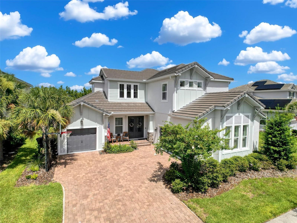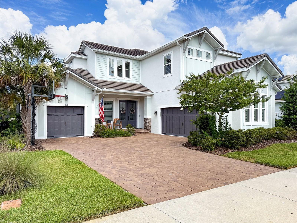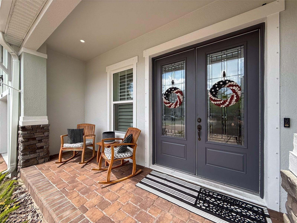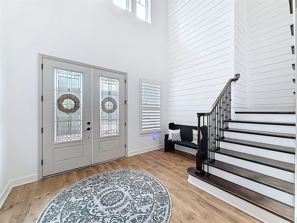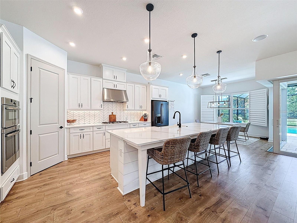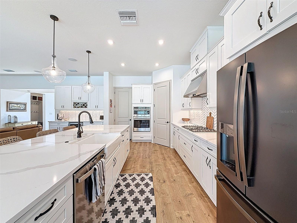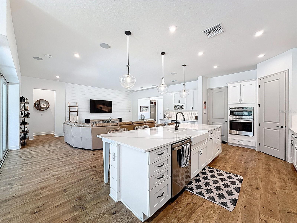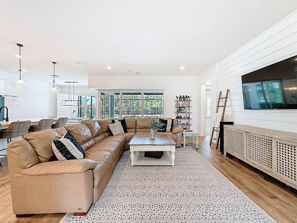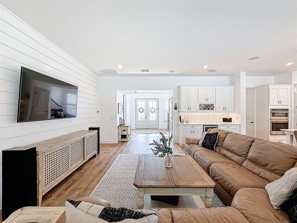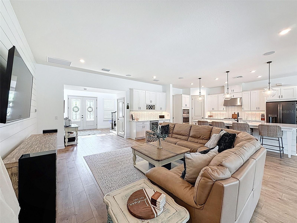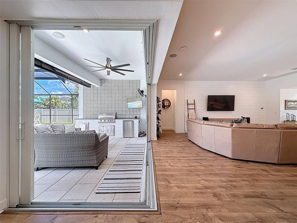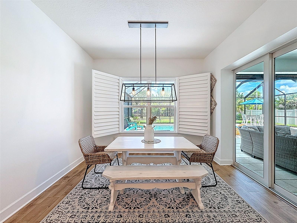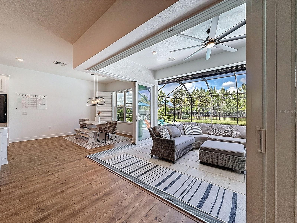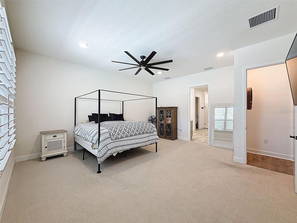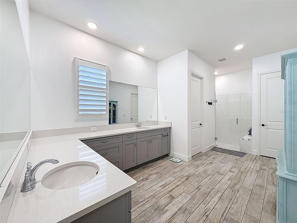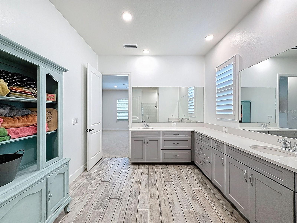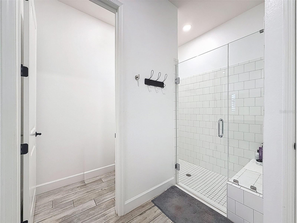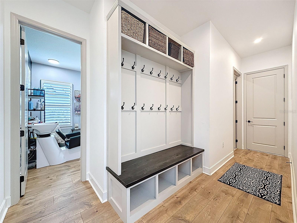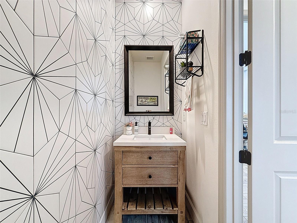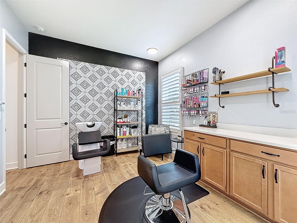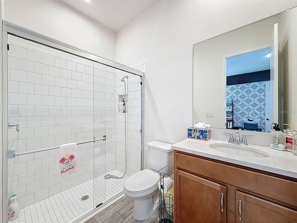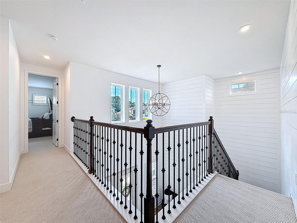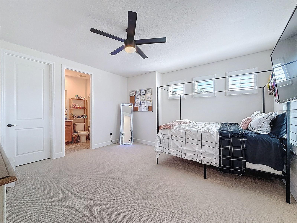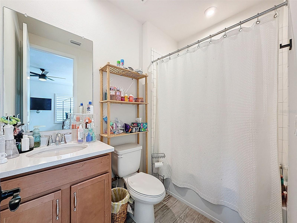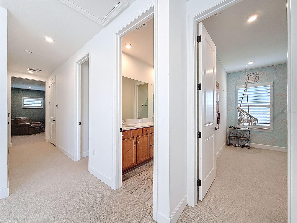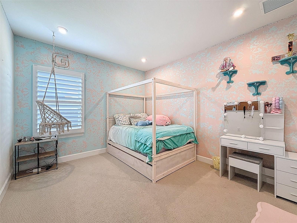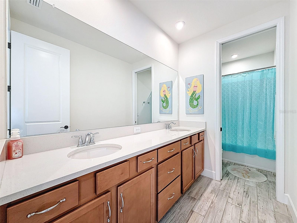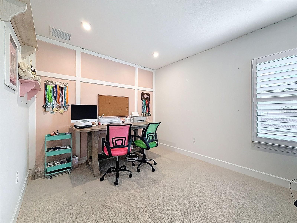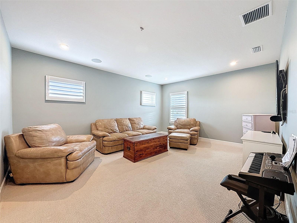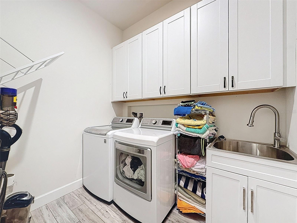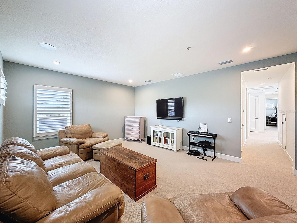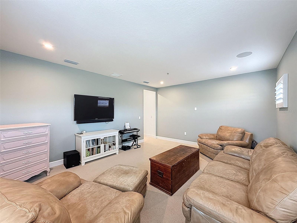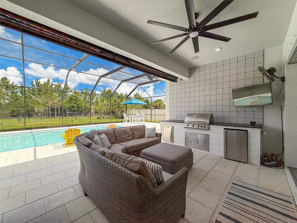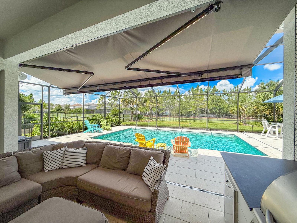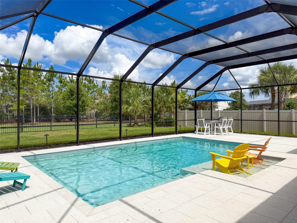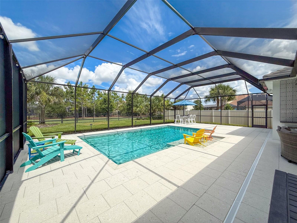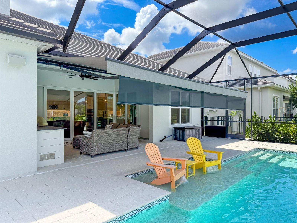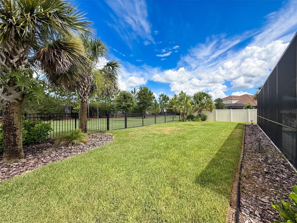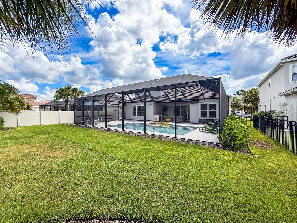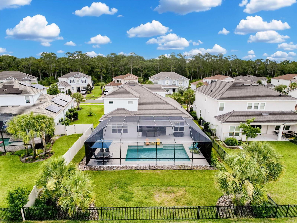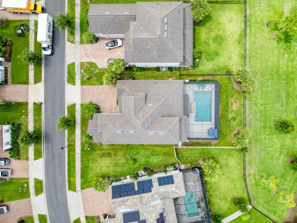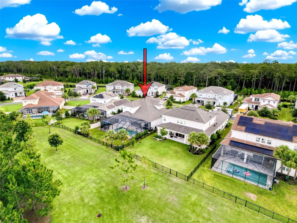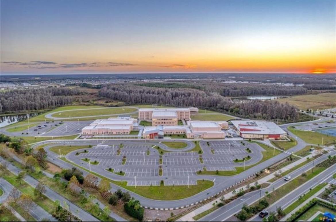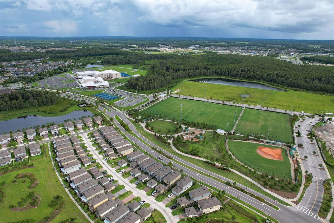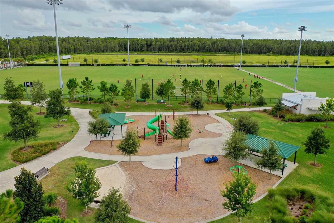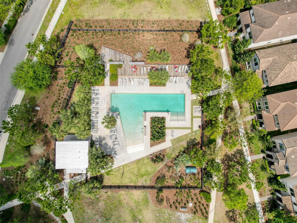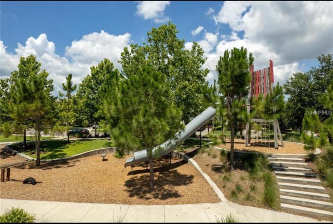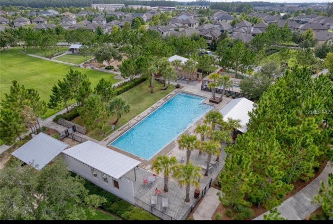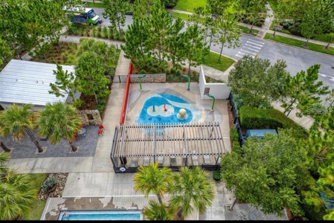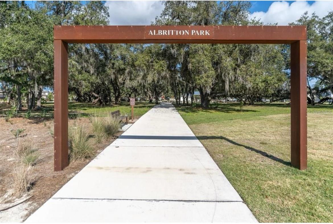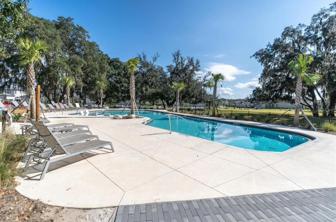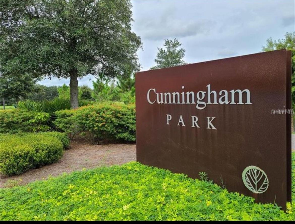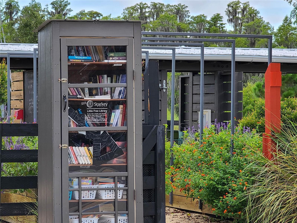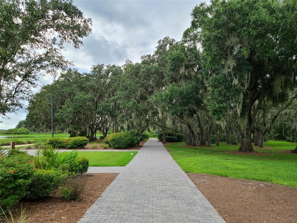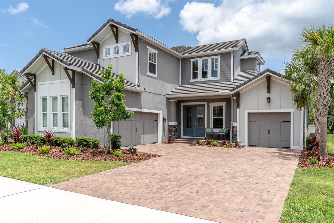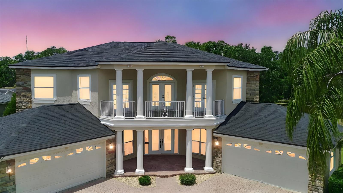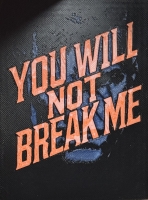PRICED AT ONLY: $1,175,000
Address: 4080 Bonfire Drive, ODESSA, FL 33556
Description
Welcome to luxury living in the heart of Starkey Ranch Tampa Bays #1 master planned community! This stunning 5 bedroom, 4.5 bathroom pool home offers the perfect blend of style, space, and comfort. Pulling up you will immediately notice the unmatched curb appeal, from the sealed pavers, new exterior paint, and lush landscaping to the recently pressure washed exterior this home surely will not disappoint.
Walking into the DOUBLE DOOR front entry you are immediately greeted by soaring ceiling with custom shiplap, wide plank flooring and an abundance of natural light flowing through the large ZERO EDGE sliding glass doors. Proceed into the oversized great room that flows seamlessly into the kitchen. The open concept gourmet kitchen is a showstopper, featuring a massive island, quartz countertops, double ovens, and a farmhouse sink.
Proceed into the spacious primary suite where the natural light continues to flow through the large Windows. The attached en suite boasts separate vanities, plenty of cabinets for storage, a private shower and a MASSIVE WALK IN CLOSET with custom storage throughout.
Downstairs there is also one full bedroom with attached en suite bathroom, a half bath for guests and laundry room.
Proceed upstairs, youll find a versatile bonus room ideal for a media space, playroom, or home office. There is an additional TWO generously sized bedrooms a shared bathroom as well as another private guest suite/bedroom with attached bathroom. All guest rooms offer generously sized closets with custom closets.
Step outside into your backyard oasis! Enjoy the sparkling saltwater heated pool, with extra patio space, perfect for entertaining. There is also a retractable awning that can help bring shade and privacy if desired. Dont forget about the magazine worthy custom built in outdoor kitchen making this backyard oasis the perfect spot for entertaining year round.
This home boasts many upgrades such as UV light and electric static filter in HVAC system, additional recessed lighting in ALL ROOMS, built in surround sound speakers both inside and outside we well as in upstairs in the bonus room, brand new paint EXTERIOR and INTERIOR and so much more!
With five generously sized bedrooms (including a private guest suite), this home offers flexibility for growing families or multi generational living.Located in one of the areas most sought after communities, Starkey Ranch offers top rated schools, miles of nature trails, parks, pools, and a vibrant community center. This is Florida living at its finest!Call today for your private VIP tour or Virtual showing.
Virtual Tour: https://my.matterport.com/show/?m=XW7fgVqZKfv&brand=0&mls=1&
Property Location and Similar Properties
Payment Calculator
- Principal & Interest -
- Property Tax $
- Home Insurance $
- HOA Fees $
- Monthly -
For a Fast & FREE Mortgage Pre-Approval Apply Now
Apply Now
 Apply Now
Apply Now- MLS#: TB8401386 ( Residential )
- Street Address: 4080 Bonfire Drive
- Viewed: 109
- Price: $1,175,000
- Price sqft: $340
- Waterfront: No
- Year Built: 2021
- Bldg sqft: 3457
- Bedrooms: 5
- Total Baths: 5
- Full Baths: 4
- 1/2 Baths: 1
- Garage / Parking Spaces: 3
- Days On Market: 89
- Additional Information
- Geolocation: 28.2155 / -82.608
- County: PASCO
- City: ODESSA
- Zipcode: 33556
- Subdivision: Whitfield Preserve Ph 2
- Elementary School: Starkey Ranch K 8
- Middle School: Starkey Ranch K 8
- High School: River Ridge High PO
- Provided by: RE/MAX CHAMPIONS
- Contact: Judson VanWorp
- 727-807-7887

- DMCA Notice
Features
Building and Construction
- Builder Model: Tortola
- Builder Name: Taylor Morrison
- Covered Spaces: 0.00
- Exterior Features: Hurricane Shutters, Lighting, Outdoor Kitchen, Sidewalk, Sliding Doors
- Fencing: Vinyl
- Flooring: Carpet, Luxury Vinyl
- Living Area: 3457.00
- Roof: Tile
Land Information
- Lot Features: Oversized Lot, Paved
School Information
- High School: River Ridge High-PO
- Middle School: Starkey Ranch K-8
- School Elementary: Starkey Ranch K-8
Garage and Parking
- Garage Spaces: 3.00
- Open Parking Spaces: 0.00
Eco-Communities
- Pool Features: Gunite, Heated
- Water Source: Public
Utilities
- Carport Spaces: 0.00
- Cooling: Central Air
- Heating: Central, Electric
- Pets Allowed: Yes
- Sewer: Public Sewer
- Utilities: Cable Connected, Electricity Connected, Natural Gas Connected, Sewer Connected, Sprinkler Recycled, Underground Utilities, Water Connected
Finance and Tax Information
- Home Owners Association Fee: 85.00
- Insurance Expense: 0.00
- Net Operating Income: 0.00
- Other Expense: 0.00
- Tax Year: 2024
Other Features
- Appliances: Built-In Oven, Cooktop, Dishwasher, Disposal, Microwave, Range Hood, Refrigerator, Water Softener
- Association Name: STEPHANIE TIRADO
- Country: US
- Interior Features: Eat-in Kitchen, In Wall Pest System, Open Floorplan, Primary Bedroom Main Floor, Solid Surface Counters, Solid Wood Cabinets, Stone Counters
- Legal Description: WHITFIELD PRESERVE PHASE 2 PB 81 PG 139 BLOCK 2 LOT 11
- Levels: Two
- Area Major: 33556 - Odessa
- Occupant Type: Owner
- Parcel Number: 17-26-21-013.0-002.00-011.0
- Style: Craftsman
- View: Pool, Trees/Woods
- Views: 109
- Zoning Code: MPUD
Nearby Subdivisions
01j Cypress Lake Estates
04 Lakes Estates
Arbor Lakes Ph 1a
Arbor Lakes Ph 1b
Ashley Lakes Ph 01
Ashley Lakes Ph 2a
Asturia
Asturia Ph 1d
Asturia Ph 3
Asturia Phase 3 Pb 77 Pg 087 B
Canterbury North At The Eagles
Canterbury Village
Canterbury Village At The Eagl
Canterbury Village Third Add
Citrus Green Ph 2
Clarkmere
Copeland Creek
Copeland Crk
Echo Lake Estates Ph 1
Esplanade/starkey Ranch Ph 3
Estates At Jono Ranch
Farmington
Grey Hawk At Lake Polo
Grey Hawk At Lake Polo Ph 02
Hammock Woods
Holiday Club
Ivy Lake Estates
Keystone Acres First Add
Keystone Farms Minor Sub
Keystone Lake View Park
Keystone Meadow 3
Keystone Meadow I
Keystone Park
Keystone Park Colony
Keystone Park Colony Land Co
Keystone Park Colony Sub
Keystone Shores Estates
Lakeside Point
Northlake Village
Northton Groves Sub
Odessa Lakefront
Odessa Preserve
Parker Pointe Ph 02a
Prestwick At The Eagles Trct1
Pretty Lake Estates
Rainbow Terrace
Reserve On Rock Lake
South Branch Preserve
South Branch Preserve 1
South Branch Preserve Ph 2a
South Branch Preserve Ph 2b
South Branch Preserve Ph 2b &
South Branch Preserve Ph 2b 3b
South Branch Preserve Ph 4a 4
St Andrews At The Eagles Un 2
Starkey Ranch
Starkey Ranch Ph 1 Prcl D
Starkey Ranch Ph 2 Prcl F
Starkey Ranch Prcl A
Starkey Ranch Prcl B 2
Starkey Ranch Prcl B1
Starkey Ranch Prcl C 1
Starkey Ranch Prcl D Ph 1
Starkey Ranch Prcl D Ph 2
Starkey Ranch Prcl F Ph 1
Starkey Ranch Village 1 Ph 15
Starkey Ranch Village 1 Ph 3
Starkey Ranch Village 1 Ph 4a4
Starkey Ranch Village 2 Ph 1a
Starkey Ranch Village 2 Ph 1b-
Starkey Ranch Village 2 Ph 1b1
Starkey Ranch Village 2 Ph 1b2
Starkey Ranch Village 2 Ph 2a
Starkey Ranch Village 2 Ph 2b
Starkey Ranch Whitfield Preser
Steeplechase
Tarramor Ph 1
Tarramor Ph 2
The Lakes At Van Dyke Farms
The Lyon Companys Sub
The Nest
The Preserve
The Trails At Van Dyke Farms
Turnberry At The Eagles
Turnberry At The Eagles Un 2
Turnberry At The Eagles-first
Turnberry At The Eaglesfirst
Unplatted
Warren Estates
Waterstone
Whitfield Preserve Ph 2
Windsor Park At The Eaglesfi
Wyndham Lake Sub Ph One
Wyndham Lakes Ph 04
Wyndham Lakes Ph 2
Wyndham Lakes Phase 4
Zzz Unplatted
Similar Properties
Contact Info
- The Real Estate Professional You Deserve
- Mobile: 904.248.9848
- phoenixwade@gmail.com
