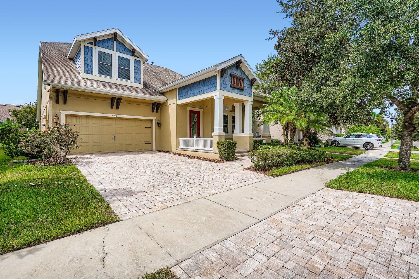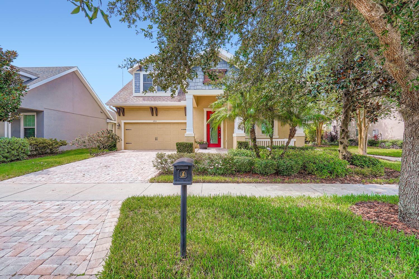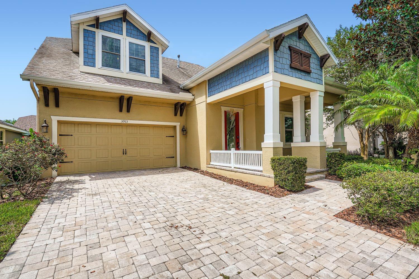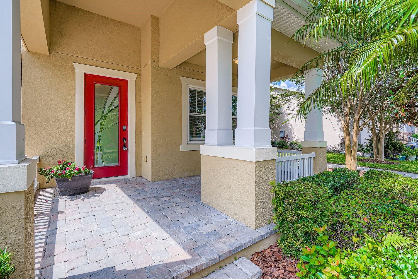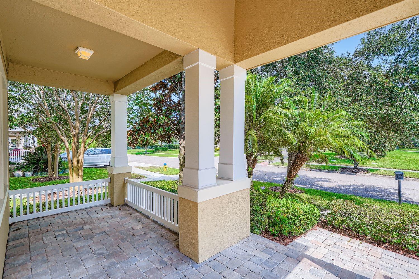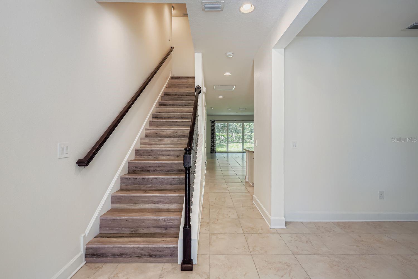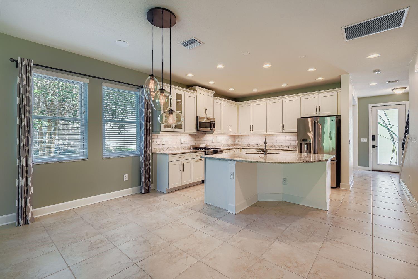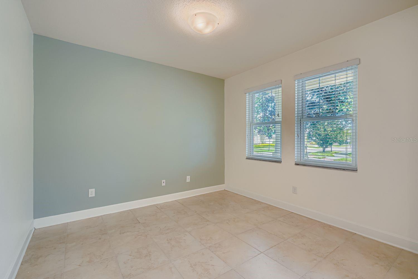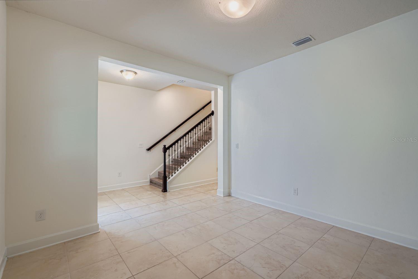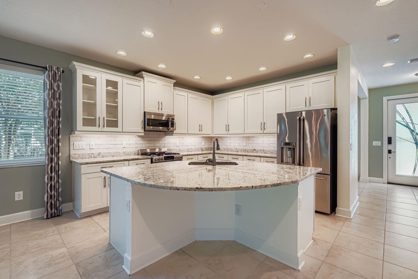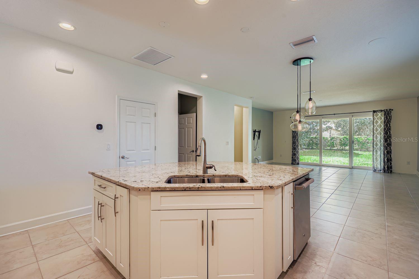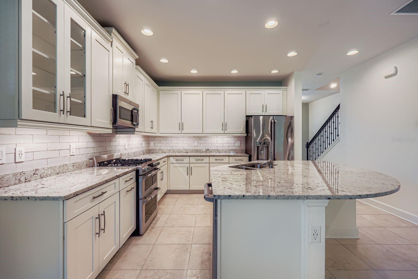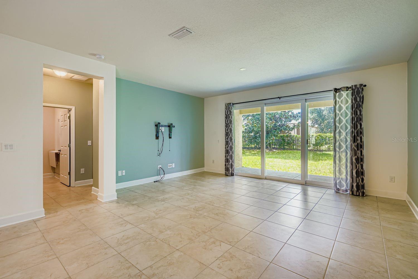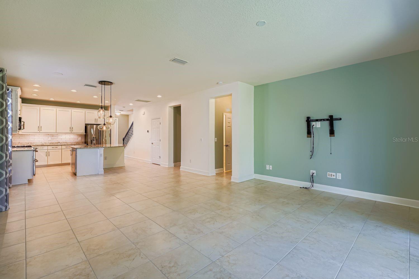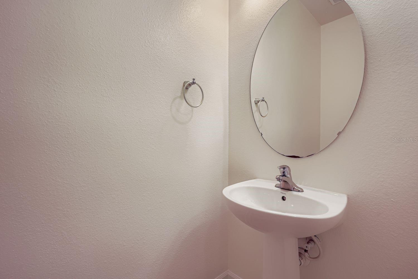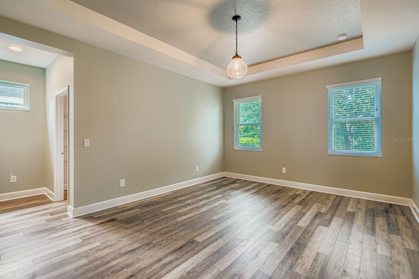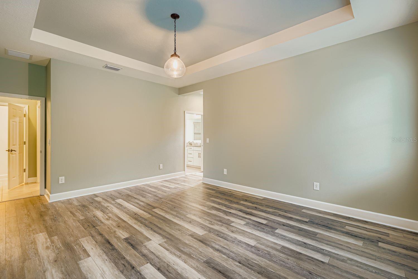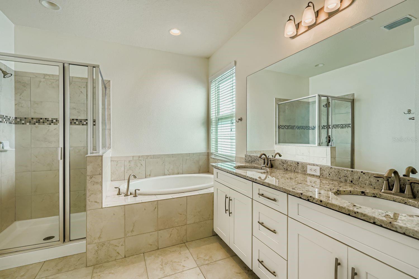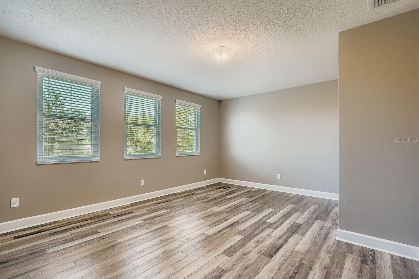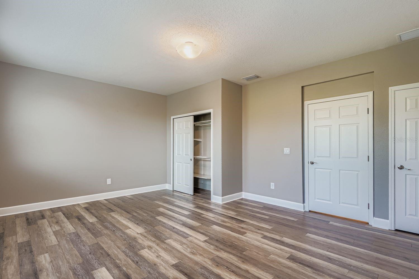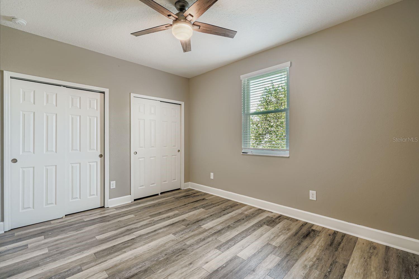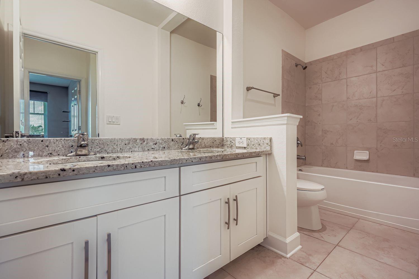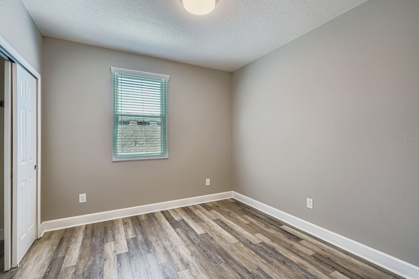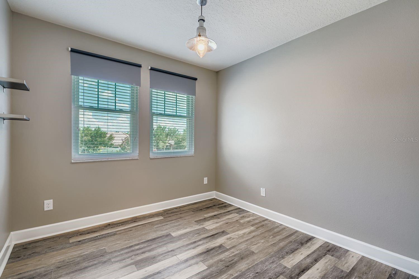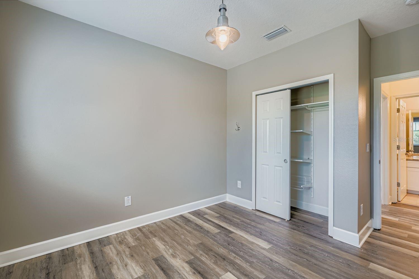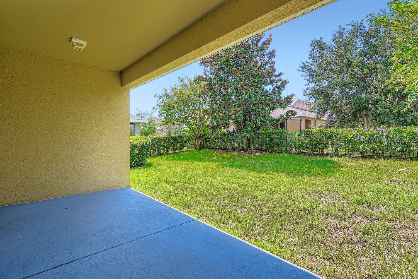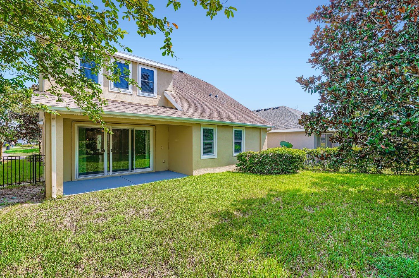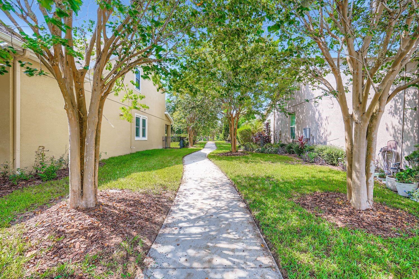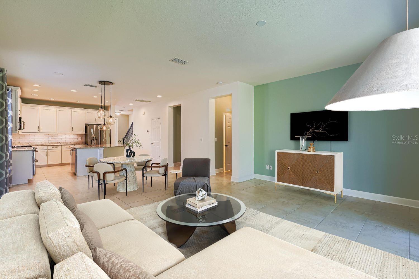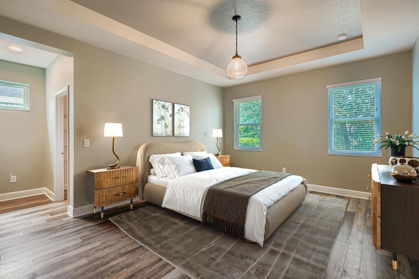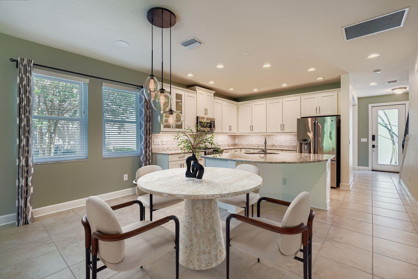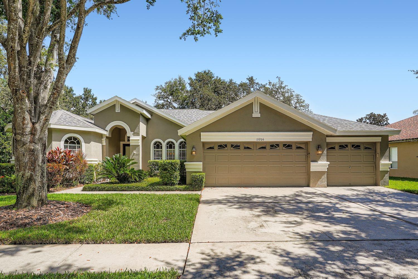PRICED AT ONLY: $4,300
Address: 5913 Chert Hill Lane, LITHIA, FL 33547
Description
One or more photo(s) has been virtually staged. A beautifully updated 5 bed/2.5 bath, 2,649?SF home in FishHawk Ranch Westnow available as a high end rental:
Private first floor master suite with dual vanity, garden tub, separate shower, and walk in closet
Open concept layout with gourmet kitchen (gas appliances, granite counters, large island, walk in pantry)
Flexible living space (ideal for dining, office, or lounge)
Four upstairs bedrooms plus oversized bonus/in law suite
Expansive front/back patios, lush landscaping, and triple sliding doors to your private yard
storm rated windows and doorsboosts safety, energy efficiency
Access to FishHawk Wests resort style amenities: pools, fitness centers, parks, trails, playgrounds
Highly rated schools: Stowers Elementary, Barrington Middle, Newsome High
Property Location and Similar Properties
Payment Calculator
- Principal & Interest -
- Property Tax $
- Home Insurance $
- HOA Fees $
- Monthly -
For a Fast & FREE Mortgage Pre-Approval Apply Now
Apply Now
 Apply Now
Apply Now- MLS#: TB8423140 ( Residential Lease )
- Street Address: 5913 Chert Hill Lane
- Viewed: 5
- Price: $4,300
- Price sqft: $1
- Waterfront: No
- Year Built: 2014
- Bldg sqft: 3360
- Bedrooms: 5
- Total Baths: 3
- Full Baths: 2
- 1/2 Baths: 1
- Garage / Parking Spaces: 2
- Days On Market: 7
- Acreage: 312.00 acres
- Additional Information
- Geolocation: 27.8445 / -82.2522
- County: HILLSBOROUGH
- City: LITHIA
- Zipcode: 33547
- Elementary School: Stowers
- Middle School: Barrington
- High School: Newsome
- Provided by: ELIZABETH CALLEJA LLC
- Contact: Elizabeth Calleja
- 813-500-1368

- DMCA Notice
Features
Building and Construction
- Covered Spaces: 0.00
- Fencing: Fenced, Back Yard
- Living Area: 2649.00
Property Information
- Property Condition: Completed
School Information
- High School: Newsome-HB
- Middle School: Barrington Middle
- School Elementary: Stowers Elementary
Garage and Parking
- Garage Spaces: 2.00
- Open Parking Spaces: 0.00
Eco-Communities
- Water Source: Public
Utilities
- Carport Spaces: 0.00
- Cooling: Central Air
- Heating: Electric, Natural Gas
- Pets Allowed: Cats OK, Dogs OK
- Utilities: Electric - Multiple Meters, Phone Available, Private, Public, Sewer Connected, Sprinkler Meter, Underground Utilities, Water Available
Amenities
- Association Amenities: Park, Playground, Pool, Recreation Facilities
Finance and Tax Information
- Home Owners Association Fee: 0.00
- Insurance Expense: 0.00
- Net Operating Income: 0.00
- Other Expense: 0.00
Other Features
- Appliances: Built-In Oven, Convection Oven, Cooktop, Dishwasher, Disposal, Dryer, Electric Water Heater, Exhaust Fan, Freezer, Ice Maker, Microwave, Range, Range Hood, Refrigerator, Tankless Water Heater, Washer, Water Softener
- Association Name: Patty Pacciano/813.515.5933
- Country: US
- Furnished: Unfurnished
- Interior Features: Eat-in Kitchen, High Ceilings, Kitchen/Family Room Combo, Open Floorplan, Primary Bedroom Main Floor, Window Treatments
- Levels: Two
- Area Major: 33547 - Lithia
- Occupant Type: Vacant
- Parcel Number: 077192-4892
- Possession: Rental Agreement
Owner Information
- Owner Pays: Laundry, Pest Control, Taxes, Trash Collection
Nearby Subdivisions
Channing Park
Fiishhawk Ranch West Ph 2a
Fish Hawk Trails
Fishhawk Ranch Ph 2 Parcel Dd1
Fishhawk Ranch Ph 2 Parcels
Fishhawk Ranch Ph 2 Prcl
Fishhawk Ranch Ph 2 Tr 1
Fishhawk Ranch Ph 2 Tract 12b
Fishhawk Ranch Starling
Fishhawk Ranch Towncenter Ph 2
Fishhawk Ranch Towncenter Phas
Fishhawk Ranch Twnhms Ph
Fishhawk Ranch West Ph 6
Fishhawk Ranch West Twnhms
Hawkstone
Hinton Hawkstone Ph 2a 2b2
Starling Fishhawk Ranch
Starling At Fishhawk Ph 2a
Unplatted
Similar Properties
Contact Info
- The Real Estate Professional You Deserve
- Mobile: 904.248.9848
- phoenixwade@gmail.com
