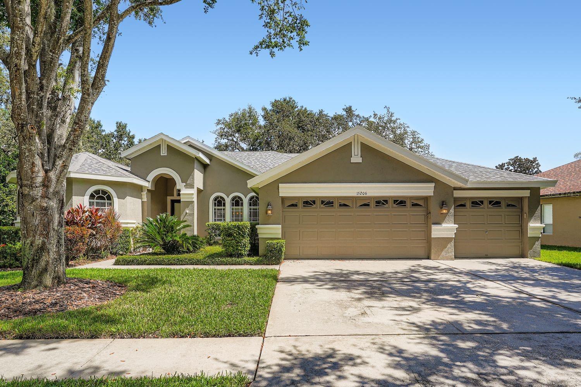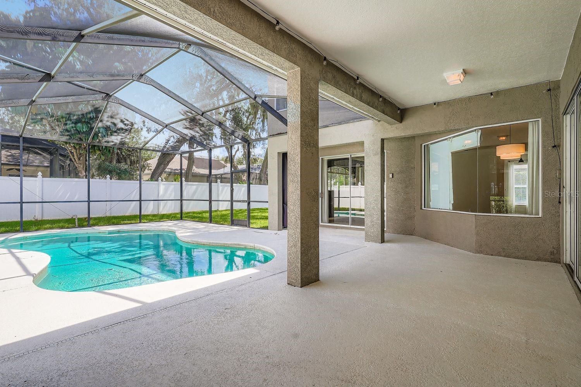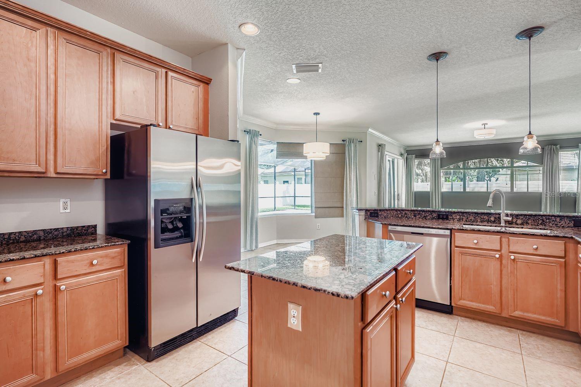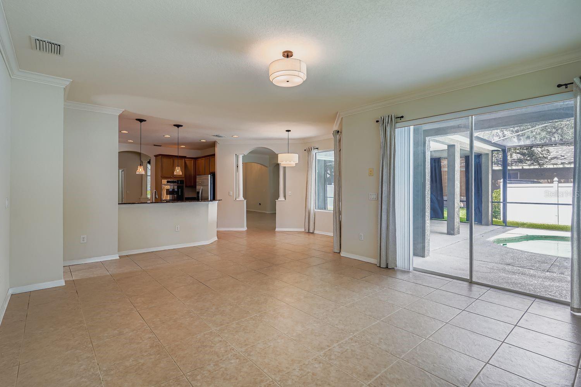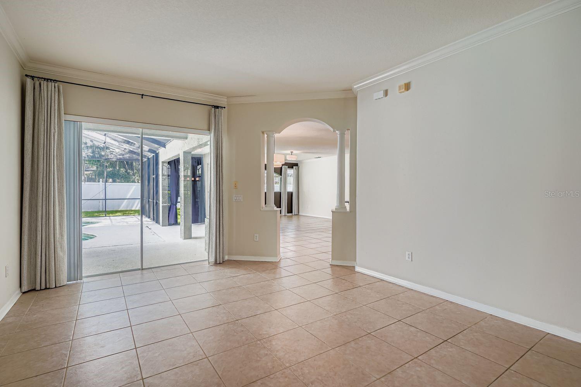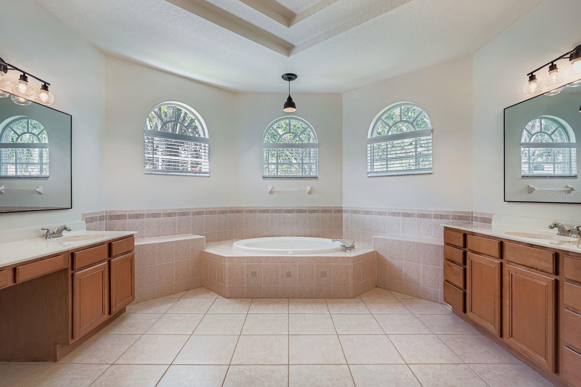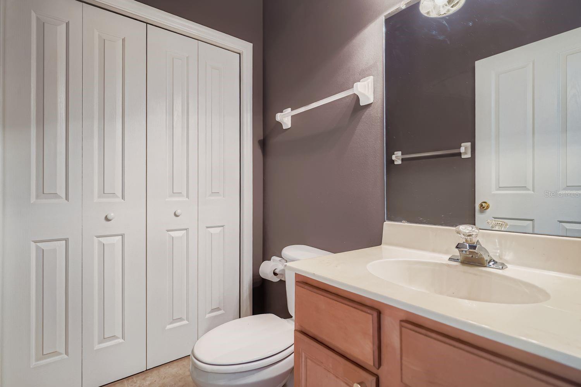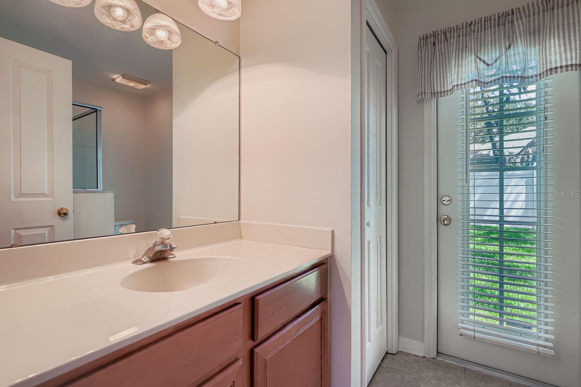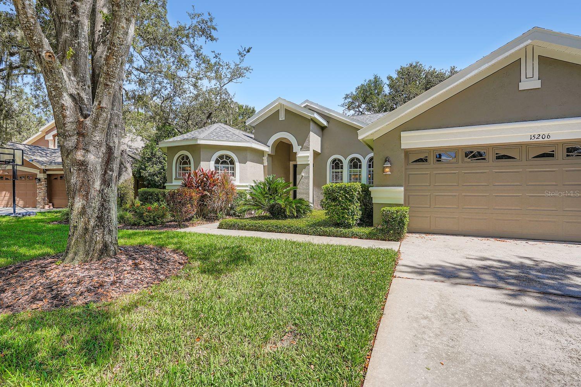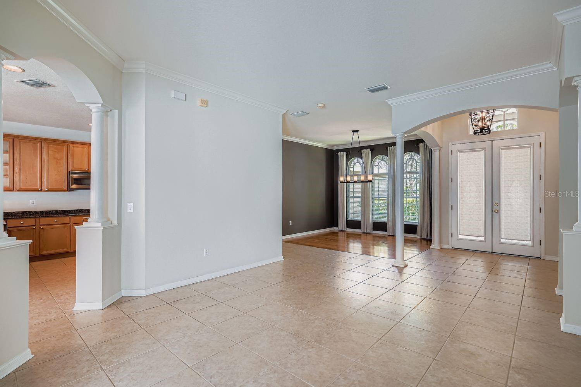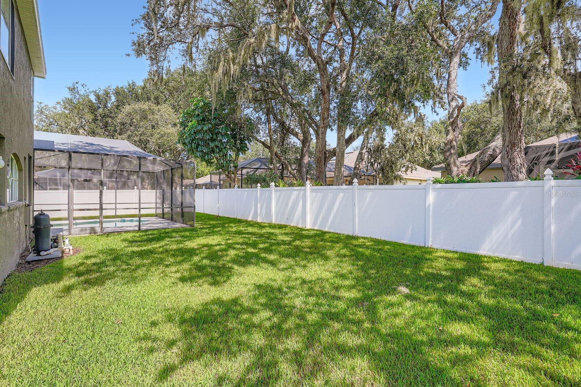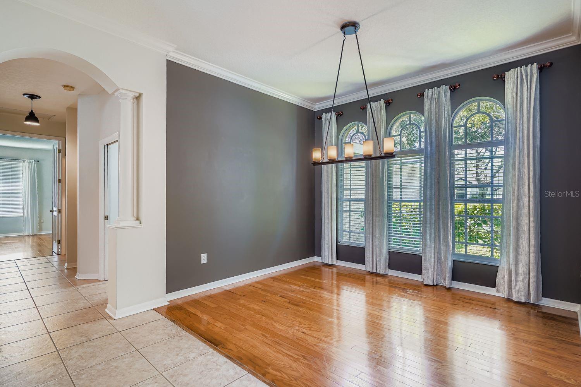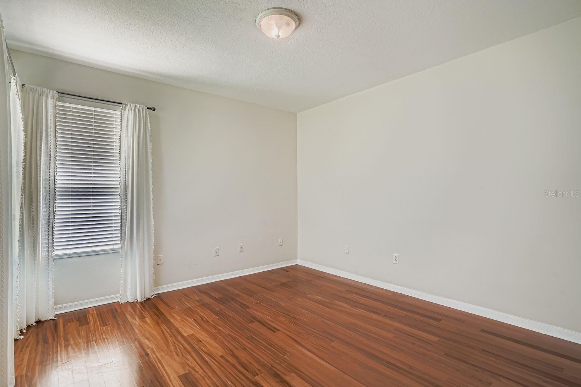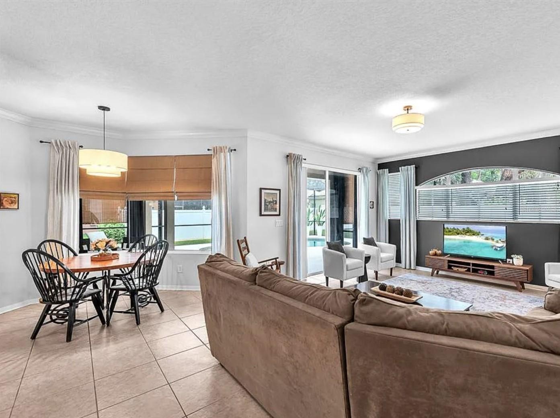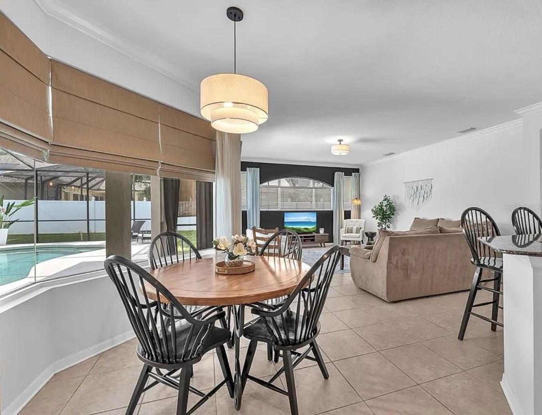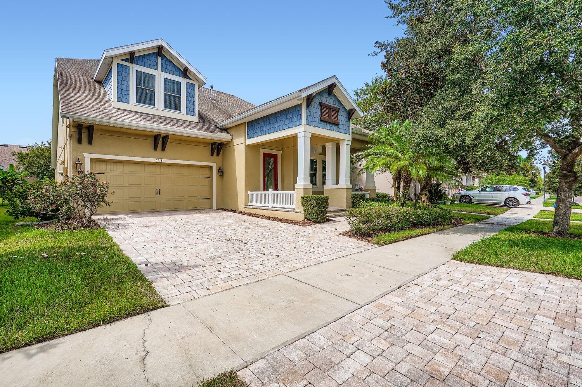PRICED AT ONLY: $4,400
Address: 15206 Merlinpark Place, LITHIA, FL 33547
Description
One or more photo(s) has been virtually staged. Spacious 5 bed, 3.5 bath, two story home (~3,328 sq ft) in Fishhawk Ranch, Lithia. It features a gourmet kitchen with granite counters and island, a primary suite on the main floor with walk in closets and luxury bath, plus a screened lanai and poolset on a private quarter acre cul de sac lot. Quiet community with great schools and trails.
Property Location and Similar Properties
Payment Calculator
- Principal & Interest -
- Property Tax $
- Home Insurance $
- HOA Fees $
- Monthly -
For a Fast & FREE Mortgage Pre-Approval Apply Now
Apply Now
 Apply Now
Apply Now- MLS#: TB8423284 ( Residential Lease )
- Street Address: 15206 Merlinpark Place
- Viewed: 3
- Price: $4,400
- Price sqft: $1
- Waterfront: No
- Year Built: 2002
- Bldg sqft: 4392
- Bedrooms: 5
- Total Baths: 4
- Full Baths: 3
- 1/2 Baths: 1
- Garage / Parking Spaces: 3
- Days On Market: 5
- Additional Information
- Geolocation: 27.8425 / -82.234
- County: HILLSBOROUGH
- City: LITHIA
- Zipcode: 33547
- Elementary School: Bevis
- Middle School: Randall
- High School: Newsome
- Provided by: ELIZABETH CALLEJA LLC
- Contact: Elizabeth Calleja
- 813-500-1368

- DMCA Notice
Features
Building and Construction
- Covered Spaces: 0.00
- Fencing: Fenced, Back Yard
- Flooring: Carpet, Ceramic Tile, Wood
- Living Area: 3328.00
School Information
- High School: Newsome-HB
- Middle School: Randall-HB
- School Elementary: Bevis-HB
Garage and Parking
- Garage Spaces: 3.00
- Open Parking Spaces: 0.00
- Parking Features: Driveway, Garage Door Opener
Eco-Communities
- Pool Features: In Ground, Screen Enclosure
Utilities
- Carport Spaces: 0.00
- Cooling: Central Air
- Heating: Central, Electric, Exhaust Fan, Natural Gas
- Pets Allowed: Cats OK, Dogs OK
- Sewer: Public Sewer
- Utilities: Electricity Connected, Natural Gas Connected, Phone Available, Sewer Connected
Finance and Tax Information
- Home Owners Association Fee: 0.00
- Insurance Expense: 0.00
- Net Operating Income: 0.00
- Other Expense: 0.00
Other Features
- Appliances: Built-In Oven, Cooktop, Dishwasher, Disposal, Dryer, Exhaust Fan, Freezer, Gas Water Heater, Ice Maker, Microwave, Range, Range Hood, Refrigerator, Washer
- Association Name: Fishhawk Ranch
- Association Phone: 8559472636
- Country: US
- Furnished: Unfurnished
- Interior Features: Cathedral Ceiling(s), Crown Molding, High Ceilings, Kitchen/Family Room Combo, Open Floorplan, Primary Bedroom Main Floor, Thermostat, Walk-In Closet(s), Window Treatments
- Levels: Two
- Area Major: 33547 - Lithia
- Occupant Type: Vacant
- Parcel Number: U-29-30-21-5TB-000030-00016.0
- Possession: Rental Agreement
Owner Information
- Owner Pays: Pest Control, Pool Maintenance, Sewer, Trash Collection
Nearby Subdivisions
Channing Park
Fiishhawk Ranch West Ph 2a
Fish Hawk Trails
Fishhawk Ranch Ph 2 Parcel Dd1
Fishhawk Ranch Ph 2 Parcels
Fishhawk Ranch Ph 2 Prcl
Fishhawk Ranch Ph 2 Tr 1
Fishhawk Ranch Ph 2 Tract 12b
Fishhawk Ranch Starling
Fishhawk Ranch Towncenter Ph 2
Fishhawk Ranch Towncenter Phas
Fishhawk Ranch Twnhms Ph
Fishhawk Ranch West Ph 6
Fishhawk Ranch West Twnhms
Hawkstone
Hinton Hawkstone Ph 2a 2b2
Starling Fishhawk Ranch
Starling At Fishhawk Ph 2a
Unplatted
Similar Properties
Contact Info
- The Real Estate Professional You Deserve
- Mobile: 904.248.9848
- phoenixwade@gmail.com
