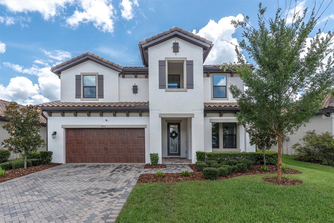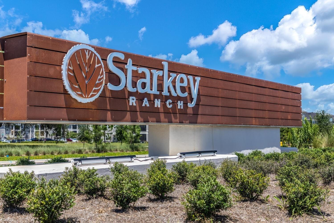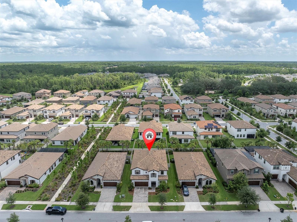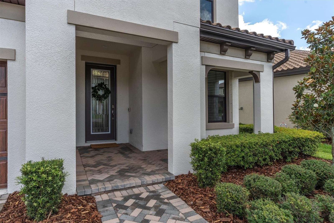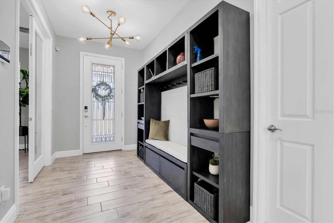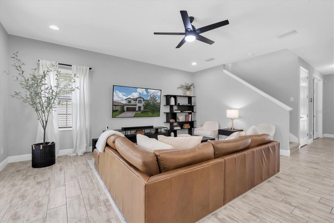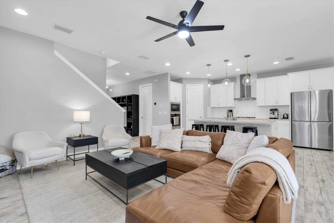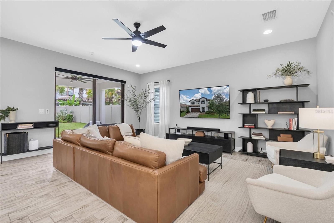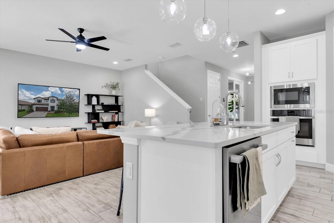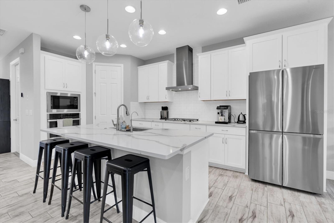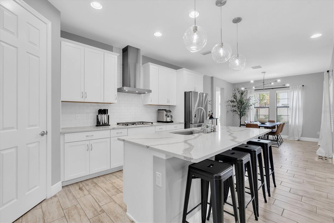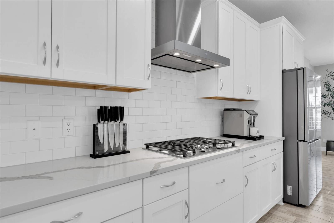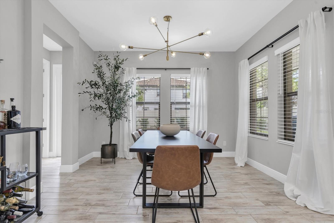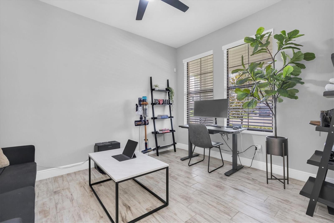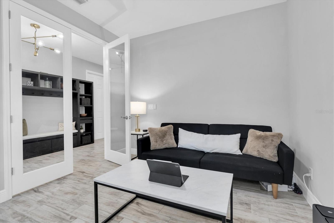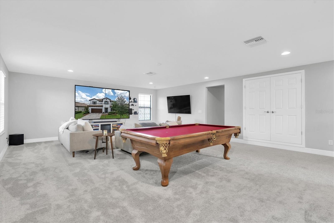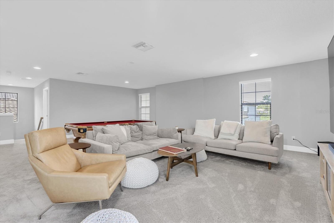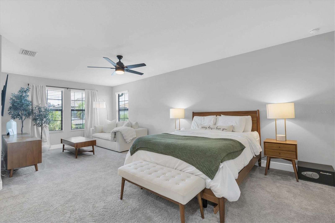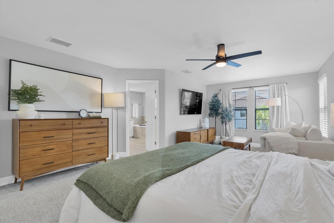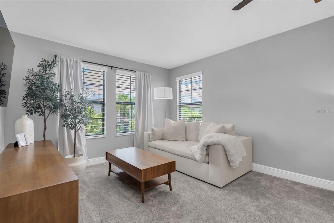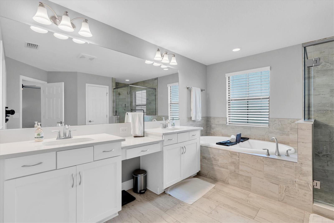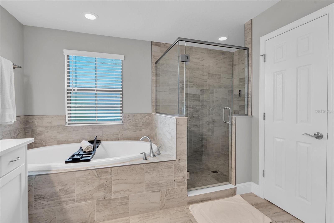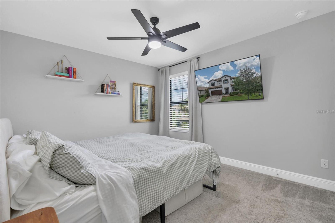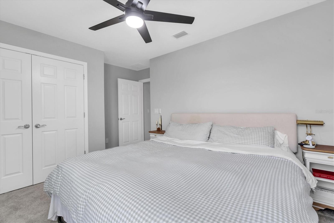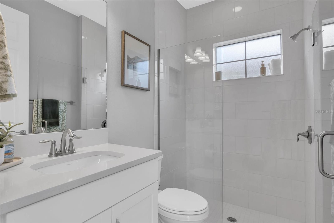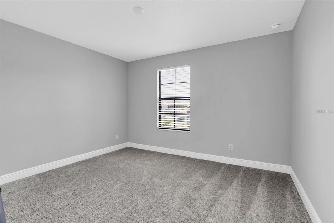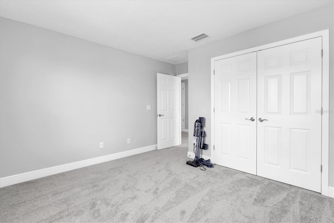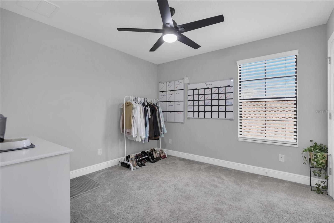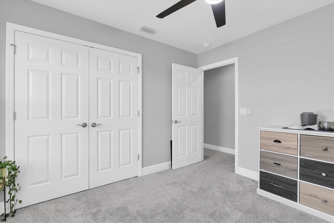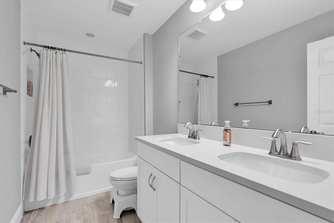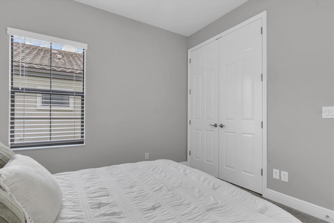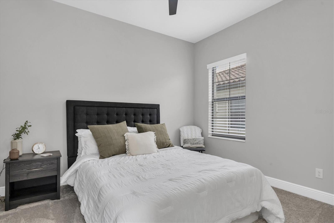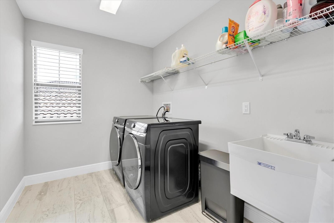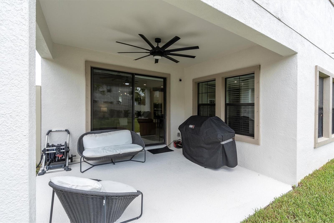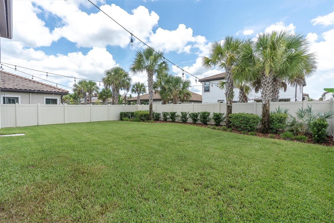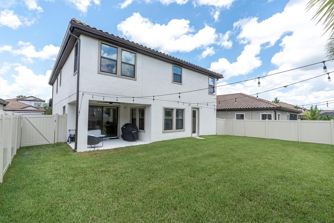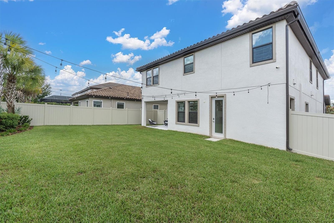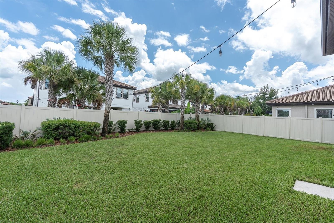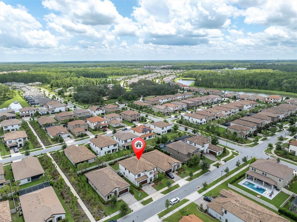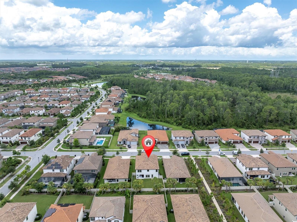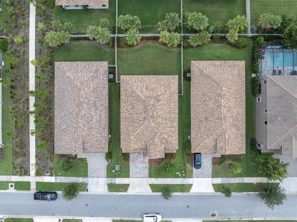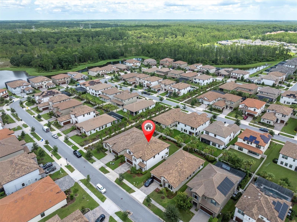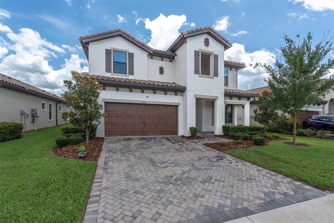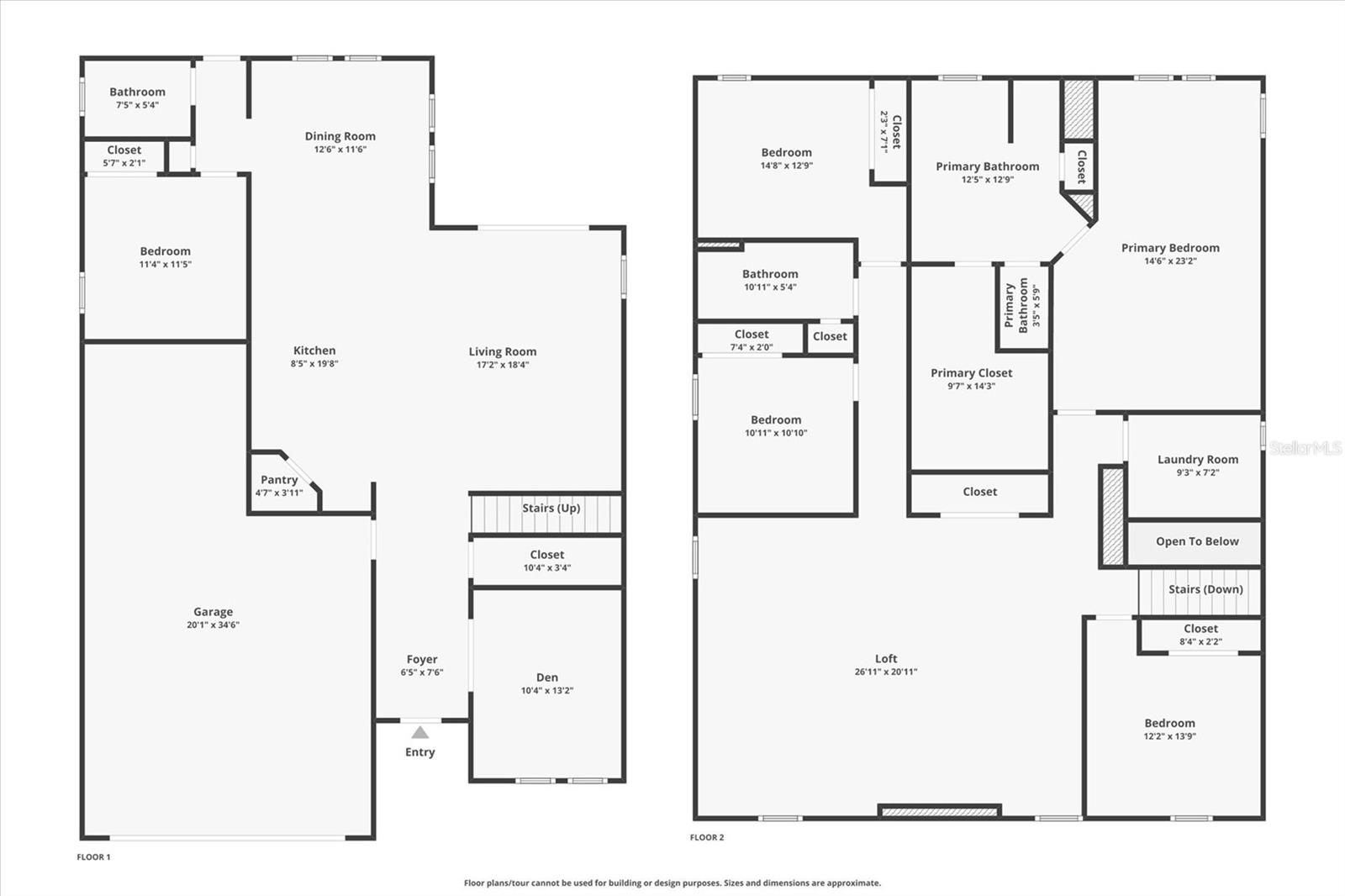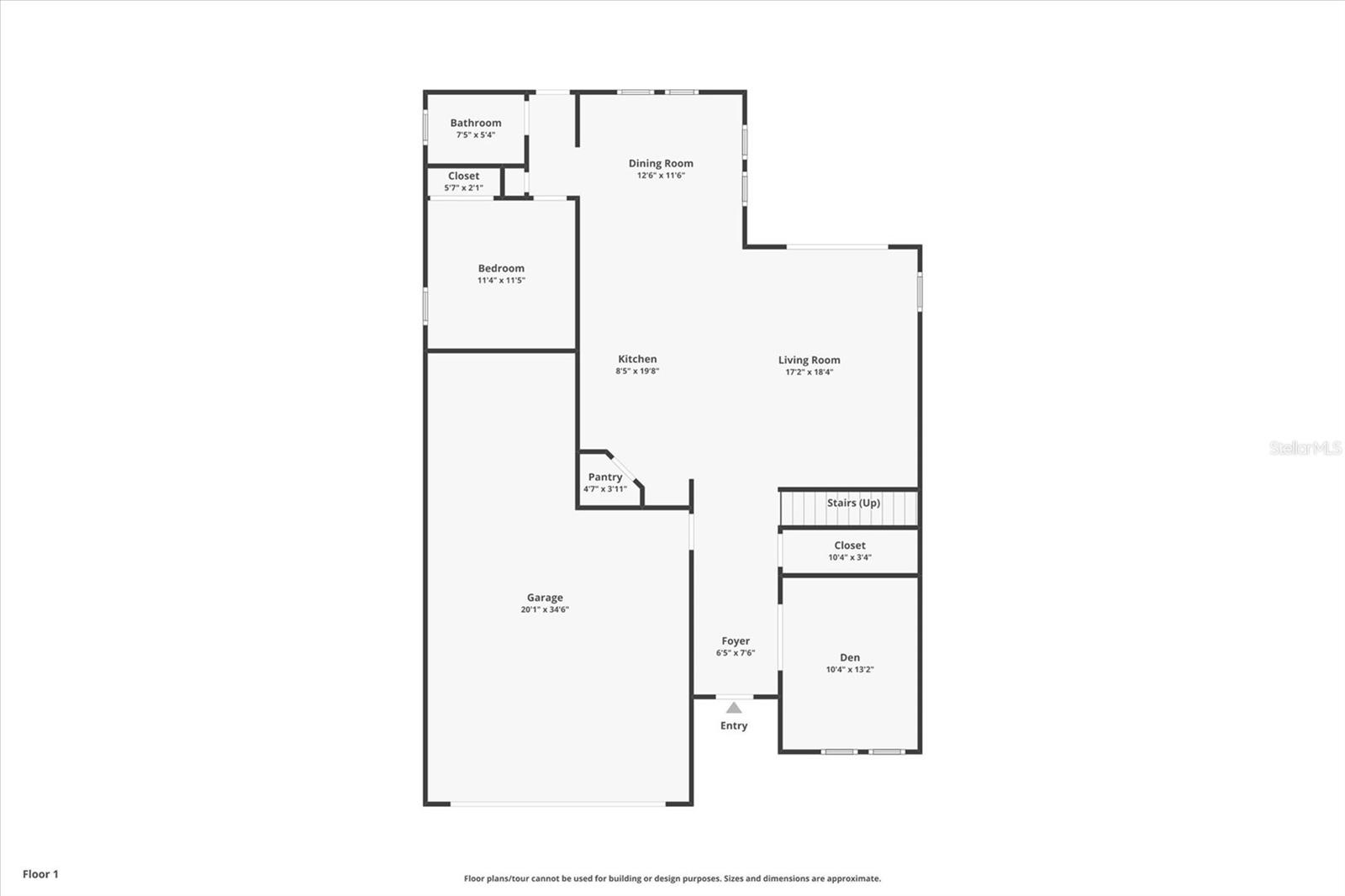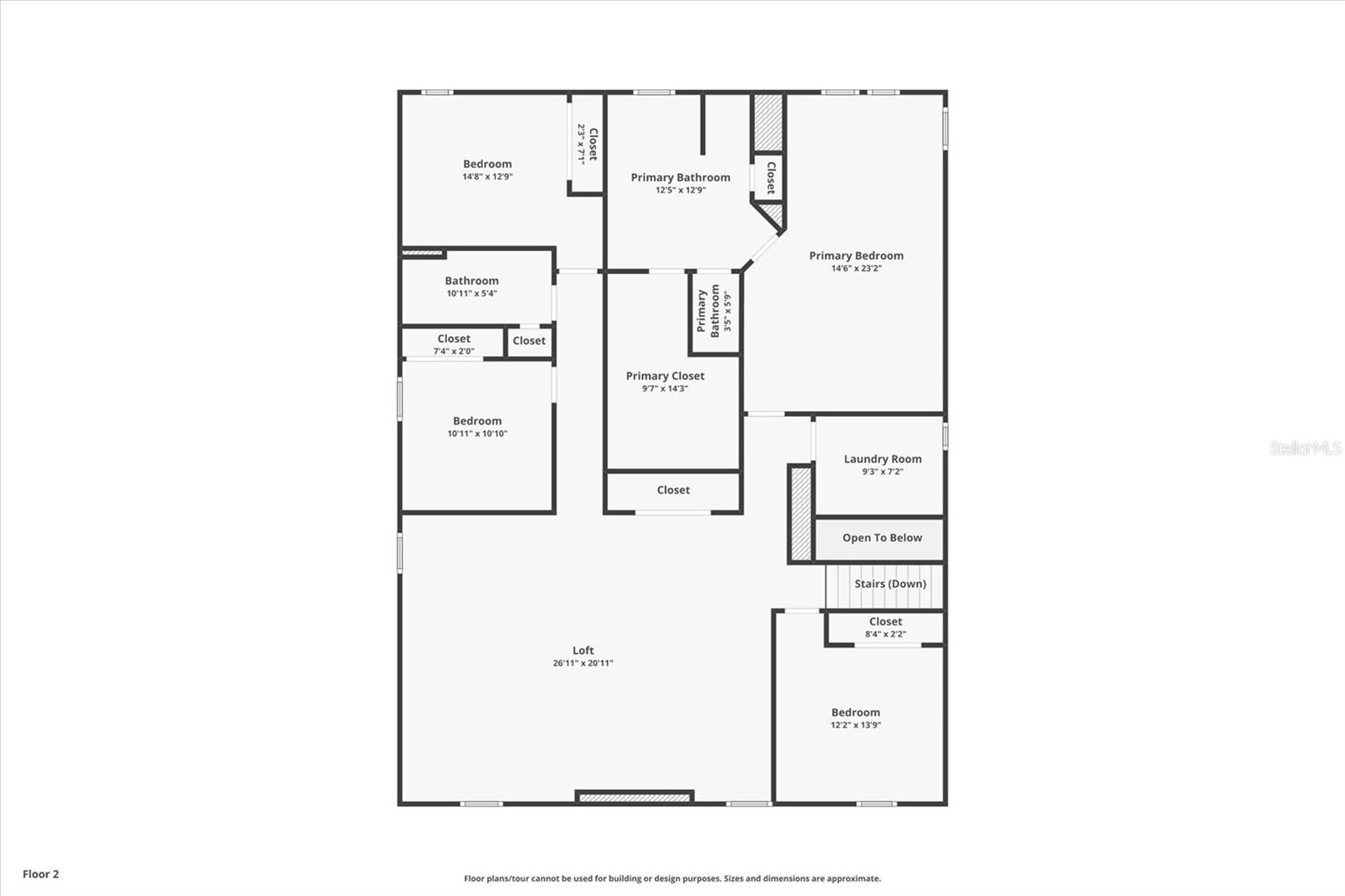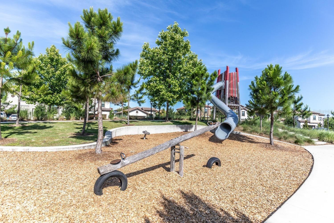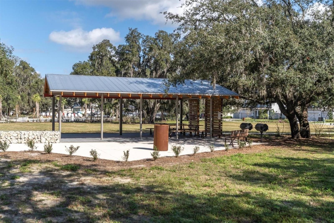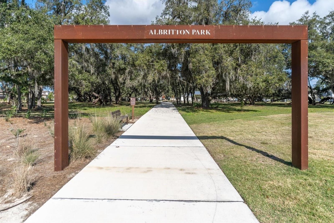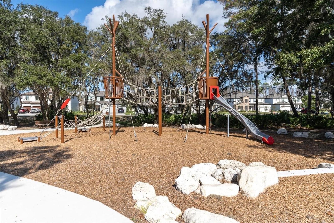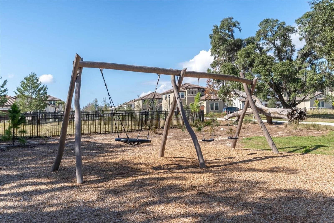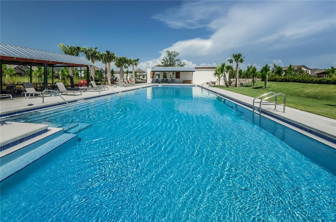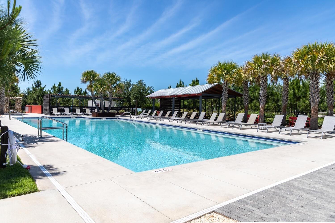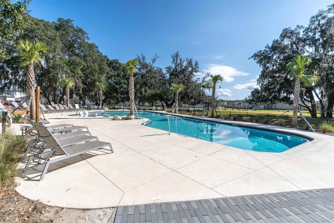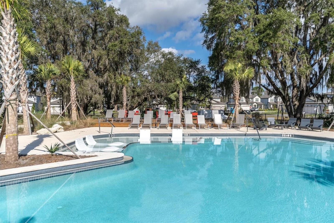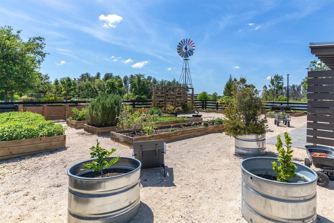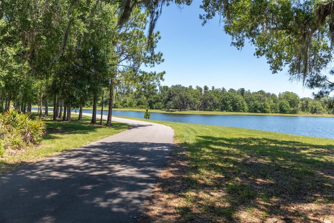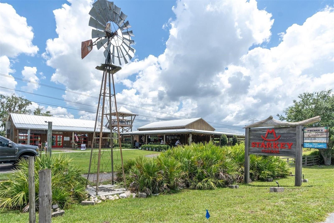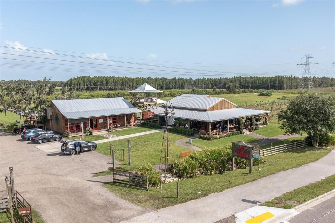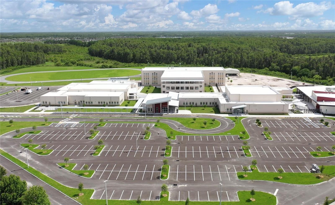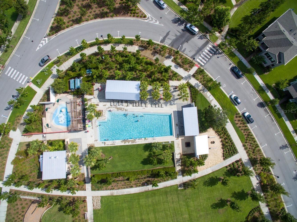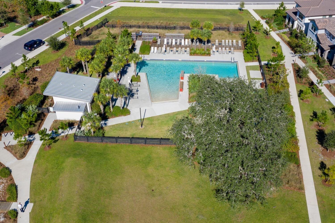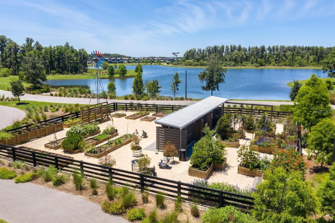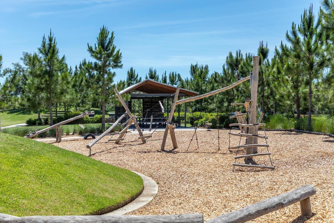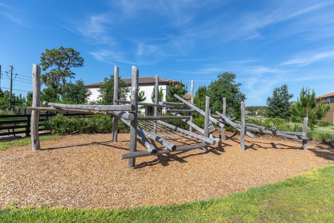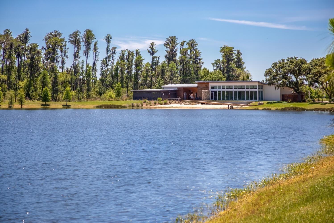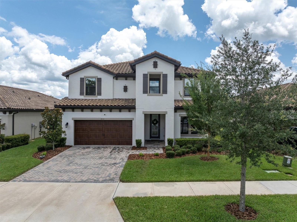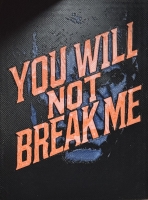PRICED AT ONLY: $779,000
Address: 4012 Burdick Loop, ODESSA, FL 33556
Description
Exquisite modern home in desirable starkey ranch! This beautifully designed homes by westbay avocet ii built in 2022 including transferrable warranty is located in albritton in the heart of award winning starkey ranch, situated on a fully fenced lot within walking distance to albriton pool & park and biking distance to starkey k8! This incredible 2 story floor plan offers 3336 sqft featuring 5/3/3 car tandem garage + first floor office, guest suite & huge second story bonus room. You will appreciate many upgrades throughout like a coastal wood look tile on the first floor in all main living areas, modern custom lighting w/ hue smart lightbulbs, custom curtains & rods, vivint security system & a neutral sherwin williams paint throughout. Exterior elevation has elegant curb appeal thanks to shutters, barrel tile roof, paver driveway, landscaping, & front porch on a quiet street. A decorative front door w/ glass inlay & iron detail greets guests. The foyer welcomes you in. To the right is double french doors leading to the dedicated office. As you continue into the grand room, the open floor plan unfolds. Entertain your guests effortlessly in the avocet ii as the spacious kitchen overlooks the grand room with an adjacent dining space. The heart of the home, the gourmet chefs kitchen, is equipped with stainless steel appliances featuring stylish hood, 5 burner gas range, built in microwave, new bosch dishwasher & 4 door samsung refrigerator, all of which stay with the home! A multitude of 42 maple wood white shaker cabinets & drawers fashioned with crown molding & beautiful, brushed nickel hardware, accented by a subway tile backsplash, offers plenty of storage for the cooking enthusiast. The enlarged island with showstopping cambria britannica quartz counters, pendent lights & space for 4 bar stools. The dining room, highlighted by chandelier, offers ample space for a dining table. The kitchen is open to the living room featuring attractive ceiling fan, sliders to patio, & space to support any furniture configuration. Off the living room, is a 1st floor guest suite. The full bath serves as guest bath & future pool bath w/ access door to the outdoor patio. At the top of the stairs you will find one of the most outstanding features of this home; the extraordinarily large bonus room!! The secluded, 2nd floor primary br is light and bright offering windows, ceiling fan, and a cozy extra sitting area. Escape to your luxurious primary ensuite with tile floors, quartz counters, dual sinks, make up counter, cabinets & drawers, huge l shaped walk in closet, sunken garden tub & upgraded walk in shower with floor to ceiling tile. In this split floor plan, 3 additional bedrooms, 2 w/ ceiling fans, and bath 3 w/ tub shower combo allow for functional living. Conveniently located on 2nd floor, the laundry room includes washer & dryer plus utility sink! Covered patio offers a shady space to relax under the breezy ceiling fan. The large yard is fully fenced yard provides privacy and safety. *hurricane shutters * tankless gas hot water heater *garage storage racks* water softener & kitchen reverse osmosis* award winning starkey ranch offers k 8 magnet schools with themes of fine arts, computer science, & world languages with a community library, theater & cultural center; 3 community pools; 3 playgrounds; 3 dog parks; 20 mile trails & garden. Starkey ranch publix, restaurants; & shopping! Schedule your showing today!
Property Location and Similar Properties
Payment Calculator
- Principal & Interest -
- Property Tax $
- Home Insurance $
- HOA Fees $
- Monthly -
For a Fast & FREE Mortgage Pre-Approval Apply Now
Apply Now
 Apply Now
Apply Now- MLS#: TB8407326 ( Residential )
- Street Address: 4012 Burdick Loop
- Viewed: 13
- Price: $779,000
- Price sqft: $181
- Waterfront: No
- Year Built: 2021
- Bldg sqft: 4302
- Bedrooms: 5
- Total Baths: 3
- Full Baths: 3
- Garage / Parking Spaces: 3
- Days On Market: 45
- Additional Information
- Geolocation: 28.2167 / -82.6236
- County: PASCO
- City: ODESSA
- Zipcode: 33556
- Subdivision: Starkey Ranch Parcel B2
- Elementary School: Starkey Ranch K 8
- Middle School: Starkey Ranch K 8
- High School: River Ridge High PO
- Provided by: RE/MAX ACTION FIRST OF FLORIDA
- Contact: Anne Bromberg
- 813-749-0875

- DMCA Notice
Features
Building and Construction
- Builder Model: Avocet II
- Builder Name: Homes By WestBay, LLC
- Covered Spaces: 0.00
- Exterior Features: Hurricane Shutters, Sliding Doors
- Fencing: Vinyl
- Flooring: Carpet, Tile
- Living Area: 3336.00
- Roof: Tile
Property Information
- Property Condition: Completed
Land Information
- Lot Features: In County, Landscaped, Paved
School Information
- High School: River Ridge High-PO
- Middle School: Starkey Ranch K-8
- School Elementary: Starkey Ranch K-8
Garage and Parking
- Garage Spaces: 3.00
- Open Parking Spaces: 0.00
- Parking Features: Tandem
Eco-Communities
- Water Source: Public
Utilities
- Carport Spaces: 0.00
- Cooling: Central Air
- Heating: Central
- Pets Allowed: Yes
- Sewer: Public Sewer
- Utilities: Electricity Connected, Natural Gas Connected, Public, Sewer Connected, Water Connected
Amenities
- Association Amenities: Park, Playground, Pool, Trail(s)
Finance and Tax Information
- Home Owners Association Fee Includes: Pool
- Home Owners Association Fee: 85.00
- Insurance Expense: 0.00
- Net Operating Income: 0.00
- Other Expense: 0.00
- Tax Year: 2024
Other Features
- Appliances: Built-In Oven, Cooktop, Dishwasher, Disposal, Dryer, Gas Water Heater, Kitchen Reverse Osmosis System, Microwave, Refrigerator, Washer, Water Softener
- Association Name: GREEN ACRES PROPERTIES
- Association Phone: 813-936-4111
- Country: US
- Interior Features: Ceiling Fans(s), Eat-in Kitchen, High Ceilings, In Wall Pest System, Open Floorplan, PrimaryBedroom Upstairs, Solid Wood Cabinets, Stone Counters, Thermostat, Walk-In Closet(s)
- Legal Description: STARKEY RANCH PARCEL B2 PB 85 PG 41 BLOCK 9 LOT 2
- Levels: Two
- Area Major: 33556 - Odessa
- Occupant Type: Owner
- Parcel Number: 17-26-17-0140-00900-0020
- Possession: Close Of Escrow
- Style: Mediterranean
- Views: 13
- Zoning Code: MPUD
Nearby Subdivisions
01j Cypress Lake Estates
04 Lakes Estates
Arbor Lakes Ph 02
Arbor Lakes Ph 1a
Arbor Lakes Ph 1b
Ashley Lakes Ph 01
Ashley Lakes Ph 2a
Asturia
Asturia Ph 1d & Promenade Park
Asturia Ph 3
Asturia Phase 3 Pb 77 Pg 087 B
Canterbury North At The Eagles
Carencia
Citrus Green Ph 2
Clarkmere
Copeland Creek
Copeland Crk
Echo Lake Estates Ph 1
Esplanade At Starkey Ranch
Esplanade/starkey Ranch
Esplanade/starkey Ranch Ph 1
Esplanade/starkey Ranch Ph 2a
Esplanade/starkey Ranch Ph 3
Esplanade/starkey Ranch Ph 4
Estates At Jono Ranch
Farmington
Grey Hawk At Lake Polo
Hammock Woods
Holiday Club
Ivy Lake Estates
Keystone Acres First Add
Keystone Crossings
Keystone Farms Minor Sub
Keystone Lake View Park
Keystone Meadow I
Keystone Park
Keystone Park Colony
Keystone Park Colony Land Co
Keystone Park Colony Sub
Keystone Shores Estates
Lakeside Point
Lochmere Sub
Northlake Village
Northton Groves Sub
Odessa Lakefront
Odessa Preserve
Parker Pointe Ph 01
Prestwick At The Eagles Trct1
Pretty Lake Estates
Rainbow Terrace
Reserve On Rock Lake
South Branch Preserve
South Branch Preserve 1
South Branch Preserve Ph 2a
South Branch Preserve Ph 2a &
South Branch Preserve Ph 2b
South Branch Preserve Ph 4a 4
St Andrews At The Eagles Un 2
St Andrews Eagles Uniphases13
Starkey Ranch
Starkey Ranch Whitfield Prese
Starkey Ranch Parcel B2
Starkey Ranch Ph 1 Prcl D
Starkey Ranch Ph 2 Pcls 8 9
Starkey Ranch Ph 2 Prcl F
Starkey Ranch Prcl A
Starkey Ranch Prcl B 2
Starkey Ranch Prcl B1
Starkey Ranch Prcl C 1
Starkey Ranch Prcl D Ph 1
Starkey Ranch Prcl D Ph 2
Starkey Ranch Prcl F Ph 2
Starkey Ranch Village 1 Ph 1-5
Starkey Ranch Village 1 Ph 15
Starkey Ranch Village 1 Ph 2a
Starkey Ranch Village 1 Ph 2b
Starkey Ranch Village 1 Ph 3
Starkey Ranch Village 1 Ph 4a4
Starkey Ranch Village 2 Ph 1a
Starkey Ranch Village 2 Ph 1b1
Starkey Ranch Village 2 Ph 1b2
Starkey Ranch Village 2 Ph 2a
Starkey Ranch Village 2 Ph 2b
Starkey Ranch Whitfield Preser
Steeplechase
Tarramor
Tarramor Ph 2
The Eagles
The Lakes At Van Dyke Farms
The Nest
The Trails At Van Dyke Farms
Turnberry At The Eagles
Turnberry At The Eagles Un 2
Turnberry At The Eagles-first
Turnberry At The Eaglesfirst
Unplatted
Victoria Lakes
Warren Estates
Waterstone
Whitfield Preserve Ph 2
Windsor Park At The Eaglesfi
Wyndham Lake Sub Ph One
Wyndham Lakes Ph 04
Wyndham Lakes Ph 2
Wyndham Lakes Phase 4
Zzz Unplatted
Zzz/ Unplatted
Contact Info
- The Real Estate Professional You Deserve
- Mobile: 904.248.9848
- phoenixwade@gmail.com
