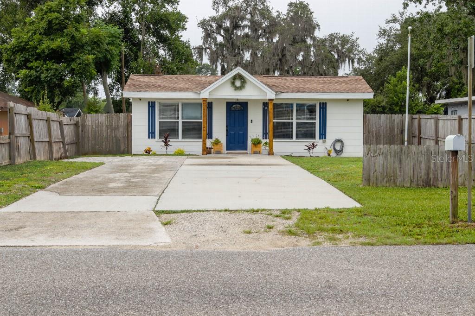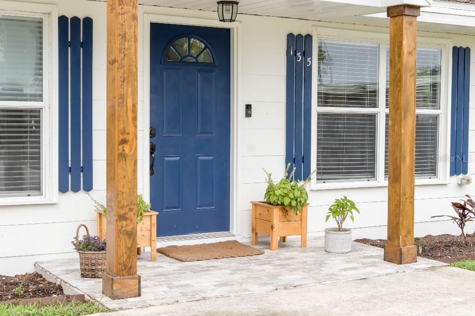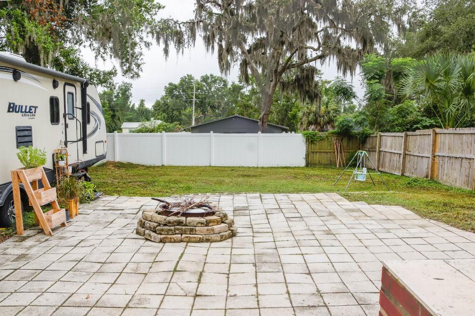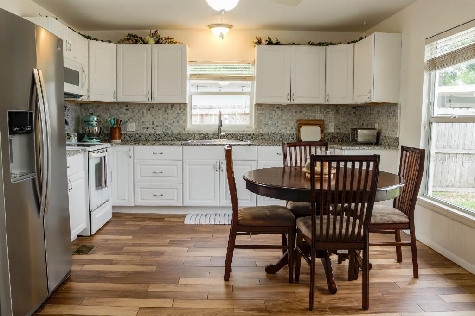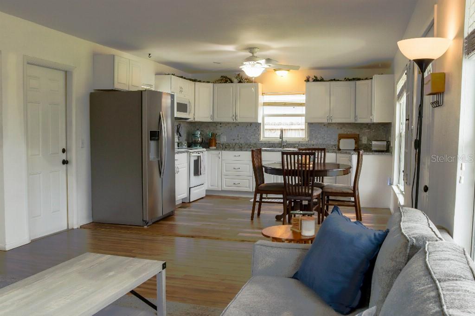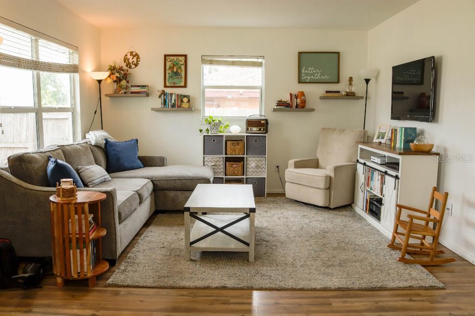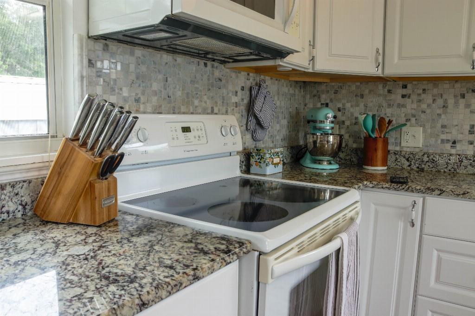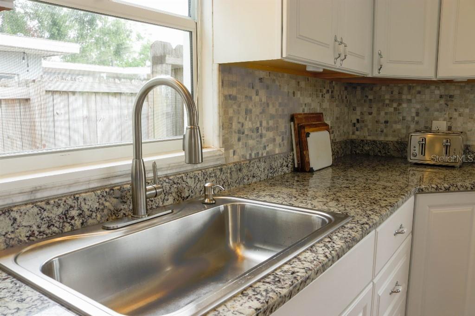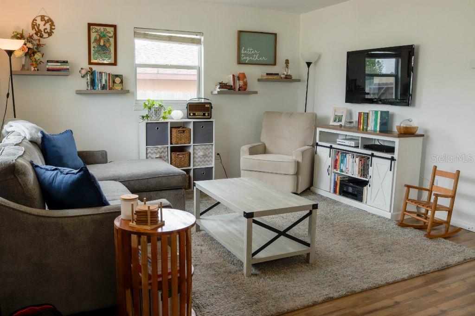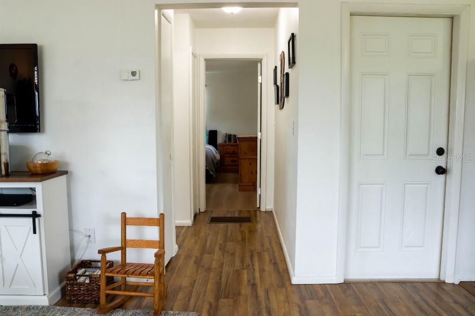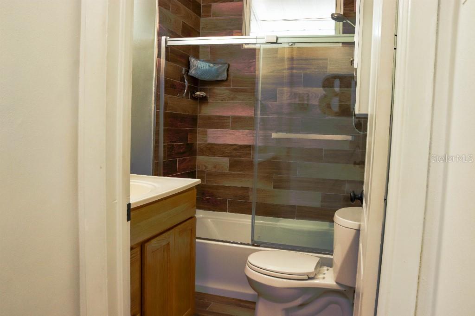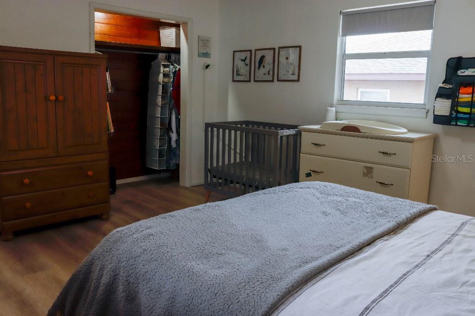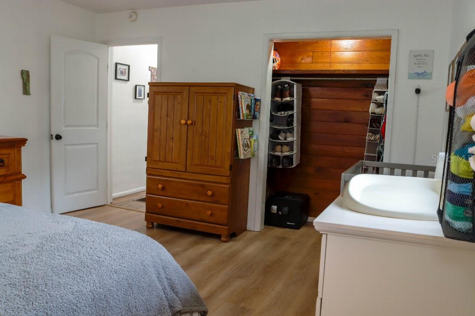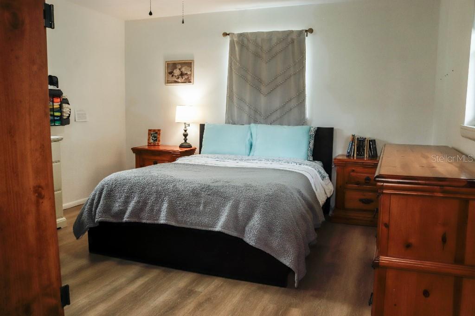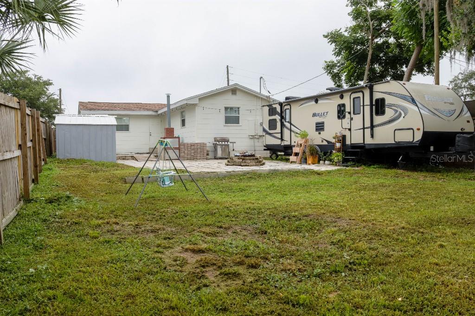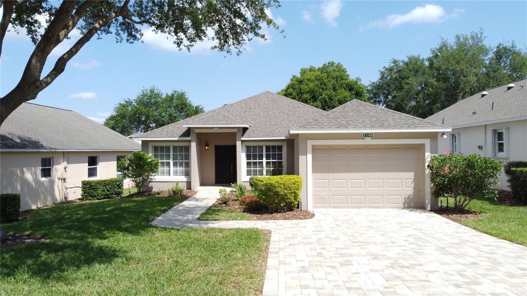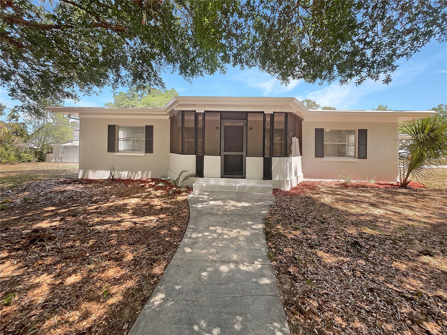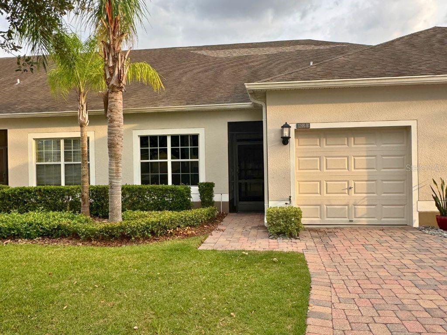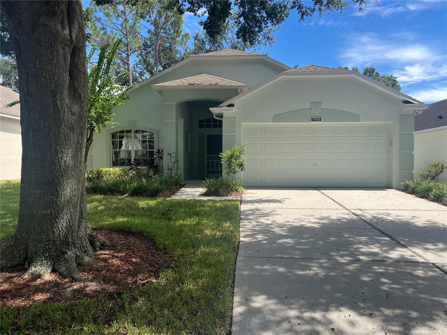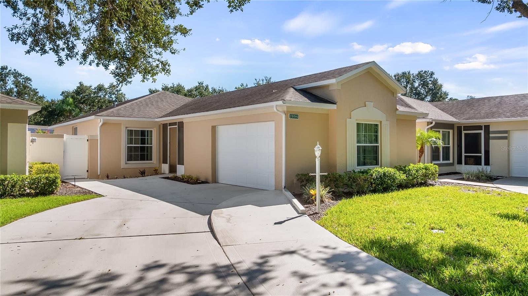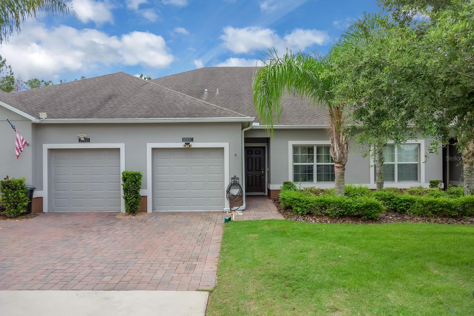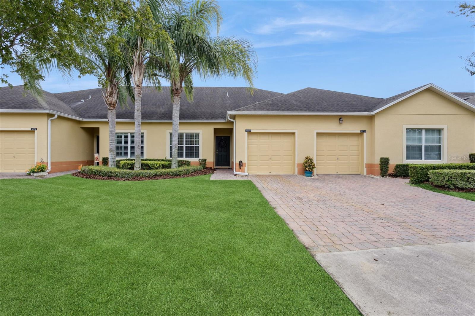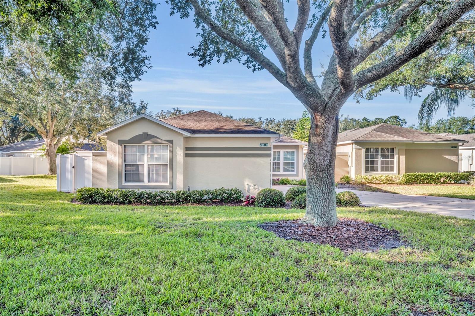PRICED AT ONLY: $265,000
Address: 135 Carroll Street, CLERMONT, FL 34711
Description
Meticulously maintained 1 bedroom / 1 bath in walking distance to schools, Clermont's Waterfront Park and Historic downtown Clermont. No carpet, and move in ready condition with no HOA. Lots of natural sunlight and windows. Spacious fenced in backyard with two sheds, a fire pit, brick grill and smoker. New roof as of 2022, HVAC 2019 and water heater in 2018. Great home, wonderful location!
Property Location and Similar Properties
Payment Calculator
- Principal & Interest -
- Property Tax $
- Home Insurance $
- HOA Fees $
- Monthly -
For a Fast & FREE Mortgage Pre-Approval Apply Now
Apply Now
 Apply Now
Apply Now- MLS#: TB8409222 ( Residential )
- Street Address: 135 Carroll Street
- Viewed: 77
- Price: $265,000
- Price sqft: $351
- Waterfront: No
- Year Built: 1957
- Bldg sqft: 756
- Bedrooms: 1
- Total Baths: 1
- Full Baths: 1
- Days On Market: 94
- Additional Information
- Geolocation: 28.558 / -81.7569
- County: LAKE
- City: CLERMONT
- Zipcode: 34711
- Subdivision: Clermont Sunset Heights
- Provided by: FLAT FEE MLS REALTY
- Contact: Stephen Hachey
- 813-642-6030

- DMCA Notice
Features
Building and Construction
- Covered Spaces: 0.00
- Exterior Features: Lighting, Other
- Flooring: Laminate, Tile, Vinyl
- Living Area: 756.00
- Roof: Shingle
Garage and Parking
- Garage Spaces: 0.00
- Open Parking Spaces: 0.00
Eco-Communities
- Water Source: Public
Utilities
- Carport Spaces: 0.00
- Cooling: Central Air
- Heating: Electric
- Sewer: Public Sewer
- Utilities: BB/HS Internet Available, Cable Available, Cable Connected, Electricity Available, Electricity Connected, Public, Sewer Available, Sewer Connected, Water Available, Water Connected
Finance and Tax Information
- Home Owners Association Fee: 0.00
- Insurance Expense: 0.00
- Net Operating Income: 0.00
- Other Expense: 0.00
- Tax Year: 2024
Other Features
- Appliances: Dryer, Electric Water Heater, Ice Maker, Microwave, Range, Refrigerator, Washer
- Country: US
- Interior Features: Ceiling Fans(s), Kitchen/Family Room Combo, Open Floorplan, Solid Surface Counters, Thermostat
- Legal Description: CLERMONT SUNSET HEIGHTS E 45 FT OF LOT 4 BLK 1 PB 5 PG 42 ORB 6240 PG 695
- Levels: One
- Area Major: 34711 - Clermont
- Occupant Type: Owner
- Parcel Number: 24-22-25-0400-001-00401
- Views: 77
- Zoning Code: R-2
Nearby Subdivisions
16th Fairway Villas
Anderson Hills
Arrowhead Ph 01
Aurora Homes Sub
Barrington Estates
Beacon Ridge At Legends
Bella Lago
Bella Terra
Bent Tree
Bent Tree Ph I Sub
Bent Tree Ph Ii Sub
Brighton At Kings Ridge Ph 02
Brighton At Kings Ridge Ph 03
Cambridge At Kings Ridge
Camphorwood Shores
Cashwell Minnehaha Shores
Clermont
Clermont Aberdeen At Kings Rid
Clermont Beacon Ridge At Legen
Clermont Bridgestone At Legend
Clermont Cherry Kinoll Twnhs D
Clermont Dearcroft At Legends
Clermont Hartwood Reserve Ph 0
Clermont Heights
Clermont Heritage Hills Ph 02
Clermont Highgate At Kings Rid
Clermont Indian Hills
Clermont Indian Shores Rep Sub
Clermont Lakeview Pointe
Clermont Lost Lake Reserve Tr
Clermont Magnolia Park Ph I Lt
Clermont Margaree Gardens Sub
Clermont North Ridge Ph 01 Tr
Clermont Nottingham At Legends
Clermont Park Place
Clermont Point Place
Clermont Regency Hills Ph 03 L
Clermont Shady Nook
Clermont Somerset Estates
Clermont Southern Fields Ph 02
Clermont Summit Greens Ph 02b
Clermont Summit Greens Ph 02d
Clermont Sunnyside
Clermont Sunset Heights
Clermont Tower Grove Sub
Clermont West Stratford At Kin
Clermont Willows
Crescent Bay
Crescent Cove Dev
Crescent Lake Club First Add
Crescent Lake Club Second Add
Crescent West Sub
Crestview
Crestview Pb 71 Pg 5862 Lot 7
Crestview Ph Ii
Crestview Ph Ii A Re
Crestview Ph Ii A Rep
Crystal Cove
Featherstones Replatcaywood
Florence Lake Ridge Sub
Foxchase
Greater Hills
Greater Hills Ph 04
Greater Hills Ph 05
Greater Hills Ph 06 Lt 601
Greater Hills Ph 08a
Greater Hills Phase 2
Greater Pines Ph 03
Greater Pines Ph 06
Greater Pines Ph 08 Lt 802
Greater Pines Ph 10
Greater Pines Ph 10 Lt 1001 Pb
Greater Pines Ph I Sub
Greater Pines Ph Ii Sub
Groveland Farms 272225
Hammock Pointe
Hammock Reserve Sub
Hartwood Landing
Hartwood Lndg
Hartwood Lndg Ph 2
Hartwood Reserve Ph 02
Harvest Landing
Heritage Hills
Heritage Hills Ph 02
Heritage Hills Ph 2a
Heritage Hills Ph 4a
Heritage Hills Ph 4b
Heritage Hills Ph 5b
Heritage Hills Ph 6a
Heritage Hills Ph 6b
Heritage Hills Phase 2
Highland Groves Ph I Sub
Highland Groves Ph Ii Sub
Highland Point Sub
Highlander Estates
Hills Lake Louisa Ph 03
Hills Of Clermont Ph Two Sub
Hunter's Run Phase 3
Hunters Run
Hunters Run Ph 3
Innovation At Hidden Lake
Johns Lake Estate
Johns Lake Estates
Johns Lake Lndg Ph 2
Johns Lake Lndg Ph 3
Johns Lake Lndg Ph 4
Johns Lake Lndg Ph 5
Johns Lake North
Kings Ridge
Kings Ridge Brighton
Kings Ridge Devonshire
Kings Ridge Sussex
Kings Ridge Brighton At Kings
Kings Ridge East Hampton
Kings Ridge Highgatekings Rdg
Kings Ridge Sussex
Kings Ridgehighgate
Lake Clair Place
Lake Crescent Hills Sub
Lake Crescent Pines East Sub
Lake Crescent Pines Sub
Lake Louisa Highlands
Lake Louisa Highlands Ph 01
Lake Louisa Highlands Ph 02 A
Lake Louisa Oaks
Lake Minnehaha Shores
Lake Nellie Crossing
Lake Ridge Club First Add
Lake Ridge Club Sub
Lakeview Pointe
Lancaster At Kings Ridge
Lost Lake
Lost Lake Reserve A
Lost Lake Tract E
Lt 161 Sunset Village At Clerm
Madison Park Sub
Magnolia Point
Magnolia Pointe Sub
Manchester At Kings Ridge Ph 0
Manchester At Kings Ridge Ph I
Montclair Ph 01
Montclair Ph Ii Sub
Monte Vista Park Farms 082326
Mooringsclermont
N/a
Not In Hernando
Not On The List
Oak Hill Estates Sub
Oak Point Preserve
Overlook At Lake Louisa
Overlook At Lake Louisa Ph 02
Palisades
Palisades Ph 01
Palisades Ph 02b
Palisades Ph 02c Lt 306 Pb 52
Palisades Ph 02d
Palisades Phase 2b
Pillars Landing
Pillars Rdg
Pillars Ridge
Pineloch Ph Ii Sub
Porter Point Sub
Postal Colony
Postal Colony 332226
Postal Colony 352226
Preston Cove Sub
Reagans Run
Regency Hills Ph 03
Royal View Estates
Shores Of Lake Clair Sub
Shorewood Park
Sierra Vista Ph 01
Skiing Paradise Ph 2
Skyridge Valley Ph 01
Skyridge Vly Ph 02 H I J K L M
Southern Fields Ph I
Southern Pines
Spring Valley Ph Vi Sub
Spring Valley Phase
Spring Valley Phase Iii
Summit Greens
Summit Greens Ph 01
Summit Greens Ph 01b
Summit Greens Ph 02
Summit Greens Ph 02a Lt 01 Orb
Summit Greens Ph 02b Lt 01 Bei
Summit Greens Ph 02e Rep
Summit Greens Ph 2d
Summit Greens Phase 1
Summit Greens Phase 1b Clermon
Sunshine Hills
Susans Landing
Susans Landing Ph 02
Sussetkings Rdg
Sutherland At Kings Ridge
Swiss Fairways Ph One Sub
The Oranges Ph One Sub
Timberlane Ph I Sub
Timberlane Ph Ii Sub
Vacation Village Condo
Victoria Estates
Village Green
Vista Grande
Vista Grande Ph I Sub
Vista Grande Ph Iii Sub
Vistas Sub
Waterbrooke
Waterbrooke Ph 1
Waterbrooke Ph 3
Waterbrooke Ph 4
Waterbrooke Ph 6a
Waterbrooke Phase 6
Wellington At Kings Ridge Ph 0
Wellington At Kings Ridge Ph 1
Whitehall/kings Rdg Ph Ii
Whitehallkings Rdg Ph Ii
Similar Properties
Contact Info
- The Real Estate Professional You Deserve
- Mobile: 904.248.9848
- phoenixwade@gmail.com
