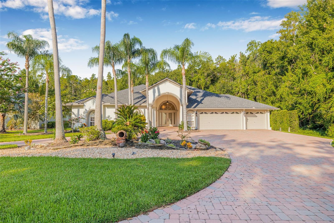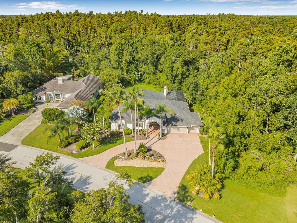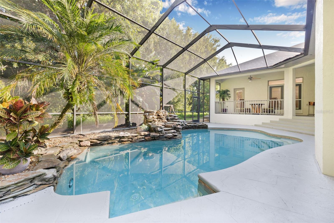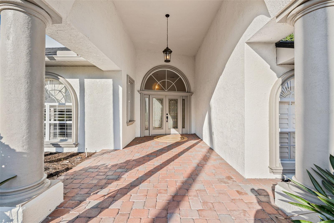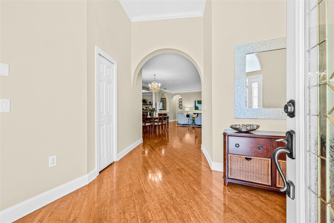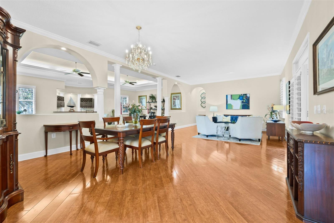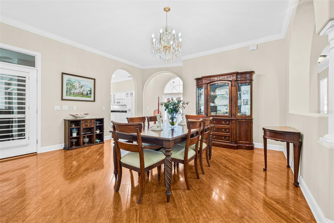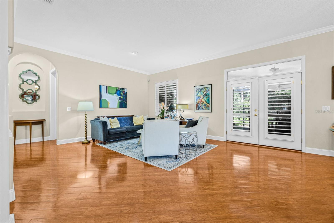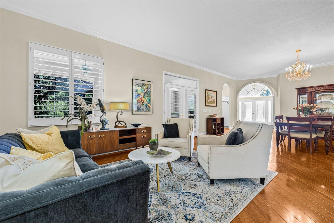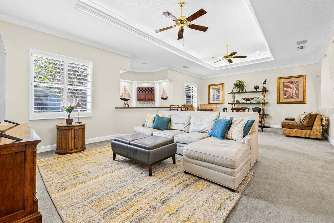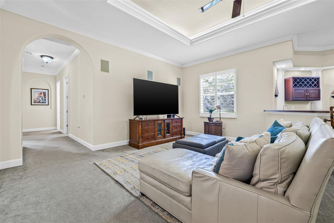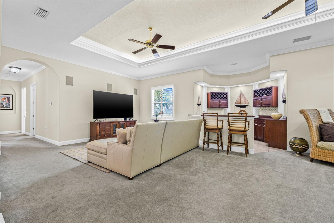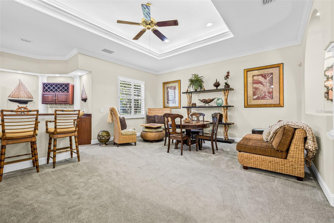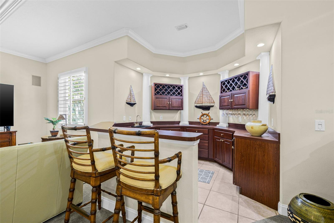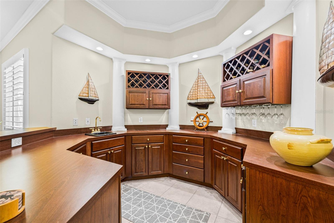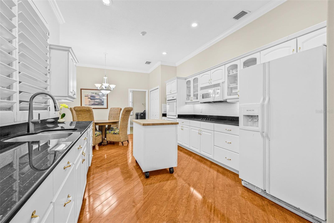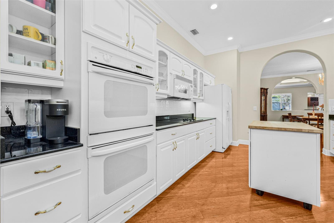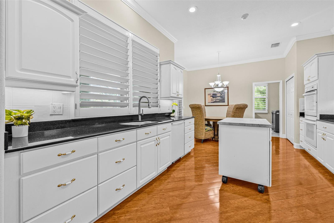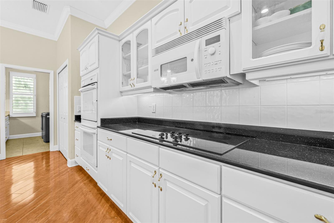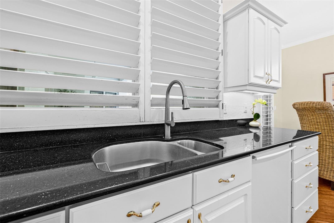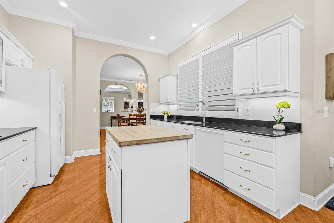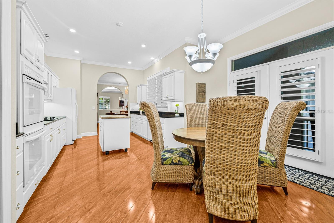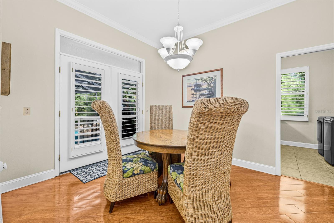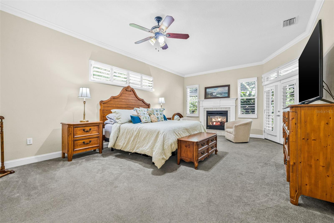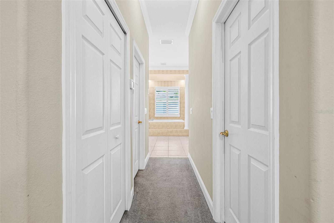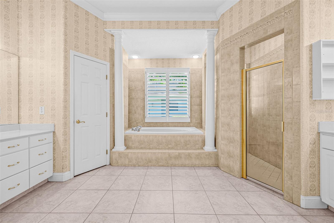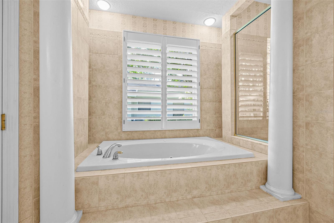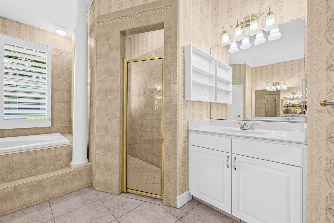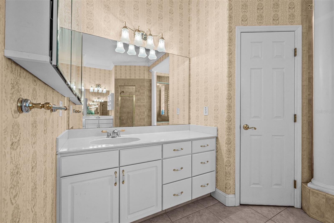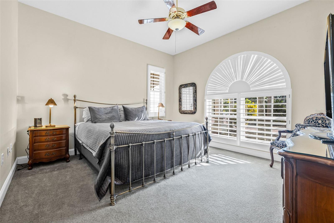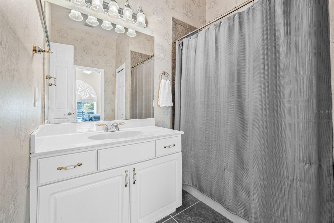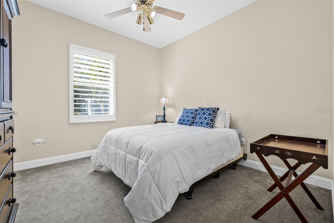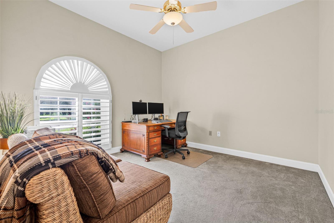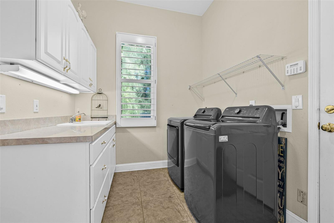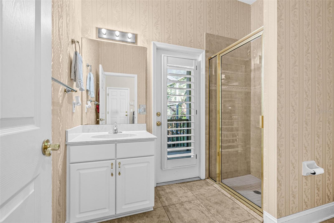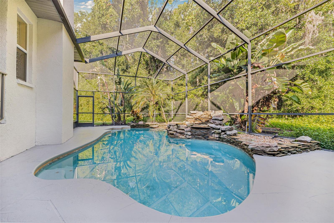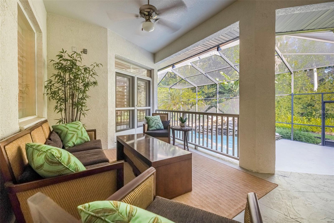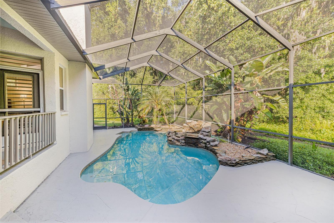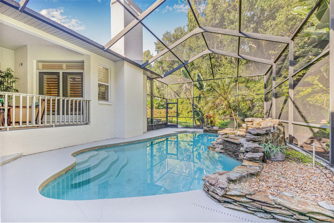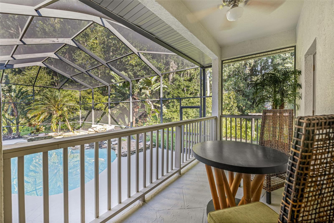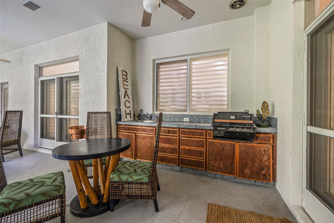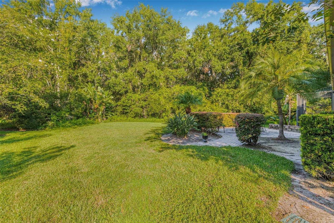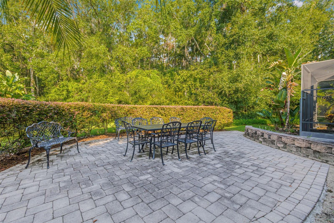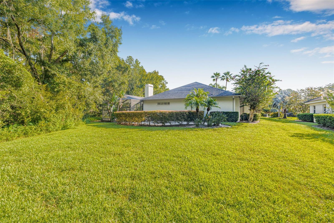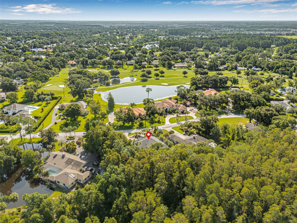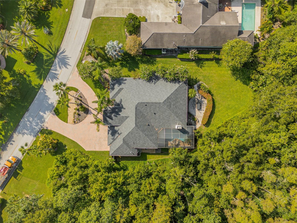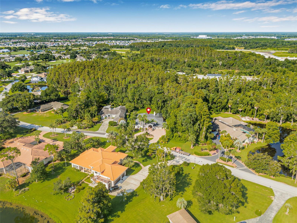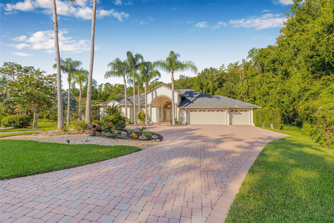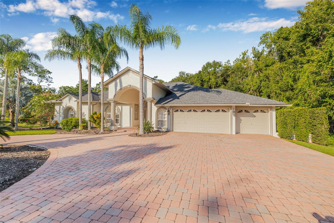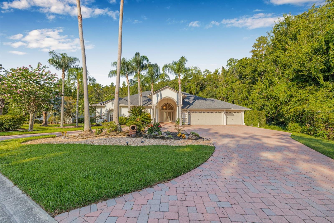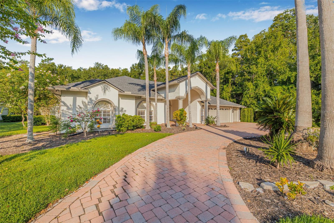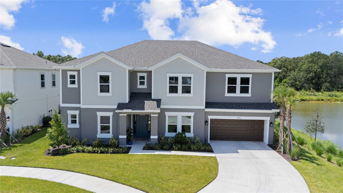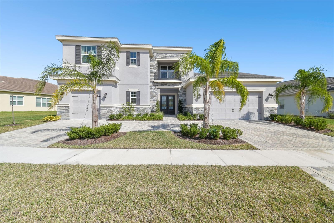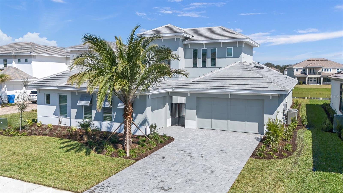PRICED AT ONLY: $999,900
Address: 5243 Foxhunt Drive, WESLEY CHAPEL, FL 33543
Description
FURNISHINGS AVAILABLE and complete with a ONE YEAR HOME WARRANTY, this stunning Saddlebrook Resort POOL home is move in ready and waiting for its next owner! Situated on a sprawling 1.19 acre CONSERVATION lot with no rear or side neighbors, this home offers unparalleled privacy and space in one of Wesley Chapels most desirable gated communities. Tucked behind the 24 hour manned gates of Saddlebrook Resort, this beautiful 4 bedroom, 3 bath, 3 car garage home spans 3,418 square feet. From the moment you arrive, the circular driveway, manicured landscaping, and elegant elevation make a grand first impression. Step inside to soaring 10 foot ceilings with crown molding and coffered details, plantation shutters, and a desirable split floor plan. The formal living and dining rooms provide the perfect backdrop for entertaining, while the expansive family room with a wet bar offers a relaxed gathering space for everyday living. The kitchen overlooks the pool and features granite countertops, a breakfast nook, and appliances including dual wall ovens, a cooktop, convection microwave, and more. The luxurious primary suite is your personal retreat, featuring a cozy sitting area with gas fireplace, French doors leading to the lanai, dual walk in closets, and a spa inspired bath with a jetted tub, separate shower, and two separate vanities. Step outside and enjoy true Florida living in your private oasis. The screened, saltwater, heated pool is surrounded by serene conservation views, covered seating areas, and a tranquil waterfall feature that sets the tone for relaxation. A built in cooktop and sink on the lanai make outdoor entertaining effortless, whether its a weekend barbecue or sunset dinner party. Additional highlights include generous closet space, a spacious 3 car garage, split bedroom layout, dual zone HVAC, gas dryer, and numerous recent upgrades including a NEW ROOF (2024), water heater (2021), and water softener. Low HOA includes cable and internet! Located near the front of the community for quick access to I 75, hospitals, schools, shopping, dining, and all that Wesley Chapel has to offer. Spend your weekends at The Grove, the Shops at Wiregrass, or Tampa Premium Outlets, or unwind with a craft brew at Florida Avenue Brewing. And theres moreSaddlebrook Resort is in the midst of a $92 million transformation, including a full scale golf course reimagining by famed architect Rees Jones, converting two 18 hole layouts into a dynamic 27 hole championship experience. Enjoy access to 43 tennis courts, 8 pickleball courts, a modern fitness center, spa, and a new multi court padel complex on the way. This is not just a home, its a lifestyle. Call today for your private tour.
Property Location and Similar Properties
Payment Calculator
- Principal & Interest -
- Property Tax $
- Home Insurance $
- HOA Fees $
- Monthly -
For a Fast & FREE Mortgage Pre-Approval Apply Now
Apply Now
 Apply Now
Apply NowReduced
- MLS#: TB8411759 ( Residential )
- Street Address: 5243 Foxhunt Drive
- Viewed: 104
- Price: $999,900
- Price sqft: $206
- Waterfront: No
- Year Built: 2000
- Bldg sqft: 4853
- Bedrooms: 4
- Total Baths: 3
- Full Baths: 3
- Garage / Parking Spaces: 3
- Days On Market: 98
- Acreage: 1.19 acres
- Additional Information
- Geolocation: 28.2334 / -82.3335
- County: PASCO
- City: WESLEY CHAPEL
- Zipcode: 33543
- Subdivision: Saddlebrook
- Elementary School: Wesley Chapel Elementary PO
- Middle School: Thomas E Weightman Middle PO
- High School: Wesley Chapel High PO
- Provided by: CENTURY 21 BILL NYE REALTY
- Contact: Molly Nye
- 813-782-5506

- DMCA Notice
Features
Building and Construction
- Covered Spaces: 0.00
- Exterior Features: French Doors
- Flooring: Carpet, Ceramic Tile, Tile, Wood
- Living Area: 3418.00
- Roof: Shingle
Land Information
- Lot Features: In County, Landscaped, Oversized Lot, Paved
School Information
- High School: Wesley Chapel High-PO
- Middle School: Thomas E Weightman Middle-PO
- School Elementary: Wesley Chapel Elementary-PO
Garage and Parking
- Garage Spaces: 3.00
- Open Parking Spaces: 0.00
- Parking Features: Circular Driveway
Eco-Communities
- Pool Features: Heated, In Ground, Salt Water, Screen Enclosure
- Water Source: Public
Utilities
- Carport Spaces: 0.00
- Cooling: Central Air
- Heating: Central, Natural Gas, Propane
- Pets Allowed: Yes
- Sewer: Public Sewer
- Utilities: Cable Available, Electricity Connected, Water Connected
Finance and Tax Information
- Home Owners Association Fee Includes: Guard - 24 Hour, Cable TV, Internet, Security, Trash
- Home Owners Association Fee: 312.00
- Insurance Expense: 0.00
- Net Operating Income: 0.00
- Other Expense: 0.00
- Tax Year: 2024
Other Features
- Appliances: Bar Fridge, Cooktop, Dishwasher, Disposal, Dryer, Microwave, Range, Refrigerator, Washer
- Association Name: LINDA LEWIS
- Association Phone: 813-973-4726
- Country: US
- Interior Features: Ceiling Fans(s), Crown Molding, High Ceilings, Living Room/Dining Room Combo, Open Floorplan, Primary Bedroom Main Floor, Tray Ceiling(s), Vaulted Ceiling(s), Walk-In Closet(s)
- Legal Description: lengthy-see attached.
- Levels: One
- Area Major: 33543 - Zephyrhills/Wesley Chapel
- Occupant Type: Owner
- Parcel Number: 08-26-20-0030-00000-0240
- Style: Ranch
- View: Trees/Woods
- Views: 104
- Zoning Code: R2
Nearby Subdivisions
Anclote River Estates
Ashberry Village
Ashberry Village Ph 1
Ashberry Village Ph 2a
Ashley Pines
Ashton Oaks
Ashton Oaks Ph 02
Ashton Oaks Ph 4
Ashton Oaks Sub
Baldwins
Balyeats
Country Walk Increment A
Country Walk Increment A Ph 01
Country Walk Increment C Ph 01
Country Walk Increment C Ph 02
Country Walk Increment E Ph 02
Country Walk Increment F Ph 01
Estancia
Estancia Ravello
Estancia Santeri
Estancia Ph 1b
Estancia Ph 1d
Estancia Ph 2a
Estancia Ph 2b1
Estancia Ph 3a 3b
Estancia Ph 3a 3b
Estancia Phs 3a 3b
Fairway Village
Fairway Village 02 Laurelwood
Fox Ridge
Meadow Point Iv Prcl M
Meadow Pointe
Meadow Pointe 02 Prcl Ss
Meadow Pointe 03
Meadow Pointe 03 Ph 01
Meadow Pointe 03 Ph 01 Un 01b
Meadow Pointe 03 Prcl Dd Y
Meadow Pointe 03 Prcl Pp Qq
Meadow Pointe 03 Prcl Tt
Meadow Pointe 04 Prcl J
Meadow Pointe 04 Prcl K
Meadow Pointe 3 Prcl Dd Y
Meadow Pointe 4 North Ph 1 Prc
Meadow Pointe 4 Ph 2 Prcl N O
Meadow Pointe Ii
Meadow Pointe Iii
Meadow Pointe Iii Parcel Cc
Meadow Pointe Iv Ph 2
Meadow Pointe Iv Ph 2 Prcl Np
Meadow Pointe Iv Prcl Aa North
Meadow Pointe Parcel 3
Meadow Pointe Prcl 03
Meadow Pointe Prcl 08
Meadow Pointe Prcl 12
Meadow Pointe Prcl 15
Meadow Pointe Prcl 17
Meadow Pointe Prcl 18
Meadowpointe
New River Ranchettes
Not Applicable
Not In Hernando
Not On List
Persimmon Park
Persimmon Park Ph 1
Persimmon Park Ph 2b
Persimmon Park Phase 1
Persimmon Park Phase 2b
River Landing
River Landings
River Lndg Ph 1a11a2
River Lndg Phs 2a2b2c2d3a
River Lndg Phs 4 5
Rivers Edge
Saddlebrook
Saddlebrook Fairway Village
Summerstone
The Ridge At Wiregrass
The Ridge At Wiregrass M23ph 2
The Ridge At Wiregrass Ranch
Union Park
Union Park Ph 1b
Union Park Ph 3a
Union Park Ph 4a
Union Park Ph 4b 4c
Union Park Ph 5c 5d
Union Park Ph 6a6c
Union Park Ph 6d 6e
Union Park Ph 8a
Union Park Ph 8b 8c
Union Park Ph 8d
Union Pk Ph 2a
Valencia Ridge
Winding Rdg Ph 1 2
Winding Rdg Ph 3
Winding Rdg Ph 4
Winding Rdg Ph 5 6
Winding Ridge
Winding Ridge Ph 1 2
Wiregrass M23 Ph 1a 1b
Wiregrass M23 Ph 1a 1b
Wiregrass M23 Ph 2
Woodcreek
Woodlands
Wyndfields
Zephyrhills Colony Co
Similar Properties
Contact Info
- The Real Estate Professional You Deserve
- Mobile: 904.248.9848
- phoenixwade@gmail.com
