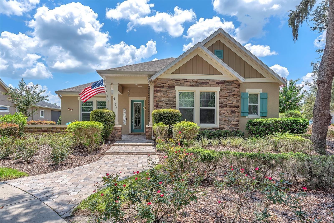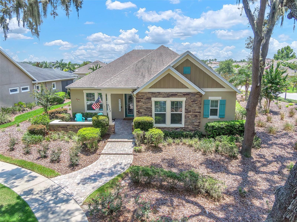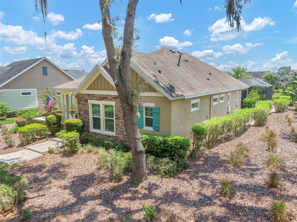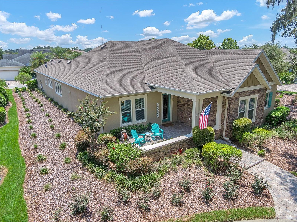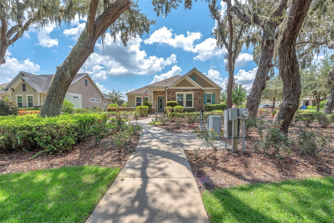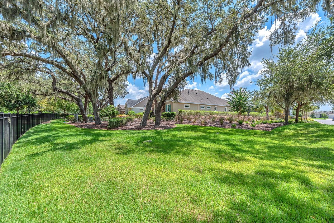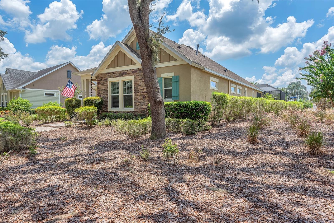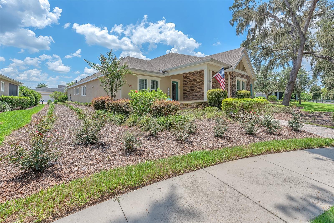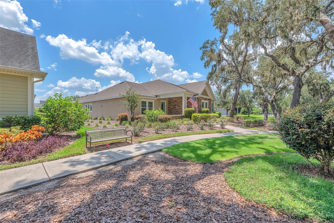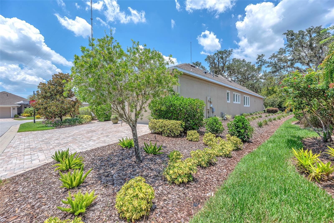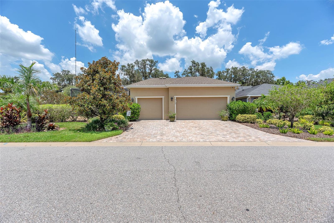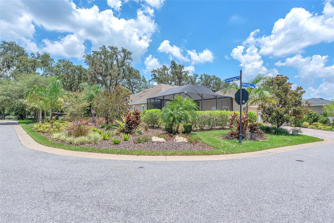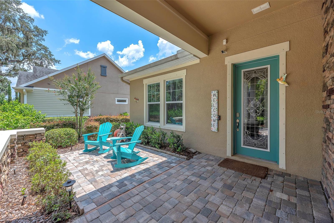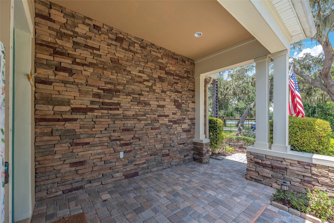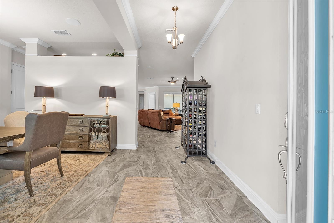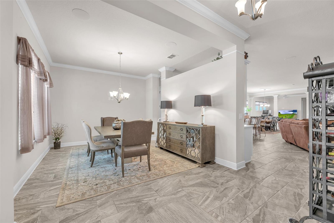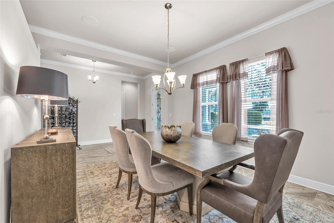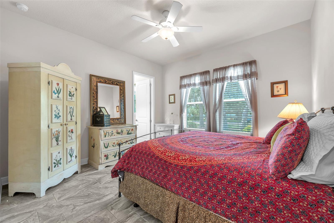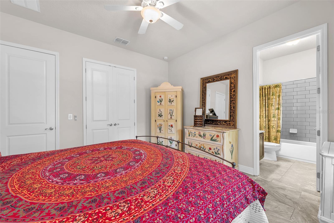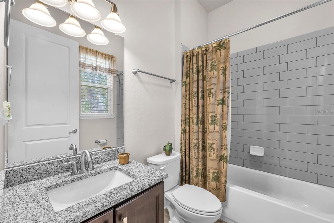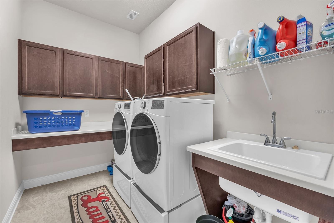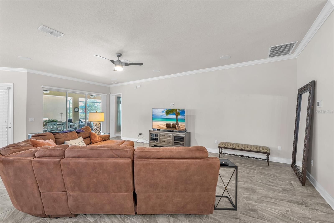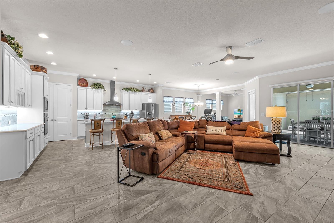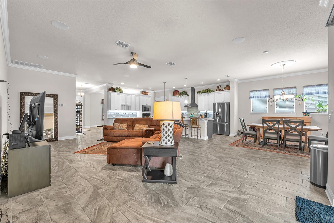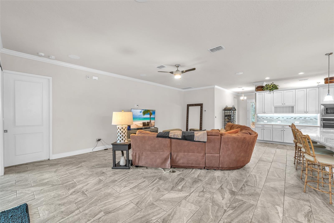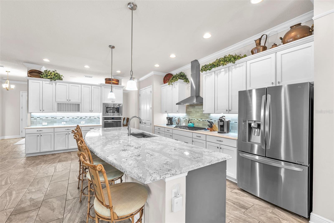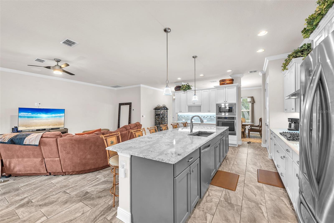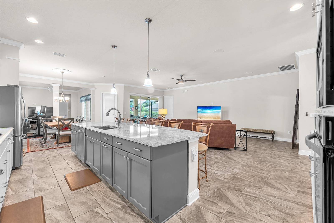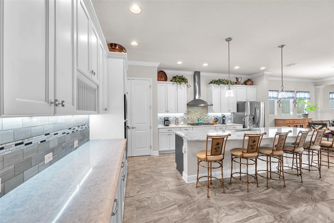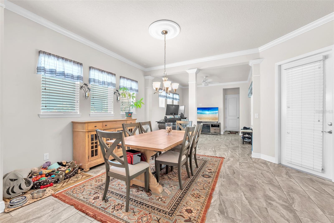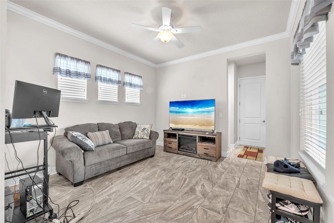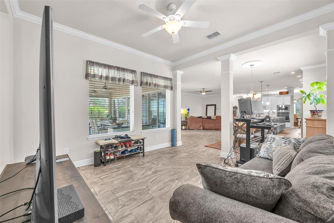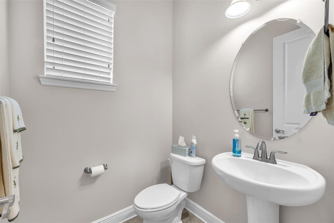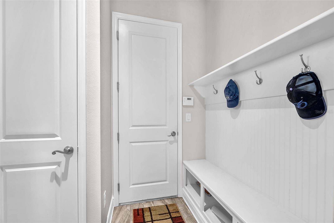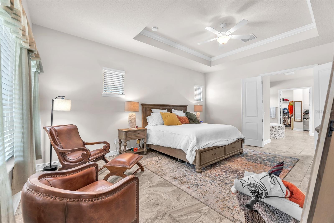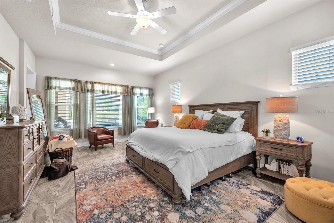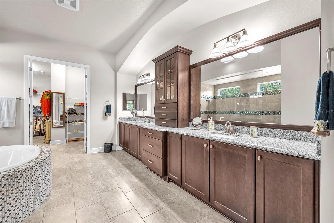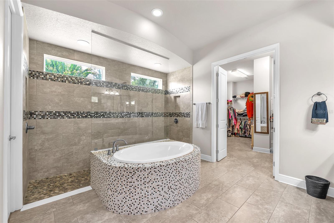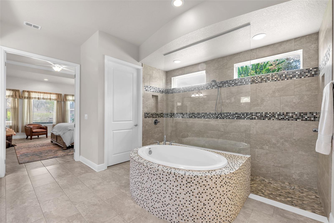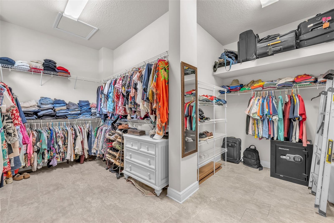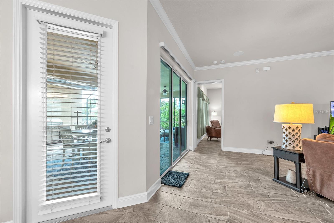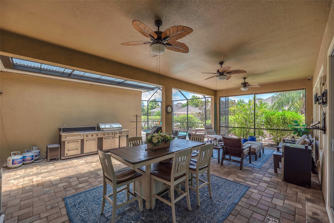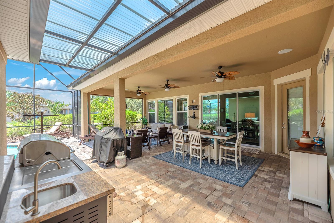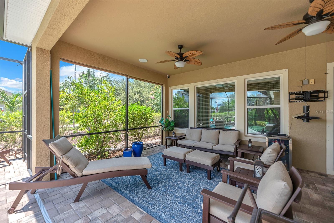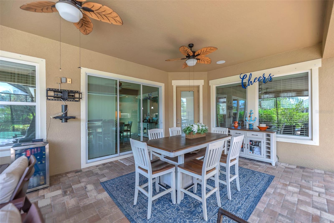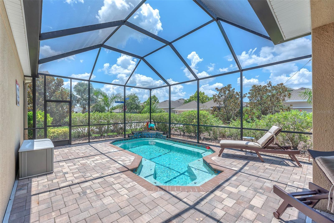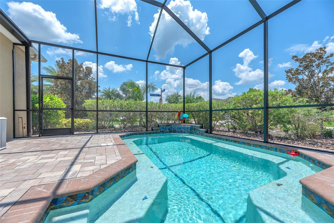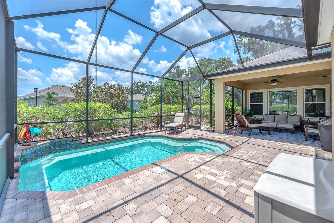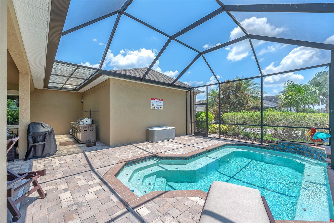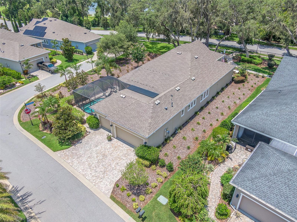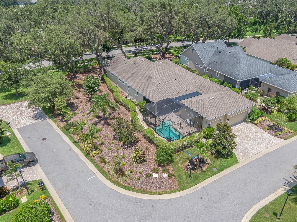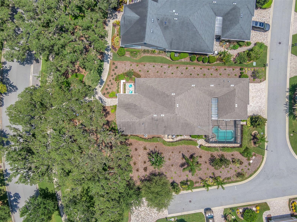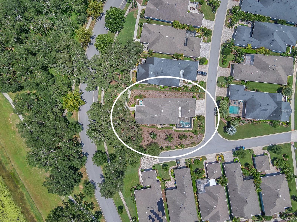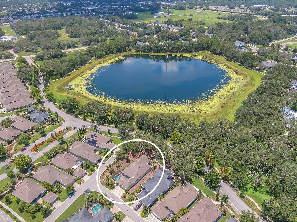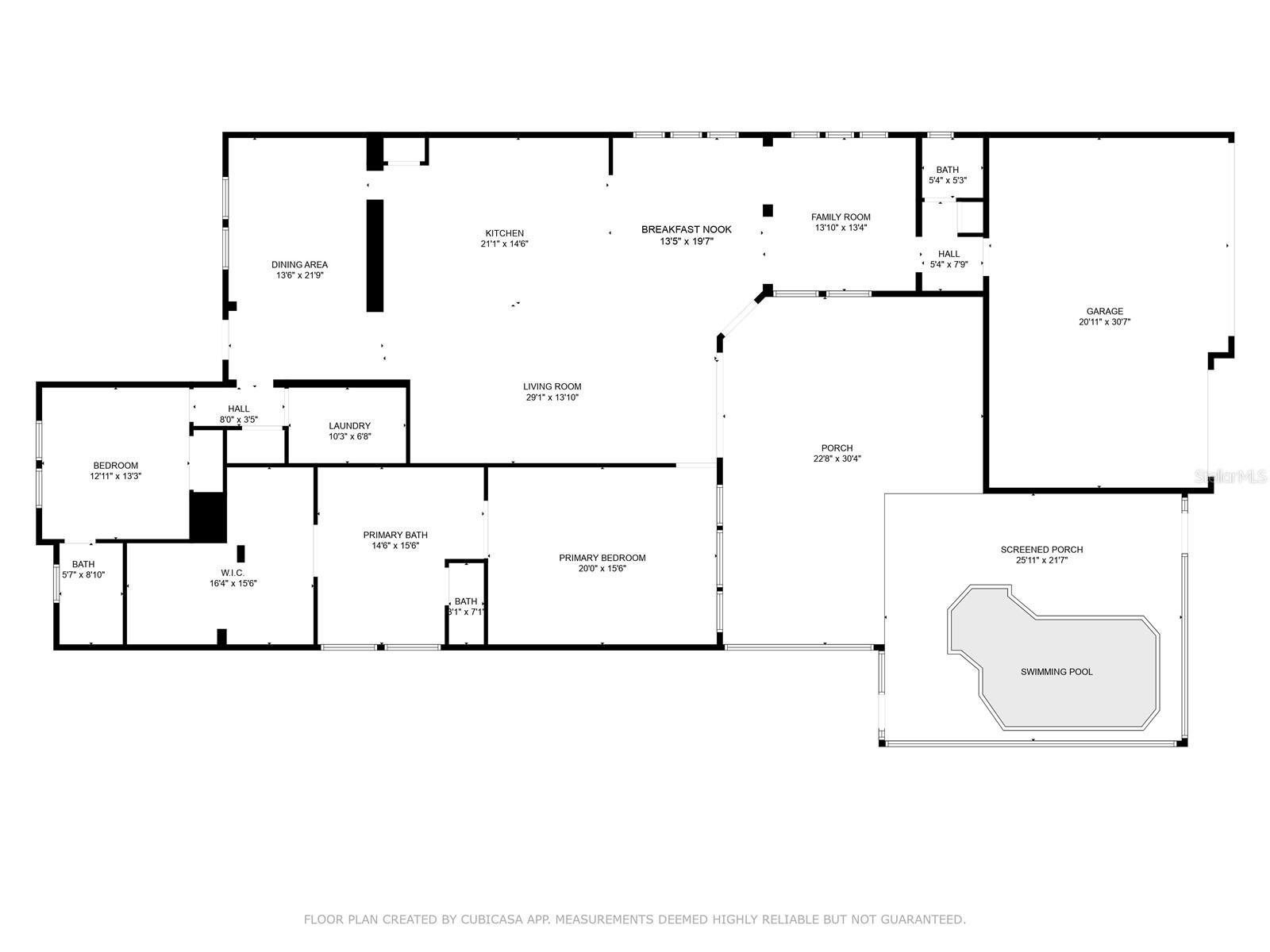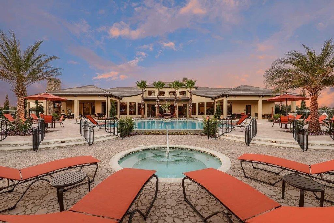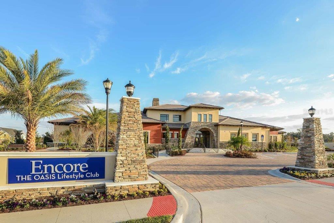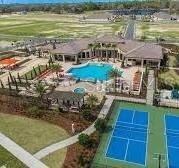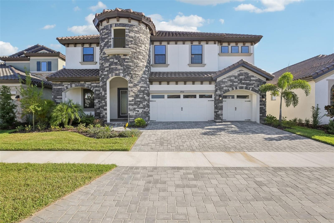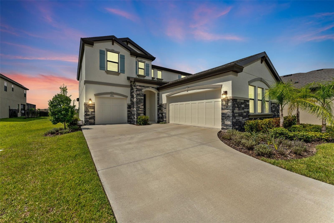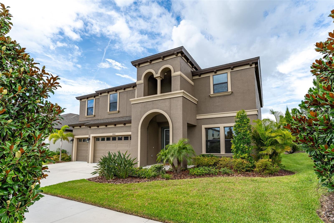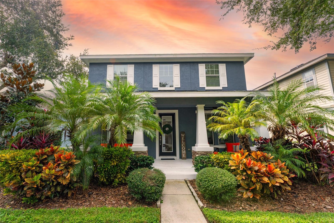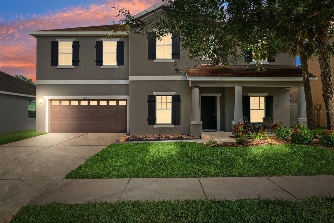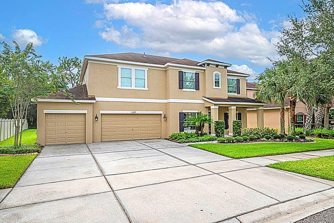PRICED AT ONLY: $649,000
Address: 6122 Watercolor Dr, LITHIA, FL 33547
Description
Welcome to this spectacular home located in the gated community of Encore at Fishhawk Ranch. Encore is one of Tampa Bays premier communities which was designed for 55+ residents. This home, located across the street from Lake Hutto has a beautiful, unobstructed view with stunning sunsets and a walking trail. You will enjoy those views from your covered porch. Nestled on one of the largest lots in Encore, the owners spared no expense as they surrounded the home with lush, Florida Friendly Landscaping. As you step inside the home it features an open concept floorplan with over $140,000 upgrades. The kitchen features a gas cooktop, wall oven with microwave, upgraded quartz countertops and backsplash, 42 inch painted wood cabinets with crown molding, a large single stainless steel sink with accessories, and a large kitchen Island which overlooks the family room. There are 2 additional bonus areas for formal living or office, fitness, or crafts.you decide. Upgraded tile in the home promotes easy care. No luxury was spared in the large Owners Suite with crown molding and a tray ceiling. The Master Bath has dual sinks with marble countertops, framed mirrors, extra storage, separate walk in shower, tub with decorative tile surround, water closet and a very large master closet. The second bedroom has an ensuite with marble countertops and a view of Lake Hutto. The screened, paved lanai with a sparkling pool is the perfect place to entertain family, friends, and neighbors. The pool has a waterfall feature, lighting and 8 jets with a seating ledge. The three car garage is in the back and provides plenty of storage as well as 3 parking spaces. The driveway is beautifully constructed with pavers. The home includes water softener, surround sound and security system. Encore offers a full time Lifestyle Team which plans and organizes community events for your pleasure. The HOA fees cover yard maintenance, cable and high speed internet. The Oasis Club, Encores state of the art clubhouse, offers a resort style heated infinity pool, spa, pickle ball, bocce ball courts, grill stations, outdoor TVs a fitness center, card rooms and much more. Owners in Encore have access to all the amenities in Fishhawk Ranch West including the Lake House, community pool, fitness center and recreational facilities. This could be your forever home! Call today for a private showing.
Property Location and Similar Properties
Payment Calculator
- Principal & Interest -
- Property Tax $
- Home Insurance $
- HOA Fees $
- Monthly -
For a Fast & FREE Mortgage Pre-Approval Apply Now
Apply Now
 Apply Now
Apply Now- MLS#: TB8413172 ( Residential )
- Street Address: 6122 Watercolor Dr
- Viewed: 82
- Price: $649,000
- Price sqft: $165
- Waterfront: No
- Year Built: 2016
- Bldg sqft: 3939
- Bedrooms: 2
- Total Baths: 3
- Full Baths: 2
- 1/2 Baths: 1
- Garage / Parking Spaces: 3
- Days On Market: 83
- Additional Information
- Geolocation: 27.8424 / -82.2571
- County: HILLSBOROUGH
- City: LITHIA
- Zipcode: 33547
- Subdivision: Fishhawk Ranch West Ph 3a
- Elementary School: Stowers Elementary
- Middle School: Barrington Middle
- High School: Newsome HB
- Provided by: SIGNATURE REALTY ASSOCIATES
- Contact: Anne Nymark
- 813-689-3115

- DMCA Notice
Features
Building and Construction
- Builder Name: David Weekley
- Covered Spaces: 0.00
- Exterior Features: Hurricane Shutters, Sidewalk, Sliding Doors
- Flooring: Ceramic Tile
- Living Area: 2670.00
- Roof: Shingle
School Information
- High School: Newsome-HB
- Middle School: Barrington Middle
- School Elementary: Stowers Elementary
Garage and Parking
- Garage Spaces: 3.00
- Open Parking Spaces: 0.00
Eco-Communities
- Pool Features: In Ground
- Water Source: Public
Utilities
- Carport Spaces: 0.00
- Cooling: Central Air
- Heating: Central
- Pets Allowed: Yes
- Sewer: Public Sewer
- Utilities: BB/HS Internet Available, Cable Connected, Electricity Connected, Natural Gas Connected, Propane, Sewer Connected, Water Connected
Finance and Tax Information
- Home Owners Association Fee Includes: Cable TV, Insurance, Internet, Maintenance Structure, Maintenance Grounds
- Home Owners Association Fee: 425.00
- Insurance Expense: 0.00
- Net Operating Income: 0.00
- Other Expense: 0.00
- Tax Year: 2024
Other Features
- Appliances: Built-In Oven, Cooktop, Dishwasher, Disposal, Electric Water Heater, Microwave, Refrigerator
- Association Name: Pamela Cook
- Association Phone: 813-533-2950
- Country: US
- Interior Features: Crown Molding, Kitchen/Family Room Combo, Open Floorplan, Solid Surface Counters, Split Bedroom, Walk-In Closet(s), Window Treatments
- Legal Description: FISHHAWK RANCH WEST PHASE 3A LOT 6 BLOCK 65
- Levels: One
- Area Major: 33547 - Lithia
- Occupant Type: Owner
- Parcel Number: 076828-0362
- Style: Craftsman
- Views: 82
- Zoning Code: PD
Nearby Subdivisions
Alafia Ridge Estates
B D Hawkstone Ph 1
B D Hawkstone Ph 2
B D Hawkstone Ph I
B And D Hawkstone Phase I
Channing Park
Channing Park 70 Foot Single F
Channing Park Phase 2
Chapman Estates
Corbett Road Sub
Enclave At Channing Park
Enclave At Channing Park Ph
Fish Hawk Trails
Fish Hawk Trails Un 1 2
Fish Hawk Trails Unit 3
Fishhawk Ranch
Fishhawk Ranch Preserve
Fishhawk Ranch Pg 2
Fishhawk Ranch Ph 1
Fishhawk Ranch Ph 1 Unit 1b2
Fishhawk Ranch Ph 2 Prcl
Fishhawk Ranch Ph 2 Prcl D
Fishhawk Ranch Ph 2 Prcl D Uni
Fishhawk Ranch Ph 2 Tr 1
Fishhawk Ranch Phase 2
Fishhawk Ranch Towncenter Phas
Fishhawk Ranch Tr 8 Pt
Fishhawk Ranch West
Fishhawk Ranch West Ph 1b/1c
Fishhawk Ranch West Ph 1b1c
Fishhawk Ranch West Ph 2a
Fishhawk Ranch West Ph 2a2b
Fishhawk Ranch West Ph 3a
Fishhawk Ranch West Ph 3b
Fishhawk Ranch West Ph 4b
Fishhawk Ranch West Ph 6
Fishhawk Vicinityunplatted
Fishhawk/starling Ph 01b-1 & 0
Fishhawkchanning Park
Fishhawkstarling Ph 01b1 02n
Halls Branch Estates
Hammock Oaks Reserve
Hawk Creek Reserve
Hawkstone
Hinton Hawkstone
Hinton Hawkstone Ph 1a1
Hinton Hawkstone Ph 1a2
Hinton Hawkstone Ph 1b
Hinton Hawkstone Ph 2a 2b2
Hinton Hawkstone Ph 2a & 2b2
Keysville Estates
Leaning Oak Lane
Mannhurst Oak Manors
Martindale Acres
Not In Hernando
Powerline Minor Sub
Preserve At Fishhawk Ranch Pha
Tagliarini Platted
Unplatted
Similar Properties
Contact Info
- The Real Estate Professional You Deserve
- Mobile: 904.248.9848
- phoenixwade@gmail.com
