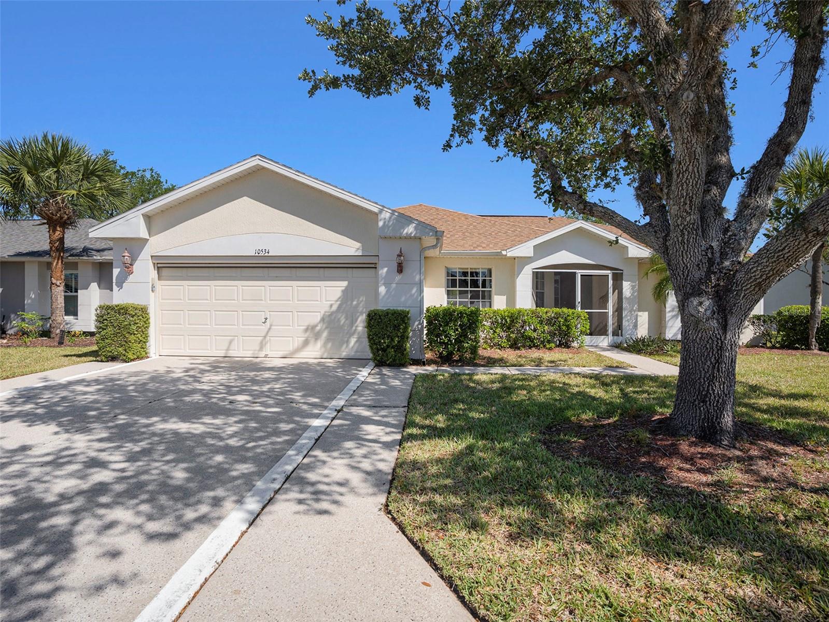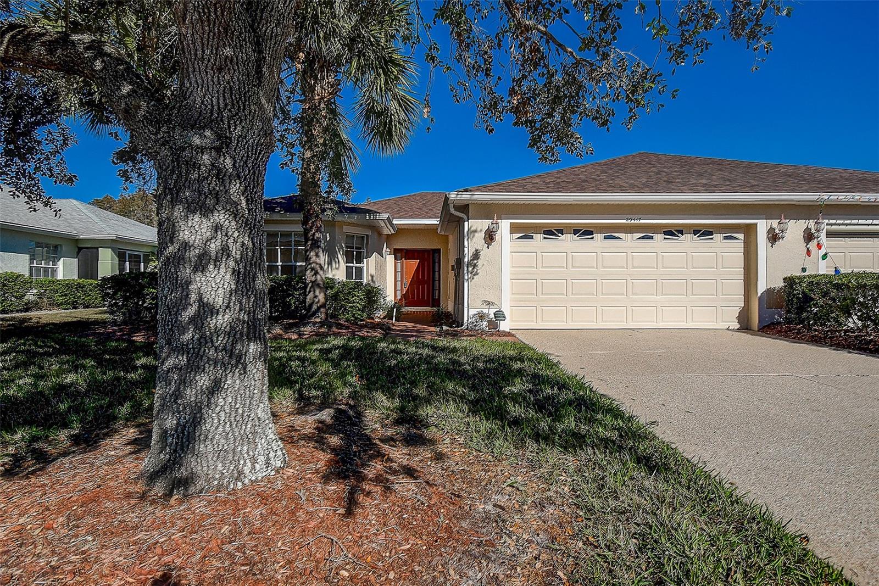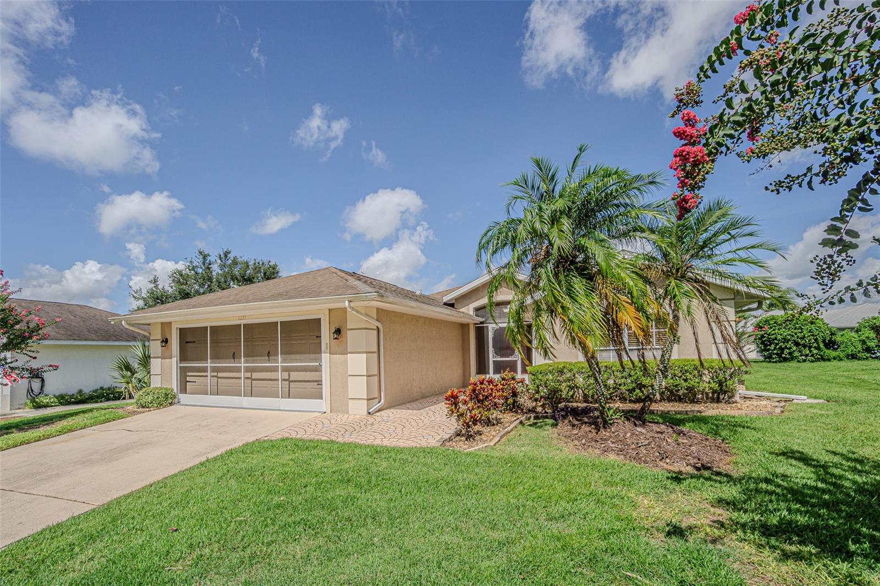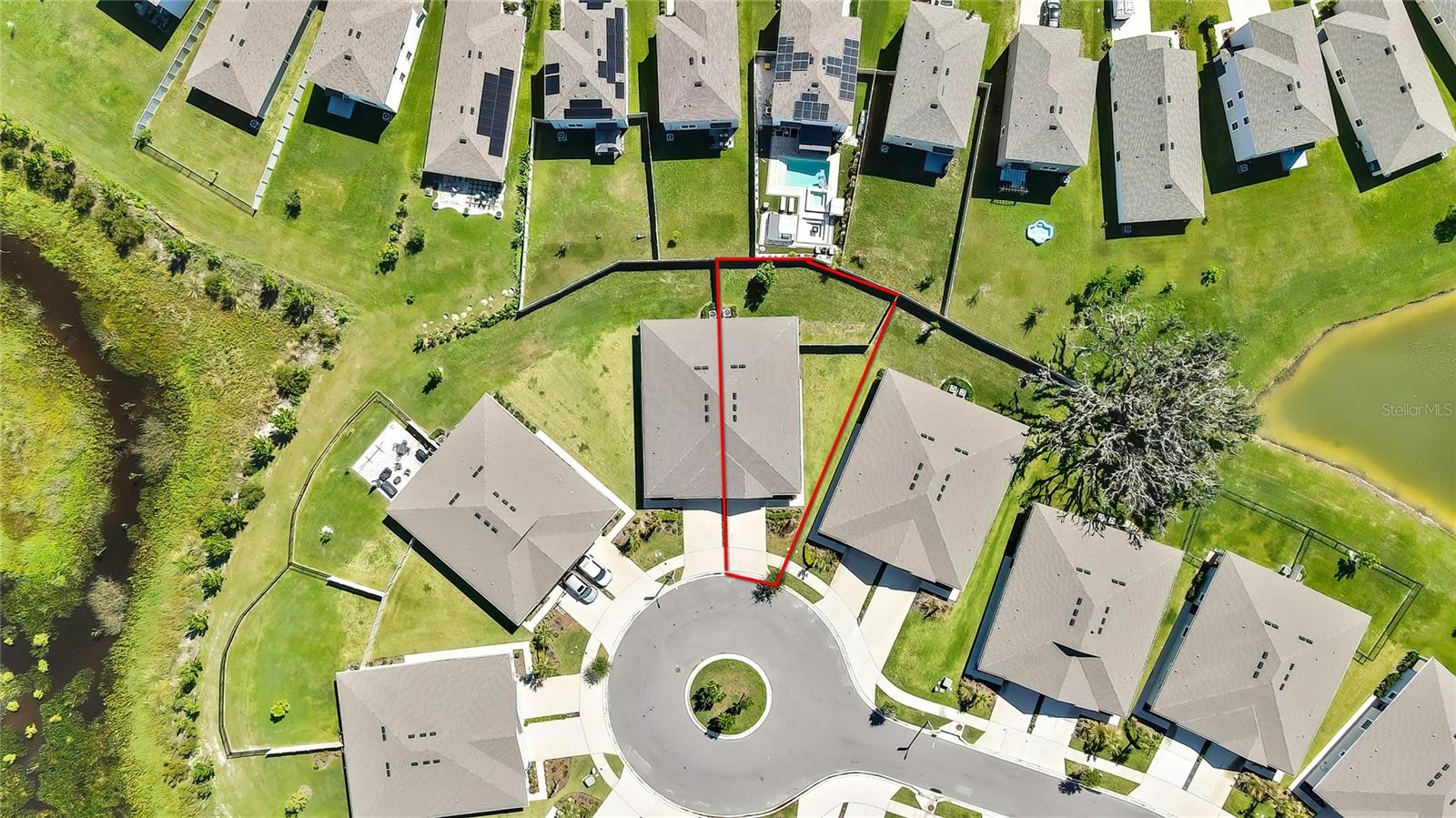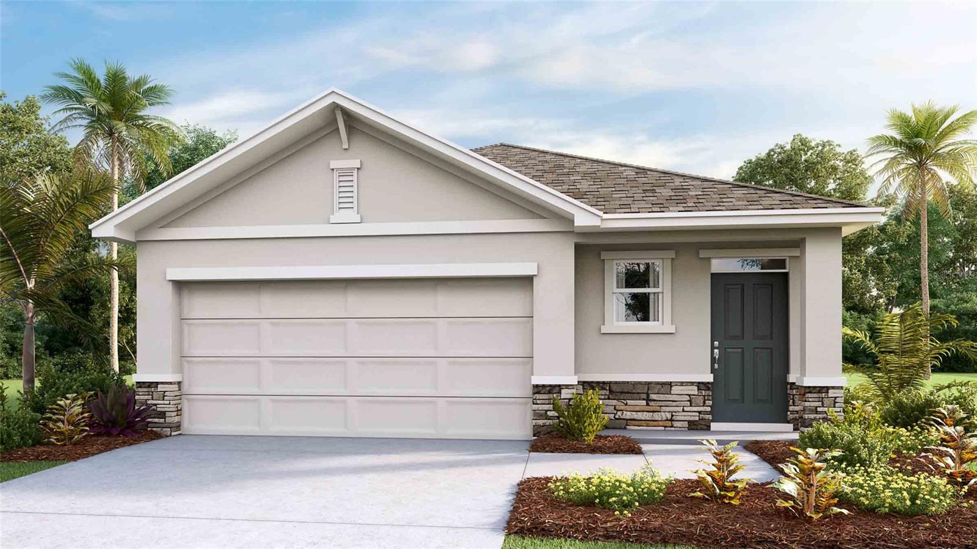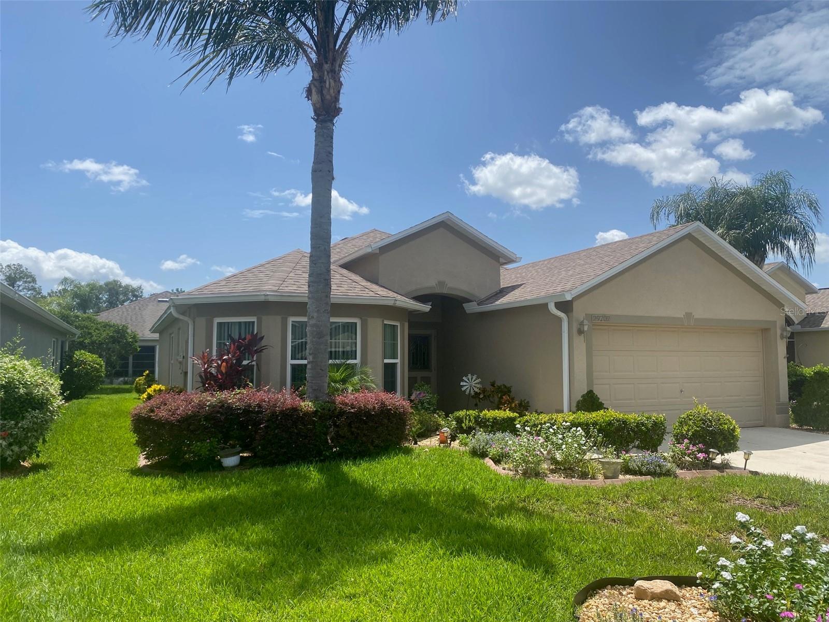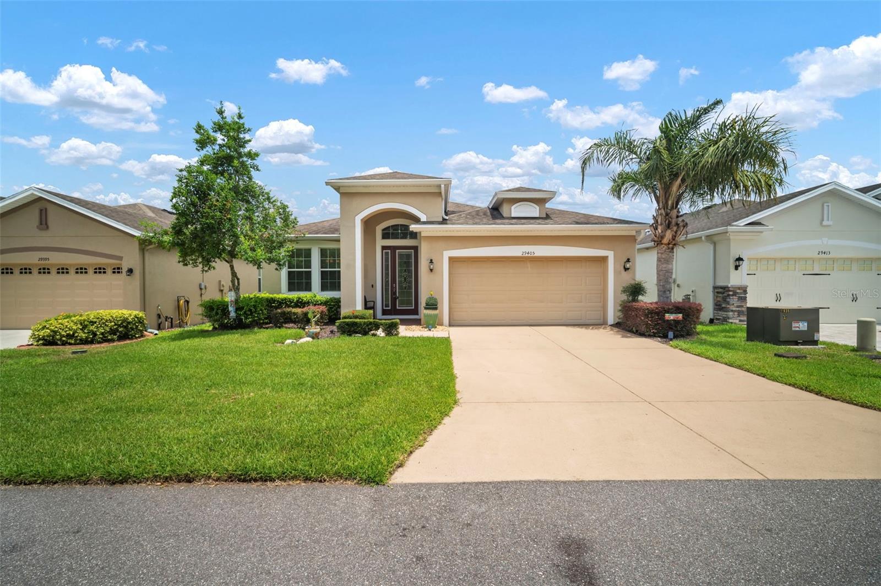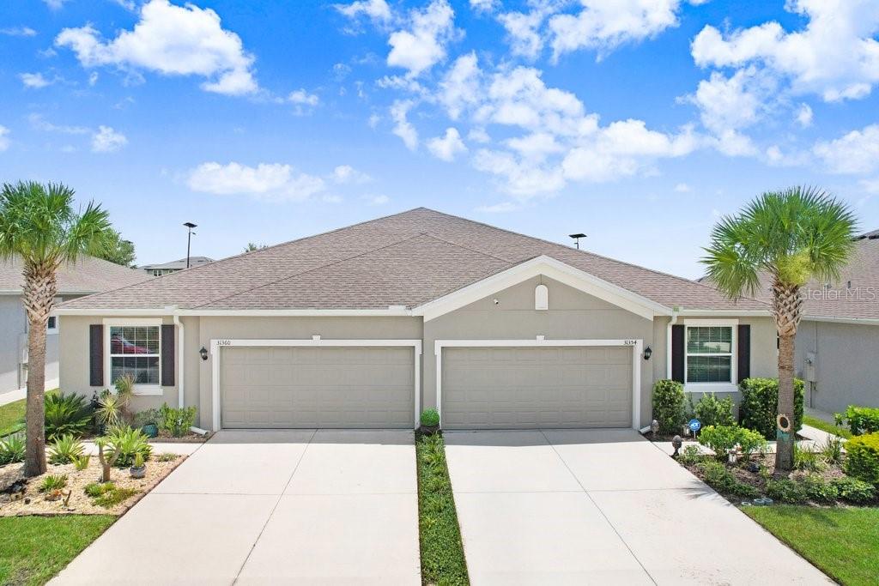PRICED AT ONLY: $300,000
Address: 10239 Chatuge Drive, SAN ANTONIO, FL 33576
Description
WELCOME TO FLORIDA living at its best! This beautifully maintained, BETTER THAN NEW, maintenance free villa is perfectly situated on the 18th hole of Tampa Bay Golf & Country Club, offering gorgeous golf course views without the worry of golf balls in your yard! Featuring a desirable open floor plan, this home flows from the Screened front entry thru the Foyer and great room to the screened lanai... an ideal spot to enjoy morning coffee, evening meals, or spectacular sunsets over the fairway. The updated kitchen features granite countertops, a breakfast bar, stainless steel appliances (2021), pantry, and dinette with large window boasting golf course views and direct lanai access thru the sliding doors. The spacious great room showcases volume ceilings and sliding glass doors that bring in abundant natural light while extending your entertaining space on the extended Florida room with Spectacular Sunsets! The split bedroom layout provides privacy, with Primary bedroom at the rear of the home with bath ensuite with new shower floor and large double window in bedroom with golf course views. LVP flooring, fresh interior and exterior paint (2025), and sleek decor add a modern feel. Additional upgrades include a NEW ROOF (2025), new garage door opener motor (2025), extended Florida room with tile floors and slider windows, attic stairs in garage, custom shelving in the 2 car garage for storage plus a water filtration system. Inside laundry room is equipped with washer and dryer, with storage above. All window treatments stay and the home is wired for security with an in wall pest control system for peace of mind. Enjoy the RESORT lifestyle you deserve in this active 55+ gated community with resident owned amenities including tennis, pickleball, shuffleboard, cornhole, bocci, horseshoes, clubhouse, full service restaurant, pub grille, ballroom and banquet facilities, library, fitness center, activities center, 2 swimming pools, game rooms with poker tables, billiards, card tables, planned activities, onsite entertainment and travel excursions available! Basic cable with 2 boxes, high speed internet, wi fi, irrigation, and lawn care are included in the HOA fee, making this home truly low maintenance. Ideally located near major highways for easy commute to premium shopping, dining, medical facilities, airports and to Floridas world famous Gulf beaches... this villa is the perfect place to call home. CALL TODAY!
Property Location and Similar Properties
Payment Calculator
- Principal & Interest -
- Property Tax $
- Home Insurance $
- HOA Fees $
- Monthly -
For a Fast & FREE Mortgage Pre-Approval Apply Now
Apply Now
 Apply Now
Apply Now- MLS#: TB8415557 ( Residential )
- Street Address: 10239 Chatuge Drive
- Viewed: 6
- Price: $300,000
- Price sqft: $154
- Waterfront: No
- Year Built: 2004
- Bldg sqft: 1943
- Bedrooms: 2
- Total Baths: 2
- Full Baths: 2
- Garage / Parking Spaces: 2
- Days On Market: 20
- Additional Information
- Geolocation: 28.3075 / -82.3275
- County: PASCO
- City: SAN ANTONIO
- Zipcode: 33576
- Subdivision: Tampa Bay Golf And Tennis Club
- Provided by: REST EASY REALTY POWERED BY SELLSTATE
- Contact: Gina Marie Holm
- 813-546-5846

- DMCA Notice
Features
Building and Construction
- Covered Spaces: 0.00
- Exterior Features: Lighting, Rain Gutters, Sliding Doors
- Flooring: Carpet, Luxury Vinyl
- Living Area: 1290.00
- Roof: Shingle
Land Information
- Lot Features: In County, Landscaped, On Golf Course, Paved, Private
Garage and Parking
- Garage Spaces: 2.00
- Open Parking Spaces: 0.00
- Parking Features: Driveway, Garage Door Opener
Eco-Communities
- Water Source: Public
Utilities
- Carport Spaces: 0.00
- Cooling: Central Air
- Heating: Central, Electric
- Pets Allowed: Breed Restrictions, Number Limit, Yes
- Sewer: Public Sewer
- Utilities: Cable Available, Cable Connected, Electricity Available, Electricity Connected, Phone Available, Public, Sewer Connected, Water Connected
Amenities
- Association Amenities: Cable TV, Clubhouse, Fence Restrictions, Fitness Center, Gated, Golf Course, Park, Pickleball Court(s), Pool, Recreation Facilities, Security, Shuffleboard Court, Spa/Hot Tub, Tennis Court(s)
Finance and Tax Information
- Home Owners Association Fee Includes: Cable TV, Common Area Taxes, Pool, Escrow Reserves Fund, Internet, Management, Private Road, Recreational Facilities, Security
- Home Owners Association Fee: 269.00
- Insurance Expense: 0.00
- Net Operating Income: 0.00
- Other Expense: 0.00
- Tax Year: 2024
Other Features
- Appliances: Dishwasher, Disposal, Dryer, Electric Water Heater, Microwave, Range, Refrigerator, Washer
- Association Name: Tampa Bay Golf HOA - Debi Ramos
- Association Phone: 352-588-0059
- Country: US
- Interior Features: Ceiling Fans(s), Eat-in Kitchen, High Ceilings, Kitchen/Family Room Combo, Open Floorplan, Solid Surface Counters, Split Bedroom, Thermostat, Walk-In Closet(s), Window Treatments
- Legal Description: TAMPA BAY GOLF AND TENNIS CLUB - PHASE IV PB 45 PG 061 LOT 172
- Levels: One
- Area Major: 33576 - San Antonio
- Occupant Type: Owner
- Parcel Number: 17-25-20-0050-00000-1720
- Possession: Close Of Escrow
- Style: Florida
- View: Golf Course
- Zoning Code: MPUD
Nearby Subdivisions
2san
Meadow View
Medley At Mirada
Mirada
Mirada Active Adult
Mirada Active Adult
Mirada Active Adult Ph 1a 1 C
Mirada Active Adult Ph 1a 1c
Mirada Active Adult Ph 1b
Mirada Active Adult Ph 1e
Mirada Active Adult Ph 1f
Mirada Active Adult Ph 2b
Mirada Parcel 1
Mirada Prcl 161
Mirada Prcl 17-1
Mirada Prcl 171
Mirada Prcl 172
Mirada Prcl 181
Mirada Prcl 19-1
Mirada Prcl 191
Mirada Prcl 2
Mirada Prcl 202
Mirada Prcl 222
Mirada Prcl 5
Miradaactive Adult
Miranda Prcl 191
Oak Glen
Odunnes San Antonio
Rosewood
San Ann
San Antonio
Tampa Bay Golf Tennis Club
Tampa Bay Golf Tennis Club Ph
Tampa Bay Golf Tennis Club V
Tampa Bay Golf & Tennis Club
Tampa Bay Golf & Tennis Club V
Tampa Bay Golf And Tennis Club
Tampa Bay Golf Tennis Club
Tampa Bay Golf Tennis Club Ph
Tampa Bay Golf&tennis Clb Ph V
Tampa Bay Golftennis Clb Ph V
Thompson Sub
Woodridge
Similar Properties
Contact Info
- The Real Estate Professional You Deserve
- Mobile: 904.248.9848
- phoenixwade@gmail.com



























































































