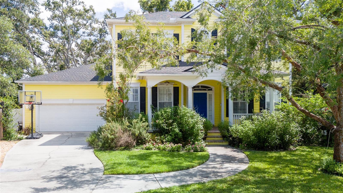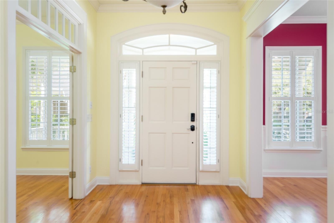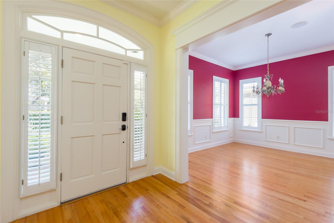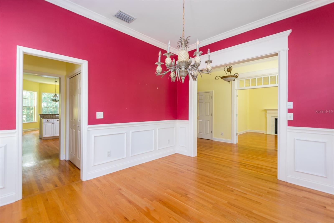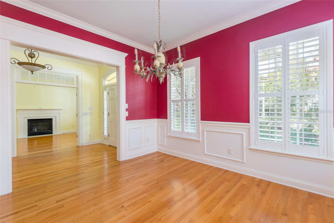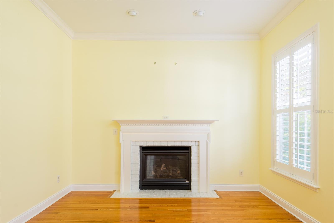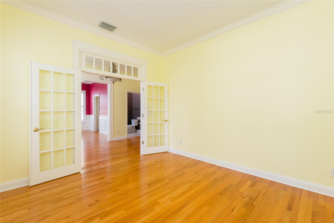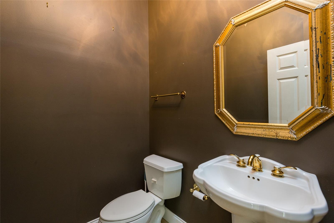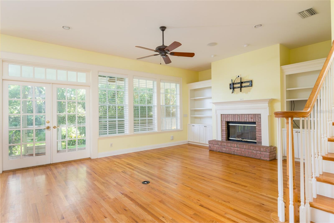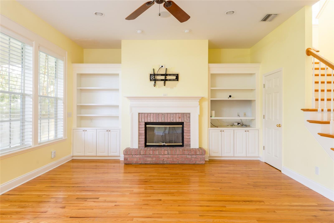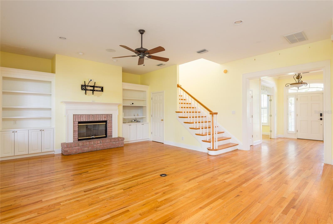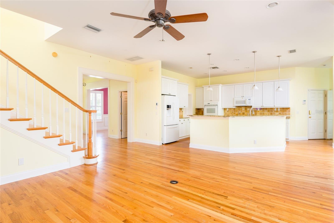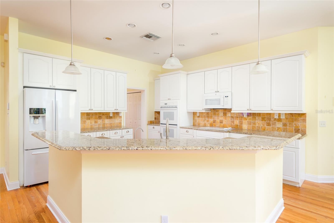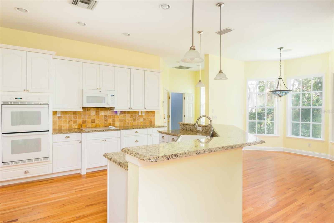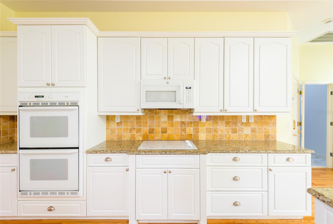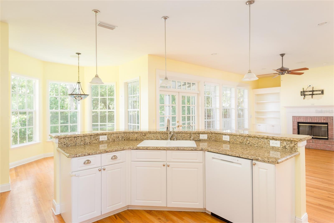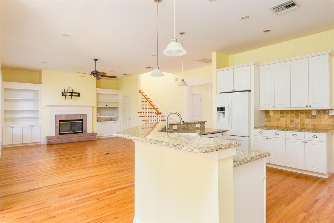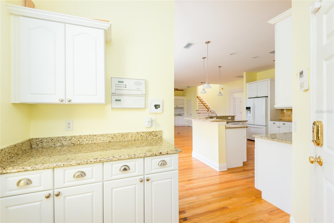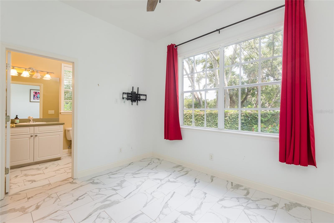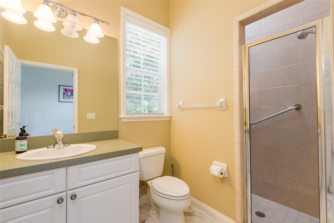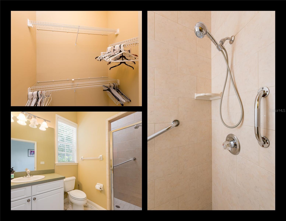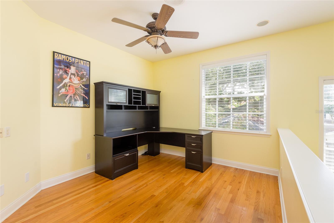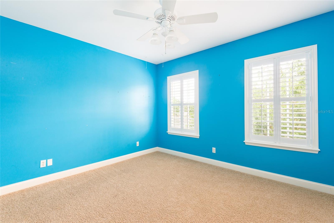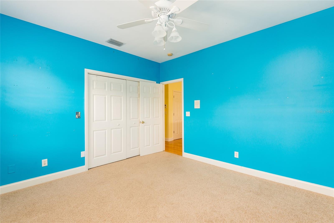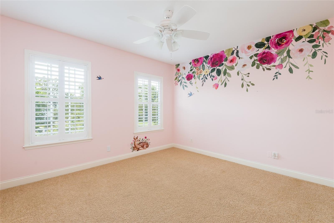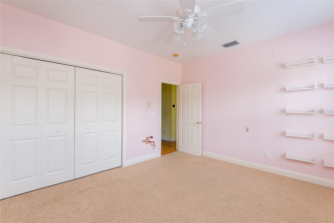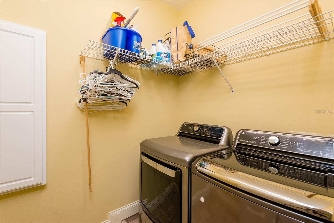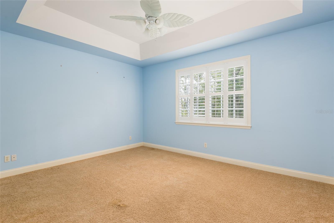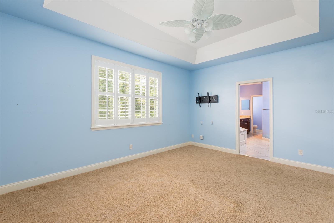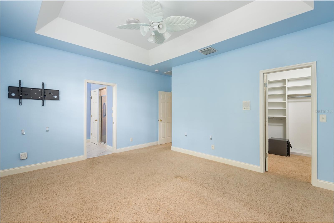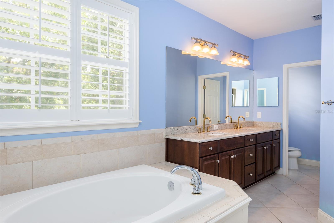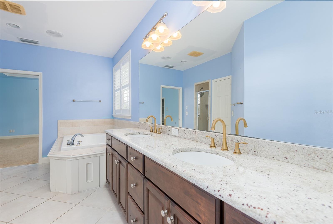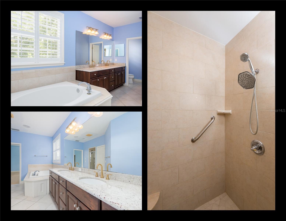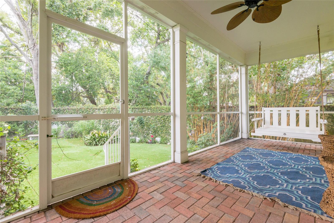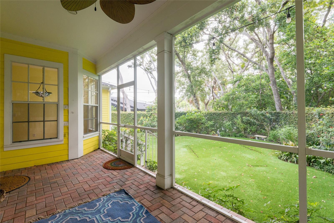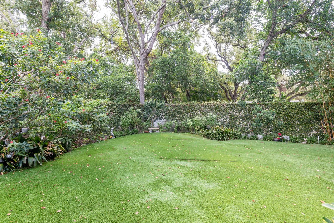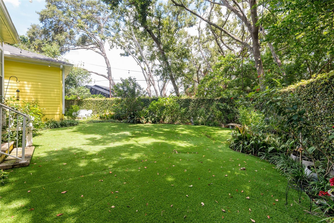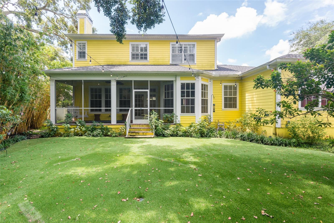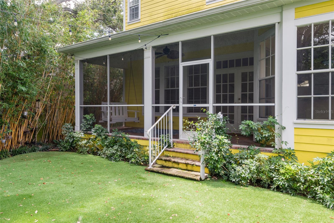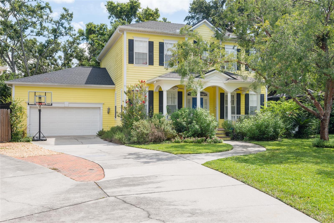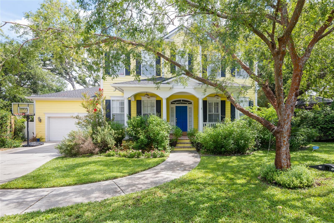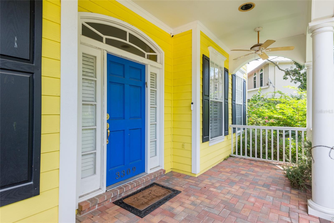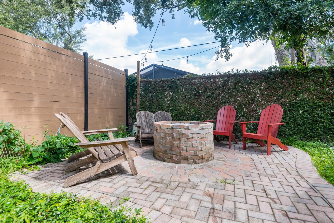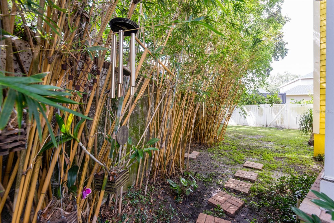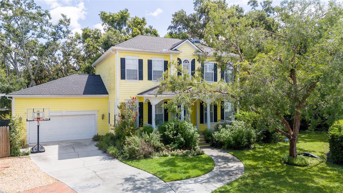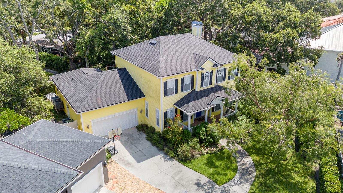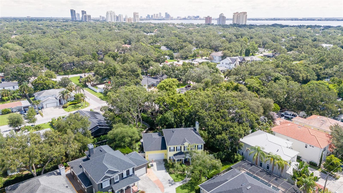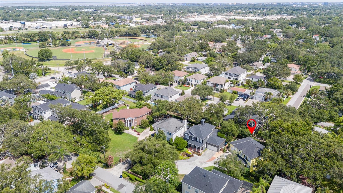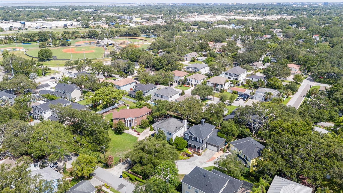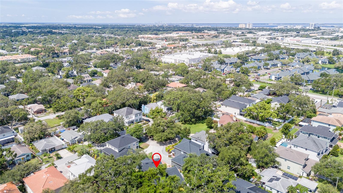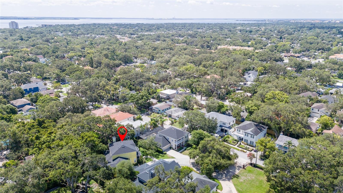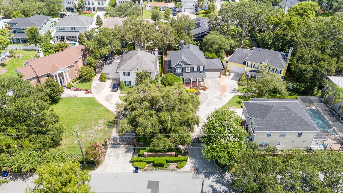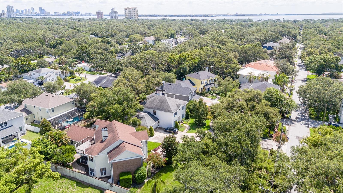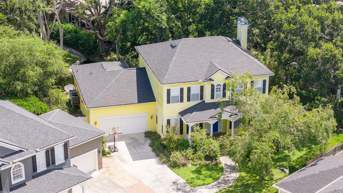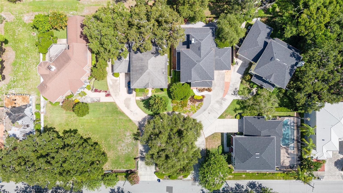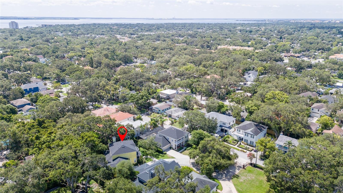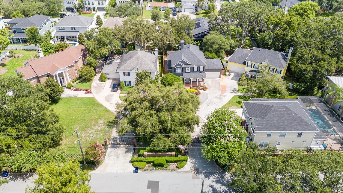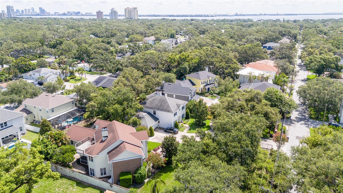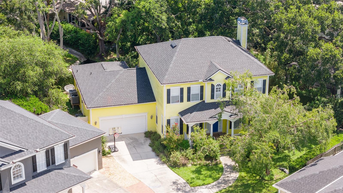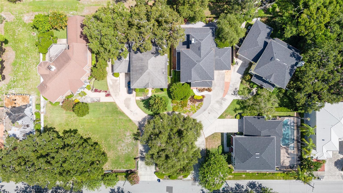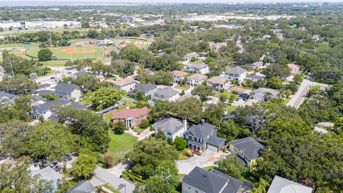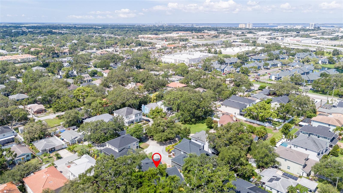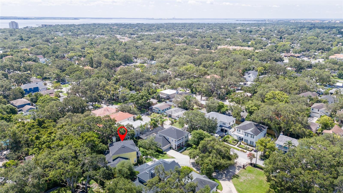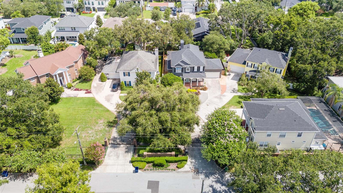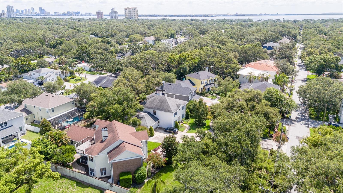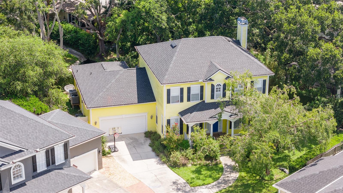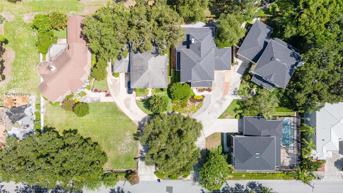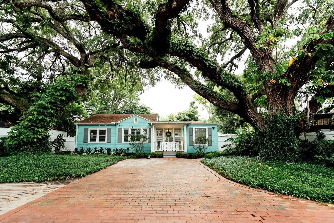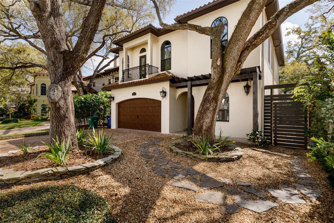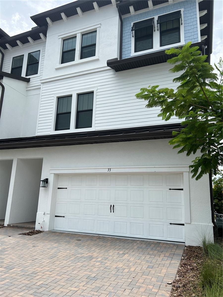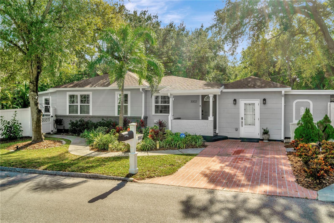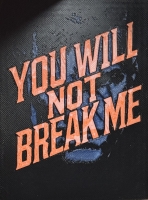PRICED AT ONLY: $6,250
Address: 3309 Home Court, TAMPA, FL 33611
Description
A rare find in South Tampa, this stunning custom built home is nestled within a
charming gated cul de sac of five residences including an open oaked lot with a tree
swing. Built in 2001 by esteemed local builder John Sample, this exquisite executive
4 bedroom, 3.5 bathroom, elevated home sits on a nearly 9,000 sq foot lot, offering
a perfect blend of privacy, functionality, and green space.
Perfect for modern day living, the homes spacious foyer opens to a versatile formal
living room/office containing a gas burning fireplace and French doors for privacy,
and a formal dining room that can also function as a playroom. Stepping through
the foyer, youll discover a gorgeous open concept kitchen with granite countertops,
a delightful breakfast nook surrounded by large windows, and an inviting living
room anchored by a gas burning fireplace and built in bookcases. The space is
truly impressive with a wall of windows showcasing the greenery of the very private
backyard. French doors bathe the room in natural light and lead you to the
screened back porch with its charming porch swing, and the serene and secluded
backyard with wonderful shade provided by neighboring oak trees.
Continue through the first floor past the kitchen and discover a spectacular
mudroom situated right off the garage door entrance, with attractive custom built
blue paneled lockers and drawers perfect for stowing sunscreen, shoes, umbrellas,
bags, and anything else you might need. Continuing through this hallway youll find
a small but lovely first floor bedroom with double closets and a full en suite
bathroom. This versatile room features a big bright window, and is perfect for
guests, an au pair, or even as a second office.
Upstairs, youll find the master bedroom and master bathroom along with 2
additional large secondary rooms, all with recently renovated closets, a Jack and Jill
bathroom, and a bonus loft space. Additional highlights include, crown molding,
plantation shutters, and oak hardwood floors throughout, along with a fenced yard
& mature landscaping, a charming front porch and attached two car garage. This
remarkable home is also ideal for indoor/outdoor entertaining with extensive string
lights added to the backyard, giving a festive air to any gathering. The backyard
also features a custom designed brick patio with a firepit tucked to the side of the
turfed and well planted garden. This beautifully maintained home offers
unmatched craftsmanship, quality, and thoughtful upgrades, including renovations
in 2019, 2022 and 2024.
This South Tampa gem will give you the ultimate South Tampa living experience
walking distance to renowned Bayshore Boulevard, Publix, Target, the YMCA and
other shops and restaurants, and minutes by car from Downtown, Hyde Park
Village, MacDill AFB, Tampa General Hospital, the Tampa International Airport,
Midtown and Amalie arena. This incredible home will be available for occupancy on
August 22nd. This home has never experienced flooding from hurricanes or other
storms and is elevated in addition to being situated in a flood zone X. Owner pays
for lawn care and internet but all other utilities paid by the tenant. Pet fee and
acceptance of pet depends on the pet.
Dont miss this rare opportunity!
Property Location and Similar Properties
Payment Calculator
- Principal & Interest -
- Property Tax $
- Home Insurance $
- HOA Fees $
- Monthly -
For a Fast & FREE Mortgage Pre-Approval Apply Now
Apply Now
 Apply Now
Apply Now- MLS#: TB8416413 ( Residential Lease )
- Street Address: 3309 Home Court
- Viewed: 80
- Price: $6,250
- Price sqft: $2
- Waterfront: No
- Year Built: 2001
- Bldg sqft: 4115
- Bedrooms: 4
- Total Baths: 4
- Full Baths: 3
- 1/2 Baths: 1
- Garage / Parking Spaces: 2
- Days On Market: 74
- Additional Information
- Geolocation: 27.8971 / -82.5001
- County: HILLSBOROUGH
- City: TAMPA
- Zipcode: 33611
- Subdivision: Crowder Sub
- Elementary School: Ballast Point
- Middle School: Madison
- High School: Robinson
- Provided by: SMITH & ASSOCIATES REAL ESTATE
- Contact: Becky Slocum
- 813-839-3800

- DMCA Notice
Features
Building and Construction
- Builder Name: John Sample
- Covered Spaces: 0.00
- Exterior Features: French Doors, Sidewalk
- Fencing: Fenced, Full
- Flooring: Carpet, Ceramic Tile, Wood
- Living Area: 3251.00
School Information
- High School: Robinson-HB
- Middle School: Madison-HB
- School Elementary: Ballast Point-HB
Garage and Parking
- Garage Spaces: 2.00
- Open Parking Spaces: 0.00
- Parking Features: Driveway, Garage Door Opener
Eco-Communities
- Water Source: Public
Utilities
- Carport Spaces: 0.00
- Cooling: Central Air
- Heating: Central, Electric
- Pets Allowed: Cats OK, Dogs OK, Number Limit, Size Limit
- Sewer: Public Sewer
- Utilities: Cable Connected, Electricity Connected, Natural Gas Connected, Public, Sewer Connected, Water Connected
Amenities
- Association Amenities: Gated
Finance and Tax Information
- Home Owners Association Fee: 0.00
- Insurance Expense: 0.00
- Net Operating Income: 0.00
- Other Expense: 0.00
Other Features
- Appliances: Built-In Oven, Cooktop, Dishwasher, Disposal, Dryer, Range, Range Hood, Refrigerator, Washer
- Country: US
- Furnished: Unfurnished
- Interior Features: Ceiling Fans(s), Eat-in Kitchen, Kitchen/Family Room Combo, Open Floorplan, PrimaryBedroom Upstairs, Smart Home, Solid Wood Cabinets, Stone Counters, Window Treatments
- Levels: Two
- Area Major: 33611 - Tampa
- Occupant Type: Vacant
- Parcel Number: A-03-30-18-3VT-000000-00004.0
- Views: 80
Owner Information
- Owner Pays: Grounds Care, Internet, Pest Control
Nearby Subdivisions
Anita Sub
Asbury Park
Asbury Park A Condo
Asbury Park A Re Sub O
Asbury Park Villas Townhomes
Averills 1st Add
Barr City
Bartholomews W G Sub
Bay City Rev Map
Baybridge Rev
Bayshore Beautiful Sub
Bayshore Landings A
Bayshore Landings A Condominiu
Bayshore Pointe Twnhms Phas
Bayshore Towers A Condo
Bel Mar Rev
Brandychase A Condo
Crescent Park
Crowder Sub
Culbreath Key Baysid
Culbreath Key Bayside Condomin
Elliotts E E Sub
Fair Oaks South One A Condomin
Fairoaks North A Condo
Gandy Blvd Park
Gandy Boulevard Park
Gandy Sherwood Twnhms
Grand Key A Condo
Grand Key A Condominium
Guernsey Estates
Harbor View Palms
Hawthorne Pond A Condo
Inlet Shore Twnhms Ph 2c 2d
Interbay
Legacy Park Twnhms
Lynwood Add
Macdill Landings A Condo
Manhattan Manor 3
Manhattan Manor Rev
Norma Park Sub
Nunez Sub
Oakellars
Regency Cove A Cooperative
Sherwood Forest
South Westshore Twnhms
Tampa Villas South
Tampa Villas South Unit 1
Unplatted
Villa Rosa Park
Villas Of Manhattan Twnhms
Westmont Terrace Sub
Westshore Club Ii A Condominiu
Wyoming Estates
Similar Properties
Contact Info
- The Real Estate Professional You Deserve
- Mobile: 904.248.9848
- phoenixwade@gmail.com
