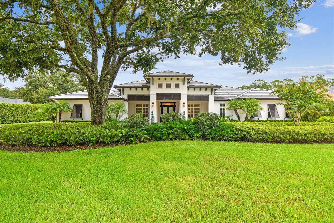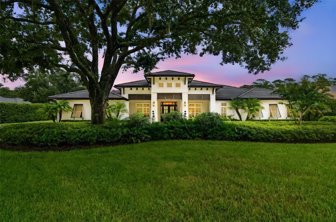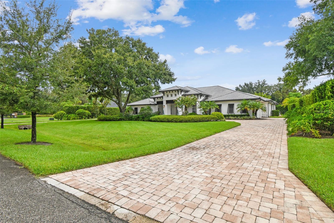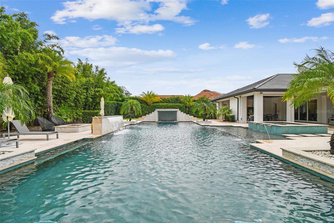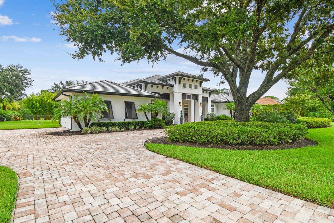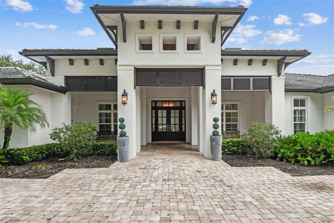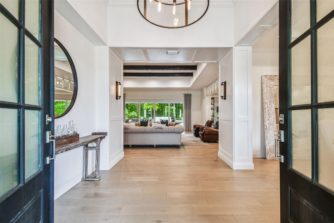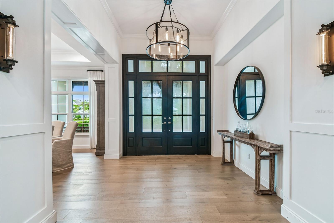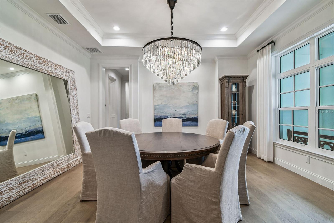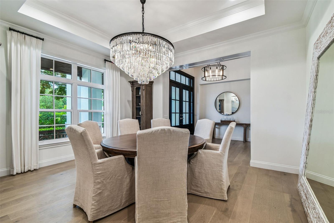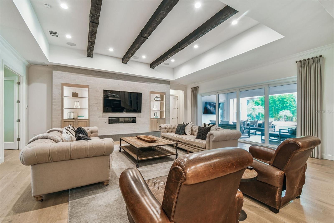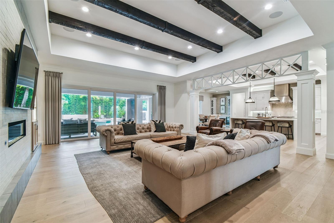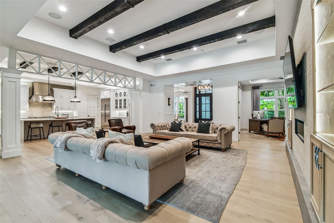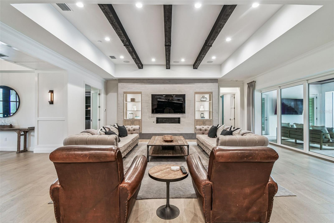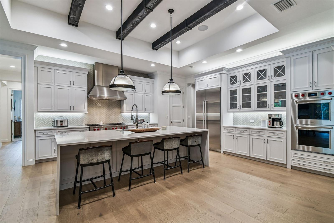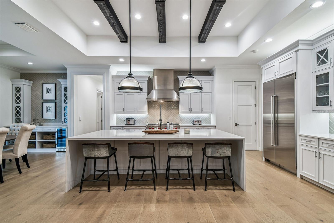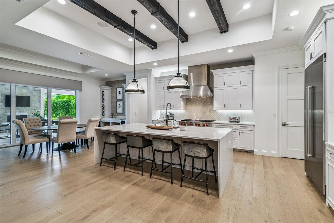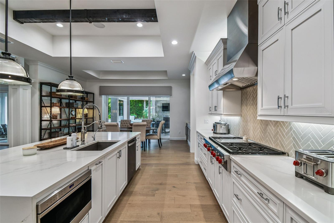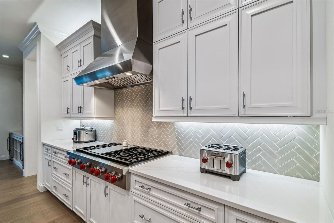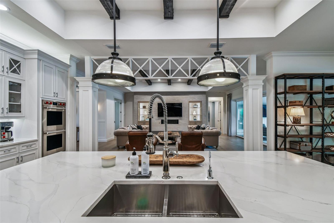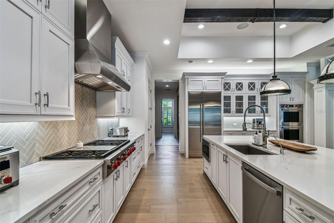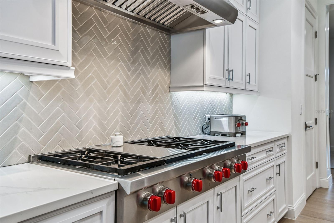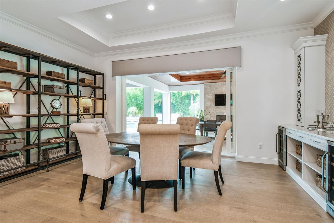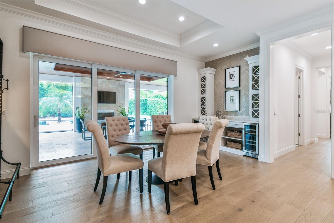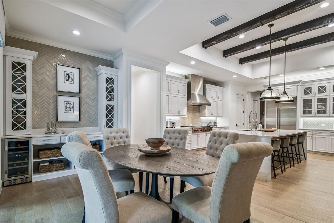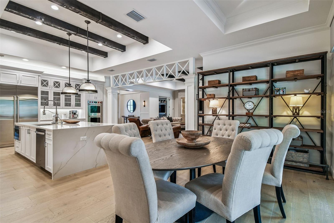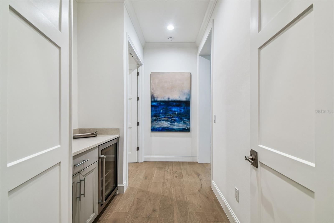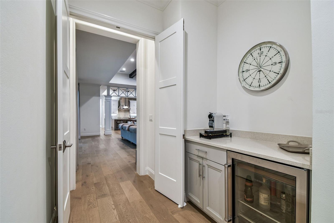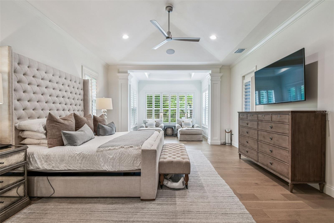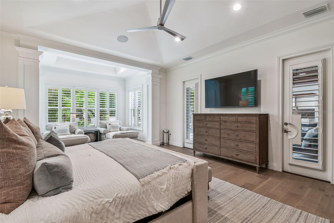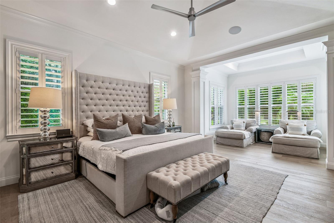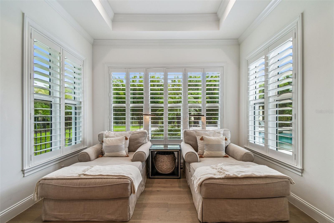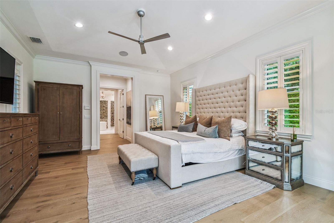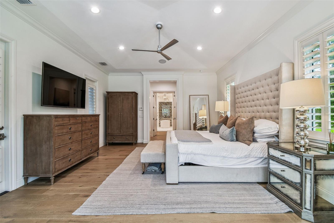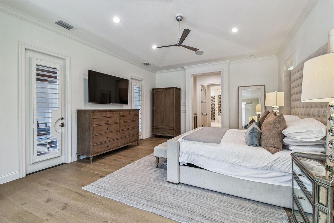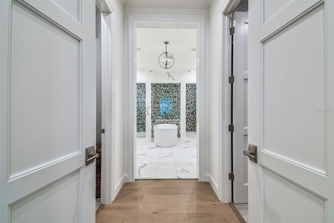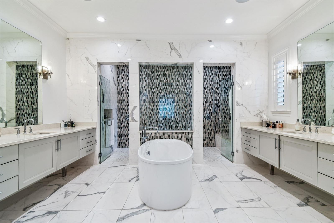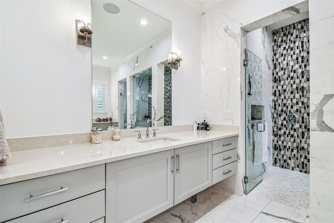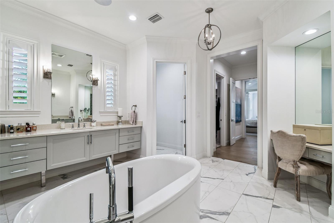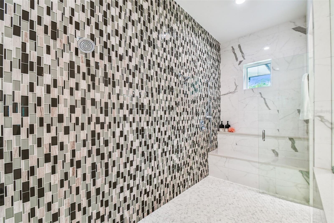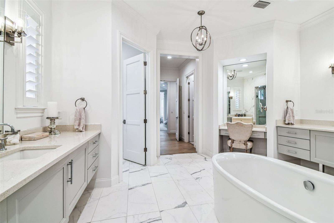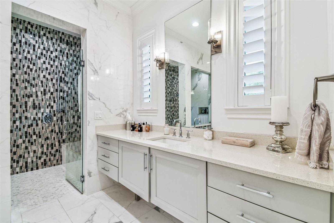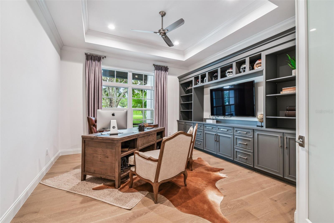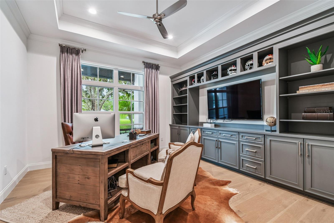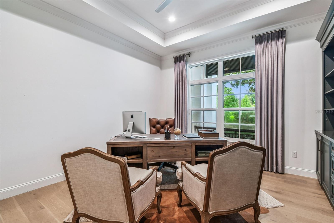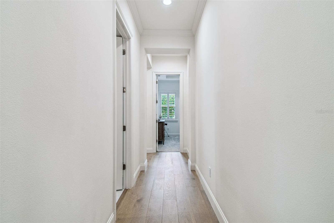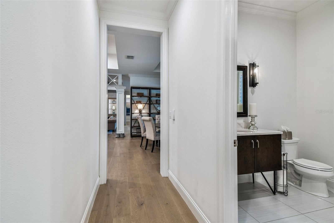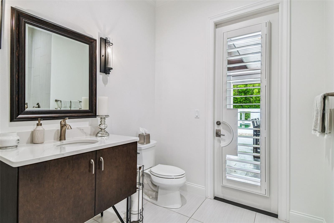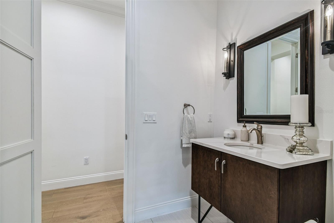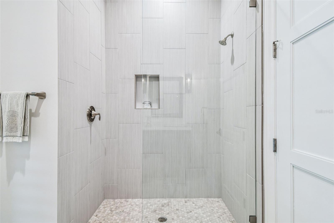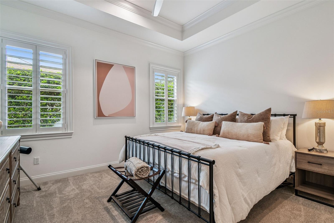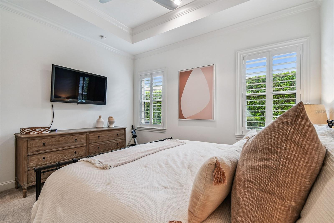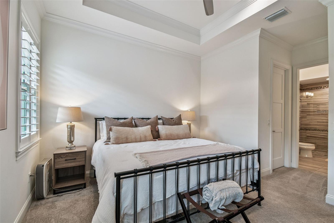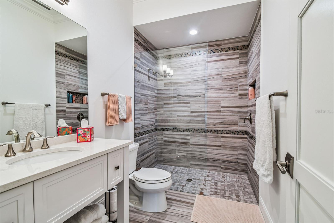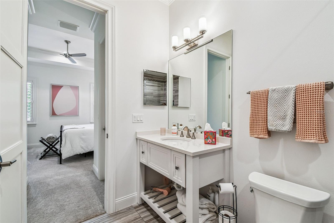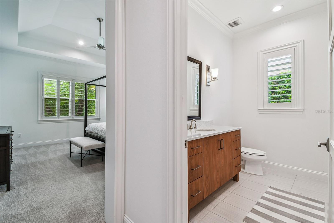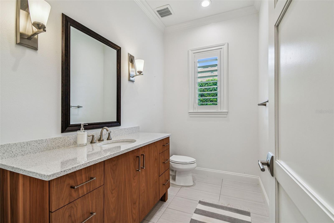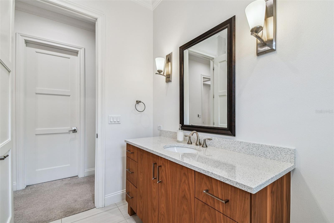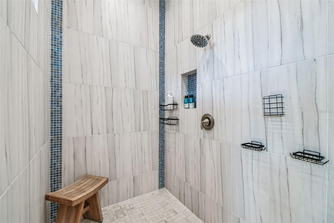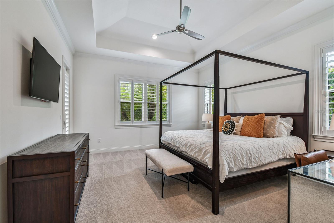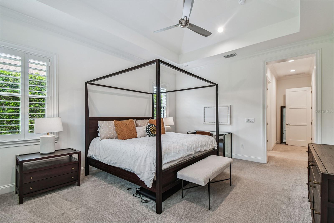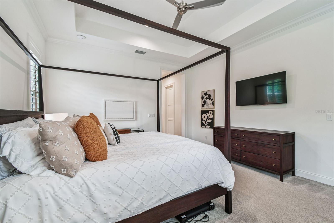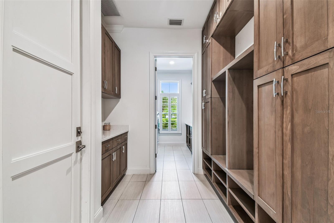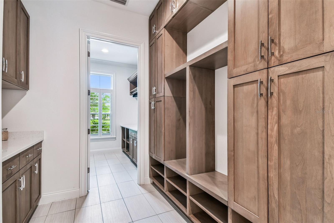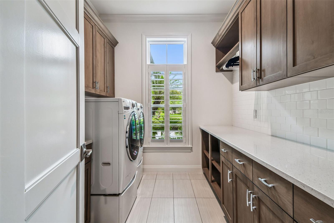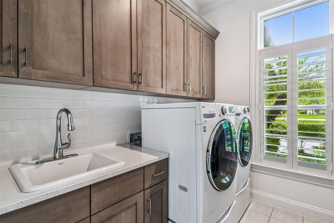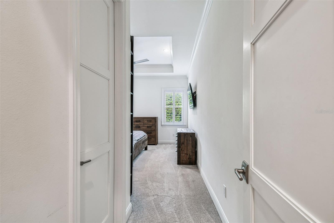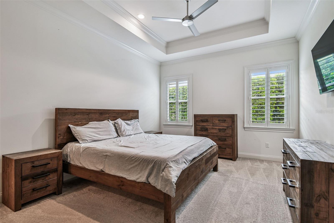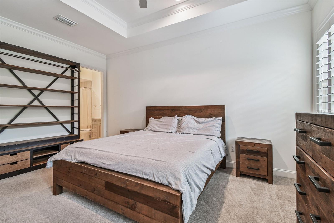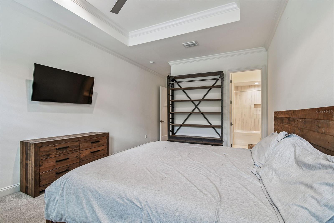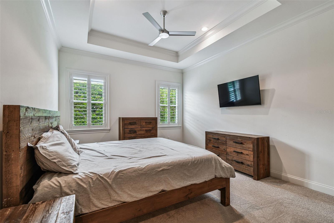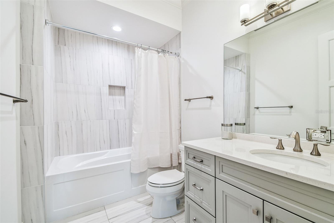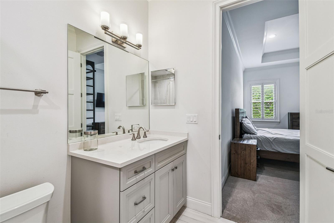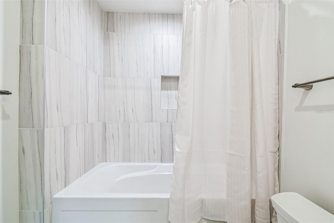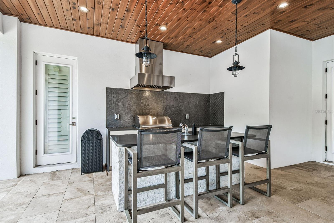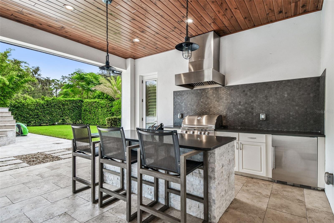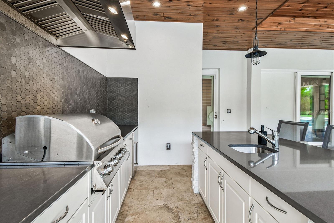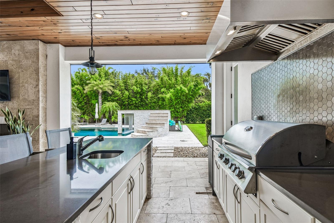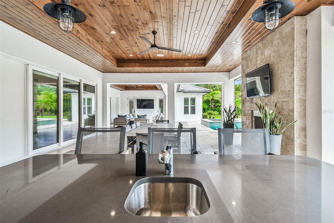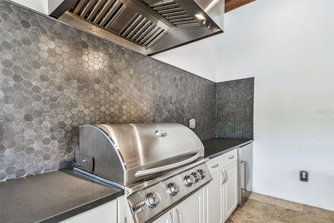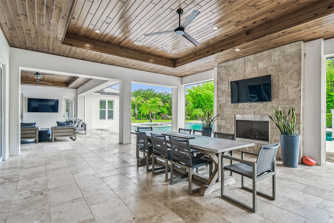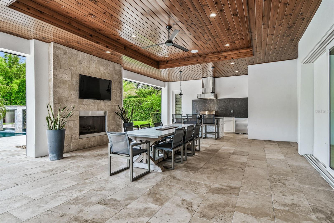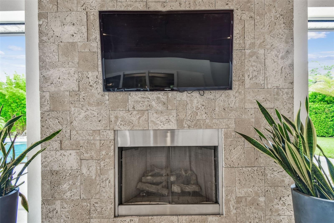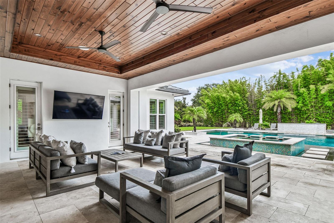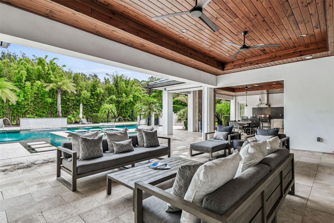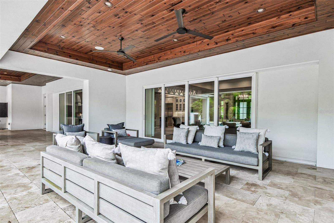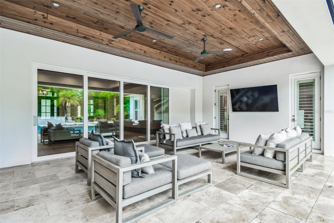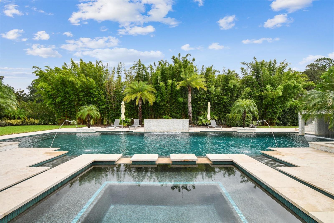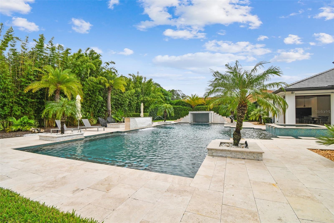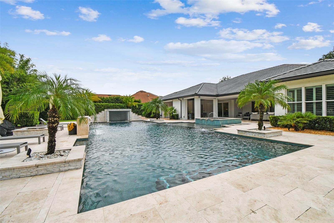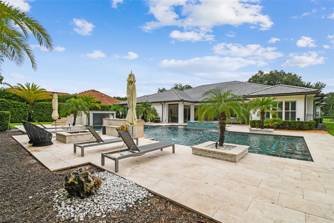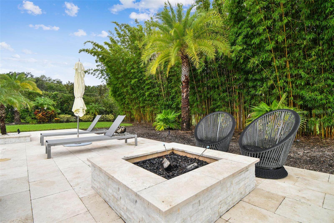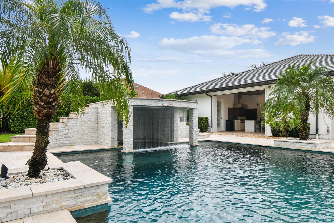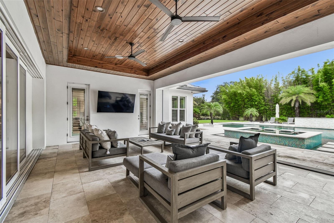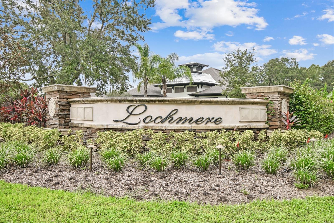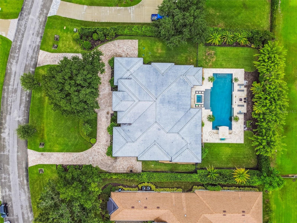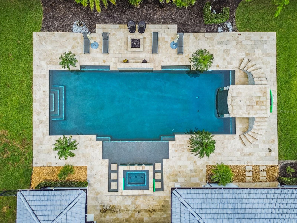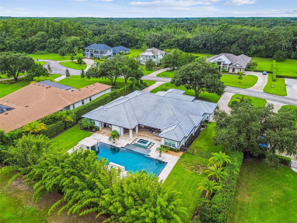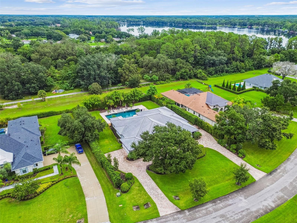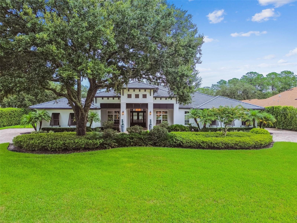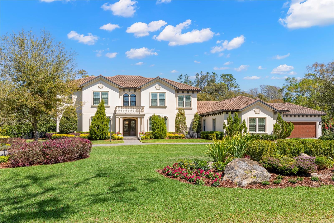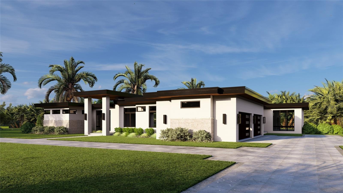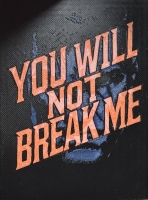PRICED AT ONLY: $2,750,000
Address: 8515 Loch Drive, ODESSA, FL 33556
Description
Step inside this custom built 4 bedroom, 5 bath Odessa estate, where every bedroom includes its own en suite bath. Custom lighting enhances the character and sophistication throughout. The primary suite offers a private sitting area, vaulted ceilings, dual walk in closets, and a spa inspired bath with oversized walk in shower, freestanding tub, and dual vanities.
Gourmet Kitchen
A chefs dream kitchen features a Sub Zero refrigerator/freezer, Wolf cooktop, custom quartz island with ample seating, a separate breakfast area with built in buffet with custom cabinets, and a wine fridge.
Outdoor Living
Enjoy resort style living with a major custom saltwater pool featuring a 10 foot deep end, heated spa, sheer descent waterfall, and grotto. The expansive outdoor kitchen offers built in seating, custom lighting, and a striking fireplaceperfect for entertaining. Retractable electronic screens on the porch let you transition seamlessly between indoor and outdoor living, while the handcrafted wood ceiling with designer lighting adds warmth and elegance. The fenced yard provides privacy and space for relaxation.
Garages & Extras
Two separate two car garages flank each side of the home, complete with an electric vehicle charging station.
Additional Features
Laundry room with sink and storage
Custom mud area with built ins for backpacks and shoes
Plantation shutters throughout
Living room with wood beamed ceiling, custom fireplace, and designer lighting.
Formal dining room with space to host family and friends
This meticulously maintained home combines luxury, function, and timeless designa rare opportunity to own an Odessa estate with true character and charm.
Property Location and Similar Properties
Payment Calculator
- Principal & Interest -
- Property Tax $
- Home Insurance $
- HOA Fees $
- Monthly -
For a Fast & FREE Mortgage Pre-Approval Apply Now
Apply Now
 Apply Now
Apply Now- MLS#: TB8420770 ( Residential )
- Street Address: 8515 Loch Drive
- Viewed: 5
- Price: $2,750,000
- Price sqft: $381
- Waterfront: No
- Year Built: 2018
- Bldg sqft: 7226
- Bedrooms: 4
- Total Baths: 5
- Full Baths: 5
- Garage / Parking Spaces: 4
- Days On Market: 1
- Acreage: 1.10 acres
- Additional Information
- Geolocation: 28.1634 / -82.5787
- County: PASCO
- City: ODESSA
- Zipcode: 33556
- Subdivision: Lochmere Sub
- Elementary School: Hammond Elementary School
- Middle School: Martinez HB
- High School: Steinbrenner High School
- Provided by: RE/MAX ACTION FIRST OF FLORIDA
- Contact: Kelly Mosco
- 813-749-0875

- DMCA Notice
Features
Building and Construction
- Covered Spaces: 0.00
- Exterior Features: Lighting, Other, Outdoor Grill, Outdoor Kitchen, Sliding Doors
- Fencing: Fenced
- Flooring: Hardwood
- Living Area: 4447.00
- Other Structures: Outdoor Kitchen
- Roof: Shingle
Property Information
- Property Condition: Completed
Land Information
- Lot Features: Landscaped, Oversized Lot, Paved, Private
School Information
- High School: Steinbrenner High School
- Middle School: Martinez-HB
- School Elementary: Hammond Elementary School
Garage and Parking
- Garage Spaces: 4.00
- Open Parking Spaces: 0.00
Eco-Communities
- Pool Features: Auto Cleaner, Gunite, In Ground, Lighting, Other, Salt Water, Tile
- Water Source: Well
Utilities
- Carport Spaces: 0.00
- Cooling: Central Air, Zoned
- Heating: Electric, Zoned
- Pets Allowed: Cats OK, Dogs OK
- Sewer: Septic Tank
- Utilities: Cable Connected, Electricity Connected, Water Connected
Finance and Tax Information
- Home Owners Association Fee: 2000.00
- Insurance Expense: 0.00
- Net Operating Income: 0.00
- Other Expense: 0.00
- Tax Year: 2024
Other Features
- Appliances: Bar Fridge, Built-In Oven, Cooktop, Dishwasher, Disposal, Dryer, Exhaust Fan, Microwave, Range Hood, Refrigerator, Washer, Water Softener, Wine Refrigerator
- Association Name: Lockmere/ Jeff Bannar
- Country: US
- Furnished: Negotiable
- Interior Features: Built-in Features, Ceiling Fans(s), Coffered Ceiling(s), Eat-in Kitchen, High Ceilings, Primary Bedroom Main Floor, Solid Surface Counters, Split Bedroom, Tray Ceiling(s), Vaulted Ceiling(s), Walk-In Closet(s)
- Legal Description: LOCHMERE SUBDIVISION LOT 2
- Levels: One
- Area Major: 33556 - Odessa
- Occupant Type: Owner
- Parcel Number: U-02-27-17-A54-000000-00002.0
- Possession: Close Of Escrow
- Style: Contemporary
- Zoning Code: ASC-1
Nearby Subdivisions
01j Cypress Lake Estates
04 Lakes Estates
Arbor Lakes Ph 02
Arbor Lakes Ph 1a
Arbor Lakes Ph 1b
Ashley Lakes Ph 01
Ashley Lakes Ph 2a
Asturia
Asturia Ph 1d & Promenade Park
Asturia Ph 3
Asturia Phase 3 Pb 77 Pg 087 B
Canterbury North At The Eagles
Carencia
Citrus Green Ph 2
Clarkmere
Copeland Creek
Copeland Crk
Echo Lake Estates Ph 1
Esplanade/starkey Ranch Ph 2a
Esplanade/starkey Ranch Ph 3
Esplanade/starkey Ranch Ph 4
Estates At Jono Ranch
Farmington
Hammock Woods
Holiday Club
Ivy Lake Estates
Keystone Acres First Add
Keystone Crossings
Keystone Farms Minor Sub
Keystone Lake View Park
Keystone Meadow I
Keystone Park
Keystone Park Colony
Keystone Park Colony Land Co
Keystone Park Colony Sub
Keystone Shores Estates
Lakeside Point
Lochmere Sub
Northlake Village
Northton Groves Sub
Odessa Lakefront
Odessa Preserve
Parker Pointe Ph 01
Parker Pointe Ph 1
Prestwick At The Eagles Trct1
Pretty Lake Estates
Rainbow Terrace
Reserve On Rock Lake
South Branch Preserve
South Branch Preserve 1
South Branch Preserve Ph 2a
South Branch Preserve Ph 2b
South Branch Preserve Ph 4a 4
St Andrews At The Eagles Un 2
St Andrews Eagles Uniphases13
Starkey Ranch
Starkey Ranch Whitfield Prese
Starkey Ranch Parcel B2
Starkey Ranch Ph 1 Prcl D
Starkey Ranch Ph 2 Pcls 8 9
Starkey Ranch Ph 2 Prcl F
Starkey Ranch Prcl A
Starkey Ranch Prcl B 2
Starkey Ranch Prcl B1
Starkey Ranch Prcl C 1
Starkey Ranch Prcl D Ph 1
Starkey Ranch Prcl D Ph 2
Starkey Ranch Prcl F Ph 2
Starkey Ranch Village 1 Ph 15
Starkey Ranch Village 1 Ph 2a
Starkey Ranch Village 1 Ph 2b
Starkey Ranch Village 1 Ph 3
Starkey Ranch Village 1 Ph 4a4
Starkey Ranch Village 2 Ph 1a
Starkey Ranch Village 2 Ph 1b1
Starkey Ranch Village 2 Ph 1b2
Starkey Ranch Village 2 Ph 2a
Starkey Ranch Village 2 Ph 2b
Starkey Ranch Whitfield Preser
Steeplechase
Tarramor
Tarramor Ph 2
The Eagles
The Lakes At Van Dyke Farms
The Nest
The Trails At Van Dyke Farms
Turnberry At The Eagles
Turnberry At The Eagles Un 2
Turnberry At The Eaglesfirst
Unplatted
Victoria Lakes
Warren Estates
Waterstone
Whitfield Preserve Ph 2
Windsor Park At The Eaglesfi
Wyndham Lake Sub Ph One
Wyndham Lakes Ph 04
Wyndham Lakes Ph 2
Wyndham Lakes Phase 4
Zzz Unplatted
Similar Properties
Contact Info
- The Real Estate Professional You Deserve
- Mobile: 904.248.9848
- phoenixwade@gmail.com
