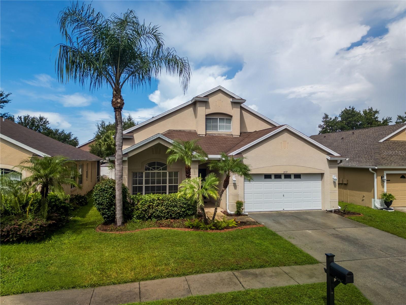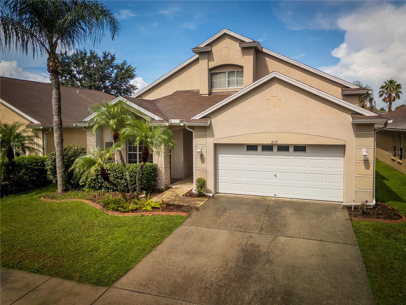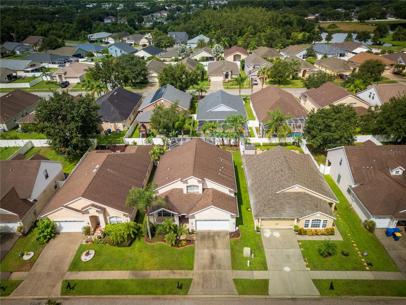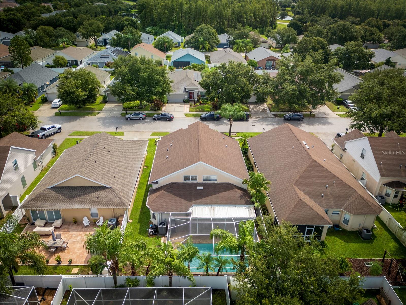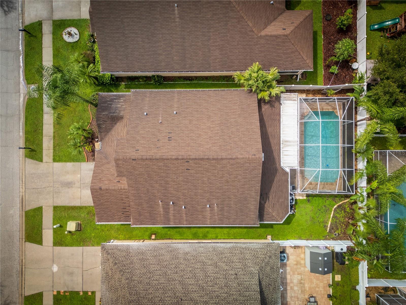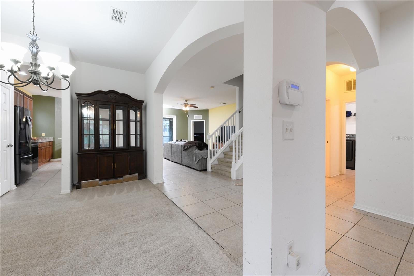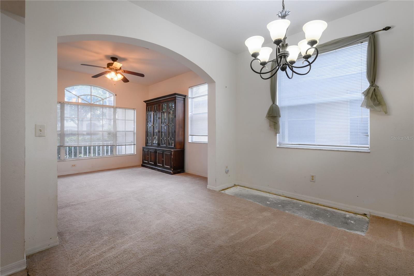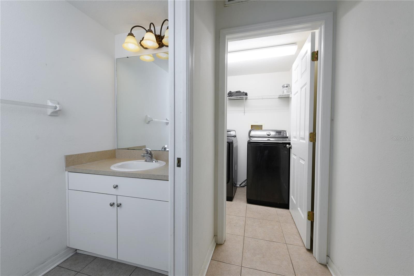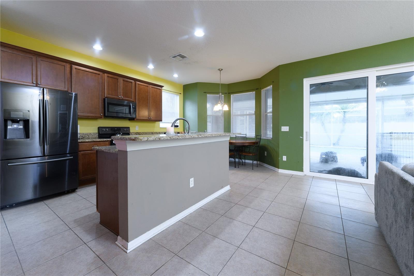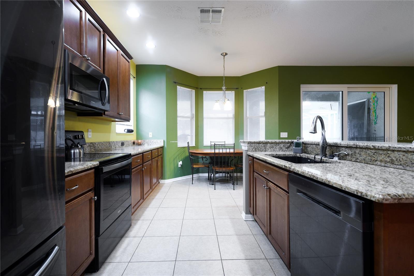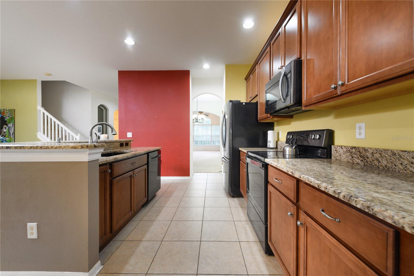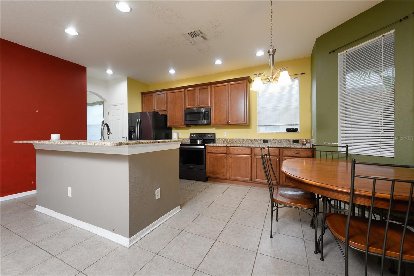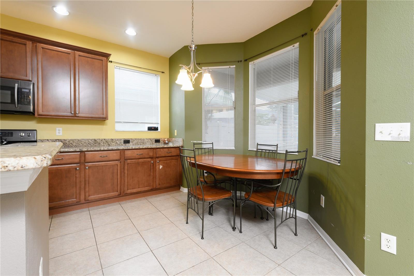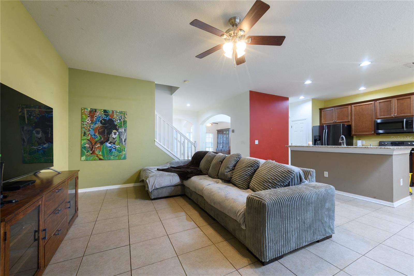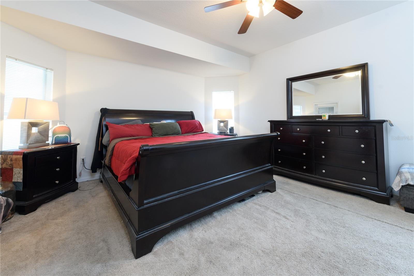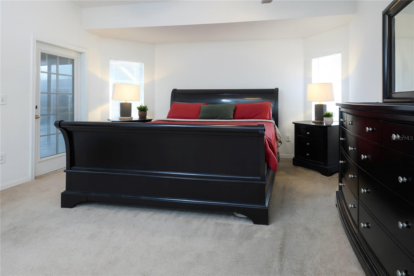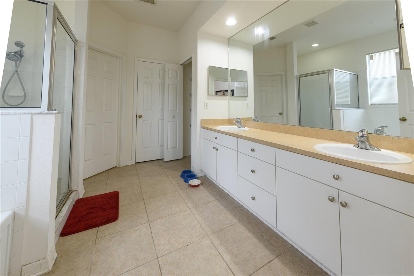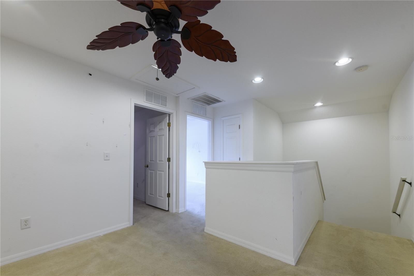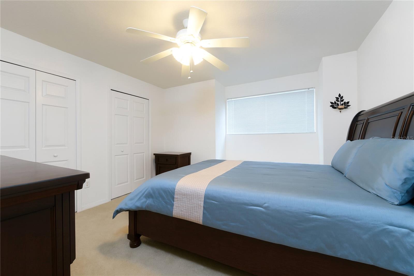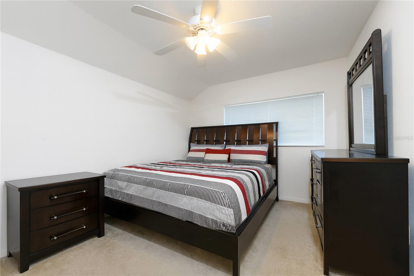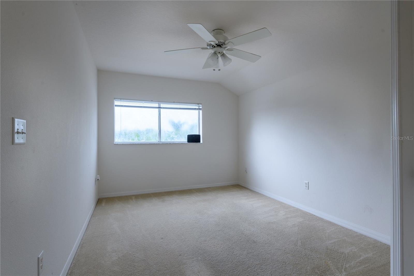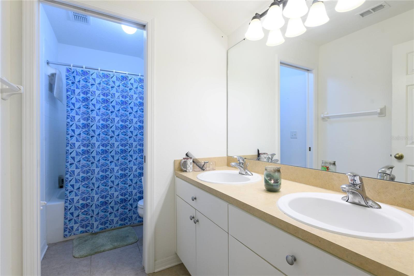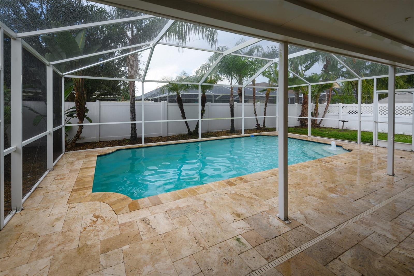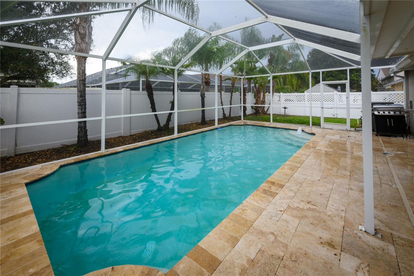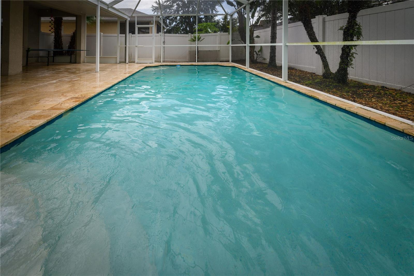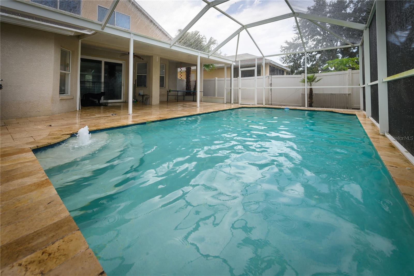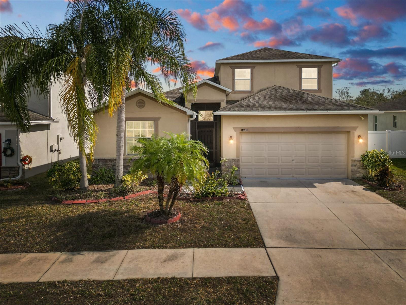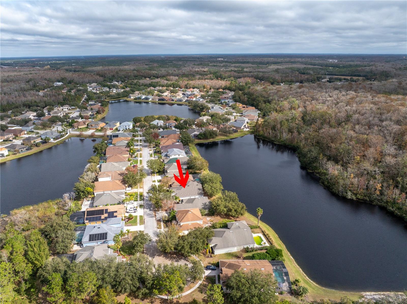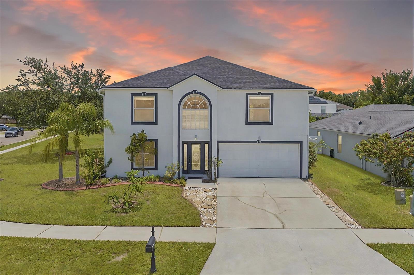PRICED AT ONLY: $415,000
Address: 3153 Prairie Iris Drive, LAND O LAKES, FL 34638
Description
Come check out this Suncoast Meadows pool home with 4 bedrooms, 2.5 bathrooms and a 2 car garage! This home boasts tons of living space with formal living and dining rooms greeting you as you enter, a large living room and open kitchen with dinette space to hangout and relax in the rear of the home. The living room overlooks the large screened in patio with travertine tile and a beautiful pool. The primary bedroom with en suite and walk in closet are also on the main floor. Spacious kitchen has granite countertops, center island with black stainless steel appliances. Downstairs has a laundry room with washer and dryer, extra storage and a half bath for added convenience just down the hall. All three secondary bedrooms and an additional bathroom are upstairs surrounding a loft area for extra hangout space. With a little bit of imagination and updating this could be your next home!
Property Location and Similar Properties
Payment Calculator
- Principal & Interest -
- Property Tax $
- Home Insurance $
- HOA Fees $
- Monthly -
For a Fast & FREE Mortgage Pre-Approval Apply Now
Apply Now
 Apply Now
Apply Now- MLS#: TB8421704 ( Residential )
- Street Address: 3153 Prairie Iris Drive
- Viewed: 17
- Price: $415,000
- Price sqft: $127
- Waterfront: No
- Year Built: 2006
- Bldg sqft: 3268
- Bedrooms: 4
- Total Baths: 3
- Full Baths: 2
- 1/2 Baths: 1
- Garage / Parking Spaces: 2
- Days On Market: 12
- Additional Information
- Geolocation: 28.2039 / -82.529
- County: PASCO
- City: LAND O LAKES
- Zipcode: 34638
- Subdivision: Suncoast Meadows Increment 02
- Elementary School: Bexley
- Middle School: Charles S. Rushe
- High School: Sunlake
- Provided by: KENNARD REALTY GROUP, INC
- Contact: Brittany White
- 813-909-7100

- DMCA Notice
Features
Building and Construction
- Covered Spaces: 0.00
- Exterior Features: Sliding Doors
- Fencing: Vinyl
- Flooring: Carpet, Ceramic Tile
- Living Area: 2340.00
- Roof: Shingle
School Information
- High School: Sunlake High School-PO
- Middle School: Charles S. Rushe Middle-PO
- School Elementary: Bexley Elementary School
Garage and Parking
- Garage Spaces: 2.00
- Open Parking Spaces: 0.00
Eco-Communities
- Pool Features: Deck, In Ground, Screen Enclosure
- Water Source: Public
Utilities
- Carport Spaces: 0.00
- Cooling: Central Air
- Heating: Central
- Pets Allowed: Cats OK, Dogs OK
- Sewer: Public Sewer
- Utilities: BB/HS Internet Available, Electricity Connected, Sewer Connected, Water Connected
Finance and Tax Information
- Home Owners Association Fee: 125.00
- Insurance Expense: 0.00
- Net Operating Income: 0.00
- Other Expense: 0.00
- Tax Year: 2024
Other Features
- Appliances: Dishwasher, Dryer, Microwave, Range, Refrigerator, Washer
- Association Name: Vanguard Management Group
- Association Phone: 813-930-8036
- Country: US
- Interior Features: Ceiling Fans(s), Eat-in Kitchen, Primary Bedroom Main Floor, Stone Counters, Thermostat, Walk-In Closet(s)
- Legal Description: SUNCOAST MEADOWS INCREMENT TWO PB 55 PG 129 BLOCK 11 LOT 6 OR 9655 PG 3480
- Levels: Two
- Area Major: 34638 - Land O Lakes
- Occupant Type: Owner
- Parcel Number: 20 26 18 0090 01100 0060
- Possession: Close Of Escrow
- Views: 17
- Zoning Code: MPUD
Nearby Subdivisions
Angeline
Angeline Active Adult
Angeline Ph 1a 1b 1c 1d
Angeline Ph 1a1d
Angus Valley
Arden Preserve
Asbel Creek
Asbel Creek Ph 04
Asbel Crk Ph 2
Asbel Estates
Ballantrae Village
Ballantrae Village 03a 03b
Ballantrae Village 05
Ballantrae Village 06
Ballantrae Village 2a
Ballantrae Villages 3a 3b
Ballantrae Villages 3a & 3b
Ballastone
Bexley
Bexley South 44 North 31 P
Bexley South Pcl 3 Ph 1
Bexley South Ph 2a
Bexley South Ph 3b Prcl 4
Bexley South Prcl 3 Ph 1
Bexley South Prcl 4 Ph 1
Bexley South Prcl 4 Ph 28
Bexley South Prcl 4 Ph 2a
Bexley South Prcl 4 Ph 2b
Bexley South Prcl 4 Ph 3b
Concord Station
Concord Station Ph 01
Concord Station Ph 02
Concord Station Ph 04
Concord Station Ph 1 Uns Cf
Concord Station Ph 2
Concord Station Ph 2 Un C
Concord Station Ph 2 Un C Rep
Concord Station Ph 5
Concord Station Phase 1
Concord Stn Ph 2 Un A Sec 3
Concord Stn Ph 2 Uns A B Sec
Concord Stn Ph 3 Un A1 A2 B
Concord Stn Ph 5 Uns A1 A2
Concord Stn Ph 5 Uns A1 & A2
Cypress Preserve
Cypress Preserve E Ph 2b 1 2
Cypress Preserve Ph 1a
Cypress Preserve Ph 2b 1 2b
Cypress Preserve Ph 2b 1 & 2b
Cypress Preserve Ph 3a 4a
Cypress Preserve Ph 3b 2b 3
Cypress Preserve Ph 3c
Cypress Preserve Ph 3d 3e 4b
Cypress Preserve Ph 3d 3e & 4b
Deerbrook
Del Webb Bexley
Del Webb Bexley Ph 1
Del Webb Bexley Ph 2
Del Webb Bexley Ph 3a
Del Webb Bexley Ph 3b
Del Webb Bexley Ph 4
Devonwood Residential
Grovewood Estates
Hwy Lake Estates
Ivelmar Estates
Lake Marjorie Estates
Lake Sharon Estates
Lake Talia Ph 01
Lake Talia Ph 02
Lake Talia Ph 1
Lake Thomas Pointe
Lakeshore Ranch Ph 1
Lakeshore Ranch Ph I
Mitchell Road
Non Sub
Not On List
Oakstead
Oakstead Prcl 02
Oakstead Prcl 05
Oakstead Prcl 06
Oakstead Prcl 06 Unit 01 Prcl
Oakstead Prcl 08
Oakstead Prcl 10
Pasco Sunset Lakes
Pine Glen
Preserve At Lake Thomas 02
Riverstone
Stonegate Ph 01
Stonegate Ph 02
Stonegate Ph 2
Suncoast Lakes Ph 01
Suncoast Lakes Ph 03
Suncoast Meadows Increment 02
Suncoast Point Vlgs 1a 1b
Suncoast Pointe Villages 1a 1
Suncoast Pointe Villages 2a 2b
The Preserve At Lake Thomas
Tierra Del Sol
Tierra Del Sol Ph 01
Tierra Del Sol Ph 02
Tierra Del Sol Ph 2
Tract 4
Whispering Pines
Whispering Pines Ph 2
Whispering Pines Ph 3
Similar Properties
Contact Info
- The Real Estate Professional You Deserve
- Mobile: 904.248.9848
- phoenixwade@gmail.com
