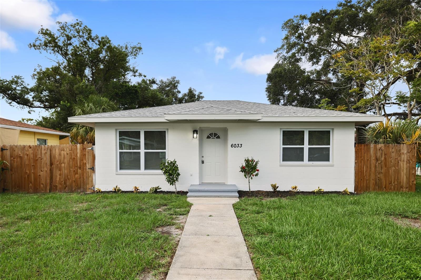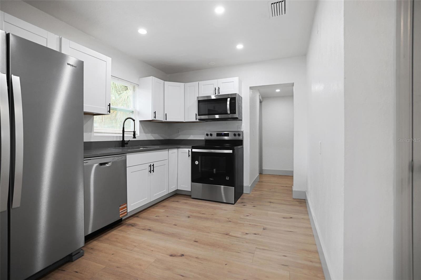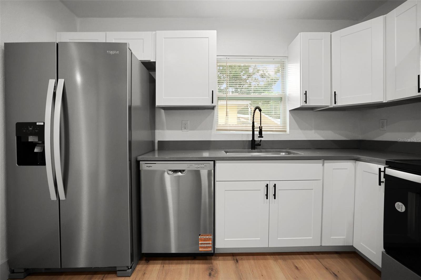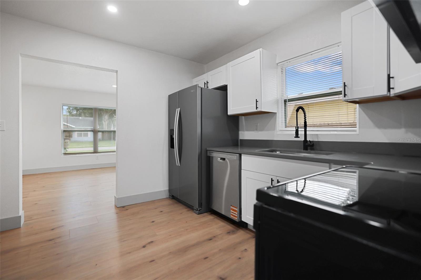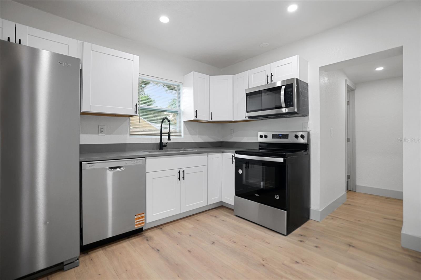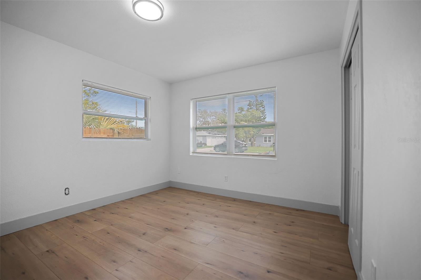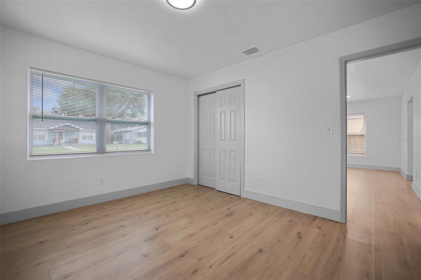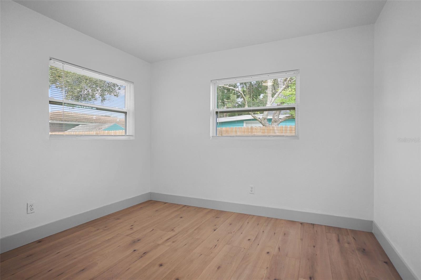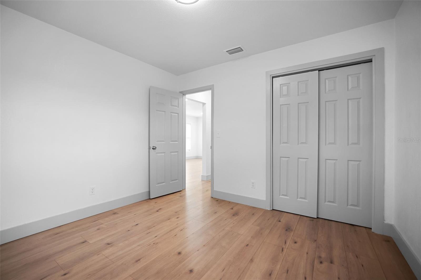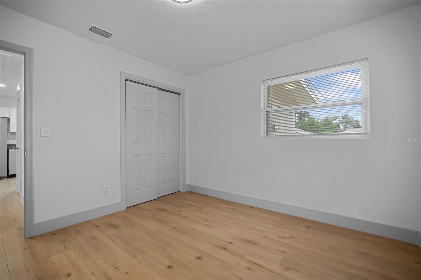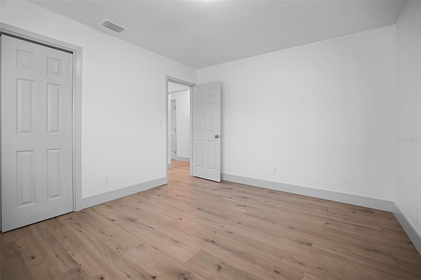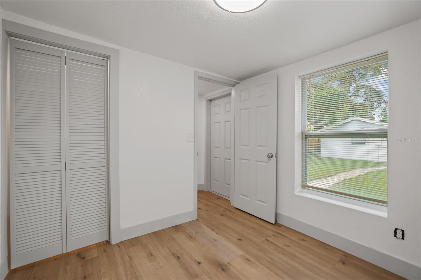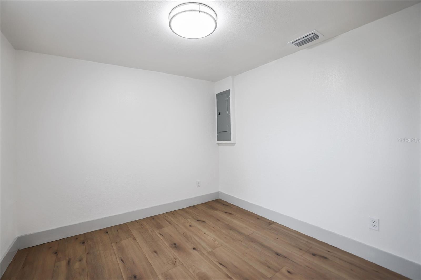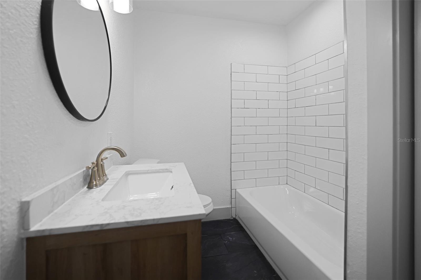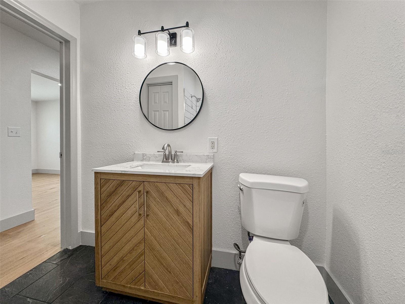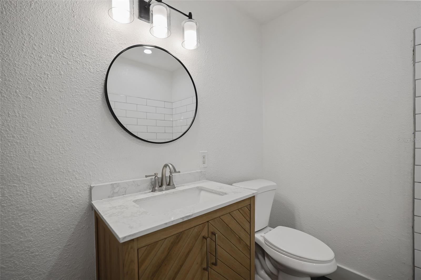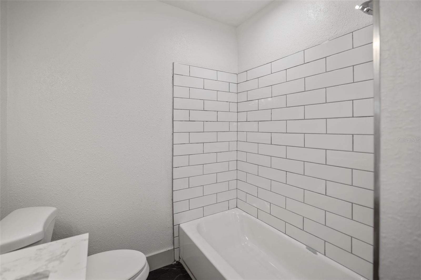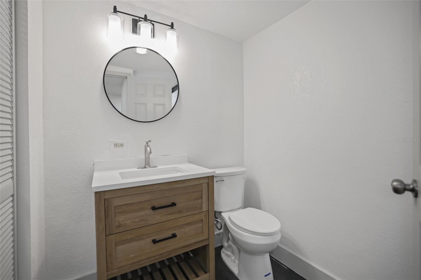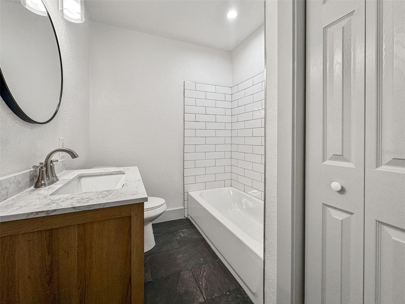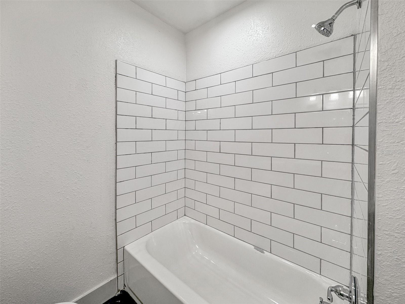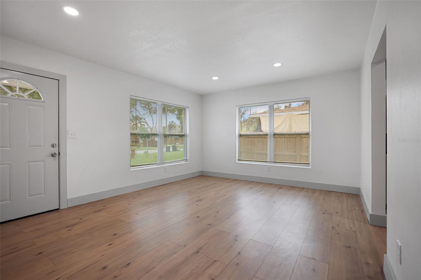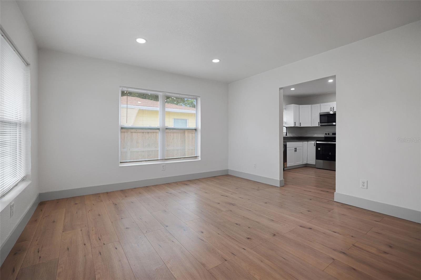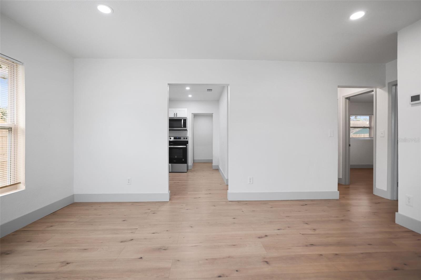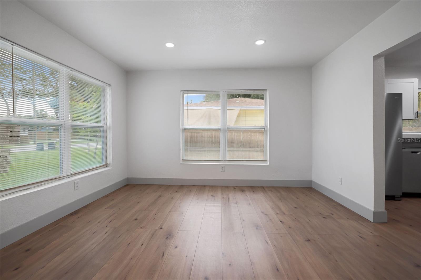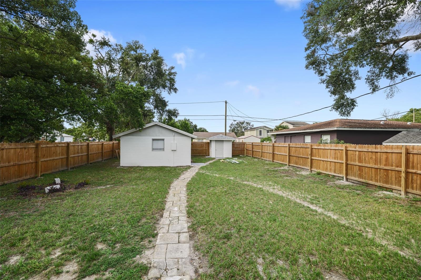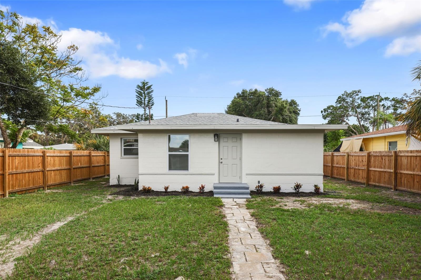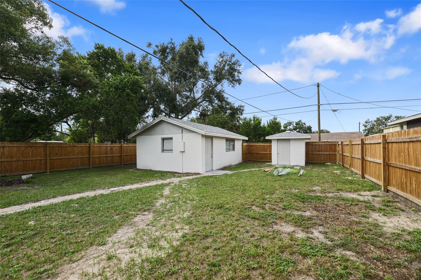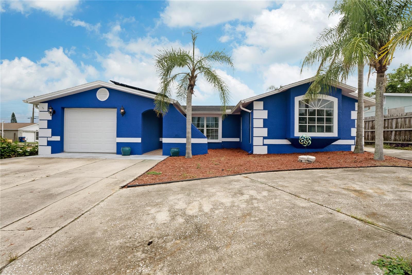PRICED AT ONLY: $299,000
Address: 6033 Illinois Avenue, NEW PORT RICHEY, FL 34653
Description
Welcome Home! Discover this beautifully remodeled 3 bedroom, 2 bath residence that perfectly blends charm, functionality, and endless potential. Step inside to find a bright and airy open layout adorned with stunning waterproof wood laminate flooring, fresh paint throughout, and stylish recessed lighting. The modern kitchen boasts new cabinetry, luxurious quartz countertops, and brand new appliances, while both bathrooms have been tastefully updated with elegant tile finishes and contemporary vanities. The abundant natural light that fills the living areas creates a warm and inviting atmosphere. This home is equipped with a new roof, brand new AC, New Windows, new wood fencing, and fresh paint both inside and out. Every detail has been thoughtfully addressed with new bathrooms, new windows, new light fixtures, and new doorsessentially, it's all new! A standout feature is the detached 2 car garage with electric convenient alley access, complemented by a versatile bonus outbuilding that can serve as a storage space or even a future pool bath if you decide to add a pool. The 0.17 acre lot provides ample space for gardening, entertaining, or expanding your outdoor living area. Conveniently situated near downtown New Port Richey, you'll be just moments away from shops, restaurants, Sims Park, local festivals, and the picturesque riverfront. Quick access to US 19 and the Suncoast Parkway makes commuting a breeze, and the stunning Gulf beaches are only a short drive away.
Property Location and Similar Properties
Payment Calculator
- Principal & Interest -
- Property Tax $
- Home Insurance $
- HOA Fees $
- Monthly -
For a Fast & FREE Mortgage Pre-Approval Apply Now
Apply Now
 Apply Now
Apply Now- MLS#: TB8424542 ( Residential )
- Street Address: 6033 Illinois Avenue
- Viewed: 1
- Price: $299,000
- Price sqft: $199
- Waterfront: No
- Year Built: 1959
- Bldg sqft: 1503
- Bedrooms: 3
- Total Baths: 2
- Full Baths: 2
- Garage / Parking Spaces: 2
- Days On Market: 22
- Additional Information
- Geolocation: 28.2464 / -82.7145
- County: PASCO
- City: NEW PORT RICHEY
- Zipcode: 34653
- Subdivision: New Port Richey City
- Elementary School: Richey Elementary School
- Middle School: Gulf Middle PO
- High School: Gulf High PO
- Provided by: CHARLES RUTENBERG REALTY INC
- Contact: Kim Doukas
- 727-538-9200

- DMCA Notice
Features
Building and Construction
- Covered Spaces: 0.00
- Exterior Features: Sidewalk
- Fencing: Wood
- Flooring: Laminate
- Living Area: 1020.00
- Other Structures: Shed(s)
- Roof: Shingle
Land Information
- Lot Features: City Limits
School Information
- High School: Gulf High-PO
- Middle School: Gulf Middle-PO
- School Elementary: Richey Elementary School
Garage and Parking
- Garage Spaces: 2.00
- Open Parking Spaces: 0.00
- Parking Features: Garage Door Opener, Garage Faces Rear
Eco-Communities
- Water Source: Public
Utilities
- Carport Spaces: 0.00
- Cooling: Central Air
- Heating: Central
- Sewer: Public Sewer
- Utilities: Public
Finance and Tax Information
- Home Owners Association Fee: 0.00
- Insurance Expense: 0.00
- Net Operating Income: 0.00
- Other Expense: 0.00
- Tax Year: 2024
Other Features
- Appliances: Dishwasher, Electric Water Heater, Microwave, Range, Refrigerator
- Country: US
- Interior Features: Ceiling Fans(s), Stone Counters
- Legal Description: NEW PORT RICHEY PB 4 PG 49 LOT 14 BLOCK 135 OR 9643 PG 1942
- Levels: One
- Area Major: 34653 - New Port Richey
- Occupant Type: Vacant
- Parcel Number: 16-26-04-003.0-135.00-014.0
- Style: Florida
- Zoning Code: R3
Nearby Subdivisions
Alaska Sub
Alken Acres
Beacon Woods Village
Briar Patch
Casson Heights
Cedar Pointe Condo Ph 01
Conniewood
Copperspring Ph 2
Copperspring Ph 3
Cypress Knolls Sub
Cypress Trace
Deer Park
Deer Trail At Cypress Trace
East Gate Estates Third Add
Hillandale
Jasmine Hills
Lakewood Estates
Lakewood Villas
Magnolia Manor
Magnolia Valley
Meadows
Mill Run Ph 04
Millpond Estates
Millpond Lake Villas
Millpond Lakes Villas Condo
New Port Richey City
New Port Richey Town
Not In Hernando
Old Grove
Old Grove Sub
Park Lake Estates
Port Richey Land Co
Port Richey Land Co Sub
Ridgewood
Riverside Sub
Riverview Terrace Rep
Stony Point
Summer Lakes Tr 0102
Summer Lakes Tr 0305
Tanglewood Terrace
Tropic Shores
Valencia Terrace
Virginia City
Wilds Condo
Wood Trail Village
Woodland Hills
Similar Properties
Contact Info
- The Real Estate Professional You Deserve
- Mobile: 904.248.9848
- phoenixwade@gmail.com
