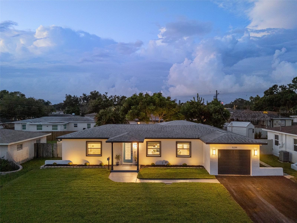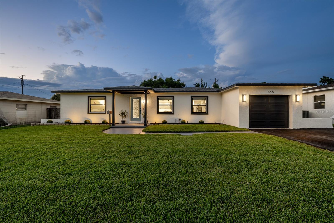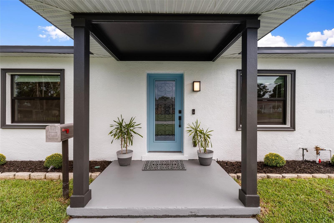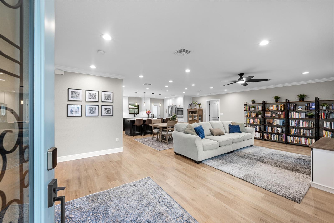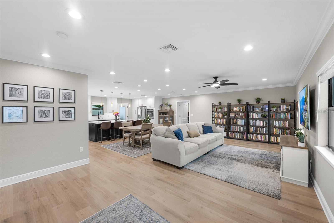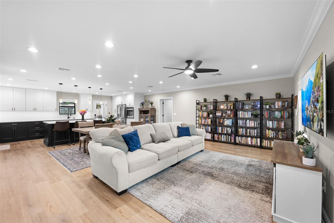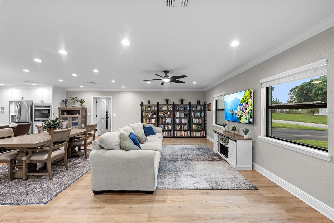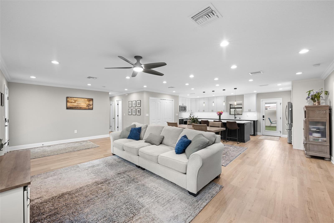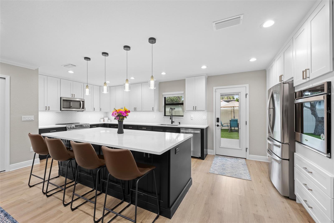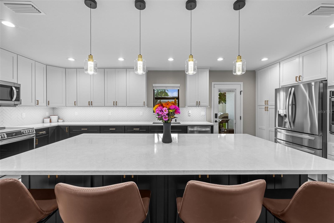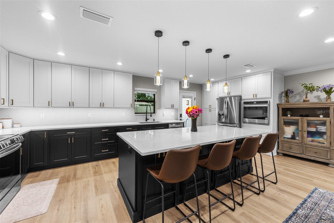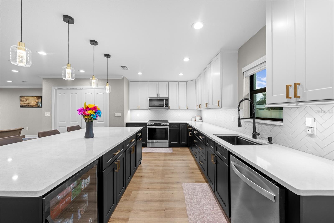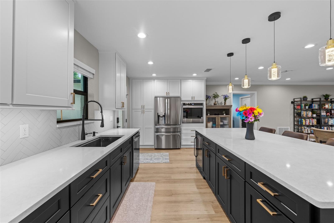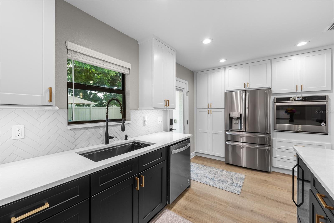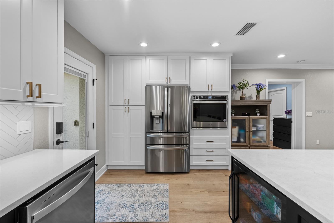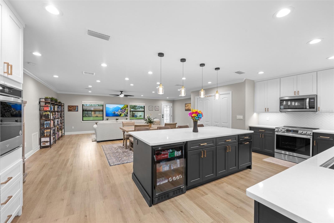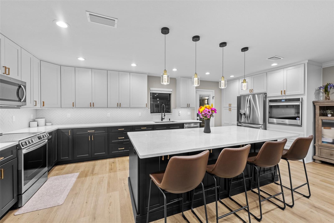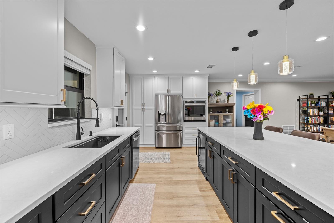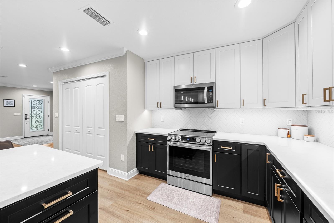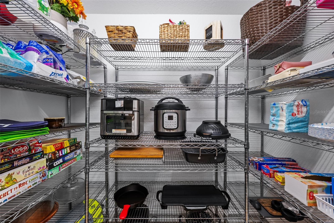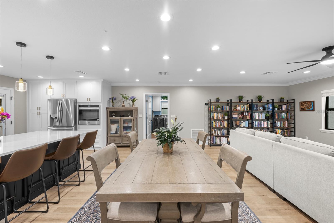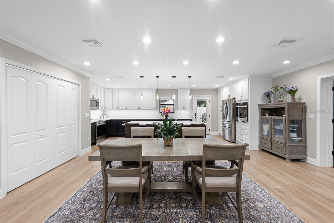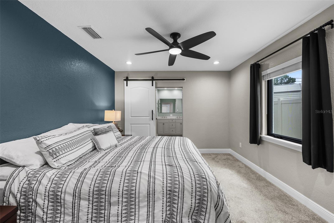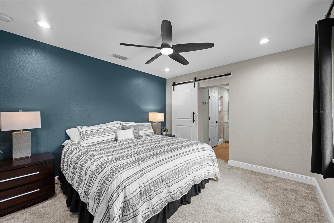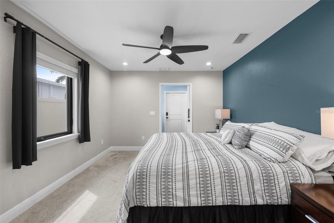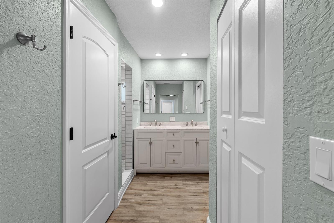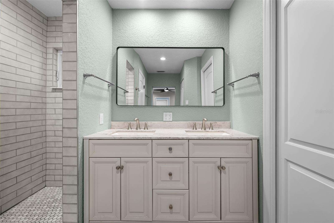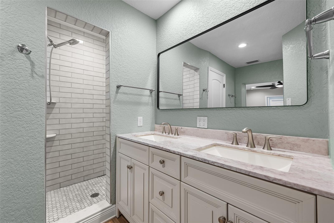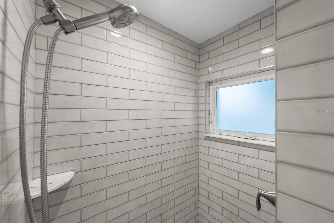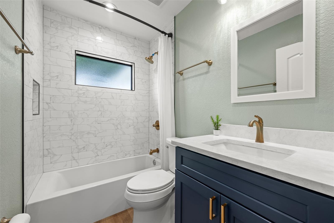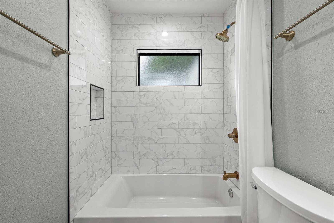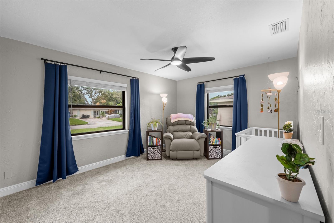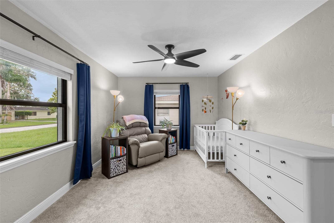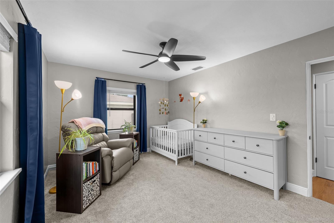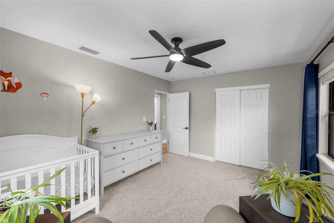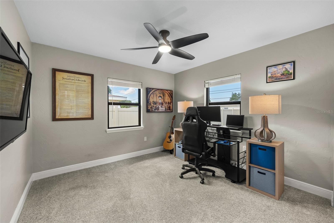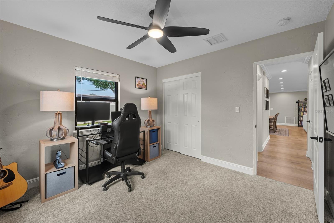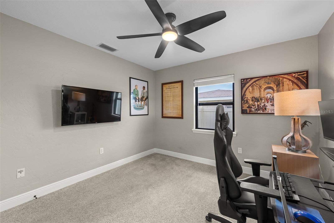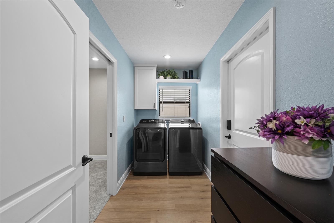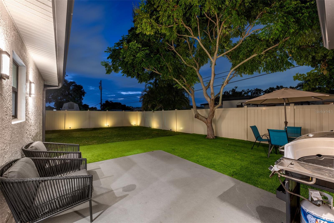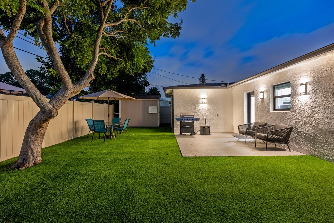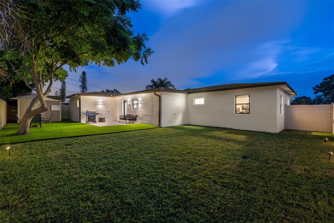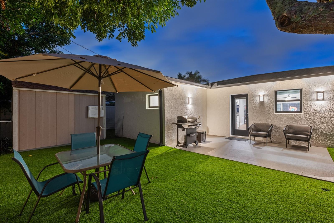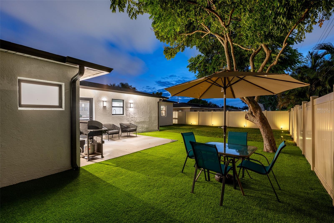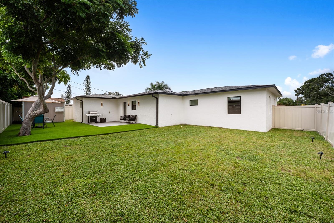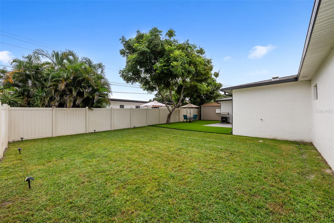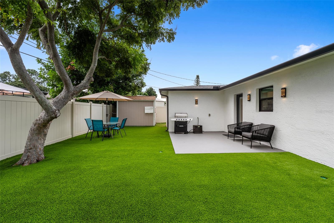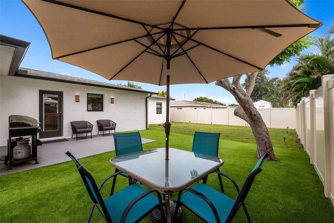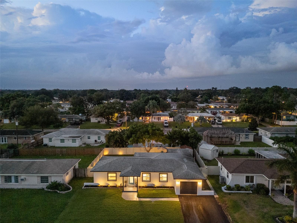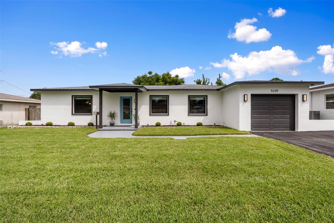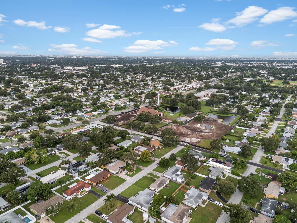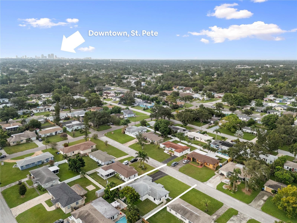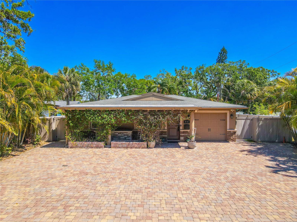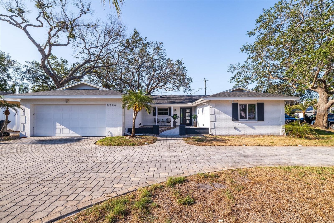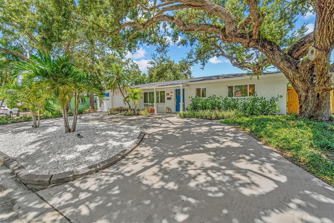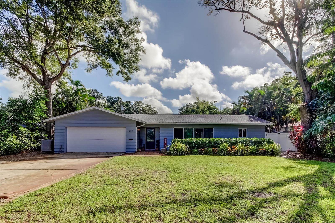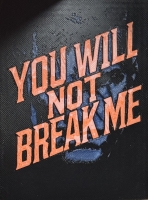PRICED AT ONLY: $625,000
Address: 5239 24th Avenue N, ST PETERSBURG, FL 33710
Description
Discover the most modern floor plan on the market under $750Ka home that checks every box buyers have been searching for. No flood zone. No evacuation worries. Just clean, contemporary living within 10 minutes of downtown St. Petes waterfront, dining, and nightlife.
This fully reimagined mid century modern ranch combines timeless architecture with todays most sought after upgrades. The floor plan has been completely reconfigured to create a seamless open concept layout, with the massive, showpiece kitchen serving as the heart of the home. To achieve this design, extensive structural work was completed, including a structural LVL beam and 3 ply roof girder, allowing the main living room to fully open into the kitchen. Unlike many remodels with awkward steps or transitions, every detail here was professionally engineered, permitted through the City of St. Petersburg, and executed by licensed contractors, resulting in a layout that feels both intentional and timeless.
Adding to its appeal, the home sits in a FEMA designated Flood Zone X (Non Evacuation Zone), well outside special flood hazard areas, and has remained unaffected by past stormsoffering peace of mind for years to come.
The exterior reflects the best of classic mid century modern design, blending clean lines with understated elegance. A crisp white faade, bold black trim, and a striking front door elevate curb appeal, while thoughtful lighting transforms the home at night, casting a warm, sophisticated glow. A covered front porch adds charm and creates a stylish, welcoming entry.
At the center of the home, the kitchen is a true masterpiece. Anchored by an impressive 9 foot island, it seamlessly connects to the living and dining areas, creating the ultimate space for entertaining. Quartz countertops, solid wood soft close cabinetry, a herringbone backsplash, stainless steel appliances, and abundant storage make this both a chefs dream and a showpiece for gatherings. The walk in pantry, rarely found in homes of this size, provides exceptional storage and functionality.
The living room is bright, spacious, and versatile, with large windows filling the space with natural light and recessed lighting adding a polished finish. Its generous size allows for multiple seating areas, making it perfect to host, relax, or gather as a family. Together with the open concept kitchen, it becomes the undeniable centerpiece of the home.
The primary suite offers excellent privacy thanks to the split plan layout. Its remodeled en suite bathroom features a dual sink vanity with abundant storage, modern fixtures, and a walk in shower with floor to ceiling tile, creating a spa like retreat.
This home also offers major system and lifestyle upgrades: all impact rated windows and doors for efficiency and storm protection, brand new electrical wiring, and a relocated laundry from the garage to a spacious, dedicated laundry room inside the home.
The backyard is equally impressive, designed for both relaxation and entertaining. A spacious patio provides the perfect spot for grilling and lounging, while the shaded dining area beneath the umbrella invites al fresco meals with family and friends. The fully fenced yard offers plenty of room for pets or play under the mature treeand for those who desire a pool, theres ample space to add one. As the sun sets, the outdoor space comes alive with landscape lighting that highlights the greenery and creates a welcoming ambiance.
Property Location and Similar Properties
Payment Calculator
- Principal & Interest -
- Property Tax $
- Home Insurance $
- HOA Fees $
- Monthly -
For a Fast & FREE Mortgage Pre-Approval Apply Now
Apply Now
 Apply Now
Apply Now- MLS#: TB8427886 ( Residential )
- Street Address: 5239 24th Avenue N
- Viewed: 57
- Price: $625,000
- Price sqft: $302
- Waterfront: No
- Year Built: 1955
- Bldg sqft: 2070
- Bedrooms: 3
- Total Baths: 2
- Full Baths: 2
- Garage / Parking Spaces: 1
- Days On Market: 34
- Additional Information
- Geolocation: 27.7935 / -82.7051
- County: PINELLAS
- City: ST PETERSBURG
- Zipcode: 33710
- Subdivision: Kendale Park
- Elementary School: Northwest Elementary PN
- Middle School: Tyrone Middle PN
- High School: St. Petersburg High PN
- Provided by: REAL BROKER, LLC
- Contact: Craig Kincheloe
- 855-450-0442

- DMCA Notice
Features
Building and Construction
- Covered Spaces: 0.00
- Exterior Features: Lighting, Rain Gutters
- Fencing: Fenced, Vinyl
- Flooring: Ceramic Tile, Laminate
- Living Area: 1710.00
- Other Structures: Shed(s), Storage
- Roof: Shingle
Property Information
- Property Condition: Completed
Land Information
- Lot Features: City Limits, Landscaped, Level, Paved
School Information
- High School: St. Petersburg High-PN
- Middle School: Tyrone Middle-PN
- School Elementary: Northwest Elementary-PN
Garage and Parking
- Garage Spaces: 1.00
- Open Parking Spaces: 0.00
- Parking Features: Garage Door Opener
Eco-Communities
- Water Source: Public
Utilities
- Carport Spaces: 0.00
- Cooling: Central Air
- Heating: Central, Electric, Heat Pump
- Pets Allowed: Yes
- Sewer: Public Sewer
- Utilities: Cable Connected, Electricity Connected, Public, Sewer Connected, Sprinkler Meter, Water Connected
Finance and Tax Information
- Home Owners Association Fee: 0.00
- Insurance Expense: 0.00
- Net Operating Income: 0.00
- Other Expense: 0.00
- Tax Year: 2024
Other Features
- Appliances: Bar Fridge, Built-In Oven, Convection Oven, Cooktop, Dishwasher, Disposal, Electric Water Heater, Exhaust Fan, Ice Maker, Microwave, Refrigerator
- Country: US
- Interior Features: Ceiling Fans(s), Crown Molding, Eat-in Kitchen, Kitchen/Family Room Combo, Open Floorplan, Split Bedroom, Thermostat, Walk-In Closet(s)
- Legal Description: KENDALE PARK BLK 3, LOT 12
- Levels: One
- Area Major: 33710 - St Pete/Crossroads
- Occupant Type: Owner
- Parcel Number: 09-31-16-45774-003-0120
- Possession: Close Of Escrow
- Style: Ranch
- View: Garden
- Views: 57
Nearby Subdivisions
Banks Martha C Sub
Boardman Goetz Of Davista
Boca Ciega Woodlands
Brentwood Heights 2nd Add
Broadmoor Sub
Central Ave Homes 1st Add
Central Park Rev
Central Pasadena
Clear Vista
Colonial Lane Jungle Add Pt Re
Colonial Parks
Colonial Parks Sub
Crestmont
Crossroads Estates
Crossroads Estates 2nd Add
Davista Rev Map Of
Disston Gardens
Disston Hills
Disston Hills Sec A B
Disston Manor Rep
Eagle Crest
Eagle Manor
Eagle Manor 1st Add
Garden Manor Sec 1
Garden Manor Sec 1 Add
Garden Manor Sec 1 Rep
Garden Manor Sec 2
Glen Echo
Glenwood
Golf Course Jungle Sub Rev Ma
Hampton Dev
Harveys Add To Oak Ridge
Holiday Park
Holiday Park 2nd Add
Holiday Park 3rd Add
Holiday Park 4th Add
Jungle Beach
Jungle Country Club 2nd Add
Jungle Country Club 4th Add
Jungle Country Club Add Tr 1 R
Jungle Shores 6
Jungle Terrace
Jungle Terrace Sec 5
Jungle Terrace Sec A
Jungle Terrace Sec B
Jungle Terrace Sec D
Kendale Park
Lake Pasadena Dev
Lake Sheffield 2nd Sec
Mapes Rep
Marguerite Sub
Martin Manor Sub
Miles Pines
Mount Washington 1st Sec
Mount Washington 2nd Sec
Oak Ridge 3
Palm Crest Sub
Pasadena Vista
Patriots Place
Phair Acres
Sheehans El Dorado Sub
Sheryl Manor
Sheryl Manor Unit 06
Stewart Grove
Stonemont Sub Rev
Summit Grove
Sunny Mead Heights
Teresa Gardens
Tyrone
Tyrone Garden Apts Condo
Tyrone Gardens Sec 1
Tyrone Gardens Sec 2
Tyrone Gardens Sec No. 2
Villa Park Estates
Villa Park Estates 1st Add
West Gate Rep
West Lake Pasadena Sub
Westgate Heights South
Westgate Hgts North
Westgate Manor
Whites Lake
Woodland Park
Similar Properties
Contact Info
- The Real Estate Professional You Deserve
- Mobile: 904.248.9848
- phoenixwade@gmail.com
