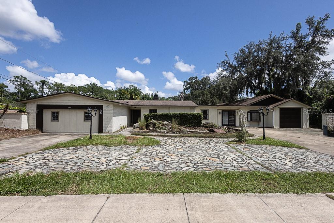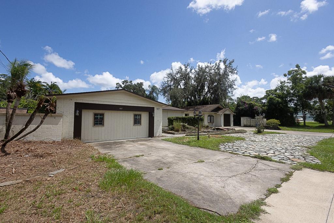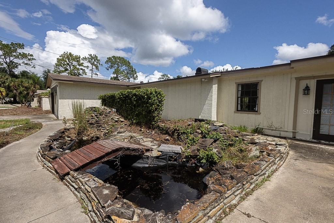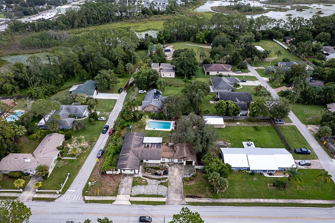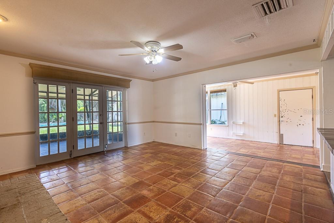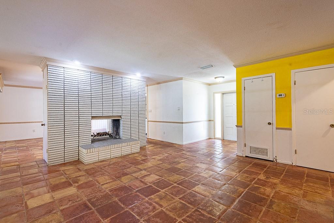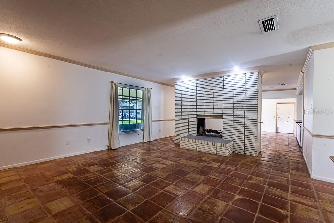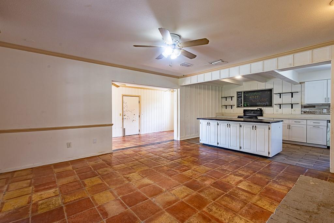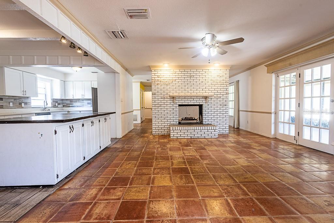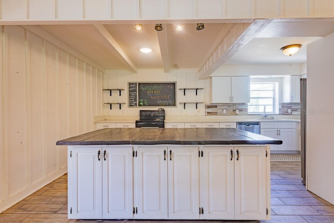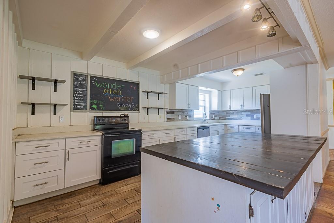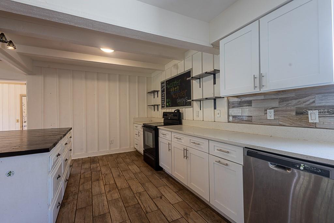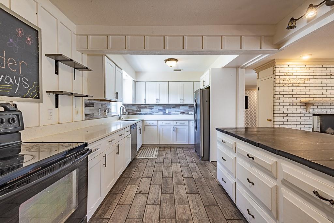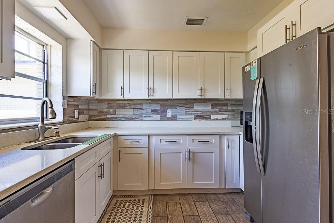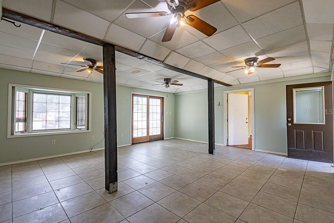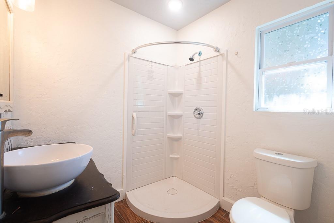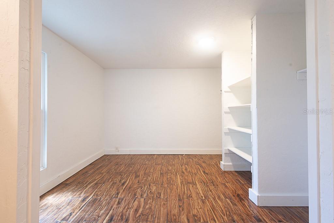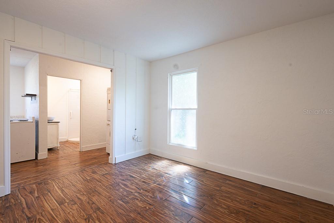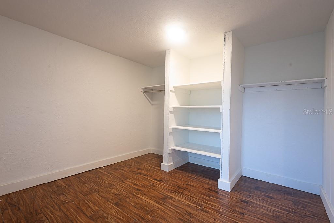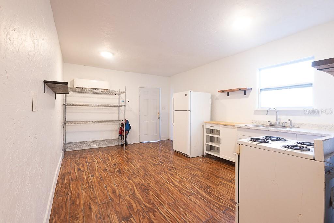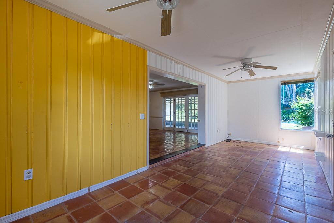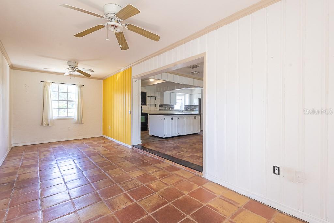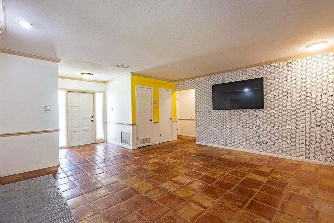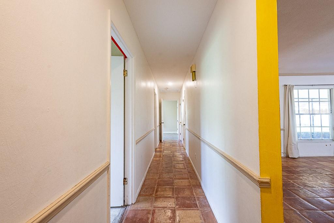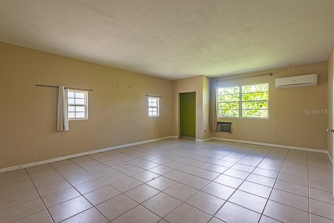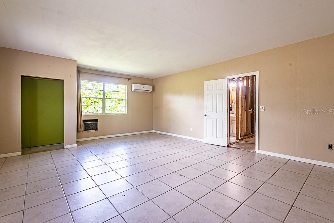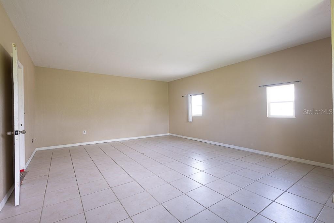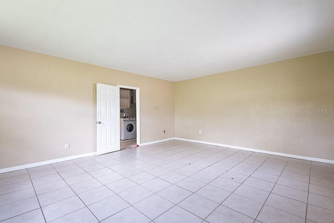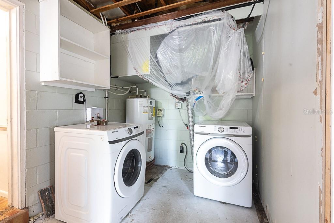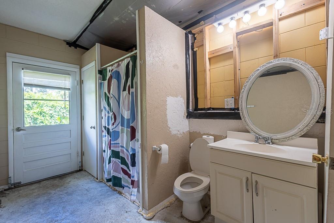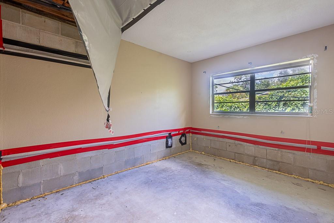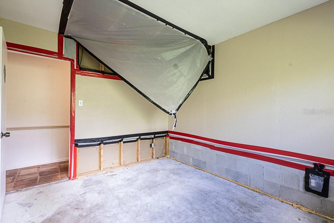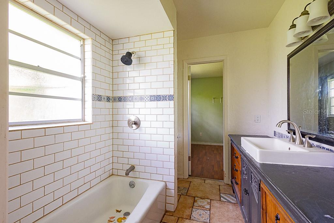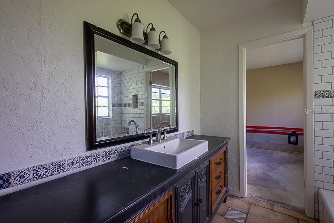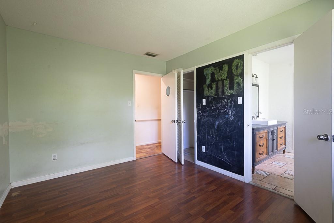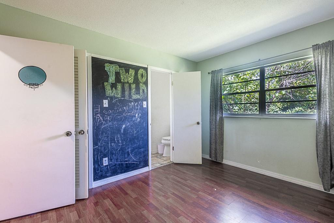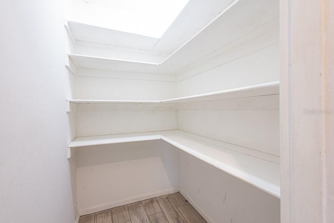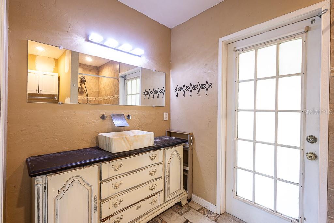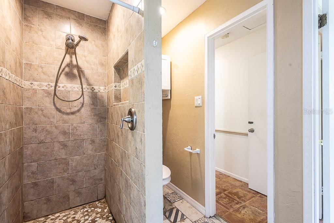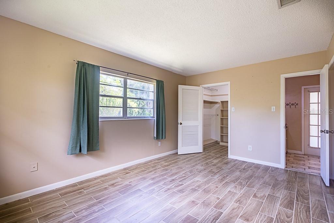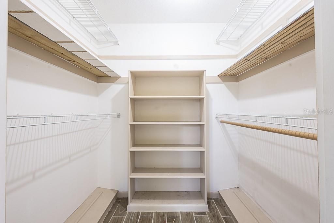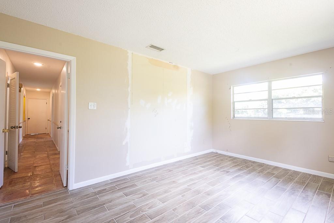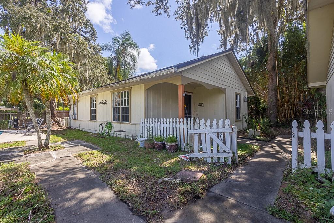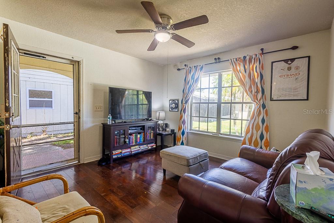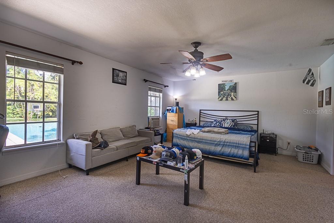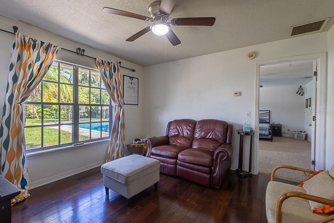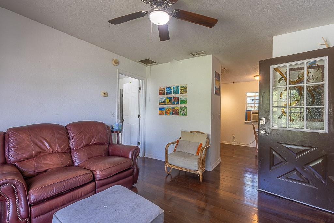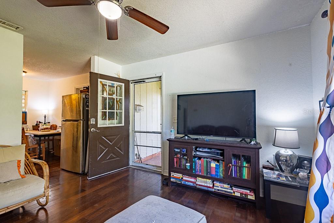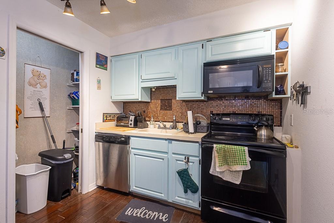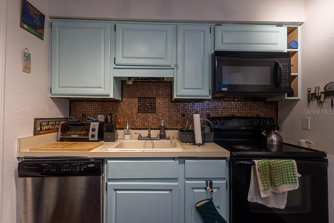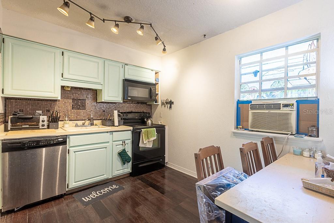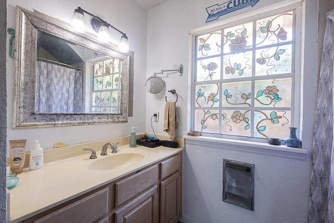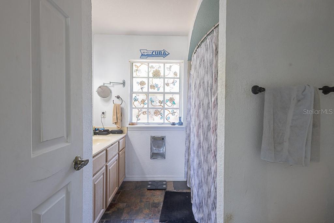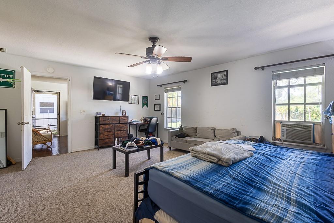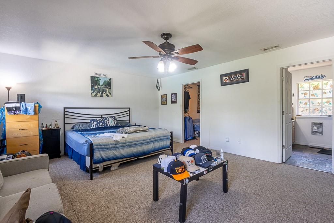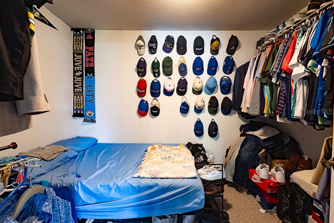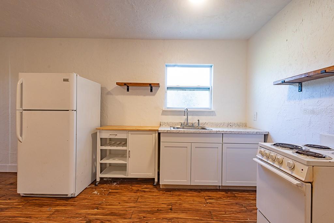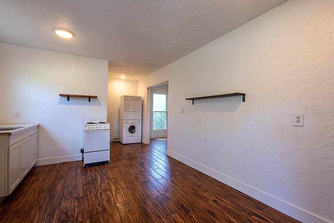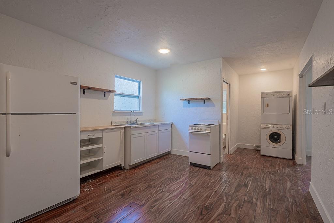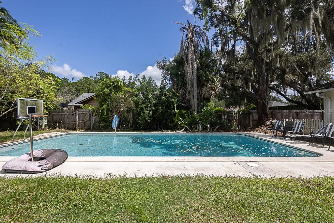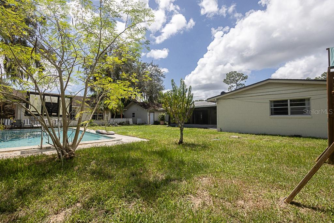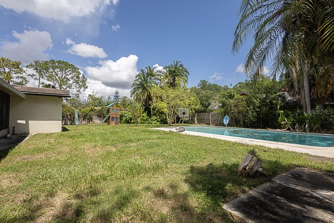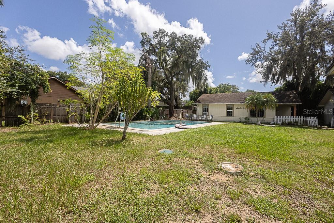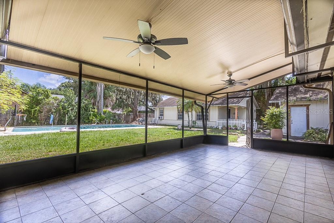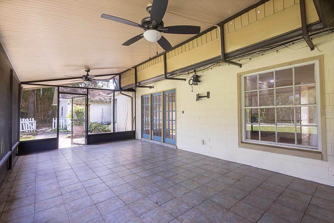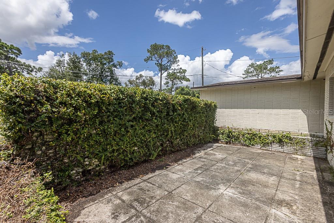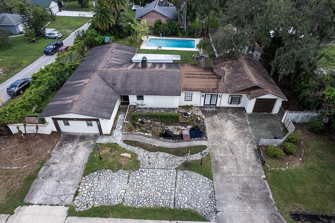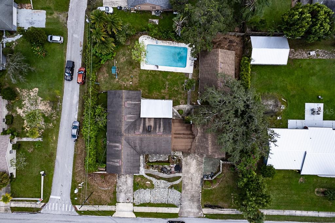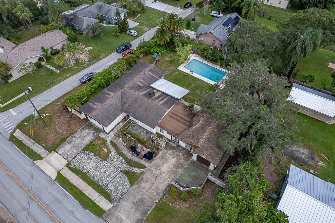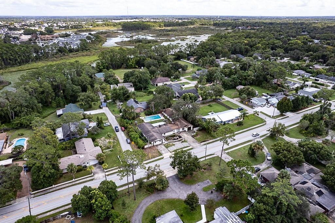PRICED AT ONLY: $549,000
Address: 107 Palm Springs Drive, LONGWOOD, FL 32750
Description
This expansive estate offers 5 bedrooms, 5 bathrooms, a guest house, in law suite/man cave, media room, and a sparkling pool, all on one incredible property! With over 4,300 square feet, theres ample space for a home office, guest accommodations, and year round entertaining. The main home features 4 bedrooms, 3 bathrooms, a den, and a media room. The updated kitchen boasts new cabinets, quartz countertops, an entertainers island, and new tile floors. A striking double sided wood burning fireplace warms both the dining and living areas, complemented by beautiful Spanish tile flooring throughout the main living spaces. Bathrooms have been tastefully updated, with fresh tile flooring in the secondary bedrooms and hallway. The guest house (840 sq. ft.) includes its own kitchen, living room, full bath, spacious bedroom with walk in closet, and utility room, perfect for extended family or visitors. The in law suite/man cave (456 sq. ft.) offers a flexible layout with a living area, kitchenette, full bath, and an additional room currently used as a bedroom (not included in the official count). Ideal for a private home office, hobby space, or multigenerational living. Step outside to enjoy the screened porch and private pool, surrounded by fruit bearing peach, guava, moringa, avocado, and kumquat trees. Recent updates include partial roof replacement in 2016 and the remaining roof in 2020, along with fresh interior paint. Conveniently located near Rolling Hills Golf Course and close to shopping, dining, and major routes, this property truly has it all. Space, style, and versatility!
Property Location and Similar Properties
Payment Calculator
- Principal & Interest -
- Property Tax $
- Home Insurance $
- HOA Fees $
- Monthly -
For a Fast & FREE Mortgage Pre-Approval Apply Now
Apply Now
 Apply Now
Apply Now- MLS#: TB8428318 ( Residential )
- Street Address: 107 Palm Springs Drive
- Viewed: 61
- Price: $549,000
- Price sqft: $118
- Waterfront: No
- Year Built: 1965
- Bldg sqft: 4670
- Bedrooms: 5
- Total Baths: 5
- Full Baths: 5
- Days On Market: 50
- Additional Information
- Geolocation: 28.6958 / -81.3714
- County: SEMINOLE
- City: LONGWOOD
- Zipcode: 32750
- Subdivision: Sanlando Spgs
- Elementary School: Altamonte Elementary
- Middle School: Milwee Middle
- High School: Lyman High
- Provided by: DIVINE ESTATES REALTY LLC
- Contact: Nehad Darwish
- 813-401-1851

- DMCA Notice
Features
Building and Construction
- Covered Spaces: 0.00
- Exterior Features: Sidewalk
- Fencing: Fenced, Wood
- Flooring: Carpet, Ceramic Tile
- Living Area: 4388.00
- Other Structures: Guest House
- Roof: Shingle
Land Information
- Lot Features: Corner Lot, City Limits, Sidewalk, Paved
School Information
- High School: Lyman High
- Middle School: Milwee Middle
- School Elementary: Altamonte Elementary
Garage and Parking
- Garage Spaces: 0.00
- Open Parking Spaces: 0.00
- Parking Features: Circular Driveway, Driveway, Guest, Open, Oversized
Eco-Communities
- Pool Features: Gunite, In Ground
- Water Source: Public
Utilities
- Carport Spaces: 0.00
- Cooling: Central Air, Mini-Split Unit(s)
- Heating: Central
- Sewer: Septic Tank
- Utilities: BB/HS Internet Available, Cable Available, Electricity Connected, Phone Available, Water Connected
Finance and Tax Information
- Home Owners Association Fee: 0.00
- Insurance Expense: 0.00
- Net Operating Income: 0.00
- Other Expense: 0.00
- Tax Year: 2024
Other Features
- Appliances: Convection Oven, Disposal, Electric Water Heater
- Country: US
- Furnished: Unfurnished
- Interior Features: Ceiling Fans(s), Crown Molding, Eat-in Kitchen, Living Room/Dining Room Combo, Open Floorplan, Primary Bedroom Main Floor, Solid Surface Counters, Solid Wood Cabinets, Thermostat, Walk-In Closet(s)
- Legal Description: LOTS 7 8 & 9 BLK E TRACT 3 SANLANDO SPRINGS PB 5 PG 51
- Levels: One
- Area Major: 32750 - Longwood East
- Occupant Type: Tenant
- Parcel Number: 01-21-29-5CK-030E-0070
- Style: Traditional
- View: Pool
- Views: 61
- Zoning Code: R-1A
Nearby Subdivisions
Bay Lagoon
Bay Meadow Farms
Country Club Heights
Devonshire
Entzmingers Add 1
Greenwood Estates
Hidden Oak Estates
Highland Hills 1st Rep
Knollwood 2nd Add
Knollwood 3rd Add Amd
Lake Searcy Shores
Lake Wayman Heights Lake Add
Landings The
Lazy Acres
Longdale
Longwood
Longwood Club
Longwood North
Longwood Park
Longwood Plantation
Myrtle Lake Hills
Nelson Court
North Cove
Northridge Reserve
Other
Rangeline Woods
Sanlando Country Club Estates
Sanlando Spgs
Sky Lark
Springwood
Tiberon Cove
West Wildmere
Wildmere
Windtree West
Winsor Manor 1st Add
Woodlands Sec 5
Contact Info
- The Real Estate Professional You Deserve
- Mobile: 904.248.9848
- phoenixwade@gmail.com
