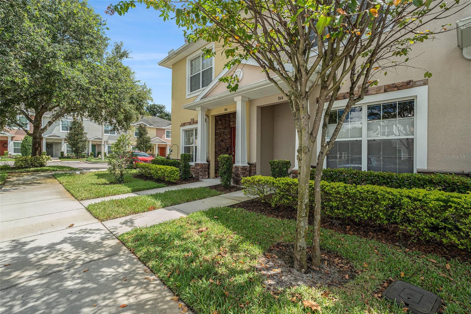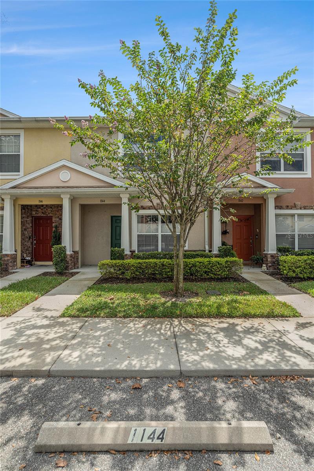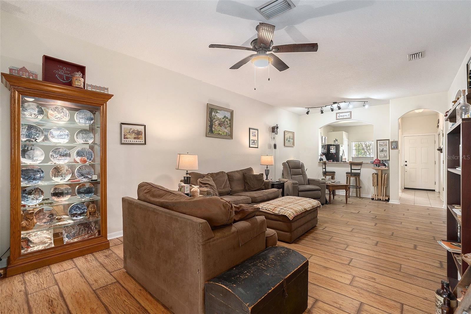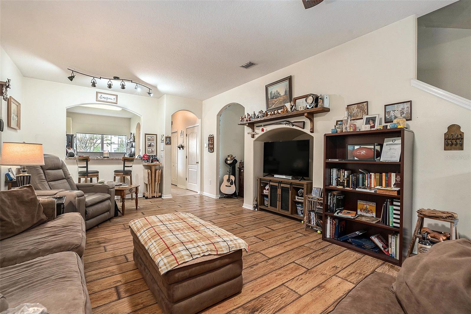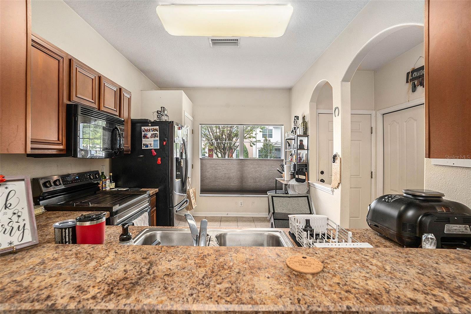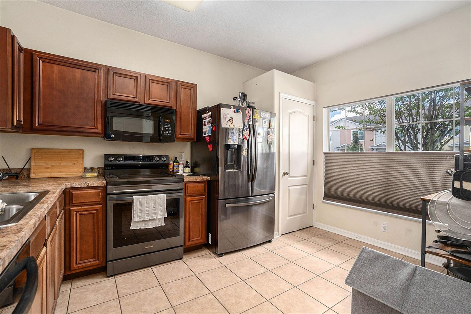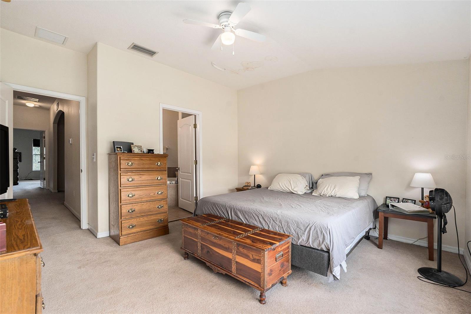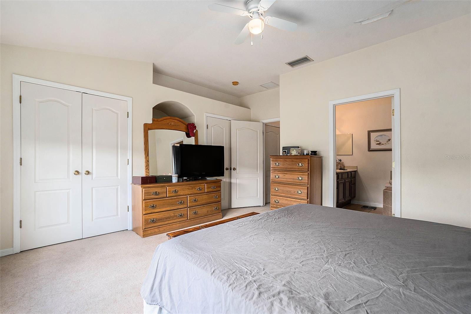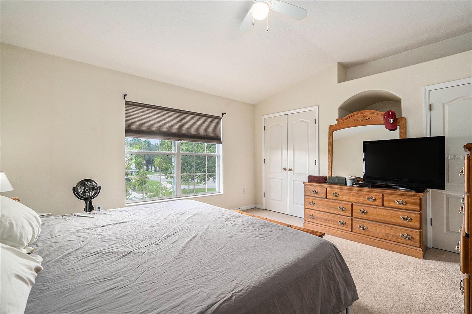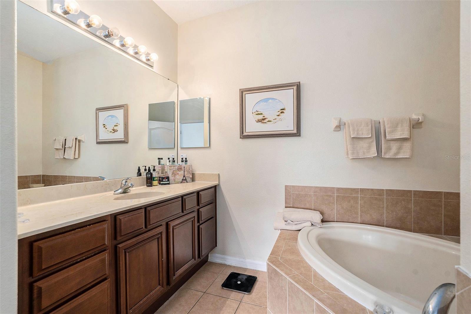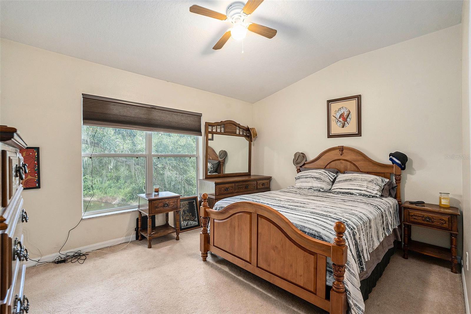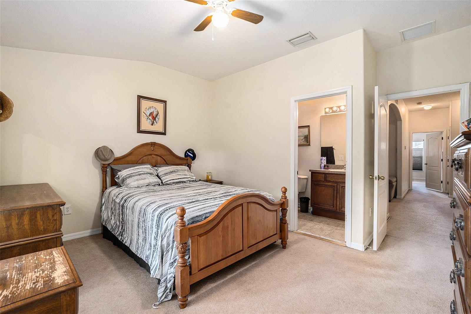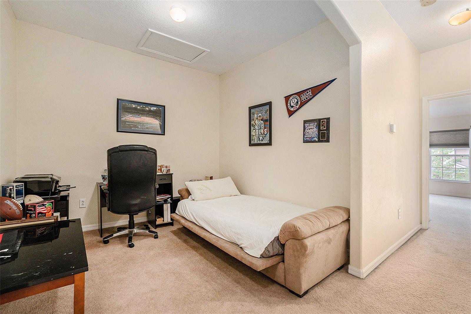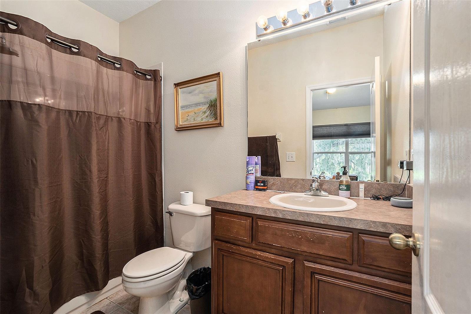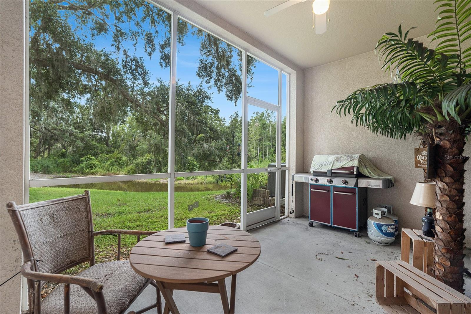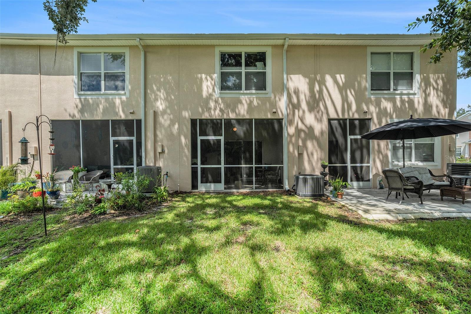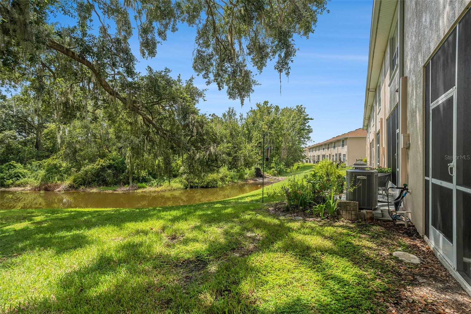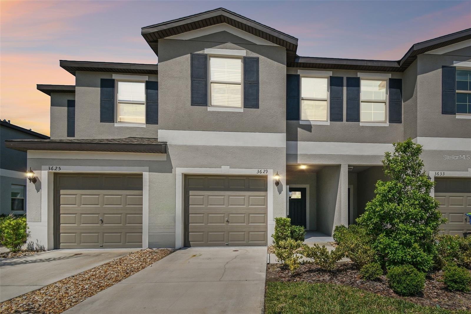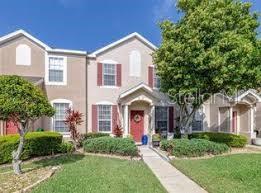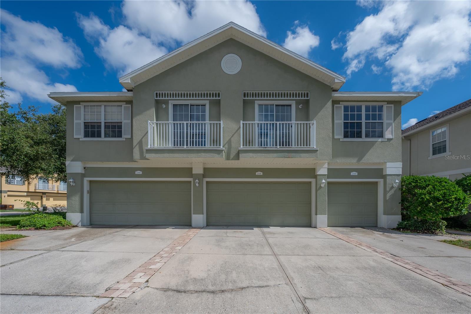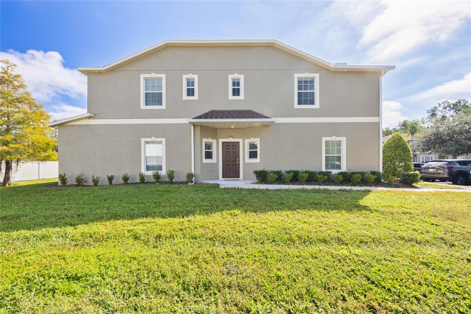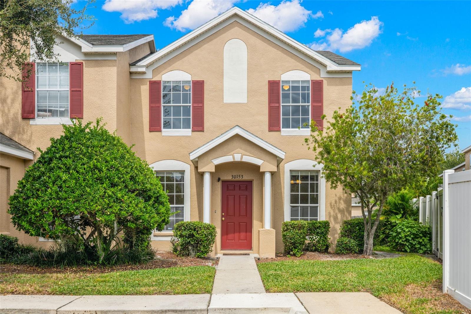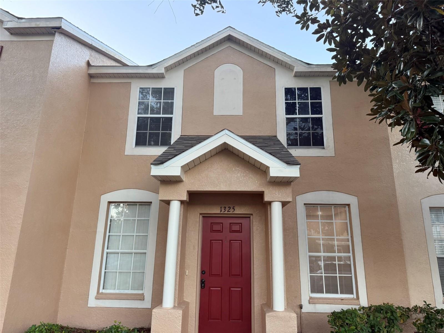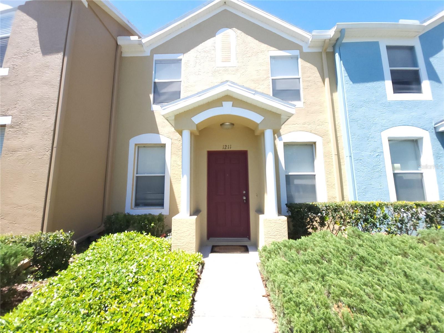PRICED AT ONLY: $225,000
Address: 1144 Sleepy Oak Drive, WESLEY CHAPEL, FL 33543
Description
Spacious 2 Bed, 2.5 Bath Townhome with Scenic Views
Enjoy privacy and peace with no rear neighbors and beautiful open views. This 2 bedroom, 2.5 bath townhome features an open layout, en suite bathrooms, and plenty of potential for upgrades. A perfect opportunity to customize and make it your own!
Property Location and Similar Properties
Payment Calculator
- Principal & Interest -
- Property Tax $
- Home Insurance $
- HOA Fees $
- Monthly -
For a Fast & FREE Mortgage Pre-Approval Apply Now
Apply Now
 Apply Now
Apply Now- MLS#: TB8429018 ( Residential )
- Street Address: 1144 Sleepy Oak Drive
- Viewed: 39
- Price: $225,000
- Price sqft: $127
- Waterfront: No
- Year Built: 2008
- Bldg sqft: 1774
- Bedrooms: 2
- Total Baths: 3
- Full Baths: 2
- 1/2 Baths: 1
- Days On Market: 54
- Additional Information
- Geolocation: 28.1738 / -82.3126
- County: PASCO
- City: WESLEY CHAPEL
- Zipcode: 33543
- Subdivision: Meadow Pointe 03 Prcl Uu
- Elementary School: Double Branch Elementary
- Middle School: John Long Middle PO
- High School: Wiregrass Ranch High PO
- Provided by: MARK SPAIN REAL ESTATE
- Contact: Bridget Franklin
- 855-299-7653

- DMCA Notice
Features
Building and Construction
- Covered Spaces: 0.00
- Exterior Features: Sidewalk
- Flooring: Carpet, Laminate
- Living Area: 1570.00
- Roof: Shingle
School Information
- High School: Wiregrass Ranch High-PO
- Middle School: John Long Middle-PO
- School Elementary: Double Branch Elementary
Garage and Parking
- Garage Spaces: 0.00
- Open Parking Spaces: 0.00
Eco-Communities
- Water Source: Public
Utilities
- Carport Spaces: 0.00
- Cooling: Central Air
- Heating: Central
- Pets Allowed: Yes
- Sewer: Public Sewer
- Utilities: Electricity Connected, Water Connected
Finance and Tax Information
- Home Owners Association Fee: 250.00
- Insurance Expense: 0.00
- Net Operating Income: 0.00
- Other Expense: 0.00
- Tax Year: 2024
Other Features
- Appliances: Refrigerator
- Association Name: Unknown. Verify with HOA
- Country: US
- Interior Features: Ceiling Fans(s)
- Legal Description: MEADOW POINTE III PARCEL UU PB 59 PG 144 LOT 2 BLOCK 5 OR 8555 PG 150
- Levels: Two
- Area Major: 33543 - Zephyrhills/Wesley Chapel
- Occupant Type: Owner
- Parcel Number: 33-26-20-022.0-005.00-002.0
- Views: 39
- Zoning Code: MPUD
Nearby Subdivisions
Arbors At Wiregrass Ranch
Arbors/wiregrass Ranch
Arborswiregrass Ranch
Ashberry Village Ph 2b
Ashberry Village Phase 2b Pb 8
Estancia Ph 4
Haven At Meadow Pointe
Meadow Pointe 03 Prcl Cc
Meadow Pointe 03 Prcl Uu
Meadow Pointe Prcl 14
Meadow Pointe Prcl 16
Meadow Pointe Prcl 16 Unit 3a
River Lndg Ph 2e2f3e
Saddle Creek Manor
Saddlebrook Golf Cc Condo Ph
Saddlebrook Golf Country Club
Summerstone
Townes At Arbors At Wiregrass
Townes/veridian
Townesveridian
Union Park Ph 7a Oldwoods Ave
Union Park Ph 7b
Union Park Ph 7f1 7f2
Windermere Estates
Windermere Estates At Wiregras
Wyndfields
Similar Properties
Contact Info
- The Real Estate Professional You Deserve
- Mobile: 904.248.9848
- phoenixwade@gmail.com
