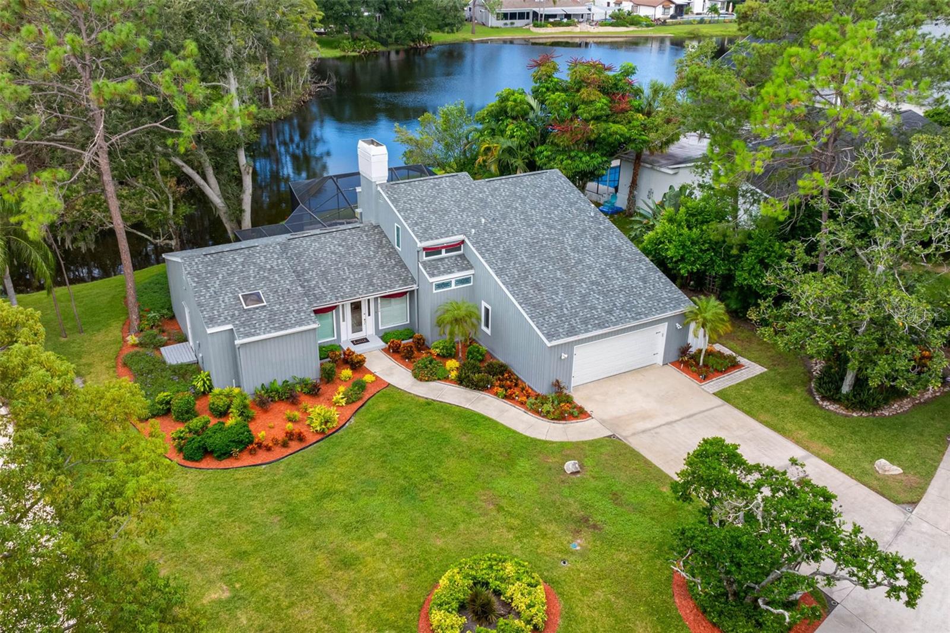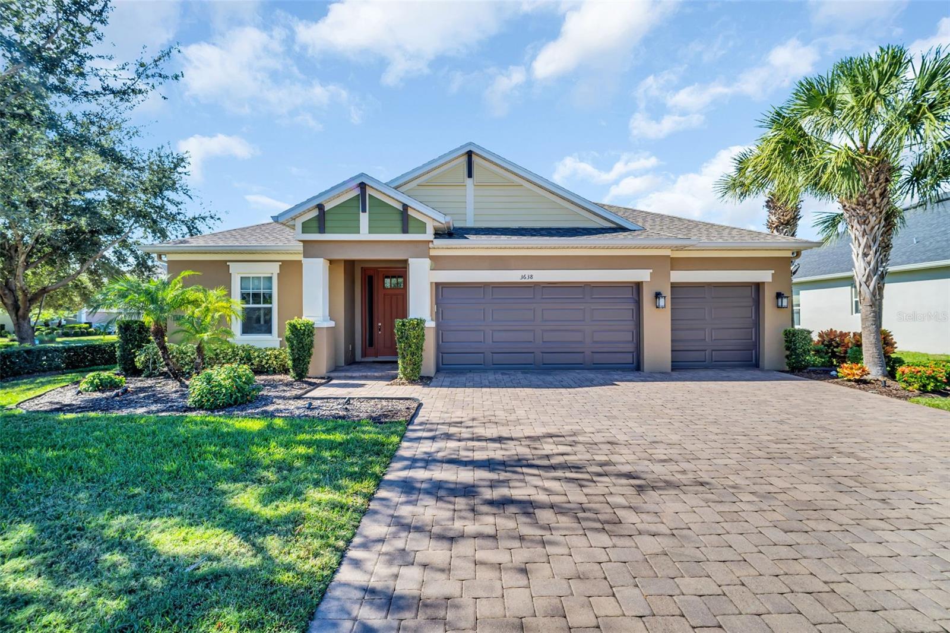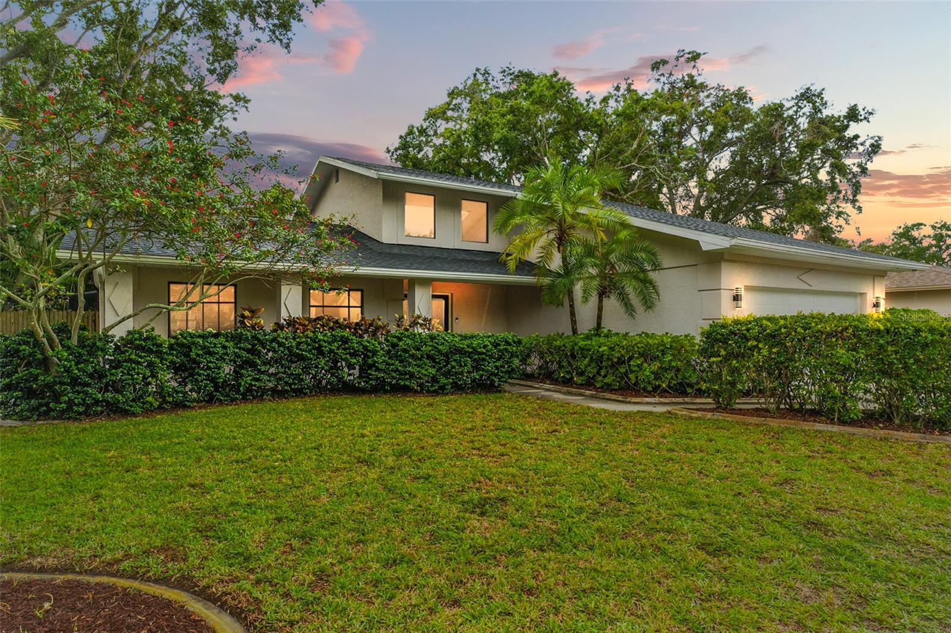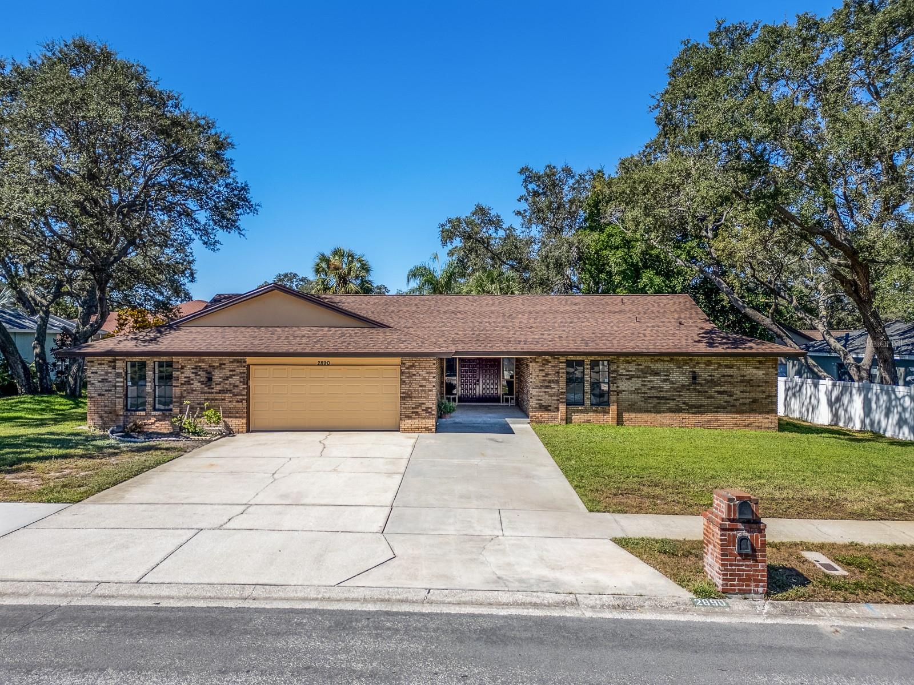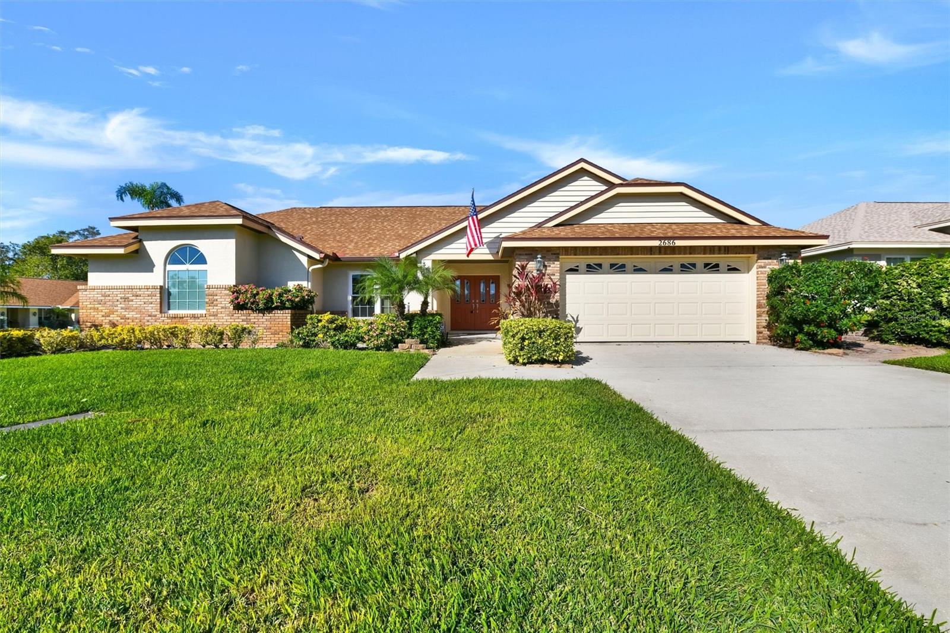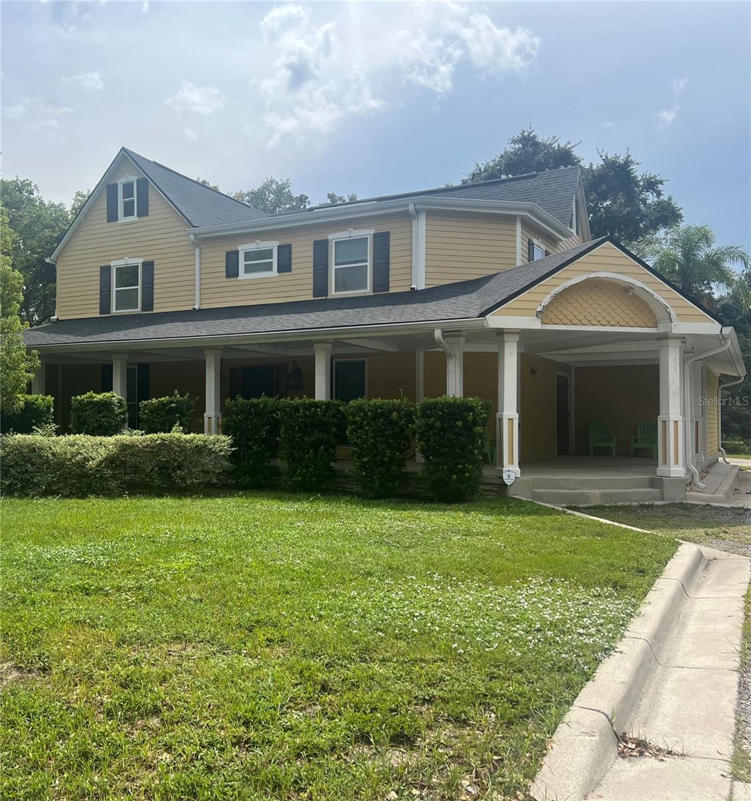PRICED AT ONLY: $875,000
Address: 3126 Harvest Moon Drive, PALM HARBOR, FL 34683
Description
EXCEPTIONAL VIEWS overlooking a private pond and tranquil nature beyond, in one of Palm Harbors most sought after neighborhoodsAUTUMN WOODS. This custom built home combines timeless character with stunning water viewsno flood insurance requiredon over 3/4 of an acre. Recent updates include a BRAND NEW ROOF, GENERAC whole home natural gas generator, natural gas range, water heater, and clothes dryer. The home offers 3 spacious bedrooms, 2.5 bathrooms, an oversized 2 car garage, and a refreshed exterior with newly refurbished and painted siding. The open and bright interior features high ceilings, wood floors, cathedral ceilings, skylights, and a wood burning fireplace. The kitchen includes granite countertops, vaulted ceilings, a gas range, and a breakfast area with beautiful pond views. The primary suite on the first floor features a five piece ensuite bath and a walk in closet. Upstairs, youll find two bedrooms and a full bath, ideal for family or guests. Enjoy morning coffee or relaxing evenings on the screened lanai overlooking the pool and pond. The Autumn Woods community offers a dog park, playground, tennis, pickleball, and basketball courts, plus top rated schools, including Palm Harbor University High. Conveniently located approximately 7 miles from Honeymoon and Caladesi Islands, mile from the Pinellas Trail, and just minutes from local parks, shopping, dining, and beaches. Clearwater Beach is under 13 miles away, with St. PeteClearwater International Airport at 17 miles, and Tampa International Airport at approximately 22 miles.
Property Location and Similar Properties
Payment Calculator
- Principal & Interest -
- Property Tax $
- Home Insurance $
- HOA Fees $
- Monthly -
For a Fast & FREE Mortgage Pre-Approval Apply Now
Apply Now
 Apply Now
Apply Now- MLS#: TB8435248 ( Residential )
- Street Address: 3126 Harvest Moon Drive
- Viewed: 116
- Price: $875,000
- Price sqft: $276
- Waterfront: Yes
- Wateraccess: Yes
- Waterfront Type: Pond
- Year Built: 1981
- Bldg sqft: 3175
- Bedrooms: 3
- Total Baths: 3
- Full Baths: 2
- 1/2 Baths: 1
- Garage / Parking Spaces: 2
- Days On Market: 58
- Additional Information
- Geolocation: 28.0984 / -82.7574
- County: PINELLAS
- City: PALM HARBOR
- Zipcode: 34683
- Subdivision: Autumn Woodsunit Ii
- Elementary School: Sutherland Elementary PN
- Middle School: Palm Harbor Middle PN
- High School: Palm Harbor Univ High PN
- Provided by: PREMIER SOTHEBY'S INTL REALTY
- Contact: Karen Apa
- 727-595-1604

- DMCA Notice
Features
Building and Construction
- Covered Spaces: 0.00
- Exterior Features: Sidewalk, Sliding Doors
- Flooring: Carpet, Tile, Wood
- Living Area: 2350.00
- Roof: Shingle
Land Information
- Lot Features: Landscaped, Oversized Lot, Sidewalk, Paved
School Information
- High School: Palm Harbor Univ High-PN
- Middle School: Palm Harbor Middle-PN
- School Elementary: Sutherland Elementary-PN
Garage and Parking
- Garage Spaces: 2.00
- Open Parking Spaces: 0.00
- Parking Features: Driveway, Garage Door Opener, Oversized
Eco-Communities
- Pool Features: Gunite, In Ground, Screen Enclosure
- Water Source: Public
Utilities
- Carport Spaces: 0.00
- Cooling: Central Air
- Heating: Central, Electric
- Pets Allowed: Yes
- Sewer: Public Sewer
- Utilities: BB/HS Internet Available, Cable Available, Electricity Connected, Natural Gas Connected, Sewer Connected, Water Connected
Amenities
- Association Amenities: Park, Pickleball Court(s), Playground, Tennis Court(s)
Finance and Tax Information
- Home Owners Association Fee Includes: Common Area Taxes, Escrow Reserves Fund, Insurance, Trash
- Home Owners Association Fee: 775.00
- Insurance Expense: 0.00
- Net Operating Income: 0.00
- Other Expense: 0.00
- Tax Year: 2024
Other Features
- Appliances: Dishwasher, Disposal, Dryer, Gas Water Heater, Microwave, Range, Range Hood, Refrigerator, Washer
- Association Name: Theresa Ronayne
- Association Phone: 727-798-4137
- Country: US
- Interior Features: Built-in Features, Cathedral Ceiling(s), Ceiling Fans(s), Eat-in Kitchen, High Ceilings, Living Room/Dining Room Combo, Primary Bedroom Main Floor, Stone Counters, Thermostat, Vaulted Ceiling(s), Walk-In Closet(s), Window Treatments
- Legal Description: AUTUMN WOODS-UNIT II LOT 124
- Levels: Two
- Area Major: 34683 - Palm Harbor
- Occupant Type: Vacant
- Parcel Number: 36-27-15-01780-000-1240
- Possession: Close Of Escrow
- Style: Contemporary
- View: Trees/Woods, Water
- Views: 116
- Zoning Code: R-R
Nearby Subdivisions
Arbor Chase
Arbor Glen Ph Two
Autumn Woodsunit Ii
Baywood Village
Baywood Village Sec 3
Baywood Village Sec 5
Beacon Groves
Blue Jay Woodlands Ph 2
Blue Jay Woodlands Ph 1
Burghstreamss Sub
Country Oak Estates
Country Woods
Courtyards 2 At Gleneagles
Crystal Beach Estates
Crystal Beach Heights
Crystal Beach Rev
Dove Hollowunit I
Dove Hollowunit Ii
Enclave At Gleneagles
Enclave At Palm Harbor
Eniswood
Franklin Square Ph Iii
Futrells Sub
Grand Bay Heights
Green Valley Estates
Greens Add To Patty Ann Acres
Harbor Hills Of Palm Harbor
Harbor Lakes
Hidden Lake
Highlands Of Innisbrook
Hilltop Groves Estates
Indian Bluff Island
Indian Bluff Island 2nd Add
Indian Bluff Island 3rd Add
Innisbrook Prcl F
Klosterman Oaks Village
Kramer F A Sub
Kramer F.a.
Larocca Estates
Laurel Oak Woods
Montrose At Innisbrook
Not On List
Phillips Palm Harbor Grove
Pine Lake
Pipers Meadow
Pleasant Valley Add
Red Oak Hills
Spanish Oaks
St Joseph Sound Estates
Sutherland Town Of
Sutton Woods
Tampa Tarpon Spgs Land Co
Villas Of Beacon Groves
Waterford Crossing
Waterford Crossing Ph I
Waterford Crossing Ph Ii
West Lake Village
Westlake Village
Westlake Village Sec Ii
Wexford Leas
Whisper Lake Sub
Similar Properties
Contact Info
- The Real Estate Professional You Deserve
- Mobile: 904.248.9848
- phoenixwade@gmail.com
