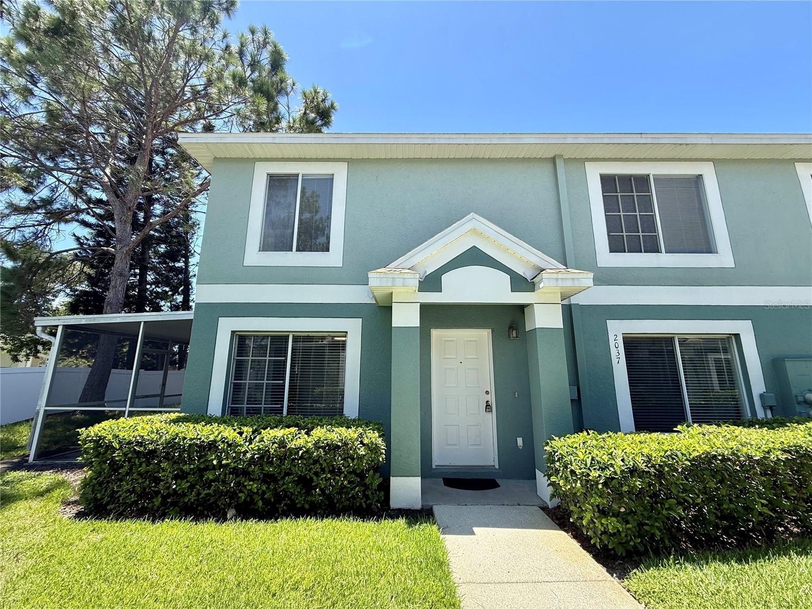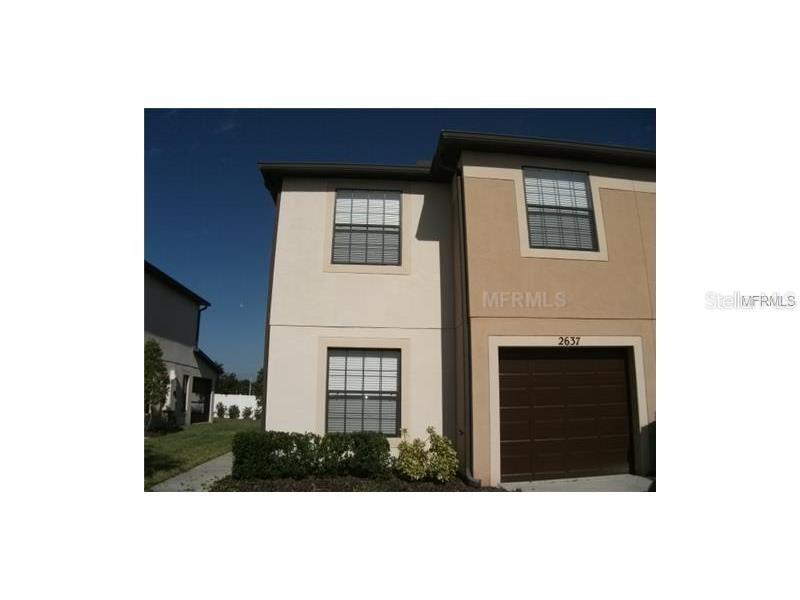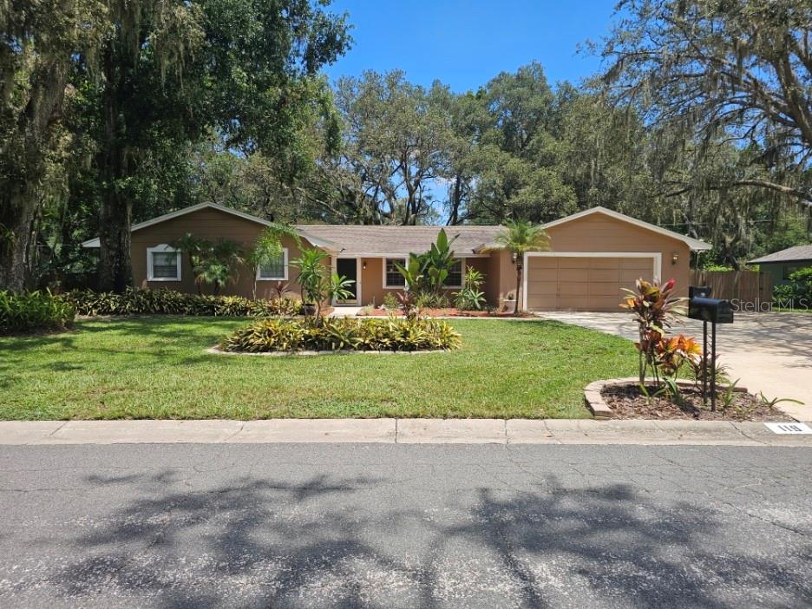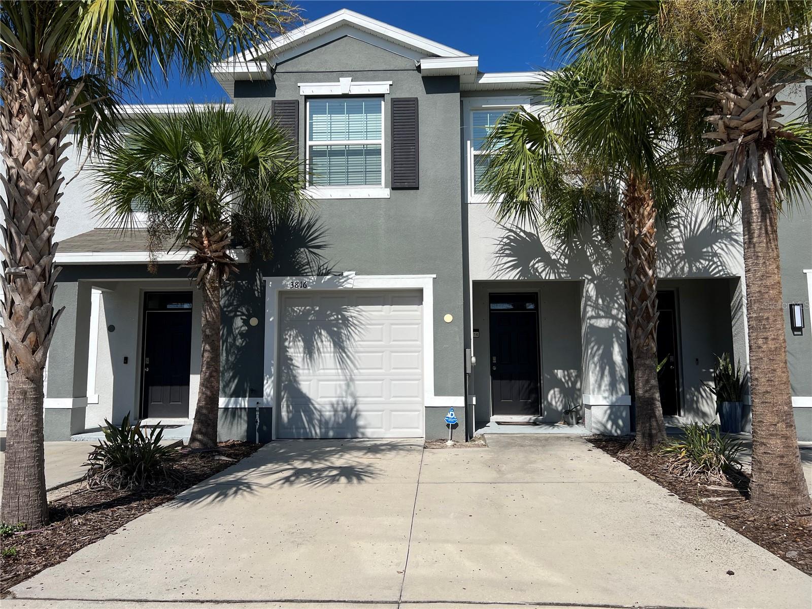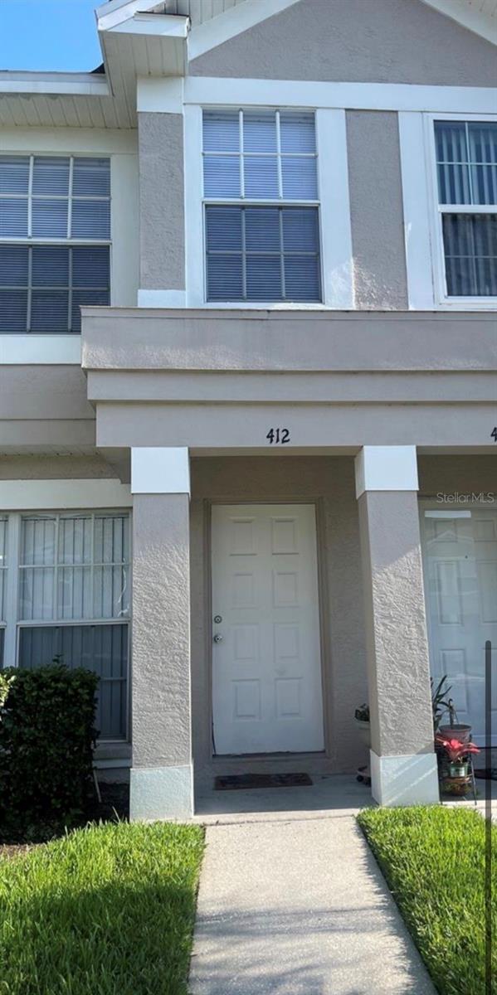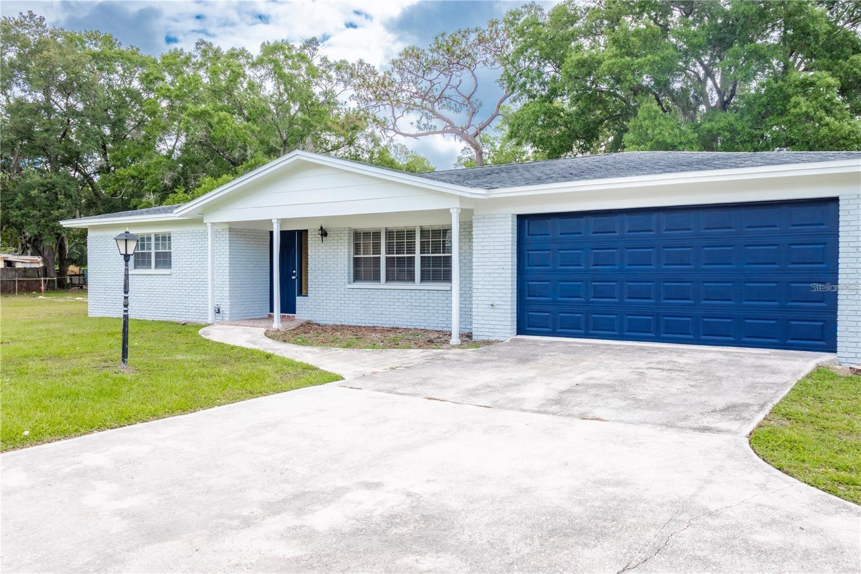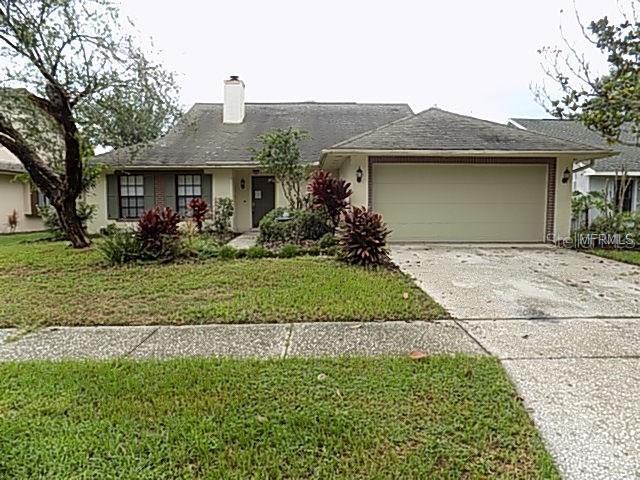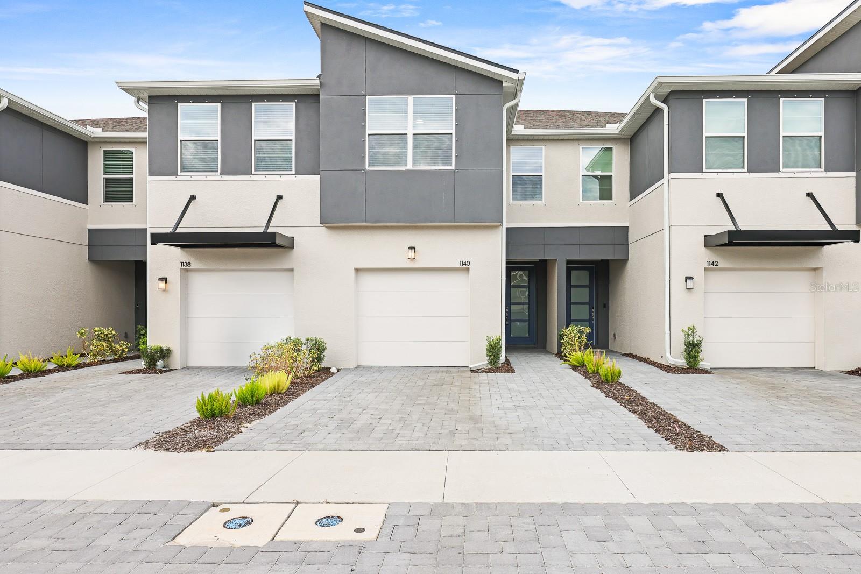PRICED AT ONLY: $2,300
Address: 2521 Lexington Oak Drive, BRANDON, FL 33511
Description
3 story, 2,023 sq. ft. townhome with 4 bedrooms and 4 bathsthree bedrooms with ensuite baths. First floor has a bedroom suite, laundry with washer/dryer, and 1 car garage (with EV charger). Second floor features an open living/dining/kitchen with a large breakfast bar and brand new microwave and dishwasher; primary suite includes a walk in closet, soaking tub, and separate shower. Luxury vinyl/tile in wet areas, carpet elsewhere. Central AC, ceiling fans, blinds, and an alarm system (resident must set up own account). Extended patio with lake view. Pet friendly1 medium sized pet or 2 small pets allowed.
Gated community with pool. Minutes to I 75, SR 60, and the Selmon for easy Tampa/Riverview commutes; close to shopping and dining. HOA approval required before move in; $75 application fee per adult.
All PMI MetroBay residents are enrolled in the Resident Benefits Package (RBP) for $39.00/month which includes credit building to help boost the residents credit score with timely rent payments, up to $1M Identity Theft Protection, HVAC air filter delivery (for applicable properties), move in concierge service making utility connection and home service setup a breeze during your move in, our best in class resident rewards program, and much more! More details upon application.
Lease Terms:
Available for a minimum one year lease. Lease Initiation Fee $150. Annual Processing renewal Fee $125.00.
Each applicant over the age of 18 must submit a separate rental application. Application Fee $75.00 per adult.
To complete this rental application, you must provide a Valid state ID and proof of SSN, monthly income, 3 years of residential history, as well as contact information for your rental references. Please note that most properties require that the applicant's combined gross income is at least three (2.5) times the monthly rent amount.
The Deposit Replacement Program varies based on screening results. Our partner, TheGuarantors, offers a security bond with rent coverage, making security coverage affordable. They will be your guarantor so you can move into your dream rental with little down at move in. The link to apply with the Guarantors will be sent after the rental application is approved.
Monthly charges:
Rent $2,300
Resident Benefit Package $39
Liability Insurance $14.95
Tenant Responsible for: Electric
Parking: 1 car garage
Pets: Yes, (1 medium sized pet or 2 small) the monthly pet fee is per pet based on paw score. $100.00 pet administration fee (nonrefundable) per pet
Property Location and Similar Properties
Payment Calculator
- Principal & Interest -
- Property Tax $
- Home Insurance $
- HOA Fees $
- Monthly -
For a Fast & FREE Mortgage Pre-Approval Apply Now
Apply Now
 Apply Now
Apply Now- MLS#: TB8436087 ( Residential Lease )
- Street Address: 2521 Lexington Oak Drive
- Viewed: 23
- Price: $2,300
- Price sqft: $1
- Waterfront: No
- Year Built: 2008
- Bldg sqft: 2289
- Bedrooms: 4
- Total Baths: 4
- Full Baths: 4
- Garage / Parking Spaces: 1
- Days On Market: 13
- Additional Information
- Geolocation: 27.9157 / -82.3292
- County: HILLSBOROUGH
- City: BRANDON
- Zipcode: 33511
- Subdivision: Lake Brandon Prcl 113
- Elementary School: Lamb Elementary
- High School: Spoto High HB
- Provided by: PMI METRO BAY
- Contact: Alexis Hernandez
- 813-364-2349

- DMCA Notice
Features
Building and Construction
- Covered Spaces: 0.00
- Living Area: 2023.00
School Information
- High School: Spoto High-HB
- School Elementary: Lamb Elementary
Garage and Parking
- Garage Spaces: 1.00
- Open Parking Spaces: 0.00
Utilities
- Carport Spaces: 0.00
- Cooling: Central Air
- Heating: Central
- Pets Allowed: Cats OK, Dogs OK, Monthly Pet Fee, Number Limit
Finance and Tax Information
- Home Owners Association Fee: 0.00
- Insurance Expense: 0.00
- Net Operating Income: 0.00
- Other Expense: 0.00
Other Features
- Appliances: Dishwasher, Disposal, Dryer, Microwave, Range, Refrigerator, Washer
- Association Name: Premium Real Estate Group
- Country: US
- Furnished: Unfurnished
- Interior Features: Primary Bedroom Main Floor, Solid Surface Counters, Thermostat, Vaulted Ceiling(s)
- Levels: Three Or More
- Area Major: 33511 - Brandon
- Occupant Type: Vacant
- Parcel Number: U-32-29-20-83L-000008-00004.0
- Views: 23
Owner Information
- Owner Pays: Sewer, Trash Collection, Water
Nearby Subdivisions
Bloomingdale Sec F
Bloomingdale Townes
Bloomingdale Villas
Brandon Terrace Park
Brentwood Hills Trct F Un 2
Edgewater At Lake Brandon
Edgewater At Lake Brandonpart
Four Winds Estates
Gallery Gardens
Heather Lakes
Lake Brandon
Lake Brandon Prcl 113
Lincoln Park
Park Lake At Parsons A Condomi
Peppermill V At Providence Lak
Providence Lakes
Providence Lakes Prcl Mf Pha
Providence Twnhms Ph 03 04
Providence Twnhms Ph 1
Providence Twnhms Ph 3
Retreat
Southwood Hills
Sterling Ranch
The Twnhms At Kensington Ph
Vineyards
Watermill At Providence Lakes
Similar Properties
Contact Info
- The Real Estate Professional You Deserve
- Mobile: 904.248.9848
- phoenixwade@gmail.com













































