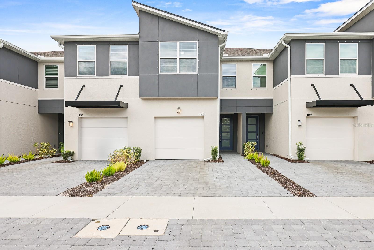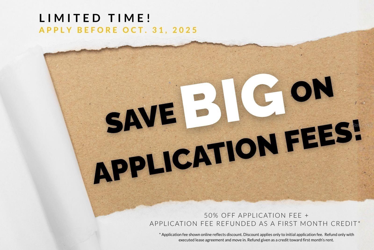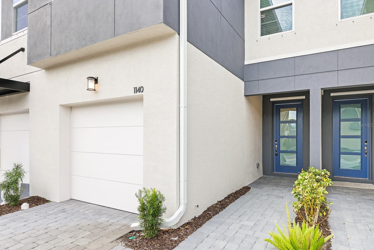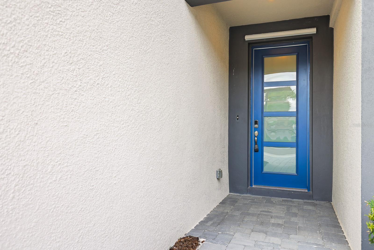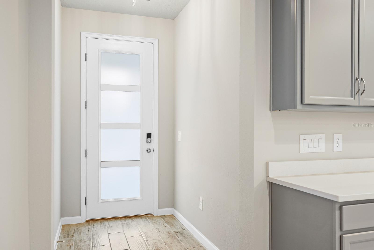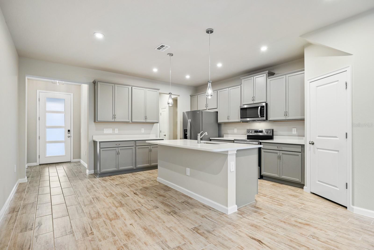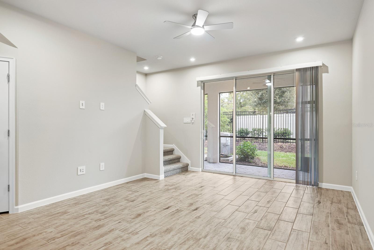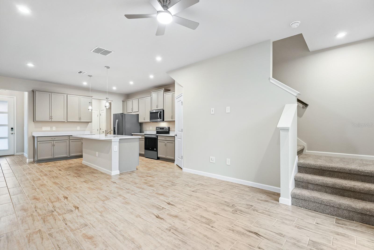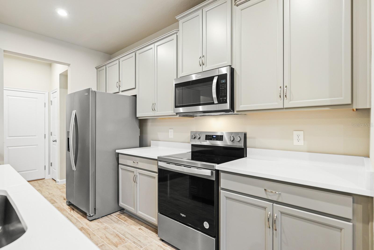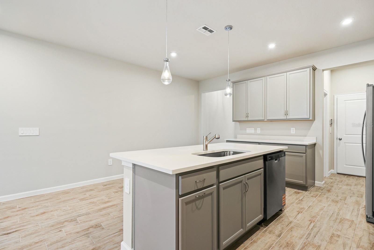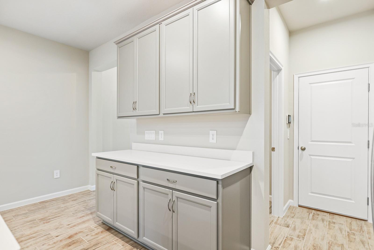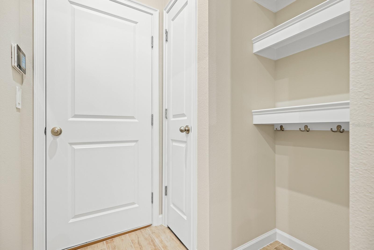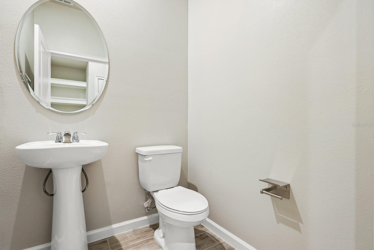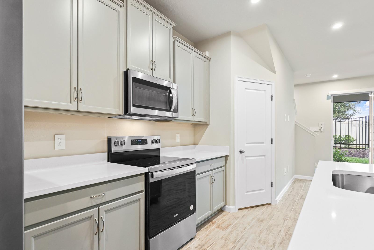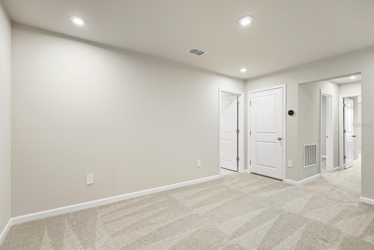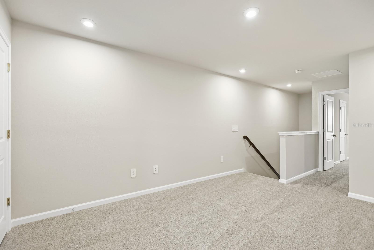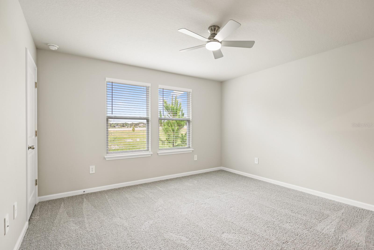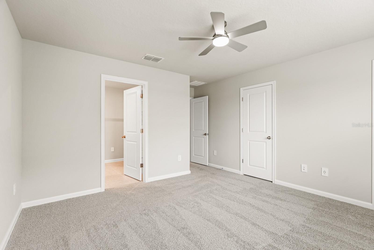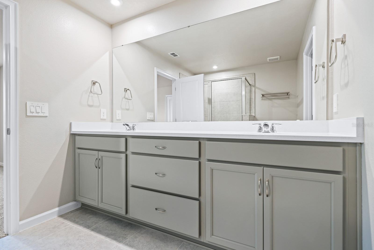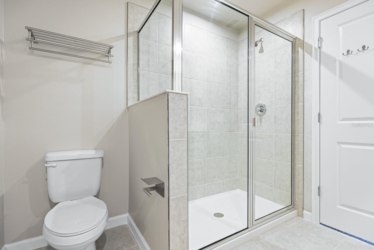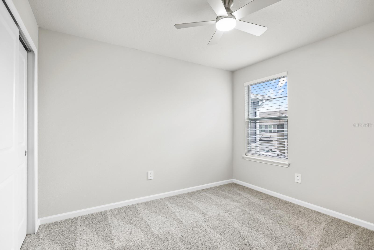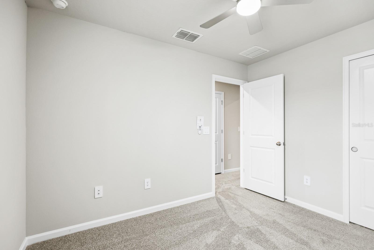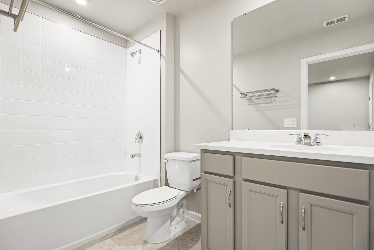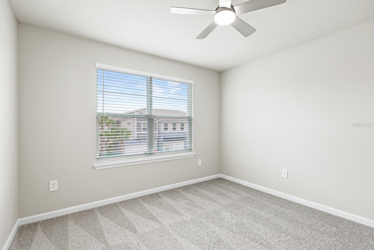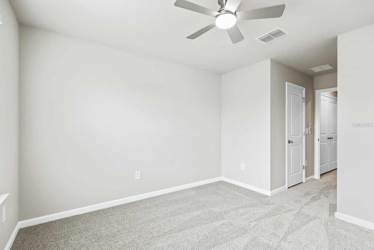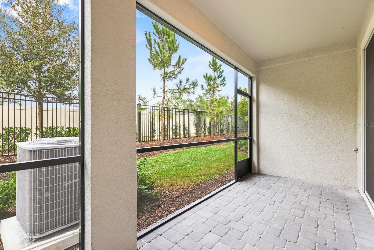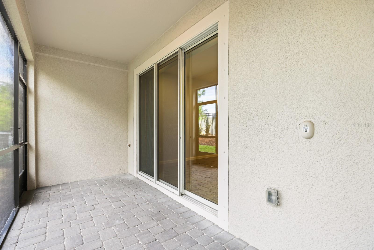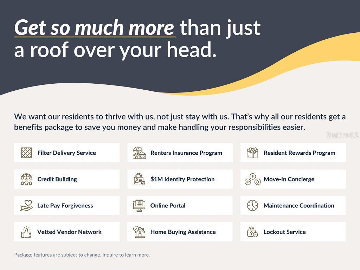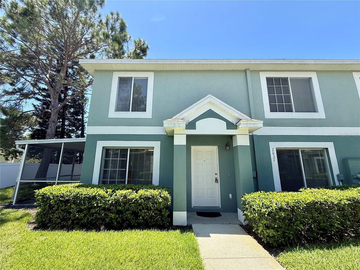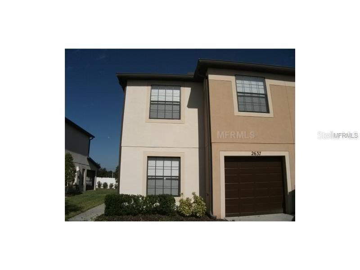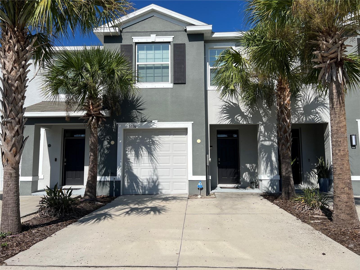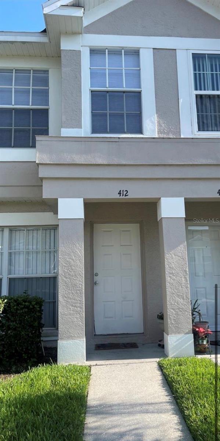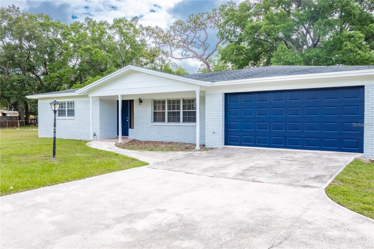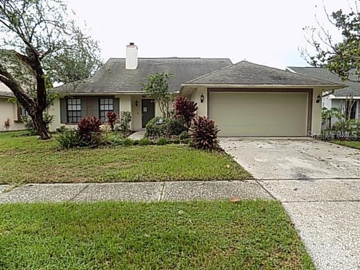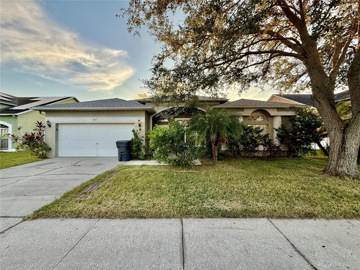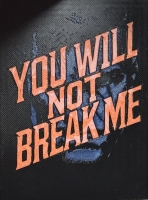PRICED AT ONLY: $2,200
Address: 1140 Creek Valley Court, BRANDON, FL 33511
Description
**New! 50% OFF application fees through October 31st!**New! 100% Application Fee REFUND to new residents, credited toward your first month's rent. Must apply by October 31st.**Welcome to Bloomingdale Townes, a gated community offering modern convenience in the heart of Brandon. This newly completed townhome showcases 1,667 square feet of thoughtfully designed living space, featuring 3 spacious bedrooms, 2.5 bathrooms, and a 1 car garage with a 2 car wide paver driveway. Step inside to find an inviting open concept layout that seamlessly blends comfort and functionality. The gourmet kitchen is the centerpiece of the main floor, complete with gleaming quartz countertops, a large island with seating, full stainless steel appliance package (including range, microwave, dishwasher, and refrigerator), and a walk in pantry with additional under stair storage. Adjacent to the kitchen, a bright dinette space provides the perfect spot for casual dining or morning coffee. The spacious living room features triple sliding glass doors that open to the screened lanai offering a comfortable indoor outdoor flow ideal for relaxing or entertaining. A powder room on the first floor adds extra convenience for guests. Upstairs, a loft area separates the primary suite from the secondary bedrooms, creating privacy and versatilityperfect for a home office or media room. The primary suite offers a true retreat, featuring three walk in closets and an en suite bathroom with a dual sink vanity and walk in shower. Bedrooms 2 and 3 each have their own walk in closets and share a full bathroom with a tub/shower combination. The laundry closet, located on the second floor, adds to the homes functional design. Stylish finishes throughout include plank tile flooring on the first floor and plush carpeting in the bedrooms and loft upstairs. Residents of Bloomingdale Townes enjoy access to a community pool and BBQ area, perfect for relaxing weekends close to home. The communitys prime location offers easy access to schools, shopping, dining, and entertainment, as well as convenient routes to Bloomingdale Avenue, Highway 301, and I 75 for commuting throughout the Tampa Bay area. Complete lawn maintenance, including mowing, shrub pruning, irrigation system service, turf and plant fertilization and plant pest control, is provided by the HOA. NOTE: Additional $59/mo. Resident Benefits Package is required and includes a host of time and money saving perks, including monthly air filter delivery, concierge utility setup, on time rent rewards, $1M identity fraud protection, credit building, online maintenance and rent payment portal, one lockout service, and one late rent pass. Renters Liability Insurance Required. Call to learn more about our Resident Benefits Package.
Property Location and Similar Properties
Payment Calculator
- Principal & Interest -
- Property Tax $
- Home Insurance $
- HOA Fees $
- Monthly -
For a Fast & FREE Mortgage Pre-Approval Apply Now
Apply Now
 Apply Now
Apply Now- MLS#: TB8439201 ( Residential Lease )
- Street Address: 1140 Creek Valley Court
- Viewed: 1
- Price: $2,200
- Price sqft: $1
- Waterfront: No
- Year Built: 2025
- Bldg sqft: 2136
- Bedrooms: 3
- Total Baths: 3
- Full Baths: 2
- 1/2 Baths: 1
- Garage / Parking Spaces: 1
- Days On Market: 3
- Additional Information
- Geolocation: 27.8971 / -82.266
- County: HILLSBOROUGH
- City: BRANDON
- Zipcode: 33511
- Subdivision: Bloomingdale Townes
- Elementary School: Brooker HB
- Middle School: Burns HB
- High School: Bloomingdale HB
- Provided by: EATON REALTY
- Contact: Daniel Rothrock
- 813-672-8022

- DMCA Notice
Features
Building and Construction
- Covered Spaces: 0.00
- Flooring: Carpet, Ceramic Tile
- Living Area: 1713.00
Property Information
- Property Condition: Completed
School Information
- High School: Bloomingdale-HB
- Middle School: Burns-HB
- School Elementary: Brooker-HB
Garage and Parking
- Garage Spaces: 1.00
- Open Parking Spaces: 0.00
- Parking Features: Driveway, Garage Door Opener
Eco-Communities
- Water Source: Public
Utilities
- Carport Spaces: 0.00
- Cooling: Central Air
- Heating: Central, Electric
- Pets Allowed: Breed Restrictions, Number Limit, Size Limit, Yes
- Sewer: Public Sewer
- Utilities: BB/HS Internet Available, Cable Available, Electricity Connected, Sewer Connected, Sprinkler Meter, Water Connected
Amenities
- Association Amenities: Gated, Pool
Finance and Tax Information
- Home Owners Association Fee: 0.00
- Insurance Expense: 0.00
- Net Operating Income: 0.00
- Other Expense: 0.00
Rental Information
- Tenant Pays: Re-Key Fee
Other Features
- Appliances: Dishwasher, Disposal, Dryer, Electric Water Heater, Microwave, Range, Refrigerator, Washer
- Association Name: Bloomingdale Townes/ Leland Management
- Association Phone: 727-451-7908
- Country: US
- Furnished: Unfurnished
- Interior Features: Ceiling Fans(s), Eat-in Kitchen, Kitchen/Family Room Combo, Open Floorplan, PrimaryBedroom Upstairs, Split Bedroom, Stone Counters, Thermostat, Walk-In Closet(s)
- Levels: Two
- Area Major: 33511 - Brandon
- Occupant Type: Vacant
- Parcel Number: U-01-30-20-D0M-000000-00074.0
Owner Information
- Owner Pays: Grounds Care, Management, Trash Collection
Nearby Subdivisions
Bloomingdale Sec F
Bloomingdale Townes
Bloomingdale Villas
Brandon Terrace Park
Brentwood Hills Trct F Un 2
Edgewater At Lake Brandon
Edgewater At Lake Brandonpart
Four Winds Estates
Gallery Gardens
Heather Lakes
Lake Brandon
Lake Brandon Prcl 113
Lincoln Park
Park Lake At Parsons A Condomi
Peppermill V At Providence Lak
Providence Lakes
Providence Lakes Prcl Mf Pha
Providence Twnhms Ph 03 04
Providence Twnhms Ph 1
Providence Twnhms Ph 3
Retreat
Southwood Hills
Sterling Ranch
The Twnhms At Kensington Ph
Vineyards
Watermill At Providence Lakes
Similar Properties
Contact Info
- The Real Estate Professional You Deserve
- Mobile: 904.248.9848
- phoenixwade@gmail.com
