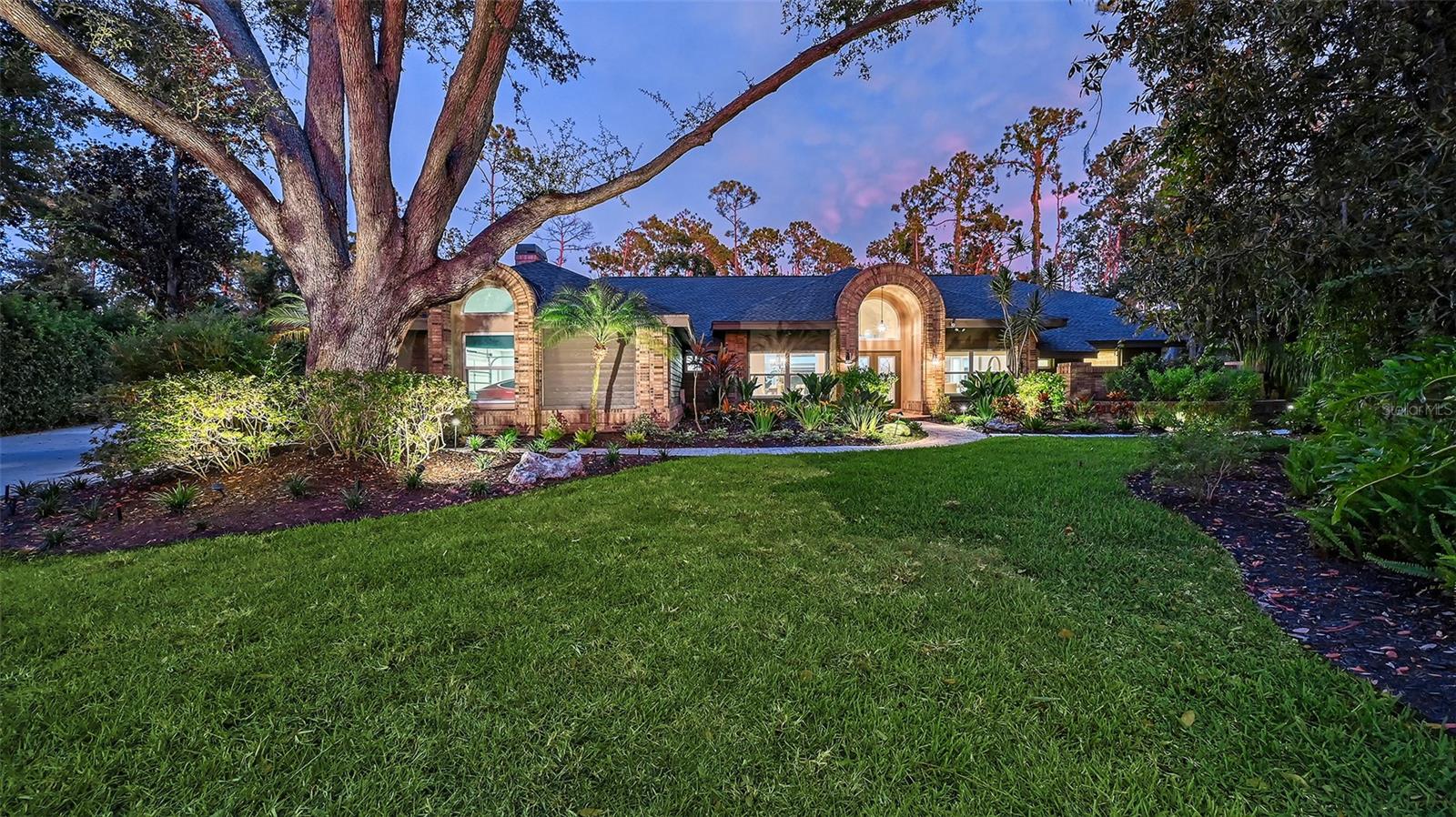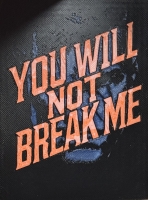PRICED AT ONLY: $1,599,000
Address: 5850 Vanderipe Road, SARASOTA, FL 34241
Description
Step into a slice of Southern elegance with this breathtaking property in Myakka Valley Ranches easily the most beautiful property in this equestrian neighborhood. Think "Gone with the Wind" charm blended with the real, natural Florida.
Myakka Valley Ranches is a beautiful equestrian community with miles of horse and walking trails. Even if you don't own horses, the trails are beautiful and serene for walking and running.
Literally adjacent to the largest State park in Florida (Myakka River State Park) and only 25 minutes from the world famous Siesta Key Beach, this home offers the Best of Florida's Nature and Coast.
This four bedroom three and a half bath estate spans 6,200 sq. ft. under roof, with 3,805 of air conditioned luxury, all set in a serene park like environment.
The large in ground swimming pool is screened in and UNDER ROOF, giving it the feeling of an idooor oasis while actually being an outdoor retreat.
The lanai overlooks a gorgeous pond stocked with fish and complete with a dock.
Inside you will find a stunning wood burning fireplace , a spacious game room/office, and an open kitchen that flows seamlessly into the great room and pool area.
In addition to the attached oversized 2 car garage, additional features include a three bay outbuilding garage and a second large outbuilding storage facility, providing ample space for vehicles, equipment , or hobbies.
With three separate AC zones, this home is as comfortable as it is flexible in providing numerous privacy options.
Don't miss this opportunity to own this unique slice of paradise!
Property Location and Similar Properties
Payment Calculator
- Principal & Interest -
- Property Tax $
- Home Insurance $
- HOA Fees $
- Monthly -
For a Fast & FREE Mortgage Pre-Approval Apply Now
Apply Now
 Apply Now
Apply Now- MLS#: TB8436148 ( Residential )
- Street Address: 5850 Vanderipe Road
- Viewed: 4
- Price: $1,599,000
- Price sqft: $258
- Waterfront: Yes
- Wateraccess: Yes
- Waterfront Type: Pond
- Year Built: 1976
- Bldg sqft: 6200
- Bedrooms: 4
- Total Baths: 4
- Full Baths: 3
- 1/2 Baths: 1
- Garage / Parking Spaces: 2
- Days On Market: 12
- Acreage: 6.70 acres
- Additional Information
- Geolocation: 27.2675 / -82.3329
- County: SARASOTA
- City: SARASOTA
- Zipcode: 34241
- Subdivision: Myakka Valley Ranches
- Provided by: JACK KELLER INC
- Contact: John Keller, III
- 727-586-1497

- DMCA Notice
Features
Building and Construction
- Covered Spaces: 0.00
- Exterior Features: Outdoor Shower, Private Mailbox, Rain Gutters, Sliding Doors
- Flooring: Carpet, Laminate
- Living Area: 3805.00
- Other Structures: Other, Storage
- Roof: Shingle
Garage and Parking
- Garage Spaces: 2.00
- Open Parking Spaces: 0.00
- Parking Features: Circular Driveway, Driveway, Garage Door Opener, Garage Faces Side, Ground Level, Oversized, Workshop in Garage
Eco-Communities
- Pool Features: Gunite, In Ground, Outside Bath Access, Pool Sweep, Screen Enclosure
- Water Source: Well
Utilities
- Carport Spaces: 0.00
- Cooling: Central Air, Attic Fan
- Heating: Zoned
- Pets Allowed: Yes
- Sewer: Septic Tank
- Utilities: BB/HS Internet Available, Electricity Connected, Propane, Public
Amenities
- Association Amenities: Fence Restrictions, Maintenance
Finance and Tax Information
- Home Owners Association Fee Includes: Private Road
- Home Owners Association Fee: 650.00
- Insurance Expense: 0.00
- Net Operating Income: 0.00
- Other Expense: 0.00
- Tax Year: 2024
Other Features
- Appliances: Convection Oven, Disposal, Dryer, Electric Water Heater, Exhaust Fan, Ice Maker, Microwave, Range, Range Hood, Refrigerator, Washer, Water Filtration System, Water Purifier
- Association Name: UNKNOWN
- Country: US
- Interior Features: Cathedral Ceiling(s), Ceiling Fans(s), Dry Bar, Eat-in Kitchen, High Ceilings, Kitchen/Family Room Combo, Living Room/Dining Room Combo, Open Floorplan, Primary Bedroom Main Floor, Split Bedroom, Thermostat, Walk-In Closet(s), Window Treatments
- Legal Description: COM AT NW COR OF SEC 17 TH S-00- 29-46-W 100 FT TO NW COR LOT 44 FOR POB TH N-83-11-11-E 445.81 FT BEING C/L OF 100 FT PRIVATE RD W ESMT TH SELY ALG ARC OF CURVE TO NE RAD 358.10 FT 283.14 FT TH
- Levels: One
- Area Major: 34241 - Sarasota
- Occupant Type: Owner
- Parcel Number: 0609020441
- Style: Courtyard, Custom, Patio Home
- View: Garden
- Zoning Code: OUE1
Nearby Subdivisions
Acreage & Unrec
Bent Tree Village
Bent Tree Village Rep
Bent Tree Vlg
Cassia At Skye Ranch
Cassia Skye Ranch
Country Creek
Esplanade At Skye Ranch
Fairwaysbent Tree
Forest At The Hi Hat Ranch
Foxfire West
Gator Creek Estates
Grand Park
Grand Park Ph 1
Grand Park Phase 2
Hammocks Iiibent Tree
Hammocks Iv
Hawkstone
Heritage Oaks Golf Country Cl
Heritage Oaks Golf & Country C
Heron Landing
Knolls The
Knolls Thebent Tree
Lake Sarasota
Lakewood Tr A
Lt Ranch Nbrhd 1
Lt Ranch Nbrhd One
Misty Creek
Myakka Valley Ranches
Not Applicable
Preserve At Misty Creek
Preserve At Misty Creek Ph 02
Preserve At Misty Creek Ph 03
Preserve/misty Crk
Preservemisty Crk
Red Hawk Reserve Ph 1
Red Hawk Reserve Ph 2
Red Hawk Reserve Ph 3
Rivo Lakes
Rivo Lakes Ph 2
Saddle Creek
Saddle Oak Estates
Sandhill Lake
Sarasota Plantations
Secluded Oaks
Skye Ranch
Skye Ranch Nbrhd 2
Skye Ranch Nbrhd 4 North Ph 1
Skye Ranch Nbrhd Five
Skye Ranch Nbrhd Two
Skye Ranch Neighborhood Four S
Wildgrass
Similar Properties
Contact Info
- The Real Estate Professional You Deserve
- Mobile: 904.248.9848
- phoenixwade@gmail.com

















