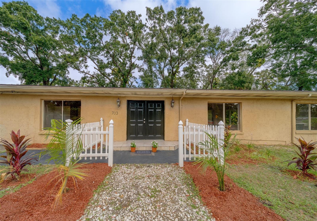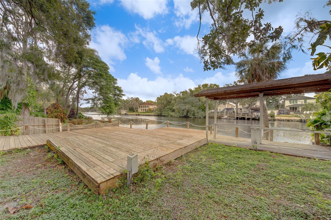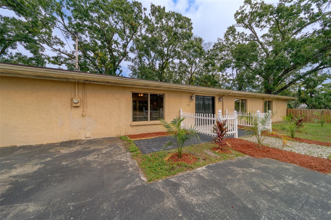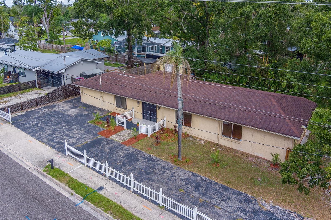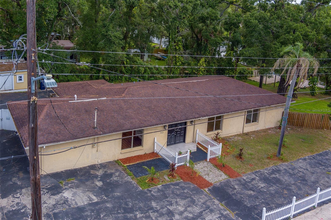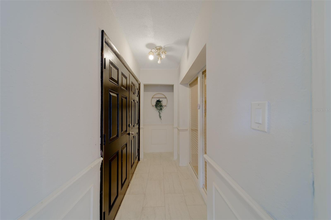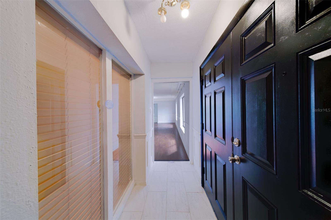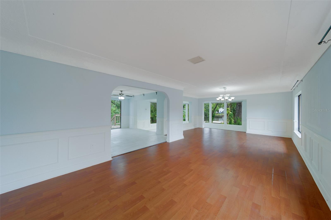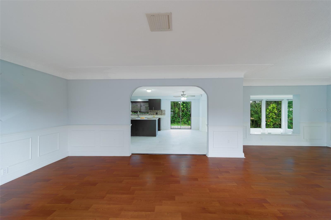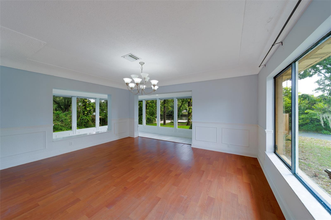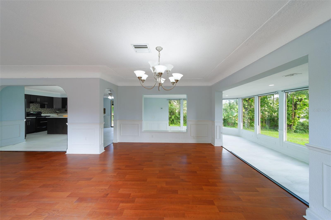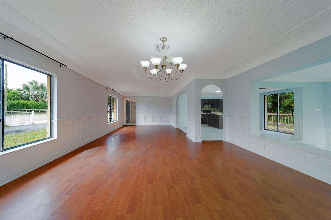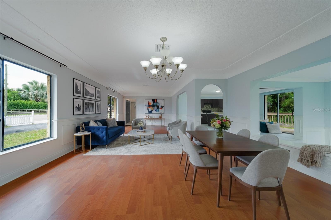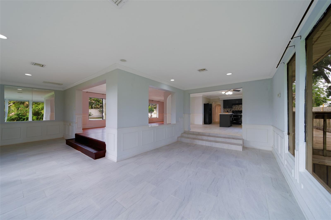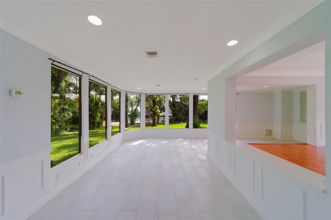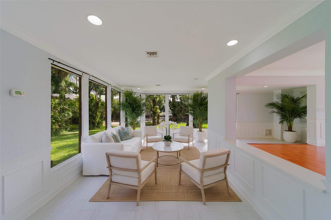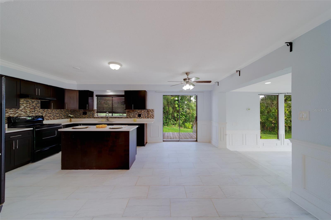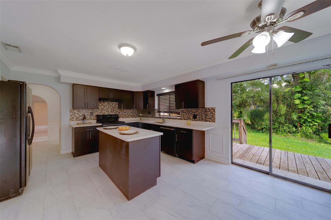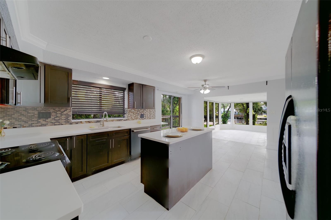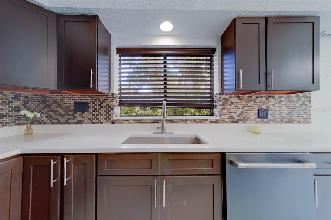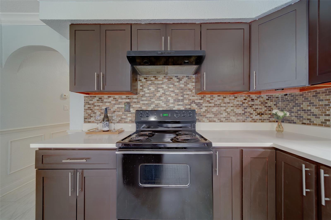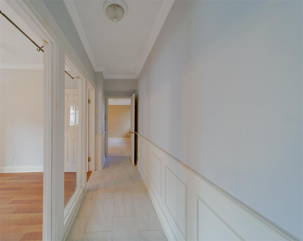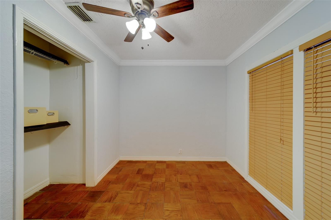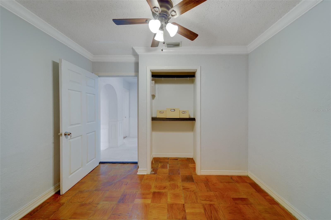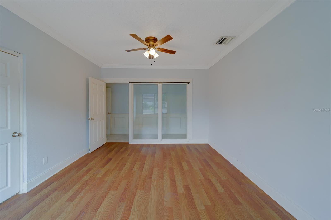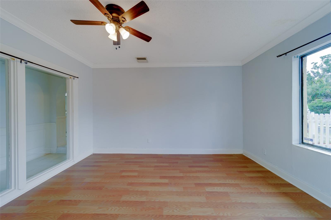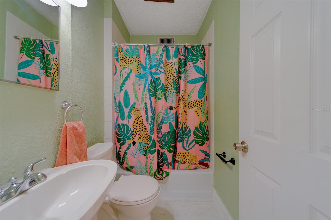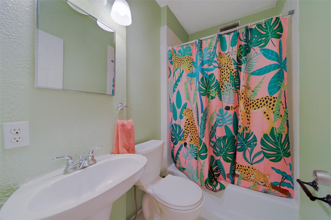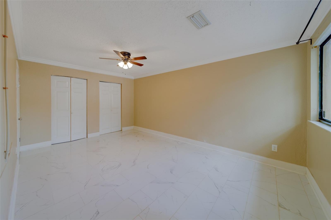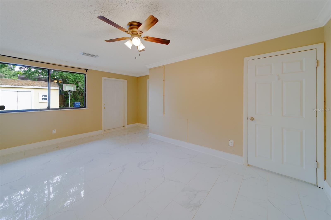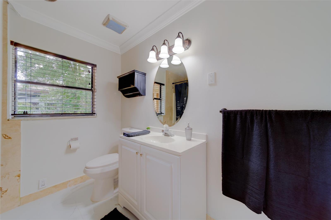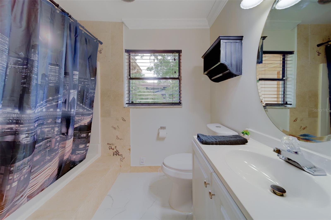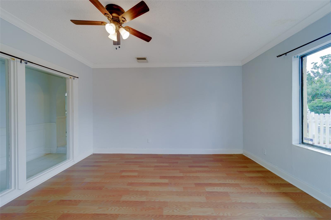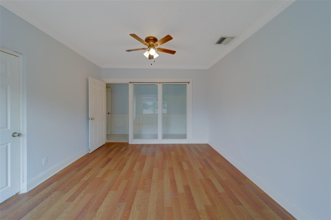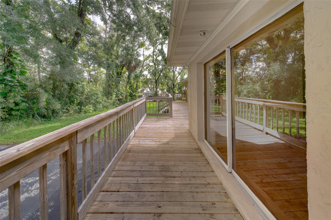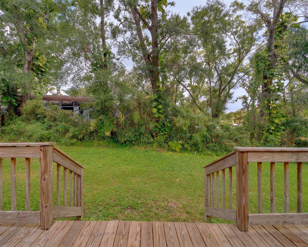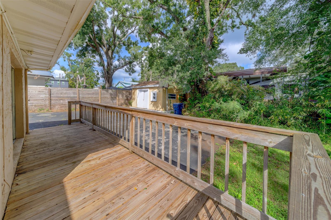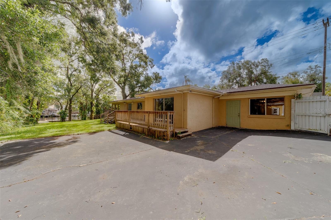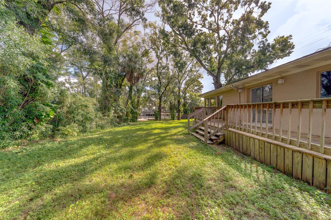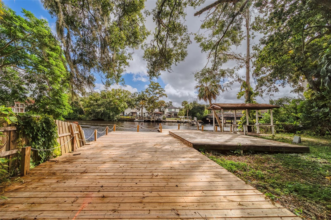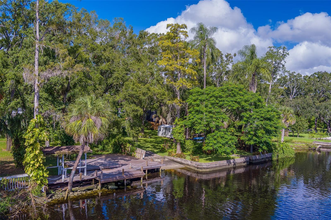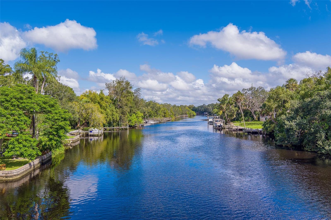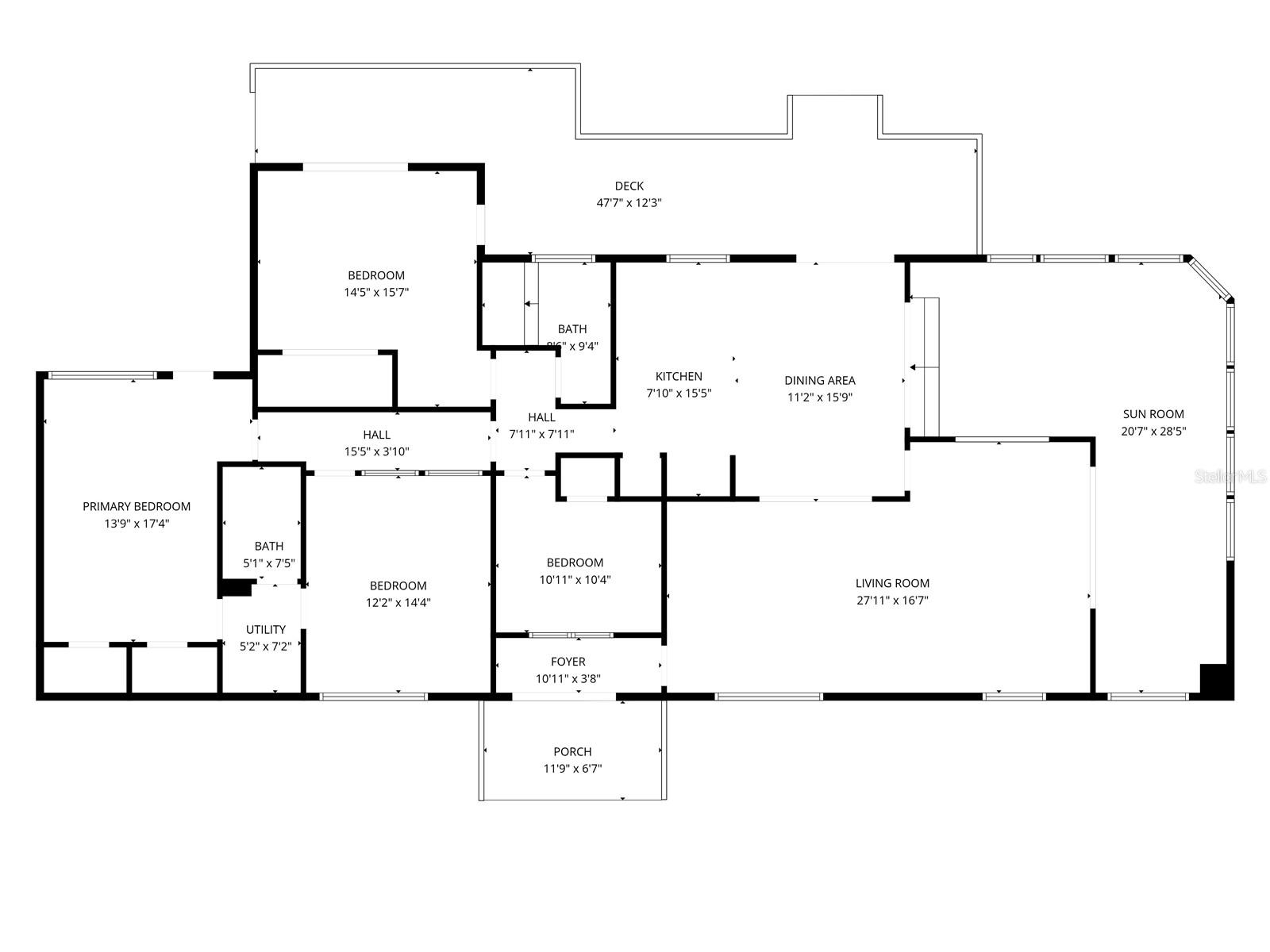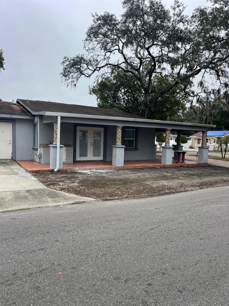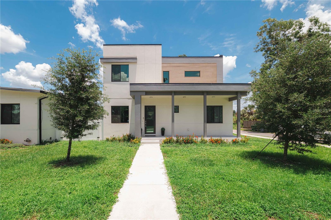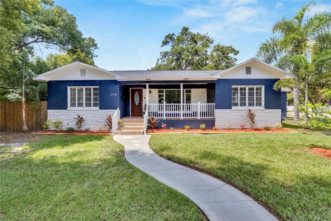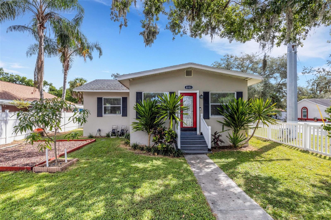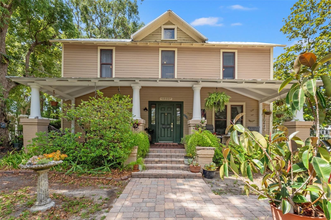PRICED AT ONLY: $519,000
Address: 703 Sligh Avenue, TAMPA, FL 33604
Description
Welcome and discover your waterfront paradise with this surprising 2,364 square foot haven designed to offer an unparalleled blend of comfort and natural beauty. This 3 bedroom, 2 bathroom home is more than just a residence, it's a lifestyle. With a private boat dock this property is ideal for those who cherish both indoor comfort and outdoor serenity. Imagine waking up and stepping into this charming sunroom surrounded by wrap around windows, offering panoramic views of the backyard. Whether you're seeking relaxation or a cozy nook to read your favorite book, this sunroom provides comfort all year round. The heart of this home greets you with warmth and elegance, accentuated by classic wainscoting and charming crown molding. A spacious living room seamlessly flows into the stylish kitchen, perfect for entertaining guests or a quiet evening at home.
When its time to call it a day, the comfort of the master bedroom includes its own access to a full length back porch. Two more bedrooms offer ample space for family or guests. An additional room serves as the perfect home office, providing a quiet space for work or creativity. The primary bathroom has been thoughtfully updated, ensuring your comforts are met. A second bathroom serves the additional bedrooms, completing the functional layout of this charming home. To top it off, the property is located near some of Tampa's most cherished attractions, including: Zoo Tampa, Busch Gardens, Raymond James Stadium, Armature Works, and Sparkman's Wharf! Dont miss your chance to own a piece of this waterfront paradise. Schedule your showing today!
Property Location and Similar Properties
Payment Calculator
- Principal & Interest -
- Property Tax $
- Home Insurance $
- HOA Fees $
- Monthly -
For a Fast & FREE Mortgage Pre-Approval Apply Now
Apply Now
 Apply Now
Apply Now- MLS#: TB8436620 ( Residential )
- Street Address: 703 Sligh Avenue
- Viewed: 8
- Price: $519,000
- Price sqft: $220
- Waterfront: Yes
- Wateraccess: Yes
- Waterfront Type: River Front
- Year Built: 1954
- Bldg sqft: 2364
- Bedrooms: 3
- Total Baths: 2
- Full Baths: 2
- Days On Market: 6
- Additional Information
- Geolocation: 28.0109 / -82.4656
- County: HILLSBOROUGH
- City: TAMPA
- Zipcode: 33604
- Subdivision: Hillsborough River Estates
- Elementary School: Oak Grove Elem
- Middle School: Memorial HB
- High School: Chamberlain HB
- Provided by: REALTY EXPERTS
- Contact: Kristen Scheidly
- 727-888-1000

- DMCA Notice
Features
Building and Construction
- Covered Spaces: 0.00
- Exterior Features: Lighting, Rain Gutters, Sidewalk, Sliding Doors, Storage
- Fencing: Wood
- Flooring: Laminate, Tile
- Living Area: 2364.00
- Other Structures: Shed(s)
- Roof: Shingle
Land Information
- Lot Features: Corner Lot, Flood Insurance Required, Near Public Transit, Sidewalk, Paved
School Information
- High School: Chamberlain-HB
- Middle School: Memorial-HB
- School Elementary: Oak Grove Elem
Garage and Parking
- Garage Spaces: 0.00
- Open Parking Spaces: 0.00
Eco-Communities
- Water Source: Public
Utilities
- Carport Spaces: 0.00
- Cooling: Central Air
- Heating: Central
- Pets Allowed: Yes
- Sewer: Public Sewer
- Utilities: Electricity Available, Electricity Connected, Public, Sewer Connected
Finance and Tax Information
- Home Owners Association Fee: 0.00
- Insurance Expense: 0.00
- Net Operating Income: 0.00
- Other Expense: 0.00
- Tax Year: 2024
Other Features
- Appliances: Dishwasher, Electric Water Heater, Freezer, Microwave, Range, Range Hood, Refrigerator
- Country: US
- Interior Features: Kitchen/Family Room Combo, L Dining, Open Floorplan, Solid Wood Cabinets
- Legal Description: HILLSBOROUGH RIVER ESTATES LOT 1 LESS W 170 FT AND LESS R/W FOR ST
- Levels: One
- Area Major: 33604 - Tampa / Sulphur Springs
- Occupant Type: Vacant
- Parcel Number: A-25-28-18-3ER-000000-00001.0
- View: Water
- Zoning Code: RS-60
Nearby Subdivisions
3dw Carroll City
3e9 El Portal
46w Kathryn Park
4ei Cartertown
4f1 Hiawatha Highlands
9th Street Estates
Alloy At Seminole Heights
Almima
Altos Verdes
Avon Spgs
Ayalas Grove Sub
Ayalas Grove Sub 1st
Carter George B Sub
Casa Loma Sub
Casa Loma Subdivision
Center Hill
Collins M W Sub Revise
Cotters Spring Hill Sub
Crawford Place
Curlin Place
East Suwanee Heights
El Portal
Evelyn City
Fern Cliff
Florida Ave Heights
Gilletts Sub
Goldstein Funk Garden Lnd
Goldstein & Funk Garden Lnd
Goldsteins Add To North T
Goldsteins Hillsborough Heigh
Goss J S Sub
Grove Park Estates
Hamilton Heath Rev Map
Hamilton Sub
Hamners Marjory B First Add
Hamners Marjory B First Additi
Hamners W E Albimar
Hampton Terrace
Harmony Heights Rev Map Of
Hendry Knights Add To
Hiawatha Highlands Rev Map
Hiawatha Hlnds Land 1
Hillsboro Heights Map South
Hillsborough River Estates
Idlewild On The Hillsborough
Irvinton Heights
Ivorys Add To Purity Spr
Jackson Jas J
Karen Heights 1st Add
Kathryn Park
Kirby Creek Sub Partia
Knollwood Rev Map Of Blk
Lakewood Manor
Lowry Oaks
Manor Heights
Manor Heights North
Manor Hills Sub
Mcmasters Add
Mendels Resub Of Bloc
Norris Sub
North Park
North Park 181
North Park Annex
North Rome Estates
North Way Sub
Oak Terrace Rev Of
Oaks At Riverview
Orange Terrace
Palm Sub Rev Map
Parkview Estates Rev
Pinehurst Park
Poinsettia Park
Purity Spgs Heights 1
Rio Altos
River Forest Estates
Riverbend Sub
Riverside First Add To We
Riverside Second Add To W
Riviera Sub
Rose Sub
Seabron Sub
Seabron Subdivision 116
Seminole Heights
Seminole Heights North
Spring Hill Add Corr
Springoak Sub
Stetsons River Estates
Sulphur Hill
Sulphur Spgs
Sulphur Spgs Add
Sulphur Springs Addition
Suwanee Heights
Temple Crest
Temple Crest Unit 3
Unplatted
Vine Park
Warner Sub
Watrous Gardens Rev Map Of
West Suwanee Heights
Wilma
Wilma Little Rev
Wilma South
Similar Properties
Contact Info
- The Real Estate Professional You Deserve
- Mobile: 904.248.9848
- phoenixwade@gmail.com
