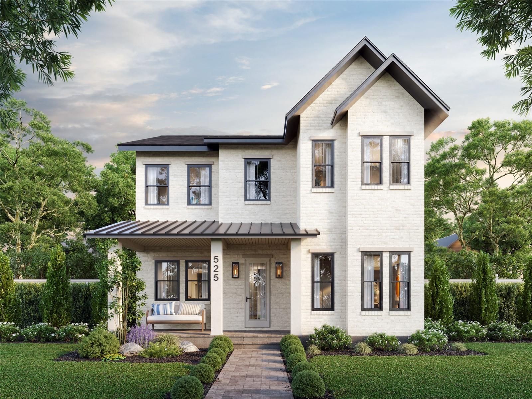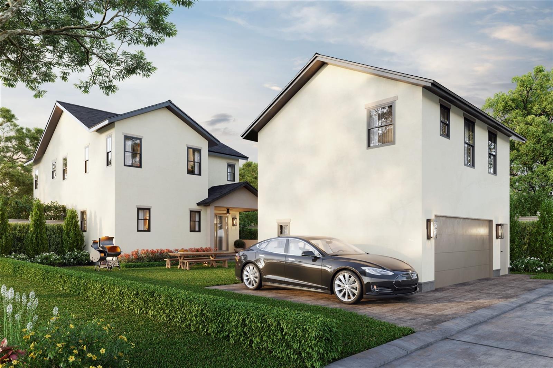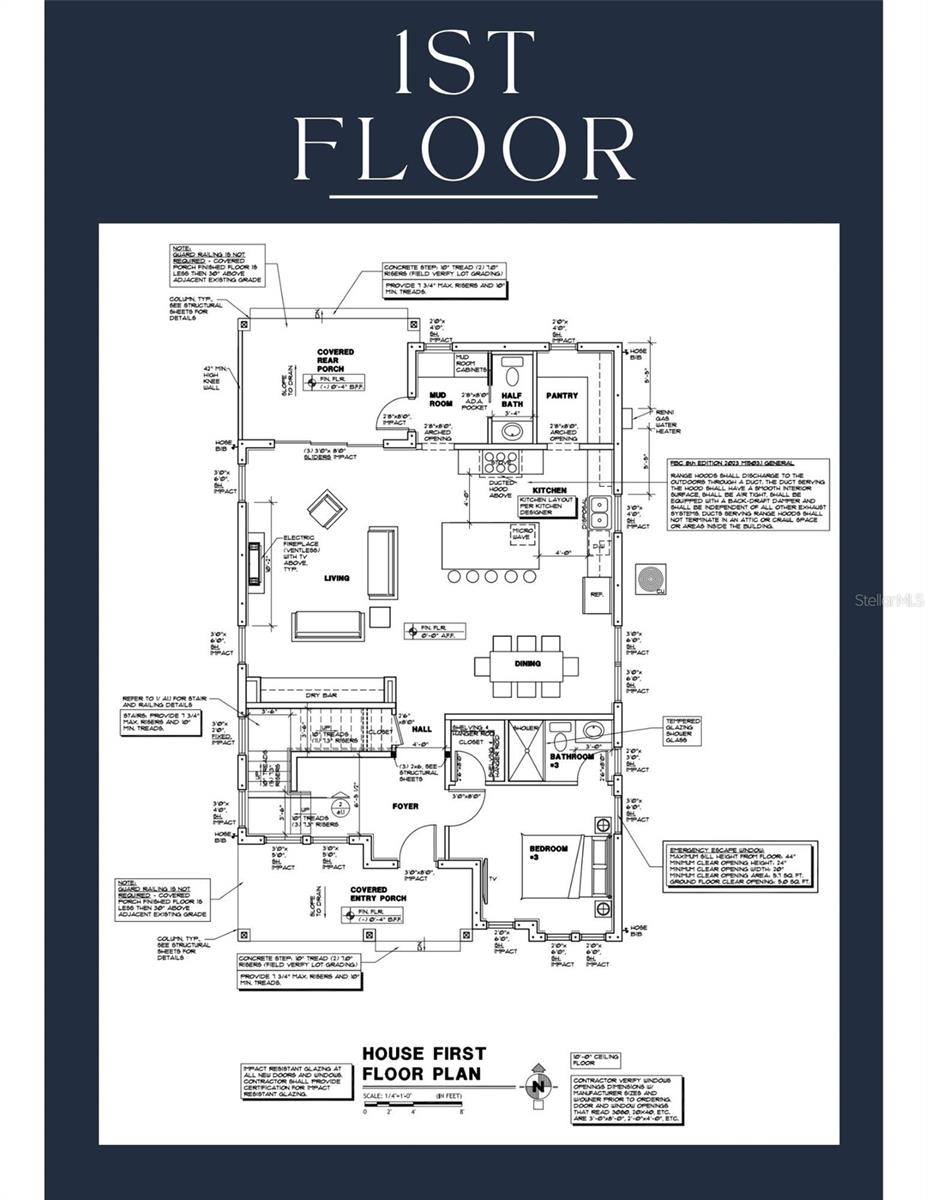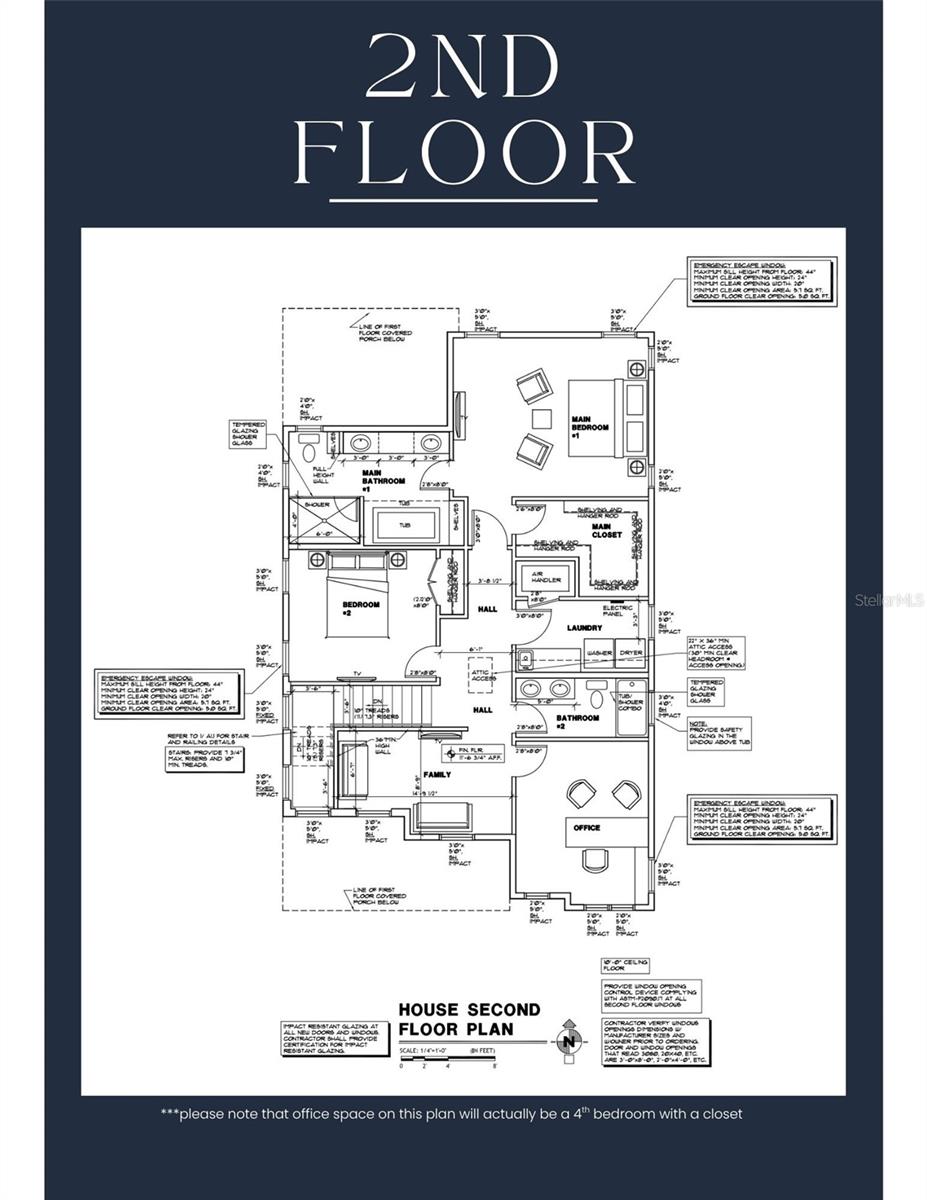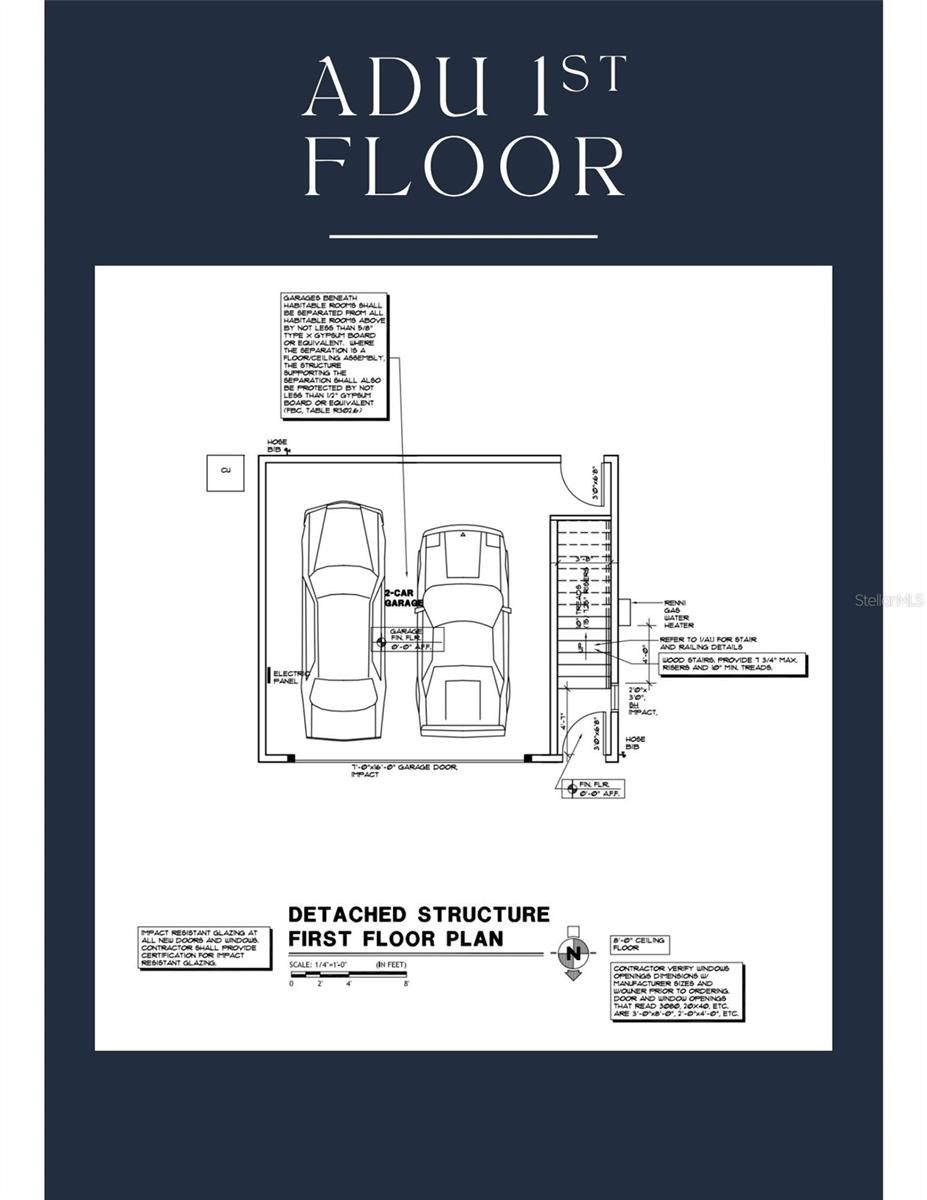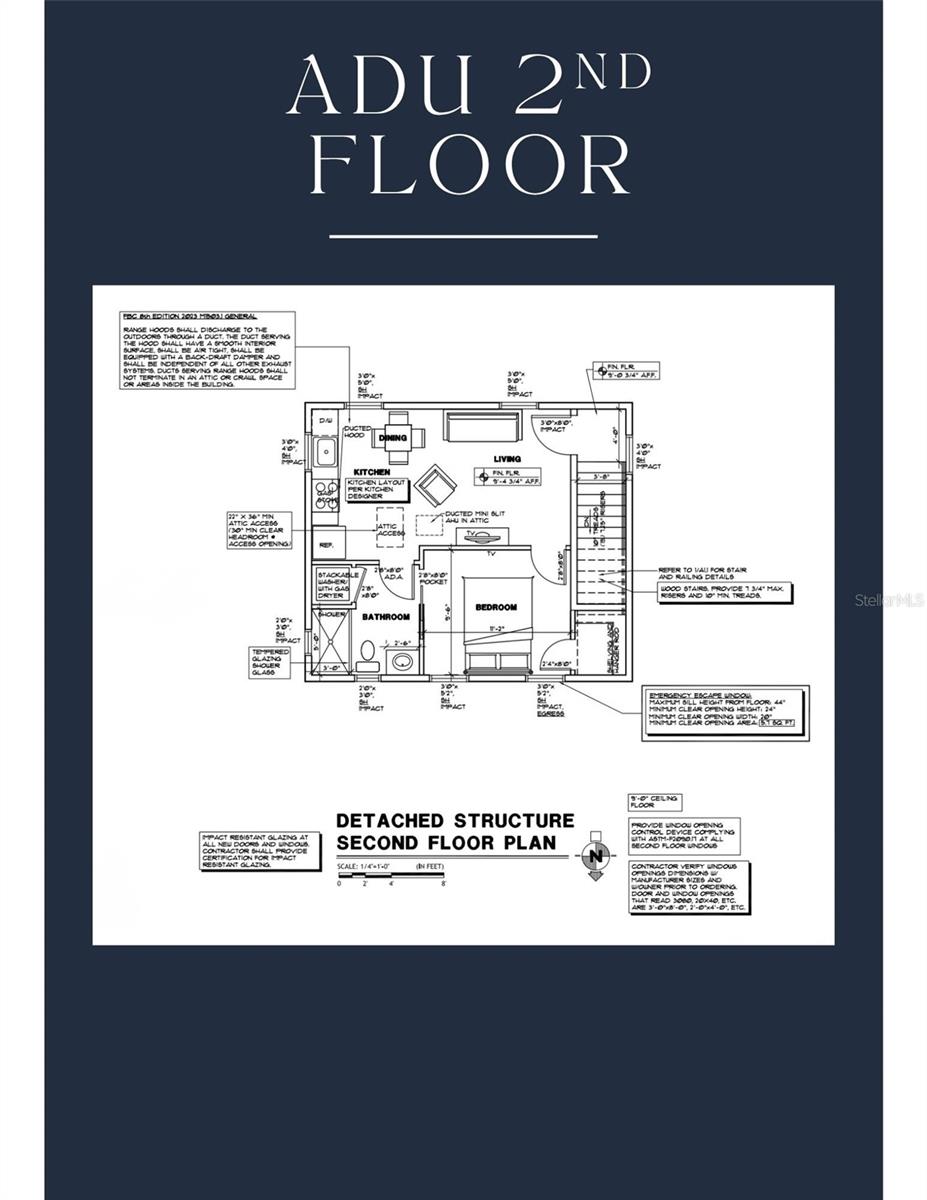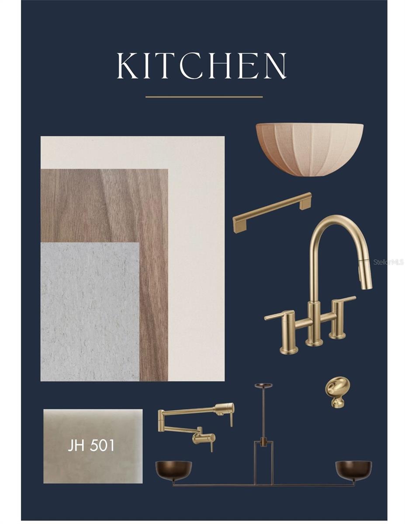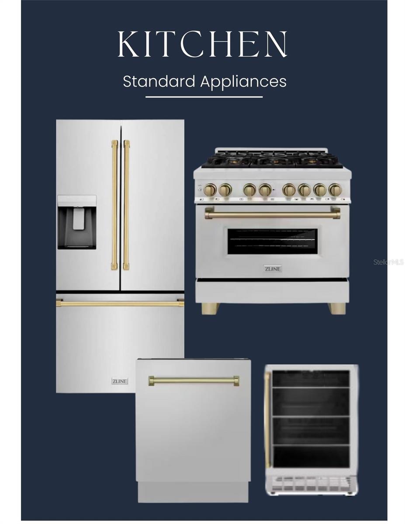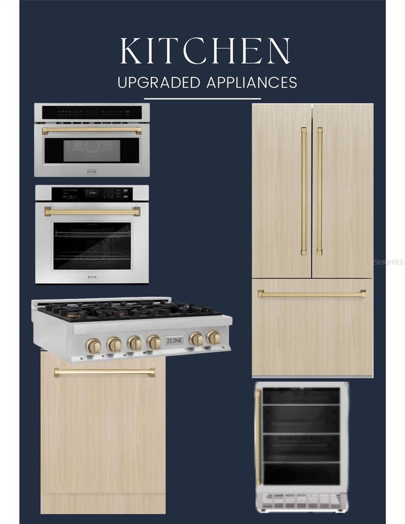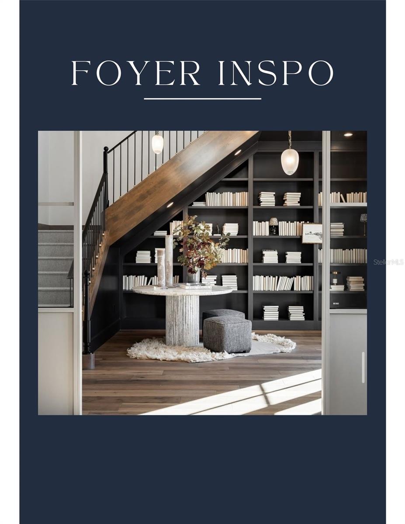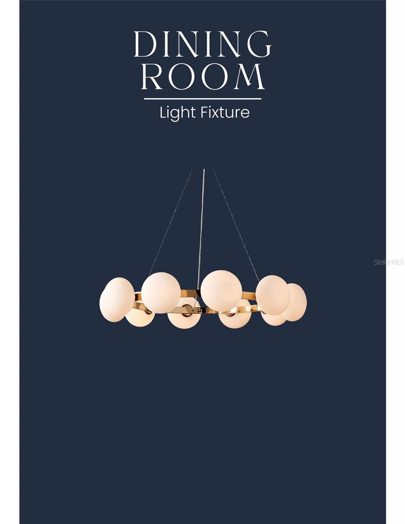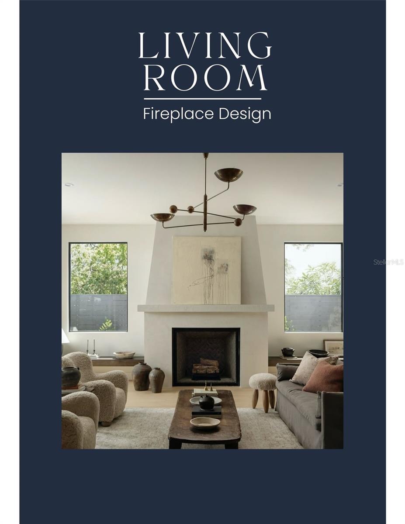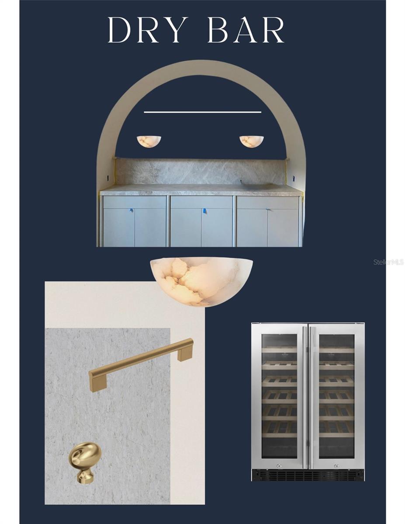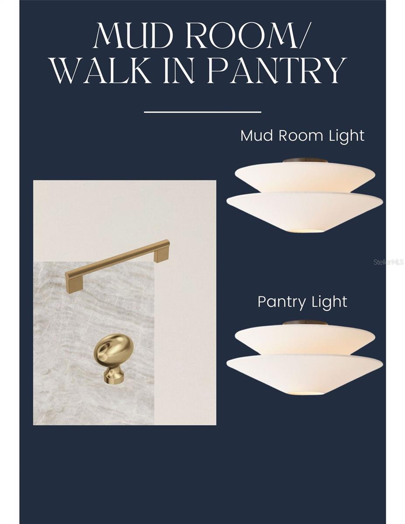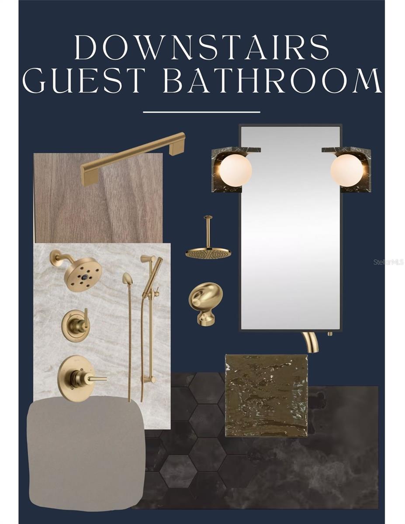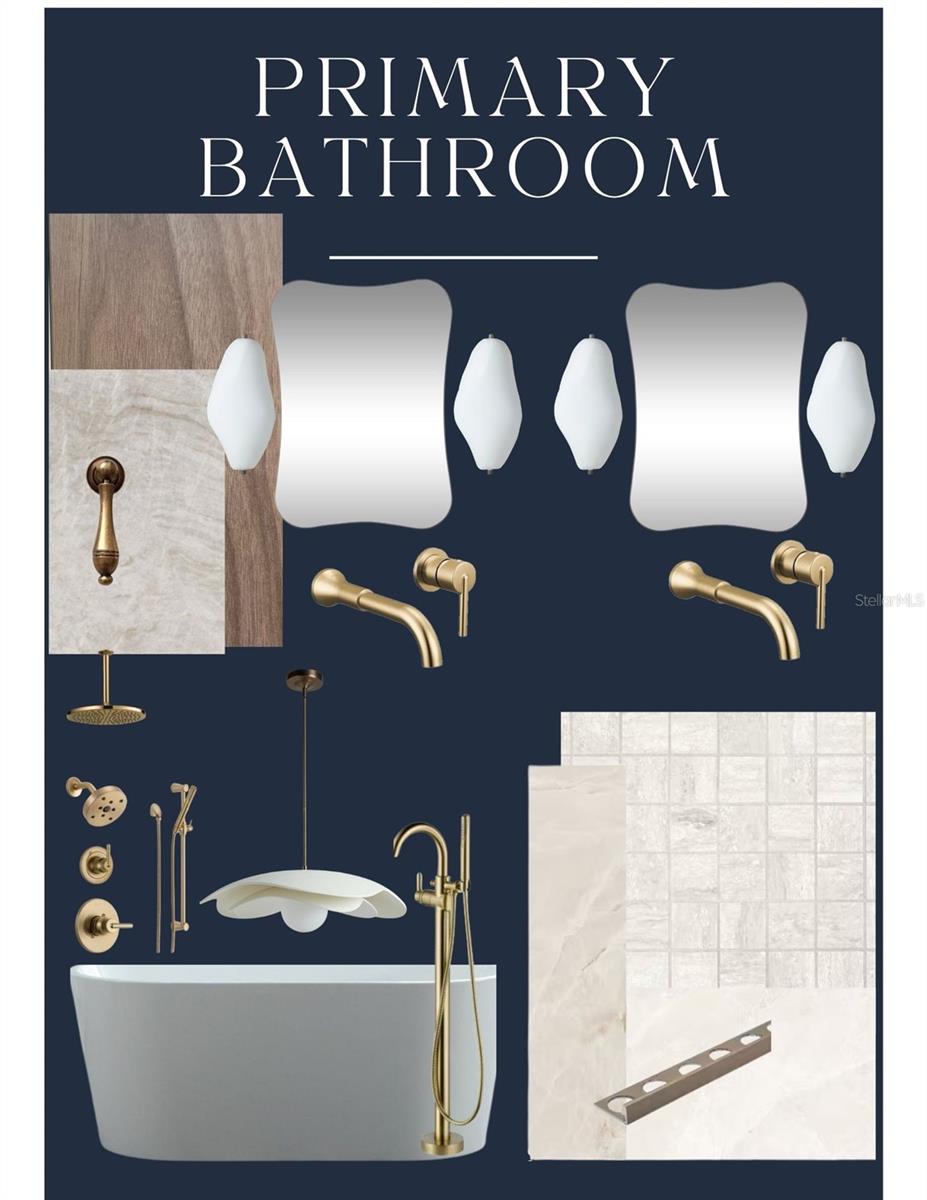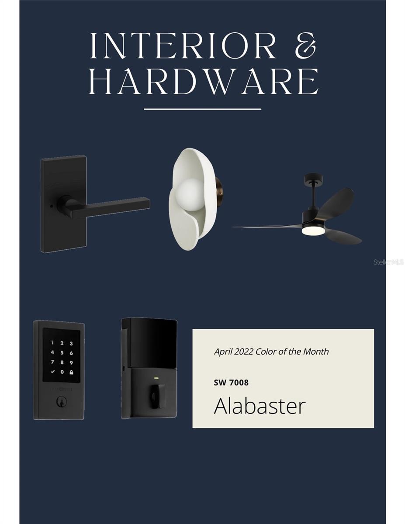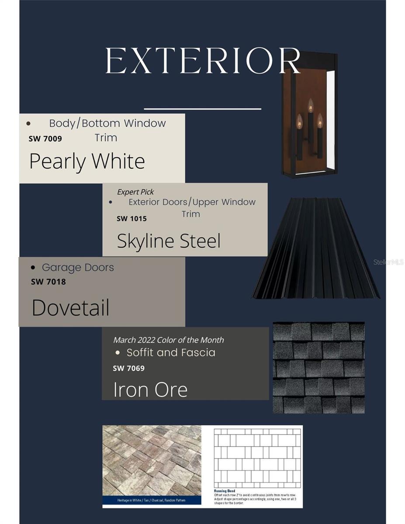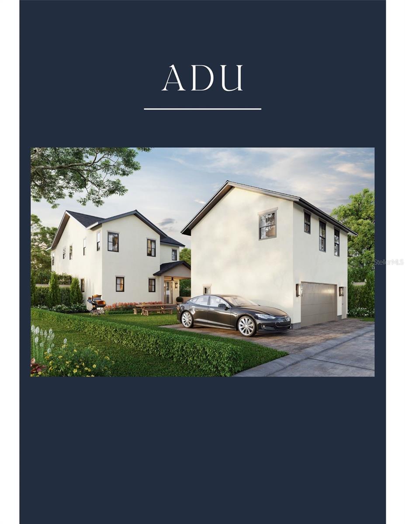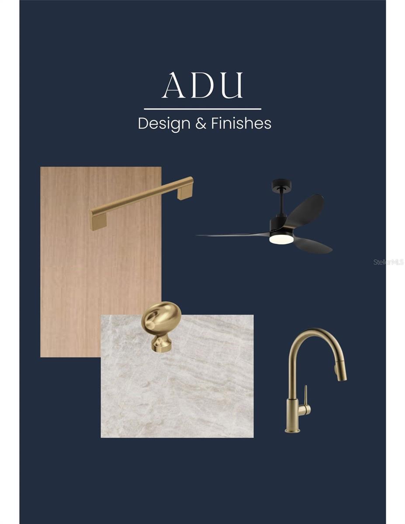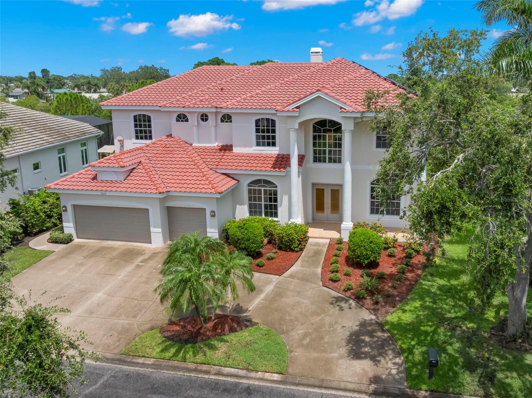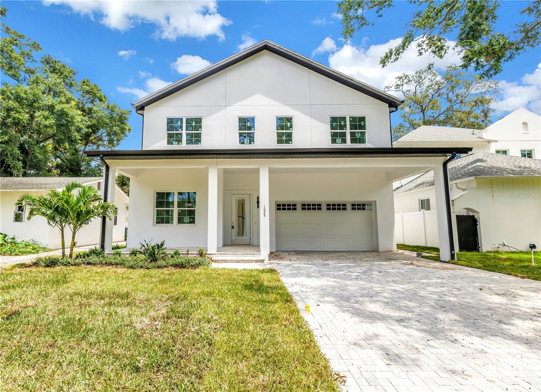PRICED AT ONLY: $1,450,000
Address: 525 39th Avenue N, ST PETERSBURG, FL 33703
Description
Under Construction. Under Construction. Estimated completion Q1 of 2026. Welcome to this incredible build by Bay to Bay Group situated in the coveted neighborhood of Allendale. This home is perfectly situated in the heart of St. Petersburg showcases timeless design blended with timeless luxury. Spanning over 3,150 heated sq. ft., this residence features 5 bedrooms, 4.5 baths, and a detached ADU & two car garage. As you walk past the covered front porch of the home and enter through the foyer you will see a staircase to the left leading to the second level and a bedroom to the right with an ensuite bath and a walk in closet making it perfect for guests or a secondary primary. The thoughtfully designed open floor plan highlights a designer kitchen with a high end appliance package that includes a gars range, refrigerator, microwave, oven, dishwasher, and wine fridge. A walk in pantry, mudroom, and powder room flow seamlessly into the spacious living and dining areas complete with a fireplace and drybar giving the space warmth, character, & sophisticationideal for entertaining and everyday living. The second level is home to the expansive primary suite that will feature a sizable walk in closet and a spa inspired bath with a soaking tub, walk in shower, and dual vanities. The second level will also have two additional guest rooms, an additional full bath, laundry room, and a flex space which could be perfect for games with friends, movie nights with family, or a home office! The rear exterior of the home features a secondary covered porch leading out to a detached two car garage with a private second floor apartment! The second floor boasts a living room, with a kitchenette, a bedroom, and a full bath with space for a stackable washer and dryer. Less than a 10 minute walk to Whole Food, Publix, Crunch Fitness and more! Only a short drive to downtown St. Pete, Tampa International Airport, and top rated beaches! Schedule your showing today!
Property Location and Similar Properties
Payment Calculator
- Principal & Interest -
- Property Tax $
- Home Insurance $
- HOA Fees $
- Monthly -
For a Fast & FREE Mortgage Pre-Approval Apply Now
Apply Now
 Apply Now
Apply Now- MLS#: TB8436777 ( Residential )
- Street Address: 525 39th Avenue N
- Viewed: 10
- Price: $1,450,000
- Price sqft: $366
- Waterfront: No
- Year Built: 2026
- Bldg sqft: 3965
- Bedrooms: 5
- Total Baths: 5
- Full Baths: 4
- 1/2 Baths: 1
- Garage / Parking Spaces: 2
- Days On Market: 5
- Additional Information
- Geolocation: 27.8079 / -82.6413
- County: PINELLAS
- City: ST PETERSBURG
- Zipcode: 33703
- Subdivision: Mango Park
- Provided by: KELLER WILLIAMS TAMPA CENTRAL
- Contact: Kamilla Altunyan
- 813-865-0700

- DMCA Notice
Features
Building and Construction
- Builder Model: Bayhouse Brick
- Builder Name: Bay to Bay Group
- Covered Spaces: 0.00
- Exterior Features: Lighting, Other
- Flooring: Hardwood, Tile
- Living Area: 3152.00
- Roof: Metal, Shingle
Property Information
- Property Condition: Under Construction
Garage and Parking
- Garage Spaces: 2.00
- Open Parking Spaces: 0.00
Eco-Communities
- Water Source: Public
Utilities
- Carport Spaces: 0.00
- Cooling: Central Air
- Heating: Central
- Pets Allowed: Yes
- Sewer: Public Sewer
- Utilities: Public
Finance and Tax Information
- Home Owners Association Fee: 0.00
- Insurance Expense: 0.00
- Net Operating Income: 0.00
- Other Expense: 0.00
- Tax Year: 2024
Other Features
- Appliances: Dishwasher, Disposal, Microwave, Range, Range Hood, Refrigerator
- Country: US
- Interior Features: Dry Bar, Living Room/Dining Room Combo, Open Floorplan, Walk-In Closet(s)
- Legal Description: MANGO PARK BLK B, LOT 23
- Levels: Two
- Area Major: 33703 - St Pete
- Occupant Type: Vacant
- Parcel Number: 06-31-17-54846-002-0230
- Style: Traditional
- Views: 10
- Zoning Code: SFH
Nearby Subdivisions
Allendale Park
Allendale Terrace
Arcadia Annex
Arcadia Sub
Badger Park
Bay State Sub
Crisp Manor 1st Add
Curns W J Sub
Edgemoor Estates
Edgemoor Estates Rep
Emmons Grovemont Pt Rep
Euclid Estates
Euclid Manor
Franklin Heights
Goniea Rep
Grovemont Sub
Harcourt
La Salle Gardens
Lake Maggiore Terrace
Lake Venice Shores
Laughners Sub
Laughners Subdivision
Maine Sub
Mango Park
Monticello Park
Monticello Park Annex Rep
North East Park Shores 2nd Add
North East Park Shores 3rd Add
North East Park Shores 4th Add
North Euclid Ext 1
North Euclid Oasis
North St Petersburg
North St Petersburg Blk 12 Rev
North St Petersburg Blk 53 Rep
North St Petersburg Rep Blk 86
Overlook Drive Estate
Overlook Section Shores Acres
Patrician Point
Placido Bayou
Placido Bayou Unit 1
Poinsettia Gardens
Ponderosa Of Shore Acres
Ponderosa Of Shore Acres Unit
Ravenswood
Rouse Manor
Salinas Euclid Park Sub
Shore Acres Bayou Grande Sec
Shore Acres Butterfly Lake Rep
Shore Acres Connecticut Ave Re
Shore Acres Denver St Rep Bayo
Shore Acres Edgewater Sec
Shore Acres Edgewater Sec Blks
Shore Acres Overlook Sec
Shore Acres Overlook Sec Rep
Shore Acres Pt Rep Of 2nd Rep
Shore Acres Sec 1 Twin Lakes A
Shore Acres Venice Sec 2nd Pt
Shore Acres Venice Sec 2nd Rep
Shoreacres Center
Snell Gardens Sub
Snell Shores
Snell Shores Manor
Tulane Sub
Turners C Buck 4th St N Add
Venetian Isles
Waterway Estates Sec 1
Waterway Estates Sec 1 Add
Waterway Estates Sec 2
Similar Properties
Contact Info
- The Real Estate Professional You Deserve
- Mobile: 904.248.9848
- phoenixwade@gmail.com
