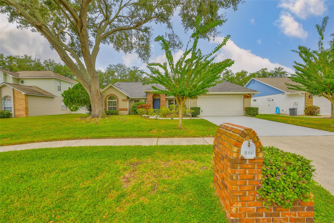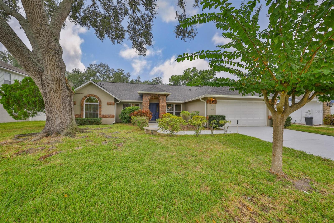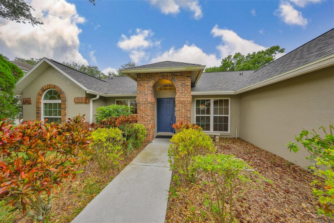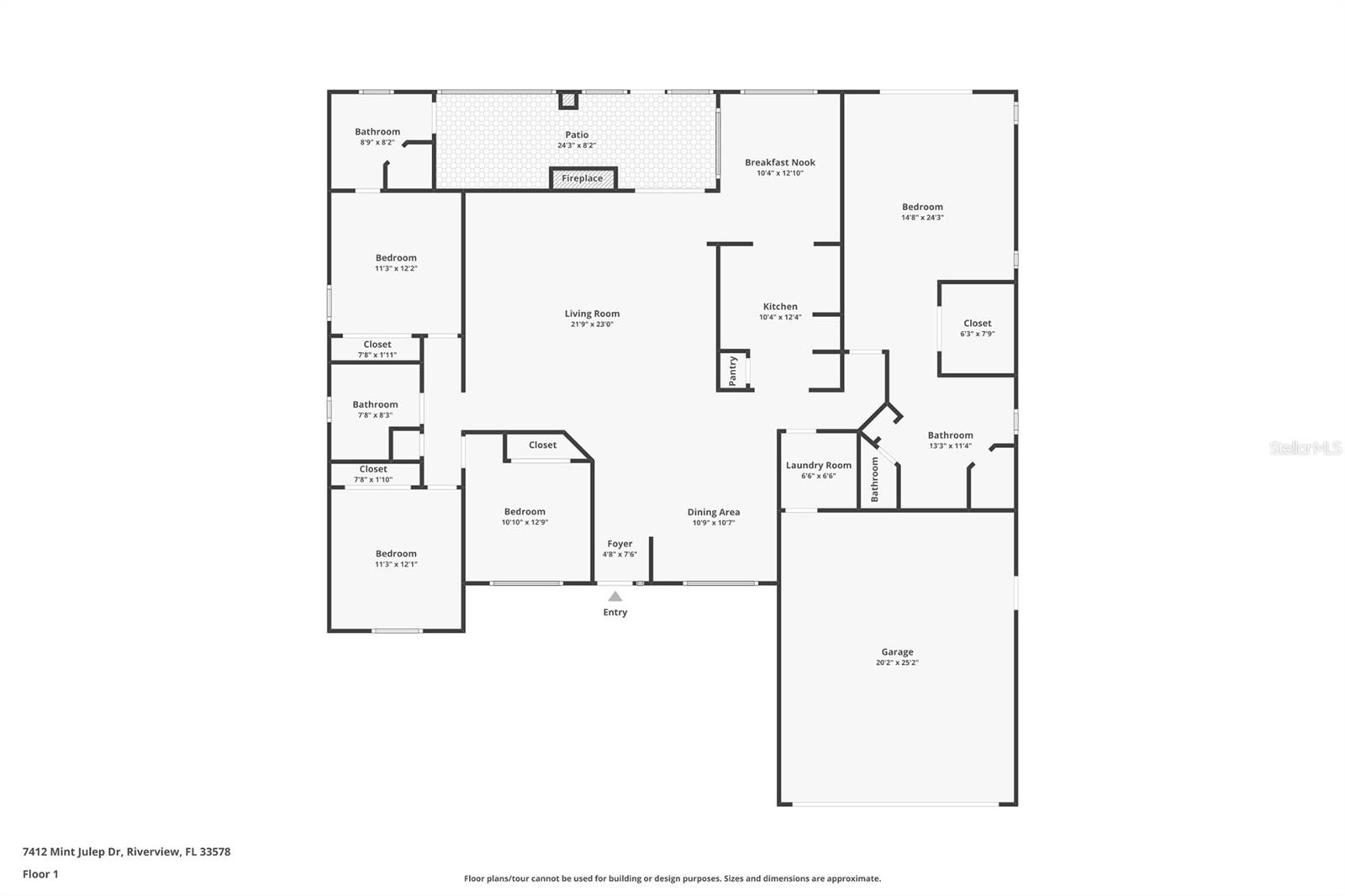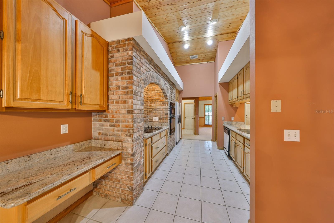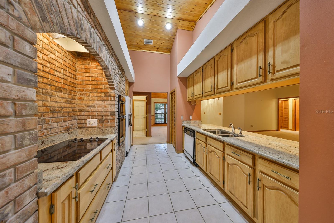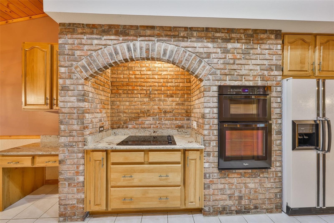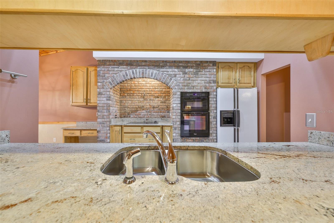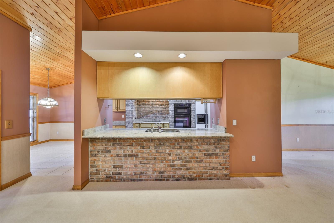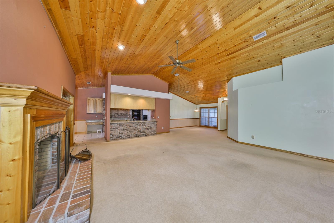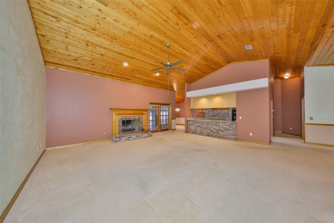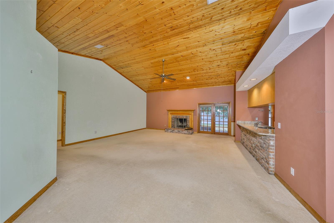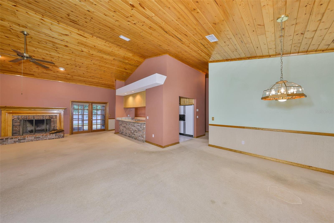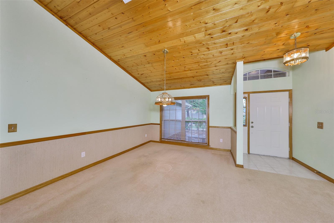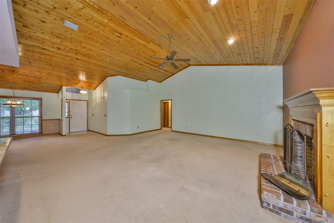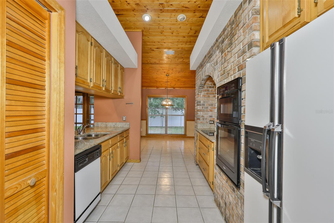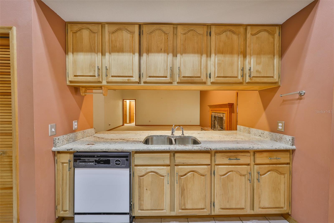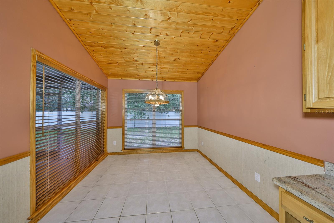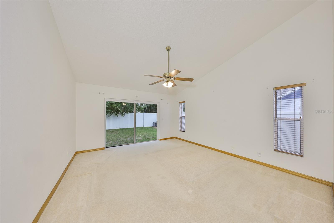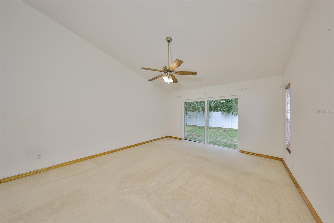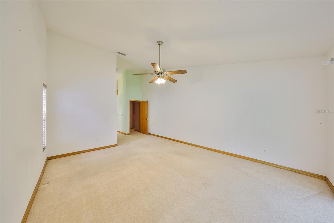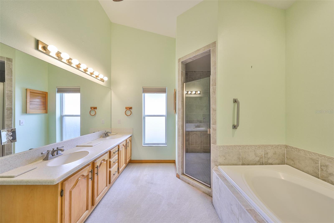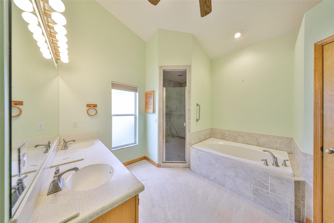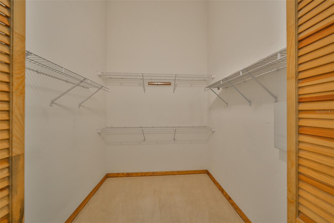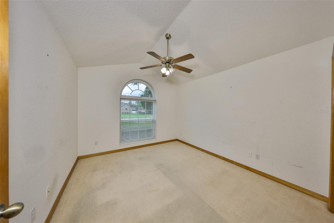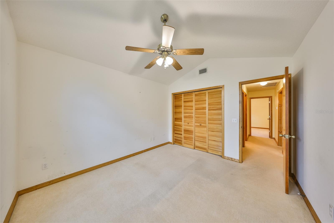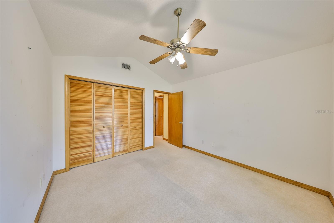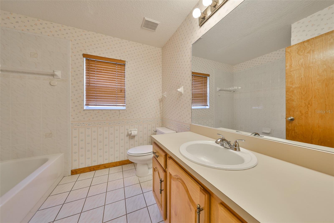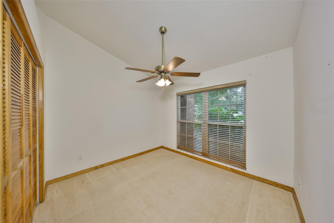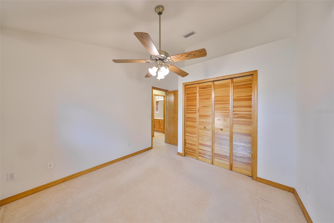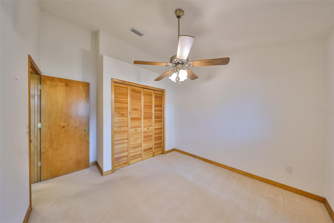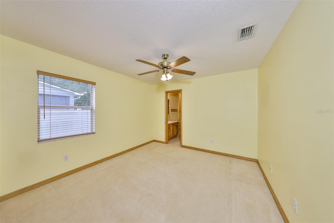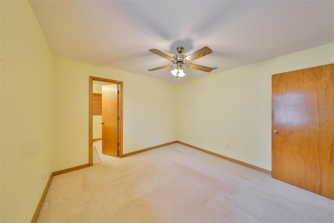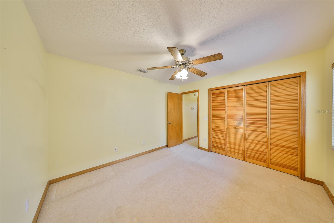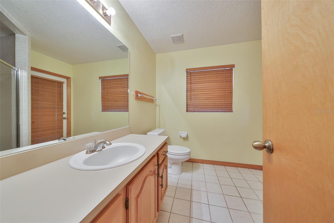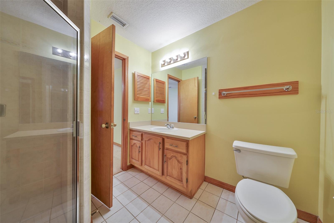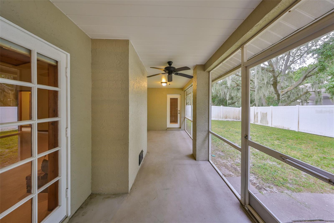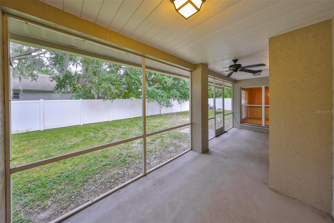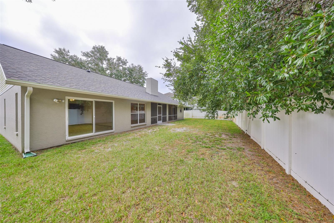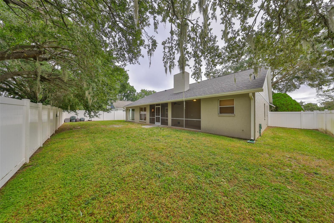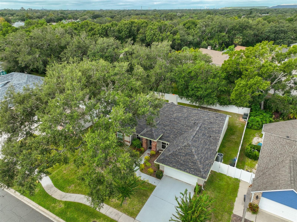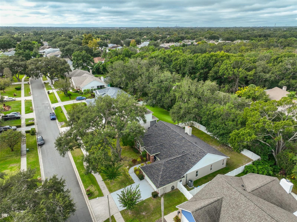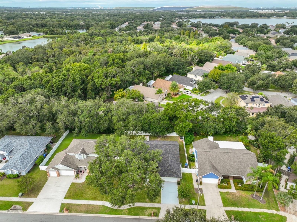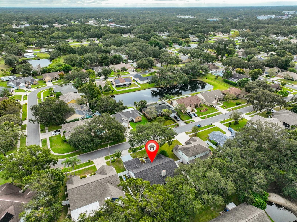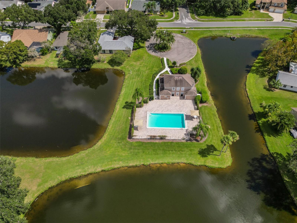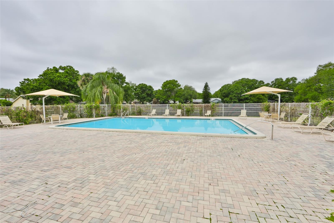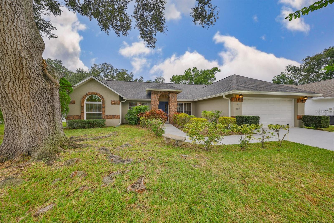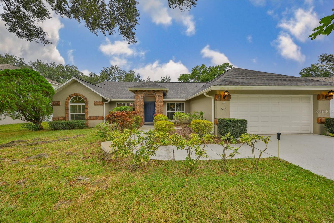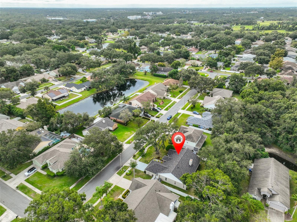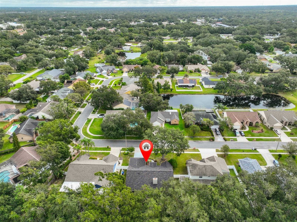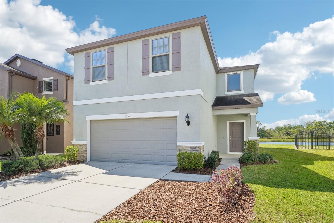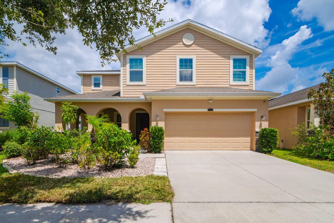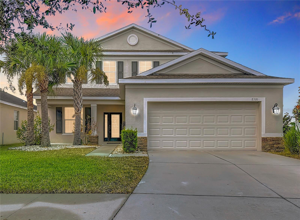PRICED AT ONLY: $412,000
Address: 7412 Mint Julep Drive, RIVERVIEW, FL 33578
Description
MINT JULEP DR is one of the best little streets in the area! PERFECT location close to US 301 for quick travel to I 75 or the Selmon Expressway ideal for commuting to downtown Tampa, MacDill AFB, or for everyday shopping and dining. Quality built CORDELL HOMES one story, block construction residence sits east facing on a sprawling 80' frontage & 0.20 acre lot! Step inside to find 2,197 heated SF with high ceilings throughout, including 13' VAULTED ceilings with pine wood paneling, oversized windows, spacious bedrooms, and a large great room centered around a brick, wood burning fireplace. The kitchen showcases Cordell Homes' signature brick arch over the cooking area, granite countertops, and solid pine upper and lower cabinetry. The split floor plan offers 4 bedrooms and 3 bathrooms, including a 4th bedroom with ensuite bath and lanai access perfect for guests, in laws, or a home office. The fully fenced backyard features 6' privacy vinyl fencing, gutters, side garage door to exterior, and west facing covered and screened lanai ++ newer oversized sliders from the primary suite. Lovingly maintained by the same owners for 28 years, this home has received thoughtful care and key updates: 2024 roof, plumbing re pipe, 6 window replacements, 2024 Trane HVAC, and termite/pest prevention (Sentricon system). No known hurricane, flood, or water damage. Current flood quote: $787/year. Located in Riverview's desirable Ashley Oaks community with clubhouse & pool just $650/year HOA and no CDD! Ideally located less than two miles from both I 75 and the Selmon Expressway, this home offers quick access to downtown Tampa and MacDill AFB. Zoned for Riverview Elementary (less than 1 mile away), Giunta Middle School (under 3 miles) and Spoto High School (under 2 miles), this location also puts you just a mile from Riverview Park and Recreation Center with public tennis courts. Don't miss this rare opportunity to own a character filled home in a highly convenient and desirable location! Check out the ZILLOW tour and floor plan with room measurements!
Property Location and Similar Properties
Payment Calculator
- Principal & Interest -
- Property Tax $
- Home Insurance $
- HOA Fees $
- Monthly -
For a Fast & FREE Mortgage Pre-Approval Apply Now
Apply Now
 Apply Now
Apply Now- MLS#: TB8436869 ( Residential )
- Street Address: 7412 Mint Julep Drive
- Viewed: 1
- Price: $412,000
- Price sqft: $144
- Waterfront: No
- Year Built: 1994
- Bldg sqft: 2869
- Bedrooms: 4
- Total Baths: 3
- Full Baths: 3
- Garage / Parking Spaces: 2
- Days On Market: 13
- Additional Information
- Geolocation: 27.8764 / -82.3347
- County: HILLSBOROUGH
- City: RIVERVIEW
- Zipcode: 33578
- Subdivision: Ashley Oaks
- Elementary School: Riverview Elem School HB
- Middle School: Giunta Middle HB
- High School: Spoto High HB
- Provided by: CENTURY 21 BEGGINS ENTERPRISES
- Contact: Amy Camasso
- 813-658-2121

- DMCA Notice
Features
Building and Construction
- Covered Spaces: 0.00
- Exterior Features: French Doors, Private Mailbox, Rain Gutters, Sidewalk
- Fencing: Vinyl
- Flooring: Carpet, Ceramic Tile
- Living Area: 2197.00
- Roof: Shingle
Land Information
- Lot Features: Flood Insurance Required, FloodZone, Landscaped, Sidewalk, Paved, Unincorporated
School Information
- High School: Spoto High-HB
- Middle School: Giunta Middle-HB
- School Elementary: Riverview Elem School-HB
Garage and Parking
- Garage Spaces: 2.00
- Open Parking Spaces: 0.00
- Parking Features: Driveway, Garage Door Opener
Eco-Communities
- Water Source: Public
Utilities
- Carport Spaces: 0.00
- Cooling: Central Air
- Heating: Central
- Pets Allowed: Yes
- Sewer: Public Sewer
- Utilities: Electricity Connected, Underground Utilities, Water Connected
Amenities
- Association Amenities: Pool
Finance and Tax Information
- Home Owners Association Fee: 650.00
- Insurance Expense: 0.00
- Net Operating Income: 0.00
- Other Expense: 0.00
- Tax Year: 2024
Other Features
- Appliances: Built-In Oven, Cooktop, Dishwasher, Disposal, Electric Water Heater, Microwave, Range Hood, Refrigerator
- Association Name: Betty Matheus
- Association Phone: 813-600-1100
- Country: US
- Furnished: Unfurnished
- Interior Features: Ceiling Fans(s), High Ceilings, Primary Bedroom Main Floor, Solid Wood Cabinets, Split Bedroom, Stone Counters, Thermostat, Vaulted Ceiling(s), Walk-In Closet(s)
- Legal Description: ASHLEY OAKS UNIT NO 2 LOT 58 BLOCK 1
- Levels: One
- Area Major: 33578 - Riverview
- Occupant Type: Vacant
- Parcel Number: U-17-30-20-2RB-000001-00058.0
- Possession: Close Of Escrow
- Style: Contemporary
- Zoning Code: PD
Nearby Subdivisions
A Rep Of Las Brisas Las
A Rep Of Las Brisas & Las
A35 Fern Hill Phase 1a
Alafia Pointe Estates
Alafia Shores 1st Add
Arbor Park
Ashley Oaks
Avelar Creek North
Avelar Creek South
Balmboyette Area
Bloomingdale Hills Sec A U
Bloomingdale Hills Sec B U
Bloomingdale Ridge
Bloomingdale Ridge Ph 3
Brandwood Sub
Bridges
Brussels Boy Ph Iii Iv
Byars Riverview Acres Rev
Covewood
Eagle Watch
Fern Hill Ph 1a
Fern Hill Phase 1a
Hancock Sub
Ivy Estates
Lake Fantasia
Lake St Charles
Lake St Charles Unit 9
Magnolia Creek
Magnolia Creek Phase 2
Magnolia Park Central Ph A
Magnolia Park Northeast F
Magnolia Park Northeast Reside
Magnolia Park Southeast B
Magnolia Park Southeast C2
Magnolia Park Southwest G
Mariposa Ph 1
Mariposa Ph 2a 2b
Mariposa Ph 2a & 2b
Medford Lakes Ph 1
Not On List
Oak Creek
Oak Creek Prcl 1a
Oak Creek Prcl 1b
Oak Creek Prcl 1c1
Oak Creek Prcl 4
Oak Creek Prcl 6
Park Creek
Park Creek Ph 1a
Park Creek Ph 2b
Park Creek Ph 3a
Park Creek Ph 4b
Parkway Center Single Family P
Pavilion Ph 2
Pavilion Ph 3
Providence Oaks
Providence Ranch
Providence Reserve
Quintessa Sub
Random Oaks Ph 2
Random Oaks Ph 2 Unit 2
River Pointe Sub
Riverview Crest
Riverview Meadows Ph 2
Riverview Meadows Phase1a
Sanctuary Ph 2
Sanctuary Ph 3
Sand Ridge Estates
South Creek Phases 2a 2b And 2
South Crk Ph 2a 2b 2c
South Crk Ph 2a 2b & 2c
South Pointe
South Pointe Ph 3a 3b
South Pointe Ph 4
Spencer Glen
Spencer Glen North
Spencer Glen South
Subdivision Of The E 2804 Ft O
Tamiami Townsite Rev
Timber Creek
Timbercreek Ph 1
Timbercreek Ph 2a 2b
Twin Creeks Ph 1 2
Unplatted
Ventana Grvs Ph 1
Ventana Grvs Ph 2a
Ventana Ph 4
Villages Of Lake St Charles Ph
Waterstone Lakes Ph 2
Watson Glen Ph 1
Wilson Manor
Winthrop Village Ph 2fb
Winthrop Village Ph One-b
Winthrop Village Ph Oneb
Winthrop Village Ph Two-a
Winthrop Village Ph Twoa
Winthrop Village Ph Twoe
Similar Properties
Contact Info
- The Real Estate Professional You Deserve
- Mobile: 904.248.9848
- phoenixwade@gmail.com
