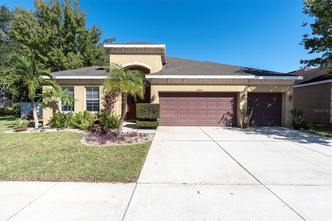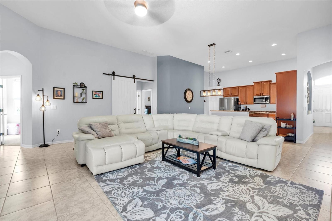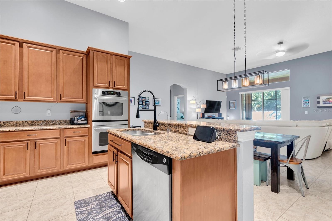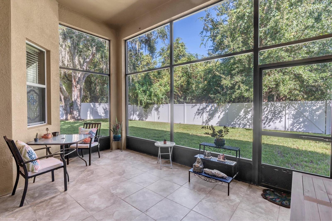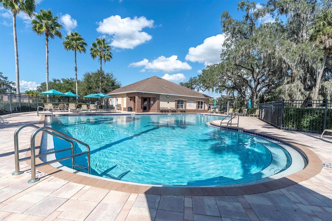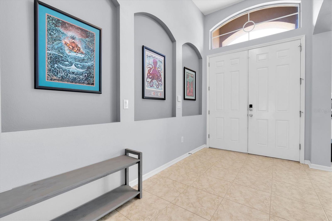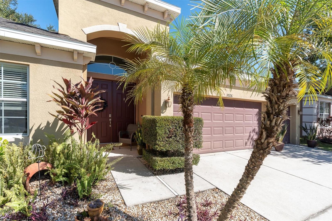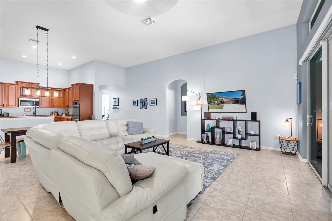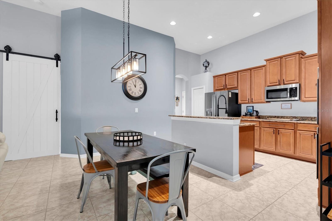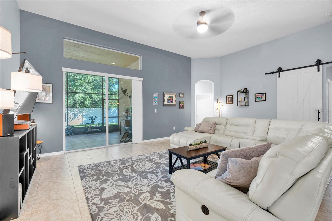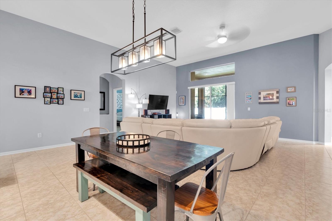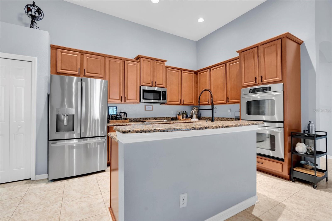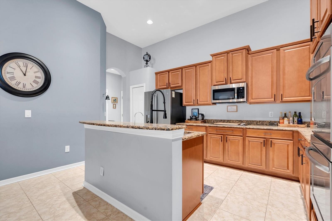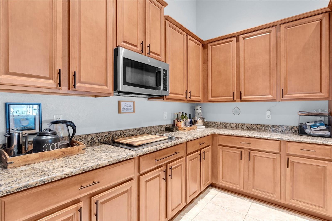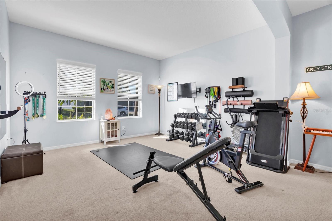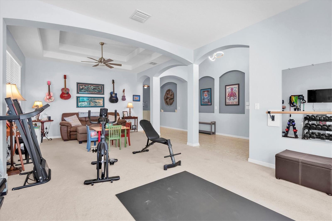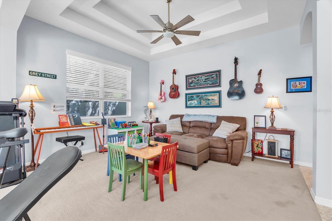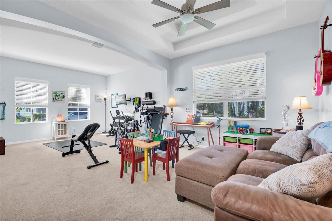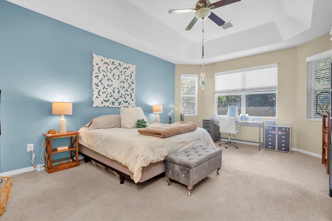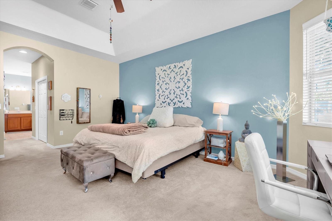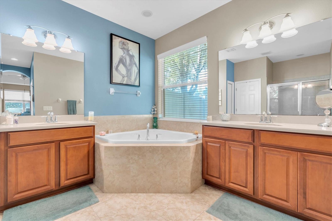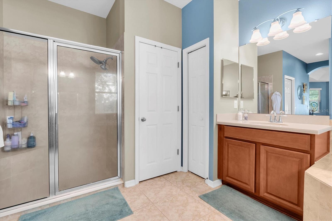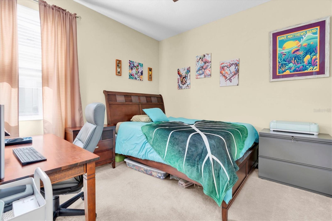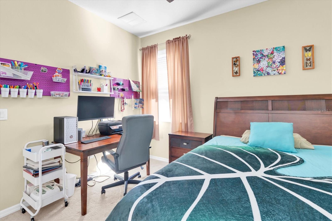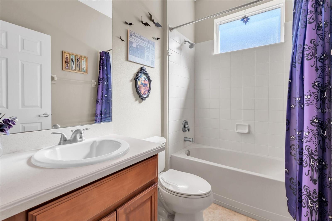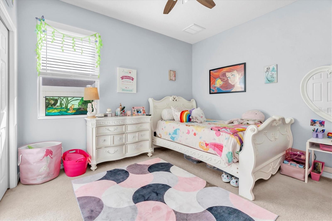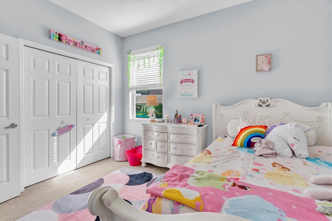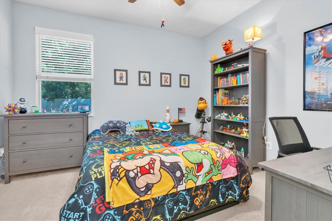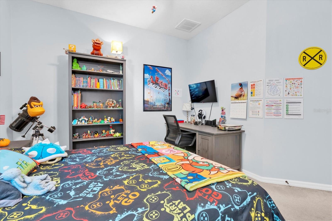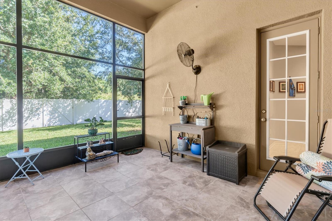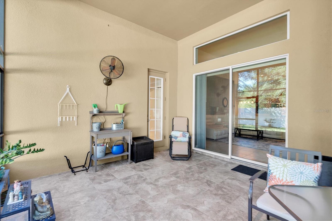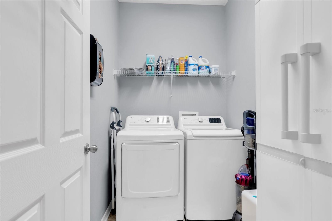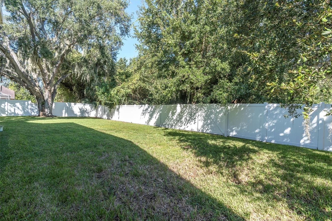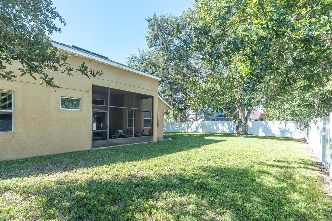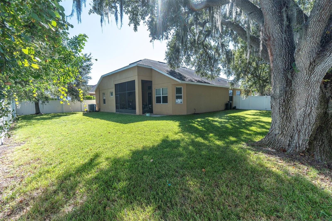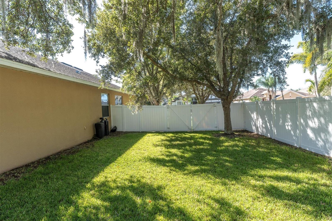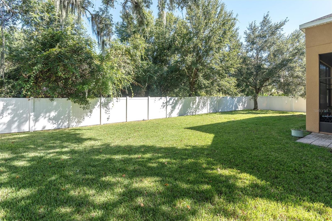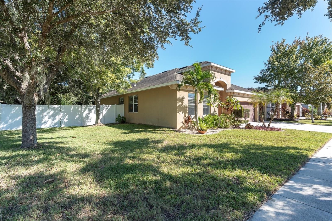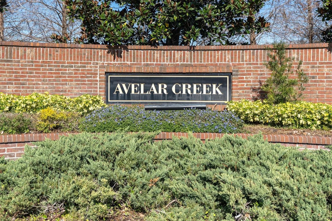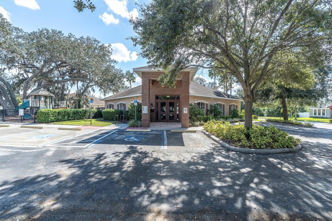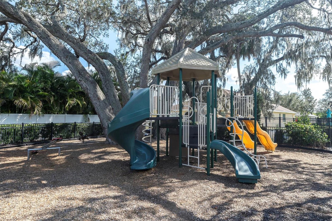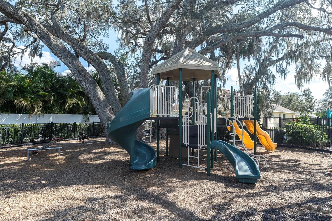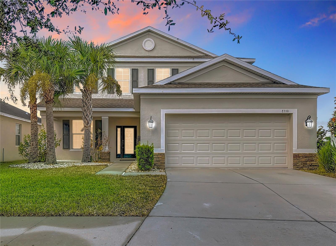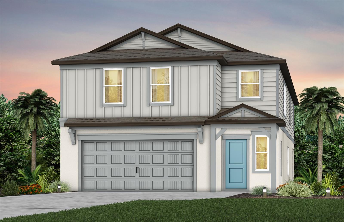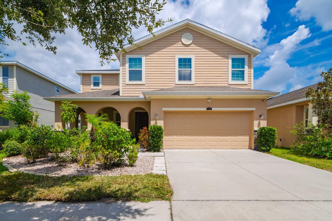PRICED AT ONLY: $440,000
Address: 10216 Holland Road, RIVERVIEW, FL 33578
Description
With nearly 2,600 square feet, this highly desirable, sprawling floor plan by award winning builder, taylor morrison, is nestled away in the quiet community of avelar creek. Low hoa and no flood zone! Live a life of comfort in a masterfully designed open floor plan including all the extras. Situated on 1/4 acre with no rear neighbors, this home offers 4 bedrooms, 3 full baths, and a 3 car garage! Enter the foyer to find high tray ceilings, tons of natural light and tile flowing throughout. The well appointed kitchen features 42" wood cabinets, granite countertops, cooktop, double built in ovens, and natural gas hookups. The kitchen island with breakfast bar opens to the dining space and great room making this area perfect for easy entertaining. The thoughtful layout of this home offers a true split floor plan. Located opposite the secondary bedrooms and bathrooms, the primary retreat is perfect for relaxation and privacy. The large primary en suite offers a garden tub for soaking, executive height stone countertops with split vanities, and a walk in shower. The massive great room is the perfect entertainment space with a seamless transition through the sliding glass doors opening to the extended, covered lanai! Natural gas, vinyl privacy fencing, and prewiring on windows and doors for security add to the convenience of this home. Meet neighbors easily at one of the many community events hosted by the hoa, or at the beautiful community pool & shaded playground just around the corner. You can even reserve the clubhouse for a private party! Enjoy strolls through the gorgeous neighborhood enjoying a quieter way of life or venture out to the walking / bike paths leading to grocery stores and restaurants in either direction. Zoned for highly rated schools as well as numerous private or school choice options, this property is close to excellent dining, shopping, and recreation. Enjoy quick access to employment corridors, expressways, international airports, macdill air force base, and an array of top destinations in any direction. Love the florida lifestyle and take advantage of world renowned beaches, theme parks, world champion sports teams, open air markets & festivals, nature parks, waterfront entertainment & activities. Close to esteemed medical centers, va hospitals, colleges, and universities. Enjoy the comfort of quiet living with the convenience of location this is everything you have been waiting for!
Property Location and Similar Properties
Payment Calculator
- Principal & Interest -
- Property Tax $
- Home Insurance $
- HOA Fees $
- Monthly -
For a Fast & FREE Mortgage Pre-Approval Apply Now
Apply Now
 Apply Now
Apply Now- MLS#: TB8437610 ( Residential )
- Street Address: 10216 Holland Road
- Viewed: 7
- Price: $440,000
- Price sqft: $130
- Waterfront: No
- Year Built: 2011
- Bldg sqft: 3386
- Bedrooms: 4
- Total Baths: 3
- Full Baths: 3
- Garage / Parking Spaces: 3
- Days On Market: 7
- Additional Information
- Geolocation: 27.8102 / -82.3399
- County: HILLSBOROUGH
- City: RIVERVIEW
- Zipcode: 33578
- Subdivision: Avelar Creek North
- Elementary School: Collins PreK 8 School
- Middle School: Collins PreK 8 School
- High School: East Bay HB
- Provided by: PROPERTY HOLDINGS REALTY GROUP
- Contact: Lindsay Hernandez
- 941-704-8059

- DMCA Notice
Features
Building and Construction
- Builder Name: Taylor Morrison
- Covered Spaces: 0.00
- Exterior Features: Lighting, Private Mailbox, Sidewalk, Sliding Doors
- Fencing: Fenced, Vinyl
- Flooring: Carpet, Ceramic Tile, Tile
- Living Area: 2575.00
- Roof: Shingle
Property Information
- Property Condition: Completed
Land Information
- Lot Features: Conservation Area, Oversized Lot, Private, Sidewalk, Paved
School Information
- High School: East Bay-HB
- Middle School: Collins PreK 8 School
- School Elementary: Collins PreK-8 School
Garage and Parking
- Garage Spaces: 3.00
- Open Parking Spaces: 0.00
- Parking Features: Covered, Driveway, Garage Door Opener, Ground Level, Guest, Off Street, Oversized
Eco-Communities
- Pool Features: Gunite, In Ground, Lap
- Water Source: Public
Utilities
- Carport Spaces: 0.00
- Cooling: Central Air
- Heating: Electric, Natural Gas
- Pets Allowed: Yes
- Sewer: Public Sewer
- Utilities: BB/HS Internet Available, Cable Available, Electricity Connected, Natural Gas Connected, Phone Available, Sewer Connected, Water Connected
Amenities
- Association Amenities: Clubhouse, Park, Playground, Pool
Finance and Tax Information
- Home Owners Association Fee Includes: Pool, Maintenance Structure, Maintenance Grounds
- Home Owners Association Fee: 142.00
- Insurance Expense: 0.00
- Net Operating Income: 0.00
- Other Expense: 0.00
- Tax Year: 2024
Other Features
- Appliances: Built-In Oven, Cooktop, Dishwasher, Disposal, Electric Water Heater, Exhaust Fan, Kitchen Reverse Osmosis System, Microwave, Refrigerator, Water Softener
- Association Name: Avid Property Management
- Association Phone: (813) 868-1104
- Country: US
- Interior Features: Built-in Features, Ceiling Fans(s), Eat-in Kitchen, High Ceilings, Kitchen/Family Room Combo, Living Room/Dining Room Combo, Open Floorplan, Primary Bedroom Main Floor, Split Bedroom, Stone Counters, Tray Ceiling(s), Walk-In Closet(s), Window Treatments
- Legal Description: AVELAR CREEK NORTH LOT 17 BLOCK 3
- Levels: One
- Area Major: 33578 - Riverview
- Occupant Type: Owner
- Parcel Number: U-06-31-20-98U-000003-00017.0
- Possession: Negotiable
- Style: Contemporary
- Zoning Code: PD
Nearby Subdivisions
A Rep Of Las Brisas Las
A35 Fern Hill Phase 1a
Alafia Pointe Estates
Alafia Shores 1st Add
Ashley Oaks
Avelar Creek North
Avelar Creek South
Balmboyette Area
Bloomingdale Hills Sec A U
Bloomingdale Hills Sec B U
Bloomingdale Ridge
Bloomingdale Ridge Ph 3
Brandwood Sub
Bridges
Brussels Boy Ph Iii Iv
Byars Riverview Acres Rev
Covewood
Eagle Watch
Fern Hill Ph 1a
Fern Hill Phase 1a
Hancock Sub
Ivy Estates
Lake Fantasia
Lake St Charles
Lake St Charles Unit 10
Lake St Charles Unit 9
Magnolia Creek
Magnolia Creek Phase 2
Magnolia Park Central Ph A
Magnolia Park Northeast F
Magnolia Park Northeast Prcl
Magnolia Park Northeast Reside
Magnolia Park Southeast B
Magnolia Park Southeast C2
Magnolia Park Southwest G
Mariposa Ph 1
Mariposa Ph 2a 2b
Medford Lakes Ph 1
Not On List
Oak Creek
Oak Creek Prcl 1a
Oak Creek Prcl 1b
Oak Creek Prcl 1c-1
Oak Creek Prcl 1c1
Oak Creek Prcl 4
Oak Creek Prcl 6
Park Creek
Park Creek Ph 1a
Park Creek Ph 2b
Park Creek Ph 3a
Park Creek Ph 4b
Parkway Center Single Family P
Pavilion Ph 2
Providence Oaks
Providence Ranch
Providence Reserve
Quintessa Sub
River Pointe Sub
Riverview Crest
Riverview Meadows Ph 2
Riverview Meadows Phase1a
Sanctuary Ph 2
Sanctuary Ph 3
Sand Ridge Estates
South Creek Phases 2a 2b And 2
South Crk Ph 2a 2b 2c
South Pointe
South Pointe Ph 3a 3b
South Pointe Ph 4
Spencer Glen
Spencer Glen North
Spencer Glen South
Subdivision Of The E 2804 Ft O
Tamiami Townsite Rev
Timber Creek
Timbercreek Ph 1
Timbercreek Ph 2a 2b
Timbercreek Ph 2a & 2b
Twin Creeks Ph 1 2
Twin Creeks Ph 1 & 2
Unplatted
Ventana Grvs Ph 1
Ventana Grvs Ph 2a
Ventana Grvs Ph 2b
Villages Of Lake St Charles Ph
Waterstone Lakes Ph 2
Watson Glen Ph 1
Wilson Manor
Winthrop Village Ph 2fb
Winthrop Village Ph Oneb
Winthrop Village Ph Two-e
Winthrop Village Ph Twoa
Winthrop Village Ph Twoe
Similar Properties
Contact Info
- The Real Estate Professional You Deserve
- Mobile: 904.248.9848
- phoenixwade@gmail.com
