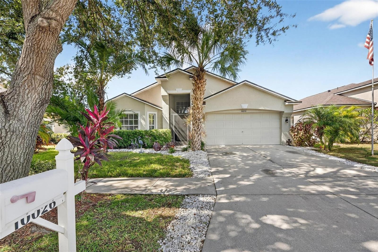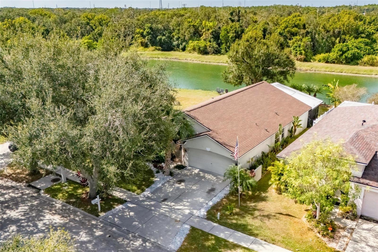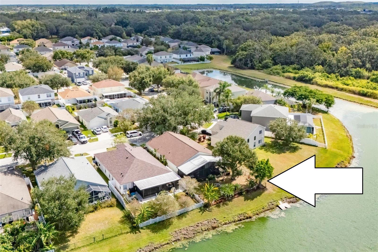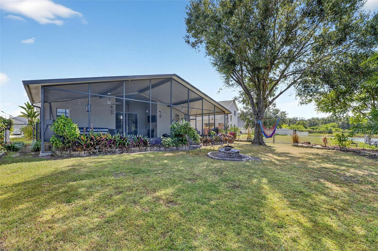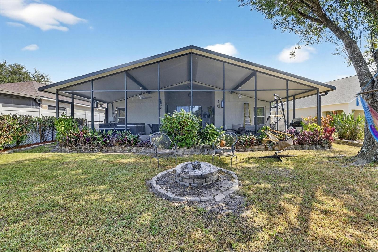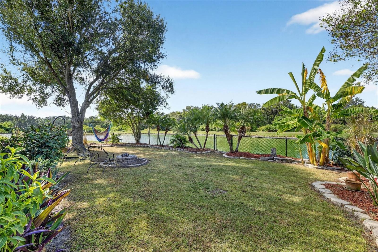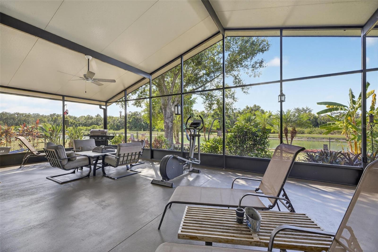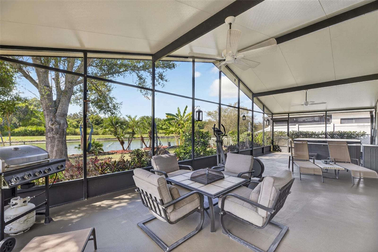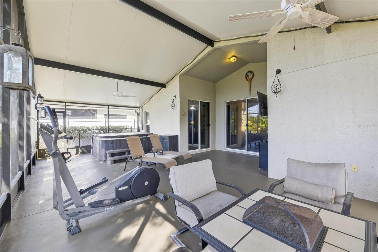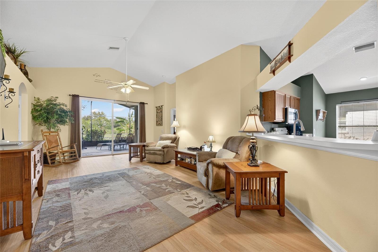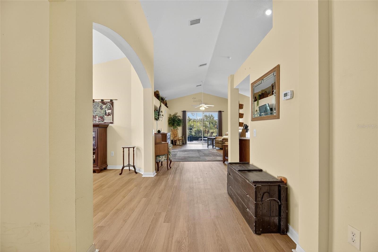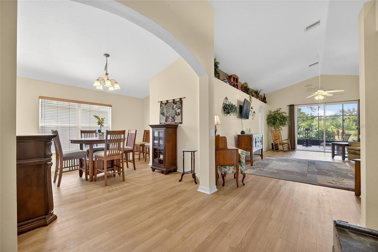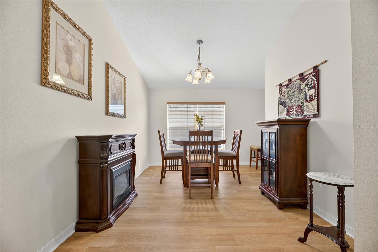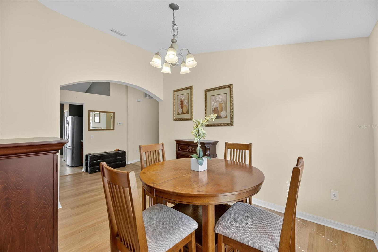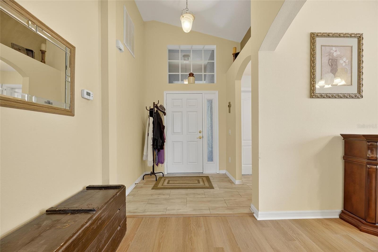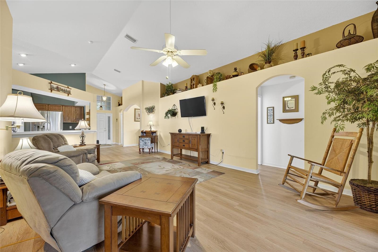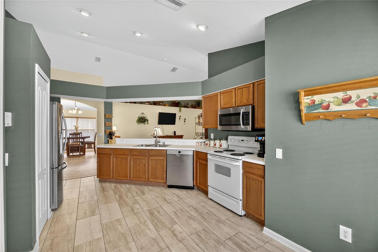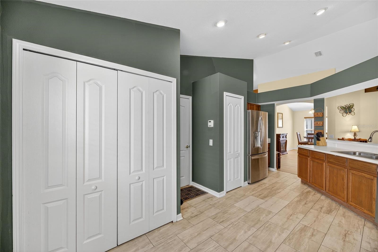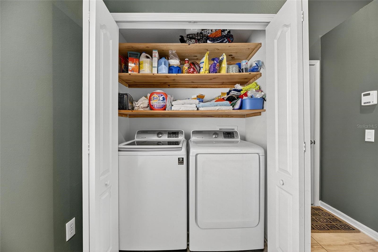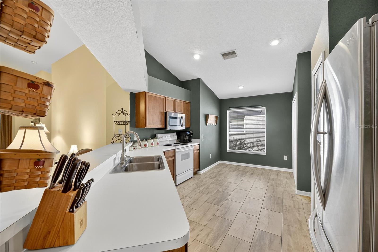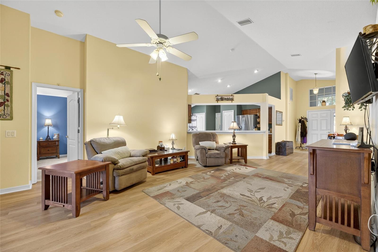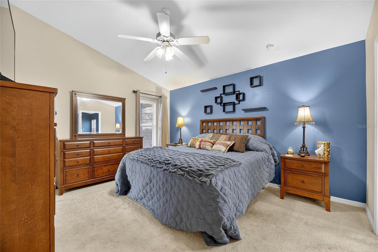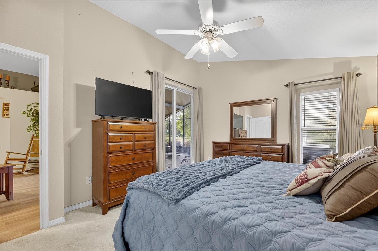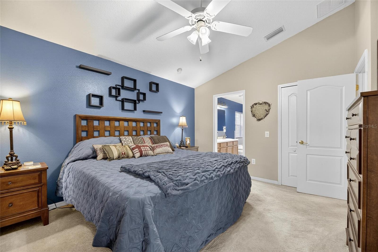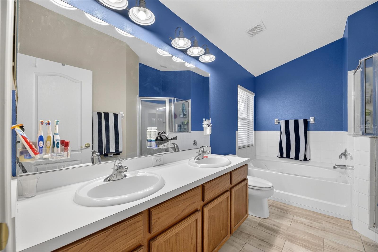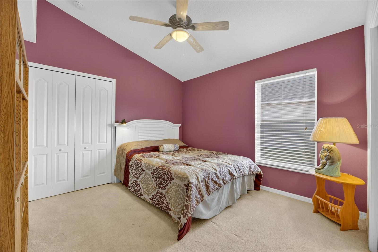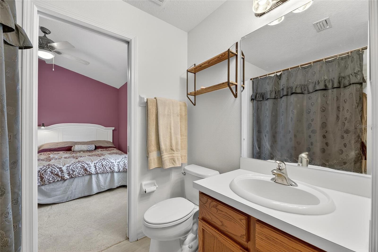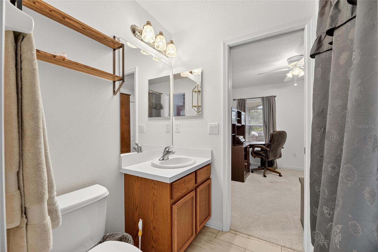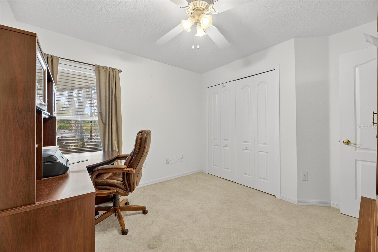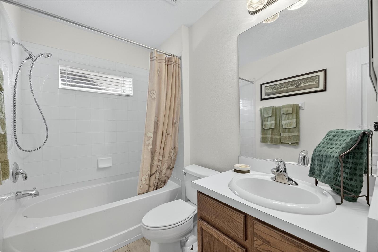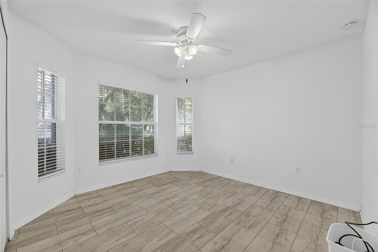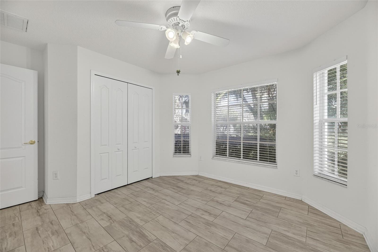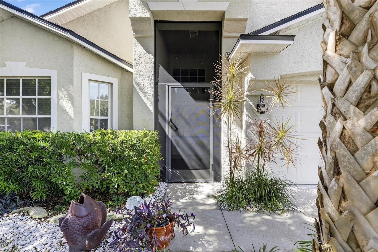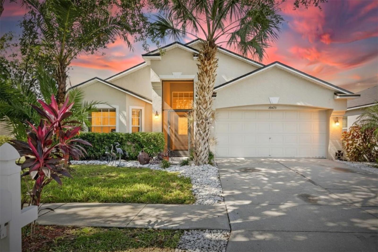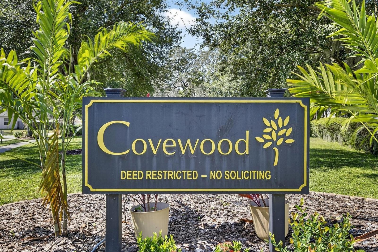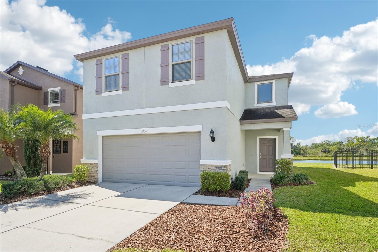PRICED AT ONLY: $375,000
Address: 10026 Creek Bluff Drive, RIVERVIEW, FL 33578
Description
A SUPER SIZED LANAI UNDER A CATHEDRAL CEILING makes the private pond view beyond this fenced back yard something special! You will love coming home to feel far from the crowd with no rear neighbor and no through traffic all the while knowing you're mere minutes from the many conveniences of south Riverview: shops, schools, restaurants, recreation, the area's big hospital and its major highways. Original owners of this 4 bedroom, 3 bath home have made recent replacements from roof to new luxury vinyl plank floors, though of course the key upgrade remains that 640 SF lanai. It faces sunsets over the tree lined pond, although it's screened and sheltered for all weather enjoyment. It opens through sliders from a smart design that makes the most of 1,800 SF, with bedrooms and baths arranged in a 3 way split so the owner suite (with pond view and lanai access) is in a back corner opposite the secondary beds and bath, leaving the final bed/bath combo at the front of the home for guests, teens, or even a home office. The front room is bay windowed and features the same upgraded tile as the kitchen with dining nook. It's all in Covewood, a community with NO CDD and low HOA fees ready to welcome YOU!
Property Location and Similar Properties
Payment Calculator
- Principal & Interest -
- Property Tax $
- Home Insurance $
- HOA Fees $
- Monthly -
For a Fast & FREE Mortgage Pre-Approval Apply Now
Apply Now
 Apply Now
Apply Now- MLS#: TB8441222 ( Residential )
- Street Address: 10026 Creek Bluff Drive
- Viewed: 1
- Price: $375,000
- Price sqft: $126
- Waterfront: No
- Year Built: 2004
- Bldg sqft: 2984
- Bedrooms: 4
- Total Baths: 3
- Full Baths: 3
- Garage / Parking Spaces: 2
- Additional Information
- Geolocation: 27.8007 / -82.3465
- County: HILLSBOROUGH
- City: RIVERVIEW
- Zipcode: 33578
- Subdivision: Covewood
- Elementary School: Corr HB
- Middle School: Eisenhower HB
- High School: East Bay HB
- Provided by: RE/MAX ALLIANCE GROUP
- Contact: Ann Marie Vaughan
- 813-259-0000

- DMCA Notice
Features
Building and Construction
- Covered Spaces: 0.00
- Exterior Features: Sidewalk, Sliding Doors
- Fencing: Chain Link
- Flooring: Carpet, Luxury Vinyl, Tile
- Living Area: 1808.00
- Roof: Shingle
Property Information
- Property Condition: Completed
Land Information
- Lot Features: In County, Landscaped, Sidewalk, Paved, Unincorporated
School Information
- High School: East Bay-HB
- Middle School: Eisenhower-HB
- School Elementary: Corr-HB
Garage and Parking
- Garage Spaces: 2.00
- Open Parking Spaces: 0.00
- Parking Features: Driveway, Garage Door Opener
Eco-Communities
- Water Source: Public
Utilities
- Carport Spaces: 0.00
- Cooling: Central Air
- Heating: Central, Electric
- Pets Allowed: Yes
- Sewer: Public Sewer
- Utilities: BB/HS Internet Available, Electricity Connected, Public, Sewer Connected, Underground Utilities, Water Connected
Finance and Tax Information
- Home Owners Association Fee: 155.00
- Insurance Expense: 0.00
- Net Operating Income: 0.00
- Other Expense: 0.00
- Tax Year: 2024
Other Features
- Appliances: Electric Water Heater, Ice Maker, Microwave, Range, Refrigerator
- Association Name: David Latrella / Ocean Blue Community Management
- Association Phone: 813-560-0012
- Country: US
- Furnished: Unfurnished
- Interior Features: Cathedral Ceiling(s), Ceiling Fans(s), Eat-in Kitchen, Split Bedroom, Thermostat, Walk-In Closet(s)
- Legal Description: COVEWOOD LOT 38 BLOCK 1
- Levels: One
- Area Major: 33578 - Riverview
- Occupant Type: Vacant
- Parcel Number: U-07-31-20-740-000001-00038.0
- Style: Contemporary
- View: Trees/Woods, Water
- Zoning Code: PD
Nearby Subdivisions
A Rep Of Las Brisas Las
A35 Fern Hill Phase 1a
Alafia Pointe Estates
Alafia Shores 1st Add
Arbor Park
Ashley Oaks
Avelar Creek North
Avelar Creek South
Balmboyette Area
Bloomingdale Hills Sec A U
Bloomingdale Hills Sec B U
Bloomingdale Ridge
Bloomingdale Ridge Ph 3
Brandwood Sub
Bridges
Brussels Boy Ph Iii Iv
Byars Riverview Acres Rev
Covewood
Eagle Watch
Fern Hill Ph 1a
Fern Hill Phase 1a
Hancock Sub
Ivy Estates
Lake Fantasia
Lake St Charles
Lake St Charles Unit 06
Magnolia Creek
Magnolia Creek Phase 2
Magnolia Park Central Ph A
Magnolia Park Northeast F
Magnolia Park Northeast Reside
Magnolia Park Southeast B
Magnolia Park Southeast C2
Magnolia Park Southwest G
Mariposa Ph 1
Mariposa Ph 2a 2b
Medford Lakes Ph 1
Not On List
Oak Creek
Oak Creek Prcl 1a
Oak Creek Prcl 1b
Oak Creek Prcl 1c1
Oak Creek Prcl 4
Oak Creek Prcl 6
Park Creek
Park Creek Ph 1a
Park Creek Ph 2b
Park Creek Ph 3a
Park Creek Ph 4b
Parkway Center Single Family P
Pavilion Ph 2
Pavilion Ph 3
Providence Oaks
Providence Ranch
Providence Reserve
Quintessa Sub
Random Oaks Ph 2
Random Oaks Ph 2 Unit 2
River Pointe Sub
Riverview Crest
Riverview Meadows Ph 2
Riverview Meadows Phase1a
Sanctuary Ph 2
Sanctuary Ph 3
Sand Ridge Estates
South Creek Phases 2a 2b And 2
South Crk Ph 2a 2b 2c
South Pointe
South Pointe Ph 3a 3b
South Pointe Ph 4
Spencer Glen
Spencer Glen North
Spencer Glen South
Subdivision Of The E 2804 Ft O
Tamiami Townsite Rev
Timber Creek
Timbercreek Ph 1
Timbercreek Ph 2a 2b
Twin Creeks Ph 1 2
Unplatted
Ventana Grvs Ph 1
Ventana Grvs Ph 2a
Ventana Ph 4
Villages Of Lake St Charles Ph
Waterstone Lakes Ph 2
Watson Glen Ph 1
Wilson Manor
Winthrop Village Ph 2fb
Winthrop Village Ph Oneb
Winthrop Village Ph Twoa
Winthrop Village Ph Twoe
Similar Properties
Contact Info
- The Real Estate Professional You Deserve
- Mobile: 904.248.9848
- phoenixwade@gmail.com
