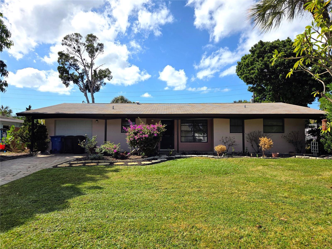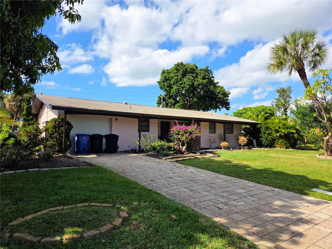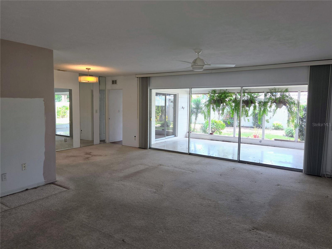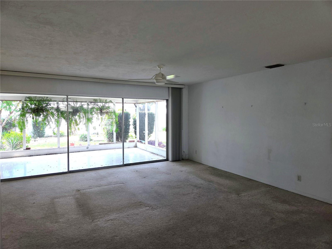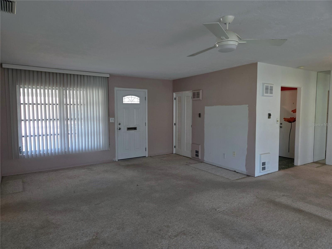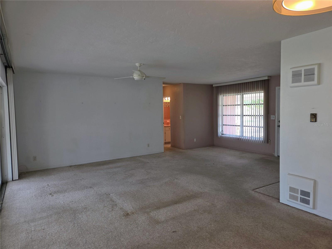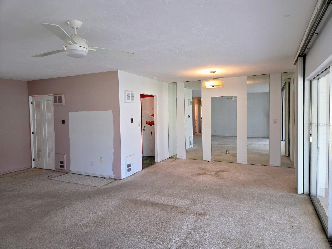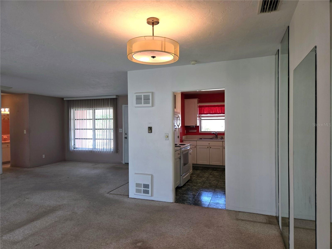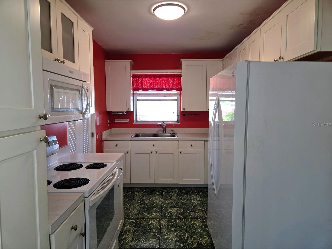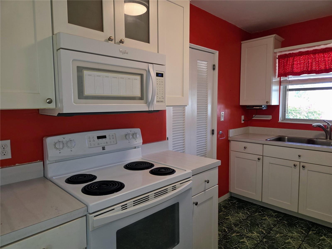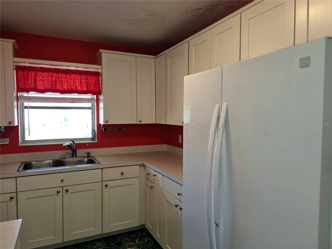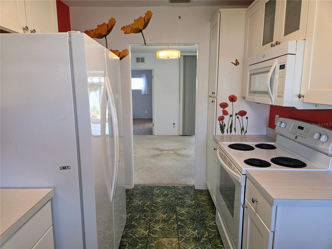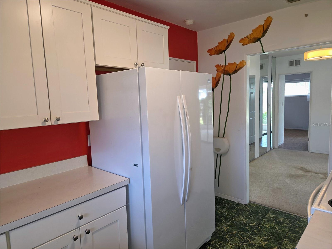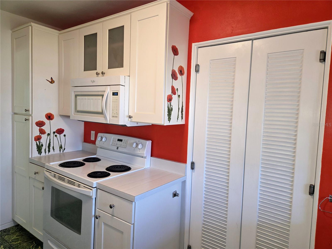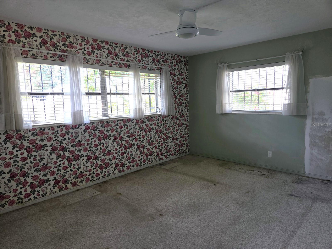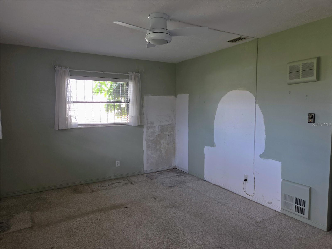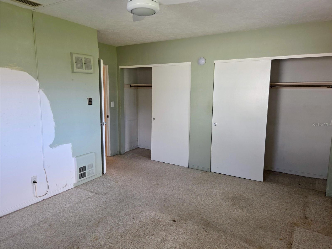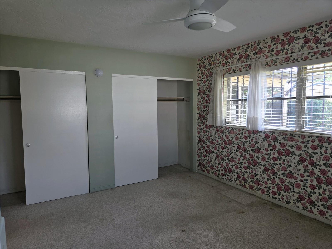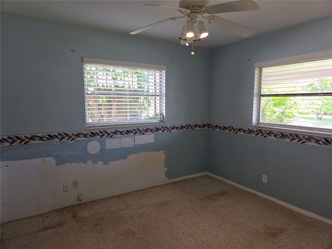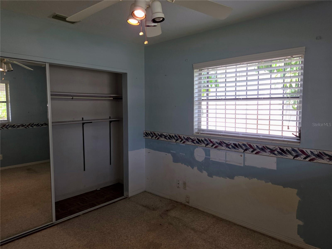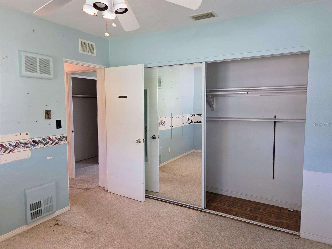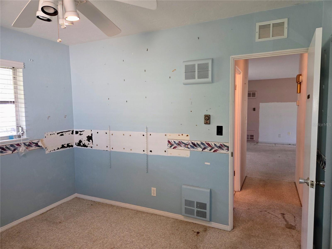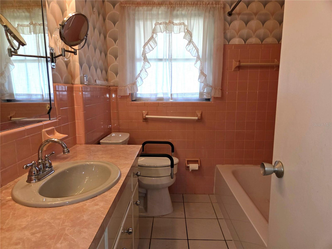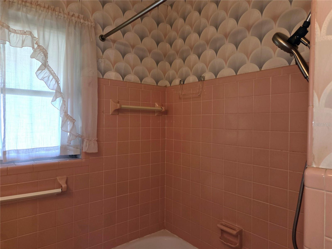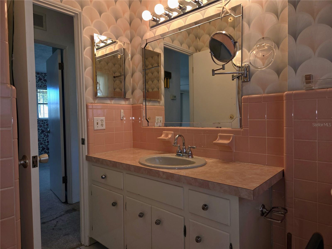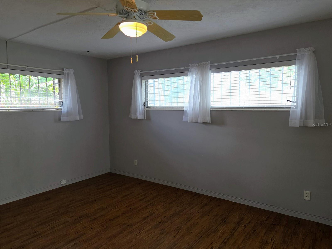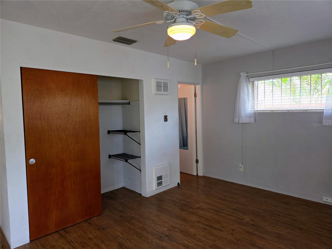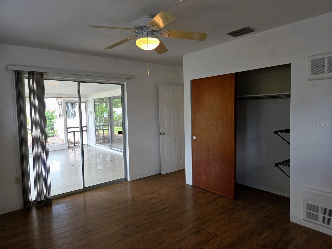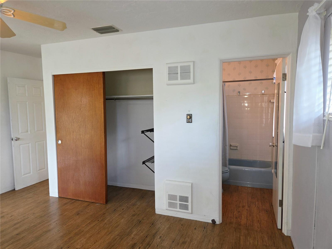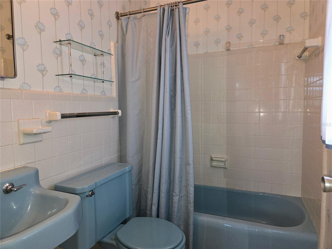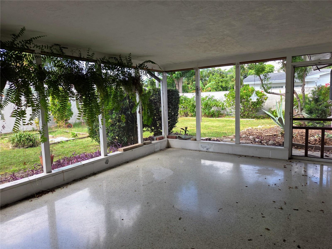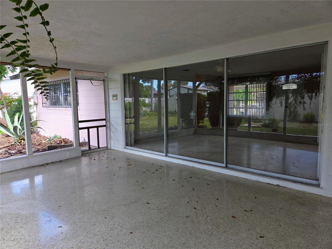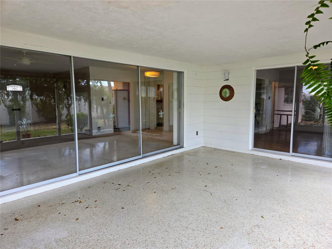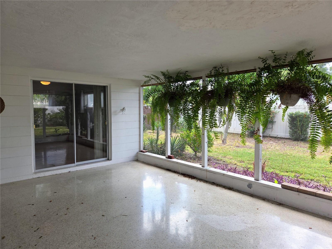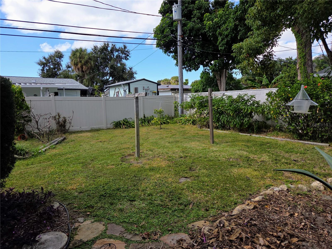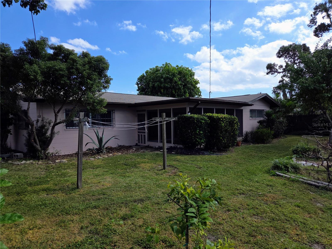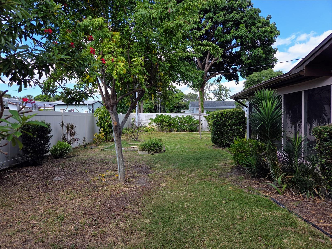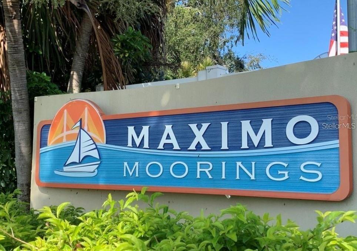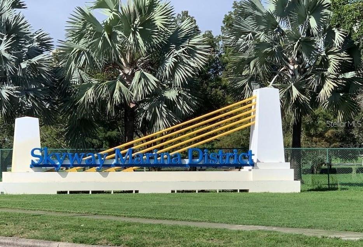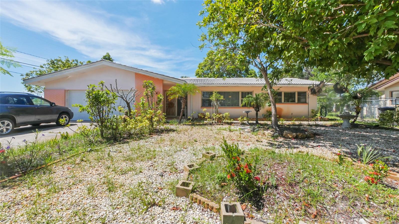PRICED AT ONLY: $375,000
Address: 5141 38th Street S, ST PETERSBURG, FL 33711
Description
Single Family Home available in popular Maximo Moorings subdivision. Don't miss out on this great opportunity to transform this home into the property of your dreams. This is a one story Mid Century Modern style house that is spacious and bright with a central open floorplan. It would be easy to expand the living/dining space to include the large Florida Room The all white Kitchen with shaker style cabinets and white appliances including refrigerator, range and built in microwave can also be opened up to the Great Room to create a very large Kitchen perfect for entertaining. The popular split bedroom plan features two bedrooms and a bath on one side of the home, and a third bedroom with its own private bathroom on the other side of the Great Room. The Primary Bedroom has its own ensuite Bathroom with a combination tub/shower. Step out onto the large covered Florida Room/Back Porch and enjoy the fully fenced back yard great for grilling out with family and friends. Beautiful driveway with pavers offers plenty of parking and leads to the attached garage. The garage also offers additional space that could be enclosed and converted into a fourth bedroom or home office if you prefer this option. The Laundry area with washer and dryer are in the garage. You will have peace of mind as this property is located in a higher section of Maximo Moorings that did not experience any flooding from the recent hurricanes. Located in a great area in the Skyway Marina District that is convenient to the beaches, Ft DeSoto, trendy downtown St Pete and the vibrant Central District with its many restaurants, galleries and shops. Available by appointment thru Showing Time.
Property Location and Similar Properties
Payment Calculator
- Principal & Interest -
- Property Tax $
- Home Insurance $
- HOA Fees $
- Monthly -
For a Fast & FREE Mortgage Pre-Approval Apply Now
Apply Now
 Apply Now
Apply Now- MLS#: TB8442597 ( Residential )
- Street Address: 5141 38th Street S
- Viewed: 1
- Price: $375,000
- Price sqft: $172
- Waterfront: No
- Year Built: 1958
- Bldg sqft: 2178
- Bedrooms: 3
- Total Baths: 2
- Full Baths: 2
- Garage / Parking Spaces: 2
- Days On Market: 6
- Additional Information
- Geolocation: 27.7206 / -82.6832
- County: PINELLAS
- City: ST PETERSBURG
- Zipcode: 33711
- Subdivision: Maximo Moorings
- Provided by: KELLER WILLIAMS GULF BEACHES
- Contact: Drew Carlyle, Jr
- 727-367-3756

- DMCA Notice
Features
Building and Construction
- Covered Spaces: 0.00
- Exterior Features: Private Mailbox
- Fencing: Vinyl
- Flooring: Carpet, Ceramic Tile, Terrazzo
- Living Area: 1299.00
- Roof: Shingle
Property Information
- Property Condition: Completed
Land Information
- Lot Features: FloodZone, City Limits, Landscaped, Level, Near Marina, Paved
Garage and Parking
- Garage Spaces: 2.00
- Open Parking Spaces: 0.00
- Parking Features: Driveway, Garage Door Opener, Ground Level, Guest, Off Street
Eco-Communities
- Water Source: Public
Utilities
- Carport Spaces: 0.00
- Cooling: Central Air
- Heating: Central, Electric
- Sewer: Public Sewer
- Utilities: Electricity Connected, Public, Sewer Connected, Water Connected
Finance and Tax Information
- Home Owners Association Fee: 0.00
- Insurance Expense: 0.00
- Net Operating Income: 0.00
- Other Expense: 0.00
- Tax Year: 2024
Other Features
- Appliances: Dryer, Electric Water Heater, Microwave, Range, Refrigerator, Washer
- Country: US
- Furnished: Unfurnished
- Interior Features: Ceiling Fans(s), Living Room/Dining Room Combo, Open Floorplan, Primary Bedroom Main Floor, Solid Wood Cabinets, Split Bedroom, Window Treatments
- Legal Description: MAXIMO MOORINGS UNIT 1 BLK 3, LOT 7
- Levels: One
- Area Major: 33711 - St Pete/Gulfport
- Occupant Type: Vacant
- Parcel Number: 03-32-16-56160-003-0070
- Possession: Close Of Escrow
- Style: Mid-Century Modern
- Zoning Code: SFH 01
Nearby Subdivisions
Bethwood Terrace
Boca Ceiga Heights
Bouwman Sub Rep
Bridwells Shadow Lawn Park
Broadwater
Broadwater Bayview Estate
Broadwater Unit 2
Broadwater Unit 2 Blk N
Brookdale
Brunsondowell Sub 1
Brunsondowell Sub No. 1
Childs Park
Dearmins Sub 4
Disston Terrace
Dolphin Cayphase 1
Estelle Manor
Fairmount Park
Halls Central Ave 03
Halls Central Ave 3
Halls Central Ave No. 3
Leverichs J J Add To Tourist P
Magnus Rep John K
Marina Bay
Maximo Moorings
Mcclays J O Sub
Meadowville
Midway-homesite
Midwayhomesite
Oak Park Rowlands
Packards Sub
Pasadena Golf Club Estates Sec
Perrys Skyview 1st Add
Perrys Skyview Sub
Pine Lawn
Poores Sub E L
Richardsons W E
Ridgewood Terrace
Rio Tan
Salehs W B Resub
Schultz Rep Gus C
Shadow Lawn
South Portland Heights Rep
South Shadow Lawn
Thompson Heights Sub 1
Tioga Sub
Victory Heights
Vinsetta Park Add Rev
West Central Ave
West Central Ave Sub
West Shadow Lawn
West Shore Village
West Shore Village Five Ph I
Similar Properties
Contact Info
- The Real Estate Professional You Deserve
- Mobile: 904.248.9848
- phoenixwade@gmail.com
