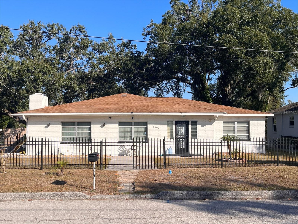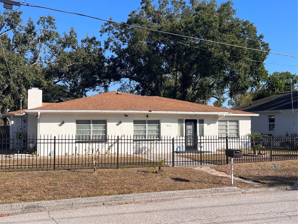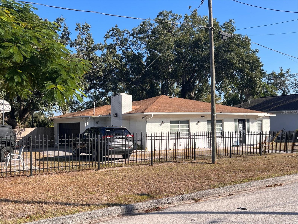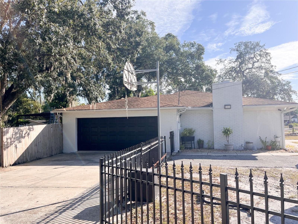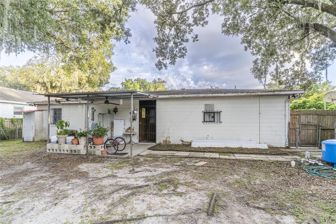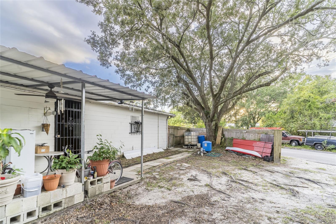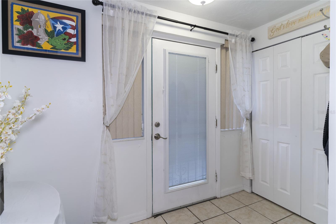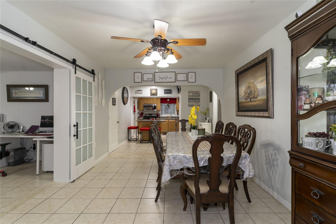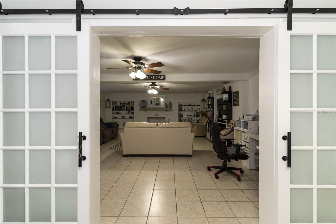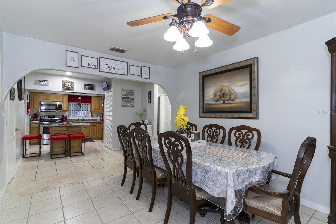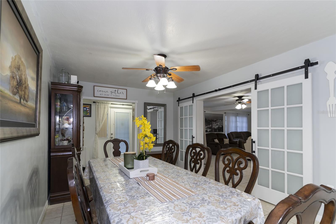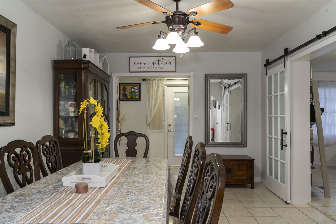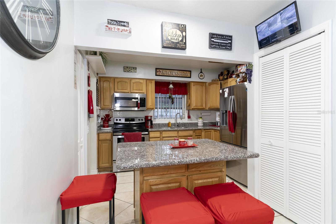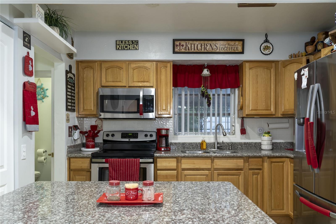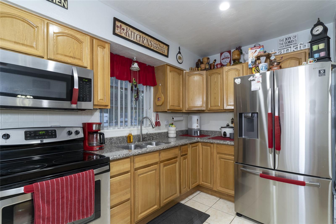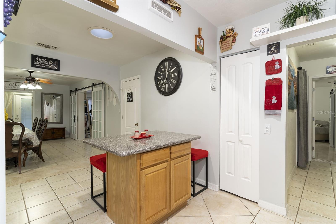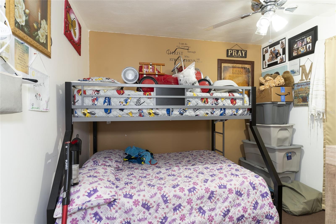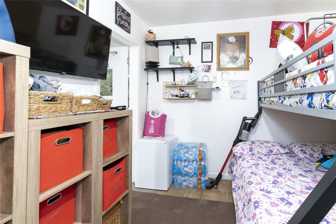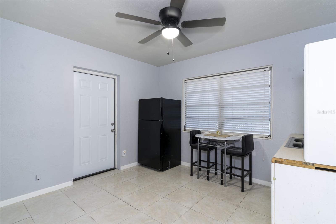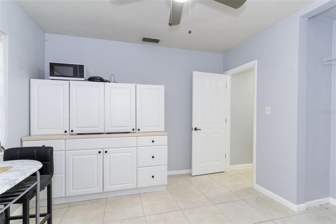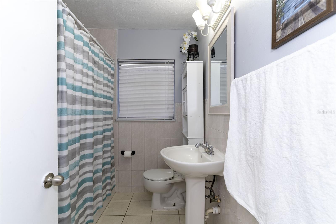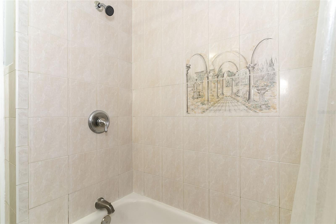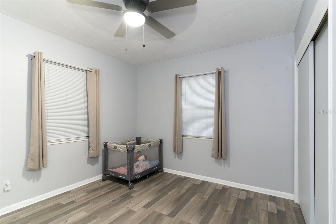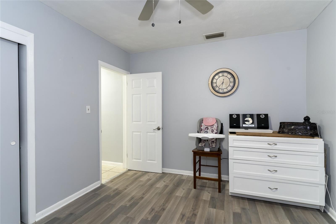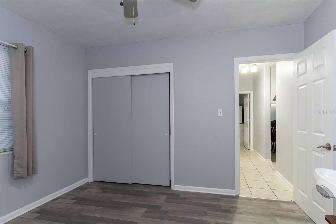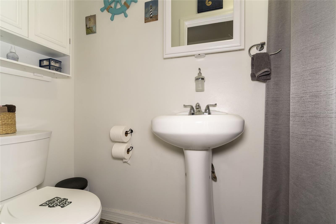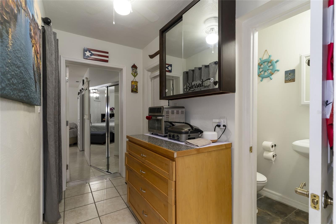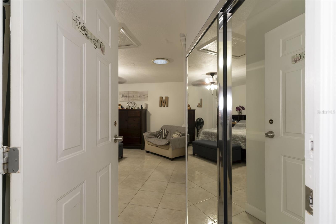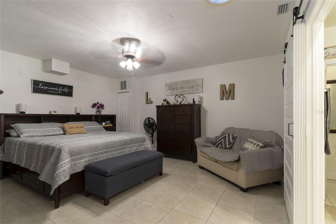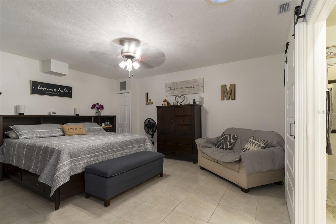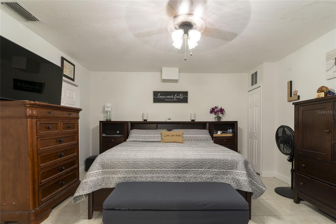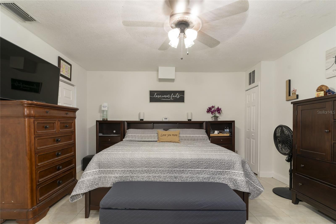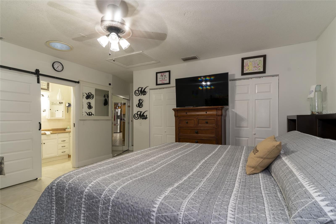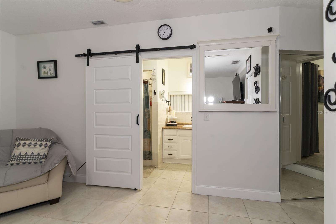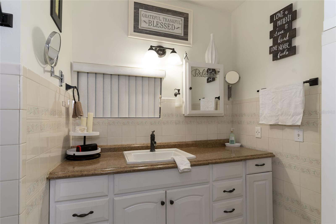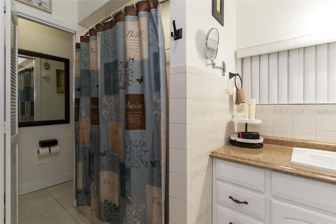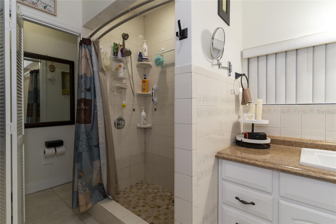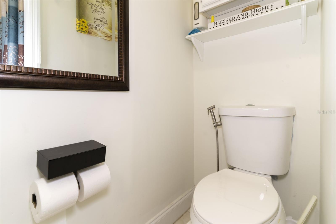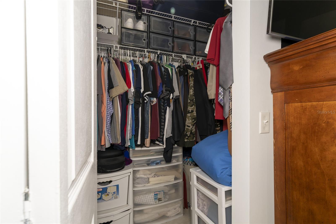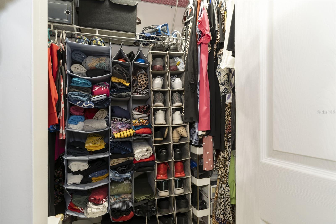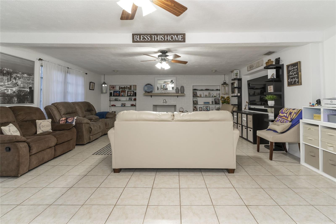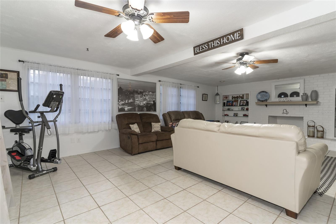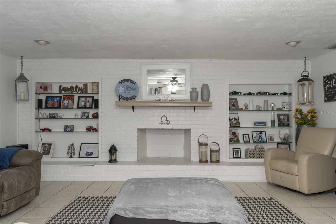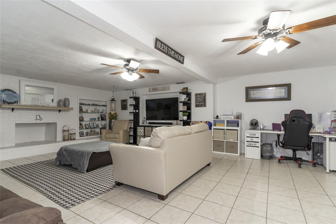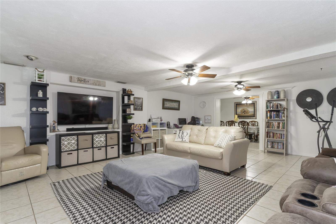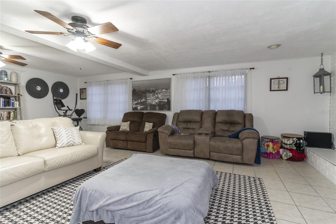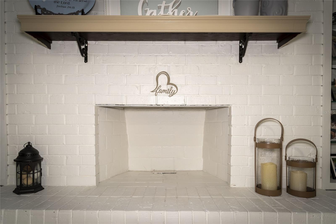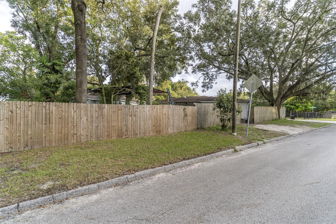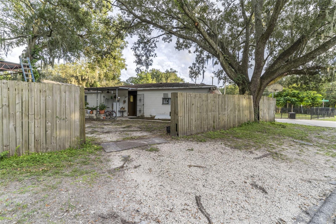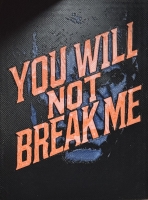PRICED AT ONLY: $410,000
Address: 1802 Knollwood Street, TAMPA, FL 33610
Description
Welcome to this charming old seminole heights residence offering the perfect blend of historic appeal and modern comfort. This spacious 3 bedroom, 3 bath home boasts approximately 2,239 sq. Ft. Of living space on a generous 8,913 sq. Ft. Lot. Built in 1959, the home features an open floor plan with a combined kitchen and family room, tile and laminate flooring throughout, and ample natural light. Enjoy the large living room, perfect for gatherings, a bonus room for flexible use, and a dining area that flows easily from the kitchen. Equipped with central heating and air conditioning, a functional kitchen with microwave, range, and refrigerator included, this home is move in ready. Situated in the desirable hillsborough county school district and the vibrant community of old seminole heights, youre just minutes from local dining, shopping, parks, and tampas growing cultural scene. Dont miss this wonderful opportunity to own a piece of tampas historic charm with the convenience of city living. As a bonus there is a 1 br 1 bath apt. In the home separated from the main house. It is currently rented on a month to month basis at $1000. 00/ month that will help with your mortgage payment if you choose to use the space to produce income.
Property Location and Similar Properties
Payment Calculator
- Principal & Interest -
- Property Tax $
- Home Insurance $
- HOA Fees $
- Monthly -
For a Fast & FREE Mortgage Pre-Approval Apply Now
Apply Now
 Apply Now
Apply Now- MLS#: TB8443009 ( Residential )
- Street Address: 1802 Knollwood Street
- Viewed: 10
- Price: $410,000
- Price sqft: $183
- Waterfront: No
- Year Built: 1959
- Bldg sqft: 2239
- Bedrooms: 3
- Total Baths: 3
- Full Baths: 3
- Days On Market: 5
- Additional Information
- Geolocation: 28.0084 / -82.4401
- County: HILLSBOROUGH
- City: TAMPA
- Zipcode: 33610
- Subdivision: Riverbend Manor
- Elementary School: Forest Hills HB
- Middle School: Sligh HB
- High School: Hillsborough HB
- Provided by: KELLER WILLIAMS SUBURBAN TAMPA
- Contact: John Blevins
- 813-684-9500

- DMCA Notice
Features
Building and Construction
- Covered Spaces: 0.00
- Exterior Features: Other
- Fencing: Electric, Wood
- Flooring: Tile, Vinyl
- Living Area: 1655.00
- Roof: Shingle
School Information
- High School: Hillsborough-HB
- Middle School: Sligh-HB
- School Elementary: Forest Hills-HB
Garage and Parking
- Garage Spaces: 0.00
- Open Parking Spaces: 0.00
Eco-Communities
- Water Source: Public
Utilities
- Carport Spaces: 0.00
- Cooling: Central Air
- Heating: Central
- Sewer: Private Sewer
- Utilities: Cable Available, Electricity Available, Water Available
Finance and Tax Information
- Home Owners Association Fee: 0.00
- Insurance Expense: 0.00
- Net Operating Income: 0.00
- Other Expense: 0.00
- Tax Year: 2024
Other Features
- Appliances: Dryer, Microwave, Range, Refrigerator, Washer
- Country: US
- Interior Features: Kitchen/Family Room Combo, Open Floorplan
- Legal Description: RIVERBEND MANOR LOT 15 BLOCK R
- Levels: One
- Area Major: 33610 - Tampa / East Lake
- Occupant Type: Owner
- Parcel Number: A-31-28-19-46R-R00000-00015.0
- Views: 10
- Zoning Code: SH-RS
Nearby Subdivisions
3fb Wilma
American Sub Corr
Beacon Hill
Bellmont Heights
Belmontjackson Heights Are
Bens Sub
Big Oaks Sub
Bonita
Bonita Blks 26 To 30 32 To
California Heights
Campobello Blocks 1 To 30
Central Village
Chesterfield Heights
Courtland Sub Rev
East Henry Heights Add
East Point Sub
Eastern Heights
Eastern Heights 1st Add
Edgewood
Emory Heights
Englewood
Fifteenth Street Sites
Forest Park Resub Of Blocks 1
Galloway Heights
Grove Hill Heights
Haimovitz Resub
Hankins Suburban Homesites Re
Hanna Heights
Hawks Landing
Hazard Sub
Hills Subdivision
Kings Forest
Kings Forest Lot 20 Block 4
Lakewood Crest Ph 2
Mora Sub
Motor Enclave
Motor Enclave Ph 1
Motor Enclave Phase 1
Motor Enclave Phase 2
Northview Terrace Sub
Oak Heights
Osborne Ave Sub
Pardeau Shores
Pardeau Shores Unit 2
Peddy Hackney Sub
Peeler Heights
Peelers Sub
Pine Ridge
Progreso
Reames F L Sub
Riverbend Manor
Seminole Crest Add
Sperry Grove Estates Rev P
Staleys Sub
Strathmore
Tulsa Heights
Unity Circle
Unity Circle Rev
Unplatted
Waverly Village
Westmoreland Pines
Wing F L Sub
Winifred Park
Woodland Terrace Add
Woodward Terrace
Zion Heights Add
Similar Properties
Contact Info
- The Real Estate Professional You Deserve
- Mobile: 904.248.9848
- phoenixwade@gmail.com
