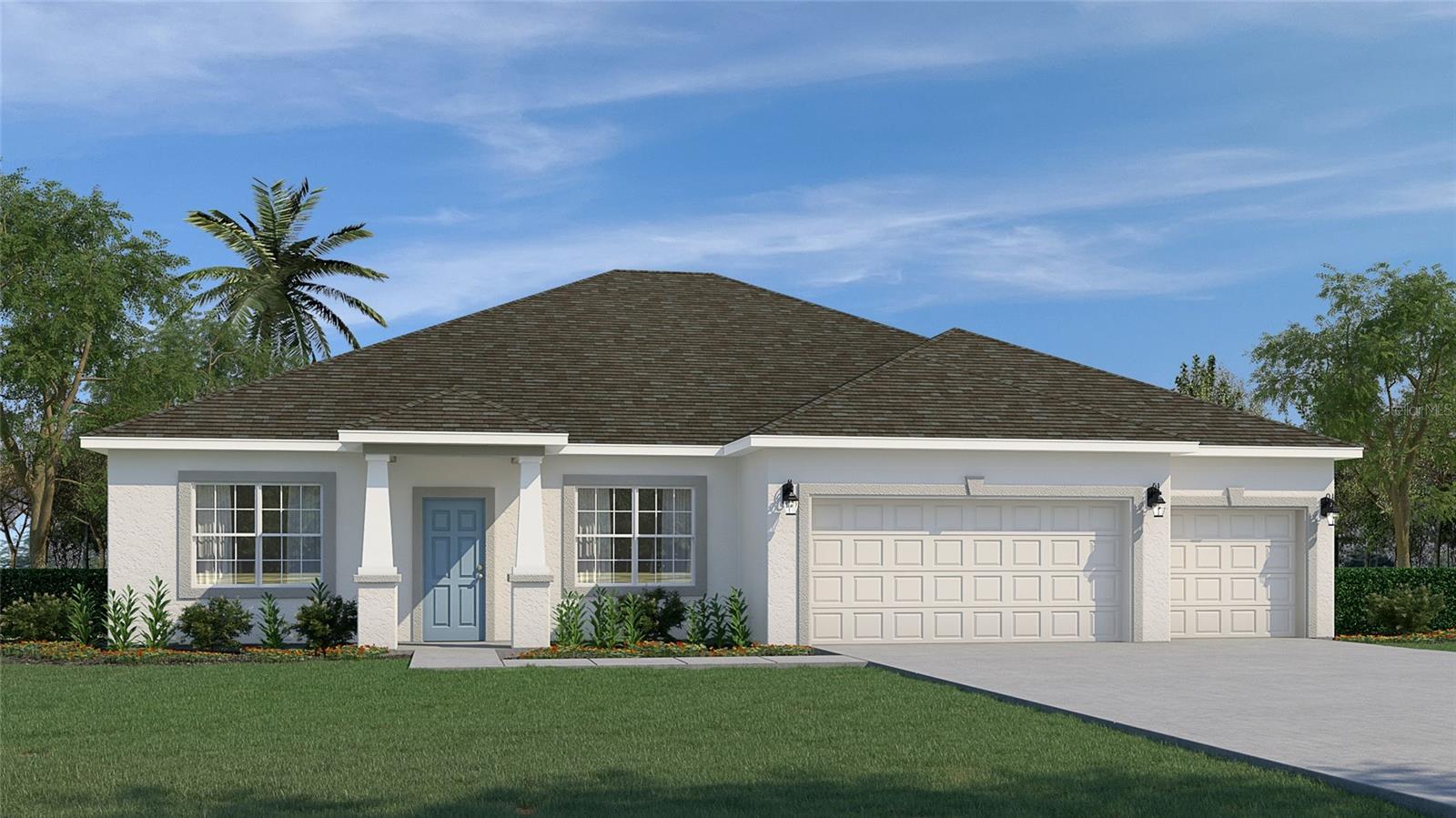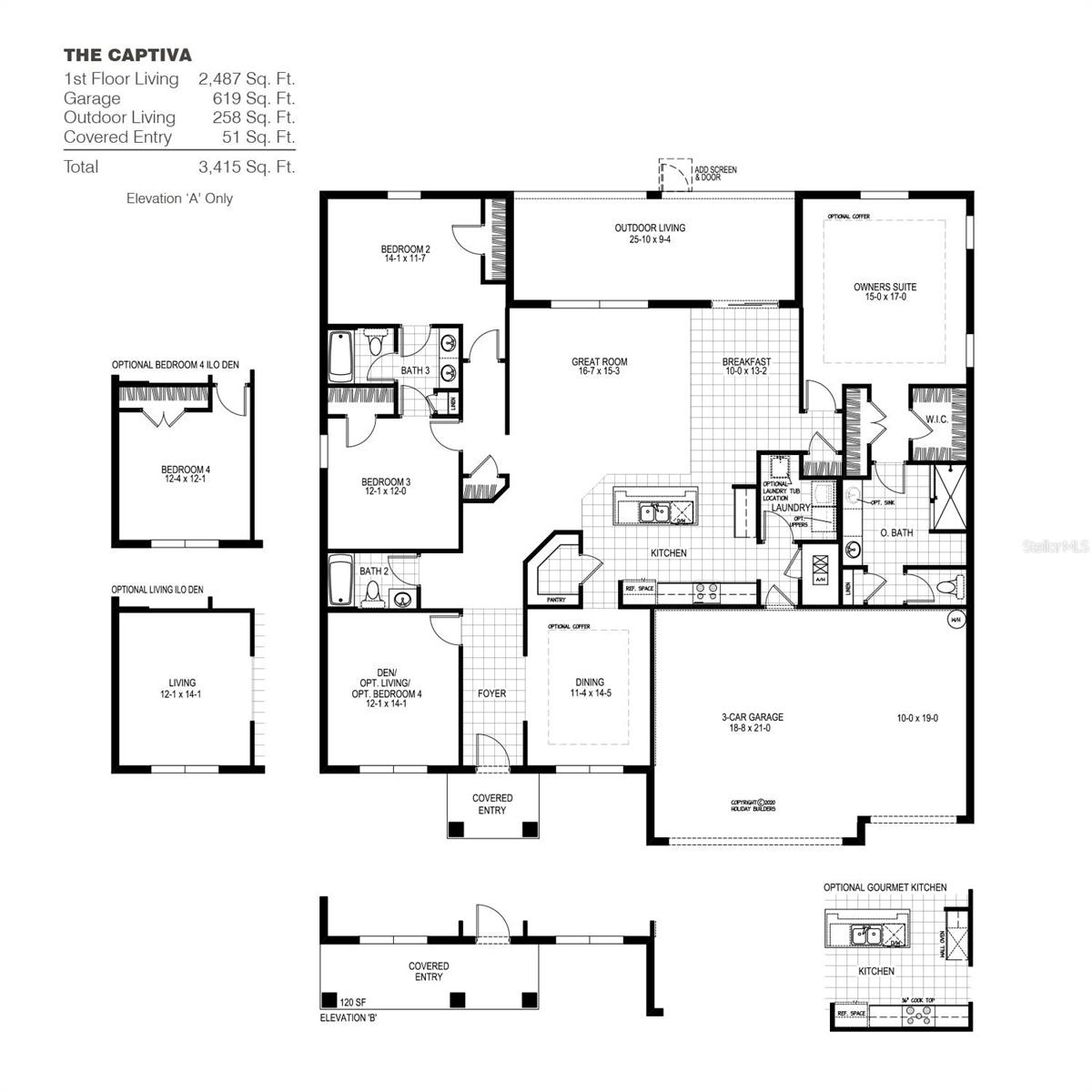PRICED AT ONLY: $419,990
Address: 9453 Fruitland Avenue, ENGLEWOOD, FL 34224
Description
Under Construction. Welcome to your new Captiva floorplan home, part of the Cornerstone collection. This spacious 3 bedroom, 3 bathroom home is eagerly awaiting a new family to call it their own. As you enter through the foyer, youll immediately notice the well designed layout. To your left, there is a dining room, perfect for hosting gatherings and enjoying meals together. On the right, youll find a flex space that can be used as a den, office, or a versatile room to suit your needs. Conveniently tucked between the den and one of the bedrooms, there is a full bathroom, ensuring easy access for guests or occupants of the adjacent bedroom. As you continue into the great room, youll discover two additional bedrooms that share a jack and jill bathroom. This new home includes one full year of builder's transferable warranty coverage and a 10 year limited structural warranty.
Property Location and Similar Properties
Payment Calculator
- Principal & Interest -
- Property Tax $
- Home Insurance $
- HOA Fees $
- Monthly -
For a Fast & FREE Mortgage Pre-Approval Apply Now
Apply Now
 Apply Now
Apply Now- MLS#: C7509877 ( Residential )
- Street Address: 9453 Fruitland Avenue
- Viewed: 113
- Price: $419,990
- Price sqft: $123
- Waterfront: No
- Year Built: 2025
- Bldg sqft: 3415
- Bedrooms: 3
- Total Baths: 3
- Full Baths: 3
- Garage / Parking Spaces: 3
- Days On Market: 177
- Additional Information
- Geolocation: 26.9163 / -82.291
- County: CHARLOTTE
- City: ENGLEWOOD
- Zipcode: 34224
- Subdivision: Port Charlotte Section 74
- Provided by: HOLIDAY BUILDERS GULF COAST
- Contact: Trish Lohela
- 321-610-5940

- DMCA Notice
Features
Building and Construction
- Builder Model: CAPTIVA
- Builder Name: Holiday Builders
- Covered Spaces: 0.00
- Exterior Features: Sliding Doors
- Flooring: Carpet, Tile
- Living Area: 2487.00
- Roof: Shingle
Property Information
- Property Condition: Under Construction
Garage and Parking
- Garage Spaces: 3.00
- Open Parking Spaces: 0.00
Eco-Communities
- Water Source: Public
Utilities
- Carport Spaces: 0.00
- Cooling: Central Air, Attic Fan
- Heating: Central, Electric
- Sewer: Septic Tank
- Utilities: Sewer Connected, Water Connected
Finance and Tax Information
- Home Owners Association Fee: 0.00
- Insurance Expense: 0.00
- Net Operating Income: 0.00
- Other Expense: 0.00
- Tax Year: 2024
Other Features
- Appliances: Dishwasher, Disposal, Electric Water Heater, Microwave, Range
- Country: US
- Interior Features: High Ceilings, Kitchen/Family Room Combo, Open Floorplan, Primary Bedroom Main Floor, Solid Surface Counters, Split Bedroom, Walk-In Closet(s)
- Legal Description: PORT CHARLOTTE SEC74 BLK3491 LT 14 871/1352 1143/416 1314/066 1347/033 4963/1221 339139
- Levels: One
- Area Major: 34224 - Englewood
- Occupant Type: Vacant
- Parcel Number: 412010483006
- Possession: Close Of Escrow
- Style: Traditional
- Views: 113
- Zoning Code: RSF3.5
Nearby Subdivisions
A B Dixon
Bay Harbor Estate
Bay Harbor Estates
Breezewood Manor
Coco Bay
E.a. Stanley Lampps
Eagle Preserve Estates
Eagle Preserve Estates Un 02
East Englewood
Englewood Gardens 04 02a
Englewood Isles
Grove City
Grove City Cove
Grove City Shore
Grove City Shores
Grove City Shores E 07
Grove City Terrace
Groveland
Gulf Wind
Gulfaire 1st Add
Hammocks
Hammocksvillas Ph 01
Hammocksvillas Ph 02
Harris
Heritage Oaks At Shamrock Shor
Hidden Waters Sub
Island Lakes At Coco Bay
Island Lkscoco Bay
Landings On Lemon Bay
Leg Grove City
Mary Terrace
May Terrace
Mobile Gardens
Mobile Gardens 1st Add
None
Not Applicable
Oak Hollow As
Oyster Creek Ph 01
Oyster Creek Ph 02
Palm Lkcoco Bay
Palm Point
Pch
Peyton Place
Pine Cove
Pine Lake
Port Charlotte
Port Charlotte Sec 062
Port Charlotte Sec 063
Port Charlotte Sec 064
Port Charlotte Sec 065
Port Charlotte Sec 069
Port Charlotte Sec 073
Port Charlotte Sec 074
Port Charlotte Sec 084
Port Charlotte Sec 64
Port Charlotte Sec74
Port Charlotte Section 74
Port Charlotte Sub Sec 62
Port Charlotte Sub Sec 64
Port Charlotte Sub Sec 65
Port Charlotte Sub Sec 69
River Edge 02
Rocky Creek Gardens
Sandalhaven Estates Ph 02
Shamrock Shores
Walden
Woodbridge
Zzz
Contact Info
- The Real Estate Professional You Deserve
- Mobile: 904.248.9848
- phoenixwade@gmail.com















