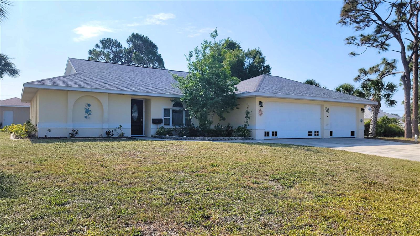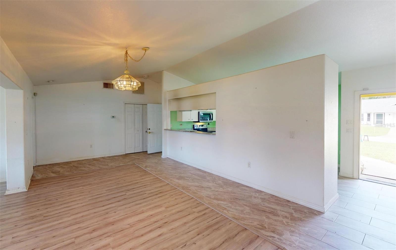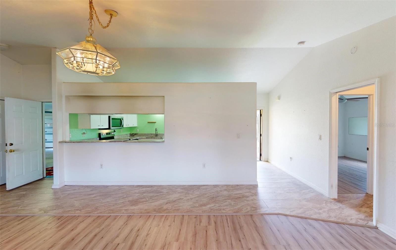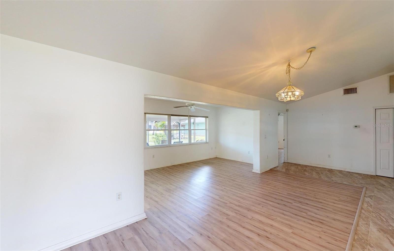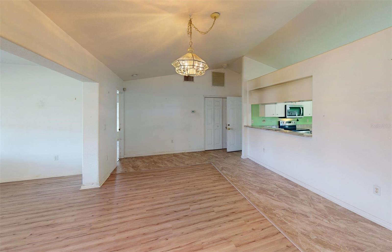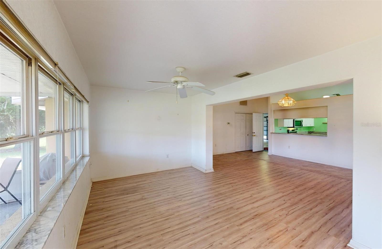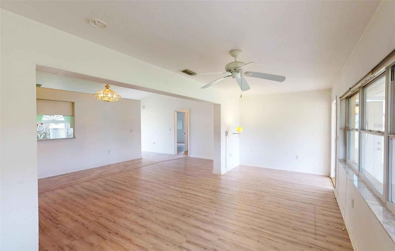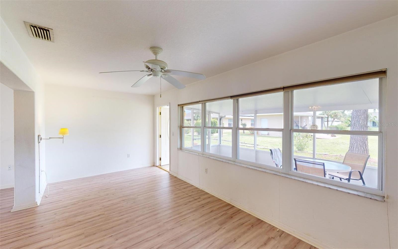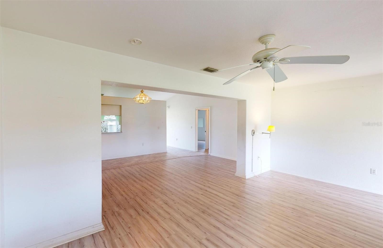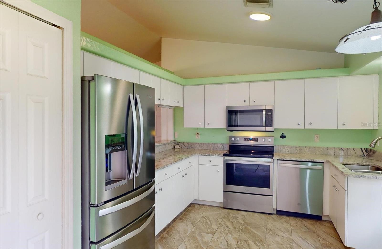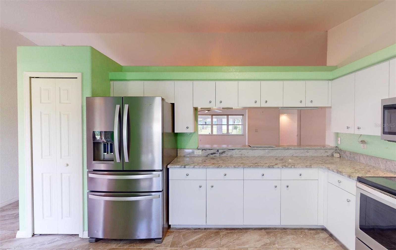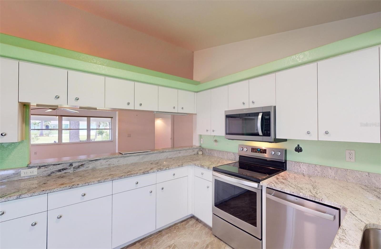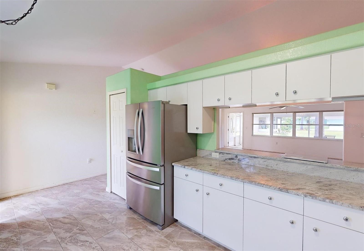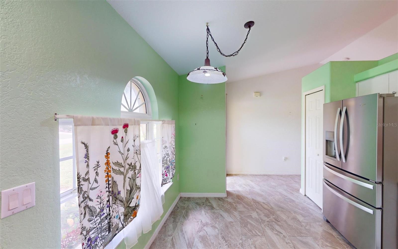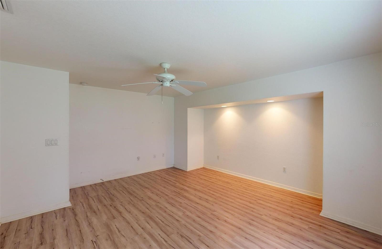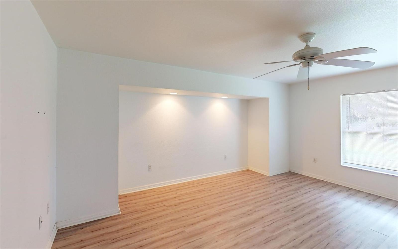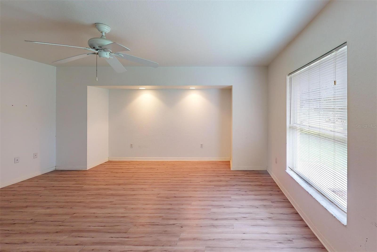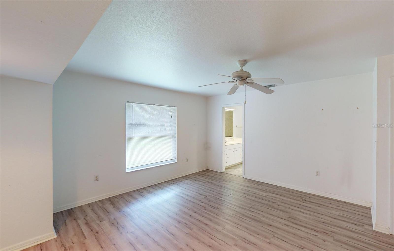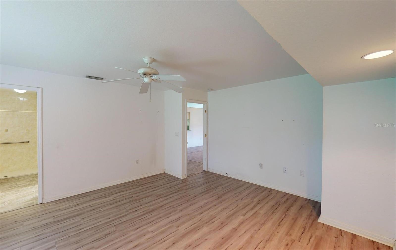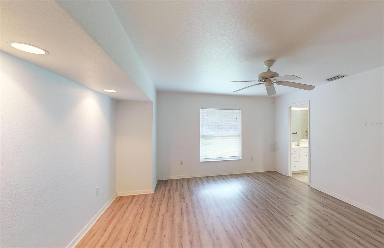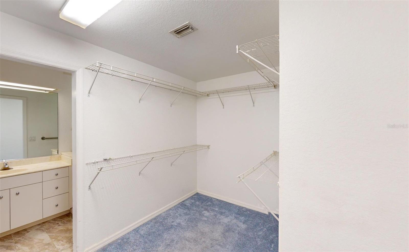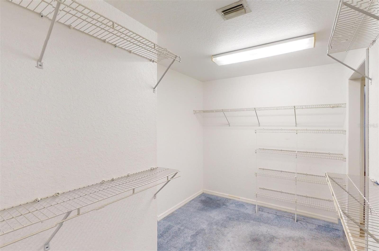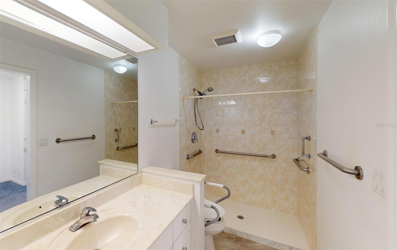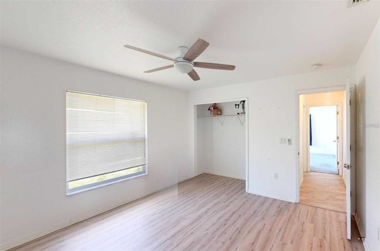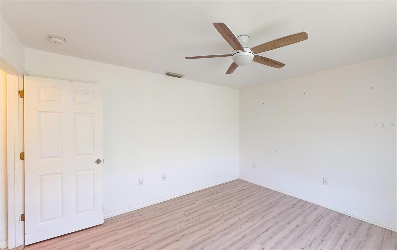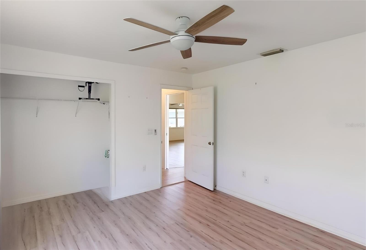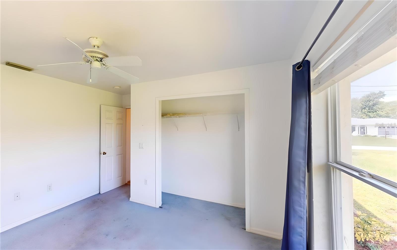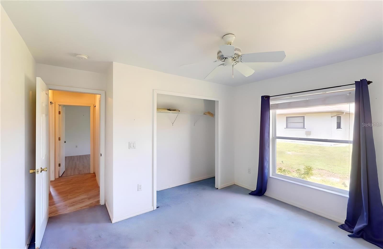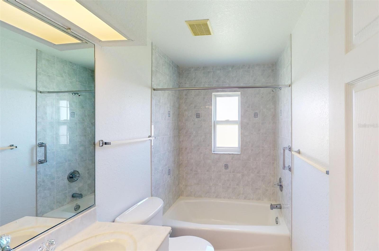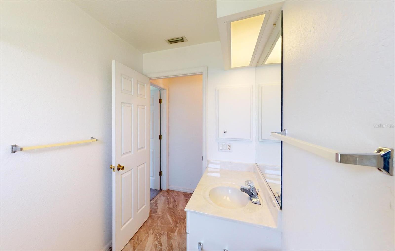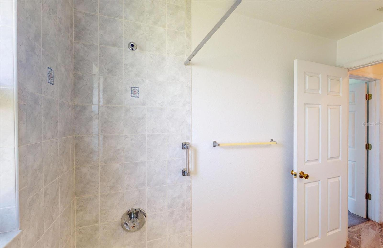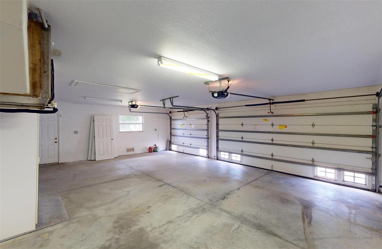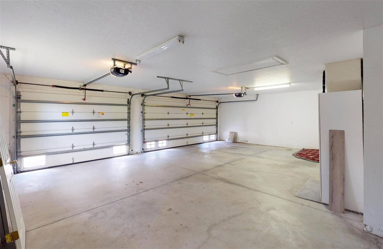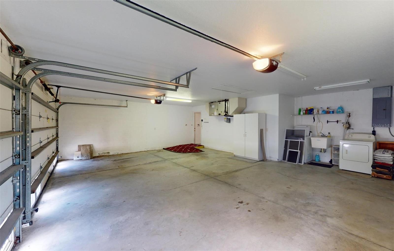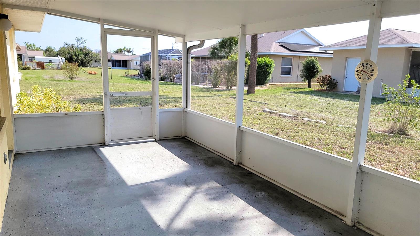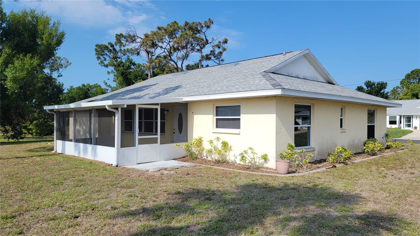PRICED AT ONLY: $275,000
Address: 1351 Washington Drive, ENGLEWOOD, FL 34224
Description
Featuring a rare 3 CAR GARAGE, this newer construction 3 bedroom, 2 bathroom residence is located in a non HOA neighborhood in the heart of Englewood. Whether looking for a seasonal getaway or full time residence, this custom built home offers the ideal blend of space, convenience, and Florida charm. Built in 2002 under the updated Miami Dade hurricane building codes this property combined with a 2023 roof, city water, city sewer and concrete block construction provides valuable peace of mind with insurance and energy savings. Step inside to find a bright, open concept layout featuring cathedral ceilings, rounded corners, a desirable split bedroom design, two generous size guest bedrooms, living room, dining area and bonus family room. The spacious kitchen is equipped with granite countertops, stainless steel appliances (microwave 2024; stove/ fridge/dishwasher 2022), breakfast nook and ample cabinet space. The primary suite offers a massive walk in closet and ensuite bath with tiled shower. Enjoy outdoor Florida living with a generous yard, oversized driveway, extra side entry garage door, concrete curbing, and a 2021 front entry door that adds curb appeal. Location is everything, and this home is in the center of it all. Just minutes from Englewood Beach, Manasota Key, the Gulf of Mexico, world class golf courses, deep sea or inshore fishing, boating, marinas, wildlife preserves, local dining, boutique shopping, and entertainment options that capture the best of the Southwest Florida lifestyle. Be sure to explore the interactive virtual tour to fully appreciate this exceptional property.
Property Location and Similar Properties
Payment Calculator
- Principal & Interest -
- Property Tax $
- Home Insurance $
- HOA Fees $
- Monthly -
For a Fast & FREE Mortgage Pre-Approval Apply Now
Apply Now
 Apply Now
Apply Now- MLS#: C7510234 ( Residential )
- Street Address: 1351 Washington Drive
- Viewed: 28
- Price: $275,000
- Price sqft: $105
- Waterfront: No
- Year Built: 2002
- Bldg sqft: 2610
- Bedrooms: 3
- Total Baths: 2
- Full Baths: 2
- Garage / Parking Spaces: 3
- Days On Market: 77
- Additional Information
- Geolocation: 26.9356 / -82.3221
- County: CHARLOTTE
- City: ENGLEWOOD
- Zipcode: 34224
- Subdivision: May Terrace
- Elementary School: Myakka River Elementary
- Middle School: L.A. Ainger Middle
- High School: Lemon Bay High
- Provided by: RE/MAX PALM REALTY
- Contact: Mark Soravilla
- 941-743-5525

- DMCA Notice
Features
Building and Construction
- Covered Spaces: 0.00
- Exterior Features: Lighting, Private Mailbox
- Flooring: Carpet, Tile, Vinyl
- Living Area: 1617.00
- Roof: Shingle
Land Information
- Lot Features: Landscaped, Paved
School Information
- High School: Lemon Bay High
- Middle School: L.A. Ainger Middle
- School Elementary: Myakka River Elementary
Garage and Parking
- Garage Spaces: 3.00
- Open Parking Spaces: 0.00
- Parking Features: Garage Door Opener
Eco-Communities
- Water Source: Public
Utilities
- Carport Spaces: 0.00
- Cooling: Central Air
- Heating: Central, Electric
- Sewer: Public Sewer
- Utilities: Electricity Connected, Public, Sewer Connected, Water Connected
Finance and Tax Information
- Home Owners Association Fee: 0.00
- Insurance Expense: 0.00
- Net Operating Income: 0.00
- Other Expense: 0.00
- Tax Year: 2024
Other Features
- Appliances: Dishwasher, Electric Water Heater, Microwave, Range, Refrigerator
- Country: US
- Interior Features: Cathedral Ceiling(s), Ceiling Fans(s), Eat-in Kitchen, Primary Bedroom Main Floor, Solid Surface Counters, Split Bedroom, Stone Counters, Walk-In Closet(s)
- Legal Description: MAY 000 000B 0005 MAY TER BLK B LT 5 2068/175 3204/837 CD3230/1990 4611/749 5009/201 CD5030/1868 DC5030/2137-PMWI 3179699
- Levels: One
- Area Major: 34224 - Englewood
- Occupant Type: Vacant
- Parcel Number: 412005430013
- Style: Ranch
- Views: 28
- Zoning Code: RSF3.5
Nearby Subdivisions
A B Dixon
Bay Harbor Estate
Bay Harbor Estates
Breezewood Manor
Casa De Meadows
Dixson A B
E.a. Stanley Lampps
Eagle Preserve Estates
Eagle Preserve Estates Un 02
East Englewood
Englewood Isles
Grove City
Grove City Cove
Grove City Shores
Grove City Shores E 07
Grove City Terrace
Groveland
Gulf Wind
Gulfwind Villas Ph 07
Hammocks
Holiday Mob Estates 2nd Add
Holiday Mob Estates 3rd Add
Holiday Mobile Estates 1
Holiday Mobile Estates 2nd Add
Holiday Travel Park Englewood
Island Lakes At Coco Bay
Island Lks/coco Bay
Island Lkscoco Bay
Landings On Lemon Bay
May Terrace
Mobile Gardens 1st Add
Not Applicable
Oyster Creek
Oyster Creek Mhp
Oyster Creek Ph 01
Oyster Creek Ph 02
Palm Lake At Coco Bay
Palm Lk/coco Bay
Palm Lkcoco Bay
Palm Point
Peyton Place
Pine Cove
Pine Cove Boat
Pine Lake
Port Charlotte
Port Charlotte R Sec 65
Port Charlotte Sec 062
Port Charlotte Sec 063
Port Charlotte Sec 064
Port Charlotte Sec 065
Port Charlotte Sec 069
Port Charlotte Sec 073
Port Charlotte Sec 074
Port Charlotte Sec 084
Port Charlotte Sec 64
Port Charlotte Sec 74
Port Charlotte Sec74
Port Charlotte Section 74
Port Charlotte Sub
Port Charlotte Sub Sec 64
Port Charlotte Sub Sec 69
River Edge 02
Rocky Creek Gardens
Sandalhaven Estates Ph 02
Shamrock Shores
Shamrock Shores 1st Add
Walden
Woodbridge
Zzz
Contact Info
- The Real Estate Professional You Deserve
- Mobile: 904.248.9848
- phoenixwade@gmail.com
