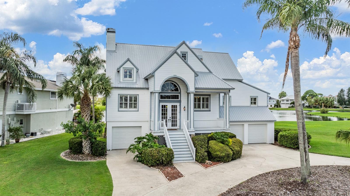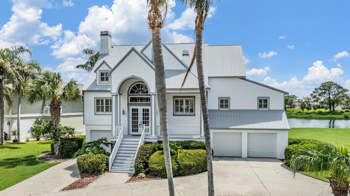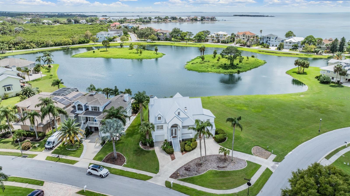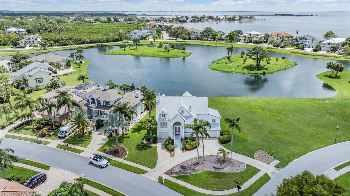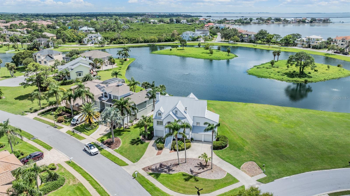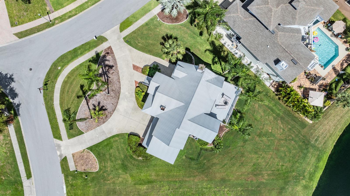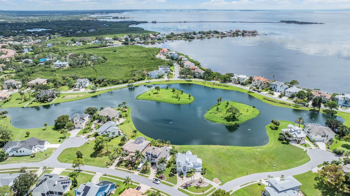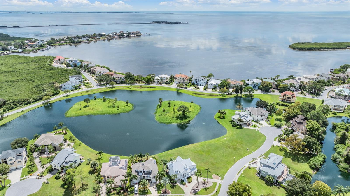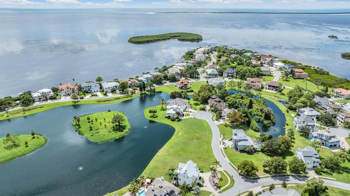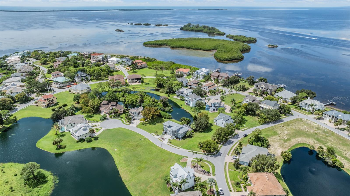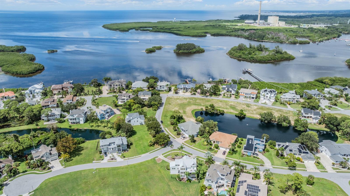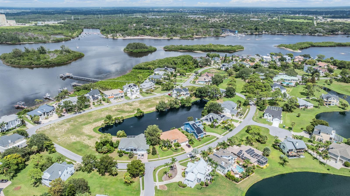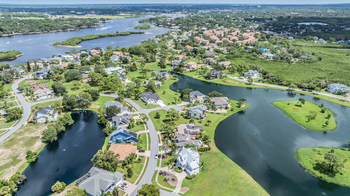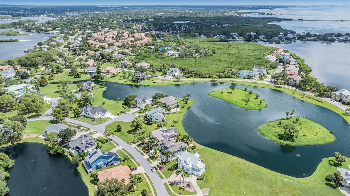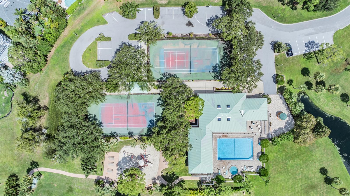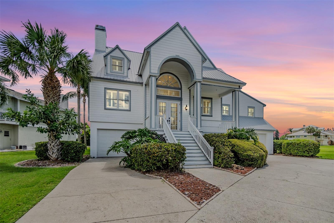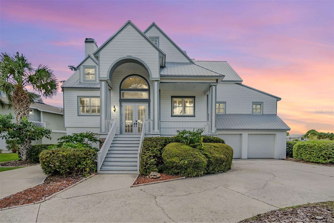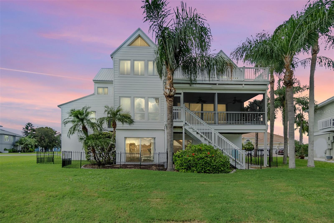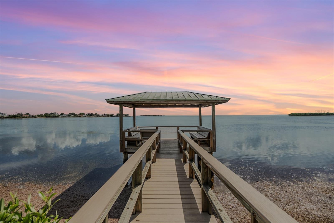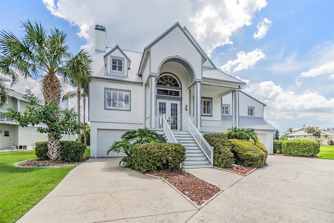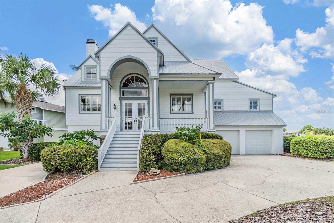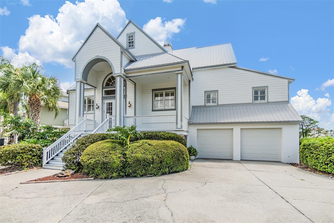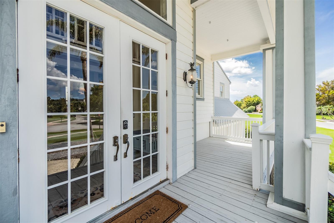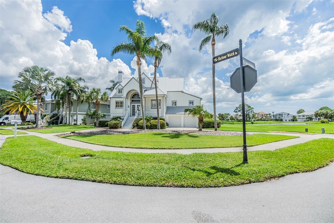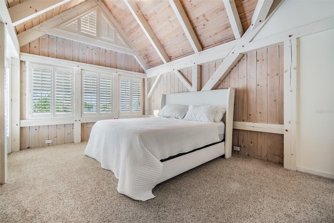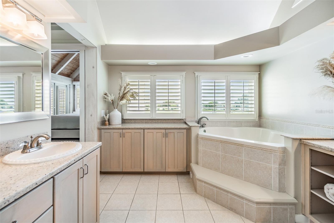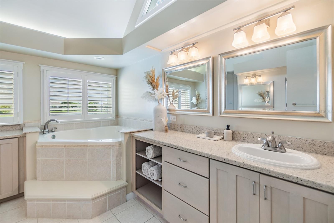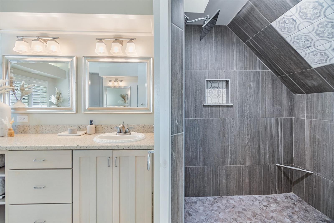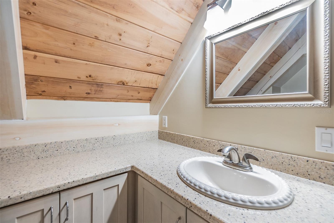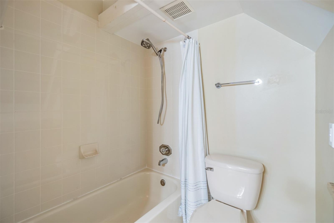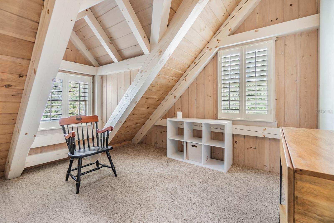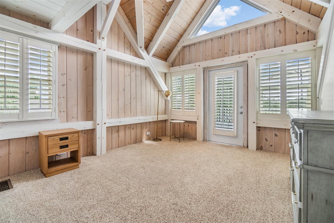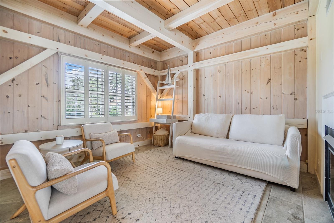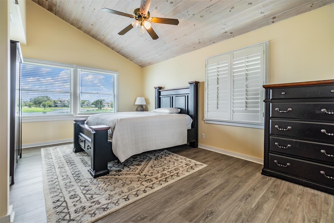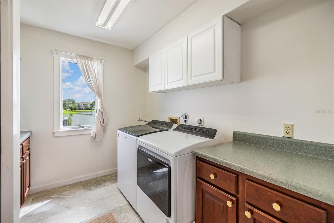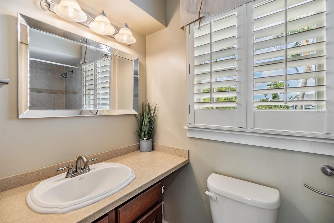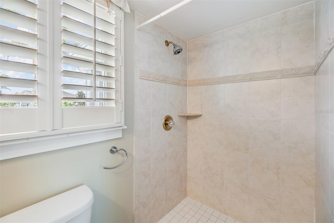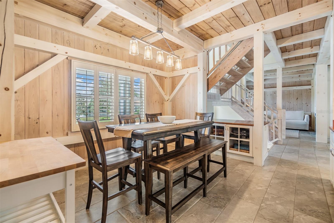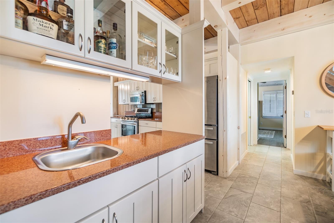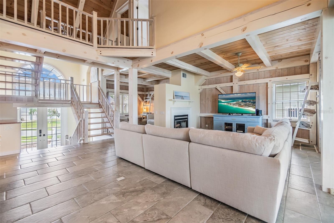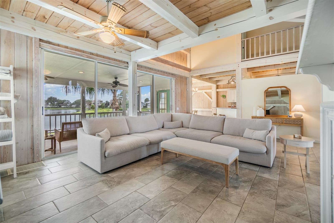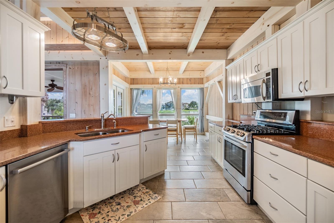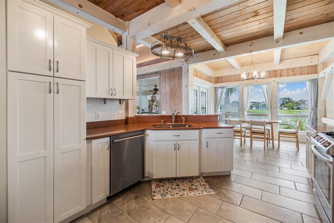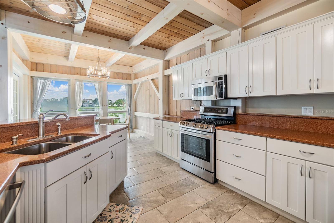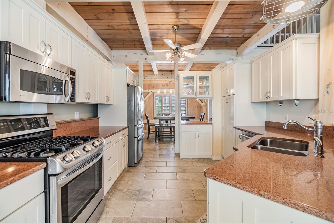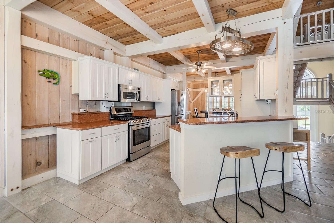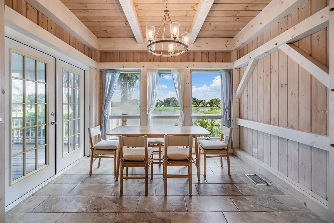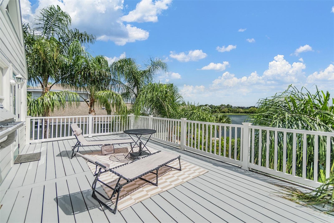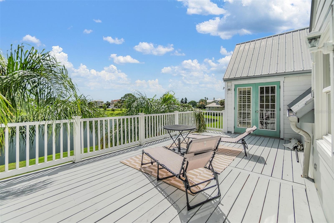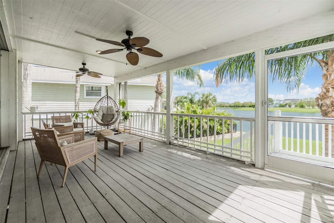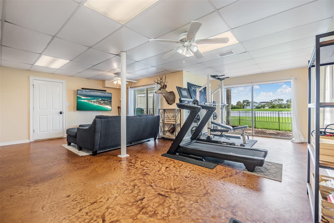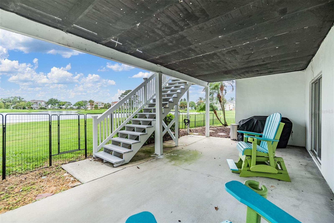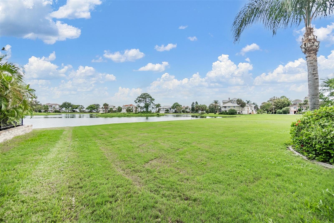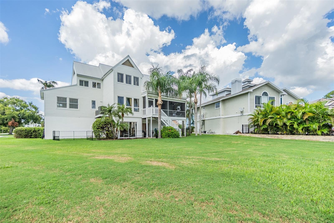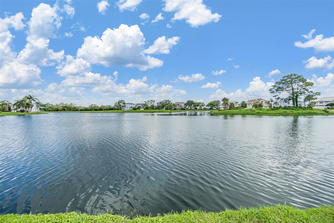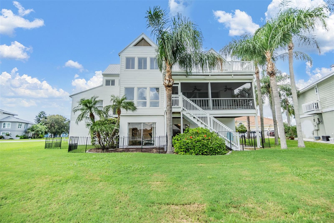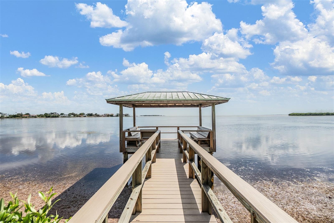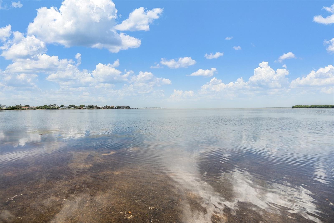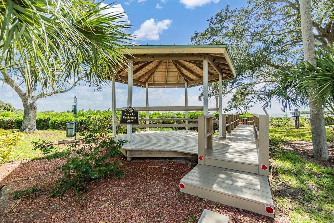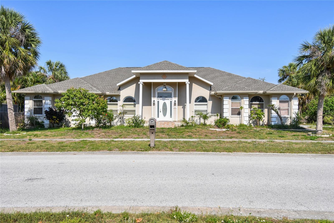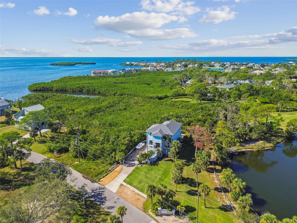PRICED AT ONLY: $795,000
Address: 2118 Harbour Watch Drive, TARPON SPRINGS, FL 34689
Description
Waterfront Masterpiece: 4 Bed/3 Bath Custom Home in Guarded Harbour Watch, Tarpon Springs. Discover your private waterfront sanctuary inside the gated, 24 hour manned community of Harbour Watch. This custom built, three story residence (4 beds, 3 baths, 3,034 sq ft) sits on a 0.32 acre lot with 25 ft of lake frontage and a direct path to bayand ultimately Gulf access. From the moment you enter, high volume ceilings, Andersen impact windows, and premium finishes set the tone. The chefs kitchen features KraftMaid shaker cabinetry, stainless steel appliances, and a propane gas rangeopening to an expansive living/dining zone with a double sided fireplace and sliding doors to a screened deck that frames endless water views. Enjoy two expansive decksone perfect for sunrise coffee, the other for sunset winewhile overlooking the private waterfront, bird sanctuary, and golfers vista. The oversized 3 car garage includes a dedicated workshop or boat/jet ski zone. The bonus room offers flexible space, suitable for a guest retreat, home gym, or executive office. Built with post and beam construction, stainless steel roof, dual zone A/C, and hurricane grade windows, this home not only delivers styleit delivers longevity and low maintenance peace of mind. Living here means resort style amenities: a junior Olympic heated pool, spa, lighted tennis courts, clubhouse with fitness center, gulf front gazebo, and a fishing pierjust minutes to Tarpon Springs award winning dining, beaches, boutiques, and marinas. Live every day like your vacation. Schedule your exclusive private showing today.
Property Location and Similar Properties
Payment Calculator
- Principal & Interest -
- Property Tax $
- Home Insurance $
- HOA Fees $
- Monthly -
For a Fast & FREE Mortgage Pre-Approval Apply Now
Apply Now
 Apply Now
Apply Now- MLS#: T3552081 ( Residential )
- Street Address: 2118 Harbour Watch Drive
- Viewed: 189
- Price: $795,000
- Price sqft: $166
- Waterfront: Yes
- Wateraccess: Yes
- Waterfront Type: Lake Front
- Year Built: 1990
- Bldg sqft: 4778
- Bedrooms: 4
- Total Baths: 3
- Full Baths: 3
- Garage / Parking Spaces: 3
- Days On Market: 434
- Additional Information
- Geolocation: 28.1707 / -82.7948
- County: PINELLAS
- City: TARPON SPRINGS
- Zipcode: 34689
- Subdivision: Pointe Alexis North Ph Ii
- Elementary School: Sunset Hills Elementary PN
- Middle School: Tarpon Springs Middle PN
- High School: Tarpon Springs High PN
- Provided by: EXP REALTY LLC
- Contact: Alex Chimbulev
- 888-883-8509

- DMCA Notice
Features
Building and Construction
- Basement: Daylight, Exterior Entry, Finished
- Covered Spaces: 0.00
- Exterior Features: Balcony, Dog Run, French Doors, Hurricane Shutters, Lighting, Outdoor Grill, Private Mailbox, Shade Shutter(s), Sidewalk, Sliding Doors, Sprinkler Metered, Storage, Tennis Court(s)
- Fencing: Fenced
- Flooring: Carpet, Luxury Vinyl, Tile
- Living Area: 3034.00
- Roof: Metal
Property Information
- Property Condition: Completed
Land Information
- Lot Features: Landscaped, Near Golf Course, Near Marina, Oversized Lot, Private, Sidewalk
School Information
- High School: Tarpon Springs High-PN
- Middle School: Tarpon Springs Middle-PN
- School Elementary: Sunset Hills Elementary-PN
Garage and Parking
- Garage Spaces: 3.00
- Open Parking Spaces: 0.00
- Parking Features: Circular Driveway, Converted Garage, Covered, Driveway, Garage Door Opener, Golf Cart Parking, Ground Level, Guest, Oversized, Garage, Workshop in Garage
Eco-Communities
- Water Source: Public
Utilities
- Carport Spaces: 0.00
- Cooling: Central Air
- Heating: Other
- Pets Allowed: Yes
- Sewer: Public Sewer
- Utilities: Cable Connected, Electricity Connected, Phone Available, Sprinkler Meter, Underground Utilities, Water Connected
Amenities
- Association Amenities: Clubhouse, Fitness Center, Gated, Maintenance, Park, Playground, Pool, Recreation Facilities, Security, Spa/Hot Tub, Tennis Court(s)
Finance and Tax Information
- Home Owners Association Fee Includes: Guard - 24 Hour, Pool, Escrow Reserves Fund, Maintenance Structure, Maintenance Grounds, Private Road, Recreational Facilities, Security
- Home Owners Association Fee: 280.00
- Insurance Expense: 0.00
- Net Operating Income: 0.00
- Other Expense: 0.00
- Tax Year: 2023
Other Features
- Appliances: Convection Oven, Cooktop, Dishwasher, Disposal, Dryer, Exhaust Fan, Freezer, Gas Water Heater, Microwave, Range, Refrigerator, Washer
- Association Name: Shelly Hunihan
- Association Phone: 813-936-4135
- Country: US
- Furnished: Negotiable
- Interior Features: Built-in Features, Cathedral Ceiling(s), Ceiling Fans(s), Eat-in Kitchen, High Ceilings, Kitchen/Family Room Combo, Living Room/Dining Room Combo, Open Floorplan, Other, Solid Surface Counters, Solid Wood Cabinets, Thermostat, Vaulted Ceiling(s), Walk-In Closet(s), Wet Bar, Window Treatments
- Legal Description: POINTE ALEXIS NORTH PHASE II LOT 83
- Levels: Three Or More
- Area Major: 34689 - Tarpon Springs
- Occupant Type: Owner
- Parcel Number: 03-27-15-72388-000-0830
- View: Garden, Trees/Woods, Water
- Views: 189
Nearby Subdivisions
Alta Vista Sub
Anclote Isles
Anclote River Crossings
Azure View
Bayshore Heights
Bayshore Heights Pt Rep
Beckett Bay
Beekmans J C Sub
Brittany Park
Brittany Park Ph 2 Sub
Chesapeake Point
Cheyneys Mill Add Rep
Cheyneys Paul Sub
Clarks H L Sub
Cypress Park Of Tarpon Springs
Denneys M E Sub
Disston Keeneys
Dixie Park
Eagle Creek Estates
Fairmount Park
Fergusons C
Fergusons Estates
Forest Ridge Ph Two
Forest Ridge Phase One
Gnuoy Park
Golden Gateway Homes
Grammer Smith Oakhill
Grassy Pointe Ph 1
Green Dolphin Park Villas Cond
Gulf Beach Park
Gulf Front Sub
Gulf Oaks Ests
Gulfview Ridge
Hamlets At Whitcomb Place The
Harbor Woods North
Hillcrest Park Add
Hopes B
Hopes S E Sub 2 Rev
Inness Park
Inness Park Ext
Karen Acres
Kibbee Add 1
Lake Tarpon Sail Tennis Club
Lake View Villas
Meyers Cove
Meyers Green H G Thompson
None
North Lake Of Tarpon Spgs Ph
North Lake Trail
Not In Hernando
Oakleaf Village
Orange Heights
Parkside Colony
Pointe Alexis North Ph I Rep
Pointe Alexis North Ph Ii
Pointe Alexis North Ph Iii
Pointe Alexis South
Pointe Alexis South Ph I Ii P
Pointe Alexis South Ph Iii
River Bend Village
River Watch
Riverview
Riverview At Tarpon
Rolling Oaks
Rush Fergusons Sub
Rush Fersusons
Saffords A P K
Sail Harbor
Sea Breeze Island
Serene Hills
Siler Shores
Sunset Hills
Sunset Hills 2nd Add
Sunset Hills 4th Add
Sunset Hills Country Club
Sunset Hills Rep
Sunset View
Tarpon Key
Tarpon Shores
Tarpon Trace
Trentwood Manor
Turf Surf Estates
Wegeforth Sub
Welshs Bayou Add
Westwinds Ph I
Westwinds Ph Ii
Whitcomb Place
Whitcomb Point
Windrush Bay Condo
Windrush North
Woods At Anderson Park
Woods At Anderson Park Condo T
Youngs Sub De Luxe
Similar Properties
Contact Info
- The Real Estate Professional You Deserve
- Mobile: 904.248.9848
- phoenixwade@gmail.com
