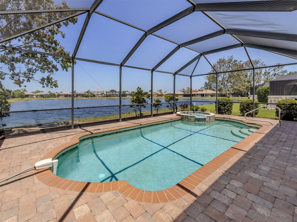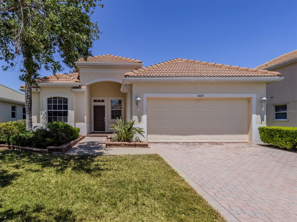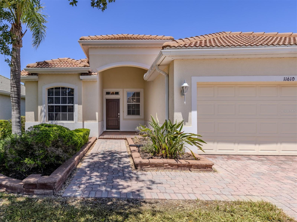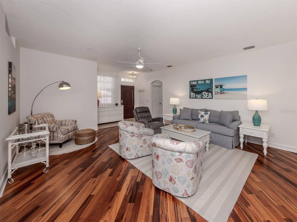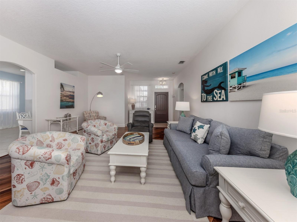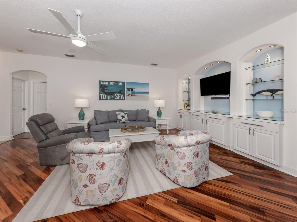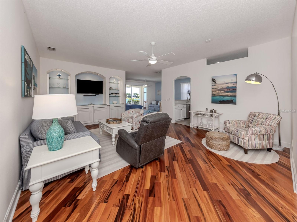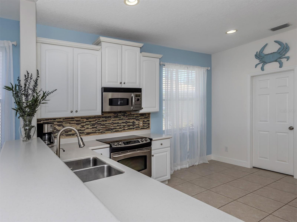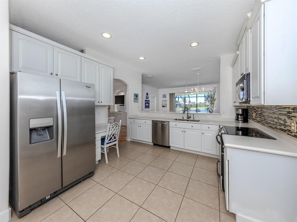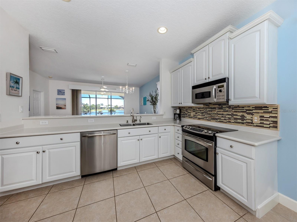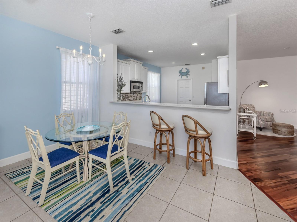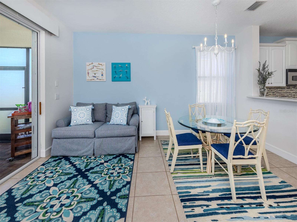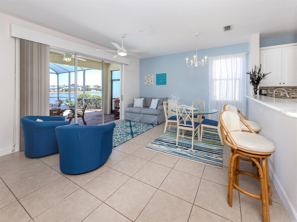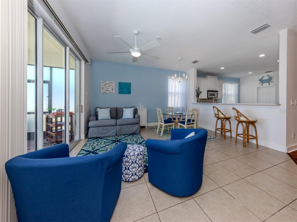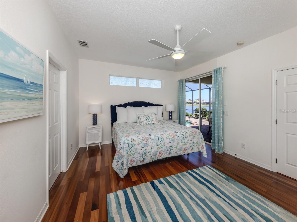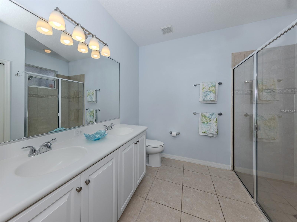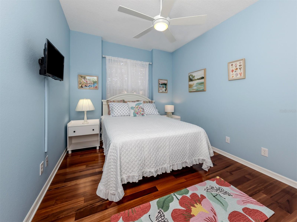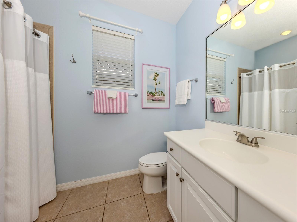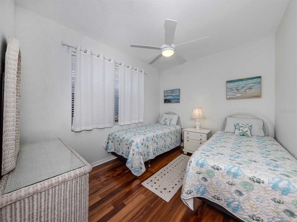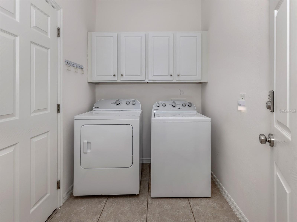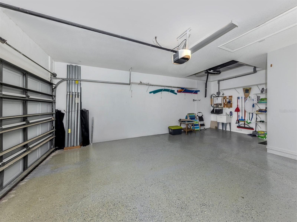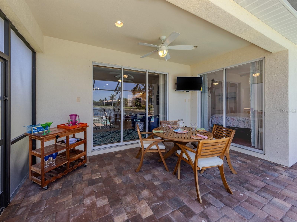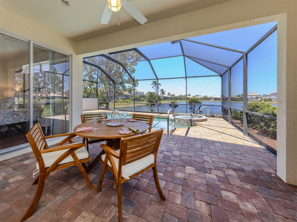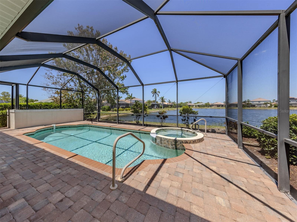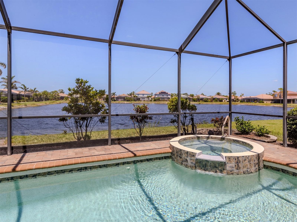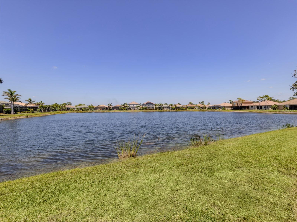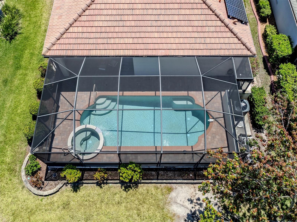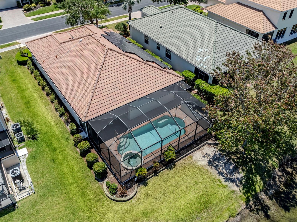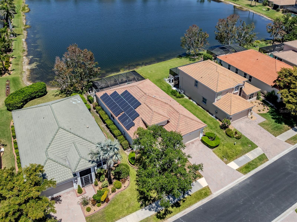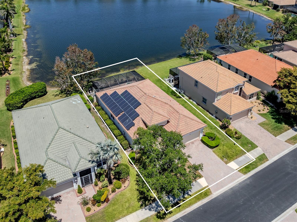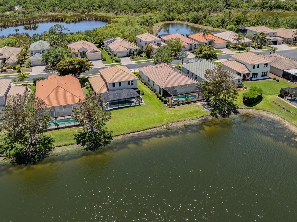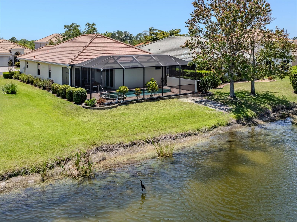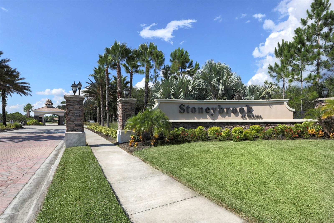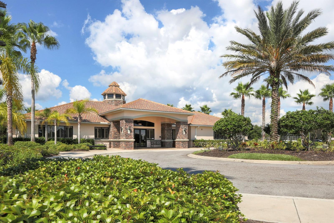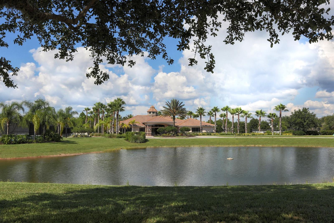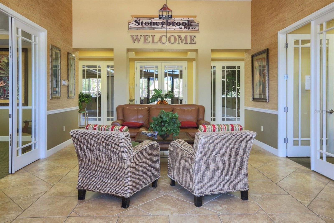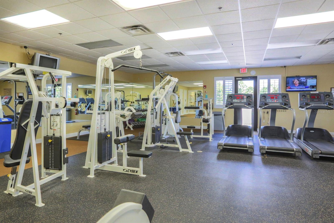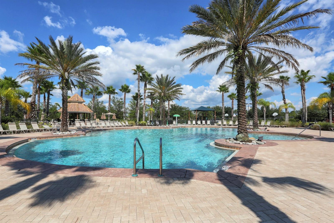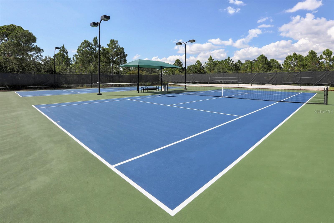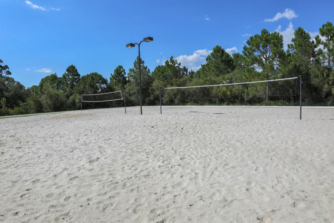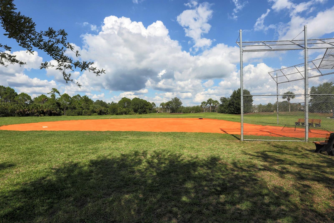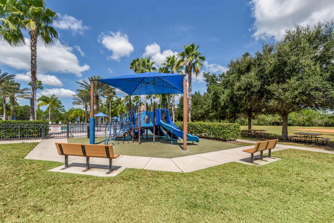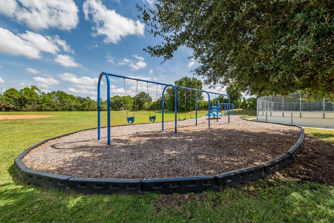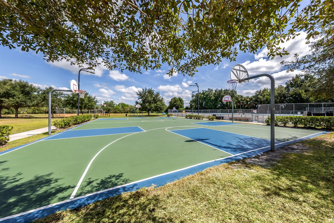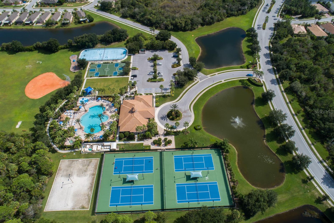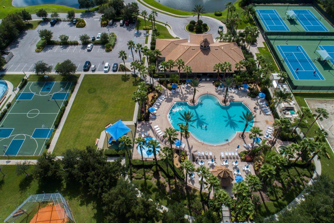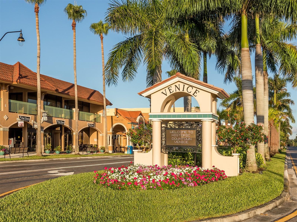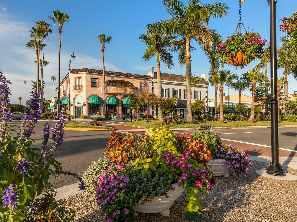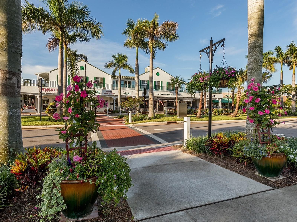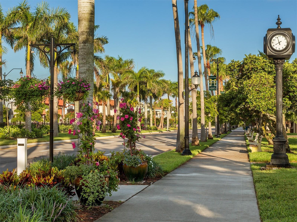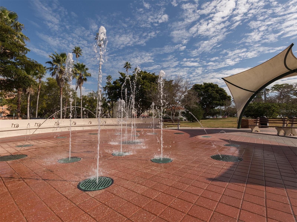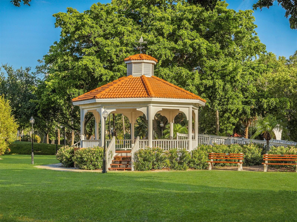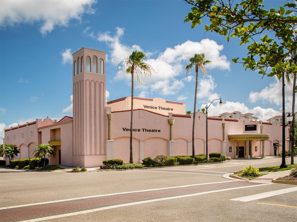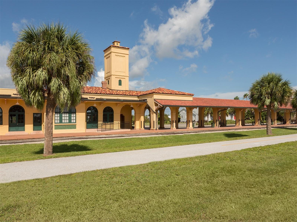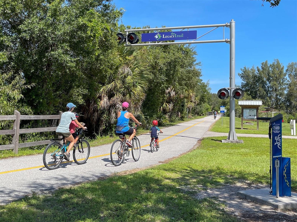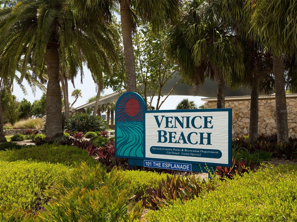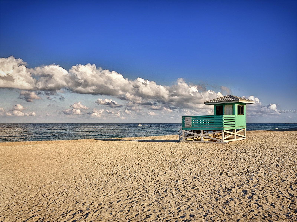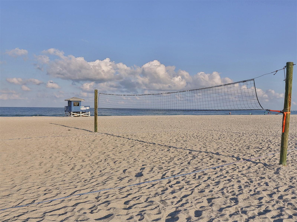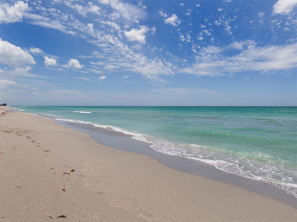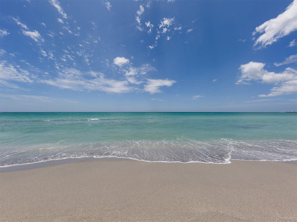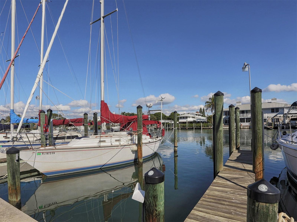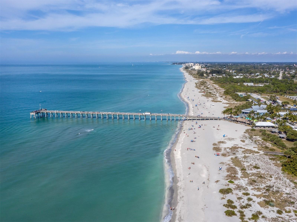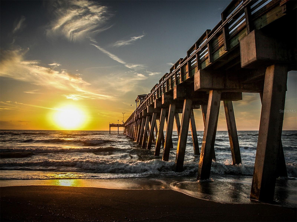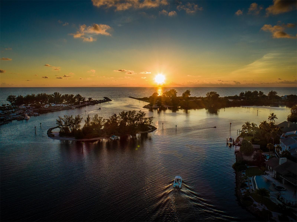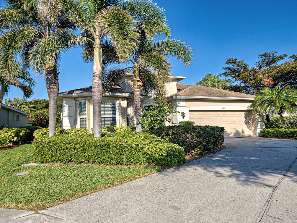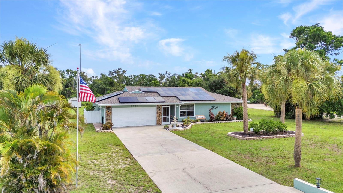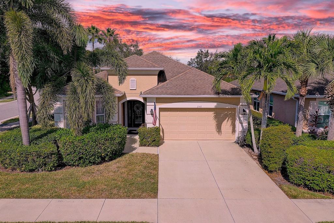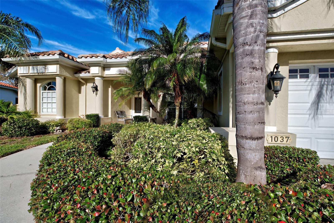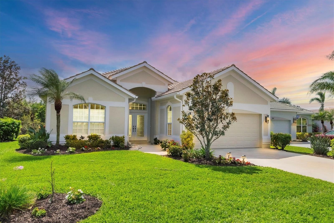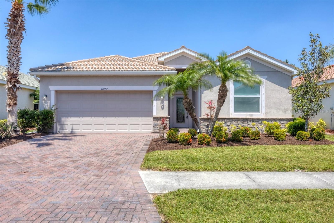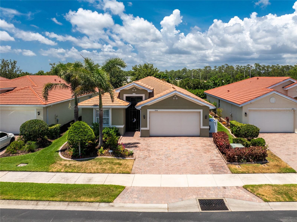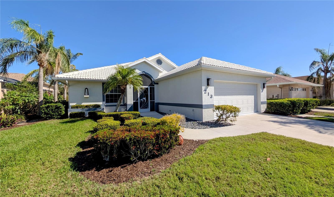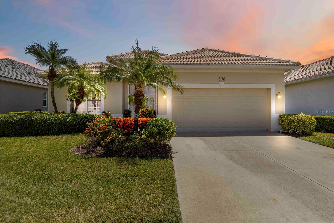PRICED AT ONLY: $499,000
Address: 11610 Dancing River Drive, VENICE, FL 34292
Description
STUNNING WATER VIEWS!!! Discover the epitome of Florida living in this 1,680 square foot, hurricane protected, beautifully appointed, with two bedrooms, two baths, den, turnkey, heated pool home in the gated community of Stoneybrook at Venice. This long water view home combines modern upgrades, elegant wood and tile flooring throughout, and serene north facing lanai with long water views, ideal for everyday enjoyment of the pool and lanai. The open concept layout features a living room, family room, versatile den, all enhanced by stylish wood and tile flooring that adds warmth and easy maintenance. The family room boasts sliding glass doors that open to a screened lanai complete with heated pool and spa creating a seamless indoor outdoor living experience. The primary suite, at the back of the home offers tranquil lake views, walk in closet, a private en suite with dual sinks and walk in shower. The second bedroom at the front of the home near the second full bath is ideal for guests or family, while the den provides flexible space for a home office or hobby room. The gourmet kitchen shines with a breakfast nook, pantry, built in desk, raised opaque panel cabinetry, stainless steel appliances, reverse osmosis filtration system and breakfast bar that overlooks the family room. The laundry room with extra cabinetry for storage leads to the two car garage featuring extended storage space for bikes, beach chairs and more. Modern upgrades include 2022 air conditioner, 2017 photovoltaic solar system (paid in full), 2024 pool heater, Rinnai tankless water heater with Culligan sediment filter, ensuring efficiency and comfort. Delivered fully furnished in turnkey condition, this home is move in ready. Stoneybrook at Venice is a family friendly community with many amenities such as a guarded gate, community center, fitness center, CATV, gathering room with kitchen, movie room, resort style pool, hot tub, splash pool, sand volleyball, playground, ball fields, splash park and pickleball courts coming soon as monies have been allocated. Close to Interstate 75 and downtown Venice, the newly built Sarasota Memorial Hospital, shopping, dining, pristine Gulf beaches, Sarasota County's A rated schools and Atlanta Braves spring training ballpark.
Property Location and Similar Properties
Payment Calculator
- Principal & Interest -
- Property Tax $
- Home Insurance $
- HOA Fees $
- Monthly -
For a Fast & FREE Mortgage Pre-Approval Apply Now
Apply Now
 Apply Now
Apply Now- MLS#: N6138541 ( Residential )
- Street Address: 11610 Dancing River Drive
- Viewed: 5
- Price: $499,000
- Price sqft: $209
- Waterfront: No
- Year Built: 2006
- Bldg sqft: 2387
- Bedrooms: 2
- Total Baths: 2
- Full Baths: 2
- Garage / Parking Spaces: 2
- Days On Market: 134
- Additional Information
- Geolocation: 27.0881 / -82.3481
- County: SARASOTA
- City: VENICE
- Zipcode: 34292
- Subdivision: Stoneybrook At Venice
- Elementary School: Taylor Ranch Elementary
- Middle School: Venice Area Middle
- High School: Venice Senior High
- Provided by: PREMIER SOTHEBYS INTL REALTY
- Contact: Crystal Cosby, LLC
- 941-412-3323

- DMCA Notice
Features
Building and Construction
- Builder Model: Oxford
- Builder Name: Lennar
- Covered Spaces: 0.00
- Exterior Features: Hurricane Shutters, Private Mailbox, Sidewalk, Sliding Doors
- Flooring: Hardwood, Tile
- Living Area: 1680.00
- Roof: Tile
Property Information
- Property Condition: Completed
Land Information
- Lot Features: Cleared, In County, Landscaped, Level, Sidewalk, Paved, Private
School Information
- High School: Venice Senior High
- Middle School: Venice Area Middle
- School Elementary: Taylor Ranch Elementary
Garage and Parking
- Garage Spaces: 2.00
- Open Parking Spaces: 0.00
- Parking Features: Driveway, Garage Door Opener, Oversized
Eco-Communities
- Pool Features: Child Safety Fence, Gunite, Heated, In Ground, Screen Enclosure
- Water Source: Public
Utilities
- Carport Spaces: 0.00
- Cooling: Central Air
- Heating: Central, Electric
- Pets Allowed: Yes
- Sewer: Public Sewer
- Utilities: BB/HS Internet Available, Cable Connected, Electricity Connected, Public, Sewer Connected, Sprinkler Recycled, Underground Utilities, Water Connected
Amenities
- Association Amenities: Cable TV, Clubhouse, Fitness Center, Gated, Park, Pickleball Court(s), Playground, Pool, Recreation Facilities, Spa/Hot Tub, Tennis Court(s)
Finance and Tax Information
- Home Owners Association Fee Includes: Cable TV, Pool, Escrow Reserves Fund, Management, Private Road, Recreational Facilities
- Home Owners Association Fee: 689.00
- Insurance Expense: 0.00
- Net Operating Income: 0.00
- Other Expense: 0.00
- Tax Year: 2024
Other Features
- Appliances: Dishwasher, Disposal, Dryer, Kitchen Reverse Osmosis System, Microwave, Other, Refrigerator, Tankless Water Heater, Washer, Water Filtration System
- Association Name: Leland Property Management
- Association Phone: 941.408.8963
- Country: US
- Furnished: Turnkey
- Interior Features: Built-in Features, Ceiling Fans(s), Eat-in Kitchen, In Wall Pest System, Primary Bedroom Main Floor, Solid Surface Counters, Split Bedroom, Thermostat, Walk-In Closet(s), Window Treatments
- Legal Description: LOT 1531, STONEYBROOK AT VENICE UNIT 2
- Levels: One
- Area Major: 34292 - Venice
- Occupant Type: Owner
- Parcel Number: 0755021531
- Style: Custom, Florida
- View: Water
- Zoning Code: RSF1
Nearby Subdivisions
2388 Isles Of Chestnut Creek
Auburn Hammocks
Auburn Woods
Berkshire Place
Berkshire Place Ph 2
Blue Heron Pond
Bridle Oaks
Brighton
Brighton Jacaranda
Caribbean Village
Cassata Place
Chestnut Creek Estates
Chestnut Creek Patio Homes
Chestnut Creek Villas
Cottages Of Venice
Devonshire North Ph 3
Everglade Estates
Fairways Of Capri Ph 1
Fountain View
Grand Oaks
Hidden Lakes Club Ph 1
Isles Of Chestnut Creek
Kent Acres
L Pavia
North Venice Farms
Not Applicable
Palencia
Pelican Pointe Golf Country C
Sawgrass
Stoneybrook At Venice
Stoneybrook Lndg
The Villas At Venice
Turnberry Place
Venetian Falls
Venetian Falls Ph 1
Venetian Falls Ph 2
Venetian Falls Ph 3
Venice Acres
Venice Golf Country Club
Venice Golf & Country Club Uni
Venice Palms Ph 1
Watercrest Un 1
Watercrest Un 2
Waterford
Waterford Ph 1a
Waterfordashley Place
Waterfordcolony Place
Similar Properties
Contact Info
- The Real Estate Professional You Deserve
- Mobile: 904.248.9848
- phoenixwade@gmail.com
