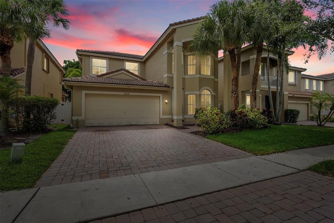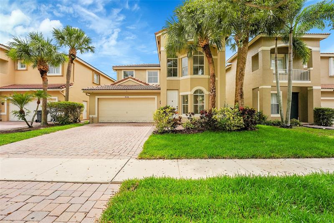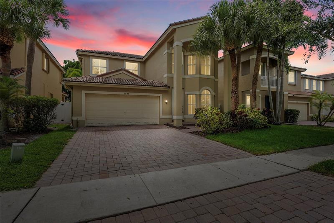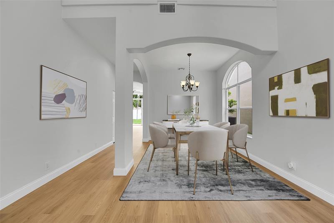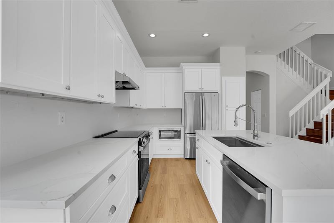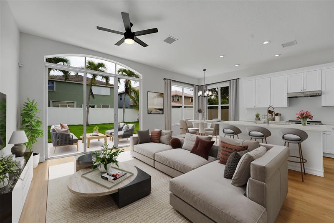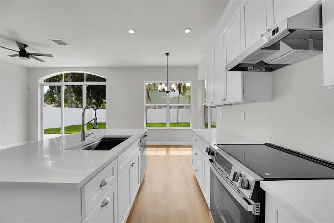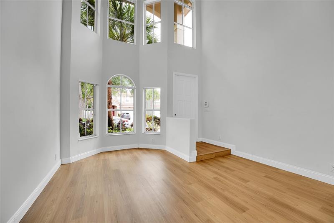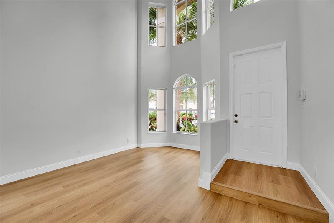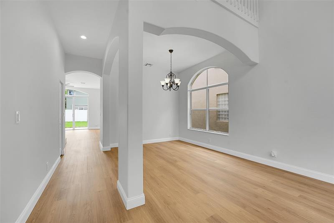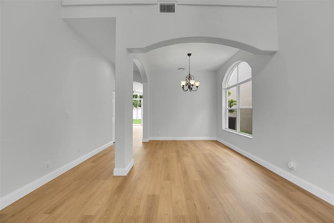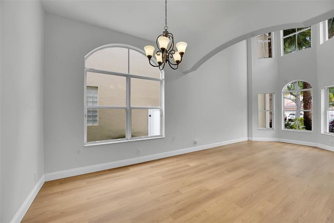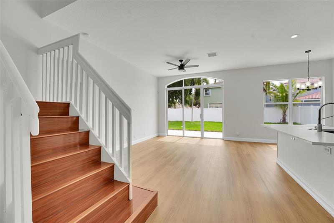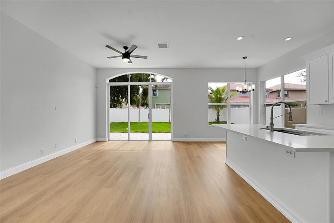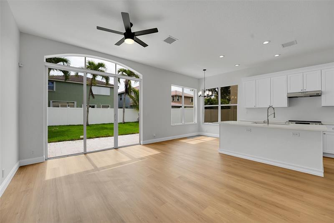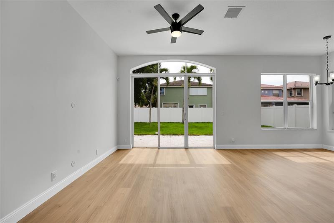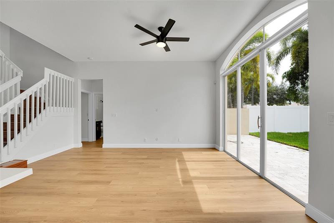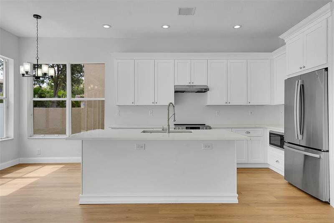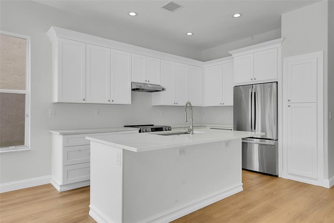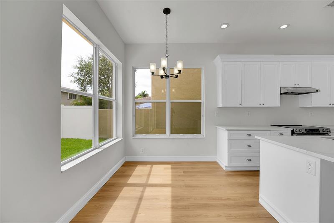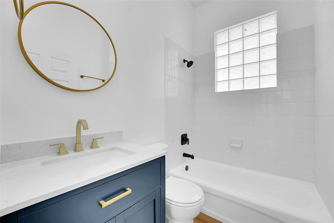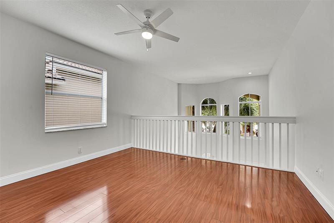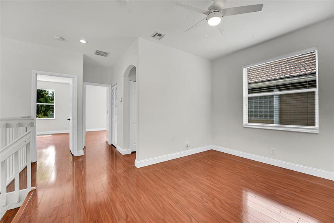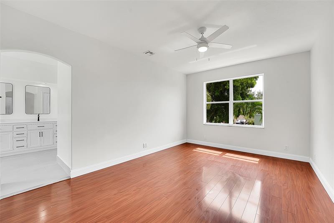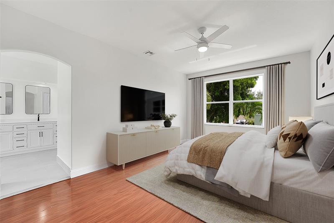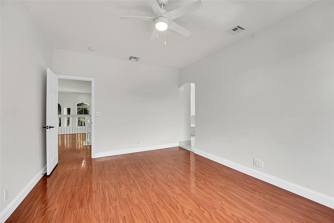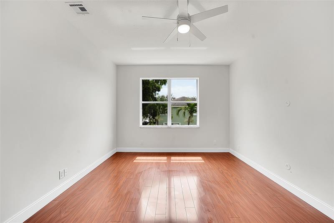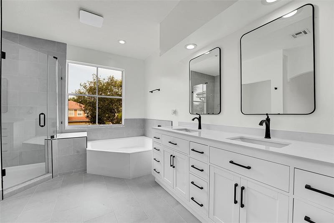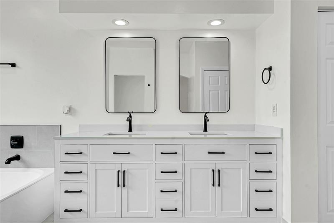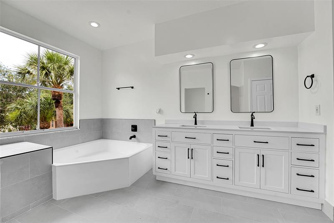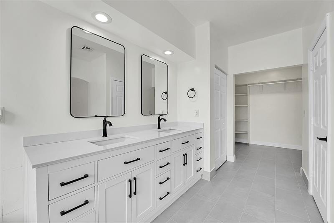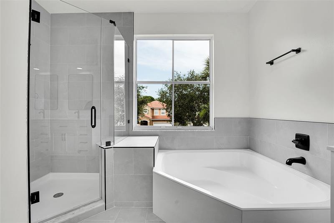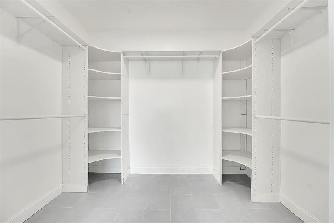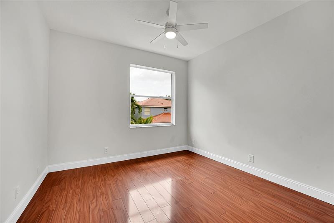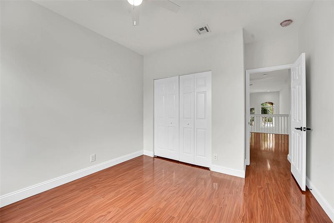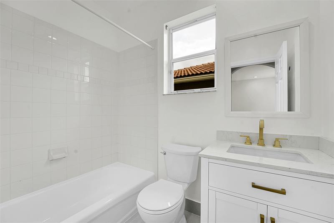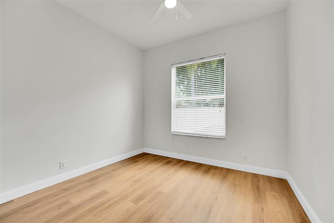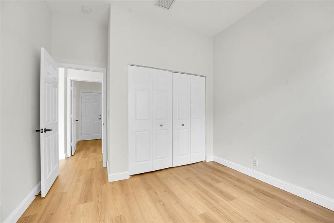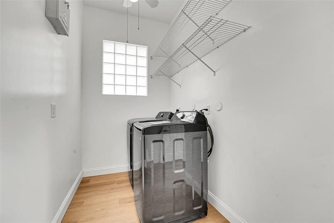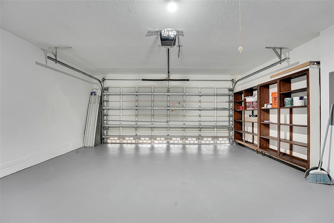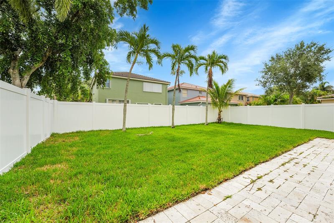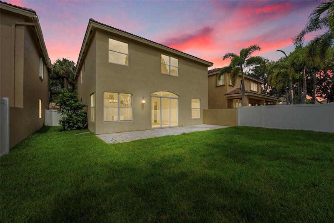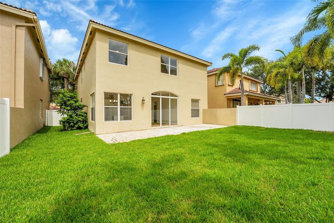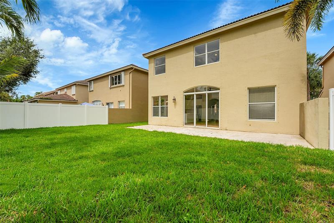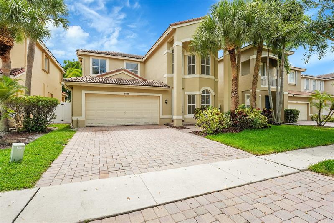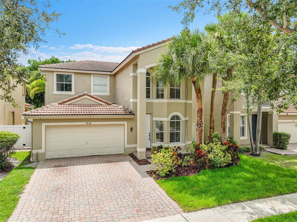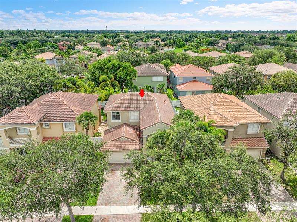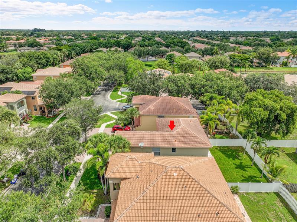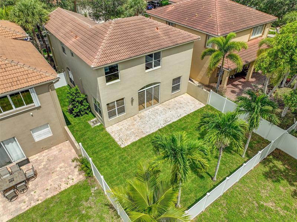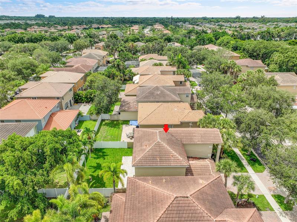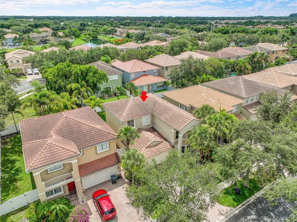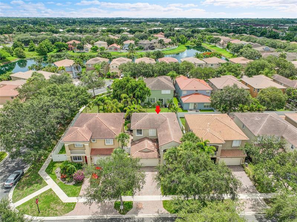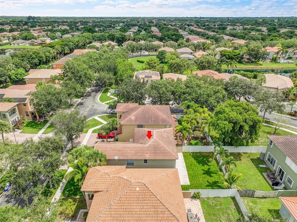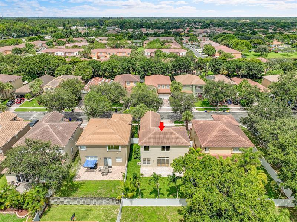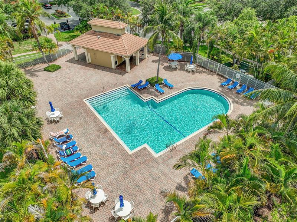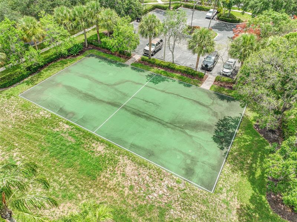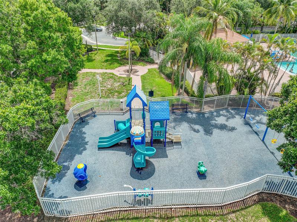PRICED AT ONLY: $617,999
Address: 5056 Sancerre Cir, Lake Worth, FL 33463
Description
Welcome to this dream home with over $60K upgrades!This stunning 3bed, 3bath + Loft beauty offers luxury, space, and style throughout. The bright grand foyer opens into a spacious living/formal dining area, showcasing brand new light vinyl flooring, and soaring high ceilings. The kitchen is a showstopperfully updated with brand new SS appliances, a stylish kitchen island, sleek countertops, and ample cabinet space. Enjoy a luxurious primary suite featuring a large walk in closet and a spa like bathroom with double sinks, a beautiful separate shower, and a soaking tub for ultimate relaxation. The Fenced in backyard offers plenty of room to add a pool, garden, or outdoor living area, and your perfect Florida oasis. New A/C, water heater and the list goes on and on. Call to view this beauty.
Property Location and Similar Properties
Payment Calculator
- Principal & Interest -
- Property Tax $
- Home Insurance $
- HOA Fees $
- Monthly -
For a Fast & FREE Mortgage Pre-Approval Apply Now
Apply Now
 Apply Now
Apply Now- MLS#: F10513287 ( Single Family )
- Street Address: 5056 Sancerre Cir
- Viewed: 1
- Price: $617,999
- Price sqft: $0
- Waterfront: No
- Year Built: 2002
- Bldg sqft: 0
- Bedrooms: 3
- Full Baths: 3
- Garage / Parking Spaces: 2
- Days On Market: 31
- Additional Information
- County: PALM BEACH
- City: Lake Worth
- Zipcode: 33463
- Subdivision: Hypoluxo/haverhill Pud 01
- Building: Hypoluxo/haverhill Pud 01
- Elementary School: Hidden Oaks K 8
- Middle School: Tradewinds
- High School: Santaluces Community High
- Provided by: RE/MAX Direct
- Contact: Meirav Susi
- (954) 426-5400

- DMCA Notice
Features
Bedrooms / Bathrooms
- Dining Description: Formal Dining, Other, Snack Bar/Counter
- Rooms Description: Family Room, Utility Room/Laundry
Building and Construction
- Construction Type: Cbs Construction
- Design Description: Two Story
- Exterior Features: Exterior Lighting, Fence, Other
- Floor Description: Laminate, Vinyl Floors
- Front Exposure: West
- Roof Description: Curved/S-Tile Roof
- Year Built Description: Resale
Property Information
- Typeof Property: Single
Land Information
- Lot Description: Less Than 1/4 Acre Lot
- Lot Sq Footage: 4745
- Subdivision Information: Community Pool, Gate Guarded, Maintained Community
- Subdivision Name: Hypoluxo/Haverhill PUD 01
School Information
- Elementary School: Hidden Oaks K-8
- High School: Santaluces Community High
- Middle School: Tradewinds
Garage and Parking
- Garage Description: Attached
- Parking Description: Driveway, Other Parking
- Parking Restrictions: No Rv/Boats
Eco-Communities
- Storm Protection Panel Shutters: Complete
- Water Description: Municipal Water
Utilities
- Cooling Description: Ceiling Fans, Central Cooling, Electric Cooling
- Heating Description: Central Heat, Electric Heat
- Pet Restrictions: No Restrictions
- Sewer Description: Municipal Sewer
Finance and Tax Information
- Assoc Fee Paid Per: Monthly
- Home Owners Association Fee: 300
- Dade Assessed Amt Soh Value: 397368
- Dade Market Amt Assessed Amt: 397368
- Tax Year: 2024
Other Features
- Association Phone: 561-626-0917
- Board Identifier: BeachesMLS
- Country: United States
- Development Name: Cocoplum
- Equipment Appliances: Dishwasher, Disposal
- Geographic Area: Palm Beach 5730; 5740; 5760; 5770; 5790
- Housing For Older Persons: No HOPA
- Interior Features: First Floor Entry
- Legal Description: HYPOLUXO HAVERHILL PUD PL 1 LT 273
- Parcel Number Mlx: 2730
- Parcel Number: 00424502250002730
- Possession Information: Funding
- Postal Code + 4: 7452
- Restrictions: Assoc Approval Required
- Special Information: As Is
- Style: No Pool/No Water
- Typeof Association: Homeowners
- View: Garden View
- Zoning Information: PUD
Nearby Subdivisions
Abbington
Arbor Glen
Arbor Glen 2
Bay Meadow
Biltmore Terrace
Capistara Pud
Chesnut Hill
Coco Plum
Concept Homes Of Lantana
Concept Homes Of Lantana 3
Concept Homes Of Lantana Ph 9
Concept Homes Of Lantana Ph 9-
Concept Homes Of Lantana Pl 1
Eastview Park
Greenacres 2
Homes Of Lees Crossing 3
Homes Of Lees Crossing 5
Homes Of Lees Crossing 9
Hypoluxo Haverhill Pud - Coco
Hypoluxo Haverhill Pud 02
Hypoluxo Haverhill Pud 1
Hypoluxo Haverhill Pud 2/coco
Hypoluxo Haverhill Pud 2cocopl
Hypoluxo Haverhill Pud Pl 2
Hypoluxo/haverhill Pud 01
Kenwood
Kenwood In Pb 3 Pgs 44 & 45
Lake Worth 1st Add In
Lantana Homes
Lantana Homes 04
Lantana Homes 5
Lantana Homes 6
Lantana Homes 8
Lantana Homes 9
Lantana Homes Pl 1
Lantern Key
Lee Estates
Lee Estates 1
Lee Estates 4
Lee's Crossing 1
Lees Crossing 1
Lexington Estates/serene Run
Model Land Co
N/a
Normandy
Not Applicable
Osprey Oaks
Rivermill
Silverwood Estates
Springhill
Springhill 1
Springhill 2
Springhill Plat 2
Springs
Strawberry Lakes 02
Strawberry Lakes 1
Strawberry Lakes 3
Strawberry Lakes Pl
Toscana Isles
Toscana Isles Pud Iii
Toscana Isles Pud Pl
Toscana Isles Pud Pl 2
Unincorporated West Palm Beach
Villamar At Toscana Isles
Vista Lago
Walden Pond
Willoughby Farms
Winston Trails
Winston Trails Par 1
Winston Trails Par 11
Winston Trails Par 12
Winston Trails Par 13
Winston Trails Par 15
Winston Trails Par 16
Winston Trails Par 17
Winston Trails Par 18
Winston Trails Par 2
Winston Trails Par 20
Winston Trails Par 4
Winston Trails Par 5
Winston Trails Par 5/wedgewood
Winston Trails Par 7
Winston Trails Par 8
Winston Trails Par 9
Winston Trails Par 9a
Winston Trails Prcl 01
Similar Properties
Contact Info
- The Real Estate Professional You Deserve
- Mobile: 904.248.9848
- phoenixwade@gmail.com
