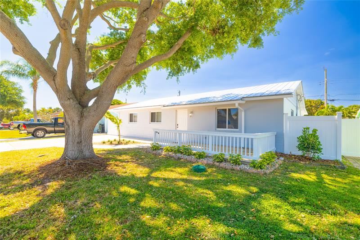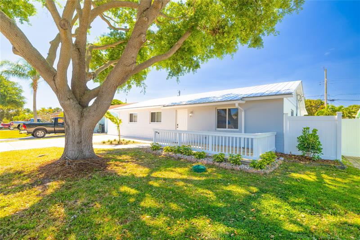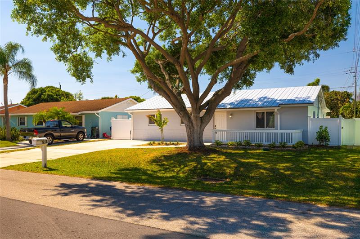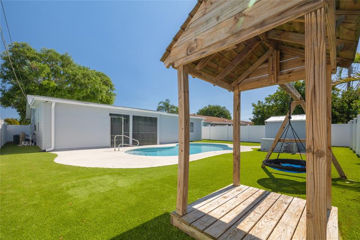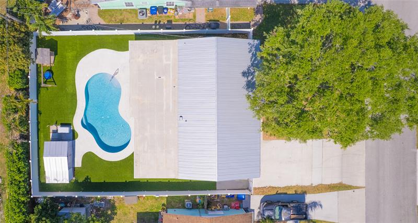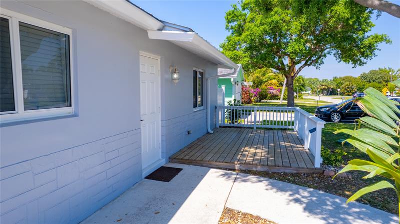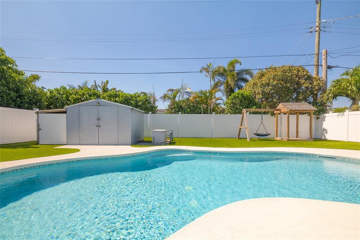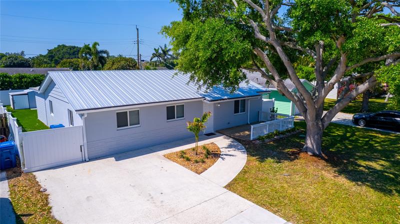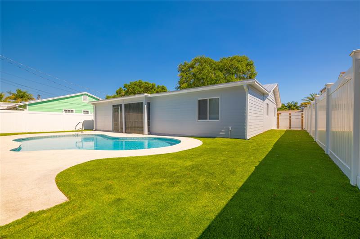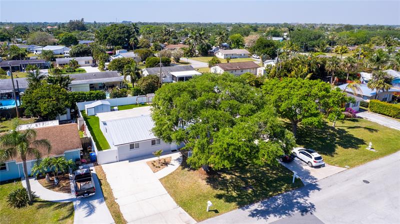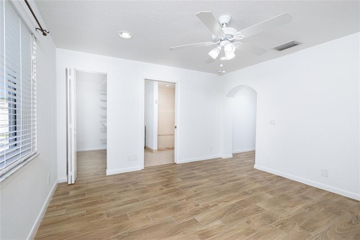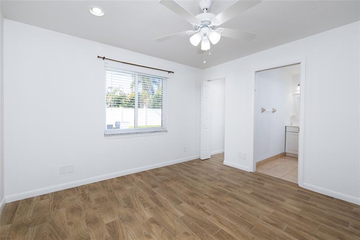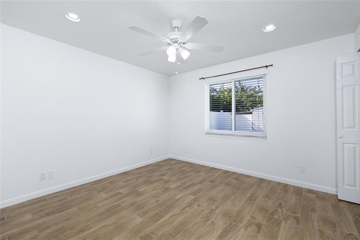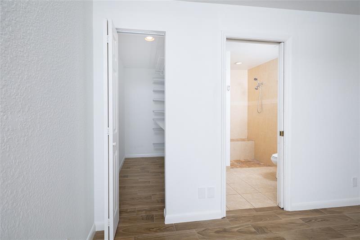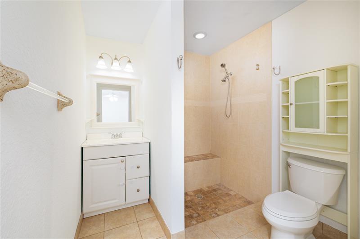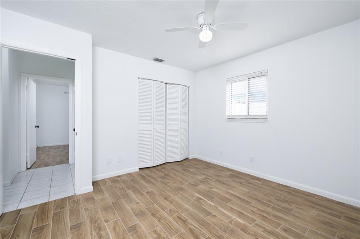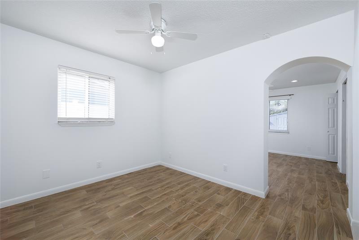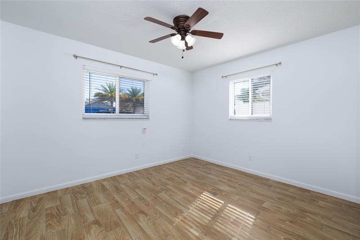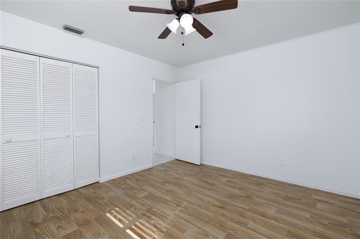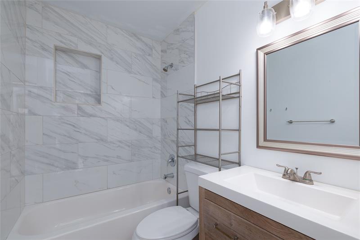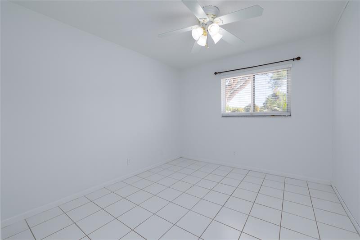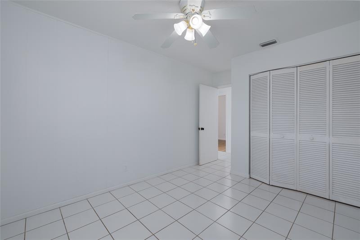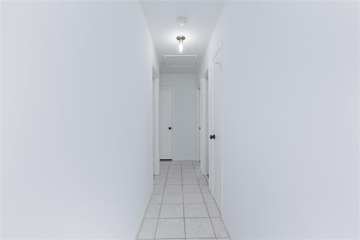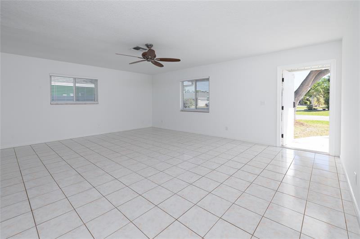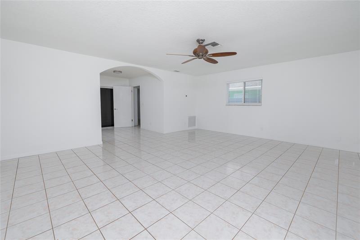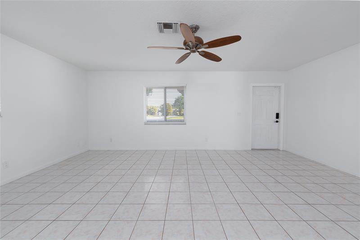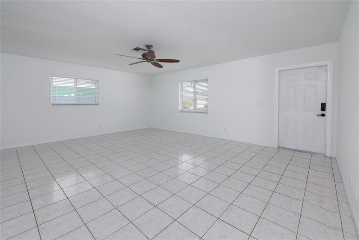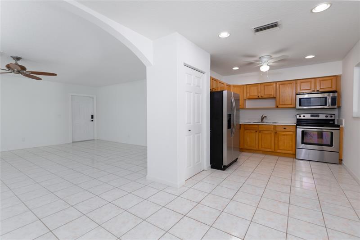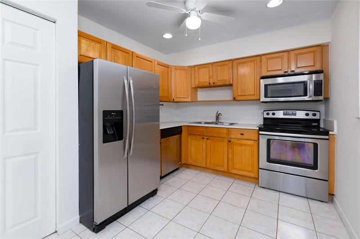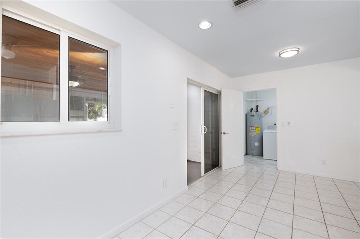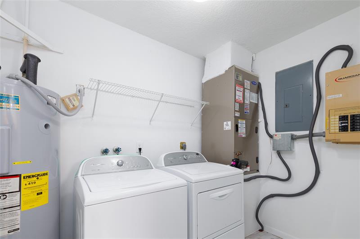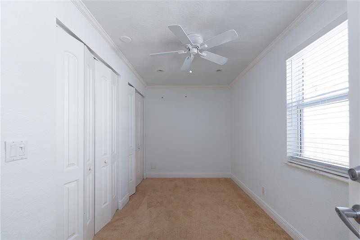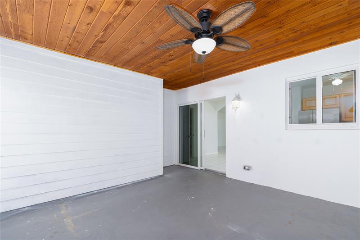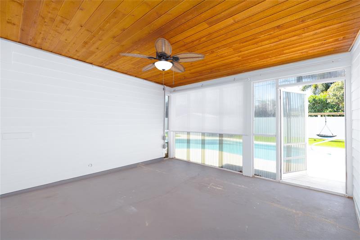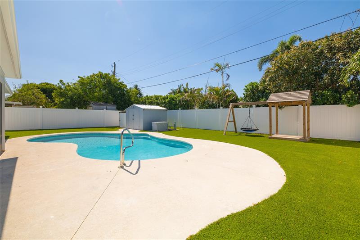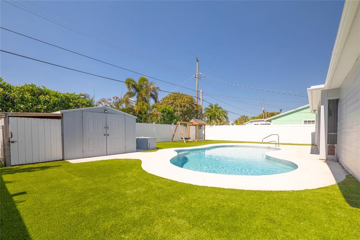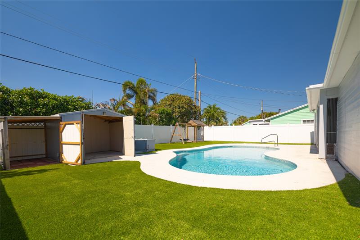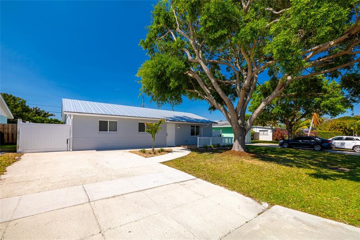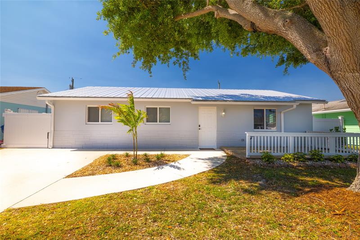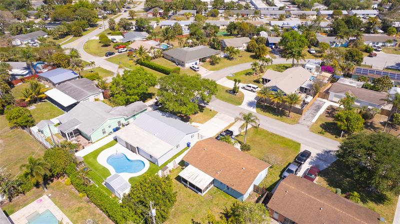PRICED AT ONLY: $640,000
Address: 516 Whitney Dr, Jupiter, FL 33458
Description
New Price!
Beautiful 3BR/2BA + flex room pool home just 3 miles from the beach in Jupiterno HOA! Upgrades include: metal roof (2020), A/C (2022), impact windows/doors (2023), water heater (2018), and saltwater pool with new synthetic turf. Bonus features: front deck, converted playroom (can be screened porch), indoor laundry, and 2 powered sheds. The master suite includes a private office. Move in ready and close to everything!
Property Location and Similar Properties
Payment Calculator
- Principal & Interest -
- Property Tax $
- Home Insurance $
- HOA Fees $
- Monthly -
For a Fast & FREE Mortgage Pre-Approval Apply Now
Apply Now
 Apply Now
Apply Now- MLS#: F10513996 ( Single Family )
- Street Address: 516 Whitney Dr
- Viewed: 12
- Price: $640,000
- Price sqft: $0
- Waterfront: No
- Year Built: 1972
- Bldg sqft: 0
- Bedrooms: 3
- Full Baths: 2
- Days On Market: 111
- Additional Information
- County: PALM BEACH
- City: Jupiter
- Zipcode: 33458
- Subdivision: Eastview Manor
- Building: Eastview Manor
- Provided by: United Realty Group, Inc
- Contact: Catalina Gutierrez
- (561) 469-8706

- DMCA Notice
Features
Bedrooms / Bathrooms
- Dining Description: Dining/Living Room, Formal Dining
- Rooms Description: Den/Library/Office, Family Room, Utility Room/Laundry
Building and Construction
- Construction Type: Cbs Construction, Frame Construction
- Design Description: One Story, Substantially Remodeled
- Exterior Features: Deck, Exterior Lights, Fence, High Impact Doors, Open Porch, Patio, Shed
- Floor Description: Carpeted Floors, Tile Floors
- Front Exposure: North East
- Pool Dimensions: 30x15
- Roof Description: Aluminum Roof, Metal Roof
- Year Built Description: Resale
Property Information
- Typeof Property: Single
Land Information
- Lot Description: Less Than 1/4 Acre Lot
- Lot Sq Footage: 6300
- Subdivision Information: Paved Road, Sidewalks
- Subdivision Name: Eastview Manor
Garage and Parking
- Parking Description: Driveway
Eco-Communities
- Pool/Spa Description: Below Ground Pool, Child Gate Fence, Private Pool, Salt Chlorination
- Storm Protection Impact Glass: Complete
- Water Access: None
- Water Description: Municipal Water
Utilities
- Cooling Description: Ceiling Fans, Central Cooling, Electric Cooling
- Heating Description: Central Heat
- Pet Restrictions: No Restrictions
- Sewer Description: Municipal Sewer
- Windows Treatment: Blinds/Shades, High Impact Windows
Finance and Tax Information
- Dade Assessed Amt Soh Value: 465870
- Dade Market Amt Assessed Amt: 465870
- Tax Year: 2023
Other Features
- Board Identifier: BeachesMLS
- Country: United States
- Equipment Appliances: Dishwasher, Disposal, Dryer, Electric Range, Electric Water Heater, Icemaker, Microwave, Refrigerator, Self Cleaning Oven, Smoke Detector, Washer
- Furnished Info List: Unfurnished
- Geographic Area: Palm Beach 5040; 5070; 5100
- Housing For Older Persons: No HOPA
- Interior Features: First Floor Entry
- Legal Description: EASTVIEW MANOR LT 17 BLK 12
- Parcel Number Mlx: 3042
- Parcel Number: 30424101010120170
- Possession Information: At Closing
- Postal Code + 4: 4213
- Restrictions: No Restrictions, Ok To Lease
- Special Information: As Is
- Style: Pool Only
- Typeof Association: None
- View: Other View, Pool Area View
- Views: 12
- Zoning Information: R1
Nearby Subdivisions
36-40-42~ Wly 100 Ft Of E 994
821015 Island Country
Abacoa
Abacoa - Tuscany
Abacoa Town Center Pl No 3
Abyssinia Park
Abyssinia Park Unrec
Admirals Cove
Bamboo Point
Botanica
Bridgewater
Bridgewater Preserve
Cambridge At Abacoa
Canterbury Place
Canterbury Place At Abacoa
Cinquez Park
Colony At Maplewood
Crown Quay Lane
Eastview Manor
Egret Cove At Maplewood
Egret Landing
Egret Landing At Jupiter
Estates Of Sims Creek
Fernwood Creek
Frans Follie
Golf Village Par A
Hammock Trace
Hamptons At Maplewood
Indian Creek
Indian Creek Ph 1
Indian Creek Ph 8-b
Indian Creek Ph Ix
Island At Abacoa
Island Country
Islands Of Jupiter
Jupiter Farms
Jupiter Landings
Jupiter River Estates
Jupiter River Estates - Island
Jupiter River Estates Add
Jupiter River Estates Replat
Jupiter River Estates. Mooring
Jupiter Village Ph V
Jupiter Vlg
Jupiter Woods
Limestone Cay
Loxahatchee Club At Maplewood
Loxahatchee Garden Farms
Loxahatchee Gardens
Loxahatchee Pines
Loxahatchee Reserve
Loxahatchee Reserve North
Loxahatchee Reserve, Rialto
Mallory Creek At Abacoa 1
Maple Island
Maplewood Ph 1
Martinique At Abacoa 1
Martinique At Abacoa 2
Mystic Cove
New Haven At Abacoa
Newhaven
Newhaven 7a
Newhaven 7b Ph 1
Newhaven 7b Ph 2
None
North Fork
North Palm Beach Heights
North Palm Beach Heights Sec 2
North Palm Beach Heights Sec 3
North Palm Beach Heights Unrec
Palm Beach Heights
Palm Gardens 1st Addn
Palm Point Add 01
Paseos
Paseos - Pines On Pennock Lane
Paseos-pines On Pennock
Penn Park
Pennock Point
Pennock Pointe Estates
Pine Gardens
Pines On Pennock Lane Pud 2
Pines On Pennock Lane Pud Pl 2
Prado
Prado, Pennock Preserve
Reserve At Jupiter
Rialto
Rialto - Loxahatchee Reserve N
Rialto, Loxahatchee Reserve
Rivers Edge Unrec (poorbaugh's
Riverside
Rustics
Shores 2
Shores 3
Shores 4
Shores 5
Shorewood Estates
Sims Creek Of Jupiter 2
Stonebriar At Maplewood
Symphony At Jupiter
The Loxahatchee Club
Townes
Unplatted
Valencia At Abacoa
Whispering Trails
Whispering Trails 1
Whispering Trails 2
Whispering Trails 3
Whispering Trails Pl 3
Windsor Park
Windsor Park At Abacoa
Windsor Park At Abacoa Pl
Windsor Park At Abacoa Pl No 3
Windsor Park At Abacoa Pl, Aba
Woodland Estates
Woodland Ests
Similar Properties
Contact Info
- The Real Estate Professional You Deserve
- Mobile: 904.248.9848
- phoenixwade@gmail.com
