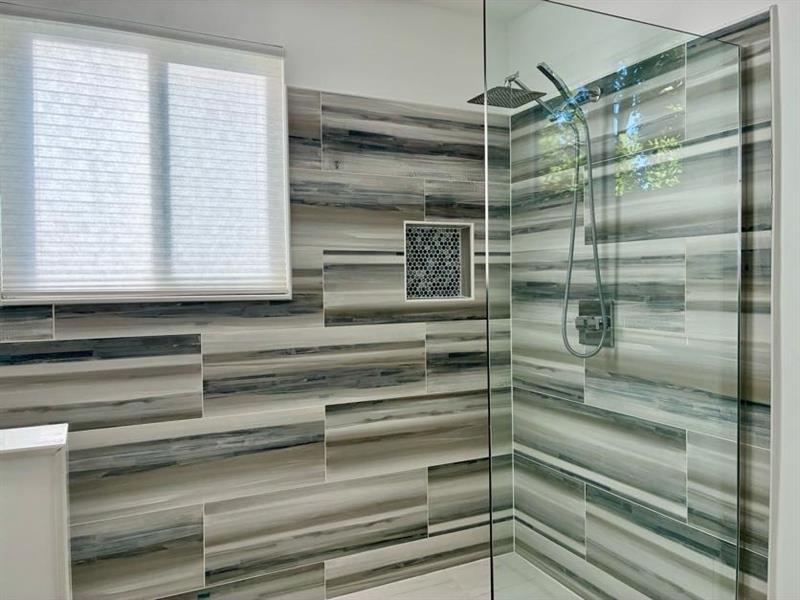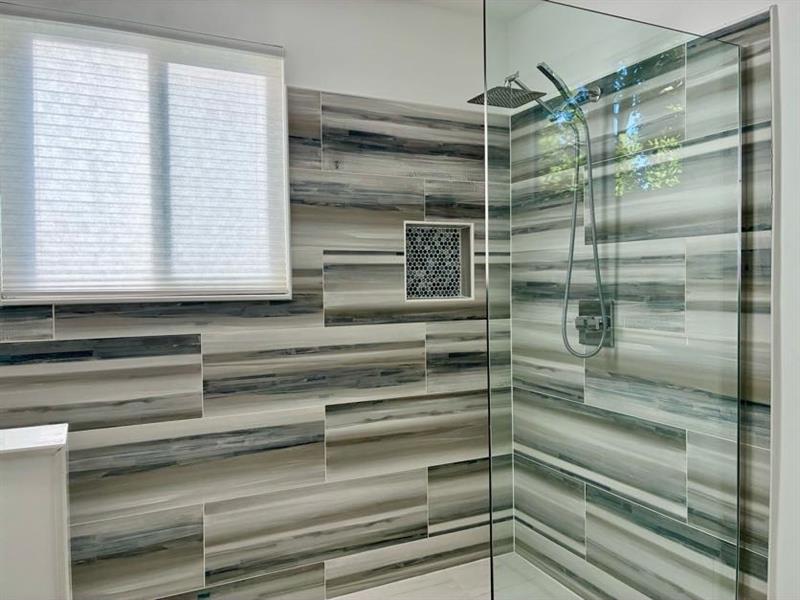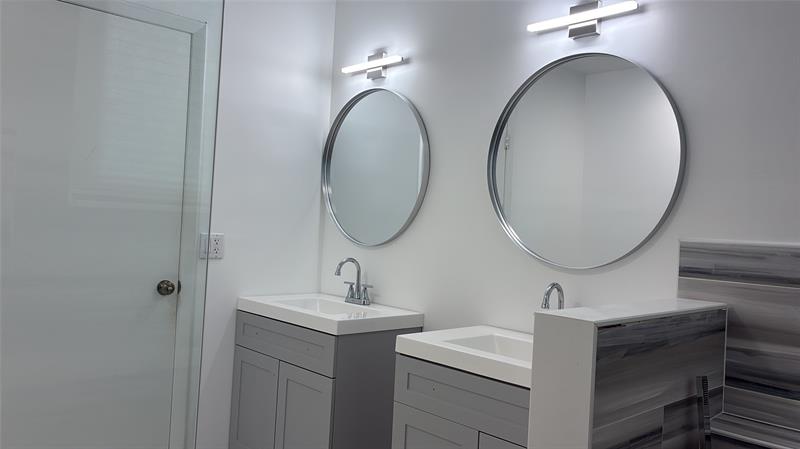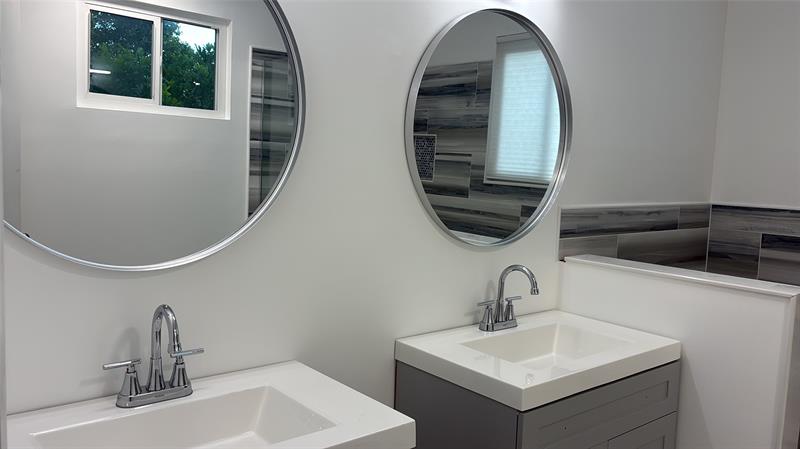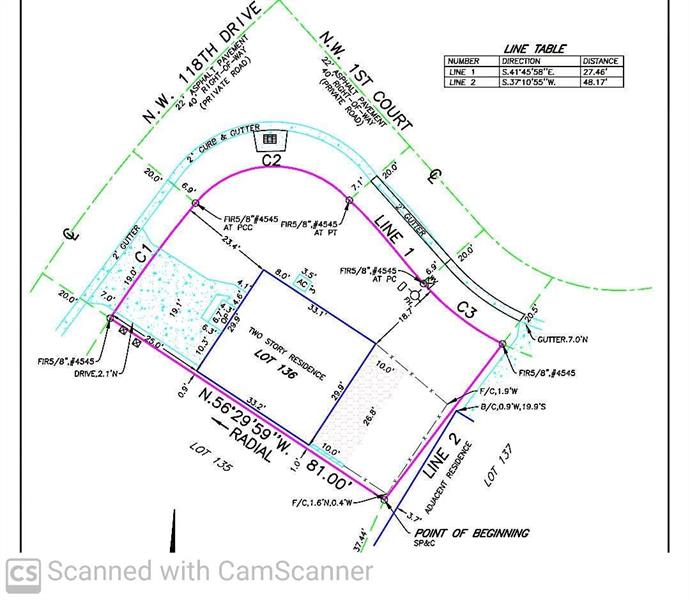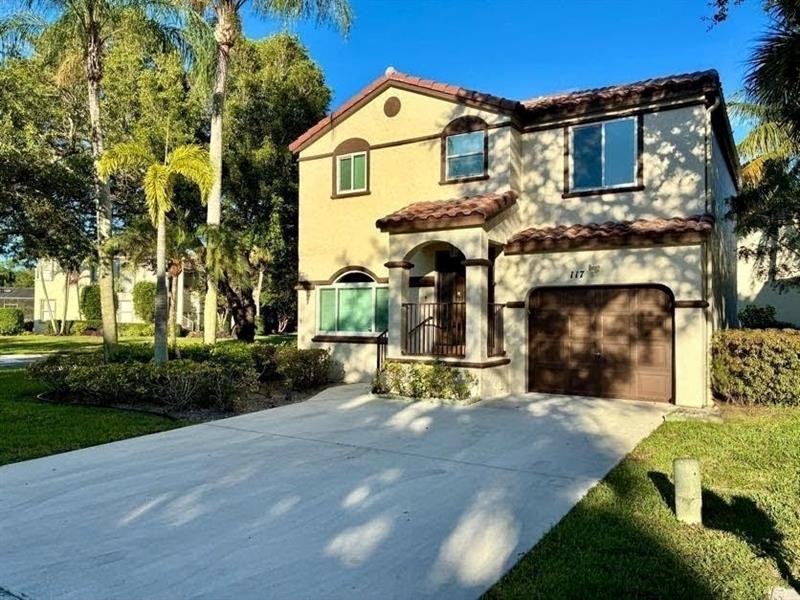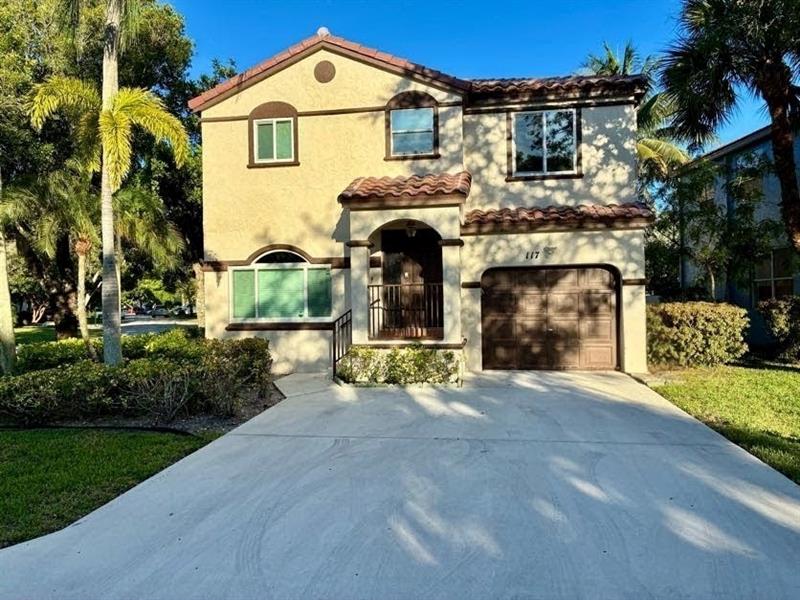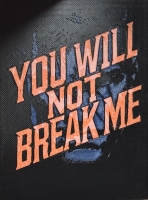PRICED AT ONLY: $530,000
Address: 117 118th Dr, Coral Springs, FL 33071
Description
Beatiful corner lot home, updated and ready to move in in the desireable neighborhood of Glen Walk/West Glen. Looking to check all your boxes? Your search is over: Roof installed in December 2023, AC 1 year old, water heater 5 years, high inpact windows throughout, freshly painted, porcelaine floors, comercial grade laminate floors, updated bathrooms, and substantially renovated master bathroom. Glen Walk is located acroos the street from top rated primary shool, grocery stores, banks, restaurants, and yet the neighborhood remains peacefully quiet. Walk to the community pool and enjoy Florida's breeze any time, just schedule an appointment and fall in love with your new home! Water softener sytem will not convey. Dimensions are approximate. Info deemed reliable but not guaranteed.
Property Location and Similar Properties
Payment Calculator
- Principal & Interest -
- Property Tax $
- Home Insurance $
- HOA Fees $
- Monthly -
For a Fast & FREE Mortgage Pre-Approval Apply Now
Apply Now
 Apply Now
Apply Now- MLS#: F10516140 ( Single Family )
- Street Address: 117 118th Dr
- Viewed: 1
- Price: $530,000
- Price sqft: $246
- Waterfront: No
- Year Built: 1993
- Bldg sqft: 2153
- Bedrooms: 3
- Full Baths: 2
- 1/2 Baths: 1
- Garage / Parking Spaces: 1
- Days On Market: 4
- Additional Information
- County: BROWARD
- City: Coral Springs
- Zipcode: 33071
- Subdivision: West Glen Manor 145 7 B
- Building: West Glen Manor 145 7 B
- Elementary School: Riverside (Broward)
- Middle School: Ramblewood
- High School: J. P. Taravella
- Provided by: LoKation
- Contact: Ayumi Rodriguez
- (954) 545-5583

- DMCA Notice
Features
Bedrooms / Bathrooms
- Dining Description: Dining/Living Room, Family/Dining Combination, Snack Bar/Counter
- Rooms Description: Attic, Family Room, Utility/Laundry In Garage
Building and Construction
- Construction Type: Cbs Construction
- Design Description: Two Story
- Exterior Features: Exterior Lighting, Exterior Lights, Fence, Patio
- Floor Description: Laminate, Tile Floors
- Front Exposure: North West
- Roof Description: Barrel Roof, Curved/S-Tile Roof
- Year Built Description: Resale
Property Information
- Typeof Property: Single
Land Information
- Lot Description: Less Than 1/4 Acre Lot
- Lot Sq Footage: 4219
- Subdivision Information: Community Pool, Street Lights
- Subdivision Name: West Glen Manor 145-7 B
School Information
- Elementary School: Riverside (Broward)
- High School: J. P. Taravella
- Middle School: Ramblewood Middle
Garage and Parking
- Garage Description: Attached
- Parking Description: Driveway, Street Parking
- Parking Restrictions: No Rv/Boats
Eco-Communities
- Storm Protection Impact Glass: Partial
- Water Description: Municipal Water
Utilities
- Cooling Description: Ceiling Fans, Central Cooling, Electric Cooling
- Heating Description: Central Heat, Electric Heat
- Pet Restrictions: No Restrictions
- Sewer Description: Municipal Sewer
- Sprinkler Description: Auto Sprinkler, Other Sprinkler
- Windows Treatment: Arched Windows, Blinds/Shades, High Impact Windows
Finance and Tax Information
- Assoc Fee Paid Per: Quarterly
- Home Owners Association Fee: 510
- Dade Assessed Amt Soh Value: 487100
- Dade Market Amt Assessed Amt: 487100
- Tax Year: 2024
Other Features
- Association Phone: 954-502-5327
- Board Identifier: BeachesMLS
- Country: United States
- Equipment Appliances: Automatic Garage Door Opener, Dishwasher, Disposal, Dryer, Electric Range, Electric Water Heater, Microwave, Refrigerator, Smoke Detector, Washer
- Furnished Info List: Unfurnished
- Geographic Area: North Broward 441 To Everglades (3611-3642)
- Housing For Older Persons: No HOPA
- Interior Features: First Floor Entry, Walk-In Closets
- Legal Description: WEST GLEN MANOR 145-7 B THAT POR PAR "A"DESC'D AS:COMM AT SE COR SAID PAR "A", W 619.66, N 405.59, NE 37.44 TO POB, NW 81, NLY 35.29, NELY 43, SE
- Parcel Number Mlx: 1360
- Parcel Number: 484131141360
- Possession Information: Funding
- Postal Code + 4: 8073
- Restrictions: Ok To Lease, Other Restrictions
- Section: 31
- Special Information: As Is, Disclosure, Survey Available
- Style: No Pool/No Water
- Typeof Association: Homeowners
- View: Garden View
- Zoning Information: RM-15
Nearby Subdivisions
Alta Vista
Coral Springs University
Cypress Glen
Cypress Glen 104-26 B
Cypress Isle
Cypress Lakes
Cypress Run
Cypress Run 93-16 B
Eagle Creek
Eagle Creek 143-15 B
Eagle Glen
Eagle Glen 130-5 B
Eagle Point
Eagle Point 127-12 B
Eagle Trace
Eagle Trace 116-19 B
Eagle Trace/georgetown
Fairways At Eagle Trace
Georgetown At Eagle Trace
Glen Walk
Governors Walk
Lakeview West
Lakeview West / Vizcaya
Lakeview West 158-44 B
Maple Wood Add
Maplewood
Mariners Cove
Oak Wood
Oak Wood 80-39 B
Pine Landing
Pine Landing 113-42 B
Ramblewood
Ramblewood 76-49 B
Ramblewood South
Ramblewood South 78-19 B
Shadow Wood
Shadow Wood 80-38 B
Springs Hamlet
The Fairways At Eagle Tra
The Isles Addition
Venetian Isles
Venetian Isles-west Shore
Vizcaya / Lakeview West
West Glen
West Glen 128-3 B
West Glen Manor 145-7 B
Contact Info
- The Real Estate Professional You Deserve
- Mobile: 904.248.9848
- phoenixwade@gmail.com
