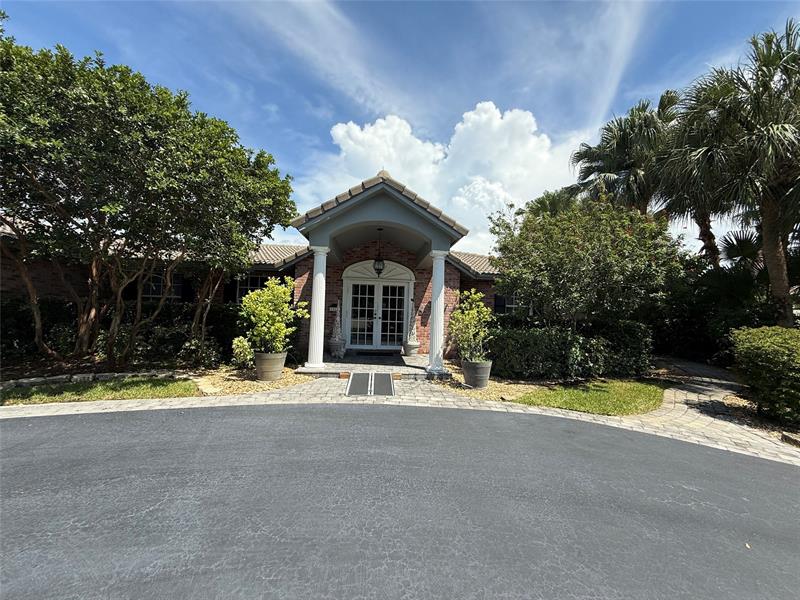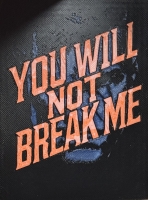PRICED AT ONLY: $850,000
Address: 2841 112th Ave, Coral Springs, FL 33065
Description
GOLF COURSE & WATER VIEW OASIS 4 Bdrms+office, 3 Baths oversized 19,868 lot w/pool Welcome to this one of a kind residence perfectly situated on the 15th hole of the golf course w/breathtaking views This home offers the perfect blend of elegance, comfort & resort style living Enjoy split bdrm plan Impact windows & doors thru out Formal Liv Rm, Formal Din Rm set the tone for entertaining while electric fireplace add a cozy touch Gourmet kit is a chef's delight w/white wood cabinets,crown moldings,pull outs Corian counters S/S appliances,double wall ovens,newer refrigerator & snack counter Charming breakfast area overlooks pool & golf course flows into spacious fam rm w/gas fireplace Brick paver pool/patio w/dome screen & fenced dog run This home has it all location,luxury & lifestyle
Property Location and Similar Properties
Payment Calculator
- Principal & Interest -
- Property Tax $
- Home Insurance $
- HOA Fees $
- Monthly -
For a Fast & FREE Mortgage Pre-Approval Apply Now
Apply Now
 Apply Now
Apply Now- MLS#: F10525811 ( Single Family )
- Street Address: 2841 112th Ave
- Viewed: 1
- Price: $850,000
- Price sqft: $208
- Waterfront: Yes
- Wateraccess: Yes
- Year Built: 1973
- Bldg sqft: 4092
- Bedrooms: 4
- Full Baths: 3
- Garage / Parking Spaces: 2
- Days On Market: 3
- Additional Information
- County: BROWARD
- City: Coral Springs
- Zipcode: 33065
- Subdivision: Coral Springs Country Club
- Building: Coral Springs Country Club
- Elementary School: Parkside
- Middle School: Sawgrass Springs
- High School: Coral Glades
- Provided by: Realty 100
- Contact: Shirley Klein
- (954) 859-2100

- DMCA Notice
Features
Bedrooms / Bathrooms
- Dining Description: Breakfast Area, Formal Dining, Snack Bar/Counter
- Rooms Description: Den/Library/Office, Family Room, Utility Room/Laundry
Building and Construction
- Construction Type: Concrete Block Construction, Frame Construction
- Design Description: One Story
- Exterior Features: High Impact Doors, Patio, Screened Porch
- Floor Description: Carpeted Floors, Vinyl Floors
- Front Exposure: West
- Pool Dimensions: 15x30
- Roof Description: Curved/S-Tile Roof
- Year Built Description: Resale
Property Information
- Typeof Property: Single
Land Information
- Lot Description: Golf Course Lot, Interior Lot
- Lot Sq Footage: 19868
- Subdivision Information: Golf Course Community
- Subdivision Name: Coral Springs Country Club
School Information
- Elementary School: Parkside
- High School: Coral Glades High
- Middle School: Sawgrass Springs
Garage and Parking
- Parking Description: Circular Drive, Driveway
- Parking Restrictions: No Rv/Boats
Eco-Communities
- Pool/Spa Description: Below Ground Pool
- Water Access: None
- Water Description: Municipal Water
- Waterfront Description: Lagoon Front
Utilities
- Cooling Description: Attic Fan, Ceiling Fans, Central Cooling, Electric Cooling
- Heating Description: Central Heat, Electric Heat
- Pet Restrictions: No Restrictions
- Sewer Description: Municipal Sewer
- Sprinkler Description: Well Sprinkler
- Windows Treatment: High Impact Windows
Finance and Tax Information
- Tax Year: 2024
Other Features
- Board Identifier: BeachesMLS
- Country: United States
- Equipment Appliances: Dishwasher, Disposal, Dryer, Electric Range, Electric Water Heater, Icemaker, Refrigerator, Wall Oven, Washer
- Geographic Area: North Broward 441 To Everglades (3611-3642)
- Housing For Older Persons: No HOPA
- Interior Features: Split Bedroom, Walk-In Closets
- Legal Description: CORAL SPRINGS COUNTRY CLUB SUB 60-43 B LOT 14 BLK S
- Parcel Number Mlx: 6050
- Parcel Number: 484120016050
- Possession Information: Funding
- Postal Code + 4: 3543
- Restrictions: No Restrictions
- Section: 20
- Special Information: As Is, Disclosure
- Style: WF/Pool/No Ocean Access
- Typeof Association: None
- View: Golf View, Lagoon
- Zoning Information: RS-3
Nearby Subdivisions
Chevy Chase
Chevy Chase Amd Of
Chevy Chase Amd Plat
Coral Lago
Coral Spgs Better Homes,
Coral Spgs Country Club
Coral Spgs Country Club S
Coral Spgs Country Club W
Coral Spgs Lakes 68-12 B
Coral Spgs Sub 1 59-30 B
Coral Springs Better Home
Coral Springs Country Clu
Coral Springs Country Club
Coral Springs Ii
Coral Springs Lakes
Coral Springs Lakes 68-12
Coral Springs Sub No 1
Coral Springs University
Coral Springs University Drive
Coral Springs Village Green
Coral Trace
Country Club Village
Country Club Village 110-
Crossings
Crossings 2
Crossings 3
Crossings No 2
Daniela Springs
Deer Run Spgs 70-24 B
Dells Add
Forest Hills
Forest Hills 72-47 B
Forest Hills South 73-50
Forest Hills West 74-38 B
Glenwood Sub 69-33 B
Glenwood Subdivision
Greenwood Ii 103-46 B
Grenadier Estates
Pine Glen
Royal Land Amd 132-20 B
Royal Palm Pointe
Royal Palm Pointe 86-48 B
Royal Palm Village
Running Brook Hills
The Clusters
The Crossings
The Crossings 93-5 B
The Dells
The Dells 64-40 B
The Hills
The Thunderbird 64-42 B
The Windings 70-44 B
Westchester
Westchester 72-43 B
Westchester Lakes
Westchester Lakes 155-47
Windings
Wood Lake
Wood Lake 89-49 B
Woodside Estates
Woodside Estates 127-10 B
Woodside Vill Sec One 92-
Contact Info
- The Real Estate Professional You Deserve
- Mobile: 904.248.9848
- phoenixwade@gmail.com














