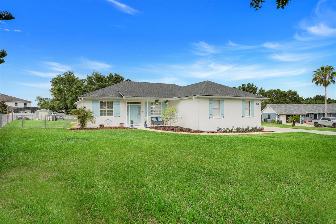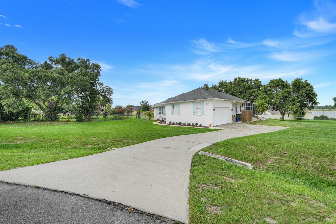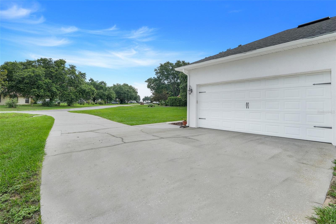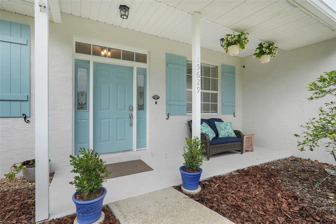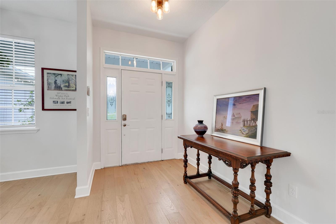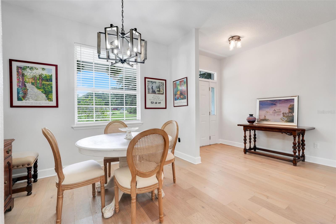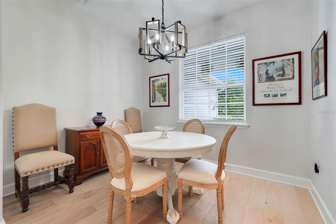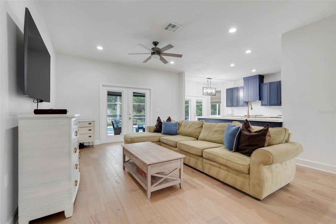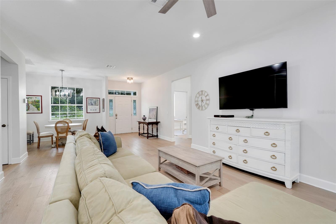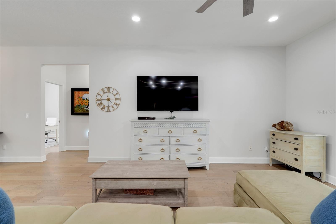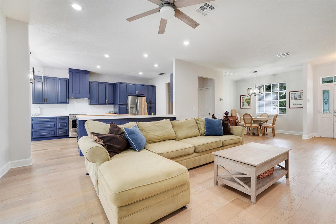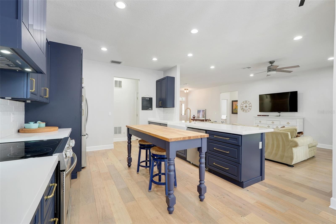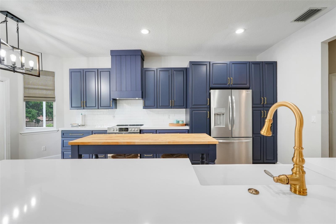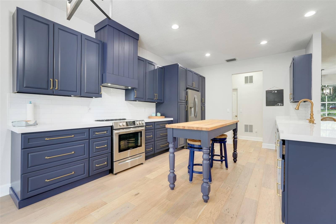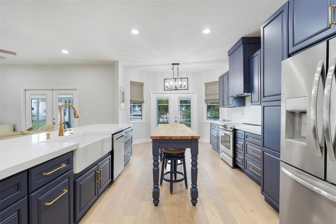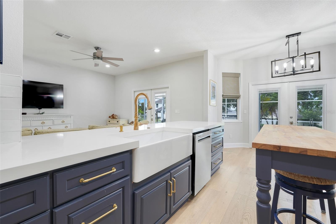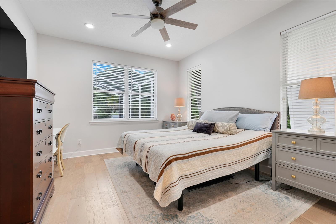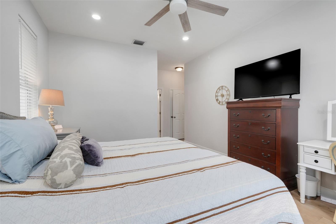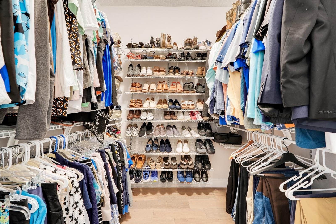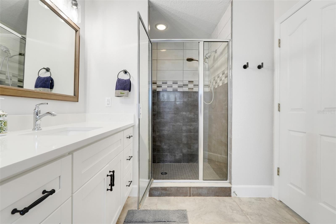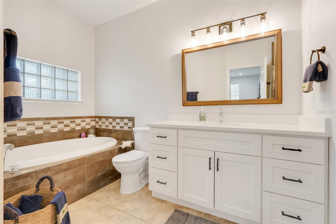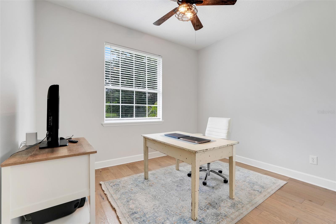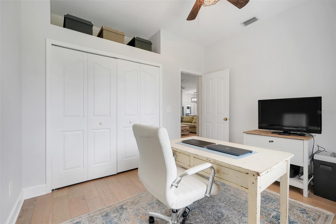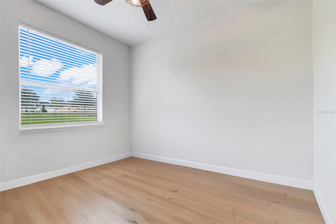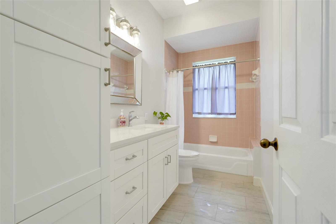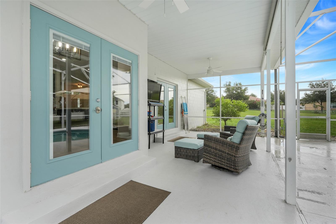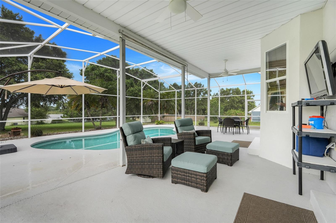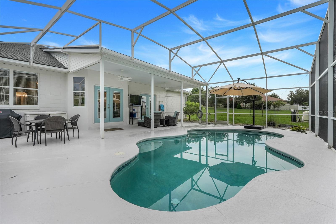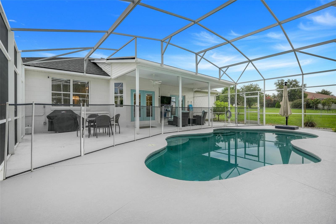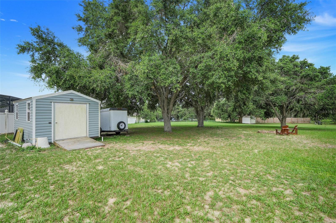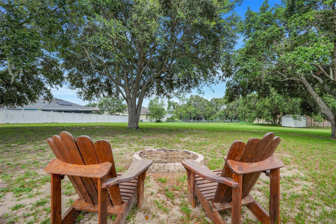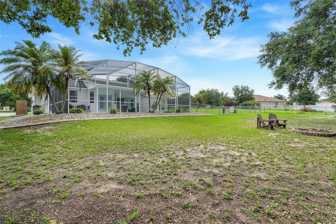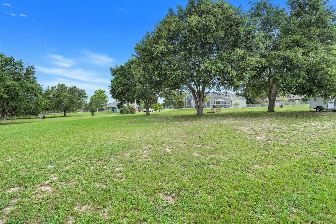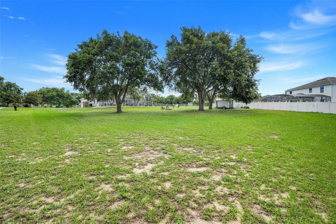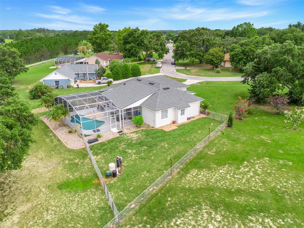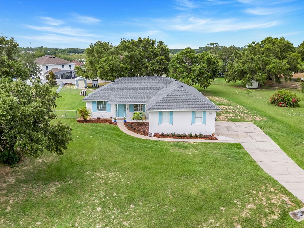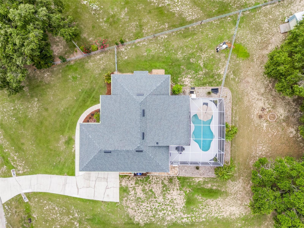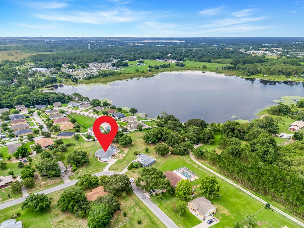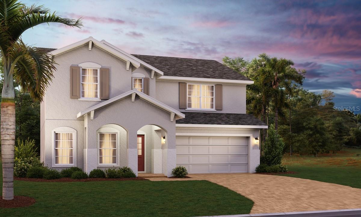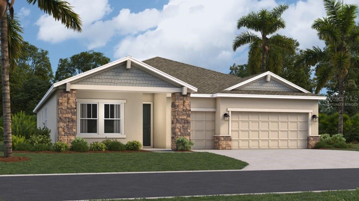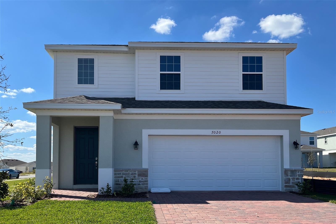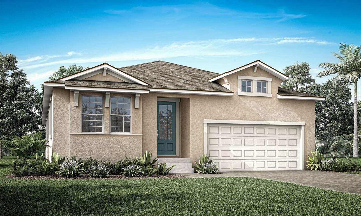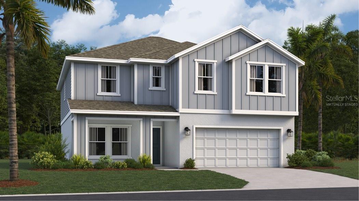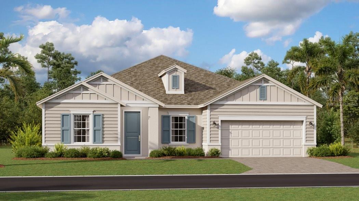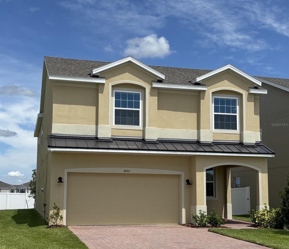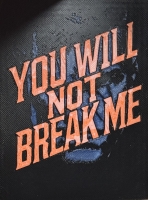PRICED AT ONLY: $485,000
Address: 15629 Catherine Circle, GROVELAND, FL 34736
Description
Beautifully updated pool home on over acre in Groveland with views of Lake Catherine! This 3 bedroom, 2 bath retreat is loaded with upgrades, including a new architectural shingle roof (2023), 20 SEER Trane HVAC, new water heater (2021), and fresh exterior paint (2025). The designer kitchen features quartz countertops, all drawers on base cabinetry, farmhouse sink, and stainless steel appliances. Enjoy engineered wood white oak flooring, high ceilings, and updated lighting throughout. French doors lead to a spacious screened pool with covered lanai, flat screen TV, and baby safety fence. Other highlights: epoxy garage floors, generator ready panel, fenced dog/play area, custom closets, and more. Private well with upgraded softener/filtration system. Minimal HOA. This one checks all the boxes!
Property Location and Similar Properties
Payment Calculator
- Principal & Interest -
- Property Tax $
- Home Insurance $
- HOA Fees $
- Monthly -
For a Fast & FREE Mortgage Pre-Approval Apply Now
Apply Now
 Apply Now
Apply Now- MLS#: G5098674 ( Residential )
- Street Address: 15629 Catherine Circle
- Viewed: 23
- Price: $485,000
- Price sqft: $182
- Waterfront: No
- Year Built: 1997
- Bldg sqft: 2672
- Bedrooms: 3
- Total Baths: 2
- Full Baths: 2
- Garage / Parking Spaces: 2
- Days On Market: 45
- Additional Information
- Geolocation: 28.5747 / -81.8643
- County: LAKE
- City: GROVELAND
- Zipcode: 34736
- Subdivision: Lake Catherine Estates Sub
- Provided by: OPTIMA ONE REALTY, INC.
- Contact: Laura McCarthy
- 352-243-6784

- DMCA Notice
Features
Building and Construction
- Covered Spaces: 0.00
- Exterior Features: Dog Run, French Doors, Rain Gutters
- Flooring: Hardwood, Tile, Wood
- Living Area: 1700.00
- Roof: Shingle
Garage and Parking
- Garage Spaces: 2.00
- Open Parking Spaces: 0.00
Eco-Communities
- Pool Features: Child Safety Fence, Deck, In Ground
- Water Source: Well
Utilities
- Carport Spaces: 0.00
- Cooling: Central Air, Humidity Control
- Heating: Central, Electric
- Pets Allowed: Yes
- Sewer: Septic Tank
- Utilities: BB/HS Internet Available, Cable Available, Electricity Connected, Underground Utilities
Finance and Tax Information
- Home Owners Association Fee: 50.00
- Insurance Expense: 0.00
- Net Operating Income: 0.00
- Other Expense: 0.00
- Tax Year: 2024
Other Features
- Appliances: Built-In Oven, Cooktop, Dishwasher, Disposal, Electric Water Heater, Exhaust Fan, Ice Maker, Range, Range Hood, Refrigerator, Water Filtration System, Water Softener
- Association Name: Lake Catherine Estates / Jeremy Neer
- Association Phone: 352-989-6068
- Country: US
- Interior Features: Ceiling Fans(s), Eat-in Kitchen, High Ceilings, Open Floorplan, Primary Bedroom Main Floor, Solid Surface Counters, Split Bedroom, Thermostat, Walk-In Closet(s)
- Legal Description: LAKE CATHERINE ESTATES SUB LOT 13 PB 32 PG 64 ORB 5760 PG 864
- Levels: One
- Area Major: 34736 - Groveland
- Occupant Type: Owner
- Parcel Number: 13-22-24-0500-000-01300
- Views: 23
- Zoning Code: R-2
Nearby Subdivisions
Acreage & Unrec
Belle Shore Isles
Bellevue At Estates
Blue Spring Reserve
Brighton
Cascades Aka Trilogy
Cascades Of Groveland
Cascades Of Groveland (trilogy
Cascades Of Groveland Phas 1 B
Cascades Of Groveland Phase 2
Cascades Of Groveland Trilogy
Cascades Of Phase 1 2000
Cascades/groveland
Cascades/grvland-ph 6
Cascadesgroveland
Cascadesgroveland Ph 1
Cascadesgroveland Ph 2
Cascadesgroveland Ph 41
Cascadesgroveland Ph 5
Cascadesgrvlandph 6
Cherry Lake Landing Rep Pb70 P
Cherry Lake Landing Rep Sub
Cherry Lake Oaks
Courtyard Villas
Cranes Landing
Cranes Landing Ph 01
Crestridge At Estates
Cypress Bluff
Cypress Bluff Ph 1
Cypress Oaks Ph 2
Cypress Oaks Ph Ii
Cypress Oaks Ph Iii
Cypress Oaks Ph Iii A Rep
Eagle Pointe
Eagle Pointe Estates Ph Ii
Eagle Pointe Ph Iii Sub
Edges Add 02
Garden City Ph 1a
Garden City Ph 1d
Green Valley West
Groveland
Groveland Cascades Groveland P
Groveland Cherry Lake Oaks
Groveland Cranes Landing East
Groveland Farms 03-22-24
Groveland Farms 032224
Groveland Farms 092324
Groveland Farms 112324
Groveland Farms 152324
Groveland Farms 162324
Groveland Farms 18 31 32
Groveland Farms 25
Groveland Farms 282324
Groveland Farms R24t22s35
Groveland Groveland Farms 1822
Groveland Hidden Lakes Estates
Groveland Lake Dot Landing Lt
Groveland Lake Dot Landing Sub
Groveland Lexington Village Ph
Groveland Preserve At Sunrise
Groveland Quail Landing
Groveland Sunrise Ridge
Groveland Villas At Green Gate
Groveland Waterside Pointe Ph
Hammock Grove Estates
Hidden Ridge 50s
In County
Lake Catherine Estates Sub
Lake Douglas Landing Westwood
Lake Douglas Preserve
Lake Emma Estates
Lake Emma Sub
Lakes
Lexington Estates
Lexington Village Phase Ii
Meadow Pointe 70s
N/a
None
Parkside At Estates
Parkside At Estates At Cherry
Phillips Landing
Phillips Lndg
Preserve At Sunrise Phase 2
Preserve/sunrise Ph 2
Preservesunrise Ph 2
Quail Lndg
Rainwood
Stewart Lake Preserve
Sunrise Ph 3
Sunset Landing Sub
The South 244ft Of North 344 F
Timber Groves
Trinity Lakes
Trinity Lakes 50
Trinity Lakes Ph
Trinity Lakes Ph 1
Trinity Lakes Ph 1 2
Trinity Lakes Ph 1 And 2
Trinity Lakes Ph 3
Trinity Lakes Phase 4
Trinity Lks Ph 3
Unassigned
Unincorporated
Villa City Rep
Villa Pass Subdivision
Villas At Green Gate
Waterside At Estates
Waterside At Estates At Cherry
Waterside Pointe
Waterside Pointe Ph 2a
Waterside Pointe Ph 2b
Waterside Pointe Ph 3
Waterstone
Waterstone 40mu
Waterstone 40s
Waterstone 50mu
Waterstone 50s
Westwood Ph Ii
Wilson Estates
Similar Properties
Contact Info
- The Real Estate Professional You Deserve
- Mobile: 904.248.9848
- phoenixwade@gmail.com
