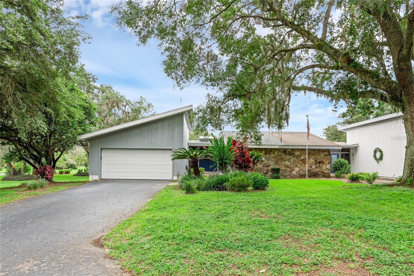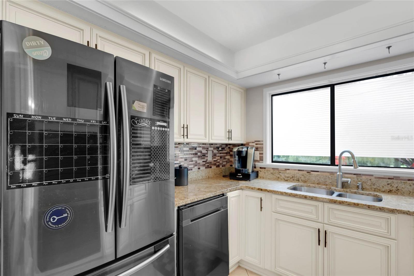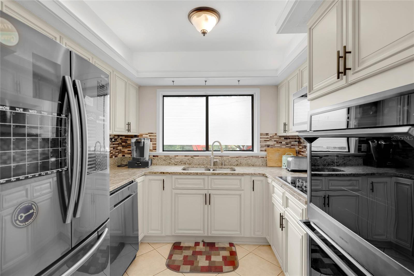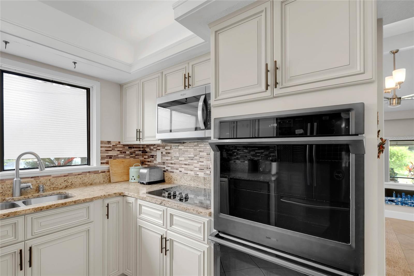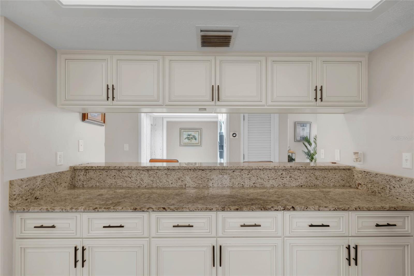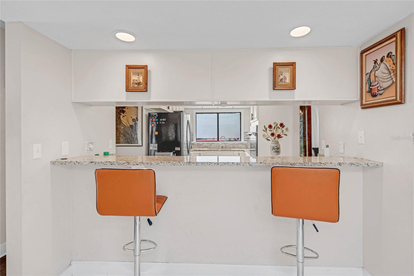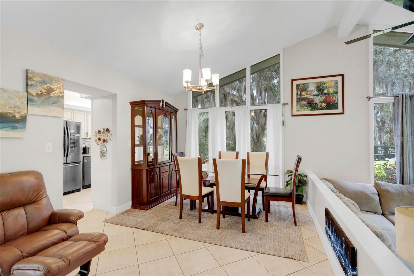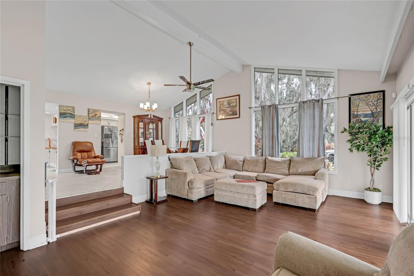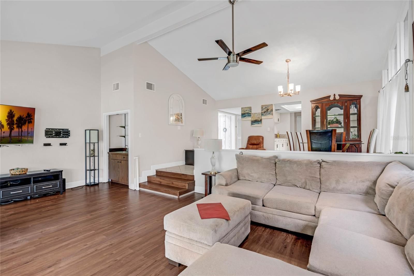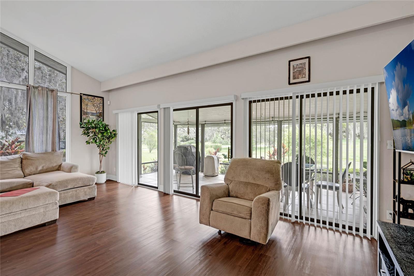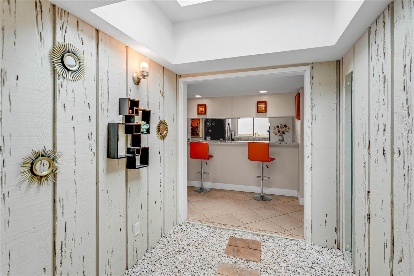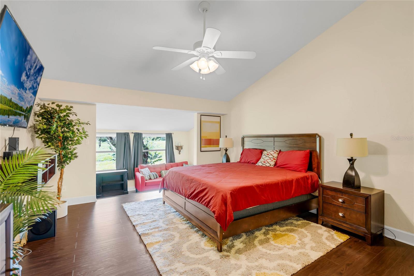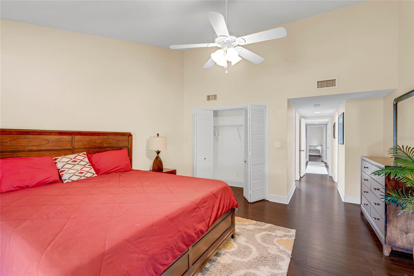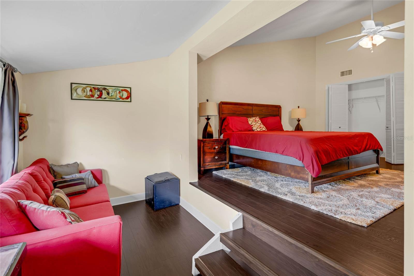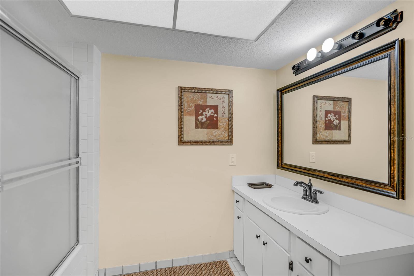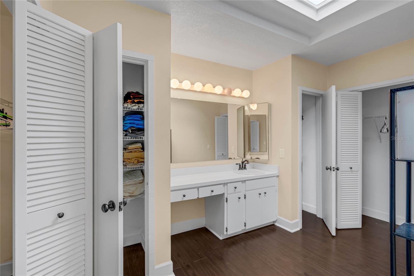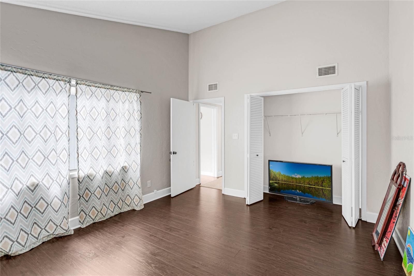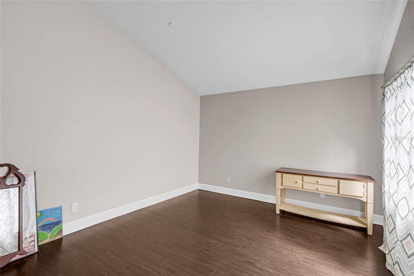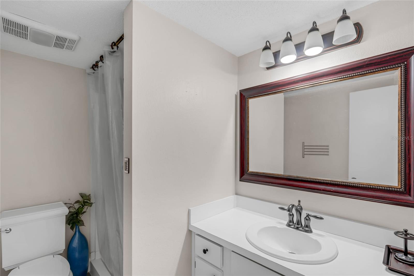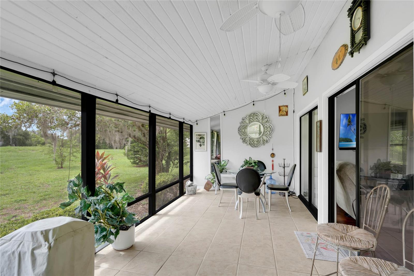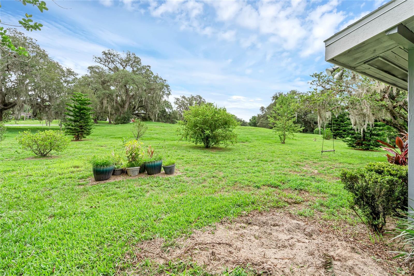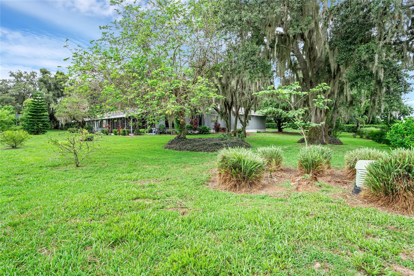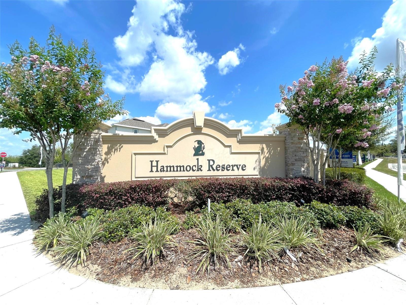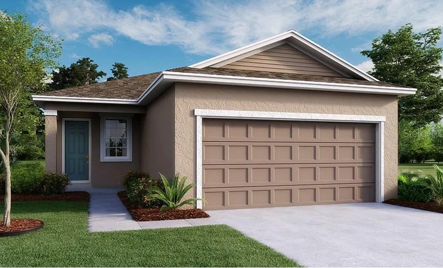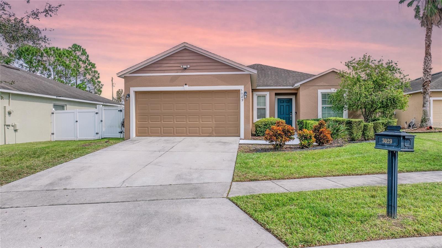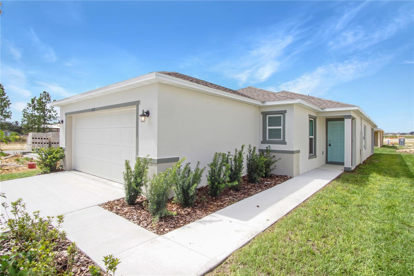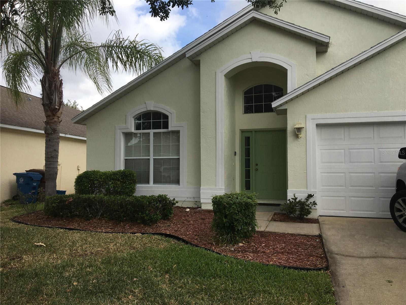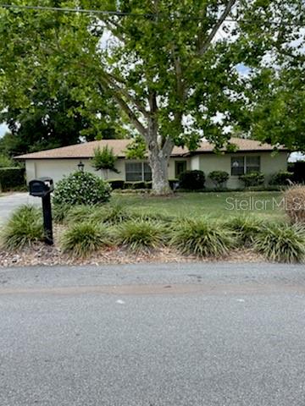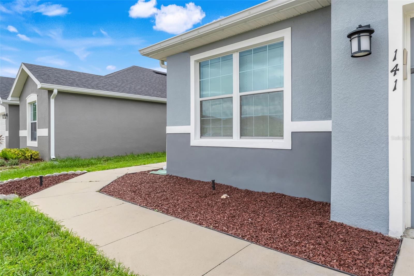PRICED AT ONLY: $1,995
Address: 46 Nottingham Way, HAINES CITY, FL 33844
Description
Welcome home to 46 Nottingham Way Haines City in the Grenelefe community. This town home all on one level offers so much living space in a tranquil setting. This 2 bedroom, 2 Bath, 2 car garage offers 1,973 sqft, this truly is a unique property with so much potential, whether you work from home or want to escape the hustle and bustle of everyday life. The newly renovated kitchen offers lots of cupboard space, stainless appliances and granite counter tops. Off the kitchen is a large dining area and then a step down into the living/Great room. This can easily be divided into 2 living spaces and even has a wet bar. Tall windows give fantastic views of the lush landscaping and space beyond offering so much privacy. Off the living are wall to wall sliding doors leading to a huge screened in lanai. Two large bedrooms and oversized closets and 2 Bathrooms complete the inside, a 2 car garage and laundry room is also included. Only 20 minutes to lego land, close to shopping and restaurants, this home can be rented furnished. Available November 1st
Property Location and Similar Properties
Payment Calculator
- Principal & Interest -
- Property Tax $
- Home Insurance $
- HOA Fees $
- Monthly -
For a Fast & FREE Mortgage Pre-Approval Apply Now
Apply Now
 Apply Now
Apply Now- MLS#: G5100958 ( Residential Lease )
- Street Address: 46 Nottingham Way
- Viewed: 52
- Price: $1,995
- Price sqft: $1
- Waterfront: No
- Year Built: 1981
- Bldg sqft: 1973
- Bedrooms: 2
- Total Baths: 2
- Full Baths: 2
- Garage / Parking Spaces: 2
- Days On Market: 68
- Additional Information
- Geolocation: 28.0736 / -81.562
- County: POLK
- City: HAINES CITY
- Zipcode: 33844
- Subdivision: Grenelefe Twnhse 44
- Provided by: THE FLORIDA PROPERTY SHOP SALE
- Contact: Sarah Gholami
- 352-346-7857

- DMCA Notice
Features
Building and Construction
- Covered Spaces: 0.00
- Living Area: 1973.00
Garage and Parking
- Garage Spaces: 2.00
- Open Parking Spaces: 0.00
Utilities
- Carport Spaces: 0.00
- Cooling: Central Air
- Heating: Central
- Pets Allowed: No
Finance and Tax Information
- Home Owners Association Fee: 0.00
- Insurance Expense: 0.00
- Net Operating Income: 0.00
- Other Expense: 0.00
Other Features
- Appliances: Dishwasher, Disposal, Dryer, Microwave, Range, Refrigerator, Washer
- Country: US
- Furnished: Unfurnished
- Interior Features: Cathedral Ceiling(s), Ceiling Fans(s), Living Room/Dining Room Combo, Open Floorplan
- Levels: One
- Area Major: 33844 - Haines City/Grenelefe
- Occupant Type: Tenant
- Parcel Number: 28-28-06-000000-044330
- Views: 52
Owner Information
- Owner Pays: Grounds Care
Nearby Subdivisions
Alford Oaks
Balmoral Estates
Bradbury Creek
Bradbury Crk Ph 1
Bradbury Crk Ph I
Calabay Crossings
Calabay Parc At Tower Lake
Calabay Parc At Tower Lake Ph
Calabay Park At Tower Lake Ph
Caribbean Cove
Chanler Ridge
Congdon Twnhms Phs 1 2
Covered Bridge At Liberty Bluf
Crosswinds
Crosswinds 50s
Cypress Park Estate
Cypress Park Estates
Estateslk Hammock
Grace Ranch
Grace Ranch Ph 2
Gracelyn Grove
Gracelyn Grove Ph 1
Gracelyn Grv Ph 1
Grenelefe Abbey Court Condo
Grenelefe Camelot Condo
Grenelefe Twnhse 44
Grovehlnd Meadows
Haines City
Haines Rdg Ph 2
Hamilton Bluff Subdivision Pha
Hammock Reserve
Hammock Reserve Ph 1
Hammock Reserve Ph 3
Hammock Reserve Ph 4
Hammock Reserve Phase 1 Pb 183
Hatchwood Estates
Hidden Lake Preserve
Highland Mdws 4b
Highland Mdws Ph 2a
Highland Mdws Ph 2b
Highland Mdws Ph 4a
Highland Mdws Ph 7
Highland Mdws Ph Iii
Kokomo Bay Ph 01
Kokomo Bay Ph 02
Kokomo Bay Ph 1
Lake Hamilton 40s
Lake Region Paradise Is
Lake Region Paradise Island
Lake Tracy Estates
Lake View Sub
Laurel Glen
Lawson Dunes
Lawson Dunes Sub
Liberty Square
Lockhart Smiths Resub
Lockharts Sub
Magnolia Park
Magnolia Park Ph 1 2
Magnolia Park Ph 3
Magnolia Park Phases 1 & 2
Marion Creek Estates
Miller J T Sub
Monticellitower Lake
Orchid Grove
Orchid Terrace Ph 1
Orchid Terrace Ph 2
Orchid Terrace Ph 3
Patterson Grvs
Randa Rdg Ph 1
Randa Ridge Ph 01
Randa Ridge Ph 02
Ridgehlnd Mdws
Ridgewood Sub
Scenic Terrace
Scenic Terrace South Ph 1
Scenic Terrace South Ph 2
Seasons At Forest Creek
Seasonsfrst Crk
Seasonshilltop
Shultz Sub
Somers C G Add
Southern Dunes Estates Add
Stonewood Crossings Ph 01
Stonewood Xing Ph 02
Summerlin Grvs Ph 1
Summerview Xing
Sun Air Country Club Condo 01
Sweetwater Golf Tennis Club A
Tarpon Bay Phase 1
Wadsworth J R Sub
Similar Properties
Contact Info
- The Real Estate Professional You Deserve
- Mobile: 904.248.9848
- phoenixwade@gmail.com
