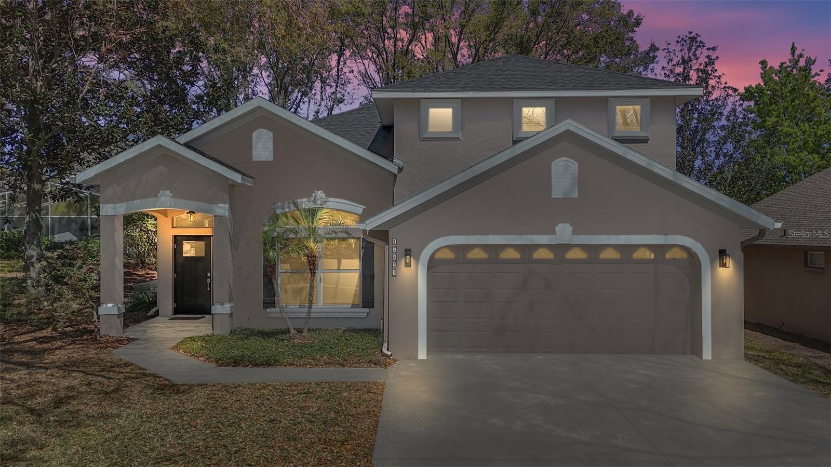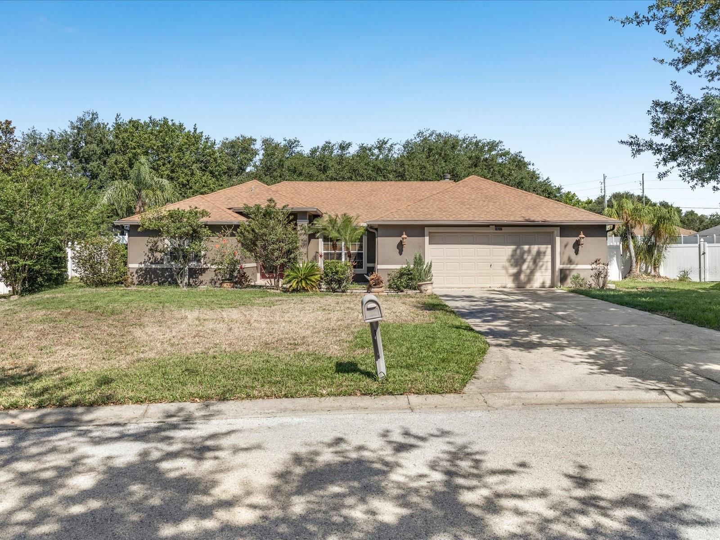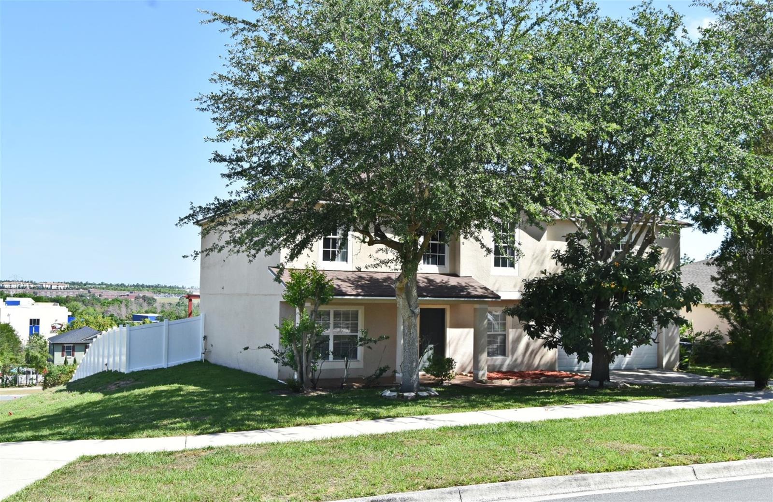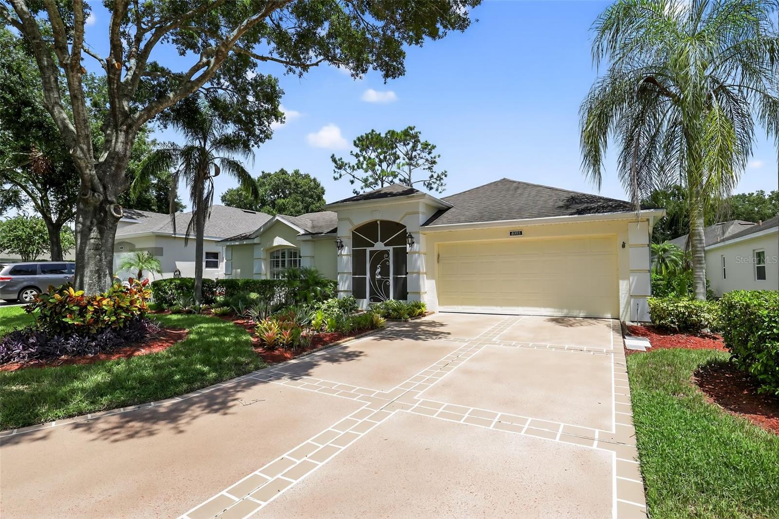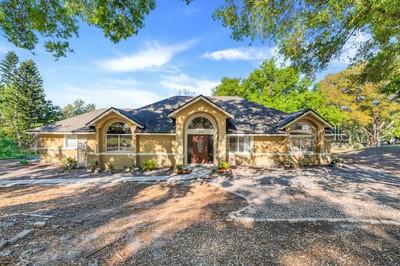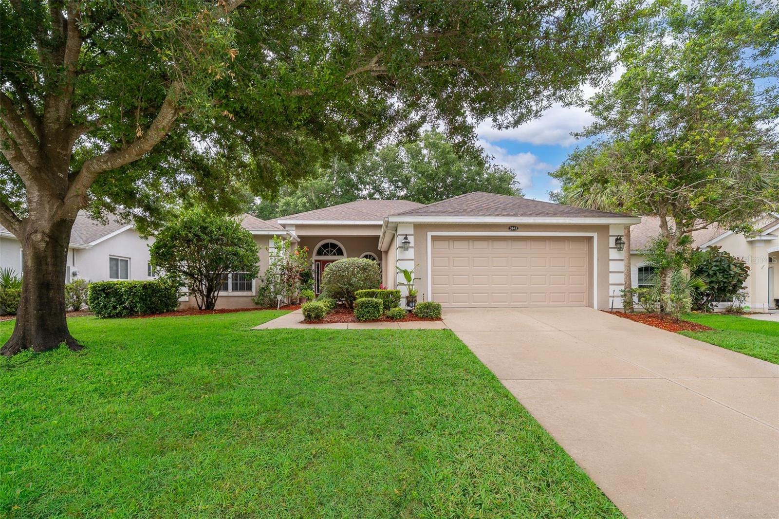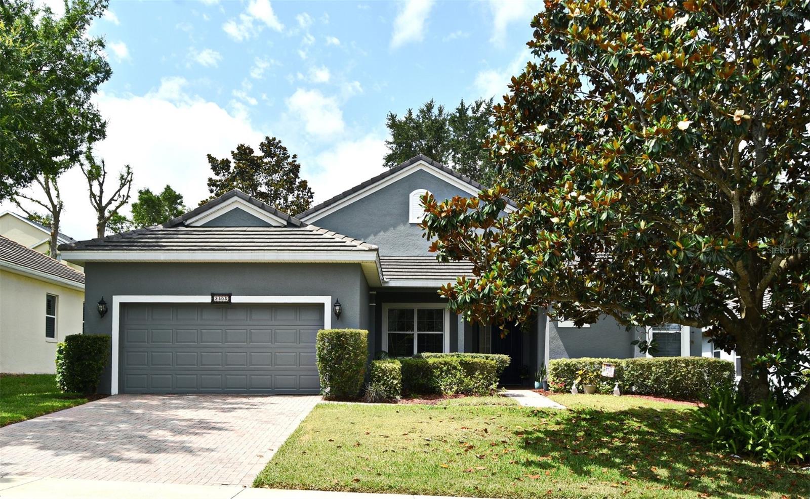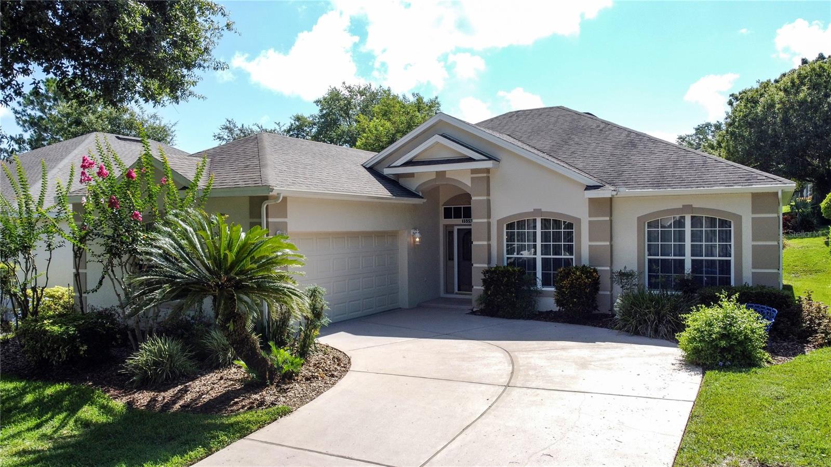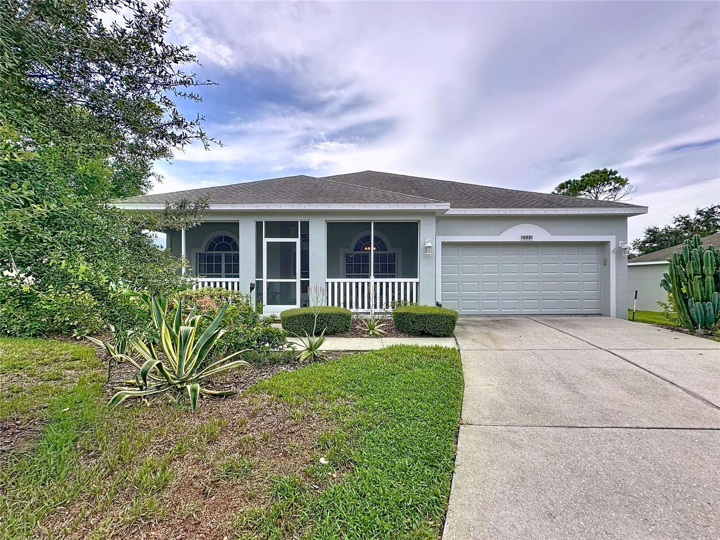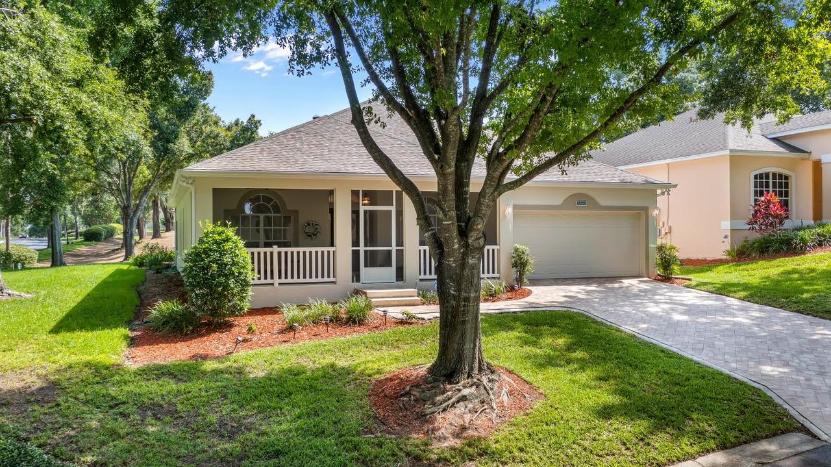PRICED AT ONLY: $368,000
Address: 2109 Grafton Avenue, CLERMONT, FL 34711
Description
Welcome to Resort Style Living. This Beautifully Maintained St. James Model with 3 Bedrooms, 2 Bathrooms is 2031 SQ. FT. Home Nestled on the Third Hole of the Championship Golf Course in the Lancaster Neighborhood. New AC in 2021 and the Roof was Replaced in 2014. The Gated Golf Community Of Kings Ridge Offers A Multi Million $ Clubhouse, Spas, Swedish Sauna, Tennis, Boccie, Shuffleboard, Basketball Courts, Card Rooms, Billiards, Bingo, Arts And Crafts. If You Dont Like Driving Cars, Then Get A Golf Cart And Ride To The Supermarket, Restaurants, Banks, And Beauty Salon & Many More Shops In Kings Ridge Plaza. Maintenance Fees Include Lawn Care, Exterior House Painting, 24 Hour Security And Basic Cable. Easy Commute to Disney, Orlando Airports. Golf Cart is Available for Sale.
Property Location and Similar Properties
Payment Calculator
- Principal & Interest -
- Property Tax $
- Home Insurance $
- HOA Fees $
- Monthly -
For a Fast & FREE Mortgage Pre-Approval Apply Now
Apply Now
 Apply Now
Apply Now- MLS#: G5101189 ( Residential )
- Street Address: 2109 Grafton Avenue
- Viewed: 1
- Price: $368,000
- Price sqft: $138
- Waterfront: No
- Year Built: 2000
- Bldg sqft: 2658
- Bedrooms: 2
- Total Baths: 2
- Full Baths: 2
- Garage / Parking Spaces: 2
- Days On Market: 8
- Additional Information
- Geolocation: 28.5056 / -81.7169
- County: LAKE
- City: CLERMONT
- Zipcode: 34711
- Subdivision: Lancaster At Kings Risdge
- Provided by: WATSON REALTY CORP., REALTORS
- Contact: Michael Stich
- 352-243-7374

- DMCA Notice
Features
Building and Construction
- Builder Model: ST. JAMES
- Builder Name: LENNAR
- Covered Spaces: 0.00
- Exterior Features: Lighting, Private Mailbox, Rain Gutters, Sliding Doors, Sprinkler Metered
- Flooring: Laminate, Tile
- Living Area: 2031.00
- Roof: Shingle
Property Information
- Property Condition: Completed
Land Information
- Lot Features: Landscaped, Level, On Golf Course, Paved, Private
Garage and Parking
- Garage Spaces: 2.00
- Open Parking Spaces: 0.00
- Parking Features: Driveway, Garage Door Opener, Ground Level
Eco-Communities
- Water Source: Public
Utilities
- Carport Spaces: 0.00
- Cooling: Central Air
- Heating: Central, Electric, Heat Pump
- Pets Allowed: Cats OK, Dogs OK
- Sewer: Public Sewer
- Utilities: Cable Connected, Electricity Connected, Fiber Optics, Fire Hydrant, Sewer Connected, Sprinkler Recycled, Underground Utilities, Water Connected
Amenities
- Association Amenities: Basketball Court, Cable TV, Clubhouse, Fence Restrictions, Fitness Center, Golf Course, Maintenance, Pickleball Court(s), Pool, Recreation Facilities, Shuffleboard Court, Tennis Court(s), Vehicle Restrictions
Finance and Tax Information
- Home Owners Association Fee Includes: Guard - 24 Hour, Cable TV, Pool, Escrow Reserves Fund, Internet, Maintenance Structure, Maintenance Grounds, Private Road, Recreational Facilities
- Home Owners Association Fee: 273.00
- Insurance Expense: 0.00
- Net Operating Income: 0.00
- Other Expense: 0.00
- Tax Year: 2024
Other Features
- Appliances: Dishwasher, Disposal, Dryer, Electric Water Heater, Microwave, Range, Refrigerator, Washer
- Association Name: Morgan Skrabalak
- Association Phone: Lancaster
- Country: US
- Furnished: Unfurnished
- Interior Features: Ceiling Fans(s), Crown Molding, Eat-in Kitchen, High Ceilings, Stone Counters, Thermostat, Walk-In Closet(s)
- Legal Description: CLERMONT, LANCASTER AT KINGS RIDGE SUB LOT 46 PB 42 PGS 67-68 ORB 6513 PG 120
- Levels: One
- Area Major: 34711 - Clermont
- Occupant Type: Vacant
- Parcel Number: 0423261850-000-04600
- Style: Ranch
- View: Golf Course
- Zoning Code: PUD
Nearby Subdivisions
16th Fairway Villas
Acreage & Unrec
Anderson Hills
Arrowhead Ph 01
Arrowhead Ph 03
Aurora Homes Sub
Barrington Estates
Beacon Ridge At Legends
Bella Lago
Bella Terra
Bent Tree
Bent Tree Ph I Sub
Bent Tree Ph Ii Sub
Brighton At Kings Ridge Ph 02
Cambridge At Kings Ridge
Clermont
Clermont Aberdeen At Kings Rid
Clermont Beacon Ridge At Legen
Clermont Bridgestone At Legend
Clermont Cherry Kinoll Twnhs D
Clermont Clermont Heights
Clermont Dearcroft At Legends
Clermont Emerald Lakes Coop Lt
Clermont Farms 122325
Clermont Hartwood Reserve Ph 0
Clermont Heritage Hills Ph 02
Clermont Highgate At Kings Rid
Clermont Highland Terraces
Clermont Indian Hills
Clermont Indian Shores Rep Sub
Clermont Lakeview Pointe
Clermont Lost Lake
Clermont Magnolia Park Ph 03
Clermont Nottingham At Legends
Clermont Park Place
Clermont Regency Hills Ph 03 L
Clermont Shady Nook
Clermont Shady Nook Unit 02
Clermont Skyridge Valley Ph 03
Clermont Somerset Estates
Clermont Summit Greens Ph 02b
Clermont Summit Greens Ph 02d
Clermont Summit Greens Ph 02e
Clermont Sunnyside
Clermont Sunset Heights
Clermont Sunset Village At Cle
Clermont West Stratford At Kin
Clermont Woodlawn Rep
Crescent Bay
Crescent Lake Club First Add
Crescent Lake Club Second Add
Crescent West
Crescent West Sub
Crestview
Crestview Pb 71 Pg 5862 Lot 7
Crestview Ph Ii
Crestview Ph Ii A Re
Crestview Ph Ii A Rep
Crestview Phase Ii
Crystal Cove
Cypress Landing Sub
Featherstones Replat/caywood
Featherstones Replatcaywood
Foxchase
Greater Hills
Greater Hills Ph 04
Greater Hills Ph 05
Greater Hills Ph 06 Lt 601
Greater Hills Ph 08a
Greater Hills Phase 2
Greater Pines Ph 03
Greater Pines Ph 05
Greater Pines Ph 06
Greater Pines Ph 08 Lt 802
Greater Pines Ph I Sub
Groveland Farms 272225
Hammock Pointe
Hammock Reserve Sub
Hartwood Landing
Hartwood Lndg
Hartwood Lndg Ph 2
Harvest Landing
Harvest Lndgph 2a
Heritage Hills
Heritage Hills Ph 02
Heritage Hills Ph 2a
Heritage Hills Ph 4a
Heritage Hills Ph 4a East
Heritage Hills Ph 4b
Heritage Hills Ph 5a
Heritage Hills Ph 5b
Heritage Hills Ph 6a
Heritage Hills Ph 6b
Heritage Hills Phase 2
Hidden Hills Ph 01
Highland Groves Ph I Sub
Highland Groves Ph Ii Sub
Highland Point Sub
Highlander Estates
Hills Clermont Ph 01
Hills Lake Louisa Ph 03
Hunters Run
Huntingtonkings Rdg
Indian Hills Sub
Innovation At Hidden Lake
John's Lake Landing
Johns Lake Estates
Johns Lake Estates Phase 2
Johns Lake Landing
Johns Lake Lndg Ph 2
Johns Lake Lndg Ph 3
Johns Lake Lndg Ph 4
Johns Lake Lndg Ph 5
Kings Ridge
Kings Ridge Brighton
Kings Ridge Devonshire
Kings Ridge Sussex
Kings Ridge Sussex
Kings Ridgehighgate
Lake Clair Place
Lake Crescent Pines Sub
Lake Glona Shores
Lake Highlands Co
Lake Louisa Highlands
Lake Louisa Highlands Ph 01
Lake Louisa Highlands Ph 02 A
Lake Minnehaha Shores
Lake Nellie Crossing
Lake Ridge Club First Add
Lakeview Pointe
Lancaster At Kings Risdge
Lost Lake
Lost Lake Tract E
Lot Lake F
Louisa Grande Sub
Lt 161 Sunset Village At Clerm
Madison Park Sub
Magnolia Island Tr A
Magnolia Park Ph 1
Magnolia Pointe Sub
Manchester At Kings Ridge Ph 0
Margaree Gardens
Marsh Hammock Ph 02
Montclair Ph 01
Montclair Ph Ii Sub
Monte Vista Park Farms 082326
North Ridge Ph 01
Not In Hernando
Not On The List
Nottingham At Legends
Oak Hill Estates Sub
Oak Point Preserve
Oak Village Sub
Oranges Ph 02 The
Overlook At Lake Louisa
Overlook At Lake Louisa Ph 02
Palisades Ph 01
Palisades Ph 02b
Palisades Ph 02d
Palisades Ph 3a
Palisades Ph 3d
Pillars Landing
Pillars Rdg
Pillars Ridge
Pineloch Ph Ii Sub
Porter Point Sub
Postal Colony
Postal Colony 352226
Preston Cove Sub
Reagans Run
Regency Hills Ph 03
Regency Hills Phase 3
Royal View Estates
Shorewood Park
Sierra Vista Ph 01
Skyridge Valley Ph 01
South Hampton At Kings Ridge
Southern Fields Ph I
Southern Pines
Spring Valley Phase Iii
Summit Greens
Summit Greens Ph 01
Summit Greens Ph 01b
Summit Greens Ph 02
Summit Greens Ph 02a Lt 01 Orb
Summit Greens Ph 02b Lt 01 Bei
Summit Greens Ph 2d
Summit Greens Phase 1
Summit Greens Phase 1b Clermon
Sunset Ridge
Sunshine Hills
Susans Landing
Susans Landing Ph 01
Sutherland At Kings Ridge
Swiss Fairways Ph One Sub
Terrace Grove
The Oranges Ph One Sub
Timberlane Ph Ii Sub
Tuscany Estates
Vacation Village Condo
Village Green
Village Green Pt Rep Sub
Vista Grande
Vista Grande Ph I Sub
Vistas Sub
Waterbrooke
Waterbrooke Ph 1
Waterbrooke Ph 2
Waterbrooke Ph 3
Waterbrooke Ph 4
Waterbrooke Ph 6a
Waterbrooke Phase 6
Wellington At Kings Ridge Ph 1
Whitehall/kings Rdg Ph 1
Whitehallkings Rdg Ph 1
Whitehallkings Rdg Ph Ii
Williams Place
Windscape Ph Iii Sub
Similar Properties
Contact Info
- The Real Estate Professional You Deserve
- Mobile: 904.248.9848
- phoenixwade@gmail.com


























































