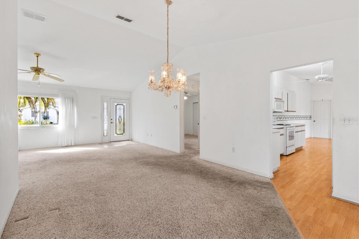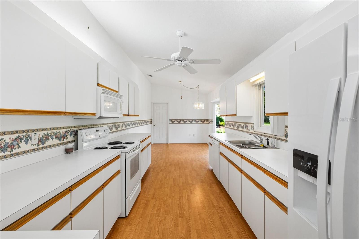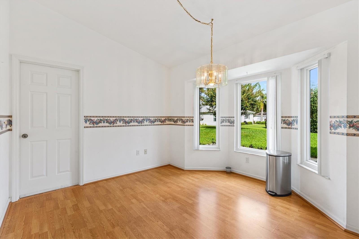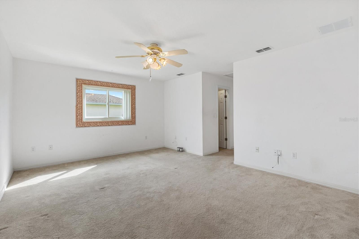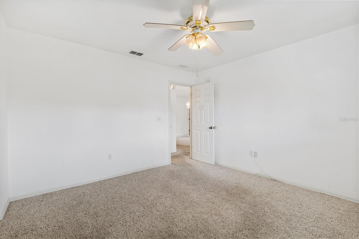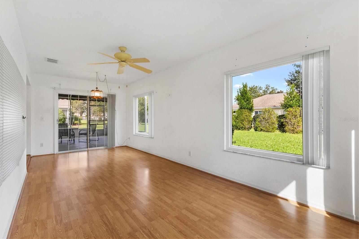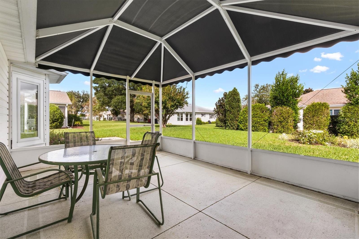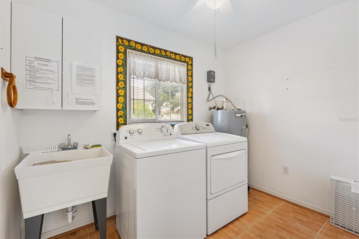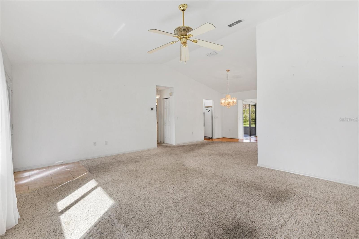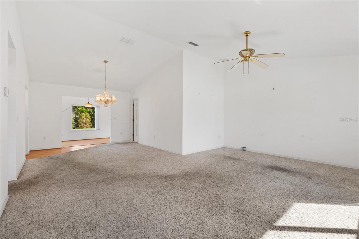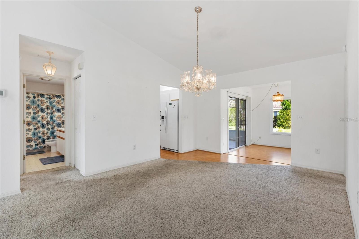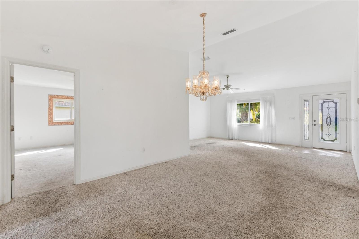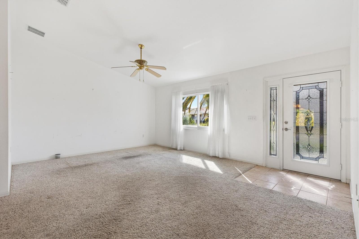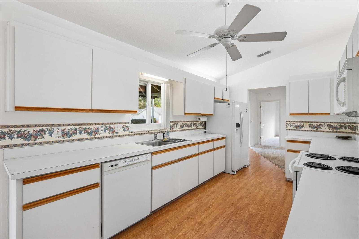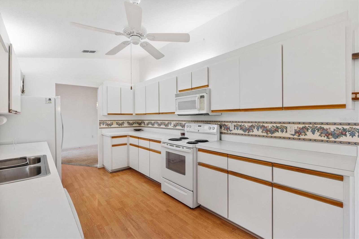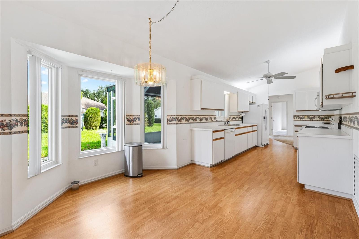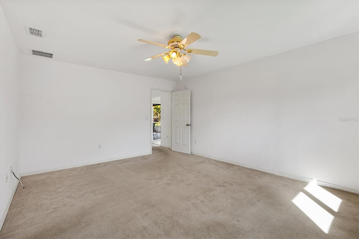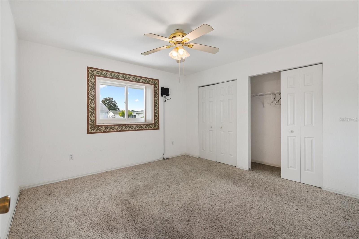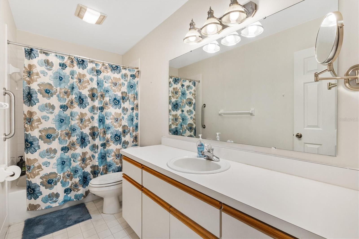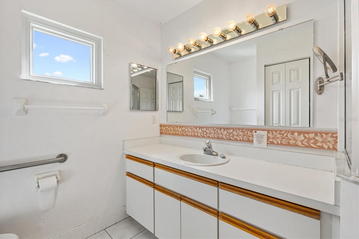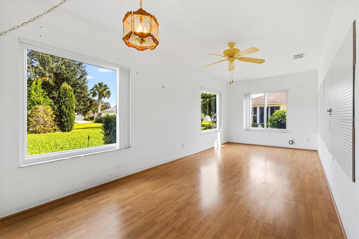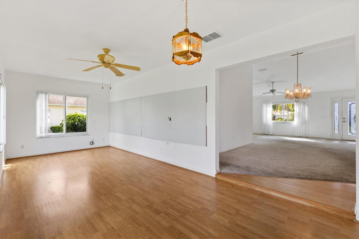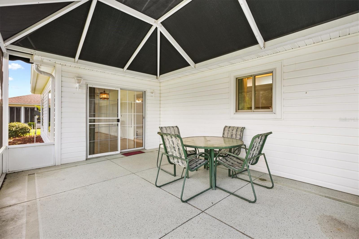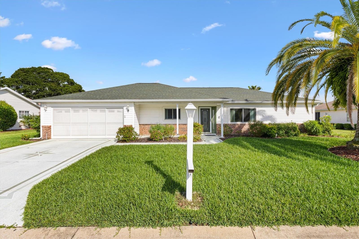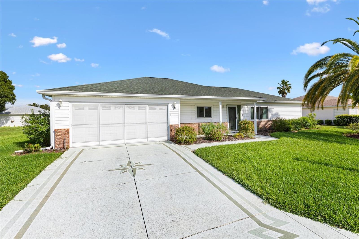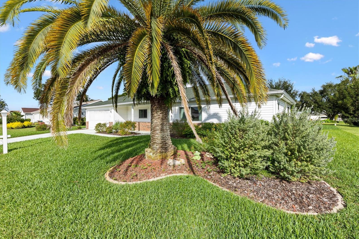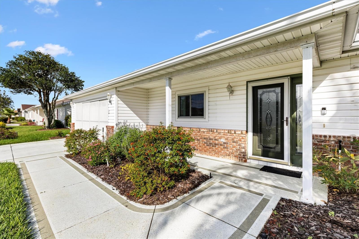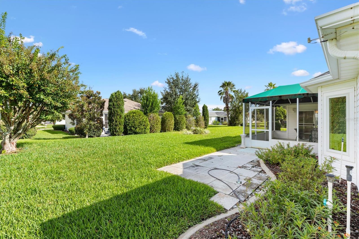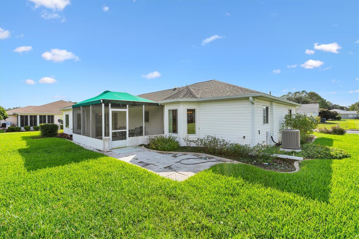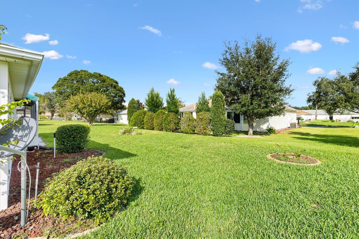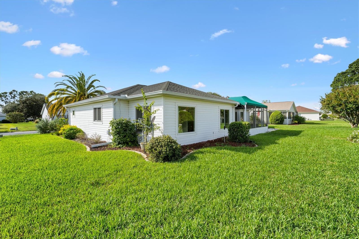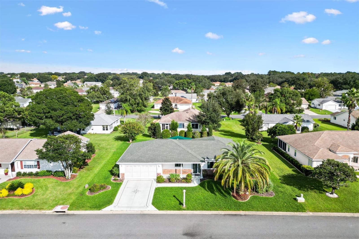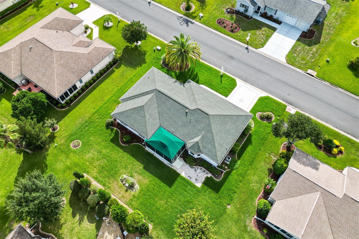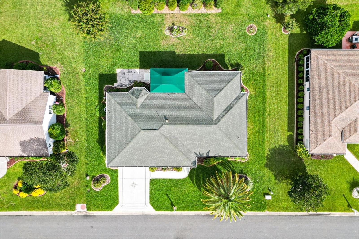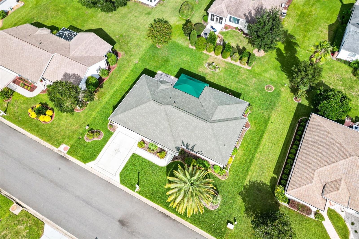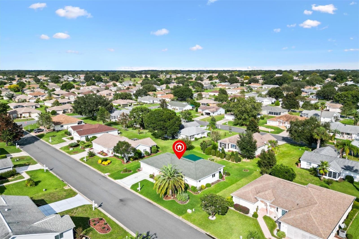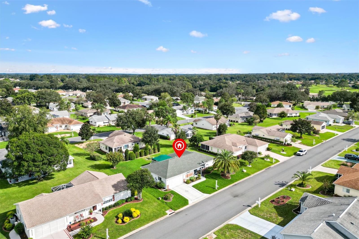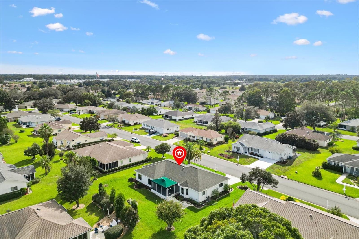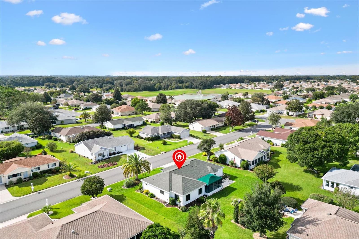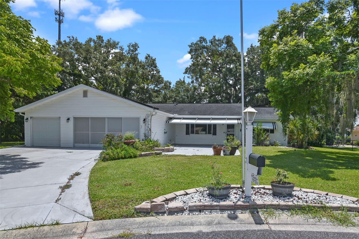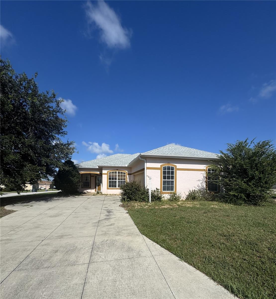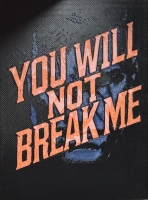PRICED AT ONLY: $240,000
Address: 13727 87th Avenue, SUMMERFIELD, FL 34491
Description
Welcome to this exceptional 2 bedroom, 2 bathroom residence offering 1,687 square feet of living space, ideally situated within Del Webb Spruce Creek Golf & Country Club, in the highly desirable Candlestone neighborhood. This meticulously maintained home enjoys a prime location near the communitys entry and exit gate, providing both convenience and accessibility.
The thoughtfully designed floor plan features a spacious kitchen with abundant cabinetry and countertop space, perfectly suited for both everyday living and entertaining. Recent upgrades include 2024 Andersen windows and a 2024 HVAC system, ensuring comfort, energy efficiency, and peace of mind. A versatile Bonus/Florida room offers additional space for relaxation or gatherings, while the covered birdcage provides an inviting outdoor retreat to enjoy Floridas pleasant climate year round.
Residents of Del Webb Spruce Creek enjoy an unparalleled lifestyle within this active 55+ gated community, which offers three swimming pools, fitness center, and a vibrant clubhouse hosting a variety of social and recreational activities. Golf enthusiasts will appreciate access to four meticulously maintained 9 hole golf courses, and the on site restaurant offers the perfect setting for dining and socializing.
This home represents an outstanding opportunity to experience refined, resort style living in one of Central Floridas premier communities.
Property Location and Similar Properties
Payment Calculator
- Principal & Interest -
- Property Tax $
- Home Insurance $
- HOA Fees $
- Monthly -
For a Fast & FREE Mortgage Pre-Approval Apply Now
Apply Now
 Apply Now
Apply Now- MLS#: G5103073 ( Residential )
- Street Address: 13727 87th Avenue
- Viewed: 15
- Price: $240,000
- Price sqft: $88
- Waterfront: No
- Year Built: 1997
- Bldg sqft: 2715
- Bedrooms: 2
- Total Baths: 2
- Full Baths: 2
- Garage / Parking Spaces: 2
- Days On Market: 14
- Additional Information
- Geolocation: 29.0222 / -82.0087
- County: MARION
- City: SUMMERFIELD
- Zipcode: 34491
- Subdivision: Spruce Crk Golf Cc Candlesto
- Provided by: FLAMINGO REAL ESTATE & MNGMT
- Contact: Mark Doggett, II
- 352-689-1000

- DMCA Notice
Features
Building and Construction
- Covered Spaces: 0.00
- Exterior Features: Lighting, Other
- Flooring: Carpet, Laminate
- Living Area: 1687.00
- Roof: Shingle
Land Information
- Lot Features: Cleared, City Limits, Near Golf Course, Paved
Garage and Parking
- Garage Spaces: 2.00
- Open Parking Spaces: 0.00
Eco-Communities
- Water Source: Public
Utilities
- Carport Spaces: 0.00
- Cooling: Central Air
- Heating: Central, Electric
- Pets Allowed: Yes
- Sewer: Public Sewer
- Utilities: BB/HS Internet Available, Cable Available, Electricity Connected, Sewer Connected, Underground Utilities, Water Connected
Finance and Tax Information
- Home Owners Association Fee Includes: Guard - 24 Hour
- Home Owners Association Fee: 211.00
- Insurance Expense: 0.00
- Net Operating Income: 0.00
- Other Expense: 0.00
- Tax Year: 2024
Other Features
- Appliances: Dishwasher, Dryer, Microwave, Range, Refrigerator, Washer
- Association Name: Nicole Arias
- Country: US
- Interior Features: Ceiling Fans(s), Primary Bedroom Main Floor, Thermostat, Walk-In Closet(s)
- Legal Description: SEC 09 TWP 17 RGE 23 PLAT BOOK 004 PAGE 045 SPRUCE CREEK GOLF AND COUNTRY CLUB - CANDLESTONE LOT 77
- Levels: One
- Area Major: 34491 - Summerfield
- Occupant Type: Vacant
- Parcel Number: 6102-077-000
- Views: 15
- Zoning Code: PUD
Nearby Subdivisions
9458
Belleview Estate
Belleview Heights
Belleview Heights Estate
Belleview Heights Estates
Belleview Heights Ests Paved
Belleview Hills Estate
Belleview Hills Estates
Belleview Ranchettes
Bird Island
Bloch Brothers
Del Webb Spruce Creek Gcc
Del Webb Spruce Creek Golf And
E L Carneys Sub
Eastridge
Edgewater Estate
Enclavestonecrest Un 03
Fairwaysstonecrest
Fairwaysstonecrest Un 02
Gen Agriculture-a1
High Hopes Mobile Home
Hillsstonecrest
Johnson Wallace E Jr
Lake Weir Shores
Lake Weir Shores Un 3
Lakesstonecrest Un 02 Ph 01
Linksstonecrest
Linksstonecrest Un 01
Marion Hills
Meadowsstonecrest Un 02
No Subdivision
None
North Valley Of Stonecrest
North Valleystonecrest Un 02
North Vlystonecrest Un 3
North Vlystonecrest Un Iii
Not Applicable
Not In Hernando
Not On List
Not On The List
Orane Blossom Hills Un 1
Orange Blossom Hills
Orange Blossom Hills 05
Orange Blossom Hills 07
Orange Blossom Hills Un 01
Orange Blossom Hills Un 02
Orange Blossom Hills Un 03
Orange Blossom Hills Un 05
Orange Blossom Hills Un 06
Orange Blossom Hills Un 07
Orange Blossom Hills Un 09
Orange Blossom Hills Un 10
Orange Blossom Hills Un 11
Orange Blossom Hills Un 13
Orange Blossom Hills Un 14
Orange Blossom Hills Un 2
Orange Blossom Hills Un 4
Orange Blossom Hills Un 5
Orange Blossom Hills Un 8
Orange Blossom Hills Un 9
Orange Blossom Hills Uns 01 0
Orange Blsm Hls
Overlookstonecrest Un 03
Sherwood Forest
Siler Top Ranch
Silver Springs Acres
Silverleaf Hills
Southern Rdgstonecrest
Spruce Creek South
Spruce Creek Cc
Spruce Creek Country Club Saw
Spruce Creek Country Club Cand
Spruce Creek Country Club Star
Spruce Creek Country Club Tama
Spruce Creek Gc
Spruce Creek Gc St Andrews
Spruce Creek Golf Country Clu
Spruce Creek Golf Country Club
Spruce Creek S
Spruce Creek South
Spruce Creek South 04
Spruce Creek South 09
Spruce Creek South 11
Spruce Creek South Xiv
Spruce Creek Southx
Spruce Crk Cc Firethorne
Spruce Crk Cc Starr Pass
Spruce Crk Cc Tamarron Rep
Spruce Crk Cc Windward Hills
Spruce Crk Gc
Spruce Crk Golf Cc Alamosa
Spruce Crk Golf Cc Candlesto
Spruce Crk Golf Cc St Andre
Spruce Crk South 04
Spruce Crk South 06
Spruce Crk South 08
Spruce Crk South 09
Spruce Crk South 11
Spruce Crk South 13
Spruce Crk South I
Spruce Crk South Iiib
Spruce Crk South Ixa
Spruce Crk South V
Spruce Crk South Viia
Spruce Crk South Viib
Spruce Crk South Xiv
Stonecrest
Stonecrest Hills Of Stonecres
Stonecrest North Valley
Stonecrest - North Valley
Summerfield
Summerfield Oaks
Summerfield Ter
Summerfield Terrace
Sunset Acres
Sunset Harbor Isle
Sunset Hills
Sunset Hills Ph 1
Timucuan Island
Timucuan Island Un 01
Virmillion Estate
Similar Properties
Contact Info
- The Real Estate Professional You Deserve
- Mobile: 904.248.9848
- phoenixwade@gmail.com

