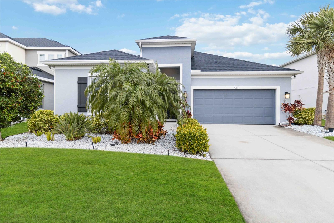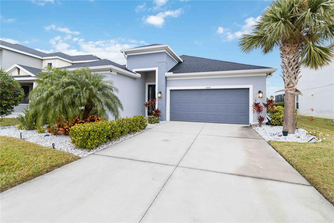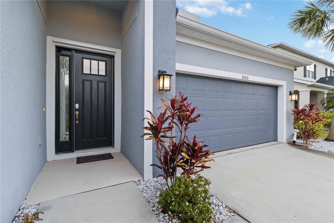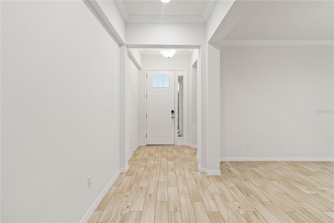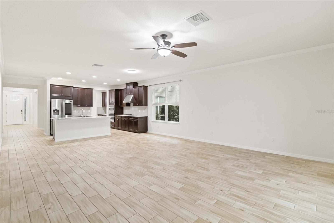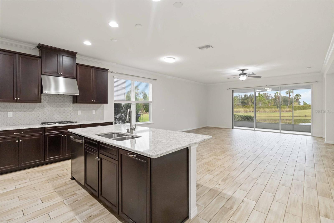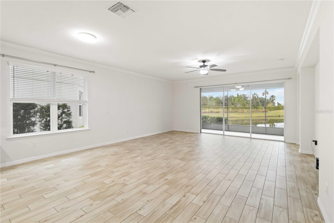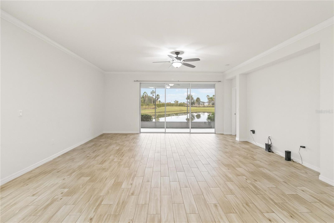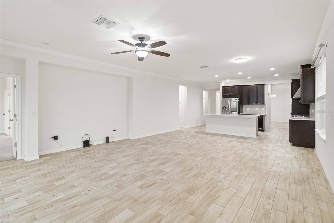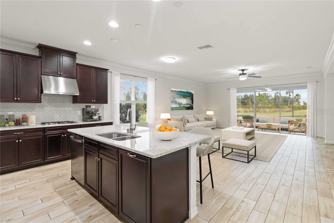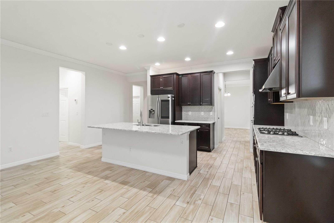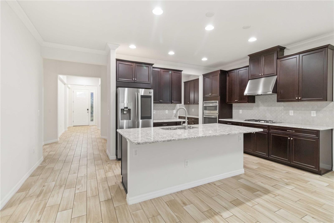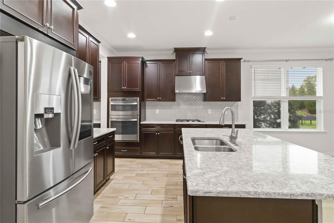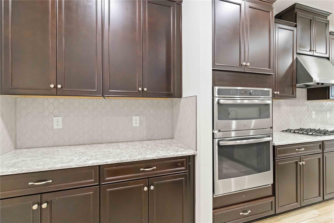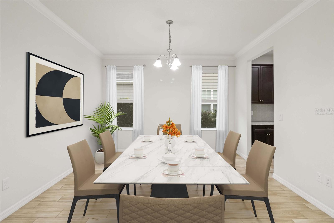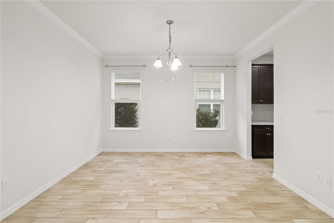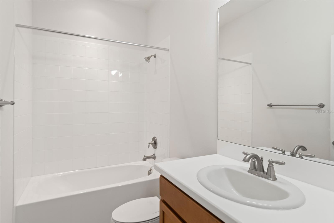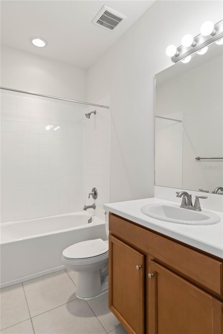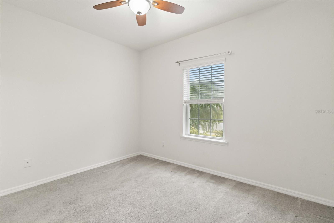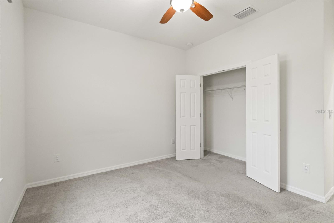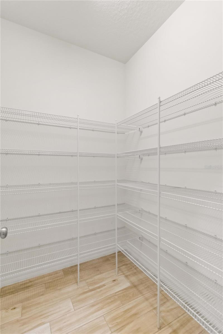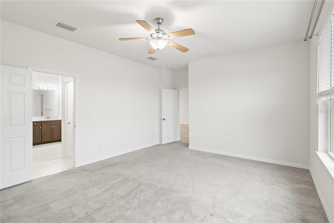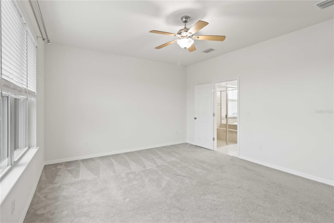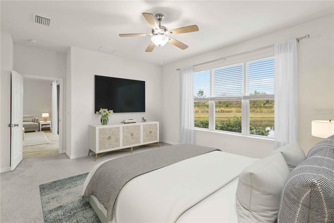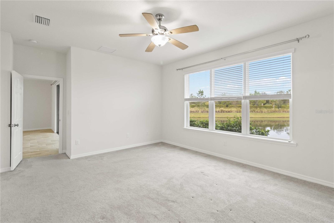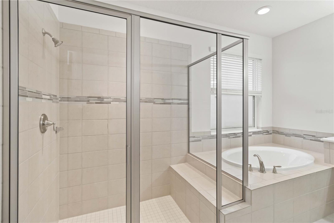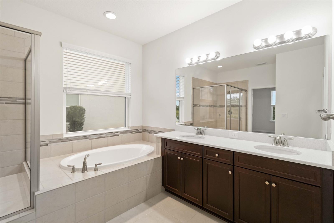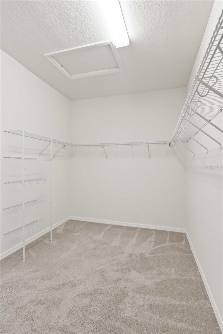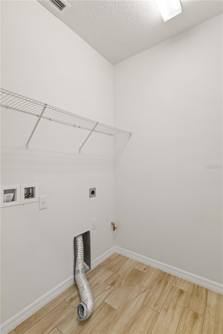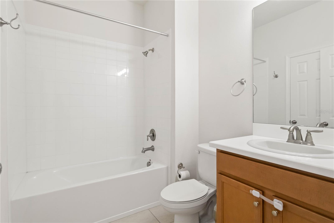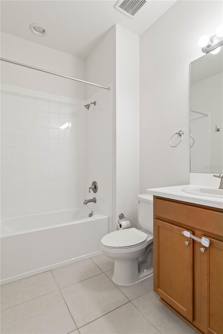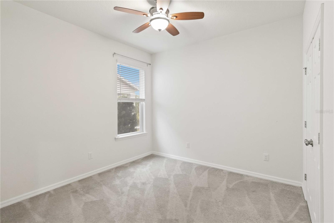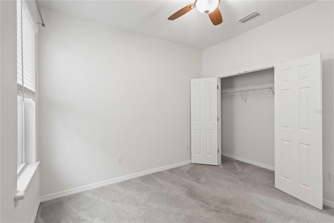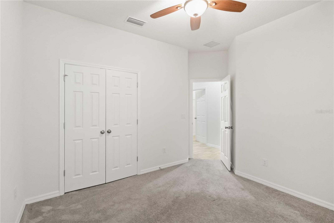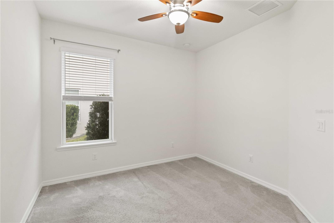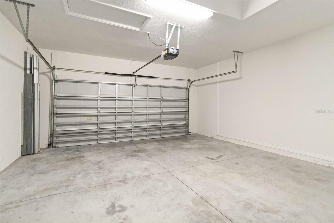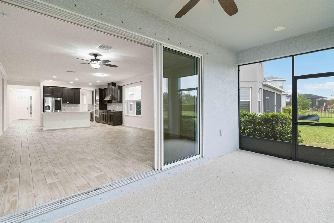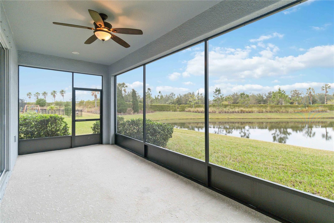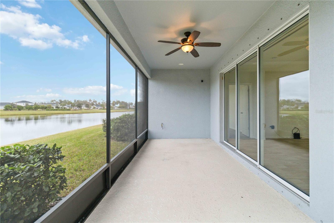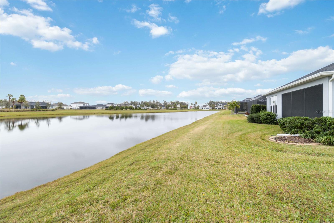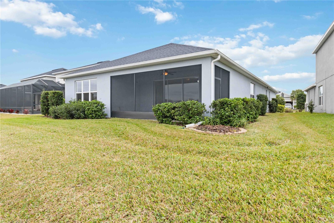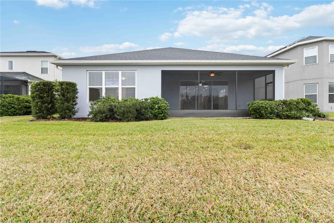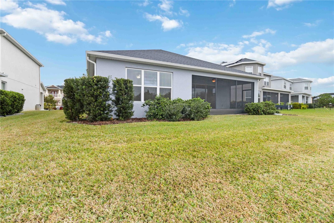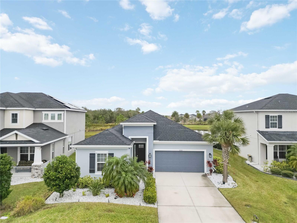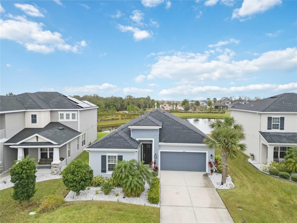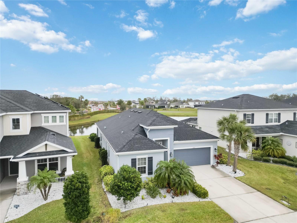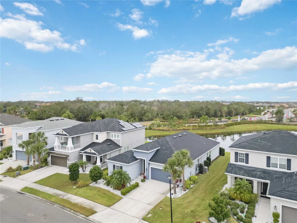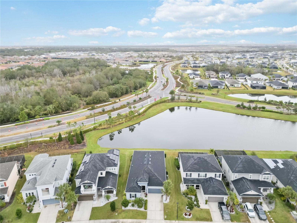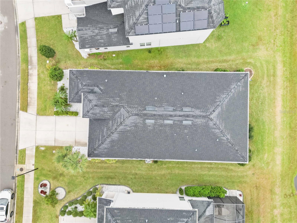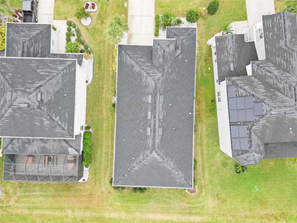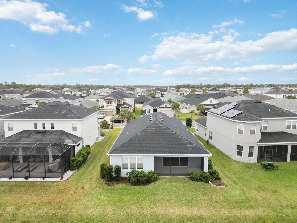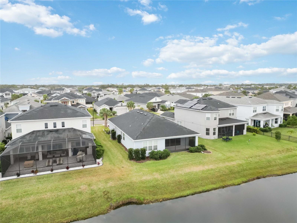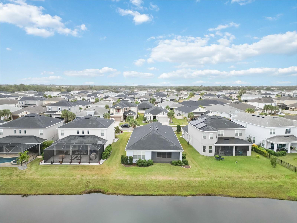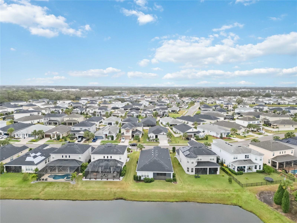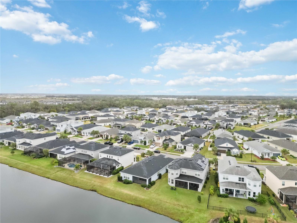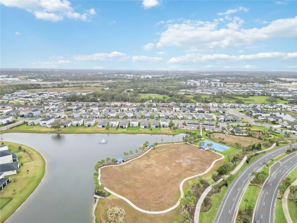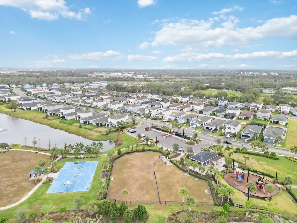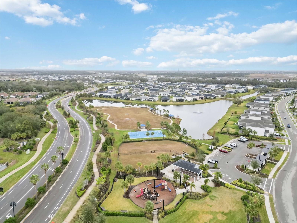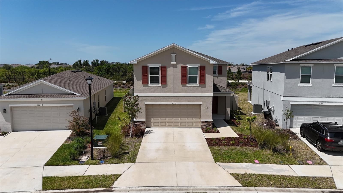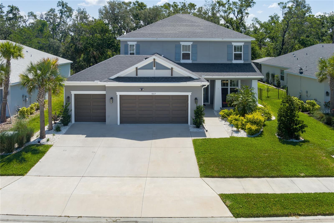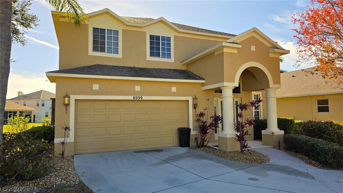PRICED AT ONLY: $435,000
Address: 10531 Piedra Drive, PALMETTO, FL 34221
Description
One or more photo(s) has been virtually staged. Welcome to Your Dream Home in Eave's Bend at Artisan Lakes!
Introducing a magnificent custom single family residence boasting 4 bedrooms and 3 bathrooms, nestled in the highly coveted Palmetto community of Eave's Bend at Artisan Lakes. This stunning home, offers a sprawling 2,403 sqft of luxurious living space, designed with your ultimate comfort and enjoyment in mind.
Prepare to be awestruck by the breathtaking lake view that greets you upon entering this remarkable home. The expansive living room, complete with easy to maintain high quality tile, capitalizes on this vista, creating an inviting space to relax and unwind.
Indulge your inner chef in the upgraded gourmet kitchen, featuring stunning quartz countertops and beautifully appointed cabinets. The beautiful tile flooring continues seamlessly into the dining room, hallway, foyer, and laundry room, creating a cohesive and elegant flow throughout the home.
Experience the ultimate in convenience and comfort with a whole house water softener and reverse osmosis system, ensuring pristine water quality throughout.
Embrace outdoor living under the covered lanai, where you can bask in the warmth of Florida's legendary sunsets while enjoying the serenity of your beautifully landscaped backyard. The impressive curb appeal, complete with lush landscaping and a striking stone front lawn, sets the tone for this exceptional property.
Discover your new community at Eave's Bend at Artisan Lakes, where a host of amenities await to complement your sun soaked Florida lifestyle. Situated in the rapidly growing Manatee County, this ideally located community offers quick access to employment corridors, I 75, and an array of top destinations between Bradenton and Tampa Bay.
Don't let this once in a lifetime opportunity slip away reach out now to schedule your private tour and experience the magic of this lakefront oasis for yourself!
Property Location and Similar Properties
Payment Calculator
- Principal & Interest -
- Property Tax $
- Home Insurance $
- HOA Fees $
- Monthly -
For a Fast & FREE Mortgage Pre-Approval Apply Now
Apply Now
 Apply Now
Apply Now- MLS#: A4635957 ( Residential )
- Street Address: 10531 Piedra Drive
- Viewed: 62
- Price: $435,000
- Price sqft: $141
- Waterfront: Yes
- Wateraccess: Yes
- Waterfront Type: Lake Front
- Year Built: 2019
- Bldg sqft: 3082
- Bedrooms: 4
- Total Baths: 3
- Full Baths: 3
- Garage / Parking Spaces: 2
- Days On Market: 187
- Additional Information
- Geolocation: 27.6094 / -82.5052
- County: MANATEE
- City: PALMETTO
- Zipcode: 34221
- Subdivision: Artisan Lakes Eaves Bend Ph I
- Provided by: PREFERRED SHORE LLC
- Contact: Fran Christenson
- 941-999-1179

- DMCA Notice
Features
Building and Construction
- Builder Model: Antigua
- Builder Name: Taylor Morrison
- Covered Spaces: 0.00
- Exterior Features: Sidewalk, Sliding Doors
- Flooring: Carpet, Ceramic Tile
- Living Area: 2403.00
- Roof: Shingle
Garage and Parking
- Garage Spaces: 2.00
- Open Parking Spaces: 0.00
Eco-Communities
- Water Source: Public
Utilities
- Carport Spaces: 0.00
- Cooling: Central Air
- Heating: Central
- Pets Allowed: Cats OK, Dogs OK
- Sewer: Public Sewer
- Utilities: Natural Gas Available, Natural Gas Connected
Amenities
- Association Amenities: Basketball Court, Clubhouse, Fitness Center, Park, Playground, Pool
Finance and Tax Information
- Home Owners Association Fee: 1980.00
- Insurance Expense: 0.00
- Net Operating Income: 0.00
- Other Expense: 0.00
- Tax Year: 2024
Other Features
- Appliances: Built-In Oven, Dishwasher, Electric Water Heater, Microwave, Refrigerator
- Association Name: Kimberly Williams
- Association Phone: 888-764-0510
- Country: US
- Interior Features: High Ceilings, Open Floorplan
- Legal Description: LOT 356, ARTISAN LAKES EAVES BEND PH I SUBPH A-K PI#6109.4130/9
- Levels: One
- Area Major: 34221 - Palmetto/Rubonia
- Occupant Type: Owner
- Parcel Number: 610941309
- Style: Contemporary
- View: Water
- Views: 62
- Zoning Code: PD-MU
Nearby Subdivisions
A R Anthonys Sub Of Pt Sec14&2
A R Anthonys Sub Of Pt Sec1423
Airways At Imp Lkwds 3a
Arbor Creek
Artisan Lakes
Artisan Lakes Eaves Bend
Artisan Lakes Eaves Bend Ph I
Artisan Lakes Eaves Bend Ph Ii
Artisan Lakes Esplanade Ph I S
Artisan Lakes Esplanade Ph V S
Bahia Vista
Bahia Vista Subdivision
Bay Estates North
Bay View Park Rev
Bayou Estates North Iia Iib
Bayou Estates South
Boccage
Courtneys Resub
Crystal Lakes
Crystal Lakes Ii
English
Esplanade North At Artisan Lak
Esthers Court
Fairway Oaks Ph 1
Fairway Oaks Ph I Ii Iii
Fairway Oaks Ph I, Ii & Iii
Fairway Trace
Fairways At Imperial Lakewds1a
Fairways At Imperial Lakewoods
Fiddlers Bend
Flagstone Acres
Fosters Creek
G F I
G H Judd
Gillette Grove
Gulf Bay Estates
Gulf Bay Estates Blocks 1a 1
Gulf Bay Estates Blocks 47
H W Harrison
Heather Glen Ph Ii
Heritage Bay
Heron Bay
Heron Creek Ph I
Imperial Lakes Estates
Imperial Lakes Residential
Island At Riviera Dunes
J H Brunjes
J T Flemings Palmetto Sub
Jackson Park
Jackson Park Unit One
Jackson Xing Ph Ii
Lake Park
Lake View Acres
Long Sub
Manati Shores Second Addition
Mandarin Grove
Mangrove Point
Marlee Acres
Melwood Oaks Ph Iib
Moss Oaks
Muellers
Neighborhood
North Orange Estates
Northshore At Riviera Dunes Ph
Northwood Park
Not Applicable
Not In Subdivision 0/0
Not On List
Oak View Ph I
Oak View Ph Ii
Oak View Ph Iii
Oakdale Square
Oakhurst Rev Por
Old Mill Preserve
Old Mill Preserve Ph Ii
Palm Lake Estates
Palmetto Estates
Palmetto Gardens Rev
Palmetto Heights
Palmetto Point
Palmetto Point Add
Palmetto Skyway
Palmetto Skyway Rep
Patten Reserve
Peninsula At Riviera Dunes
Pravela
Regency Oaks Ph I
Richards
Richards Add To Palmetto
Richards Add To Palmetto Conti
Rio Vista A M Lambs Resubdivid
Riverside Park
Riviera Dunes Marina
Roy Family Ranches
Sanctuary Cove
Shadow Brook Mobile Home Unit
Sheffield Glenn
Sheffield Glenn Pb52190
Silverstone North
Silverstone North Ph Ia Ib
Silverstone North Ph Ic Id
Silverstone North Ph Iia Iib
Silverstone North Ph Iia & Iib
Skyway Village Estates Co-op
Snead Island
Snead Island Estates West Ph 1
Spanish Point
Stonegate Preserve
Stonegate Preserve Ia
Sub Lot34 B2 Parrish Ad To Tow
Sugar Mill Lakes Ph 1
Sugar Mill Lakes Ph Ii Iii
Sugar Mill Lakes Ph Ii & Iii
Sunkist Acres
Terra Ceia Bay Estates
Terra Ceia Bay North
The Cove At Terra Ceia Bay Vil
The Greens At Edgewater
Trevesta
Trevesta Ph I-a
Trevesta Ph Ia
Trevesta Ph Ib-1
Trevesta Ph Ib1
Trevesta Ph Iib
Trevesta Ph Iiia
Trevesta Ph Iiib
Trevesta Ph Iiic Iiid
Trevesta Ph Iiie
Tropic Isles
Villages Of Thousand Oaks Vill
Villas At Oak Bend
Waterford Ph I Iii Rep
Waterford Ph I & Iii Rep
Waterford Ph Ia Ii Iia
Welshs Memphis
Whitney Meadows
Willis Add To Palmetto
Willis Add To Palmetto Continu
Willow Hammock Ph 1a 1b
Willow Hammock Silverstone
Willow Walk North
Willow Walk Ph Ib
Willow Walk Ph Ic
Willow Walk Ph Iiaiibiid
Willow Walk Ph Iic
Willow Walk Ph Iif Iig
Woodland Acres
Woods Of Moccasin Wallow Ph I
Woods Of Moccasin Wallow Ph Ii
Similar Properties
Contact Info
- The Real Estate Professional You Deserve
- Mobile: 904.248.9848
- phoenixwade@gmail.com
