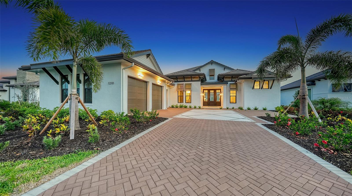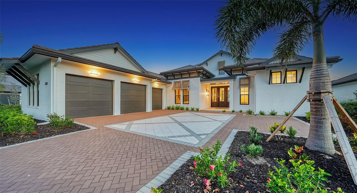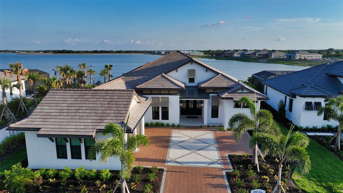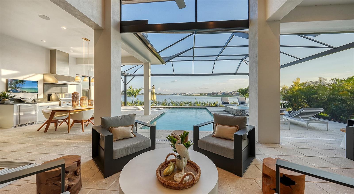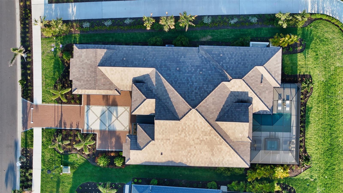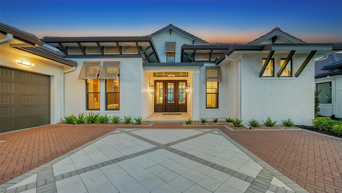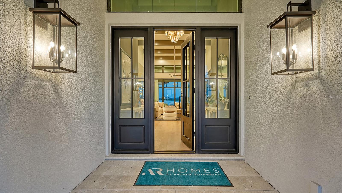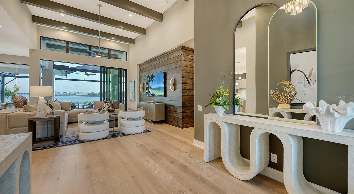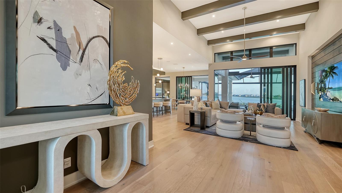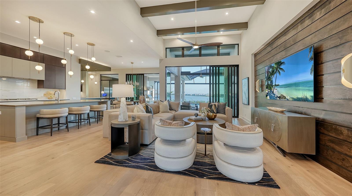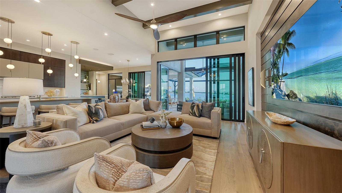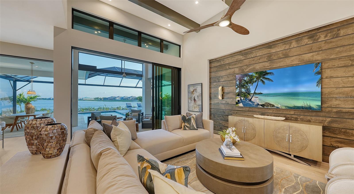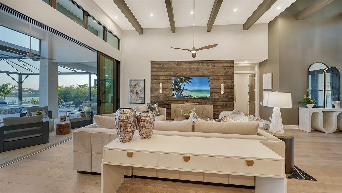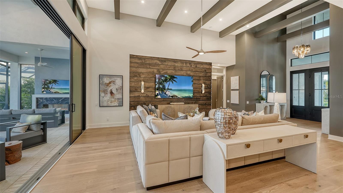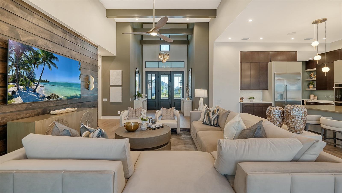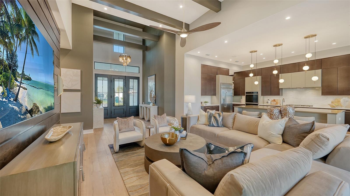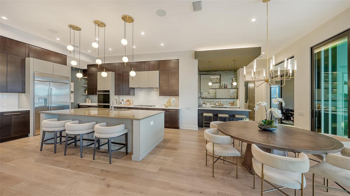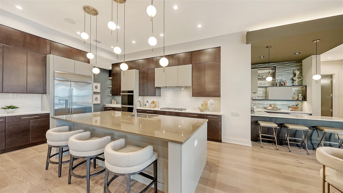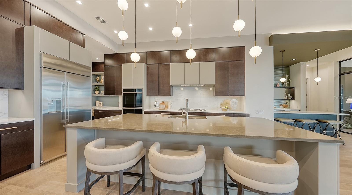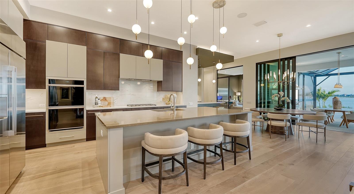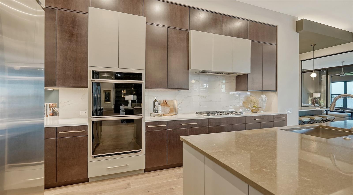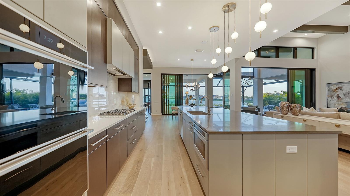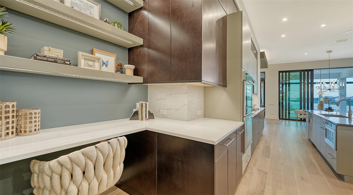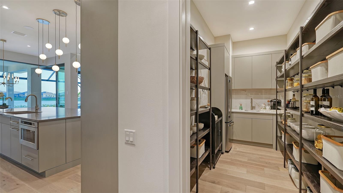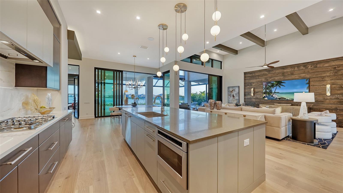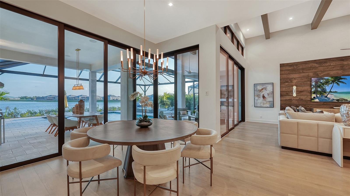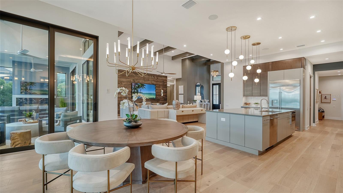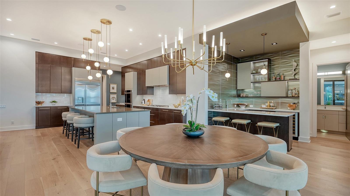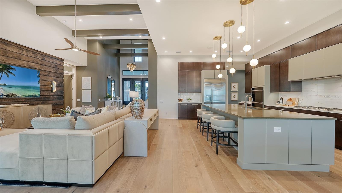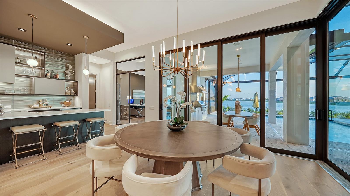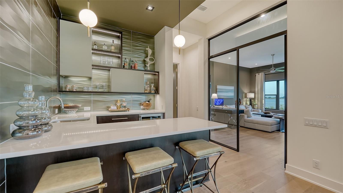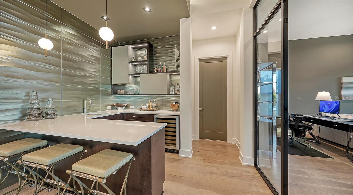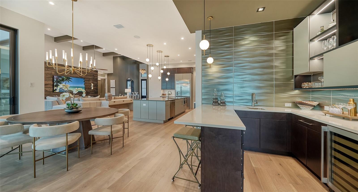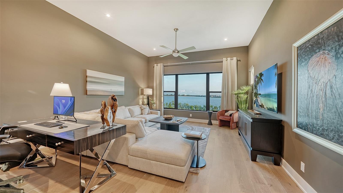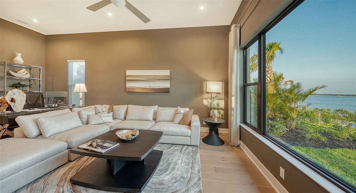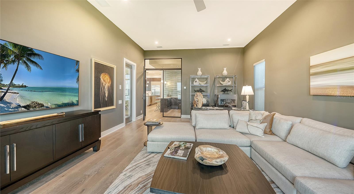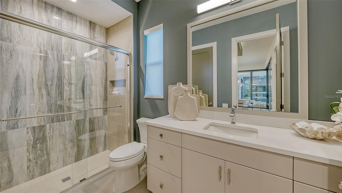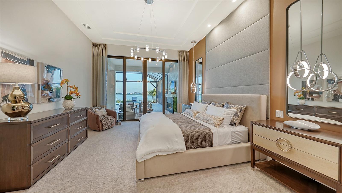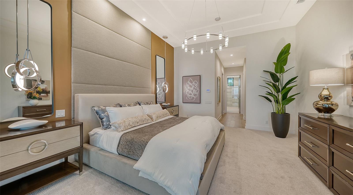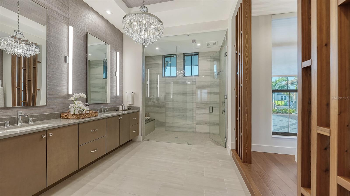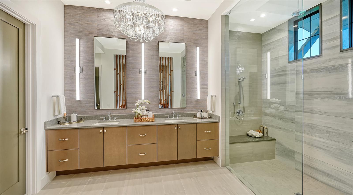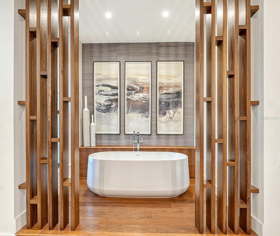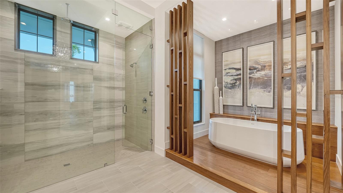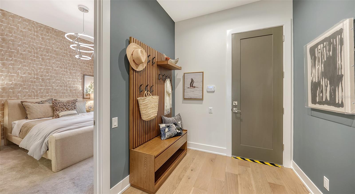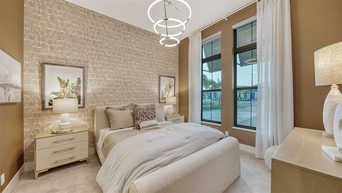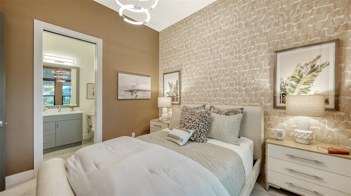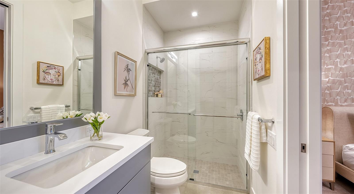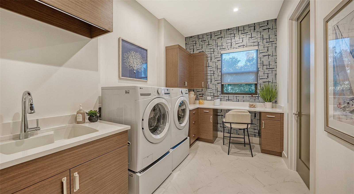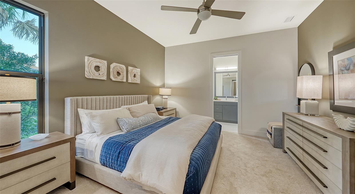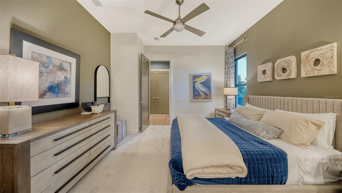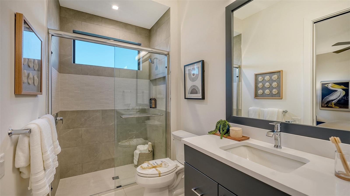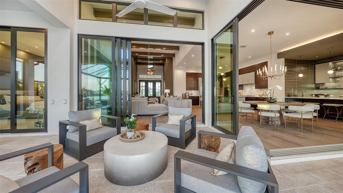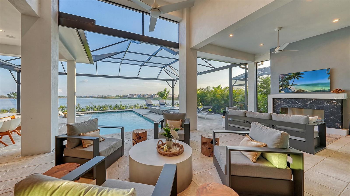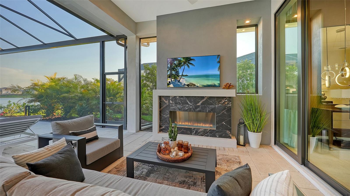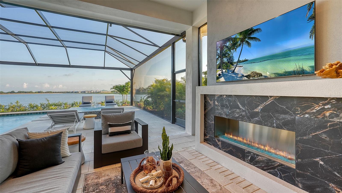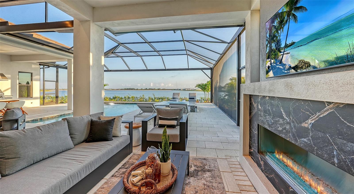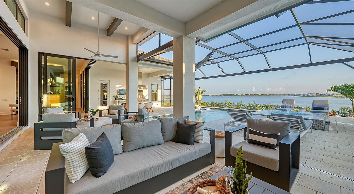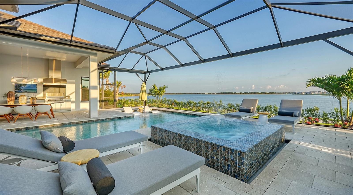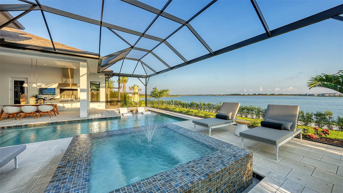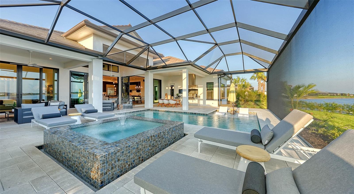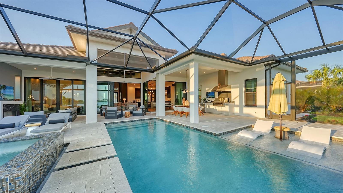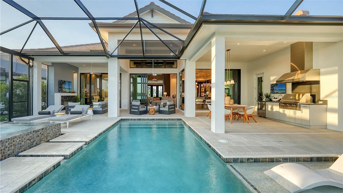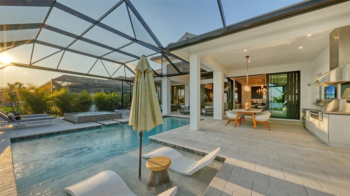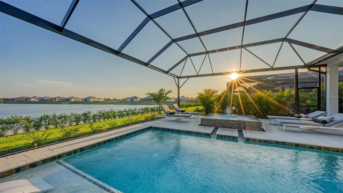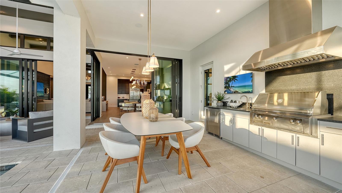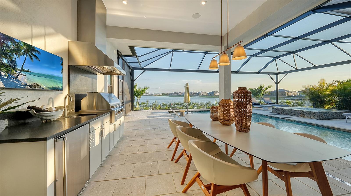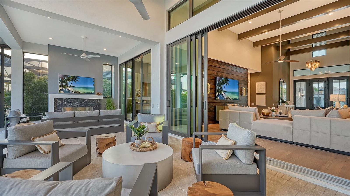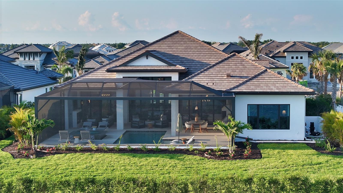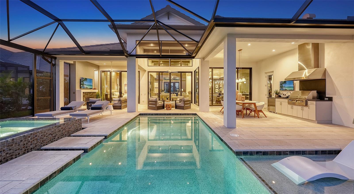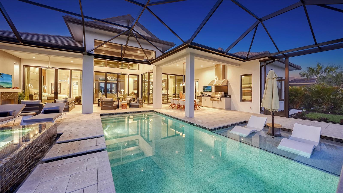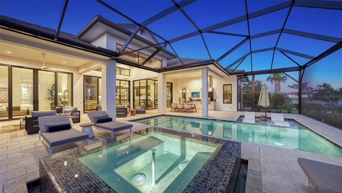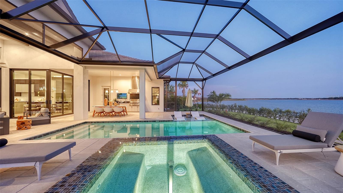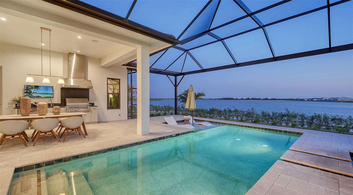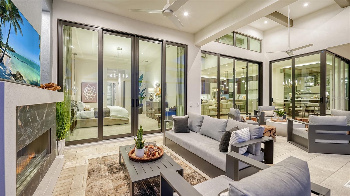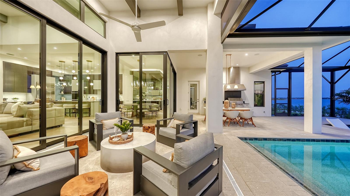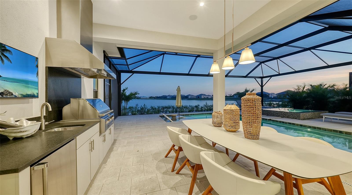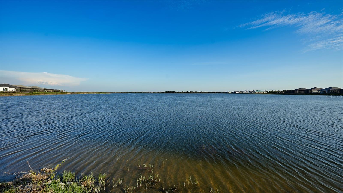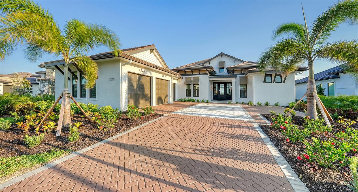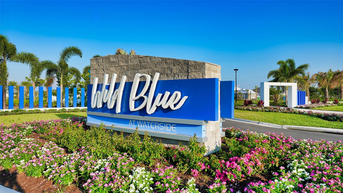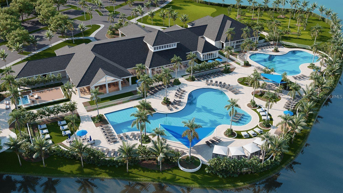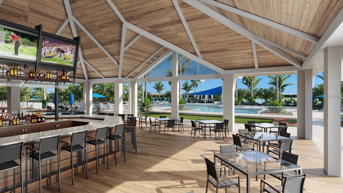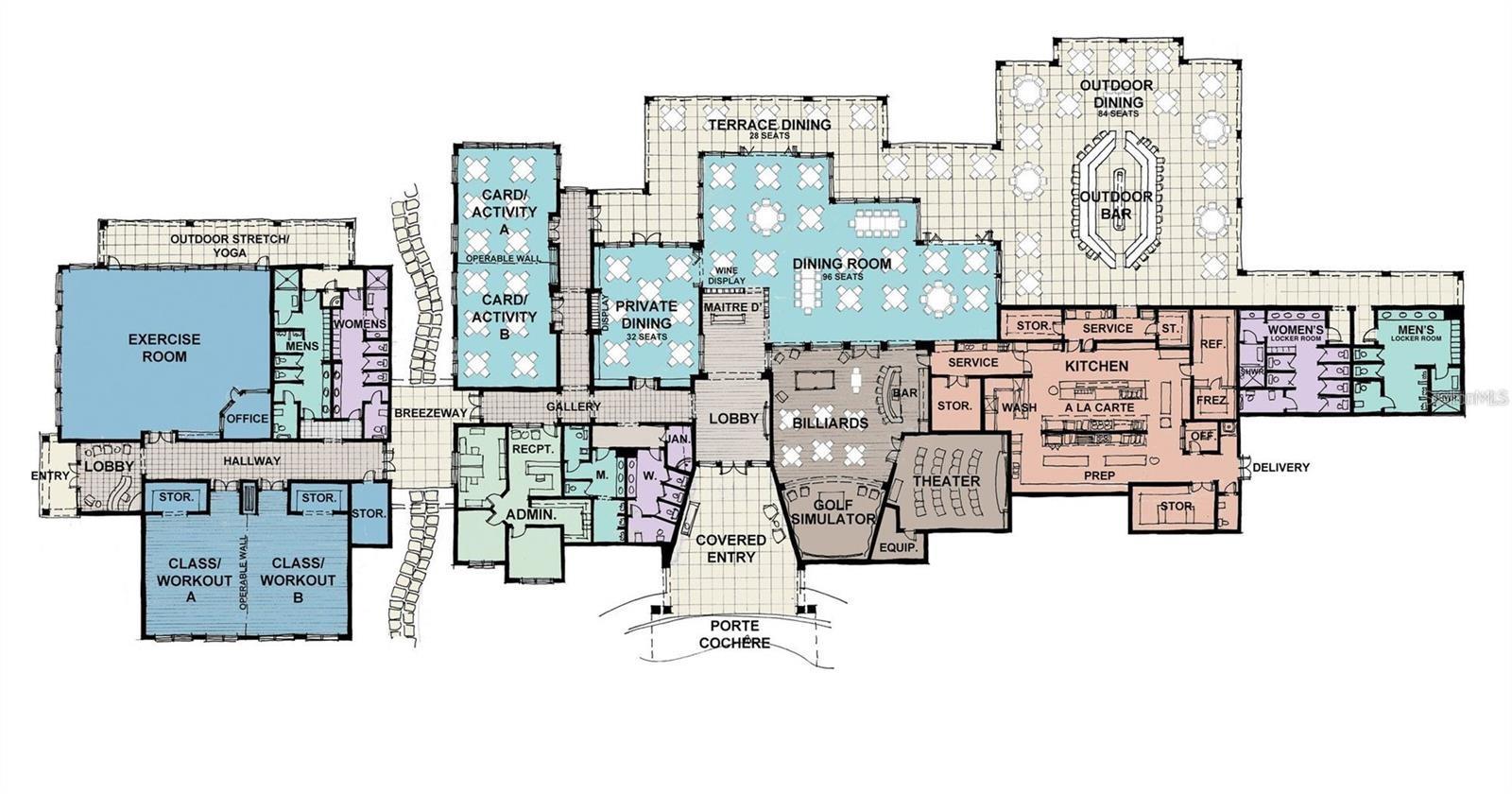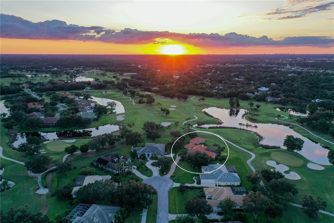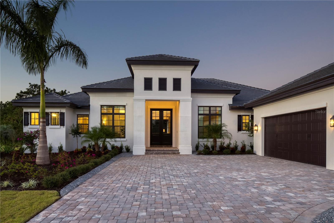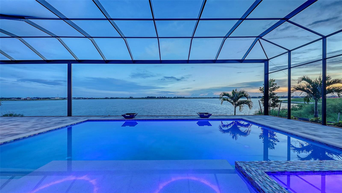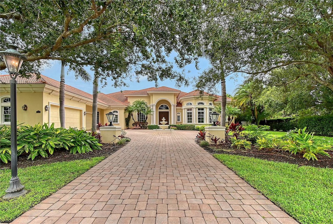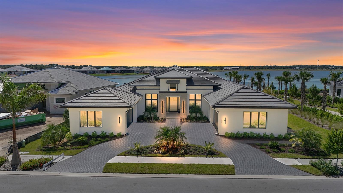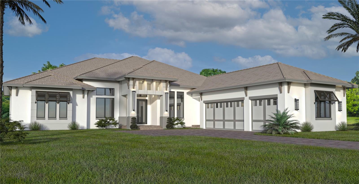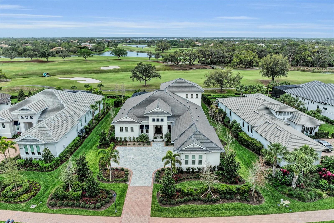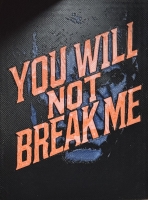PRICED AT ONLY: $3,320,000
Address: 1210 Blue Shell Loop, SARASOTA, FL 34240
Description
Available now! Best Overall Home Winner in the 2024 Parade of Homes! Elevate your lifestyle with coastal contemporary luxury in this professionally designed fully furnished model home, ideally positioned on a south facing premium lakefront homesite in Wild Blue, Lakewood Ranchs newest luxury enclave. Crafted with impeccable attention to detail and the highest level of craftsmanship, the Taura model by Arthur Rutenberg Homes features hurricane rated impact windows and doors, complemented by exquisitely curated finishes that enhance every space. Inside, sophisticated wall and ceiling details set the tone, while a well appointed custom entertaining bar adds functionality and flair. The state of the art kitchen, equipped with built in Thermador appliances, is accompanied by a thoughtfully designed prep pantry featuring an additional full refrigerator, sink, and abundant shelving and cabinetry. A versatile flex room provides adaptability to suit your needs, while the primary suite serves as a serene retreat, with 10 ft. sliders opening to a lanai where an inviting fireplace creates a cozy setting for Floridas cooler evenings. Enhancing the indoor outdoor flow, the dining room connects seamlessly to the outdoors through disappearing corner sliding doors, unveiling a stunning oasis complete with a full kitchen, chic entertaining areas, a saltwater pool and spa, and breathtaking long lake views. This exceptional home embodies luxury and refinement, offering an unparalleled lifestyle in a premier neighborhood. List price includes furniture, decor, artwork, rugs, window treatments, TVs, and electronics.
Property Location and Similar Properties
Payment Calculator
- Principal & Interest -
- Property Tax $
- Home Insurance $
- HOA Fees $
- Monthly -
For a Fast & FREE Mortgage Pre-Approval Apply Now
Apply Now
 Apply Now
Apply Now- MLS#: A4637304 ( Residential )
- Street Address: 1210 Blue Shell Loop
- Viewed: 301
- Price: $3,320,000
- Price sqft: $646
- Waterfront: No
- Year Built: 2024
- Bldg sqft: 5136
- Bedrooms: 3
- Total Baths: 4
- Full Baths: 4
- Garage / Parking Spaces: 3
- Days On Market: 276
- Additional Information
- Geolocation: 27.3795 / -82.3934
- County: SARASOTA
- City: SARASOTA
- Zipcode: 34240
- Subdivision: Wild Blue At Waterside Phase 1
- Elementary School: Tatum Ridge Elementary
- Middle School: McIntosh Middle
- High School: Booker High
- Provided by: COLDWELL BANKER REALTY
- Contact: Katina Shanahan
- 941-907-1033

- DMCA Notice
Features
Building and Construction
- Builder Model: Taura
- Builder Name: Arthur Rutenberg Homes
- Covered Spaces: 0.00
- Exterior Features: Lighting
- Flooring: Carpet, Wood
- Living Area: 3474.00
- Roof: Tile
School Information
- High School: Booker High
- Middle School: McIntosh Middle
- School Elementary: Tatum Ridge Elementary
Garage and Parking
- Garage Spaces: 3.00
- Open Parking Spaces: 0.00
Eco-Communities
- Pool Features: Heated, In Ground
- Water Source: Public
Utilities
- Carport Spaces: 0.00
- Cooling: Central Air
- Heating: Central
- Pets Allowed: Yes
- Sewer: Public Sewer
- Utilities: Cable Available, Electricity Connected, Natural Gas Connected, Sewer Connected, Water Connected
Amenities
- Association Amenities: Fitness Center, Recreation Facilities, Tennis Court(s)
Finance and Tax Information
- Home Owners Association Fee Includes: Common Area Taxes, Maintenance Grounds, Recreational Facilities
- Home Owners Association Fee: 1244.00
- Insurance Expense: 0.00
- Net Operating Income: 0.00
- Other Expense: 0.00
- Tax Year: 2024
Other Features
- Appliances: Bar Fridge, Built-In Oven, Convection Oven, Cooktop, Dishwasher, Disposal, Dryer, Microwave, Refrigerator, Tankless Water Heater, Washer, Wine Refrigerator
- Association Name: Delia Collins Icon Management
- Association Phone: 352-973-3600
- Country: US
- Interior Features: Ceiling Fans(s), Eat-in Kitchen, High Ceilings, Kitchen/Family Room Combo, Open Floorplan, Primary Bedroom Main Floor, Split Bedroom, Thermostat, Tray Ceiling(s), Walk-In Closet(s), Wet Bar
- Legal Description: LOT 37, WILD BLUE AT WATERSIDE PHASE 1, PB 57 PG 38-53
- Levels: One
- Area Major: 34240 - Sarasota
- Occupant Type: Tenant
- Parcel Number: 0183140037
- Views: 301
- Zoning Code: VPD
Nearby Subdivisions
3422 Lakehouse Cove At Waters
Alcove
Artistry Ph 1a
Artistry Ph 2b
Artistry Ph 2c 2d
Artistry Ph 2c & 2d
Artistry Ph 3a
Artistry Ph 3b
Avanti/waterside
Avantiwaterside
Barton Farms
Barton Farms Laurel Lakes
Barton Farms/laurel Lakes
Barton Farmslaurel Lakes
Bay Landing
Bay Lndg Ph 2a
Belair Estates
Bungalow Walk Lakewood Ranch N
Car Collective
Deer Hammock
Emerald Landing At Waterside
Founders Club
Fox Creek Acres
Golf Club Estates
Hammocks
Hampton Lakes
Hidden Crk Ph 2
Hidden River
Hidden River Rep
Lakehouse Cove
Lakehouse Cove At Waterside
Lakehouse Cove At Waterside Ph
Lakehouse Cove/waterside Ph 2
Lakehouse Cove/waterside Ph 4
Lakehouse Cove/waterside Ph 5
Lakehouse Covewaterside Ph 1
Lakehouse Covewaterside Ph 2
Lakehouse Covewaterside Ph 4
Lakehouse Covewaterside Ph 5
Lakehouse Covewaterside Phs 5
Laurel Meadows
Laurel Oak
Laurel Oak Estates
Laurel Oak Estates Sec 02
Laurel Oak Estates Sec 04
Laurel Oak Estates Sec 06
Laurel Oak Estates Sec 09
Laurel Oak Estates Sec 11
Lot 43 Shellstone At Waterside
Meadow Walk
Metes Bounds
Monterey At Lakewood Ranch
Myakka Acres Old
None
Not Applicable
Oak Ford Golf Club
Paddocks Central
Paddocks I
Palmer Farms 3rd
Palmer Glen Ph 1
Palmer Reserve
Pine Valley Ranches
Racimo Ranches
Rainbow Ranch Acres
Sarasota
Sarasota Golf Club Colony 4
Sarasota Ranch Club
Shadowood
Shellstone At Waterside
Shoreview At Lakewood Ranch Wa
Shoreview/lakewood Ranch Water
Shoreviewlakewood Ranch Water
Sylvan Lea
Tatum Ridge
Vilano Ph 1
Villagespine Tree Spruce Pine
Villanova Colonnade Condo
Wild Blue
Wild Blue Phase I
Wild Blue At Waterside
Wild Blue At Waterside Phase 1
Wild Blue At Waterside Phase 2
Wild Bluewaterside Ph 1
Windward At Lakewood Ranch
Windward At Lakewood Ranch Pha
Windwardlakewood Ranch Ph 1
Windwardlakewood Ranch Rep
Worthington Ph 1
Worthingtonph 1
Similar Properties
Contact Info
- The Real Estate Professional You Deserve
- Mobile: 904.248.9848
- phoenixwade@gmail.com
