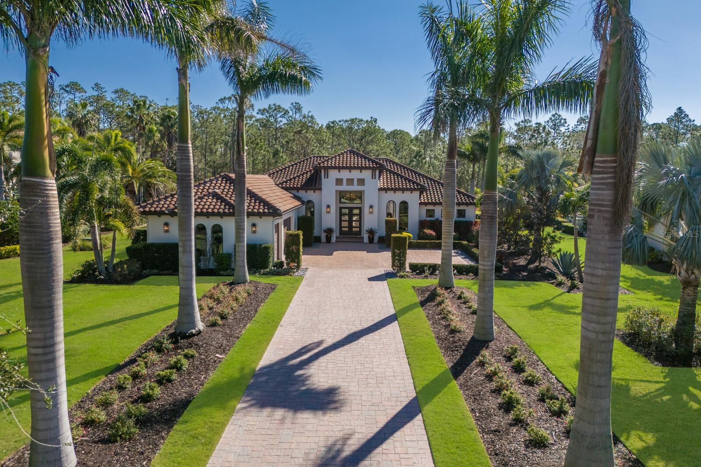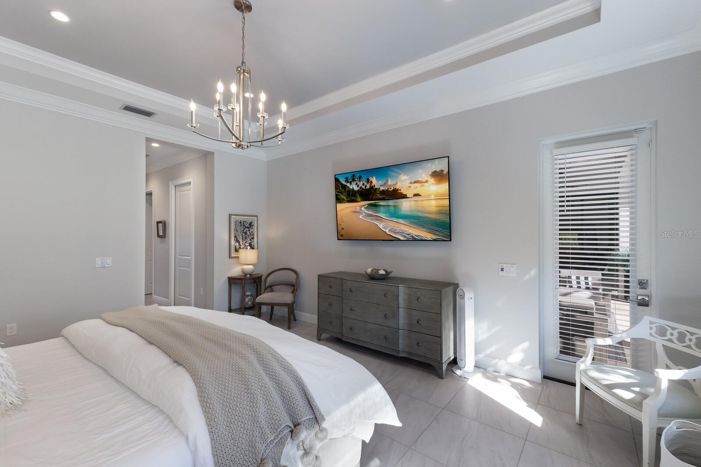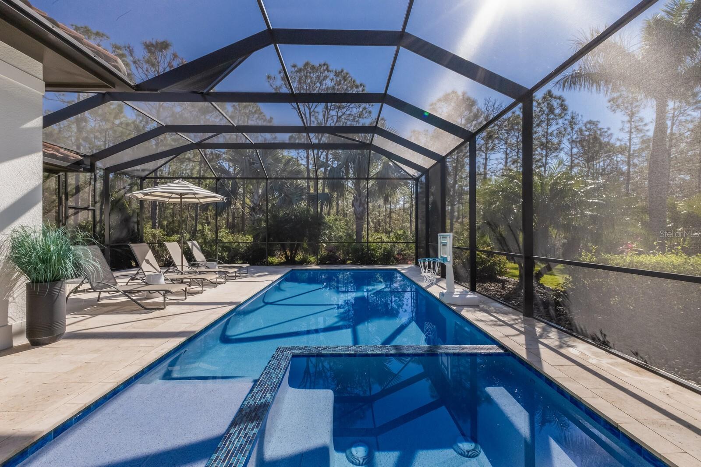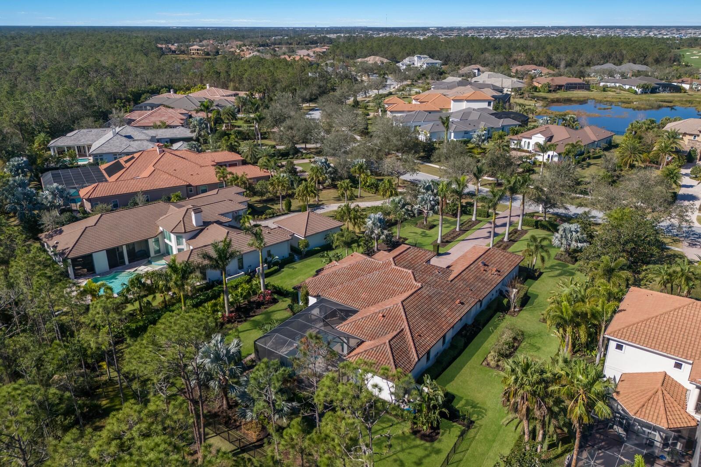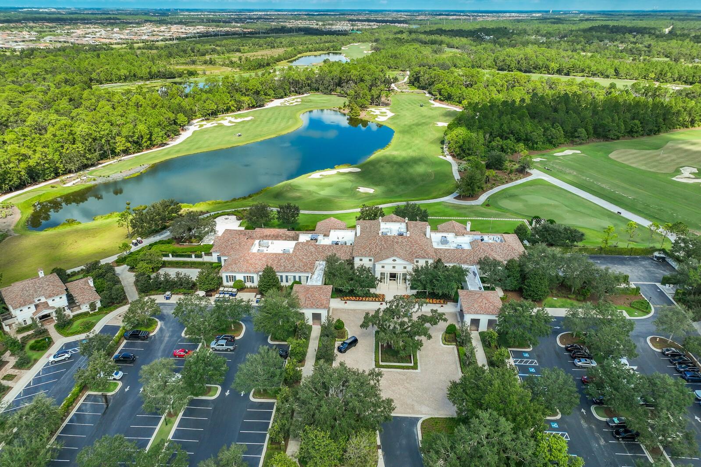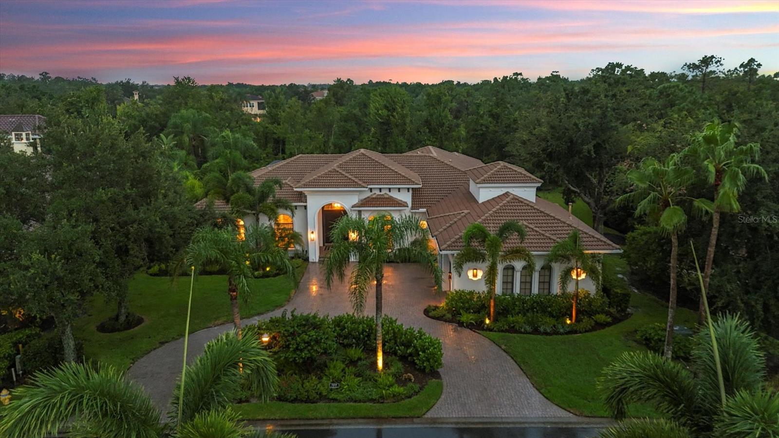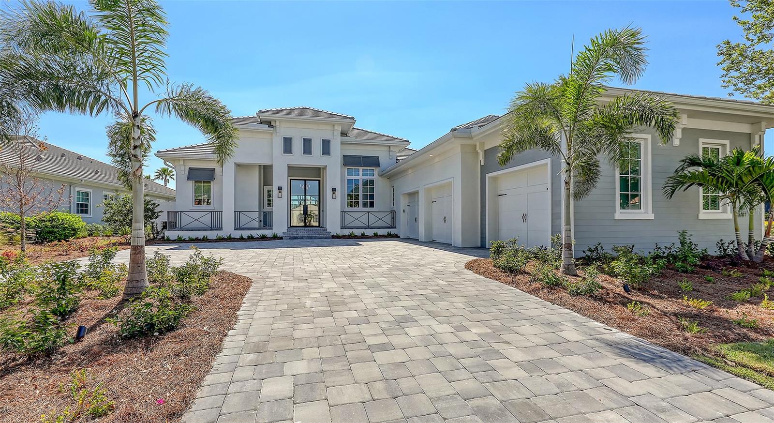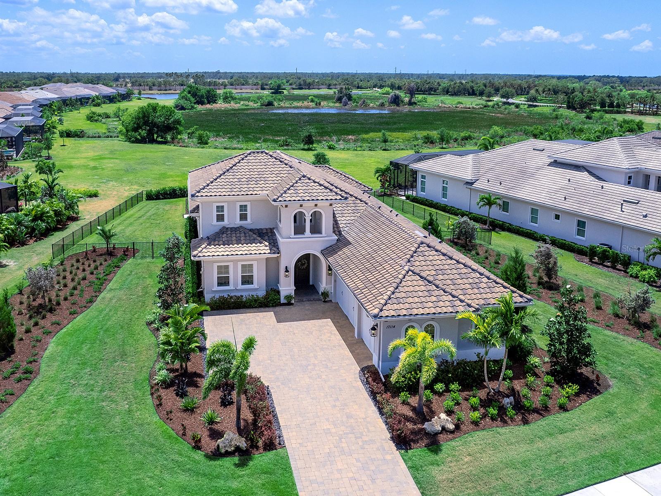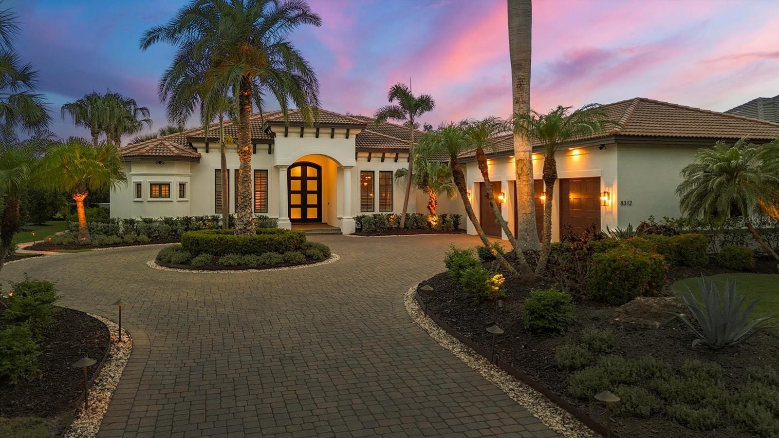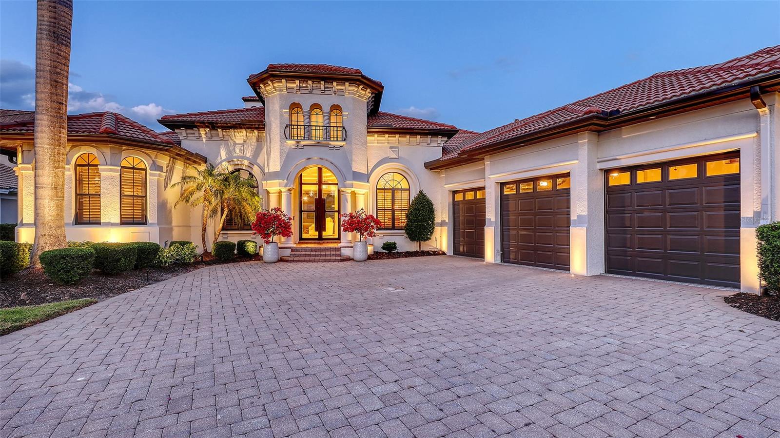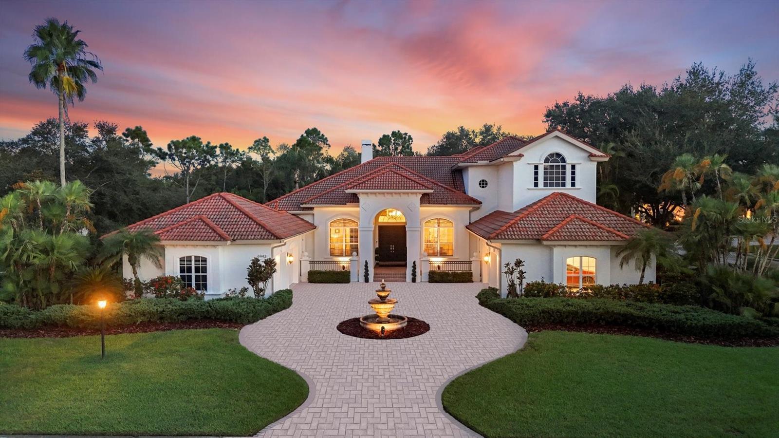PRICED AT ONLY: $2,500,000
Address: 19424 Ganton Avenue, LAKEWOOD RANCH, FL 34202
Description
Make your way down the long paver drivelined by dramatically uplit Royal Palms and meticulously manicured grounds that stretch across more than three quarters of an acre. 19424 Ganton Avenue stands in the distance, a masterpiece of design and luxury, framed by the towering presence of Florida pines and ancient 200 year old oaks in the backdrop.This stunning contemporary home is filled with the finest finishes yet has comfort and family in mind. The grand room makes a statement from the moment you enter with soaring ceilings, professionally styled interiors, custom trim work, built ins, crown mouldings, a linear fireplace, and bespoke lighting.10 foot high by 22 foot wide pocket sliding doors offer an unobstructed view of the nature outside. Impact glass protects the entire home from the outside world, but within, the ambiance is filled with tranquility and refinement. The gorgeous kitchen makes a statement in this residence boasting gas Thermador appliances, fine custom cabinetry with soft close drawers and pull out shelves, dramatic quartz countertops, and a massive island which serves as a gathering spot for family and friends. Glass front cabinets illuminate from within to showcase yourfamily's most important pieces and a 10 foot tall glass enclosed dual sided wine display, is a showpiece that reveals your carefully selected vintages. Throughout the house, every detail is a testament to the homeowners' desire for perfection.The primary suite is a luxurious retreat with access to the lanai, two custom organized walk in closets, a spacious marble vanity, crown molding, a large pass through shower, and a free standing tub. The office features tall arched windows, high ceilings, and glass doors. Each of the two guest bedrooms have generous closet space and en suite bathrooms.The bonus room, just off the great room, opens directly to the expansive covered lanai, where the true luxury of this home comes to life. The travertine deck stays cool in the late afternoon sun and surrounds a saltwater pool and spa. The substantial summer kitchenequipped with a granite topped island, Blaze professional grill, Marvel outdoor fridge, prep sink, and a massive vent hoodwelcomes outdoor dining and entertaining. It is in the tranquility of the fullyfenced backyard, however, where the true drama unfolds. The serenity of the surroundings, the beauty of the perfectly curated landscape, sculpted hedges, and the majesty of the unspoiled 60+ acre forest all combined to create a rare kind of peace that is not easily obtained.Bordering Lakewood Ranch, residents of the Concession enjoy all of the activity in and around the area but enjoy no CDDs, more spacious estate lots, a high security guard gate, and optional membership to the Concession Golf and Country Club.The Concession was home to the 2021 PGA Tour World Golf Championship and the 2023 PGA World Champions Cup, and is known as one of the most prestigious golf communities in the country.
Property Location and Similar Properties
Payment Calculator
- Principal & Interest -
- Property Tax $
- Home Insurance $
- HOA Fees $
- Monthly -
For a Fast & FREE Mortgage Pre-Approval Apply Now
Apply Now
 Apply Now
Apply Now- MLS#: A4640693 ( Residential )
- Street Address: 19424 Ganton Avenue
- Viewed: 41
- Price: $2,500,000
- Price sqft: $527
- Waterfront: No
- Year Built: 2019
- Bldg sqft: 4748
- Bedrooms: 3
- Total Baths: 3
- Full Baths: 3
- Garage / Parking Spaces: 3
- Days On Market: 207
- Additional Information
- Geolocation: 27.3929 / -82.3402
- County: MANATEE
- City: LAKEWOOD RANCH
- Zipcode: 34202
- Subdivision: Concession Ph I
- Elementary School: Robert E Willis Elementary
- Middle School: Nolan Middle
- High School: Lakewood Ranch High
- Provided by: WINKLE AND COMPANY LLC
- Contact: Holly Winkle
- 941-500-9731

- DMCA Notice
Features
Building and Construction
- Builder Model: Custom
- Builder Name: Kemick Builders & Consultants
- Covered Spaces: 0.00
- Exterior Features: Awning(s), Lighting, Outdoor Grill, Outdoor Kitchen, Rain Gutters, Shade Shutter(s), Sliding Doors
- Fencing: Fenced, Other
- Flooring: Tile
- Living Area: 3346.00
- Other Structures: Outdoor Kitchen
- Roof: Tile
Property Information
- Property Condition: Completed
Land Information
- Lot Features: Conservation Area, Landscaped, Oversized Lot, Private, Sidewalk, Paved
School Information
- High School: Lakewood Ranch High
- Middle School: Nolan Middle
- School Elementary: Robert E Willis Elementary
Garage and Parking
- Garage Spaces: 3.00
- Open Parking Spaces: 0.00
- Parking Features: Garage Door Opener, Oversized
Eco-Communities
- Pool Features: Heated, In Ground, Lighting, Outside Bath Access, Salt Water, Screen Enclosure
- Water Source: Public
Utilities
- Carport Spaces: 0.00
- Cooling: Central Air, Zoned
- Heating: Central, Natural Gas
- Pets Allowed: Cats OK, Dogs OK, Yes
- Sewer: Public Sewer
- Utilities: BB/HS Internet Available, Cable Connected, Electricity Connected, Fiber Optics, Natural Gas Connected, Public, Sewer Connected, Underground Utilities, Water Connected
Amenities
- Association Amenities: Gated, Optional Additional Fees
Finance and Tax Information
- Home Owners Association Fee Includes: Guard - 24 Hour, Management, Private Road
- Home Owners Association Fee: 2056.50
- Insurance Expense: 0.00
- Net Operating Income: 0.00
- Other Expense: 0.00
- Tax Year: 2024
Other Features
- Appliances: Bar Fridge, Built-In Oven, Convection Oven, Cooktop, Dishwasher, Disposal, Dryer, Gas Water Heater, Microwave, Range Hood, Refrigerator, Tankless Water Heater, Washer, Wine Refrigerator
- Association Name: Kathryne Wagenseil
- Association Phone: 941-877-1575
- Country: US
- Furnished: Unfurnished
- Interior Features: Built-in Features, Ceiling Fans(s), Crown Molding, High Ceilings, Living Room/Dining Room Combo, Open Floorplan, Primary Bedroom Main Floor, Solid Surface Counters, Solid Wood Cabinets, Split Bedroom, Thermostat, Tray Ceiling(s), Walk-In Closet(s), Window Treatments
- Legal Description: LOT 10 BLK B CONCESSION PHASE I PI#3319.3215/9
- Levels: One
- Area Major: 34202 - Bradenton/Lakewood Ranch/Lakewood Rch
- Occupant Type: Owner
- Parcel Number: 331932159
- Possession: Close Of Escrow, Negotiable
- Style: Coastal, Contemporary
- View: Trees/Woods
- Views: 41
- Zoning Code: PDR
Nearby Subdivisions
Concession
Concession Ph I
Concession Ph Ii Blk A
Country Club East
Country Club East At Lakewd Rn
Country Club East At Lakewood
Del Webb Lakewood Ranch
Del Webb Ph Ia
Del Webb Ph Iii Subph 3a 3b 3
Del Webb Ph V
Del Webb Ph V Sph D
Del Webb Ph V Subph 5a 5b 5c
Del Webb Ph V Subph 5a, 5b & 5
Del Webb Phase Ib Subphases D
Edgewater Village
Edgewater Village Sp A Un 5
Edgewater Village Sp B Un 1
Edgewater Village Subphase A
Edgewater Village Subphase B
Greenbrook Village Ph Ll
Greenbrook Village Ph Ll Unit
Greenbrook Village Sp Y
Greenbrook Village Subphase Bb
Greenbrook Village Subphase Cc
Greenbrook Village Subphase Gg
Greenbrook Village Subphase K
Greenbrook Village Subphase Kk
Greenbrook Village Subphase L
Greenbrook Village Subphase Ll
Greenbrook Village Subphase P
Greenbrook Village Subphase Y
Greenbrook Village Subphase Z
Isles At Lakewood Ranch Ph Ii
Lacantera
Lake Club
Lake Club Ph I
Lake Club Ph Ii
Lake Club Ph Iv Subph A Aka Ge
Lake Club Ph Iv Subph B-2 Aka
Lake Club Ph Iv Subph B2 Aka G
Lake Club Ph Iv Subph C-1 Aka
Lake Club Ph Iv Subph C1 Aka G
Lake Club Ph Iv Subphase A Aka
Lakewood Ranch
Lakewood Ranch Ccv Sp Ff
Lakewood Ranch Country Club
Lakewood Ranch Country Club Vi
Oakmont
Preserve At Panther Ridge Ph I
River Club South Subphase Ii
River Club South Subphase Iv
River Club South Subphase Va
Riverwalk Ridge
Riverwalk Village Cypress Bank
Summerfield Forest
Summerfield Village
Summerfield Village Cypress Ba
Summerfield Village Subphase A
Summerfield Village Subphase B
Summerfield Village Subphase C
Similar Properties
Contact Info
- The Real Estate Professional You Deserve
- Mobile: 904.248.9848
- phoenixwade@gmail.com
