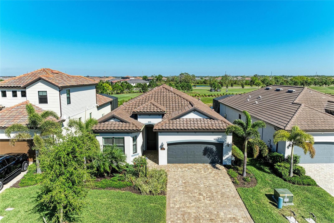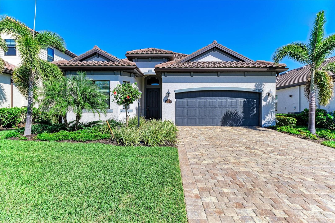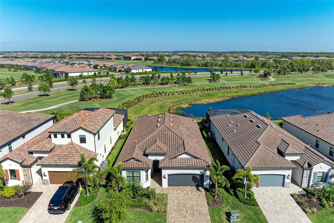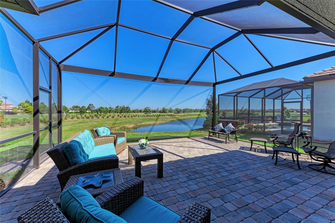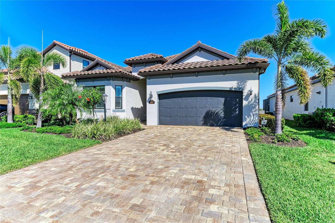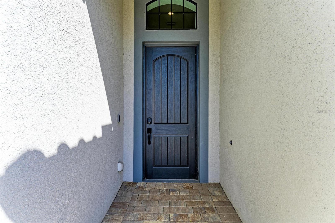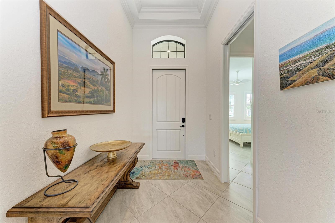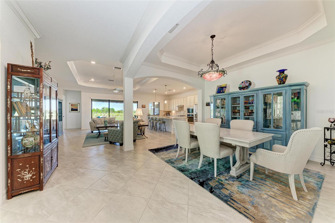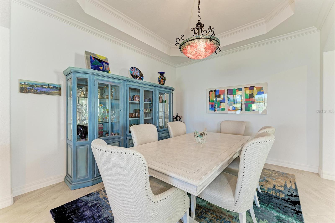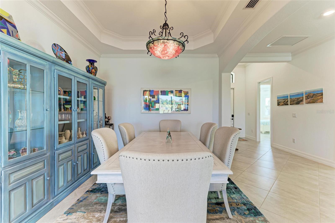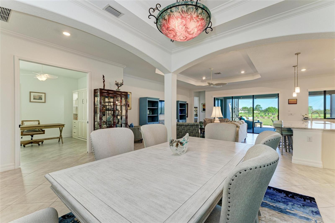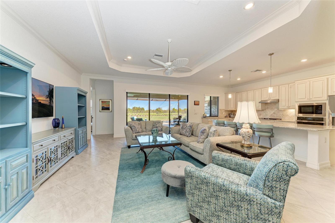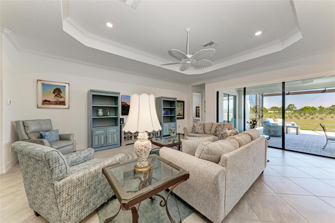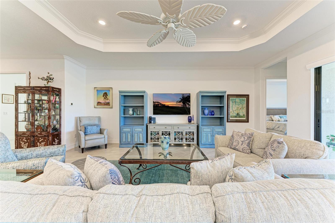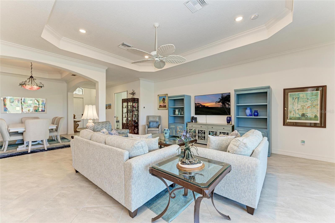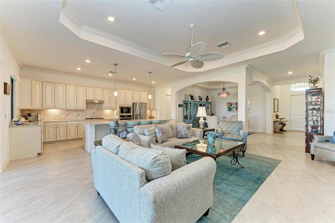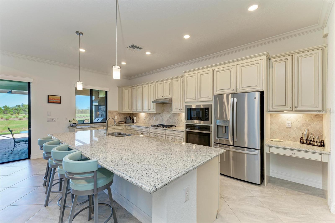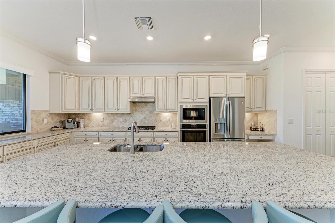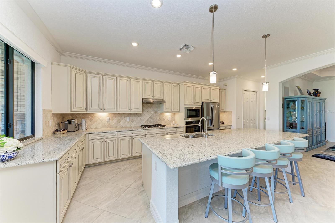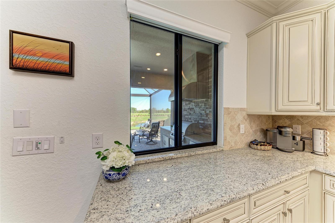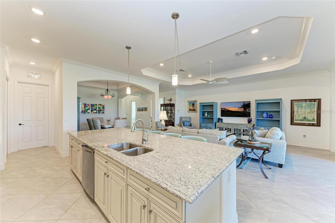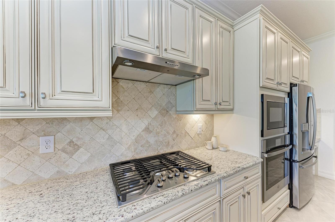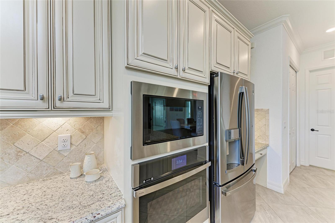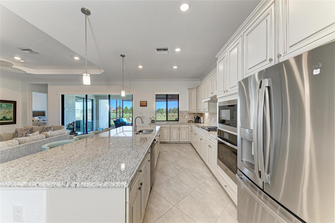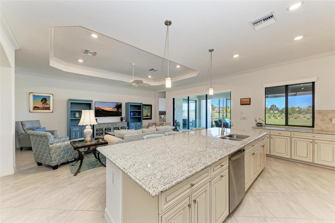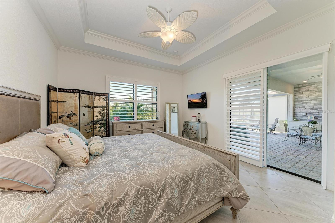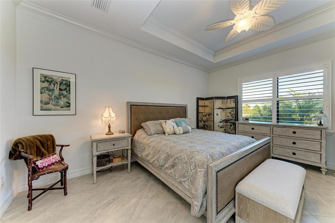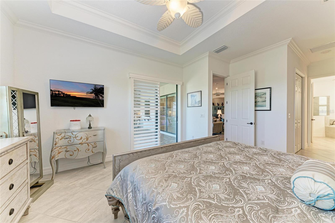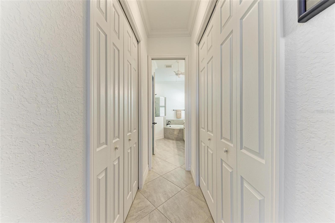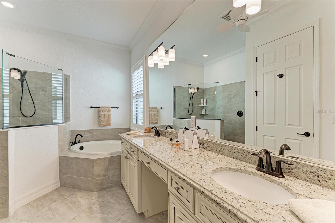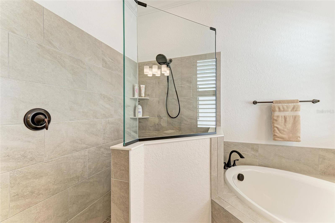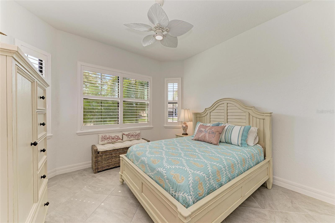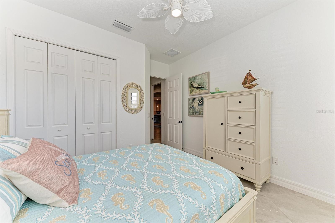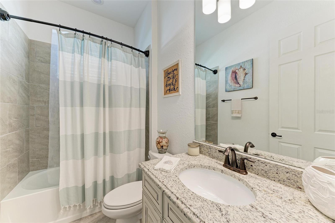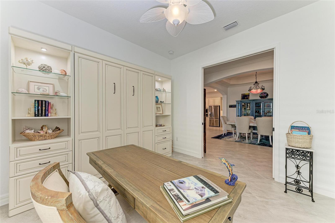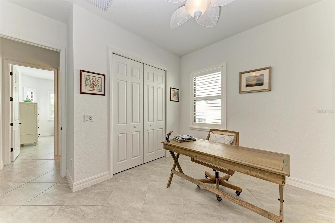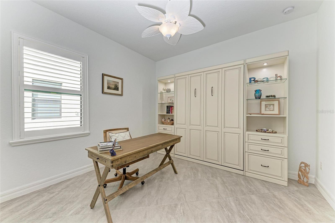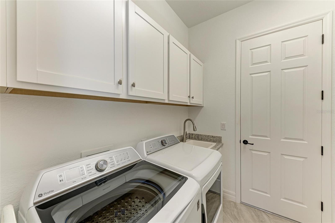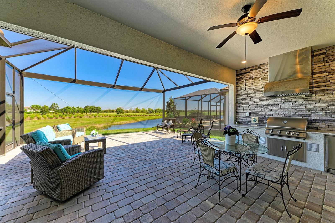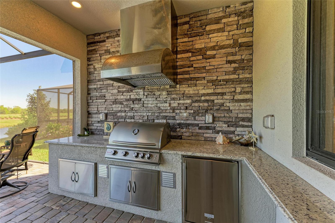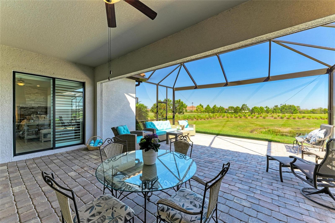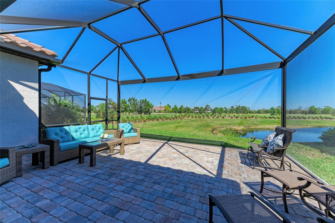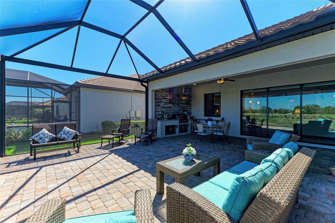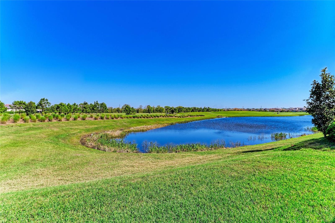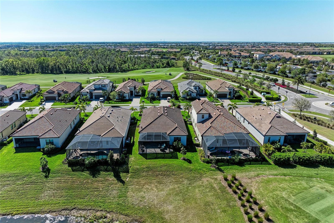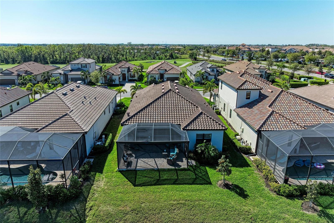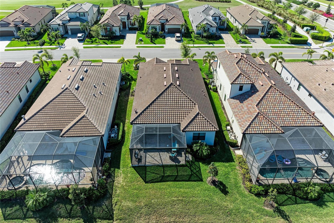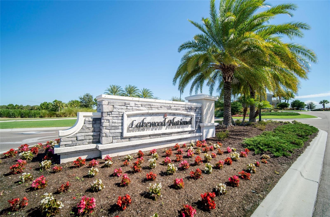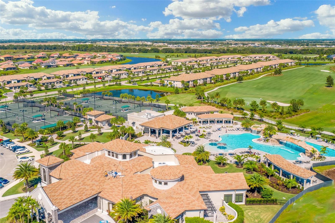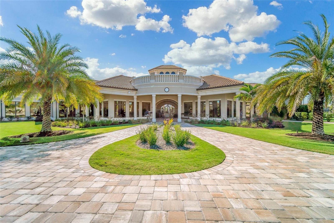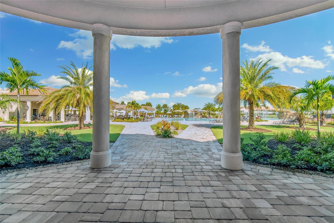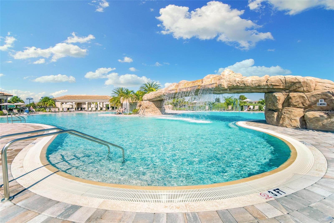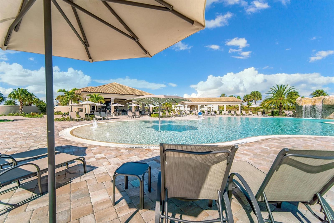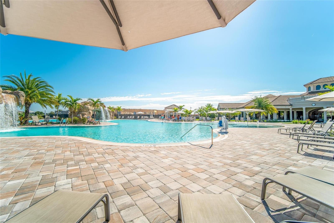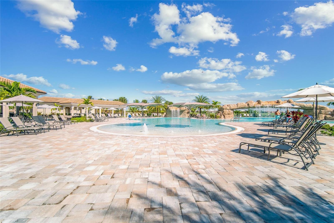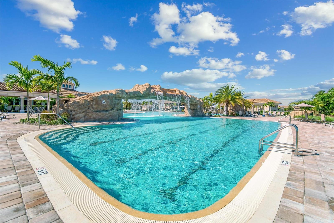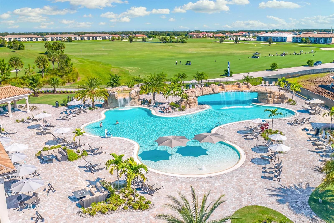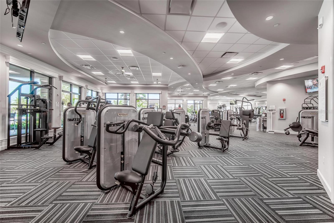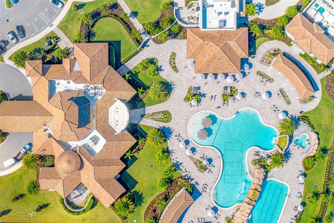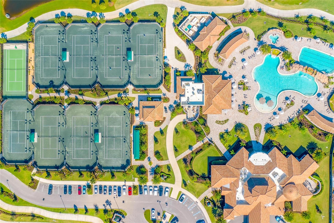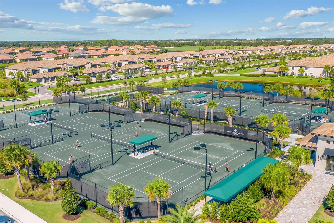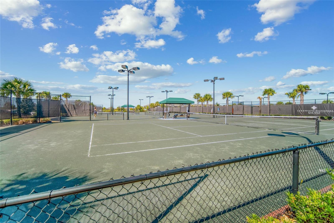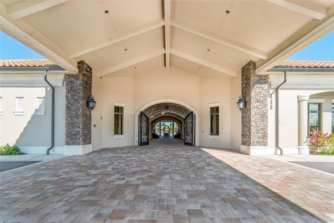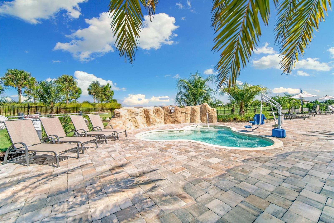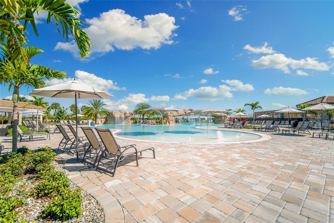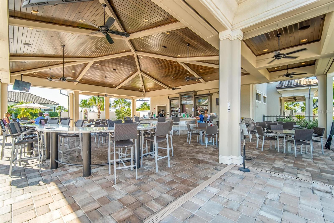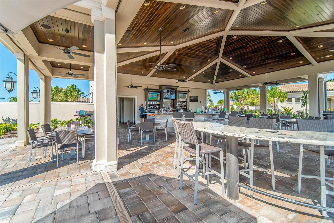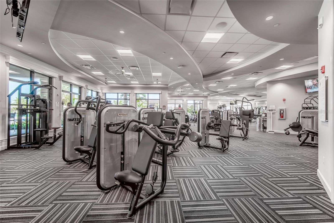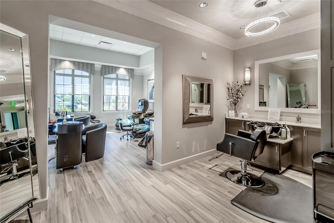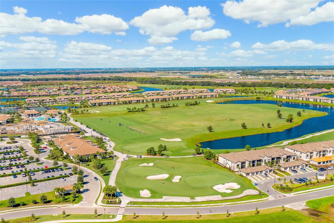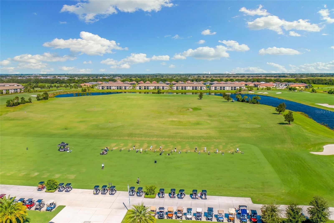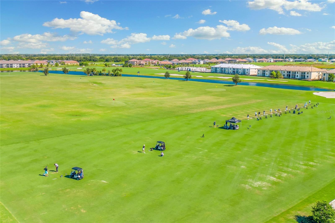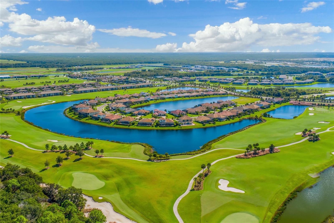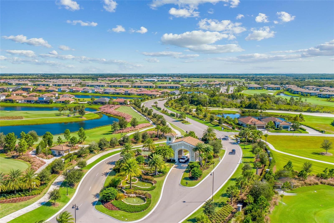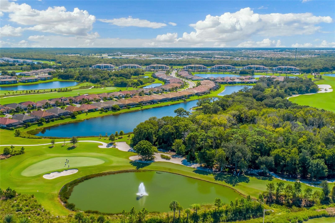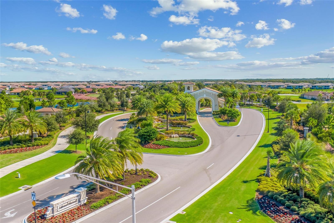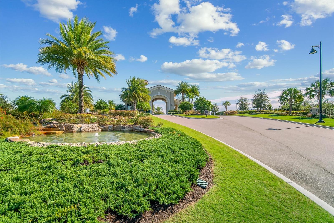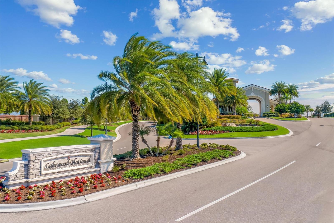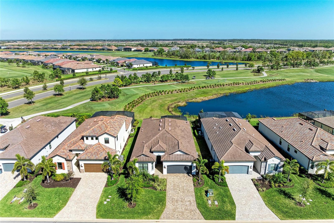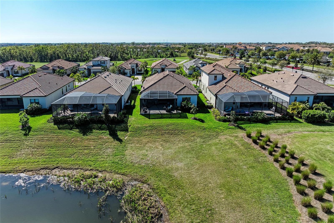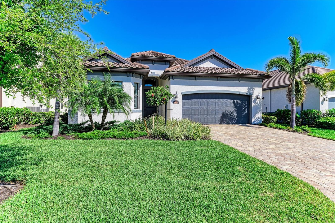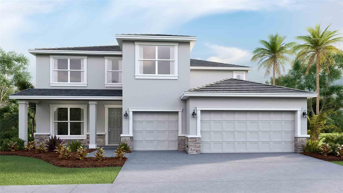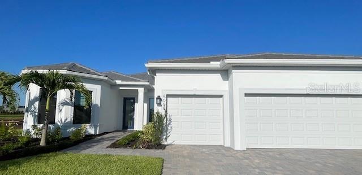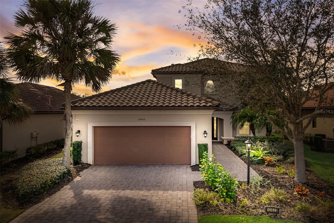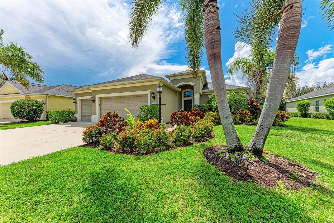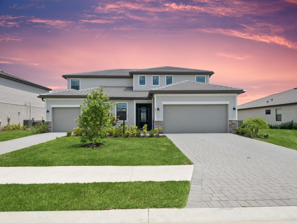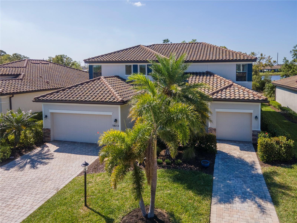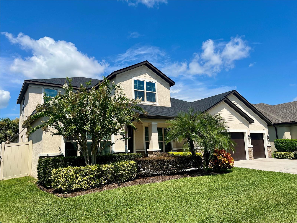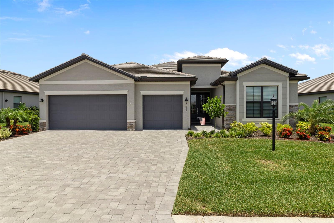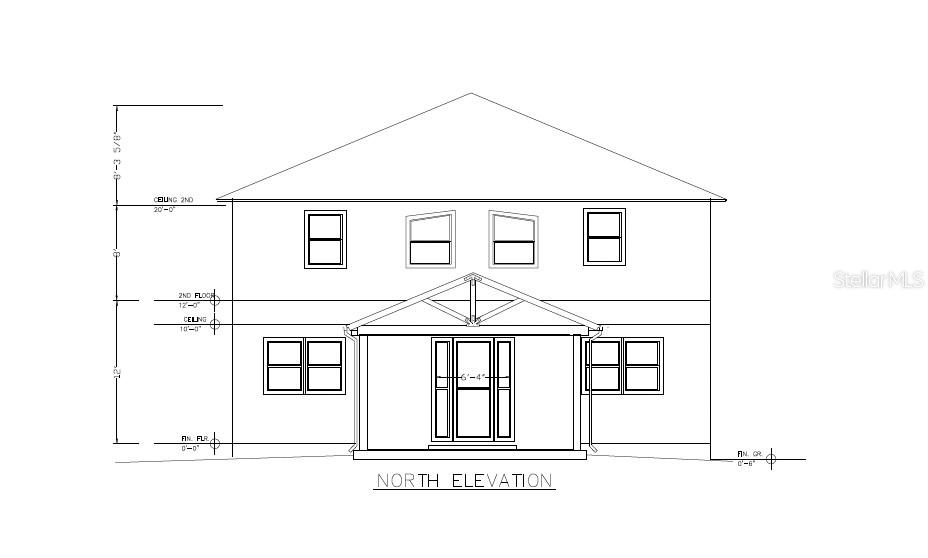PRICED AT ONLY: $795,000
Address: 5817 Brandon Run, BRADENTON, FL 34211
Description
SPECIAL LABOR DAY PRICING EXTENDED! Luxury golf course living in Lakewood Ranch. Discover a refined blend of comfort and sophistication in this meticulously designed residence at 5817 Brandon Run, in the coveted Lakewood National Golf Club. Offering 2,006 square feet of thoughtfully curated living space, this home offers three bedrooms, two baths, and unrivaled pond and golf course views. Step inside to an inviting open concept kitchen featuring a spacious island with seating, ideal for casual dining and entertaining. The great room and dining area seamlessly blend, maximizing space and natural light. The primary suite is a serene retreat, complete with double sinks, a soaking tub and a separate shower. A flexible third bedroom, used as an office with a Murphy bed, offers versatility for guests or workspace needs. Outdoor enthusiasts will appreciate the oversized screened lanai with outdoor kitchen and beautiful views in proximity to the resort style amenities. Owners in Lakewood National Golf Club enjoy deeded golf membership, giving them the ability to play 36 holes of championship golf year round. The Commander course at Lakewood National Golf Club was named No. 1 Golfers Choice and No. 1 Top Course in Florida by Golf Advisor. Lakewood National Golf Club offers gated, maintenance free living with extraordinary resort style amenities that include 36 holes of Arnold Palmer designed golf courses, a zero entry heated pool with cascading waterfalls and lap lanes, poolside tiki bar and caf, fitness center with group exercise classes, on site full service spa, eight lighted Har Tru tennis courts, bocce, pickleball, several satellite pools, and a stunning 28,000 square foot clubhouse which offers fine and casual dining, an expansive bar and lounge, mens and ladies lounges and locker rooms, conference and meeting space, a full time lifestyle director who keeps residents social life fun and active with trivia night, karaoke night, live concerts on the green, extravagant holiday parties, wine tasting dinners and more. Lakewood National Golf Club hosts the annual Korn Ferry Tours LECOM Suncoast Classic. Easy to show, move in ready!
Property Location and Similar Properties
Payment Calculator
- Principal & Interest -
- Property Tax $
- Home Insurance $
- HOA Fees $
- Monthly -
For a Fast & FREE Mortgage Pre-Approval Apply Now
Apply Now
 Apply Now
Apply Now- MLS#: A4644112 ( Residential )
- Street Address: 5817 Brandon Run
- Viewed: 9
- Price: $795,000
- Price sqft: $285
- Waterfront: No
- Year Built: 2022
- Bldg sqft: 2789
- Bedrooms: 3
- Total Baths: 2
- Full Baths: 2
- Garage / Parking Spaces: 2
- Days On Market: 193
- Additional Information
- Geolocation: 27.4362 / -82.3587
- County: MANATEE
- City: BRADENTON
- Zipcode: 34211
- Elementary School: Gullett Elementary
- Middle School: Dr Mona Jain Middle
- High School: Lakewood Ranch High
- Provided by: PREMIER SOTHEBYS INTL REALTY
- Contact: Leslie DuFresne
- 941-907-9541

- DMCA Notice
Features
Building and Construction
- Builder Model: Angelina
- Builder Name: Lennar Homes
- Covered Spaces: 0.00
- Exterior Features: Outdoor Grill, Outdoor Kitchen, Sliding Doors
- Flooring: Ceramic Tile
- Living Area: 2006.00
- Roof: Tile
Property Information
- Property Condition: Completed
Land Information
- Lot Features: Landscaped, Near Golf Course
School Information
- High School: Lakewood Ranch High
- Middle School: Dr Mona Jain Middle
- School Elementary: Gullett Elementary
Garage and Parking
- Garage Spaces: 2.00
- Open Parking Spaces: 0.00
Eco-Communities
- Green Energy Efficient: Thermostat
- Water Source: Public
Utilities
- Carport Spaces: 0.00
- Cooling: Central Air
- Heating: Central
- Pets Allowed: Cats OK, Dogs OK, Number Limit, Yes
- Sewer: Public Sewer
- Utilities: BB/HS Internet Available, Electricity Connected, Fiber Optics, Natural Gas Connected, Public, Sewer Connected, Underground Utilities, Water Connected
Amenities
- Association Amenities: Clubhouse, Fitness Center, Gated, Golf Course, Maintenance, Pickleball Court(s), Pool, Sauna, Security, Spa/Hot Tub, Tennis Court(s), Vehicle Restrictions
Finance and Tax Information
- Home Owners Association Fee Includes: Guard - 24 Hour, Maintenance Grounds, Recreational Facilities, Security
- Home Owners Association Fee: 9755.00
- Insurance Expense: 0.00
- Net Operating Income: 0.00
- Other Expense: 0.00
- Tax Year: 2024
Other Features
- Appliances: Built-In Oven, Cooktop, Dishwasher, Disposal, Dryer, Microwave, Range Hood, Refrigerator, Tankless Water Heater, Washer
- Association Name: Gina Plotkin
- Association Phone: 941-777-7035
- Country: US
- Furnished: Furnished
- Interior Features: Ceiling Fans(s), Crown Molding, High Ceilings, In Wall Pest System, Kitchen/Family Room Combo, Open Floorplan, Primary Bedroom Main Floor, Solid Wood Cabinets, Split Bedroom, Stone Counters, Thermostat, Tray Ceiling(s), Walk-In Closet(s), Window Treatments
- Legal Description: LOT 350, LAKEWOOD NATIONAL GOLF CLUB PH II PI #5815.7315/9
- Levels: One
- Area Major: 34211 - Bradenton/Lakewood Ranch Area
- Occupant Type: Owner
- Parcel Number: 581573159
- Possession: Close Of Escrow
- Style: Florida
- View: Golf Course, Water
- Zoning Code: PD-R
Nearby Subdivisions
Arbor Grande
Avaunce
Azario Esplanade
Azario Esplanade Ph Ii Subph A
Azario Esplanade Ph Iii Subph
Bridgewater
Bridgewater At Lakewood Ranch
Bridgewater Ph I At Lakewood R
Bridgewater Ph Ii At Lakewood
Bridgewater Ph Iii At Lakewood
Central Park
Central Park Ph B-1
Central Park Ph B1
Central Park Subphase A1b
Central Park Subphase B-2a & B
Central Park Subphase B2a B2c
Central Park Subphase B2b
Central Park Subphase C-ba
Central Park Subphase Cba
Central Park Subphase D1aa
Central Park Subphase G-1a, G-
Central Park Subphase G1a G1b
Central Park Subphase G2a G2b
Cresswind Ph I Subph A B
Cresswind Ph Ii Subph A B C
Cresswind Ph Ii Subph A, B & C
Eagle Trace
Eagle Trace Ph I
Eagle Trace Ph Iiia
Eagle Trace Ph Iiib
Esplanade Golf And Country Clu
Esplanade Ph Iii Rev Por
Esplanade Ph Iii Subphases E,
Esplanade Ph V Subphases A, B,
Harmony At Lakewood Ranch Ph I
Indigo
Indigo Ph Iv V
Indigo Ph Iv & V
Indigo Ph Vi Subphase 6a 6b 6
Indigo Ph Vi Subphase 6b 6c R
Indigo Ph Vi Subphase 6b & 6c
Indigo Ph Vii Subphase 7a 7b
Indigo Ph Vii Subphase 7a & 7b
Indigo Ph Viii Subph 8a 8b 8c
Indigo Ph Viii Subph 8a, 8b &
Lakewood Park
Lakewood Ranch Solera
Lakewood Ranch Solera Ph Ia I
Lorraine Lakes
Lorraine Lakes Ph I
Lorraine Lakes Ph Iia
Lorraine Lakes Ph Iib-3 & Iic
Lorraine Lakes Ph Iib3 Iic
Mallory Park Ph I A C E
Mallory Park Ph I D Ph Ii A
Mallory Park Ph Ii Subph C D
Not Applicable
Panther Ridge
Panther Ridge Ranches
Panther Ridge The Trails Ii
Park East At Azario Ph I Subph
Park East At Azario Ph Ii
Polo Run
Polo Run Ph Ia Ib
Polo Run Ph Iia Iib
Polo Run Ph Iia & Iib
Polo Run Ph Iic Iid Iie
Polo Run Ph Iic Iid & Iie
Polo Runlakewood Ranch
Pomello City Central
Pomello Park
Rosedale
Rosedale 11
Rosedale 4
Rosedale 7
Rosedale 8 Westbury Lakes
Rosedale Add Ph I
Rosedale Add Ph Ii
Rosedale Addition Phase Ii
Saddlehorn Estates
Sapphire Point Ph I Ii Subph
Savanna At Lakewood Ranch Phas
Serenity Creek
Serenity Creek Rep Of Tr N
Solera At Lakewood Ranch
Solera At Lakewood Ranch Ph Ii
Star Farms
Star Farms At Lakewood Ranch
Star Farms Ph I-iv
Star Farms Ph Iiv
Star Farms Ph Iv Subph A
Star Farms Ph Iv Subph B C
Star Farms Ph Iv Subph H I
Star Farms Ph Iv Subph Jk
Sweetwater At Lakewood Ranch
Sweetwater At Lakewood Ranch P
Sweetwater Villas At Lakewood
Sweetwater Vills At Lakewood
Villas At Seaflower
Similar Properties
Contact Info
- The Real Estate Professional You Deserve
- Mobile: 904.248.9848
- phoenixwade@gmail.com
