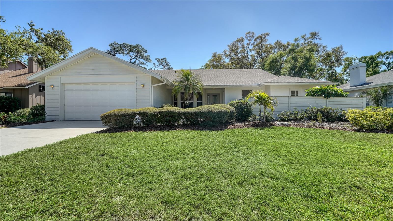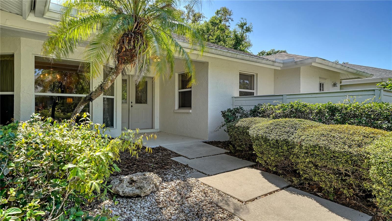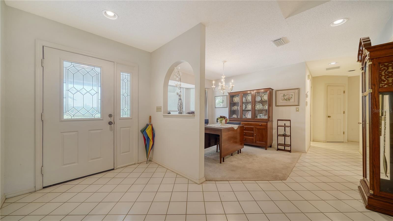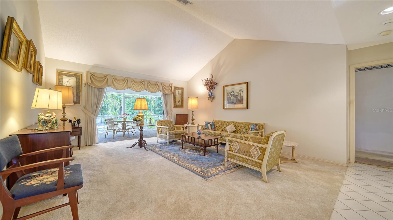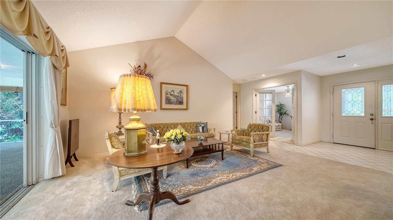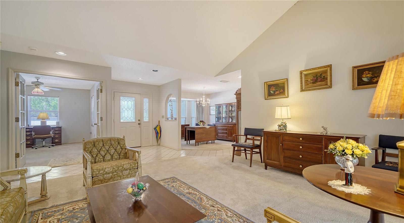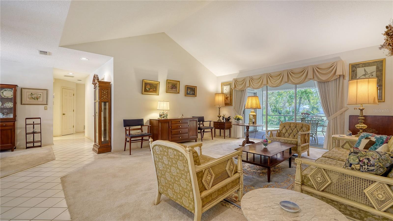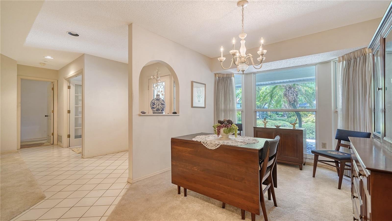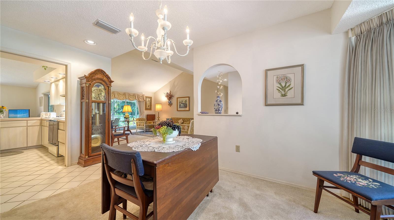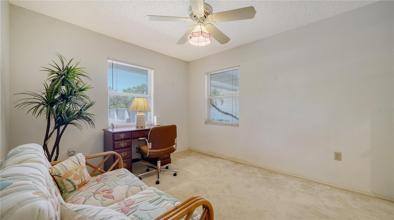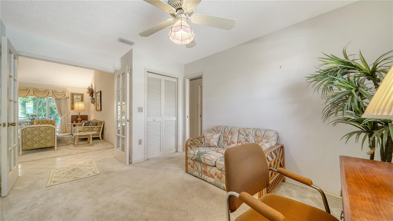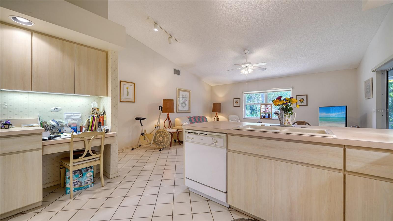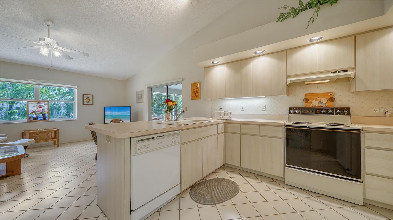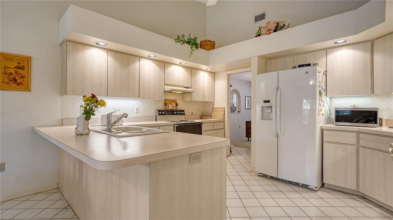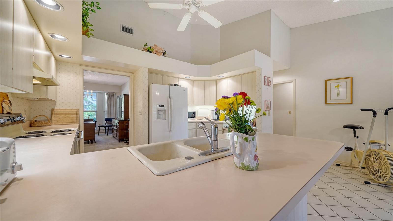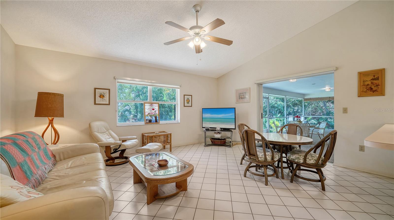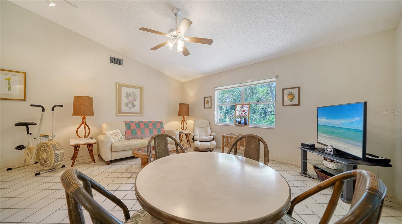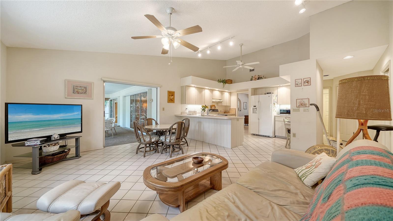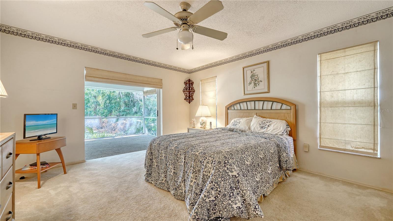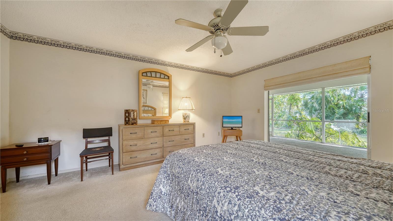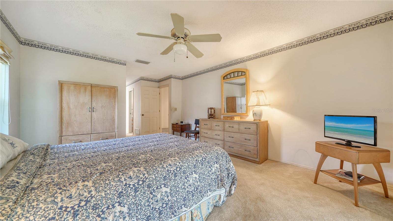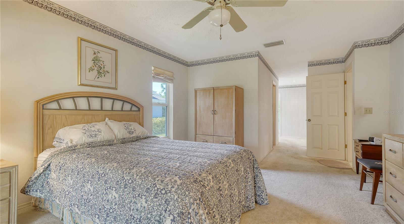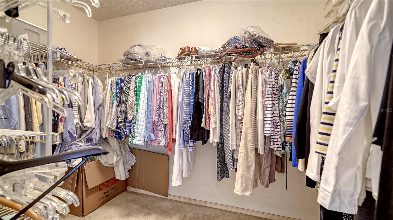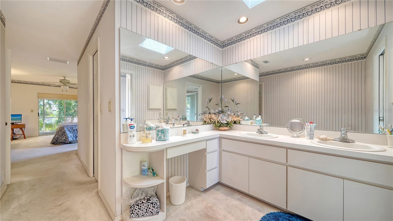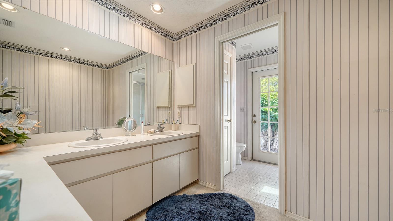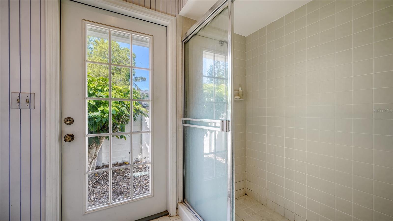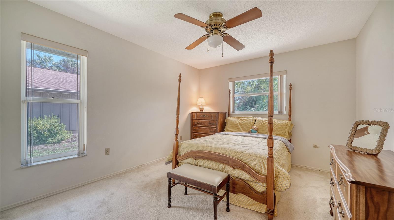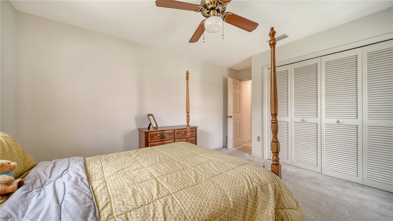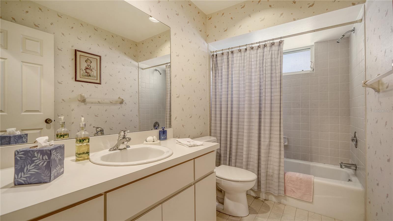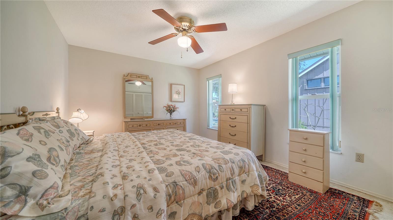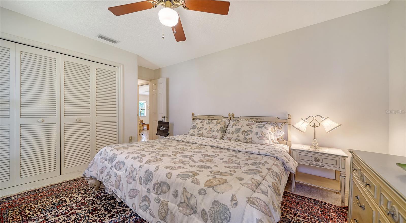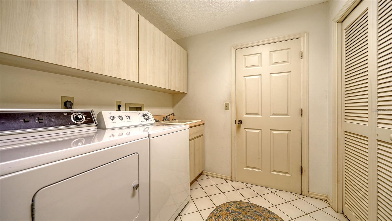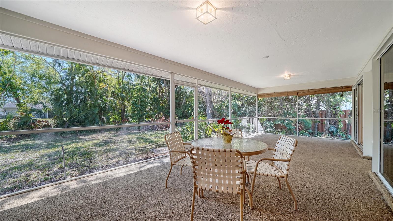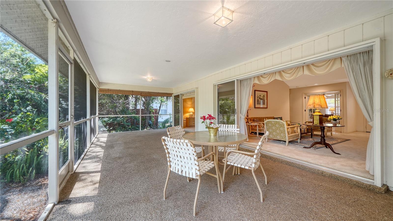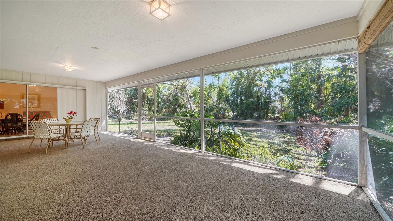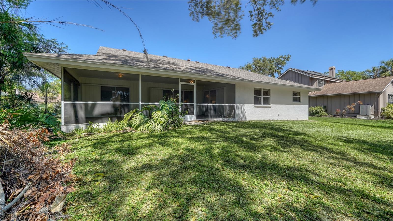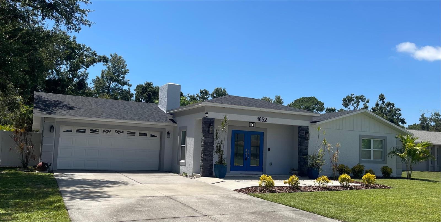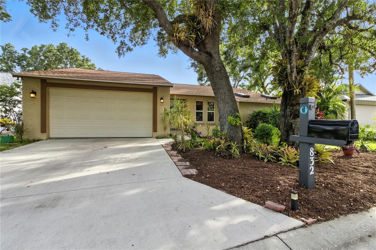PRICED AT ONLY: $599,000
Address: 4420 Oak View Drive, SARASOTA, FL 34232
Description
Welcome to this delightful 3 bedroom, 2 bathroom home with a den, located in the highly sought after Lakes community. This split floor plan home boasts over 2200 sq.ft. of living space, offering ample room for your family and guests. The roof is just 2 years old, ensuring peace of mind for years to come. While the interior is all original and ready for your personal touch, this home presents a fantastic opportunity to update and customize to your taste. The Lakes community offers an array of amenities, including two sparkling pools, tennis courts, a playground, a recreation center, and a clubhouse. Enjoy the vibrant community atmosphere and the convenience of these fantastic facilities. Don't miss out on the chance to make this home your own and create lasting memories in a wonderful neighborhood.
Property Location and Similar Properties
Payment Calculator
- Principal & Interest -
- Property Tax $
- Home Insurance $
- HOA Fees $
- Monthly -
For a Fast & FREE Mortgage Pre-Approval Apply Now
Apply Now
 Apply Now
Apply Now- MLS#: A4645178 ( Residential )
- Street Address: 4420 Oak View Drive
- Viewed: 59
- Price: $599,000
- Price sqft: $187
- Waterfront: No
- Year Built: 1988
- Bldg sqft: 3199
- Bedrooms: 3
- Total Baths: 2
- Full Baths: 2
- Garage / Parking Spaces: 2
- Days On Market: 143
- Additional Information
- Geolocation: 27.3158 / -82.4757
- County: SARASOTA
- City: SARASOTA
- Zipcode: 34232
- Subdivision: Lakes Estates 3 Of Sarasota
- Provided by: COLDWELL BANKER REALTY
- Contact: Peter Snyder
- 941-383-6411

- DMCA Notice
Features
Building and Construction
- Covered Spaces: 0.00
- Exterior Features: Private Mailbox, Sliding Doors
- Flooring: Carpet, Tile
- Living Area: 2253.00
- Roof: Shingle
Garage and Parking
- Garage Spaces: 2.00
- Open Parking Spaces: 0.00
Eco-Communities
- Water Source: None
Utilities
- Carport Spaces: 0.00
- Cooling: Central Air
- Heating: Central, Electric
- Pets Allowed: Yes
- Sewer: Public Sewer
- Utilities: Cable Connected, Electricity Connected, Sewer Connected, Underground Utilities
Finance and Tax Information
- Home Owners Association Fee: 515.00
- Insurance Expense: 0.00
- Net Operating Income: 0.00
- Other Expense: 0.00
- Tax Year: 2024
Other Features
- Appliances: Dishwasher, Dryer, Electric Water Heater, Microwave, Range, Washer
- Association Name: Nicole Banks
- Association Phone: 941-870-4920
- Country: US
- Interior Features: Ceiling Fans(s), High Ceilings, Kitchen/Family Room Combo, Open Floorplan, Split Bedroom, Walk-In Closet(s)
- Legal Description: LOT 34 LAKES ESTATES 3 OF SARASOTA
- Levels: One
- Area Major: 34232 - Sarasota/Fruitville
- Occupant Type: Owner
- Parcel Number: 0051140018
- Views: 59
- Zoning Code: RSF3
Nearby Subdivisions
Brentwood Estates
Broadway
Cedar Hammock
Cedar Hollow
Coffman Manor
Colonial Oaks
Deer Hollow
Eastpointe Ph 01
Eastwood Oaks
Enclave At Forest Lakes
Enclavefrst Lakes
Forest Lakes
Forest Pines 02
Forest Pines 10
Garden Village
Gardens The
Georgetowne
Glen Oaks Manor Homes Ph 1
Glen Oaks Manor Homes Ph 2
Glen Oaks Ridge Villas 2
Greers Add Of
Grerrs Homeland Rep
Hidden Oaks Estates
Hidden Oaks North
Highland Crest 2
Highland Crest 2 498
Lakes Estates
Lakes Estates 3 Of Sarasota
Maus Acres
Nottingham
Oak Court Ph 2a 2b
Oak Vistas
Orange Grove Park
Palmer Farms 1st
Palmer Park
Pine View Terrace
Pinewood Forest Ph 1
Pinewood Forest, Ph 1
Ridgewood Estates 08 Add
Ridgewood Estates 15th Add
Ridgewood Estates 19th Add
Ridgewood Estates 20th Add
Ridgewood Estates 4th Add
Ridgewood Estates Add 01 Resub
Ridgewood Estates Add 02 Resub
Ridgewood Estates Add 03 Resub
Sarasota Spgs
Sarasota Springs
Settlement The
Sherwood Forest
Tamaron
The Groves
The Lakes Estates
The Oaks At Woodland Park Ph 2
Timberlakes
Tuckers
Tuckers Add
Tuckers Sub
Village Brooke Sec 1
Village Green Forest Lake 12
Village Green Forest Lake 14
Village Green Sec 15
Village Oaks Sec A
Village Plaza Sec 4
Village Plaza Sec 5
Whitaker Park
Woodland Park
Similar Properties
Contact Info
- The Real Estate Professional You Deserve
- Mobile: 904.248.9848
- phoenixwade@gmail.com
