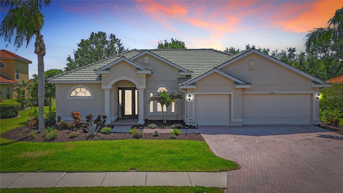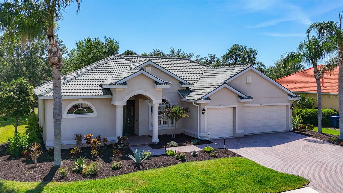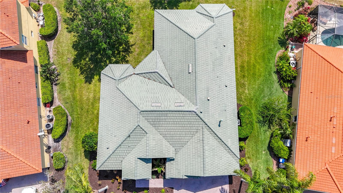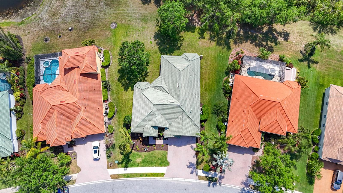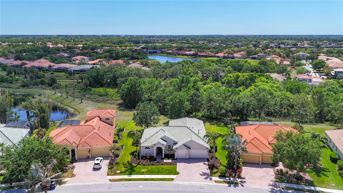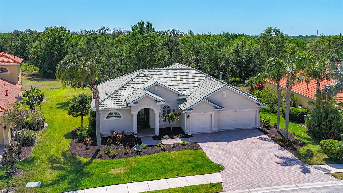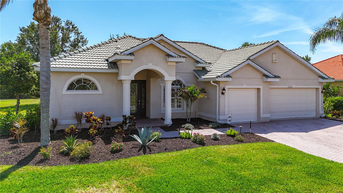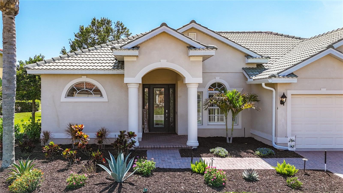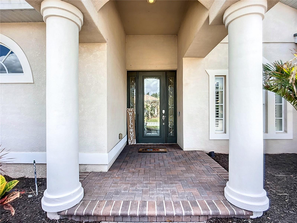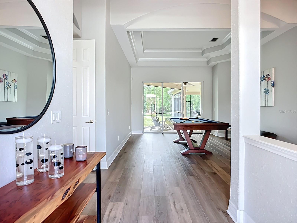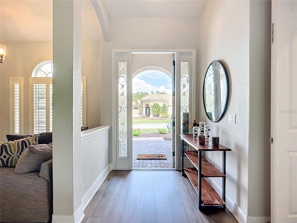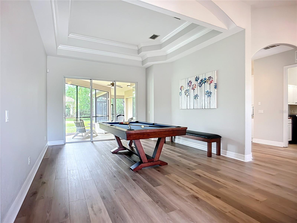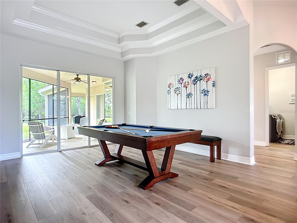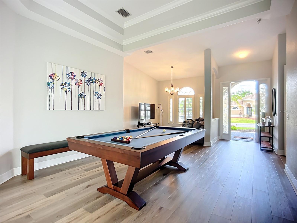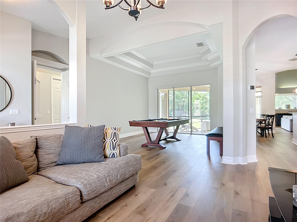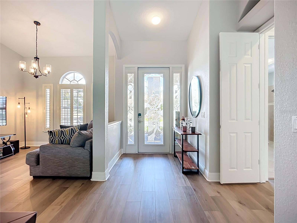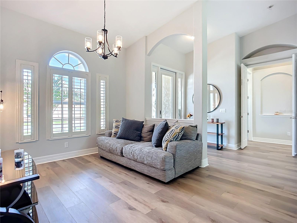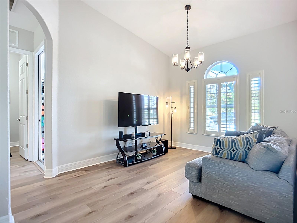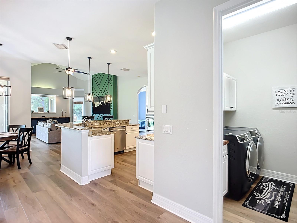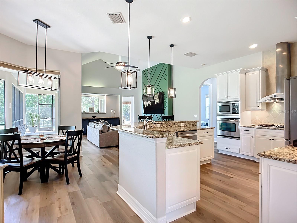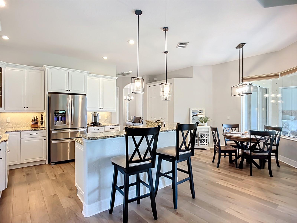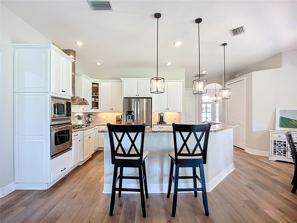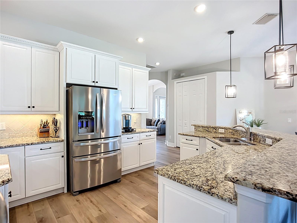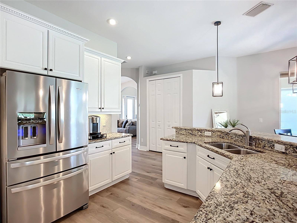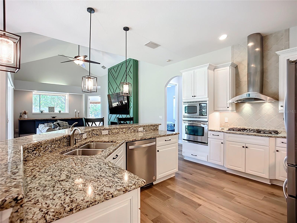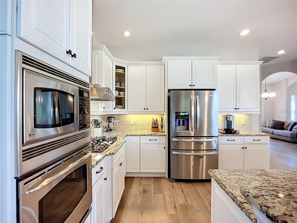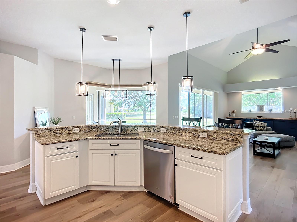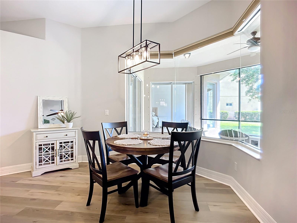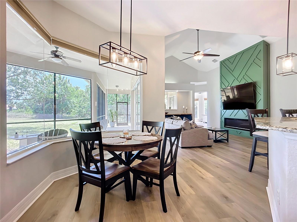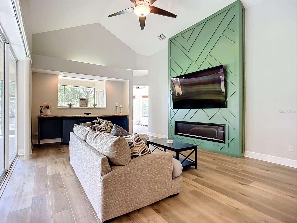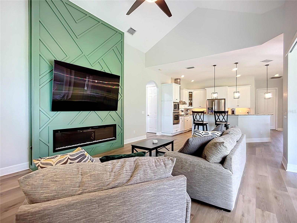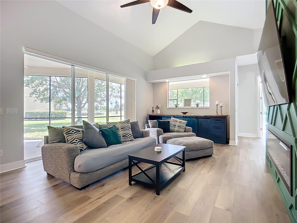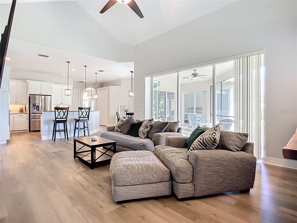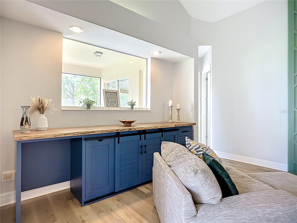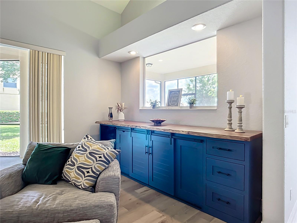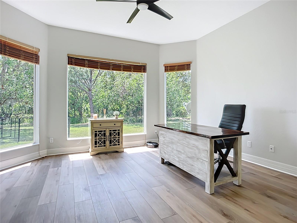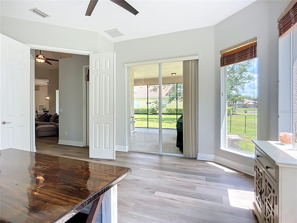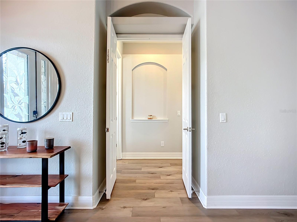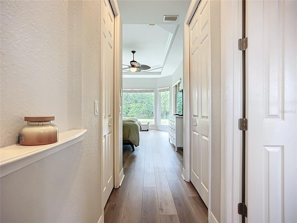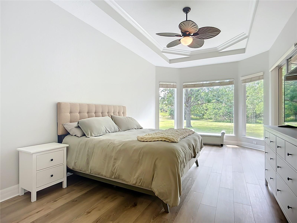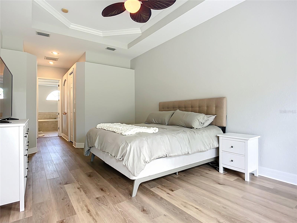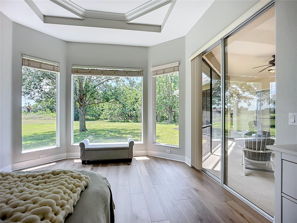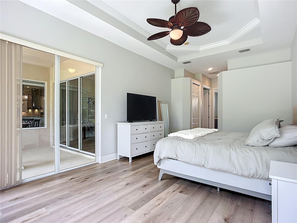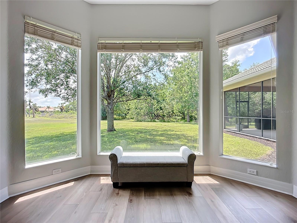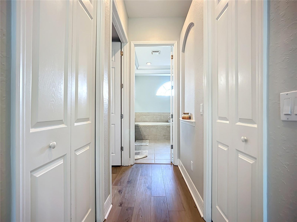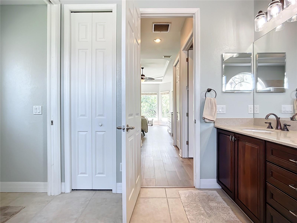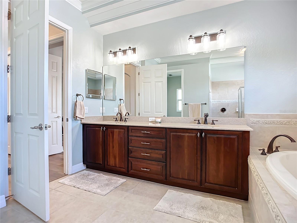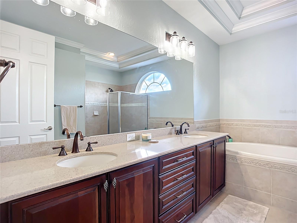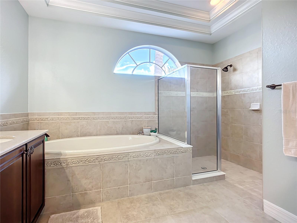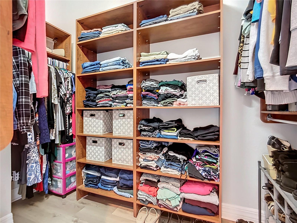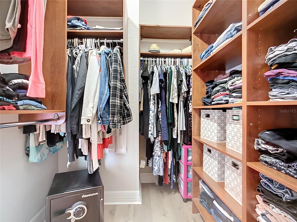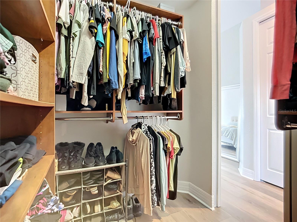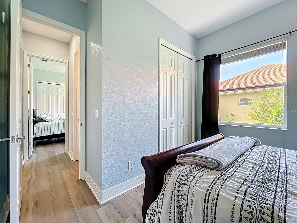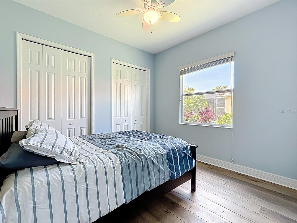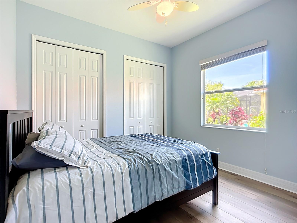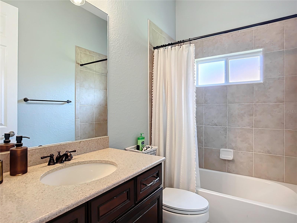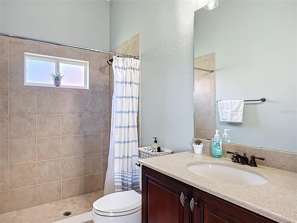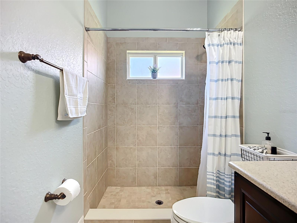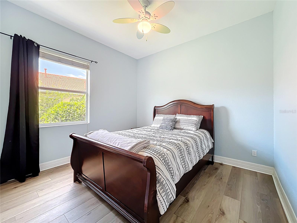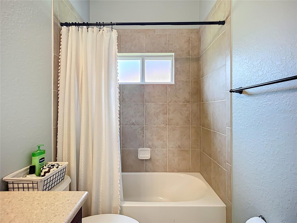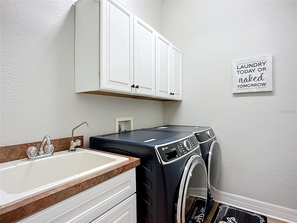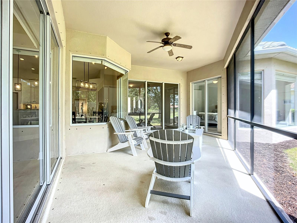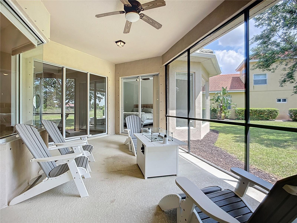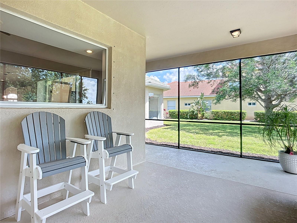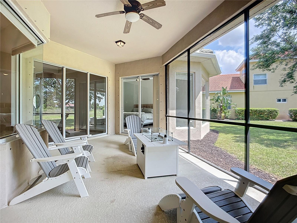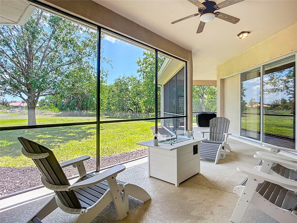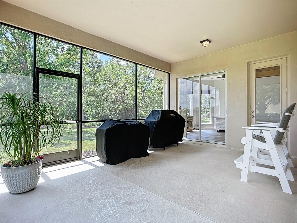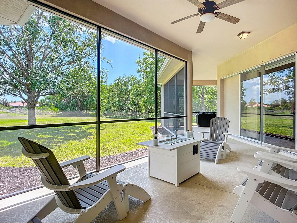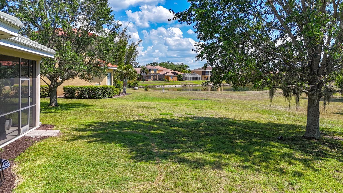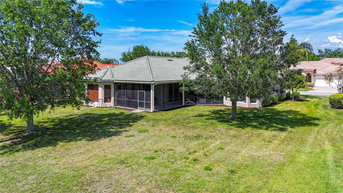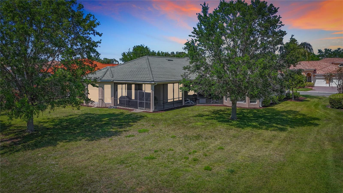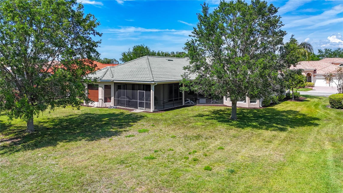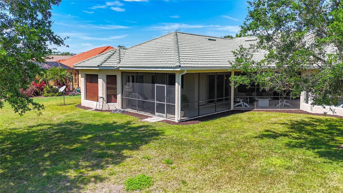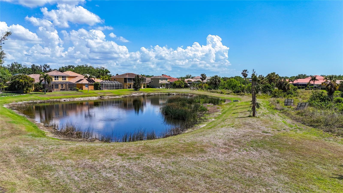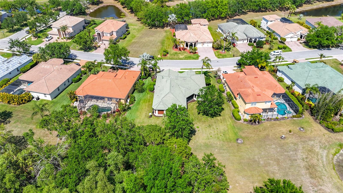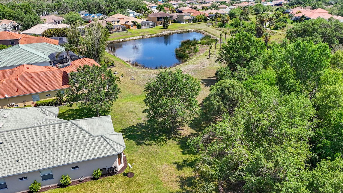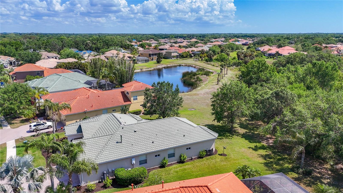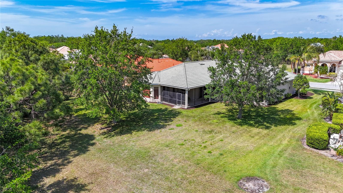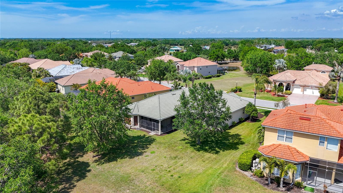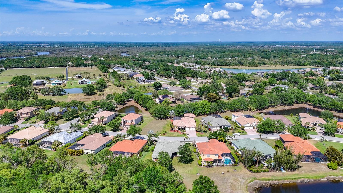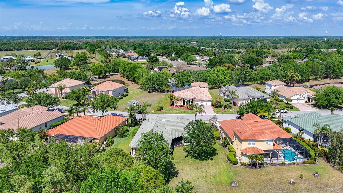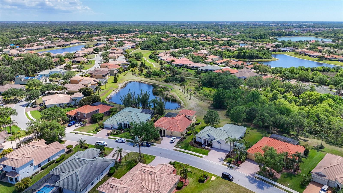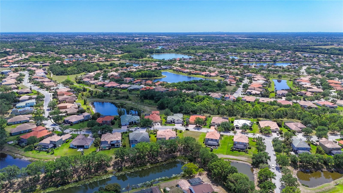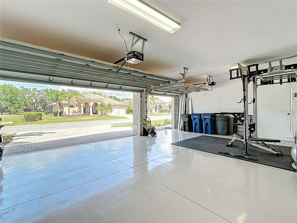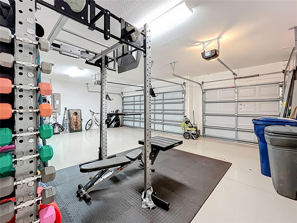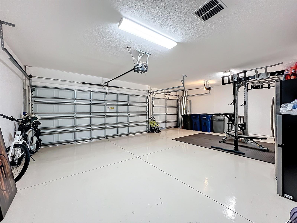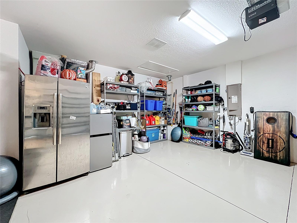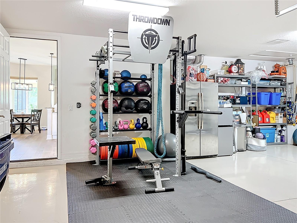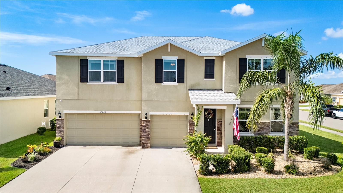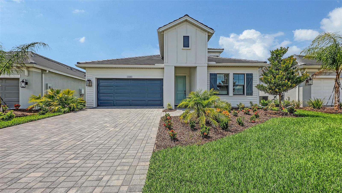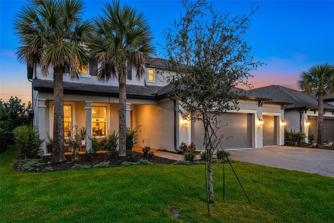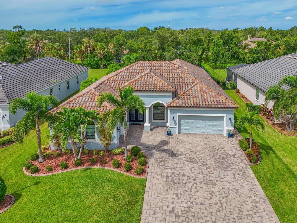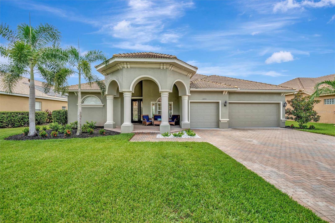PRICED AT ONLY: $669,000
Address: 12628 Daisy Place, BRADENTON, FL 34212
Description
***NEW PRICE REDUCTION!!!*** Discover luxury living at its finest in this stunning executive home nestled within the highly desirable Greyhawk Landing community!From the moment you arrive, you'll be captivated by the exceptional curb appeal, featuring a brick paver driveway, elegant landscape lighting and a striking decorative glass door. Spanning 2,500 square feet, this thoughfully designed split bedroom floor plan boasts 3 bedrooms, 3 bathrooms a versatile den perfect for a home office or easily convertible into a cozy live in suite or multigenerational living. Step inside to find soaring double tray ceilings adorned with crown molding, 5" baseboards and plantation shutters in the dining room, creating an atmosphere of timeless elegance. Step into a space transformed by a stunning accent wall, showcasing a breathtaking floor to ceiling statement piece paired with a sleek, modern electric fireplace, adding warmth and sophistication to the living area. The chef's kitchen is a true masterpiece, equipted with 42" cabinets, sleek granite countertops, stainless steel gas appliances including a new stainless steel dishwasher (2025), stainless steel refrigerator updated in 2025 and a charming breakfast nook with aquarium glass framing beautiful view of the private, preserve backed lot. Extend your living space outdoors to the expansive 500 square foot covered and screened lanai, where you can unwind while soaking in serene preserve and water views frequently visited by deer and local wildlife. Sitting on generous third acre lot, there's ample room to add your dream pool! When it's time to relax, retreat to the spacious owner's suite, complete with tranquil nature views, private lanai acces, two closets (one with custom shelving) and spa inspired bathroom featuring dual sinks, a garden tub and a walk in shower. This home is move in ready with recent upgrades, including a brand new HVAC system (2022), a tankless gas water heater (2023) and stylish LVP flooring throughout the main living areas (2023). Greyhawk Landing offers a resort style lifestyle with gated security and amenities for all age: two community pools, a cluhouse, fitness center, tennis and pickleball courts, ball fields, a fishing pier and over 2 miles of scenic nature trails. Discover Greyhawk, nestled within the top rated school districts of Sarasota and Manatee County, making in an ideal location for families seeking both luxury and educational excellence. Don't miss your chance to own this exceptional retreat schedule your private tour today!
Property Location and Similar Properties
Payment Calculator
- Principal & Interest -
- Property Tax $
- Home Insurance $
- HOA Fees $
- Monthly -
For a Fast & FREE Mortgage Pre-Approval Apply Now
Apply Now
 Apply Now
Apply Now- MLS#: A4647050 ( Residential )
- Street Address: 12628 Daisy Place
- Viewed: 62
- Price: $669,000
- Price sqft: $175
- Waterfront: No
- Year Built: 2007
- Bldg sqft: 3831
- Bedrooms: 3
- Total Baths: 3
- Full Baths: 3
- Garage / Parking Spaces: 3
- Days On Market: 201
- Additional Information
- Geolocation: 27.5079 / -82.4151
- County: MANATEE
- City: BRADENTON
- Zipcode: 34212
- Subdivision: Greyhawk Landing Ph 3
- Elementary School: Freedom Elementary
- Middle School: Dr Mona Jain Middle
- High School: Lakewood Ranch High
- Provided by: AMTRADE REALTY INTERNATIONAL
- Contact: Thomas Smola
- 941-366-1414

- DMCA Notice
Features
Building and Construction
- Covered Spaces: 0.00
- Exterior Features: Lighting, Sidewalk, Sliding Doors
- Flooring: Luxury Vinyl
- Living Area: 2500.00
- Roof: Tile
Land Information
- Lot Features: Landscaped
School Information
- High School: Lakewood Ranch High
- Middle School: Dr Mona Jain Middle
- School Elementary: Freedom Elementary
Garage and Parking
- Garage Spaces: 3.00
- Open Parking Spaces: 0.00
- Parking Features: Garage Door Opener
Eco-Communities
- Water Source: Public
Utilities
- Carport Spaces: 0.00
- Cooling: Central Air
- Heating: Central, Electric, Heat Pump
- Pets Allowed: Yes
- Sewer: Public Sewer
- Utilities: BB/HS Internet Available, Cable Available, Cable Connected, Electricity Available, Electricity Connected, Natural Gas Connected, Sprinkler Meter, Underground Utilities, Water Connected
Finance and Tax Information
- Home Owners Association Fee Includes: Guard - 24 Hour, Pool, Escrow Reserves Fund
- Home Owners Association Fee: 75.00
- Insurance Expense: 0.00
- Net Operating Income: 0.00
- Other Expense: 0.00
- Tax Year: 2024
Other Features
- Appliances: Cooktop, Dishwasher, Disposal, Dryer, Gas Water Heater, Microwave, Range, Refrigerator, Washer
- Association Name: Elizabeth Rominger
- Country: US
- Interior Features: Ceiling Fans(s), Crown Molding, Eat-in Kitchen, High Ceilings, Kitchen/Family Room Combo, Open Floorplan, Other, Primary Bedroom Main Floor, Split Bedroom, Stone Counters, Thermostat, Tray Ceiling(s), Vaulted Ceiling(s), Walk-In Closet(s), Window Treatments
- Legal Description: LOT 85 UNIT F GREYHAWK LANDING PHASE 3 PI#5548.4050/9
- Levels: One
- Area Major: 34212 - Bradenton
- Occupant Type: Owner
- Parcel Number: 554840509
- Views: 62
- Zoning Code: PDR
Nearby Subdivisions
1667816620 Waterline Road Acer
Coddington
Coddington Ph I
Coddington Ph Ii
Copperlefe
Copperlefe Lot 0143
Country Creek
Country Creek Ph I
Country Creek Ph Ii
Country Creek Ph Iii
Country Creek Sub Ph Iii
Country Meadows Ph I
Cypress Creek Estates
Del Tierra Ph I
Del Tierra Ph Ii
Del Tierra Ph Iii
Del Tierra Ph Iv-a
Del Tierra Ph Iva
Del Tierra Ph Ivb Ivc
Enclave At Country Meadows
Gates Creek
Greenfield Plantation
Greenfield Plantation Ph I
Greenfield Plantationplanters
Greyhawk Landing Ph 2
Greyhawk Landing Ph 3
Greyhawk Landing Phase 3
Greyhawk Landing West Ph I
Greyhawk Landing West Ph Ii
Greyhawk Landing West Ph Iv-a
Greyhawk Landing West Ph Iva
Greyhawk Landing West Ph Va
Hagle Park
Heritage Harbour Subphase E
Heritage Harbour Subphase F
Heritage Harbour Subphase J
Heritage Harbour Subphase J Un
Hidden Oaks
Hillwood Preserve
Magnolia Ranch
Mill Creek
Mill Creek Ph I
Mill Creek Ph Ii
Mill Creek Ph Iii
Mill Creek Ph Iv
Mill Creek Ph V-b
Mill Creek Ph Vb
Mill Creek Ph Vii
Mill Creek Ph Vii B
Mill Creek Ph Viia
Mill Creek Ph Viib
Mill Creek Phase Viia
Millbrook At Greenfield
Millbrook At Greenfield Planta
None
Not Applicable
Old Grove At Greenfield Ph Iii
Palm Grove At Lakewood Ranch
Planters Manor At Greenfield P
Raven Crest
River Strand
River Strand Heritage Harbour
River Strand,heritage Harbour
River Strandheritage Harbour P
River Wind
Riverside Preserve Ph 1
Riverside Preserve Ph Ii
Rye Meadows Sub
Rye Wilderness Estates Ph Ii
Rye Wilderness Estates Ph Iii
Rye Wilderness Estates Ph Iv
Stoneybrook At Heritage Harbou
The Twnhms At Lighthouse Cove
The Villas At Christian Retrea
Waterbury Grapefruit Tracts
Watercolor Place I
Watercolor Place Ph Ii
Waterlefe Golf River Club
Waterlefe Golf & River Club
Winding River
Similar Properties
Contact Info
- The Real Estate Professional You Deserve
- Mobile: 904.248.9848
- phoenixwade@gmail.com
