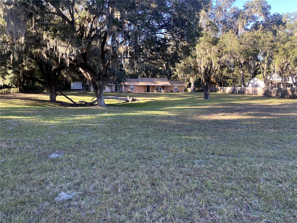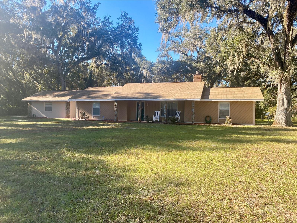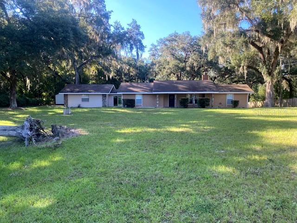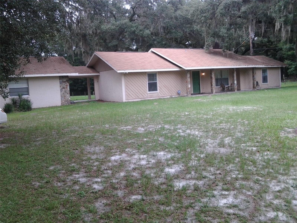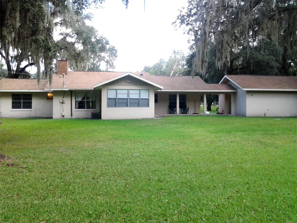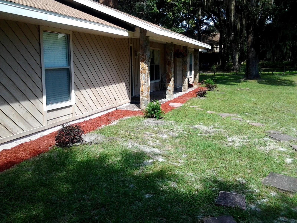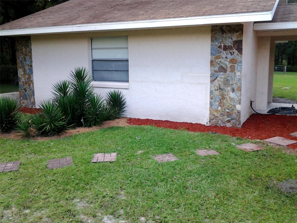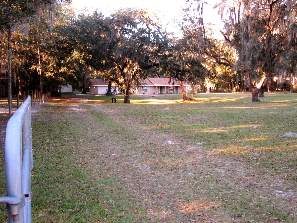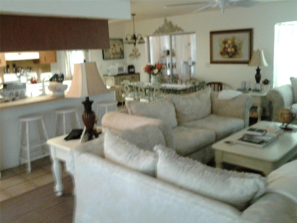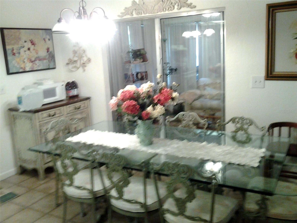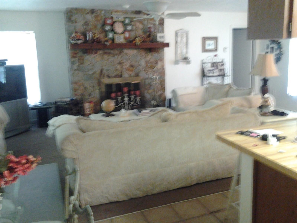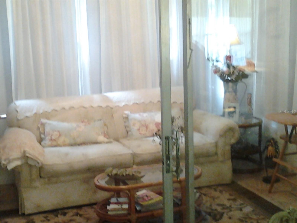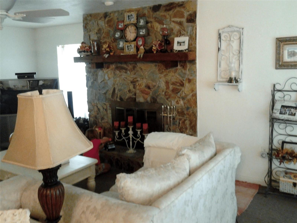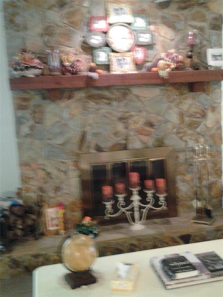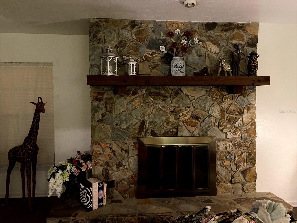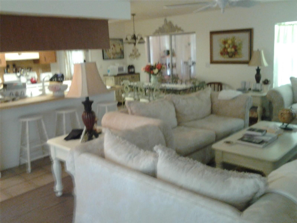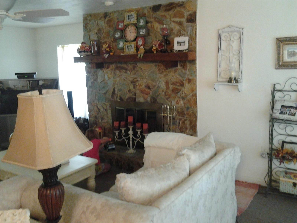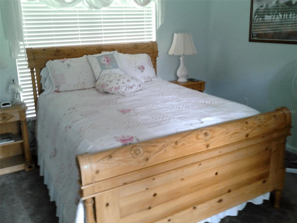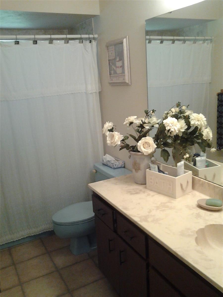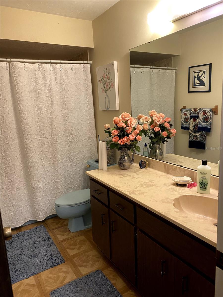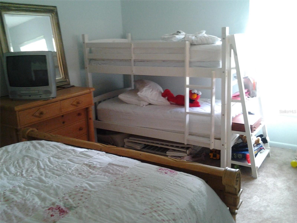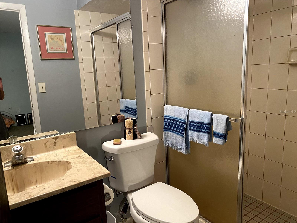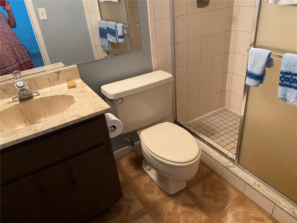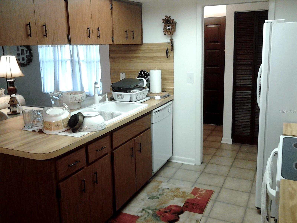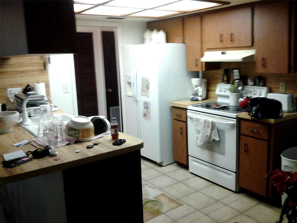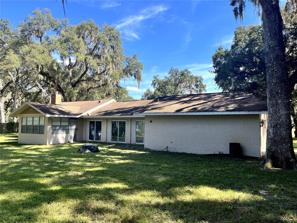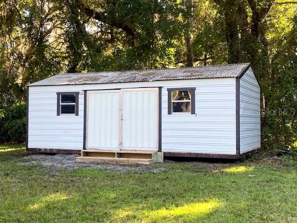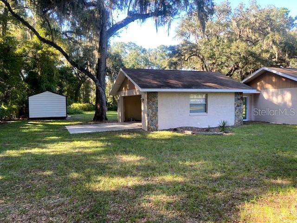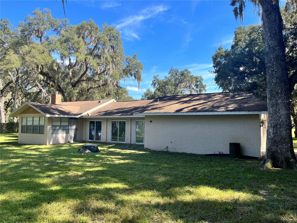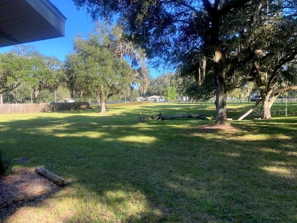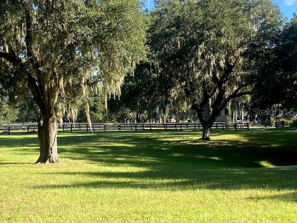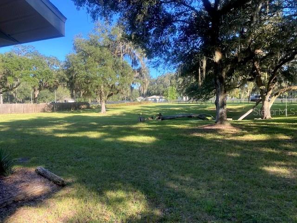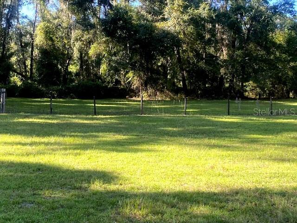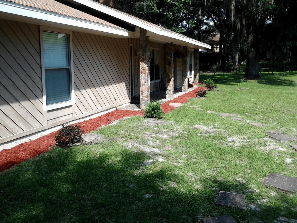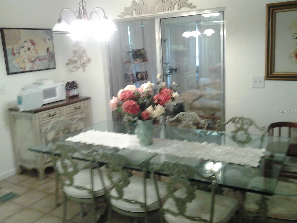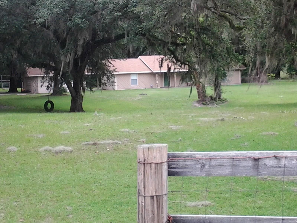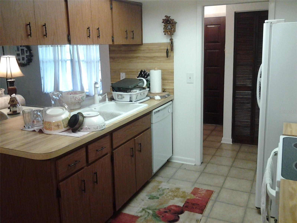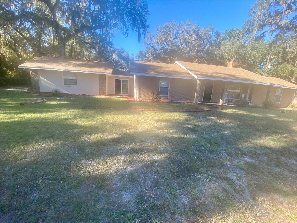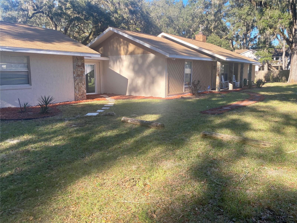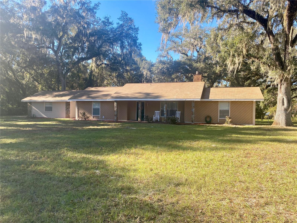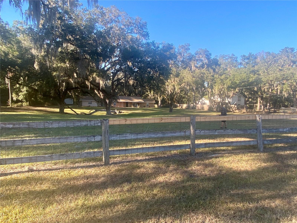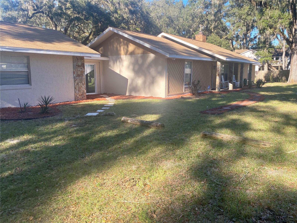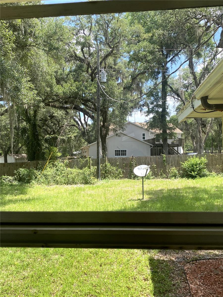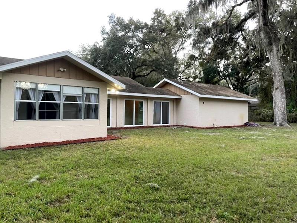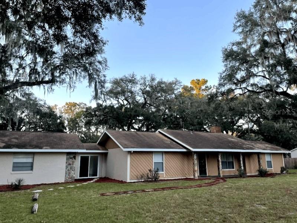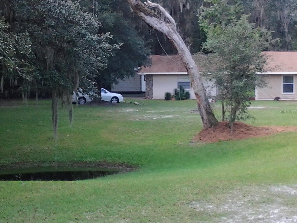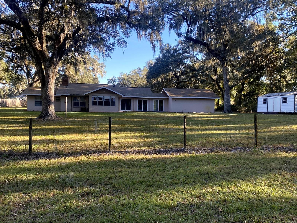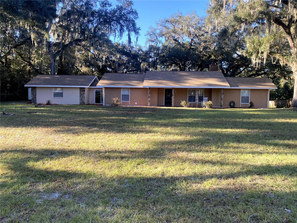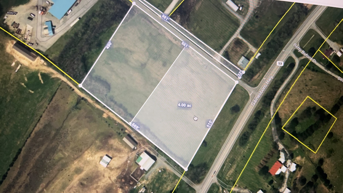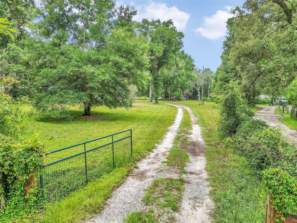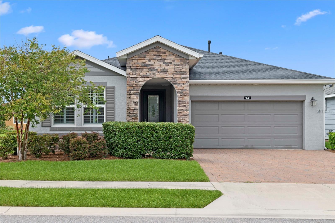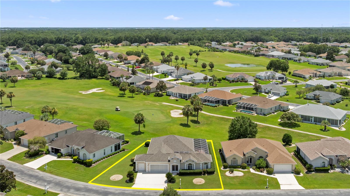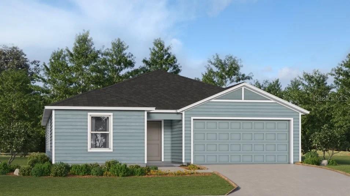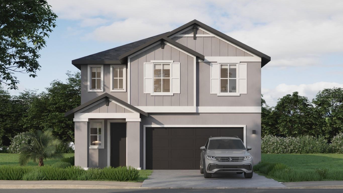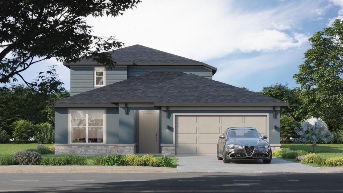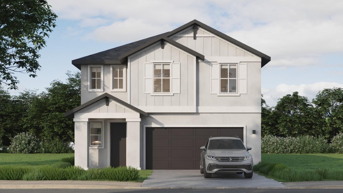PRICED AT ONLY: $359,000
Address: 3 Lakeside Drive, OCALA, FL 34482
Description
LOCATION, LOCATION, LOCATION!
Dont miss this rare opportunity to own a beautiful home in the heart of Floridas premier horse country. This lovely 3 bedroom, 2 bathroom home is located in the highly desirable equestrian community of Meadow Wood Farms, offering peaceful country living with easy access to top Central Florida destinationsand owner financing available!
Charming 3 Bedroom, 2 Full Bathrooms, 2 Car Garage Home in Meadow Wood Farms Ocala, FL
3 Lakeside Drive, Ocala, Florida 34482
Property Highlights:
3 Bedrooms | 2 Bathrooms
Brand new air conditioning system
New garage door opener
Spacious open floor plan with split bedroom layout
Oversized windows and sliding glass doors flood the home with natural light and showcase breathtaking views of majestic oak trees and lush landscaping
Private master suite featuring an en suite bathroom and a large walk in closet
Relax on your charming front porch and enjoy watching horses and carriages stroll by a signature Meadow Wood Farms experience
Equestrian Lifestyle & Community Perks:
Located in Meadow Wood Farms, a picturesque horse friendly neighborhood featuring winding roads, large lots, and a welcoming, laid back vibe perfect for equestrian lovers and outdoor enthusiasts alike.
Community Info: Meadow Wood Farms Property Owners Association
Prime Central Florida Location:
Just minutes from the World Equestrian Center Ocala
Close to Rainbow Springs State Park
Convenient to Downtown Ocala, Top of the World, and The Villages
Easy access to Daytona Beach, Orlando, and Disney World
Whether youre seeking a peaceful retreat, a horse property, or a centrally located home near Floridas top attractions, this property has it all.
Property Location and Similar Properties
Payment Calculator
- Principal & Interest -
- Property Tax $
- Home Insurance $
- HOA Fees $
- Monthly -
For a Fast & FREE Mortgage Pre-Approval Apply Now
Apply Now
 Apply Now
Apply Now- MLS#: A4647992 ( Residential )
- Street Address: 3 Lakeside Drive
- Viewed: 78
- Price: $359,000
- Price sqft: $169
- Waterfront: No
- Year Built: 1980
- Bldg sqft: 2127
- Bedrooms: 3
- Total Baths: 2
- Full Baths: 2
- Garage / Parking Spaces: 2
- Days On Market: 157
- Acreage: 1.90 acres
- Additional Information
- Geolocation: 29.1934 / -82.351
- County: MARION
- City: OCALA
- Zipcode: 34482
- Subdivision: Meadow Wood Farms 02
- Provided by: SAVVY AVENUE, LLC
- Contact: Moe Mossa
- 888-490-1268

- DMCA Notice
Features
Building and Construction
- Covered Spaces: 0.00
- Exterior Features: Dog Run, Lighting, Private Mailbox, Rain Gutters, Shade Shutter(s), Sliding Doors, Storage
- Flooring: Brick, Carpet, Ceramic Tile, Luxury Vinyl, Parquet, Tile
- Living Area: 1298.00
- Roof: Shingle
Garage and Parking
- Garage Spaces: 2.00
- Open Parking Spaces: 0.00
Eco-Communities
- Water Source: Well
Utilities
- Carport Spaces: 0.00
- Cooling: Central Air
- Heating: Central, Electric
- Pets Allowed: Cats OK, Dogs OK
- Sewer: Septic Tank
- Utilities: Cable Connected, Electricity Connected, Fire Hydrant, Phone Available, Propane, Public
Finance and Tax Information
- Home Owners Association Fee Includes: Common Area Taxes, Electricity, Escrow Reserves Fund, Insurance, Maintenance Structure, Maintenance Grounds, Maintenance, Trash, Water
- Home Owners Association Fee: 95.00
- Insurance Expense: 0.00
- Net Operating Income: 0.00
- Other Expense: 0.00
- Tax Year: 2024
Other Features
- Appliances: Dishwasher, Dryer, Electric Water Heater, Exhaust Fan, Freezer, Ice Maker, Microwave, Range, Refrigerator, Washer, Water Filtration System, Water Purifier, Water Softener
- Country: US
- Interior Features: Ceiling Fans(s), Eat-in Kitchen, Kitchen/Family Room Combo, Living Room/Dining Room Combo, Open Floorplan, Primary Bedroom Main Floor, Solid Surface Counters, Split Bedroom, Thermostat, Walk-In Closet(s), Window Treatments
- Legal Description: SEC 18 TWP 5 RGE 20 PLAT BOOK N PAGE 001 MEADOW WOOD FARMS UNIT 2 BLK 3 LOT 2
- Levels: One
- Area Major: 34482 - Ocala
- Occupant Type: Owner
- Parcel Number: 2097-003-002
- Views: 78
- Zoning Code: A1
Nearby Subdivisions
Cotton Wood
Country Estates West
Derby Farms
Equestrian Oaks
Farm Non Sub
Fellowship Acres
Fellowship Ridge
Forest Villas
Golden Hills
Golden Hills Turf Country Clu
Golden Ocal Un 1
Golden Ocala
Golden Ocala Golf Equestrian
Golden Ocala Golf And Equestri
Golden Ocala Un 01
Golden Ocala Un 1
Heath Preserve
Heath Preserve Phase 2
Hunter Farm
Marion Oaks
Martinview Farms Unr
Masters Village
Meadow Wood Acres
Meadow Wood Farm Un 2
Meadow Wood Farms
Meadow Wood Farms 02
Meadow Wood Farms Un 01
Meadow Wood Farms Un 02
Mossbrook Farms
None
Not On List
Not On The List
Ocala Estate
Ocala Estates
Ocala Palms
Ocala Palms 06
Ocala Palms 08
Ocala Palms Golf Country Club
Ocala Palms Un 01
Ocala Palms Un 02
Ocala Palms Un 03
Ocala Palms Un 04
Ocala Palms Un 07
Ocala Palms Un 09
Ocala Palms Un I
Ocala Palms Un Ix
Ocala Palms Un V
Ocala Palms Un Vi
Ocala Palms Un Vii
Ocala Palms Un X
Ocala Palms X
Ocala Park Estate
Ocala Park Estates
Ocala Park Ranches
Ocala Preserce Ph 2
Ocala Preserve
Ocala Preserve Ph 1
Ocala Preserve Ph 11
Ocala Preserve Ph 12
Ocala Preserve Ph 13
Ocala Preserve Ph 18a
Ocala Preserve Ph 18b
Ocala Preserve Ph 1b 1c
Ocala Preserve Ph 2
Ocala Preserve Ph 5
Ocala Preserve Ph 6
Ocala Preserve Ph 7a
Ocala Preserve Ph 8
Ocala Preserve Ph 9
Ocala Prk Estates
Ocala Rdg 07
Ocala Rdg Un 04
Ocala Rdg Un 05
Ocala Rdg Un 06
Ocala Rdg Un 13
Ocala Rdg Un 6
Ocala Rdg Un 7
On Top Of The World
Other
Quail Mdw
Quail Meadow
Rainbow Park
Route 40 Ranchettes
Sabana Reserve
Saddlebrook Equestrian Park
Villageascot Heath Un 43 Pt
Similar Properties
Contact Info
- The Real Estate Professional You Deserve
- Mobile: 904.248.9848
- phoenixwade@gmail.com
