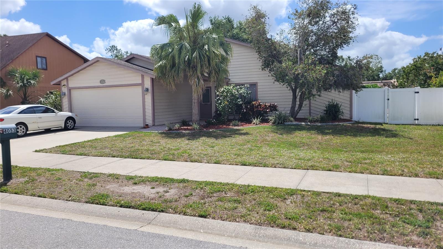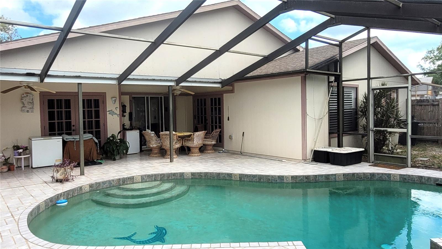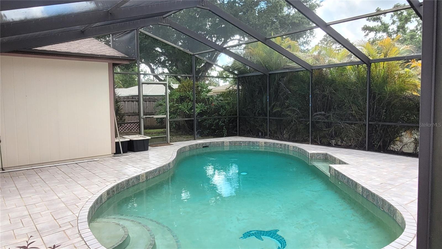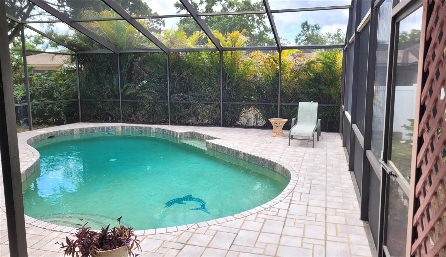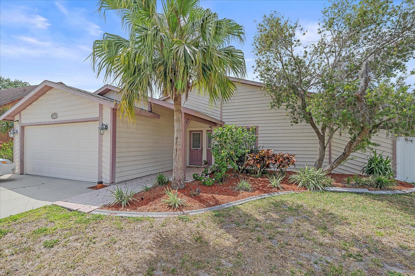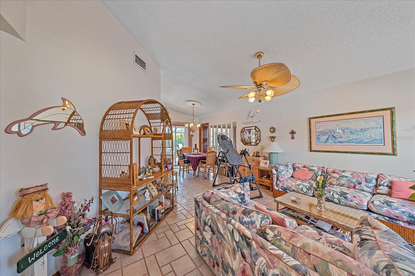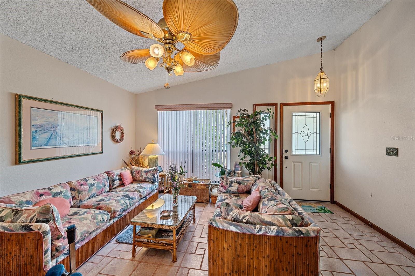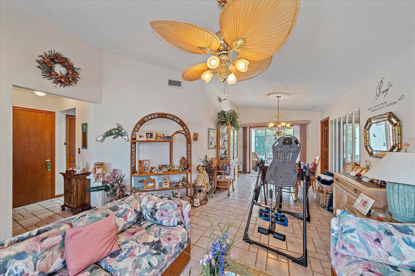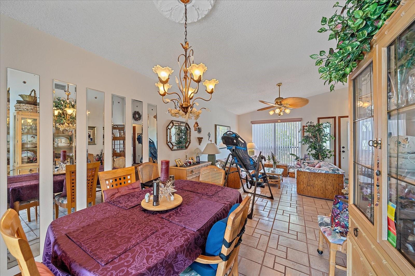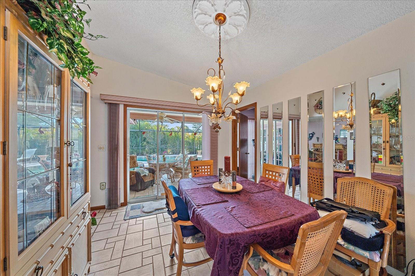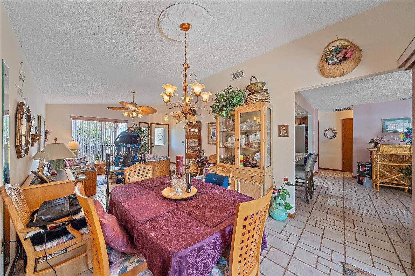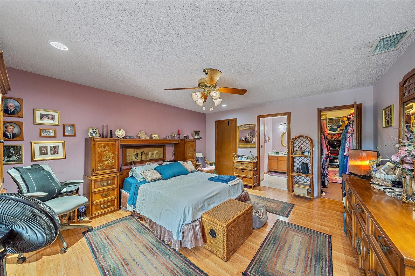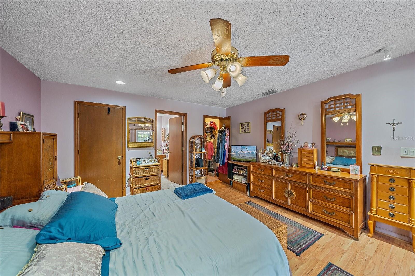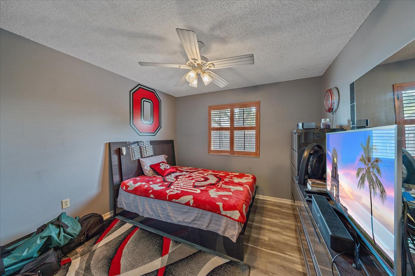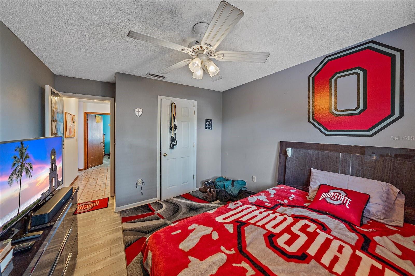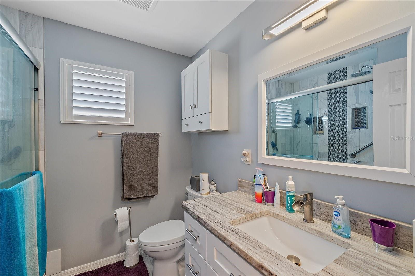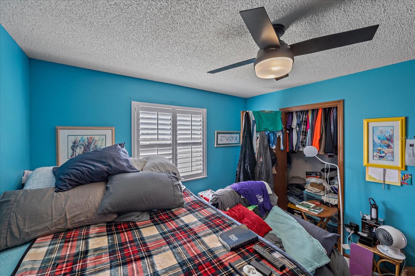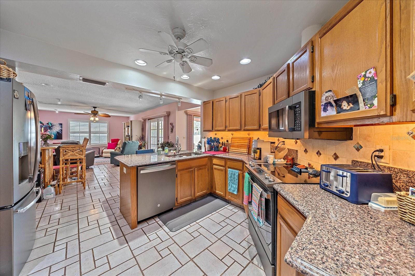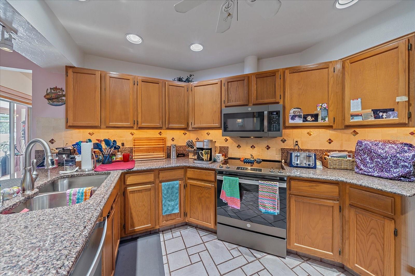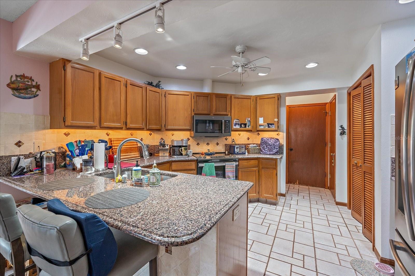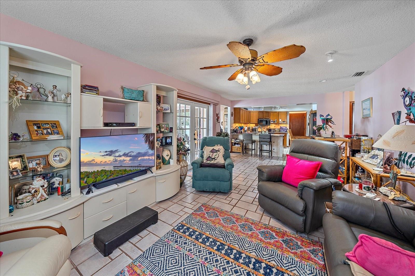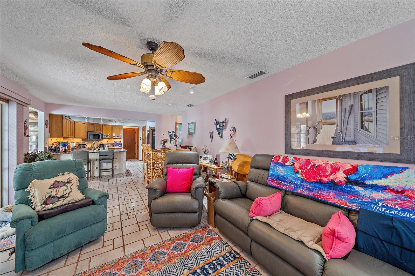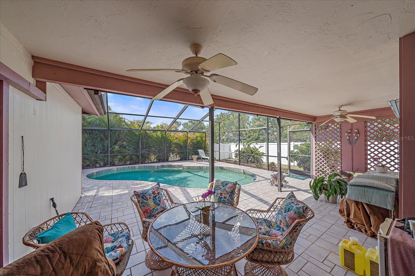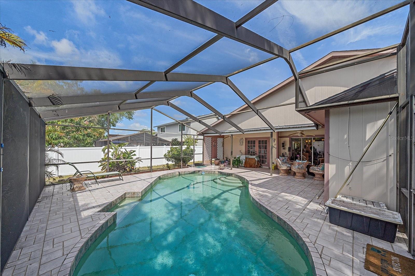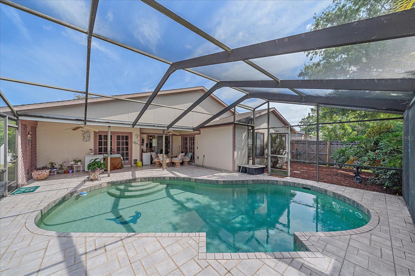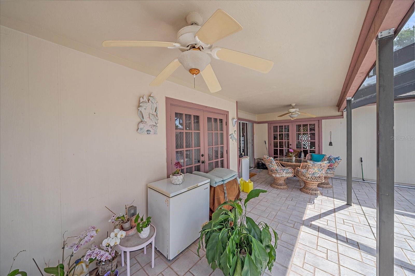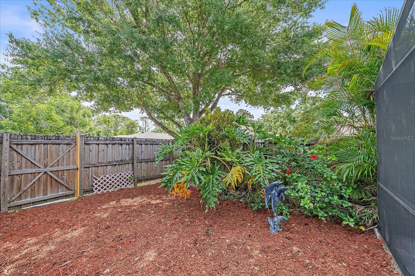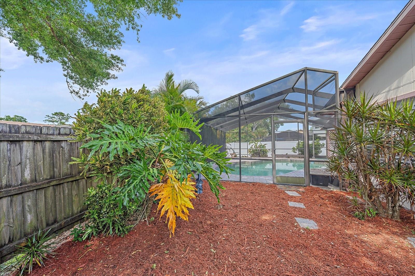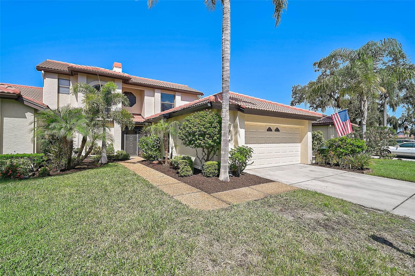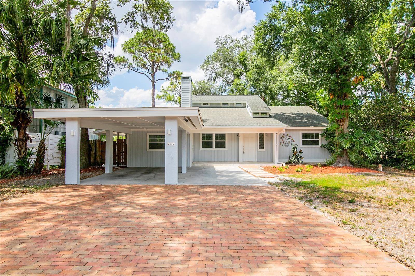PRICED AT ONLY: $439,000
Address: 4053 Lancaster Drive, SARASOTA, FL 34241
Description
NEW ROOF JUST INSTALLED! Located in desirable Lake Sarasota on a lovely street! This home features both a living room and a family room, and a "split bedroom" floorplan, a 2 car garage and a caged pool. The large master bedroom has a walk in closet (with added custom shelving), laminate plank flooring and French doors that open onto the lanai/caged pool area. The open kitchen features granite counter tops, a storage pantry closet and breakfast bar. The large family room features vaulted ceilings and French doors that also to the lanai and caged pool area as well. Both the 2nd and 3rd bedrooms have ceiling fans and added custom plantation shutters on the windows. The guest bathroom was also remodeled recently and offers a walk in shower, updated vanity/sink and flooring! Covered lanai area is approximately 25' x 10' and the caged pool area is approximately 32'x28'. All dimensions are approximate.
Property Location and Similar Properties
Payment Calculator
- Principal & Interest -
- Property Tax $
- Home Insurance $
- HOA Fees $
- Monthly -
For a Fast & FREE Mortgage Pre-Approval Apply Now
Apply Now
 Apply Now
Apply Now- MLS#: A4649175 ( Residential )
- Street Address: 4053 Lancaster Drive
- Viewed: 75
- Price: $439,000
- Price sqft: $177
- Waterfront: No
- Year Built: 1985
- Bldg sqft: 2487
- Bedrooms: 3
- Total Baths: 2
- Full Baths: 2
- Garage / Parking Spaces: 2
- Days On Market: 164
- Additional Information
- Geolocation: 27.2939 / -82.4336
- County: SARASOTA
- City: SARASOTA
- Zipcode: 34241
- Subdivision: Lake Sarasota
- Provided by: LOYD ROBBINS & CO. LLC
- Contact: Scott Spencer
- 941-957-9300

- DMCA Notice
Features
Building and Construction
- Covered Spaces: 0.00
- Exterior Features: French Doors, Sidewalk, Sliding Doors
- Flooring: Ceramic Tile, Recycled/Composite Flooring
- Living Area: 1711.00
- Roof: Shingle
Land Information
- Lot Features: Sidewalk
Garage and Parking
- Garage Spaces: 2.00
- Open Parking Spaces: 0.00
Eco-Communities
- Pool Features: Gunite, In Ground, Screen Enclosure
- Water Source: Public
Utilities
- Carport Spaces: 0.00
- Cooling: Central Air
- Heating: Central, Electric
- Sewer: Public Sewer
- Utilities: Cable Connected, Electricity Connected, Public, Water Connected
Finance and Tax Information
- Home Owners Association Fee: 0.00
- Insurance Expense: 0.00
- Net Operating Income: 0.00
- Other Expense: 0.00
- Tax Year: 2024
Other Features
- Appliances: Dishwasher, Disposal, Dryer, Electric Water Heater, Microwave, Refrigerator, Washer
- Country: US
- Interior Features: Ceiling Fans(s), Kitchen/Family Room Combo, Living Room/Dining Room Combo, Open Floorplan, Split Bedroom, Vaulted Ceiling(s), Walk-In Closet(s), Window Treatments
- Legal Description: LOT 932 LAKE SARASOTA UNIT 10
- Levels: One
- Area Major: 34241 - Sarasota
- Occupant Type: Owner
- Parcel Number: 0261090045
- Possession: Negotiable
- Views: 75
- Zoning Code: RSF3
Nearby Subdivisions
Bent Tree
Bent Tree Village
Bent Tree Village Rep
Bent Tree Vlg
Cassia At Skye Ranch
Country Creek
Esplanade At Skye Ranch
Fairways/bent Tree
Fairwaysbent Tree
Forest At The Hi Hat Ranch
Foxfire West
Gator Creek Estates
Grand Park
Grand Park Ph 1
Grand Park Ph 2 Rep
Grand Park Phase 2
Hammocks Iiibent Tree
Hammocks Iv
Hawkstone
Heritage Oaks Golf Country Cl
Heron Landing Ph 1
Heron Lndg Ph 1
Knolls The
Knolls Thebent Tree
Lake Sarasota
Lake Sarasota Unit 5
Lakewood Tr A
Lt Ranch Nbrhd 1
Lt Ranch Nbrhd One
Misty Creek
Myakka Valley Ranches
Not Applicable
Preserve At Misty Creek
Preserve At Misty Creek Ph 02
Preserve At Misty Creek Ph 03
Red Hawk Reserve Ph 1
Red Hawk Reserve Ph 2
Rivo Lakes
Saddle Creek
Saddle Oak Estates
Sandhill Lake
Sarasota Plantations
Skye Ranch
Skye Ranch Nbrhd 2
Skye Ranch Nbrhd 4 North Ph 1
Skye Ranch Nbrhd Five
Skye Ranch Nbrhd Three
Skye Ranch Nbrhd Two
Timber Land Ranchettes
Trillium
Tuscana
Westwood By Myakka Valley
Wildgrass
Similar Properties
Contact Info
- The Real Estate Professional You Deserve
- Mobile: 904.248.9848
- phoenixwade@gmail.com
