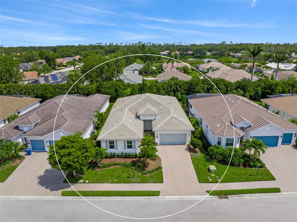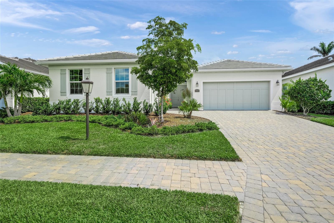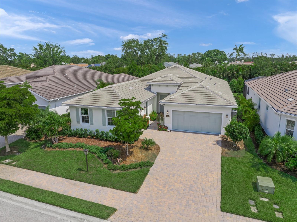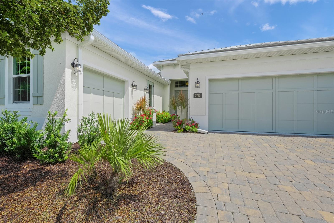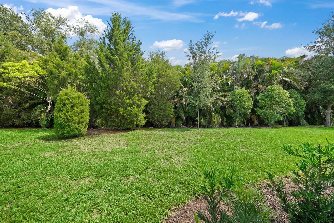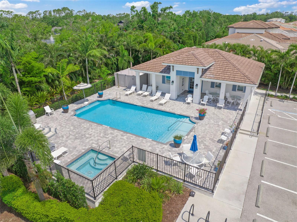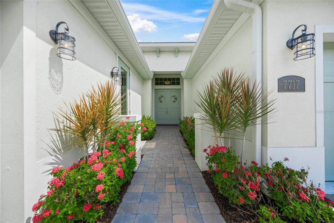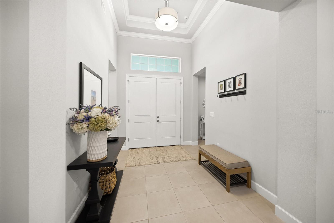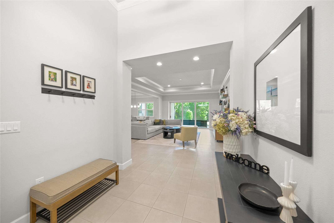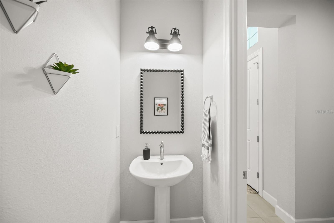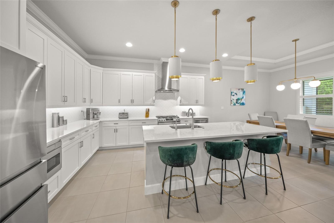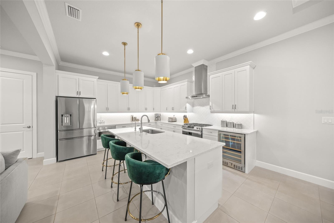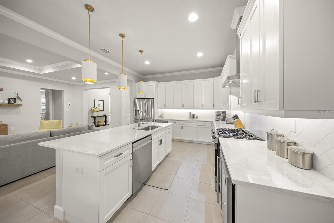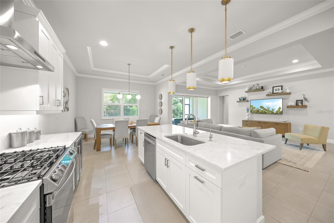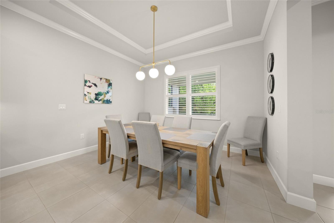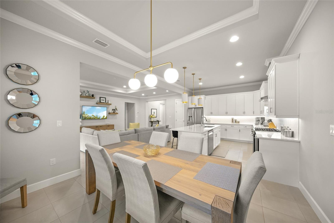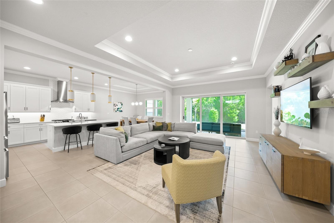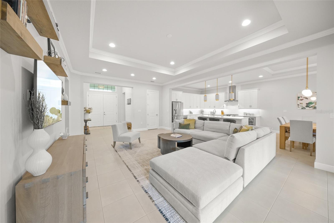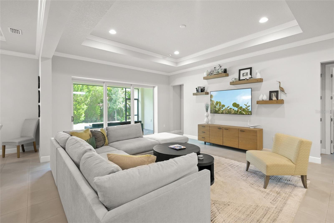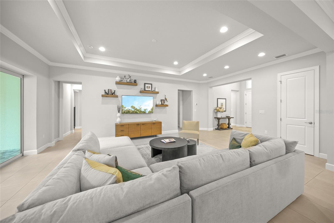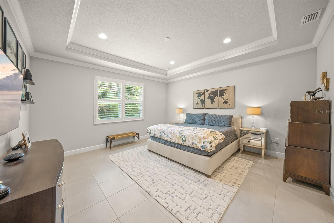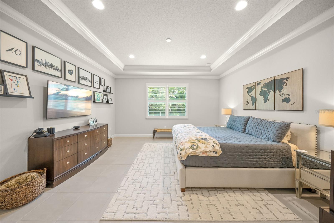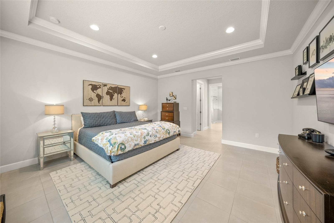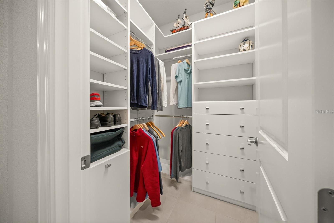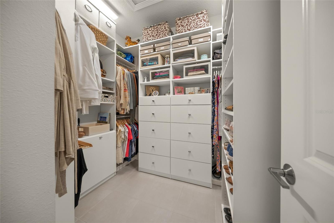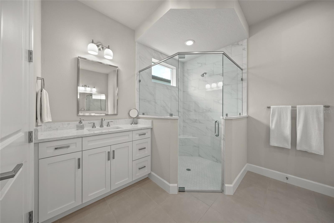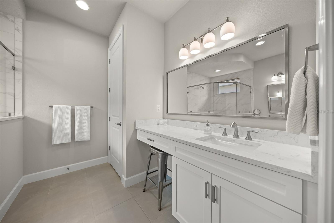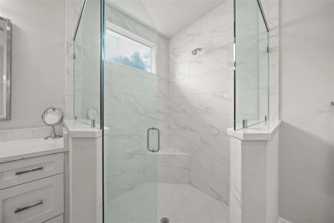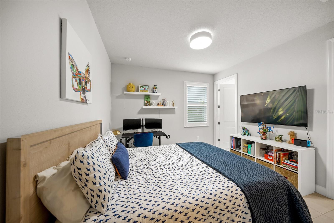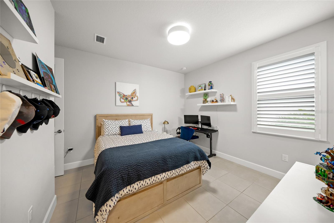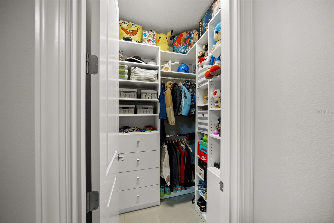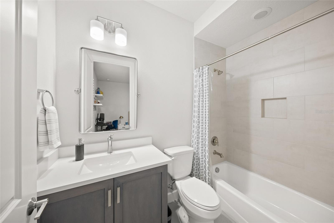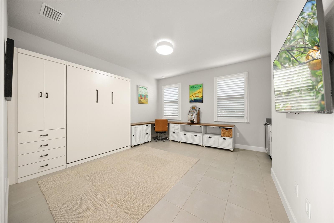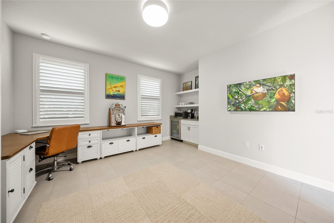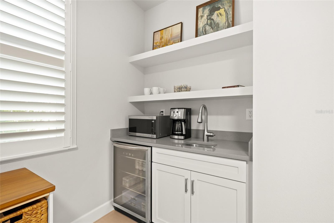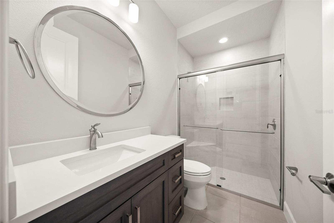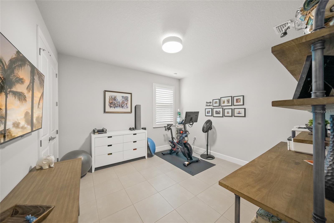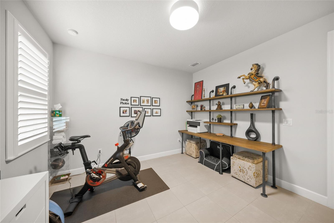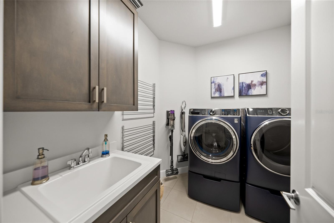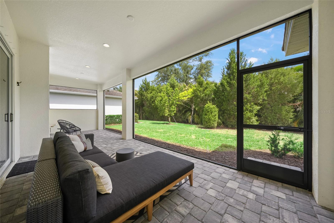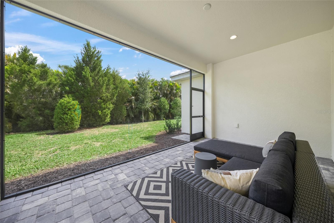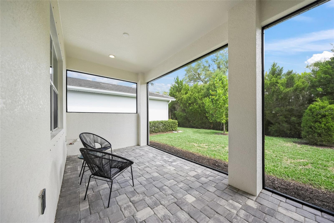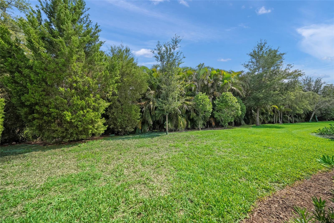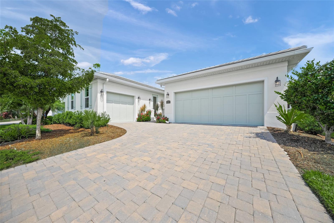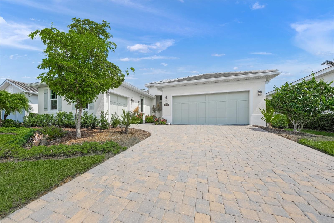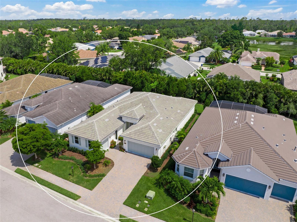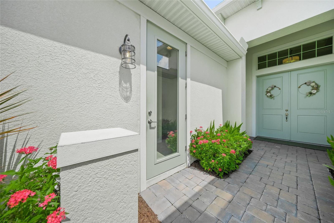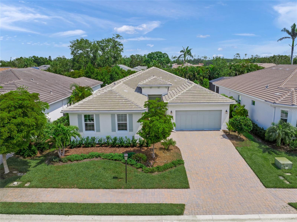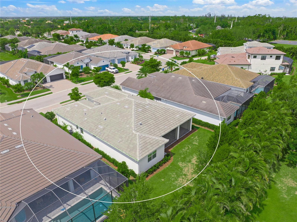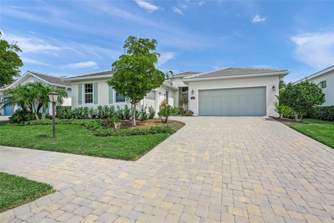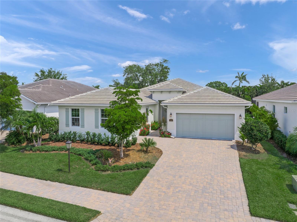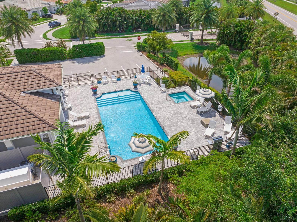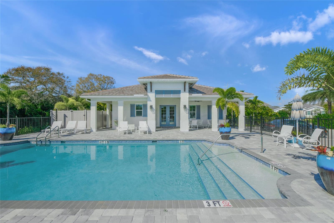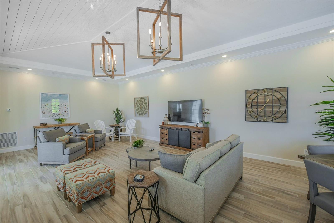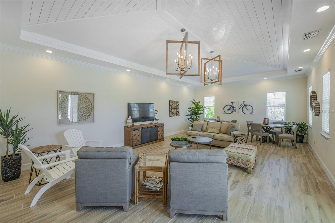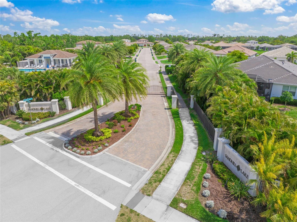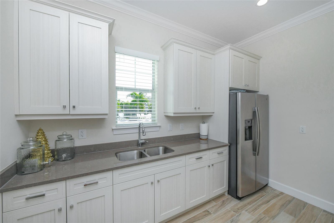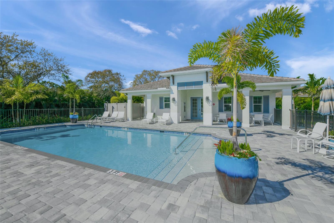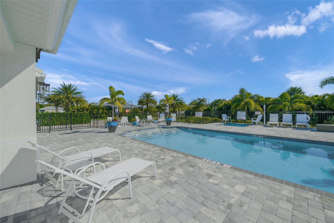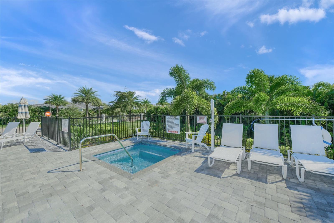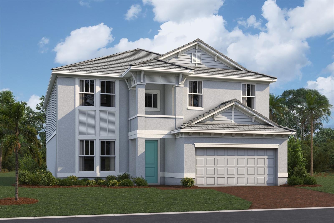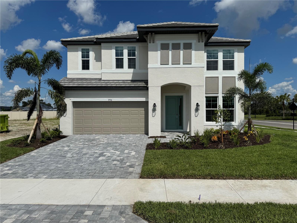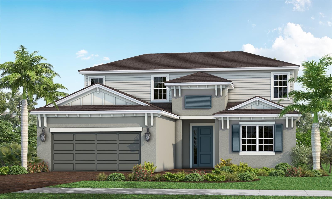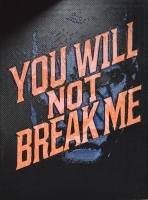PRICED AT ONLY: $749,000
Address: 7717 Sandhill Lake Drive, SARASOTA, FL 34241
Description
This is the one * quality built by heritage builders in the highly desirable gated community of sandhill lake * 'a' rated school district * no cdd fees * why build and wait? Avoid all the big headaches and buy this 2 year old new home * this coastal style, customized magnolia model is a one of a kind with an in law separate suite/casita used as a 4th bedroom or den/office with a built in murphy bed this is an incredible flexspace for what you need it to be * this home offers a great room floor plan with soaring tray ceiling and crown molding * authentic chef's kitchen showcases stainless steel appliances with natural gas cook top, custom wood cabinetry, and quartz island counter top, and is open to the great room * the expansive primary suite boasts a spa style bath with dual vanities, large walk in shower & dual walk in closets with custom built in custom closets * split plan design * 2nd guest bedroom is also an en suite with full bath and custom built in walk in closet * 3 car garage * paver brick driveway leads to the beautiful entrance with a separate 1 car garage + private suite/casita * large, private screened lanai with paver brick is 33x12 and is pre plumbed for a summer kitchen * very private backyard * impact windows & doors on the front of the house; hurricane shutters on sides & back * easy, carefree living your yard is maintained for you * enjoy the community clubhouse with a resort style pool & spa in this low maintenance neighborhood * the large clubhouse has a kitchenette, making it a great place to meet your neighbors * your slice of paradise awaits * 15 minutes to siesta key beach or utc mall and even downtown sarasota * close to several golf courses, dining & shopping * this is an immaculate home * pride of current ownership shows * one look & you'll fall in love * 'a' rated school district *
Property Location and Similar Properties
Payment Calculator
- Principal & Interest -
- Property Tax $
- Home Insurance $
- HOA Fees $
- Monthly -
For a Fast & FREE Mortgage Pre-Approval Apply Now
Apply Now
 Apply Now
Apply Now- MLS#: A4652548 ( Residential )
- Street Address: 7717 Sandhill Lake Drive
- Viewed: 123
- Price: $749,000
- Price sqft: $207
- Waterfront: No
- Year Built: 2023
- Bldg sqft: 3619
- Bedrooms: 4
- Total Baths: 4
- Full Baths: 3
- 1/2 Baths: 1
- Garage / Parking Spaces: 3
- Days On Market: 169
- Additional Information
- Geolocation: 27.27 / -82.4163
- County: SARASOTA
- City: SARASOTA
- Zipcode: 34241
- Subdivision: Sandhill Lake
- Elementary School: Lakeview Elementary
- Middle School: Sarasota Middle
- High School: Riverview High
- Provided by: RE/MAX ALLIANCE GROUP
- Contact: Glenn Brown
- 941-954-5454

- DMCA Notice
Features
Building and Construction
- Covered Spaces: 0.00
- Exterior Features: Sidewalk, Sliding Doors
- Flooring: Tile
- Living Area: 2570.00
- Roof: Tile
Land Information
- Lot Features: Cul-De-Sac, Sidewalk, Street Dead-End, Private
School Information
- High School: Riverview High
- Middle School: Sarasota Middle
- School Elementary: Lakeview Elementary
Garage and Parking
- Garage Spaces: 3.00
- Open Parking Spaces: 0.00
- Parking Features: Driveway, Garage Door Opener, Garage
Eco-Communities
- Water Source: Public
Utilities
- Carport Spaces: 0.00
- Cooling: Central Air
- Heating: Central
- Pets Allowed: Yes
- Sewer: Public Sewer
- Utilities: Cable Connected, Electricity Connected, Natural Gas Connected, Sewer Connected, Sprinkler Well, Underground Utilities, Water Connected
Amenities
- Association Amenities: Clubhouse, Gated, Pool, Recreation Facilities, Security
Finance and Tax Information
- Home Owners Association Fee Includes: Pool, Maintenance Grounds, Private Road, Recreational Facilities, Security
- Home Owners Association Fee: 2790.00
- Insurance Expense: 0.00
- Net Operating Income: 0.00
- Other Expense: 0.00
- Tax Year: 2024
Other Features
- Appliances: Dishwasher, Disposal, Microwave, Range Hood, Refrigerator, Wine Refrigerator
- Association Name: SENTRY MGT / LAURA
- Association Phone: 941-361-1222 x6
- Country: US
- Interior Features: Built-in Features, Ceiling Fans(s), Crown Molding, Eat-in Kitchen, High Ceilings, Kitchen/Family Room Combo, Living Room/Dining Room Combo, Open Floorplan, Solid Surface Counters, Solid Wood Cabinets, Split Bedroom, Stone Counters, Tray Ceiling(s), Walk-In Closet(s), Wet Bar, Window Treatments
- Legal Description: LOT 14, SANDHILL LAKE, PB 52 PG 128-131
- Levels: One
- Area Major: 34241 - Sarasota
- Occupant Type: Vacant
- Parcel Number: 0281040035
- Style: Coastal
- Views: 123
- Zoning Code: RSF2
Nearby Subdivisions
Bent Tree Village
Bent Tree Village Rep
Bent Tree Vlg
Cassia At Skye Ranch
Country Creek
Eastlake
Esplanade At Skye Ranch
Fairwaysbent Tree
Forest At The Hi Hat Ranch
Foxfire West
Gator Creek Estates
Grand Park
Grand Park Ph 1
Grand Park Ph 2
Grand Park Phase 1
Grand Park Phase 2
Grand Park Phase 3a 3b
Hammocks Iiibent Tree
Hammocks Iv
Hawkstone
Heritage Oaks Golf Country Cl
Heritage Oaks Golf & Country C
Heron Landing
Knolls The
Knolls Thebent Tree
Lake Sarasota
Lakewood Tr A
Lt Ranch Nbrhd 1
Lt Ranch Nbrhd One
Misty Creek
Myakka Valley Ranches
Not Applicable
Preserve At Misty Creek
Preserve At Misty Creek Eagles
Preserve At Misty Creek Ph 02
Preserve At Misty Creek Ph 03
Preservemisty Crk
Red Hawk Reserve Ph 1
Red Hawk Reserve Ph 2
Rivo Lakes
Rivo Lakes Ph 2
Saddle Creek
Saddle Oak Estates
Sandhill Lake
Sarasota Plantations
Secluded Oaks
Skye Ranch Nbrhd 2
Skye Ranch Nbrhd 4 North Ph 1
Skye Ranch Nbrhd Three
Skye Ranch Nbrhd Two
Skye Ranch Neighborhood Four S
Tuscana
Wildgrass
Similar Properties
Contact Info
- The Real Estate Professional You Deserve
- Mobile: 904.248.9848
- phoenixwade@gmail.com
