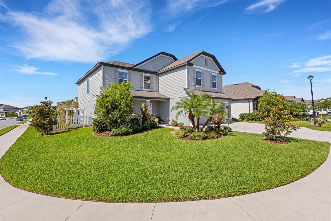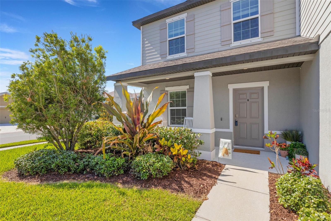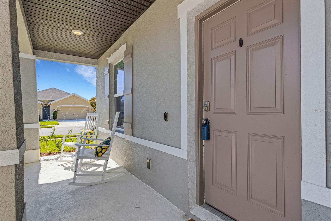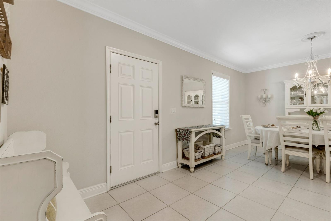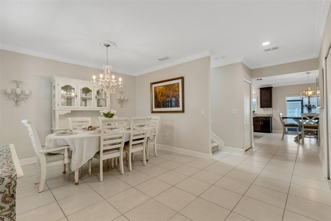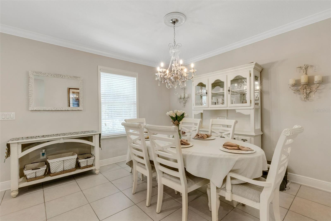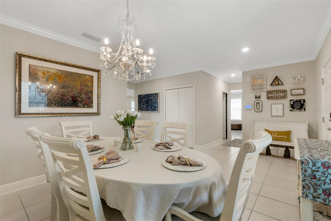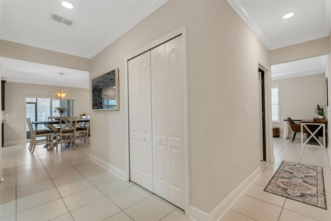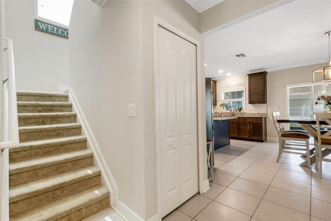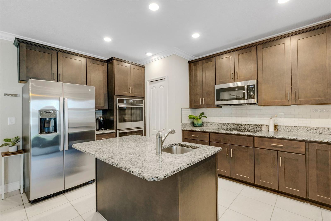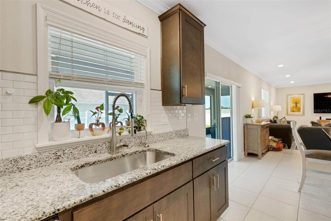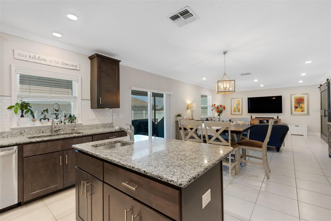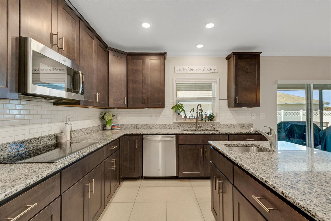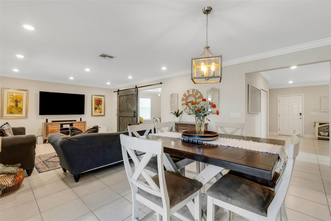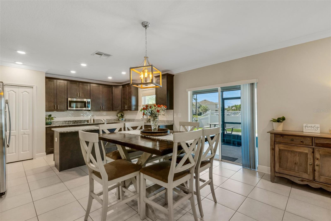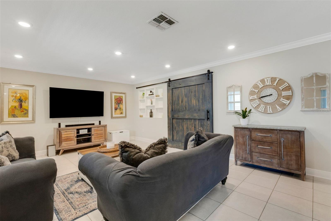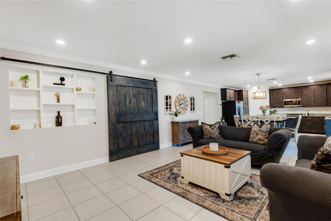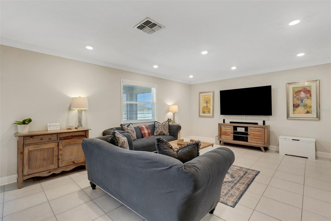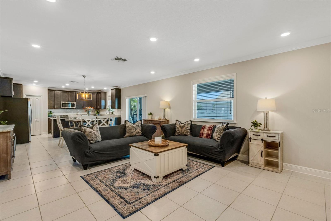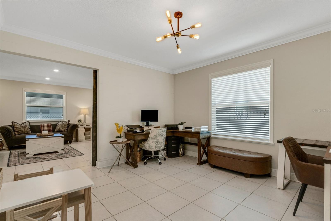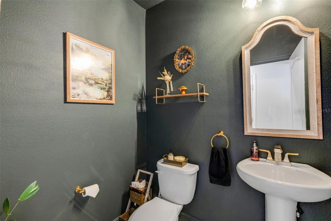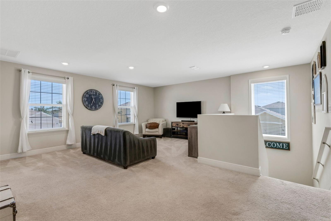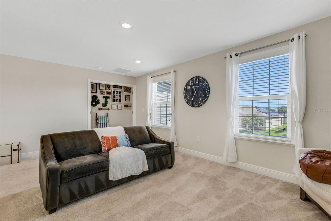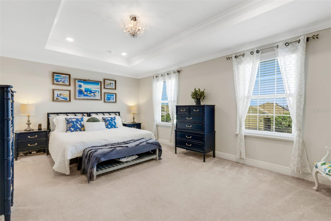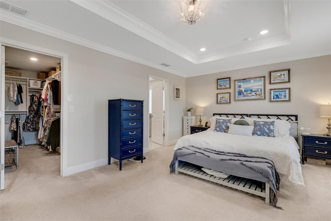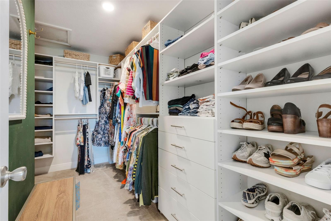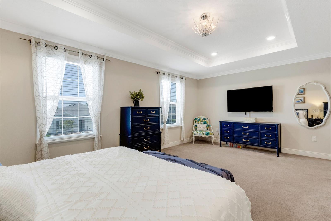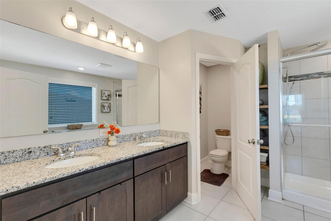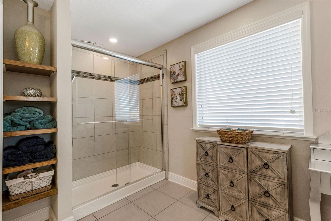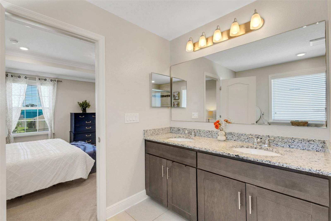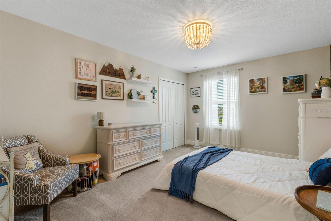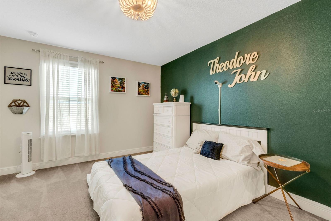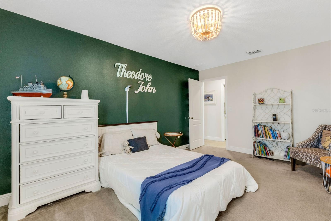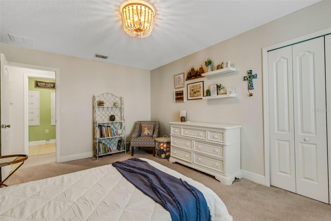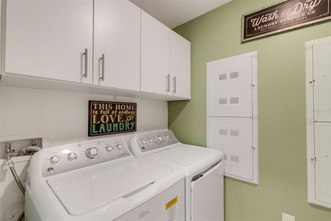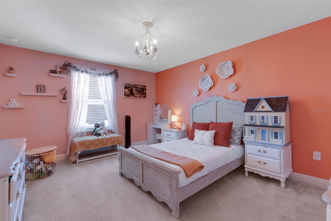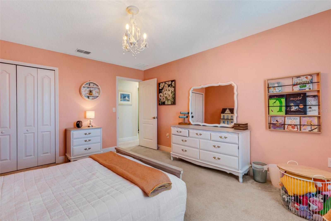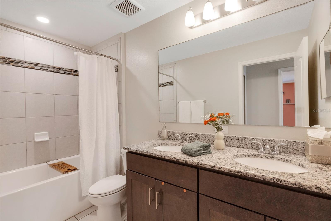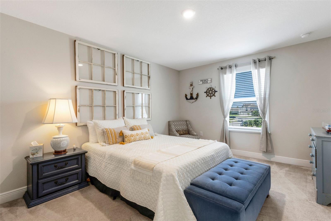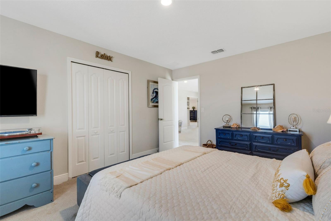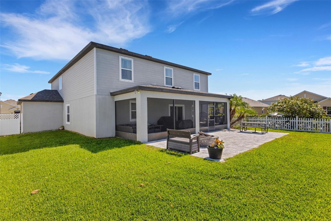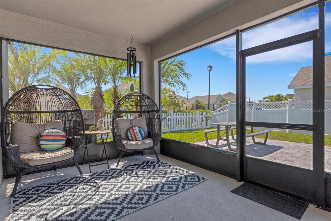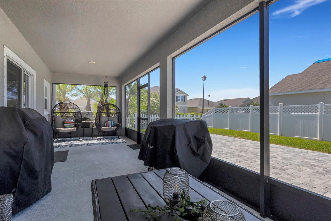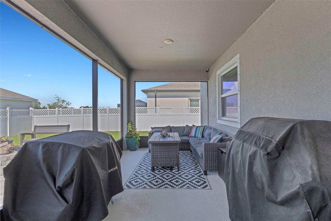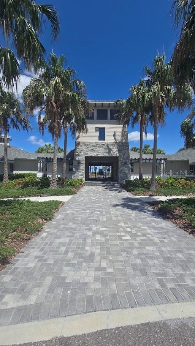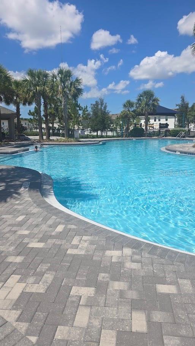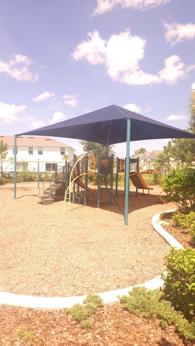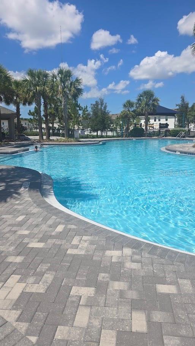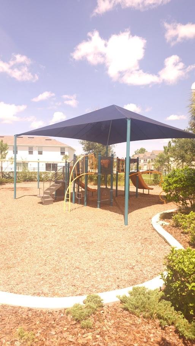PRICED AT ONLY: $485,000
Address: 2332 Mizner Bay Avenue, BRADENTON, FL 34208
Description
Welcome to your forever home in Glen Creek a spacious two story Maronda design with over 3,000 sq ft, tucked on a beautifully landscaped corner lot. This 4 bedroom + flex room + loft layout offers everything todays modern family needs: space to grow, room to work from home, and upgrades that make everyday life easier. Downstairs, a versatile bonus room with a walk in closet and nearby half bath works perfectly as a guest room, office, or playroom. Upstairs, four oversized bedrooms surround a large open loft ideal for movie nights, game days, or a second lounge. Storage is a dream here. Tailored Closets added custom built ins to the primary suite, walk in pantry, laundry room, and garage plus overhead garage storage to keep everything organized and off the floor. The fully fenced backyard is built for entertaining, with an $8,300 paver patio and built in firepit perfect for cozy evenings or casual weekend hangs. Whether youre hosting, working, or unwinding this home has the layout and upgrades to support your lifestyle now and into the future.
Additional highlights: 3 car garage with space for bikes, tools, kayaks. Upstairs laundry = no more hauling baskets. Custom barn door for added flex space privacy. Mature landscaping on a quiet corner lot. Bikeable to clubhouse, pool, and playground. Mixon Farm is located across the street from Glen Creek subdivision and it was just officially announced it will become a park! Low HOA includes cable + internet. No CDD. Floor plans are attached as photos.
Property Location and Similar Properties
Payment Calculator
- Principal & Interest -
- Property Tax $
- Home Insurance $
- HOA Fees $
- Monthly -
For a Fast & FREE Mortgage Pre-Approval Apply Now
Apply Now
 Apply Now
Apply NowReduced
- MLS#: A4654031 ( Residential )
- Street Address: 2332 Mizner Bay Avenue
- Viewed: 104
- Price: $485,000
- Price sqft: $118
- Waterfront: No
- Year Built: 2018
- Bldg sqft: 4120
- Bedrooms: 4
- Total Baths: 3
- Full Baths: 2
- 1/2 Baths: 1
- Garage / Parking Spaces: 3
- Days On Market: 144
- Additional Information
- Geolocation: 27.4807 / -82.5341
- County: MANATEE
- City: BRADENTON
- Zipcode: 34208
- Subdivision: Villages Of Glen Creek
- Elementary School: William H. Bashaw Elementary
- Middle School: Carlos E. Haile Middle
- High School: Lakewood Ranch High
- Provided by: RE/MAX ALLIANCE GROUP
- Contact: Colleen Finnegan
- 941-954-5454

- DMCA Notice
Features
Building and Construction
- Builder Model: Baybury D4
- Builder Name: Maronda Homes
- Covered Spaces: 0.00
- Exterior Features: Sliding Doors
- Fencing: Vinyl
- Flooring: Carpet, Ceramic Tile
- Living Area: 3040.00
- Roof: Shingle
Property Information
- Property Condition: Completed
Land Information
- Lot Features: Corner Lot, In County, Landscaped, Level, Paved
School Information
- High School: Lakewood Ranch High
- Middle School: Carlos E. Haile Middle
- School Elementary: William H. Bashaw Elementary
Garage and Parking
- Garage Spaces: 3.00
- Open Parking Spaces: 0.00
- Parking Features: Driveway, Garage Door Opener
Eco-Communities
- Water Source: Public
Utilities
- Carport Spaces: 0.00
- Cooling: Central Air
- Heating: Central, Electric
- Pets Allowed: Cats OK, Dogs OK, Yes
- Sewer: Public Sewer
- Utilities: Cable Available, Electricity Connected, Public, Sewer Connected, Water Connected
Amenities
- Association Amenities: Clubhouse, Playground, Pool
Finance and Tax Information
- Home Owners Association Fee Includes: Common Area Taxes, Pool, Management, Recreational Facilities
- Home Owners Association Fee: 273.00
- Insurance Expense: 0.00
- Net Operating Income: 0.00
- Other Expense: 0.00
- Tax Year: 2024
Other Features
- Appliances: Cooktop, Dishwasher, Disposal, Electric Water Heater, Microwave, Range, Refrigerator
- Association Name: Breeze
- Association Phone: 813-565-4663
- Country: US
- Furnished: Unfurnished
- Interior Features: Walk-In Closet(s)
- Legal Description: LOT 74, VILLAGES OF GLEN CREEK PH 1A PI#13821.1370/9
- Levels: Two
- Area Major: 34208 - Bradenton/Braden River
- Occupant Type: Owner
- Parcel Number: 1382113709
- Style: Contemporary
- Views: 104
- Zoning Code: RES
Nearby Subdivisions
Amberly Ph I
Amberly Ph I Rep
Amberly Ph Ii
Booker T Washington Homesteads
Braden Castle Park
Braden River Lakes
Braden River Lakes Ph Iii
Braden River Lakes Ph Va
Braden River Lakes Ph Vb
Braden River Manor
Castaway Cottages
Cortez Landings
Cottages At San Casciano
Cottages At San Lorenzo
Elwood Park
Evergreen Estates
Evergreen Ph I
Evergreen Ph Ii
Fernwood
Glazier Gallup List
H T Glazier
Harbour Walk
Hazelhurst
Hidden Lagoon Ph Ii
Highland
Highland Ridge
Kirkhaven
Manatee Palms Unit Three
Manatee Palms Unit Two
Morgans 38
Oak Trace
Oak Trace A Sub
Pettigrew Park
River Haven
River Isles
River Isles Unit 3-a
River Pointeriverdale Rev
River Sound
River Sound Rev Por
Riverdale
Riverdale Resubdivided
Riverdale Rev
Riverside Heights
Shades Of Magnolia Manor
Shell Lake Acres
South Braden Castle Camp
Sr 64 Executive Storage
Stone Creek
Sugar Creek Estates Co-op
Sugar Creek Resort Co-op
Sugar Ridge
Sunnyside
The Inlets Riverdale Rev
The Inlets At Riverdale
The Inlets At Riverdale Rev
The Inlets Riverdale
The Inlets Riverdale Rev
The Inlets, Riverdale Rev
The Inlets/riverdale Rev
The Inletsriverdale Rev
The Reserve At Harbour Walk
Tidewater Preserve
Tidewater Preserve 2
Tidewater Preserve 3
Tidewater Preserve 4
Tidewater Preserve 5
Tidewater Preserve Ph I
Tropical Shores
Valencia Gardens Ph I
Villages Of Glen Creek
Villages Of Glen Creek Mc1
Villages Of Glen Creek Ph 1a
Villages Of Glen Creek Ph 1b
Wanners Elroad Park
Willow Glen Sec 2
Contact Info
- The Real Estate Professional You Deserve
- Mobile: 904.248.9848
- phoenixwade@gmail.com

