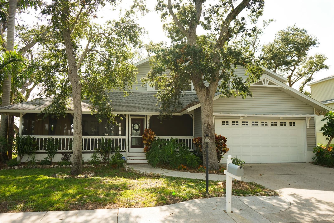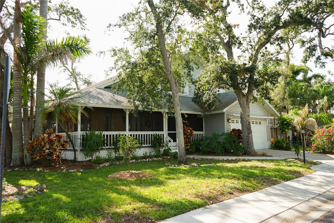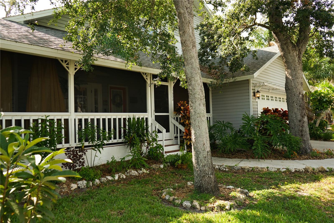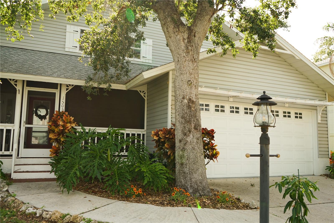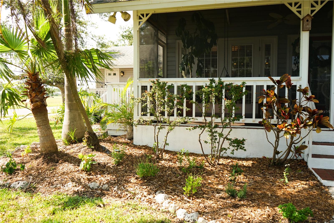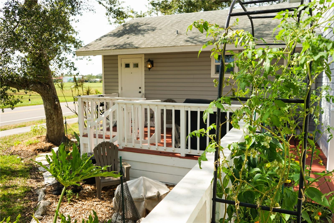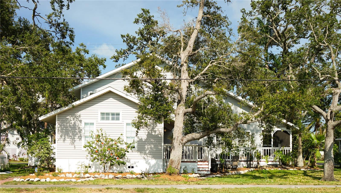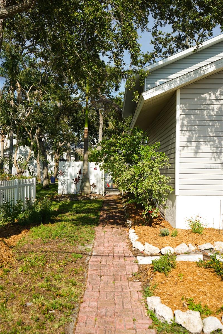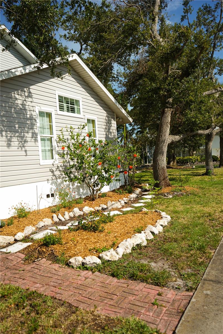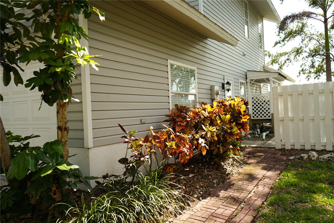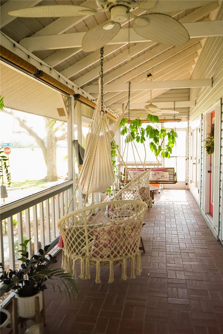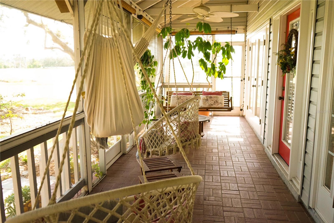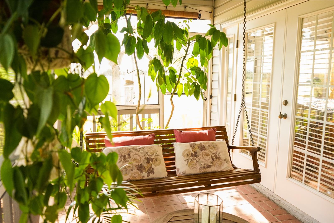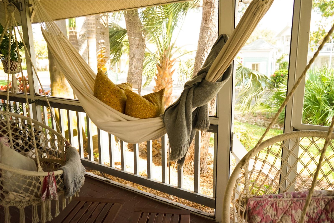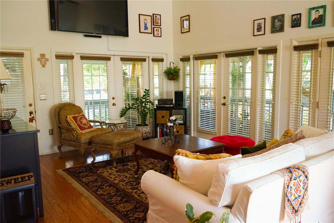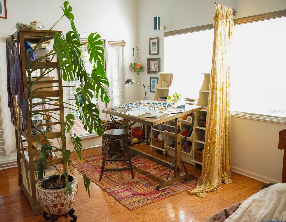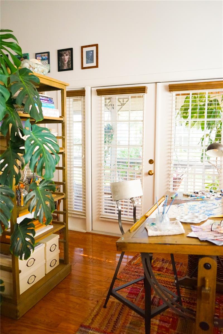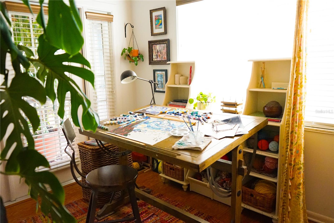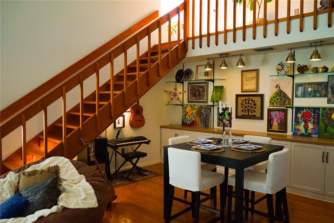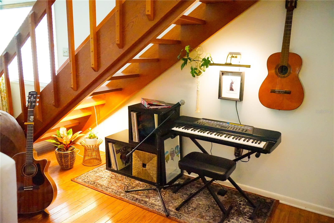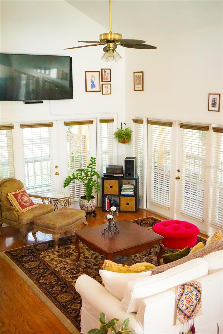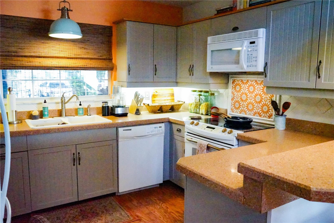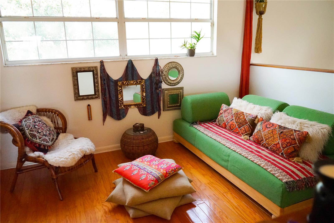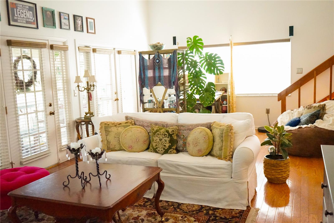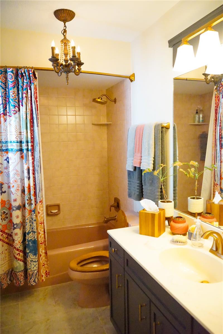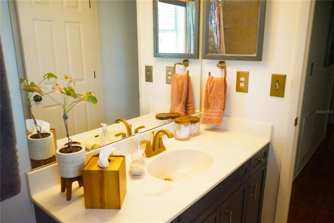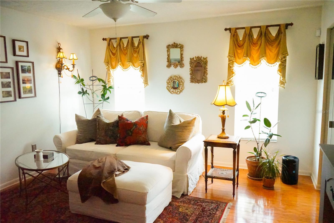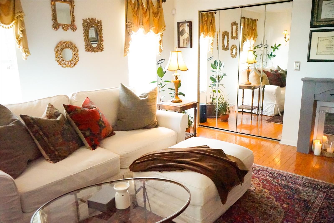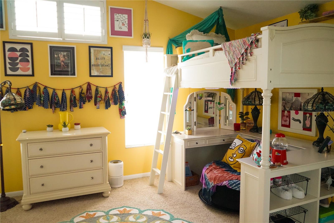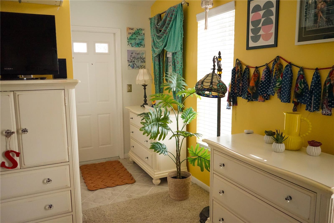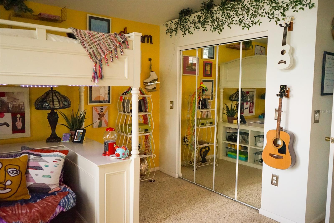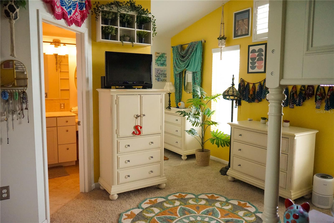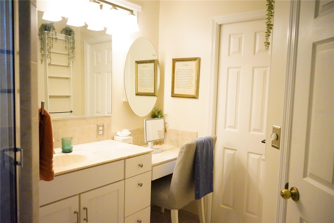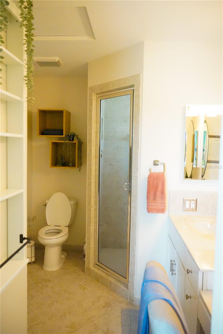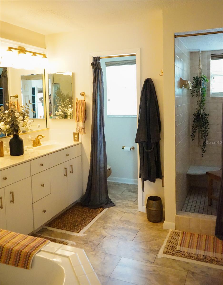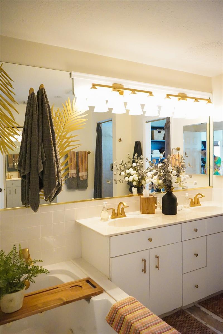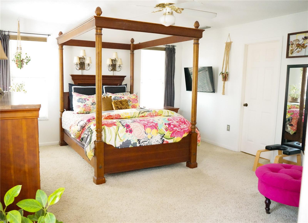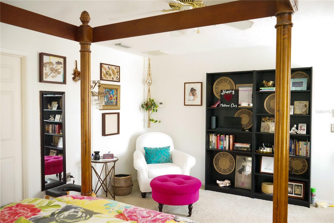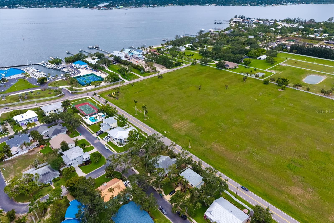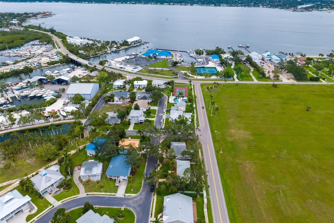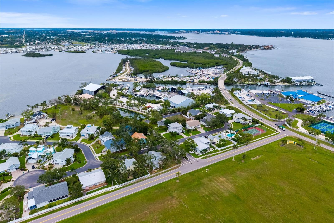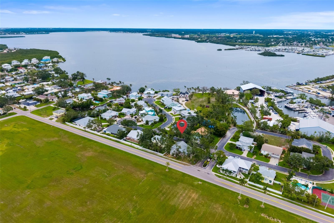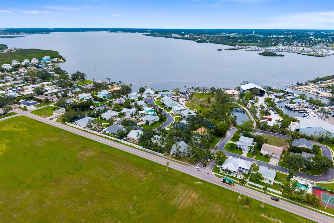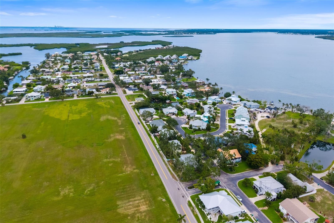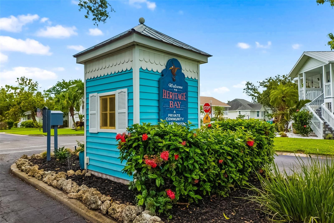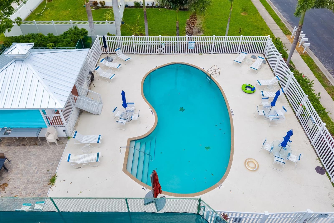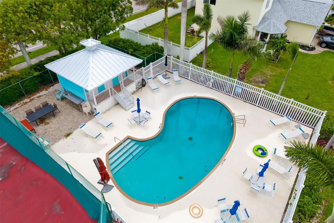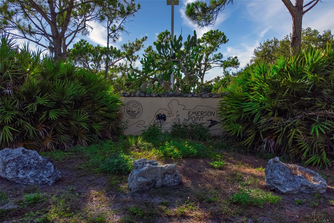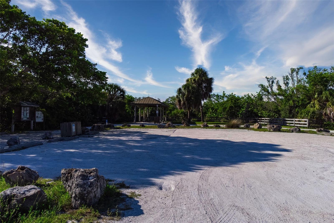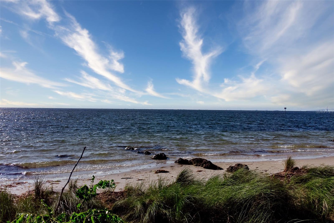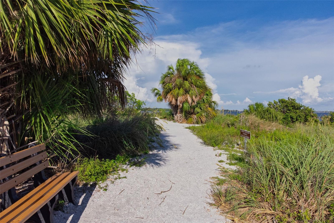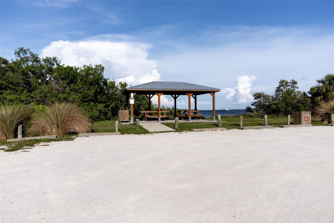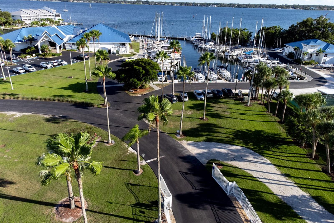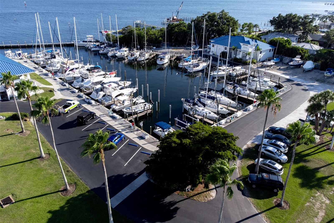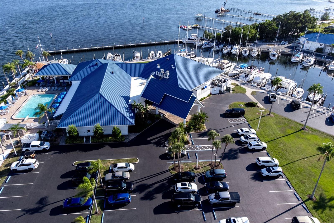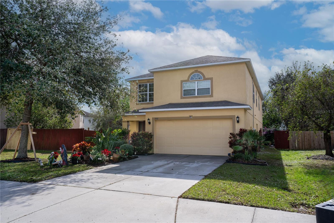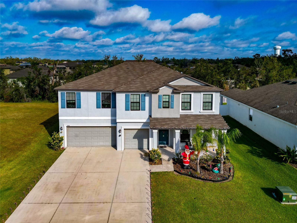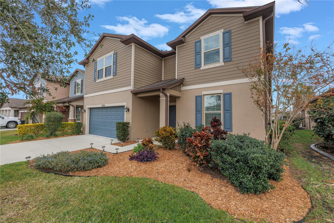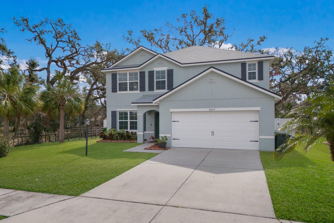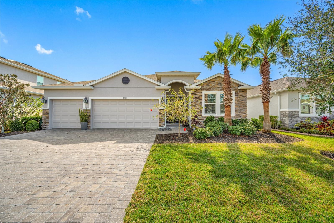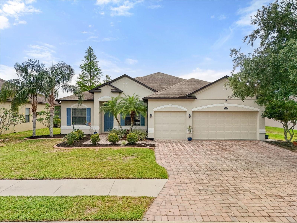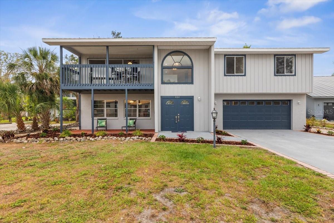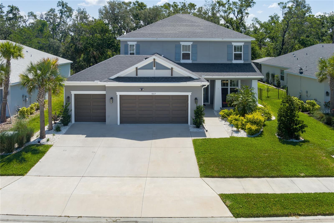PRICED AT ONLY: $474,900
Address: 1505 43rd Avenue Drive W, PALMETTO, FL 34221
Description
Welcome to this beautifully designed 3 bedroom, 3 bath bungalow, quietly nestled on picturesque Snead Islanda hidden gem on Floridas Gulf Coast. Thoughtfully crafted for both comfort and connection to the outdoors, this home offers an open concept layout and three sets of French doors that lead to a spacious wraparound screened in porchperfect for peaceful mornings with coffee or unforgettable evenings at sunset. The lush, thoughtfully landscaped yard features a recently installed edible garden with a diverse array of fruit trees, vegetables, and native pollinator plants for easy maintenance and bountiful harvests year round. A tranquil bird sanctuary and bubbling water feature further enhance the serene, retreat like setting. Outdoor living continues with a dedicated grilling deck just off the porch, a cozy fire pit area adorned with string lights, and plenty of yard space for lawn games and gatherings with family and friends. Inside, the main level features a tastefully designed kitchen with eating space that opens to the living and dining area making it great for entertaining. Also includes two bedroomsone with a private en suite bath and steam shower. Upstairs, the spacious primary suite boasts a jetted tub, separate walk in shower, and a large walk in closet. Across the catwalk, a bright and airy loft provides flexible space ideal for a home office, creative studio, or fitness area all overlooking the main living area. Additional features include a garage with built in storage and workbench space. Just minutes from Emerson Point Preserve, this home provides easy access to scenic trails, kayaking, boating, and some of the Gulfs best fishing and wildlife watching. Minutes away from the Bradenton Yacht Club, all your shopping needs and easy access to major highways and Florida beaches. Heritage Bay also has a community pool for your enjoyment. With no hurricane damage or flooding, this property offers true peace of mind in a tranquil, nature filled setting. Dont miss the opportunity to experience life on Snead Islandschedule your private showing today.
Property Location and Similar Properties
Payment Calculator
- Principal & Interest -
- Property Tax $
- Home Insurance $
- HOA Fees $
- Monthly -
For a Fast & FREE Mortgage Pre-Approval Apply Now
Apply Now
 Apply Now
Apply Now- MLS#: A4655019 ( Residential )
- Street Address: 1505 43rd Avenue Drive W
- Viewed: 17
- Price: $474,900
- Price sqft: $152
- Waterfront: No
- Year Built: 1989
- Bldg sqft: 3132
- Bedrooms: 3
- Total Baths: 3
- Full Baths: 3
- Garage / Parking Spaces: 2
- Days On Market: 63
- Additional Information
- Geolocation: 27.5277 / -82.6116
- County: MANATEE
- City: PALMETTO
- Zipcode: 34221
- Subdivision: Heritage Bay
- Provided by: RE/MAX ALLIANCE GROUP
- Contact: Joe Ebert
- 941-758-7777

- DMCA Notice
Features
Building and Construction
- Covered Spaces: 0.00
- Exterior Features: French Doors, Lighting, Rain Gutters, Sidewalk
- Flooring: Carpet, Wood
- Living Area: 2100.00
- Roof: Shingle
Property Information
- Property Condition: Completed
Land Information
- Lot Features: Corner Lot, Landscaped, Level, Near Marina, Oversized Lot, Sidewalk, Paved
Garage and Parking
- Garage Spaces: 2.00
- Open Parking Spaces: 0.00
- Parking Features: Driveway, Garage Door Opener
Eco-Communities
- Water Source: Public
Utilities
- Carport Spaces: 0.00
- Cooling: Central Air
- Heating: Central
- Pets Allowed: Yes
- Sewer: Public Sewer
- Utilities: BB/HS Internet Available, Cable Connected, Electricity Connected, Sewer Connected, Water Connected
Amenities
- Association Amenities: Pool, Tennis Court(s)
Finance and Tax Information
- Home Owners Association Fee Includes: Management, Pool, Recreational Facilities
- Home Owners Association Fee: 754.00
- Insurance Expense: 0.00
- Net Operating Income: 0.00
- Other Expense: 0.00
- Tax Year: 2024
Other Features
- Appliances: Dishwasher, Dryer, Electric Water Heater, Microwave, Range, Refrigerator, Washer
- Association Name: Colon & Associates
- Association Phone: 941-750-8118
- Country: US
- Interior Features: Built-in Features, Cathedral Ceiling(s), Ceiling Fans(s), High Ceilings, Kitchen/Family Room Combo, Living Room/Dining Room Combo, Open Floorplan, Thermostat, Vaulted Ceiling(s), Walk-In Closet(s), Window Treatments
- Legal Description: LOT 1 BLK C HERITAGE BAY SUB PI#29304.0065/6
- Levels: Two
- Area Major: 34221 - Palmetto/Rubonia
- Occupant Type: Owner
- Parcel Number: 2930400656
- Style: Bungalow
- View: Garden, Trees/Woods
- Views: 17
- Zoning Code: PDH
Nearby Subdivisions
A R Anthonys Sub Of Pt Sec14&2
A R Anthonys Sub Of Pt Sec1423
Artisan Lakes
Artisan Lakes Eaves Bend
Artisan Lakes Eaves Bend Ph I
Artisan Lakes Eaves Bend Ph Ii
Artisan Lakes Esplanade Ph I S
Artisan Lakes Esplanade Ph V S
Bahia Vista
Bahia Vista Subdivision
Bay Estates North
Bay View Park Rev
Bay View Park Revised Plat
Bayou Estates North Iia Iib
Bayou Estates South
Coasterra
Courtneys Resub
Crystal Lakes
Crystal Lakes Ii
English
Esplanade At Artisan Lakes
Esplanade North At Artisan Lak
Esthers Court
Fairway Oaks Ph 1
Fairway Oaks Ph I Ii Iii
Fairway Trace
Fairways At Imp Lkwds 3-a
Fairways At Imp Lkwds 3a
Fairways At Imperial Lakewds1a
Fairways At Imperial Lakewoods
Fiddlers Bend
Flagstone Acres
Fosters Creek
G F I
G H Judd
Gillette Grove
Gulf Bay Estates
Gulf Bay Estates Blocks 1a 1
Gulf Bay Estates Blocks 47
Gulf & Bay Estates Blocks 1a,
Gulf & Bay Estates Blocks 4-7
Gulf & Bay Estates Unit 4 Corr
H W Harrison
Hammocks At Riviera Dunes
Heather Glen Ph Ii
Heritage Bay
Heron Creek Ph I
Houghtons Add To New Memphis
Imperial Lakes Estates
Imperial Lakes Residential
J H Brunjes
J T Flemings Palmetto Sub
Jackson Park
Jackson Xing Ph Ii
Lake Park
Leisure Lake Mobile Home Park
Long Sub
Mandarin Grove
Mangrove Point
Mar-lee Acres
Marlee Acres
Melwood Oaks Ph Iib
Moss Oaks
Muellers
Neighborhood
North Orange Estates
Northshore At Riviera Dunes Ph
Northwood Park
Not Applicable
Not On List
Oak View Ph I
Oak View Ph Iii
Oakdale Square
Oakhurst Park
Oakhurst Rev Por
Old Mill Preserve
Old Mill Preserve Ph Ii
Palm Lake Estates
Palmetto Estates
Palmetto Gardens Rev
Palmetto Point
Palmetto Point Add
Palmetto Skyway
Palmetto Skyway Rep
Palmetto Skyway Sec 1
Patten Reserve
Peninsula At Riviera Dunes
Piney Point Homeowners Co-op
Pravela
Regency Oaks Ph I
Richards
Richards Add To Palmetto
Richards Add To Palmetto Conti
Rio Vista A M Lambs Resubdivid
Riverside Park
Roy Family Ranches
Rubonia East Terra Ceia Resubd
Sanctuary Cove
Shadow Brook Mobile Home
Sheffield Glenn
Sheffield Glenn Pb52/190
Sheffield Glenn Pb52190
Silverstone North
Silverstone North Ph Ia Ib
Silverstone North Ph Ia & Ib
Silverstone North Ph Ic Id
Silverstone North Ph Ic & Id
Silverstone North Ph Iia Iib
Skyway Village Estates Co-op
Snead Island
Spanish Point
Stonegate Preserve
Stonegate Preserve Ia
Sub Lot34 B2 Parrish Ad To Tow
Sugar Mill Lakes Ph 1
Sugar Mill Lakes Ph Ii Iii
Terra Ceia Bay Estates
Terra Ceia Bay North
The Cove At Terra Ceia Bay Vil
The Greens At Edgewater
Trevesta
Trevesta Ph I-a
Trevesta Ph Ia
Trevesta Ph Iib
Trevesta Ph Iiia
Trevesta Ph Iiib
Trevesta Ph Iiic Iiid
Trevesta Ph Iiic & Iiid
Trevesta Ph Iiie
Tropic Isles
Villages Of Thousand Oaks Vill
Villas At Oak Bend
Waterford Ph I Iii Rep
Waterford Ph I-a, Ii & Ii-a
Waterford Ph Ia Ii Iia
Welshs Memphis
Whitney Meadows
Willis Add To Palmetto
Willis Add To Palmetto Continu
Willow Hammock Ph 1a 1b
Willow Hammock Silverstone
Willow Walk Ph Ia
Willow Walk Ph Ic
Willow Walk Ph Iiaiibiid
Willow Walk Ph Iif Iig
Woodland Acres
Woods Of Moccasin Wallow Ph I
Similar Properties
Contact Info
- The Real Estate Professional You Deserve
- Mobile: 904.248.9848
- phoenixwade@gmail.com
