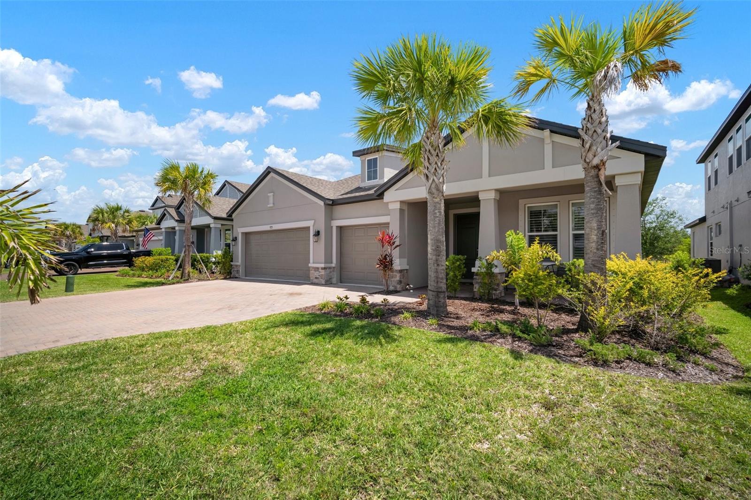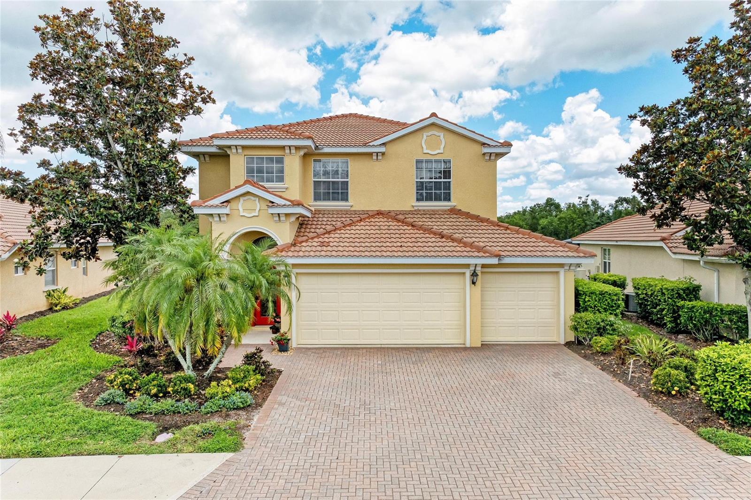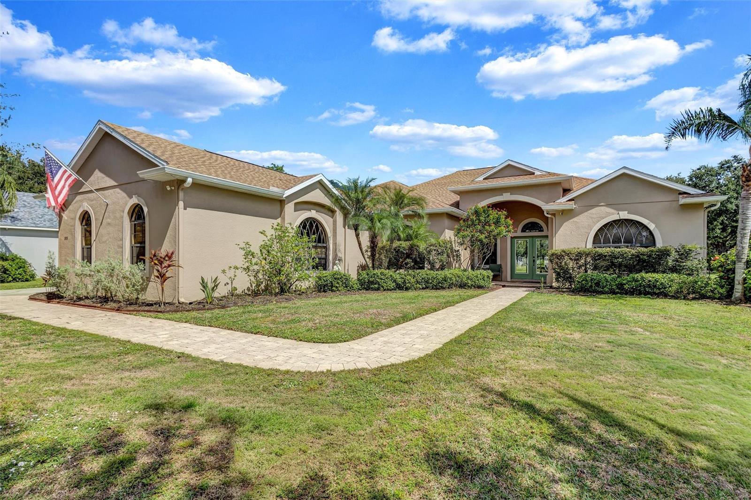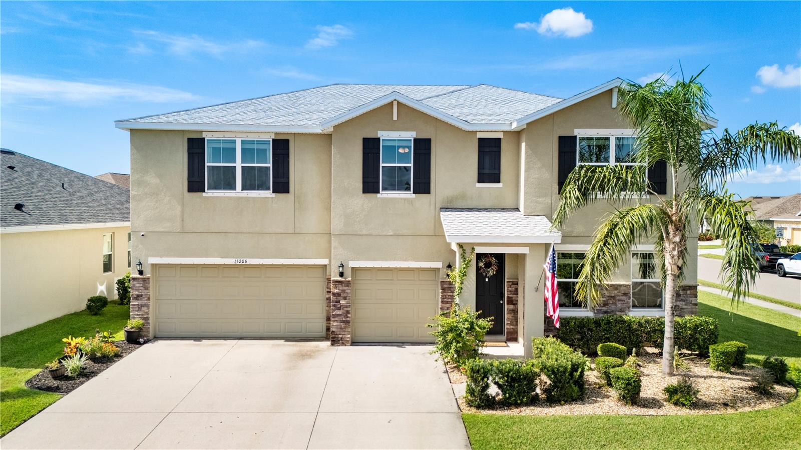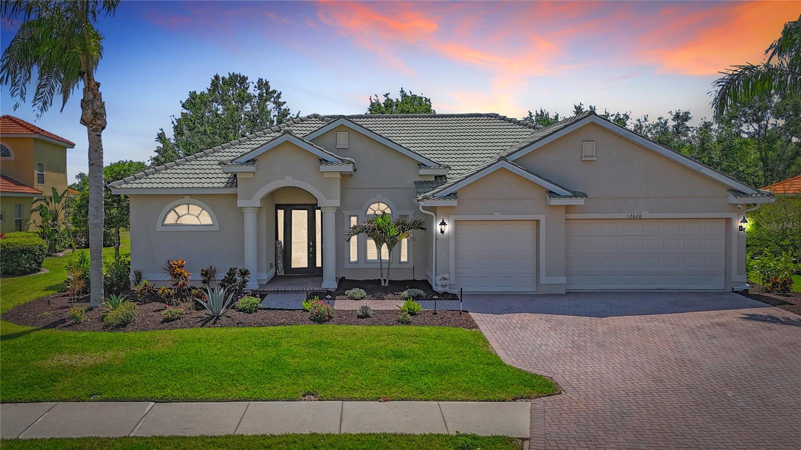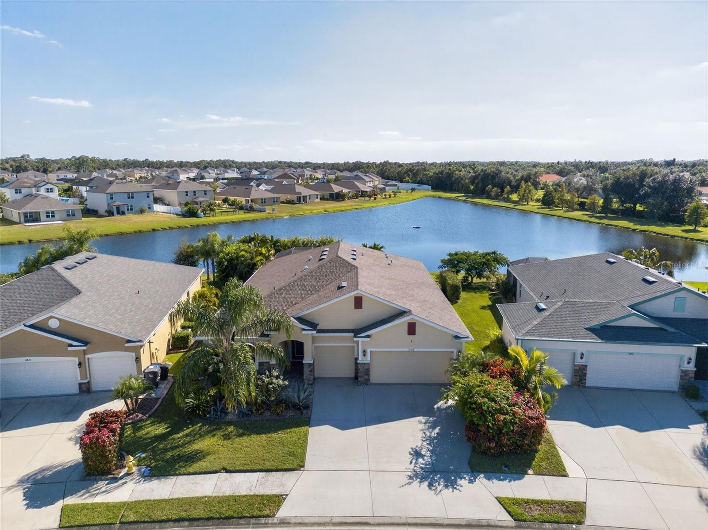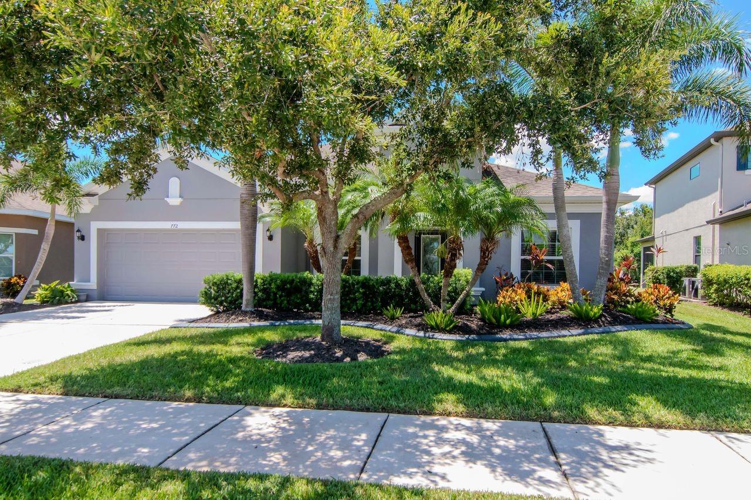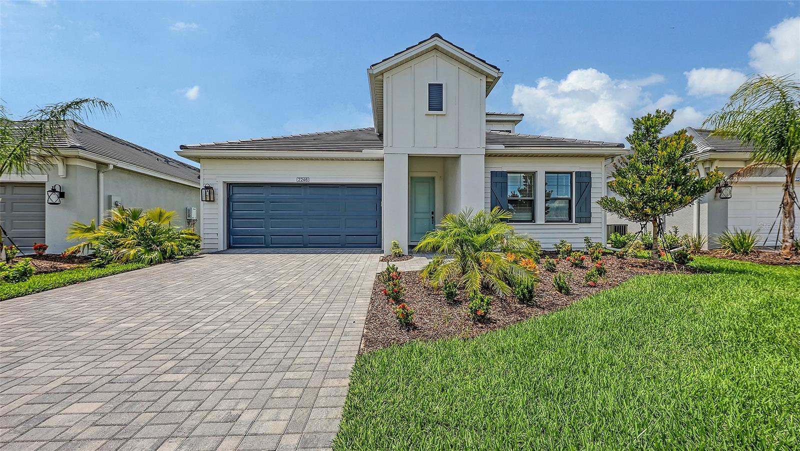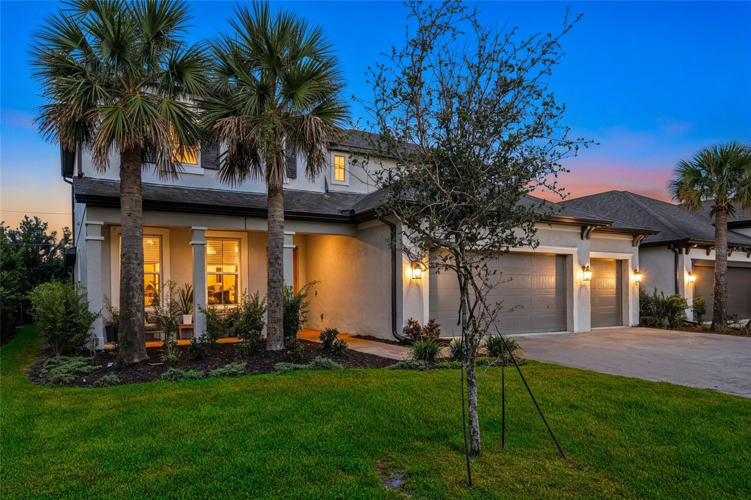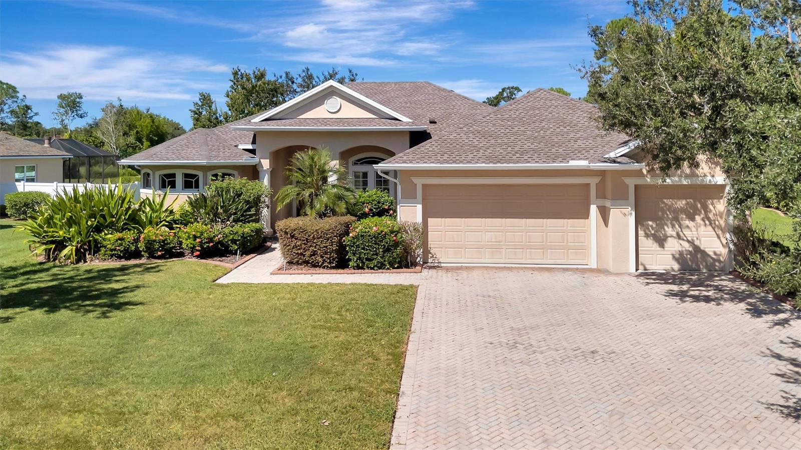PRICED AT ONLY: $650,000
Address: 1711 145th Street E, BRADENTON, FL 34212
Description
Escape to this Mill Creek estate and enjoy these peaceful surroundings just minutes from everything. Your nearly half acre lot provides plenty of room to practice, play games or just enjoy the out of doors. A preserve behind the home gives plenty of privacy. Enter the designer leaded glass front doors and be greeted with beautiful rich wood flooring. Entering the main living area see the open concept kitchen/family room with surround sound, large architectural island, stainless steel appliances, solid surface counters, and lots of cabinet space. The star of the home can be seen through the wall of doors and windows where you will find the large covered lanai, with decorative pavers, a stunning waterfall and beautiful pool with its own fountain and sun shelf. Easily entertain guests and family inside and out with this great flow between inside and out. When its time to escape enjoy the primary suite with its full bath and walk in closet. The other two bedrooms are split allowing privacy for the primary suite. A formal dining room as well as a breakfast area give more entertaining space and a separate office makes working from home easier. Mill Creek is a wooded community offering tree lined streets, natural areas and many community parks. The home is minutes from Gene Witt elementary, Carlos Haile elementary, and incredible shopping at the Costco/Target center. Restaurants like Seasons 52, Millers Ale House and Whataburger is just a sampling of the available and soon to be available culinary delights.
Property Location and Similar Properties
Payment Calculator
- Principal & Interest -
- Property Tax $
- Home Insurance $
- HOA Fees $
- Monthly -
For a Fast & FREE Mortgage Pre-Approval Apply Now
Apply Now
 Apply Now
Apply Now- MLS#: A4655078 ( Residential )
- Street Address: 1711 145th Street E
- Viewed: 109
- Price: $650,000
- Price sqft: $185
- Waterfront: No
- Year Built: 2005
- Bldg sqft: 3516
- Bedrooms: 3
- Total Baths: 2
- Full Baths: 2
- Garage / Parking Spaces: 2
- Days On Market: 132
- Additional Information
- Geolocation: 27.4824 / -82.3977
- County: MANATEE
- City: BRADENTON
- Zipcode: 34212
- Subdivision: Mill Creek Phase Viia
- Elementary School: Gene Witt Elementary
- Middle School: Carlos E. Haile Middle
- High School: Lakewood Ranch High
- Provided by: KELLER WILLIAMS ON THE WATER S
- Contact: Mark Midyett
- 941-803-7522

- DMCA Notice
Features
Building and Construction
- Covered Spaces: 0.00
- Exterior Features: Private Mailbox, Sliding Doors
- Flooring: Brick, Tile, Wood
- Living Area: 2486.00
- Roof: Shingle
School Information
- High School: Lakewood Ranch High
- Middle School: Carlos E. Haile Middle
- School Elementary: Gene Witt Elementary
Garage and Parking
- Garage Spaces: 2.00
- Open Parking Spaces: 0.00
- Parking Features: Driveway
Eco-Communities
- Pool Features: In Ground
- Water Source: Public
Utilities
- Carport Spaces: 0.00
- Cooling: Central Air
- Heating: Central
- Pets Allowed: Yes
- Sewer: Public Sewer
- Utilities: Electricity Connected, Water Connected
Finance and Tax Information
- Home Owners Association Fee: 600.00
- Insurance Expense: 0.00
- Net Operating Income: 0.00
- Other Expense: 0.00
- Tax Year: 2024
Other Features
- Appliances: Dryer, Range, Refrigerator, Washer
- Association Name: Justin Gonzalez
- Association Phone: 9419276464
- Country: US
- Interior Features: Ceiling Fans(s)
- Legal Description: LOT 7040 MILL CREEK PHASE VII A PI#5687.0300/9
- Levels: One
- Area Major: 34212 - Bradenton
- Occupant Type: Vacant
- Parcel Number: 568703009
- Views: 109
- Zoning Code: PD-R
Nearby Subdivisions
1667816620 Waterline Road Acer
Coddington
Coddington Ph I
Coddington Ph Ii
Copperlefe
Copperlefe Lot 0143
Country Creek
Country Creek Ph I
Country Creek Ph Ii
Country Creek Ph Iii
Country Creek Sub Ph Iii
Country Meadows Ph I
Cypress Creek Estates
Del Tierra Ph I
Del Tierra Ph Ii
Del Tierra Ph Iii
Del Tierra Ph Iv-a
Del Tierra Ph Iva
Del Tierra Ph Ivb Ivc
Enclave At Country Meadows
Gates Creek
Greenfield Plantation
Greenfield Plantation Ph I
Greenfield Plantationplanters
Greyhawk Landing Ph 2
Greyhawk Landing Ph 3
Greyhawk Landing Phase 3
Greyhawk Landing West Ph I
Greyhawk Landing West Ph Ii
Greyhawk Landing West Ph Iv-a
Greyhawk Landing West Ph Iva
Greyhawk Landing West Ph Va
Hagle Park
Heritage Harbour Subphase E
Heritage Harbour Subphase F
Heritage Harbour Subphase J
Heritage Harbour Subphase J Un
Hidden Oaks
Hillwood Preserve
Magnolia Ranch
Mill Creek
Mill Creek Ph I
Mill Creek Ph Ii
Mill Creek Ph Iii
Mill Creek Ph Iv
Mill Creek Ph V-b
Mill Creek Ph Vb
Mill Creek Ph Vii
Mill Creek Ph Vii B
Mill Creek Ph Viia
Mill Creek Ph Viib
Mill Creek Phase Viia
Millbrook At Greenfield
Millbrook At Greenfield Planta
None
Not Applicable
Old Grove At Greenfield Ph Iii
Palm Grove At Lakewood Ranch
Planters Manor At Greenfield P
Raven Crest
River Strand
River Strand Heritage Harbour
River Strand,heritage Harbour
River Strandheritage Harbour P
River Wind
Riverside Preserve Ph 1
Riverside Preserve Ph Ii
Rye Meadows Sub
Rye Wilderness Estates Ph Ii
Rye Wilderness Estates Ph Iii
Rye Wilderness Estates Ph Iv
Stoneybrook At Heritage Harbou
The Twnhms At Lighthouse Cove
The Villas At Christian Retrea
Waterbury Grapefruit Tracts
Watercolor Place I
Watercolor Place Ph Ii
Waterlefe Golf River Club
Waterlefe Golf & River Club
Winding River
Similar Properties
Contact Info
- The Real Estate Professional You Deserve
- Mobile: 904.248.9848
- phoenixwade@gmail.com




































